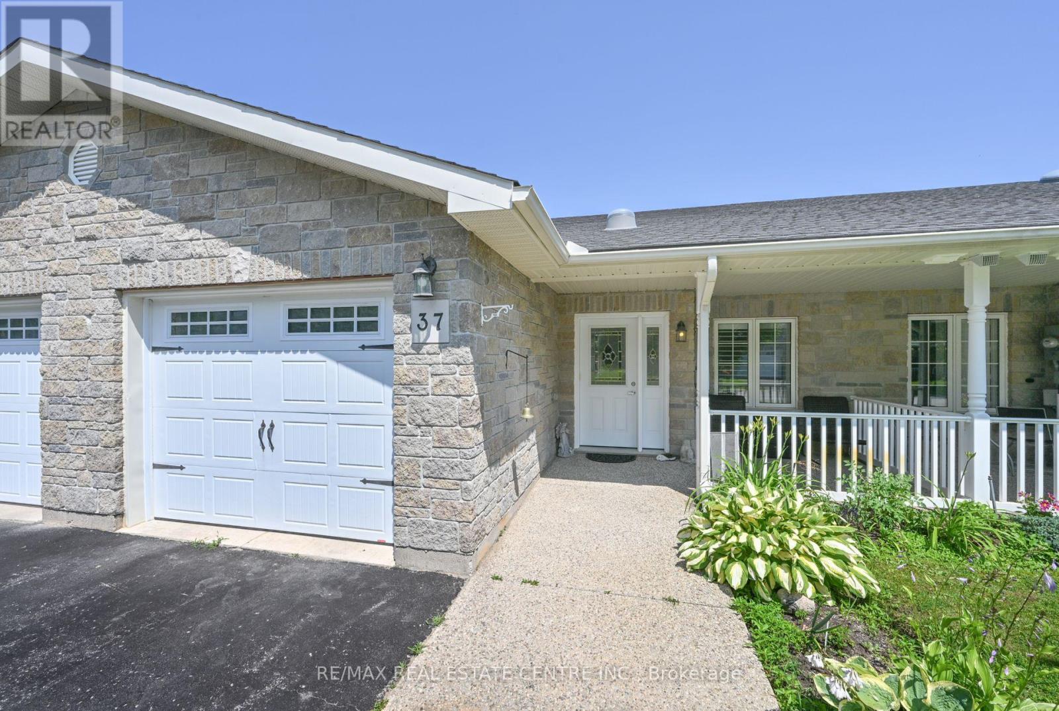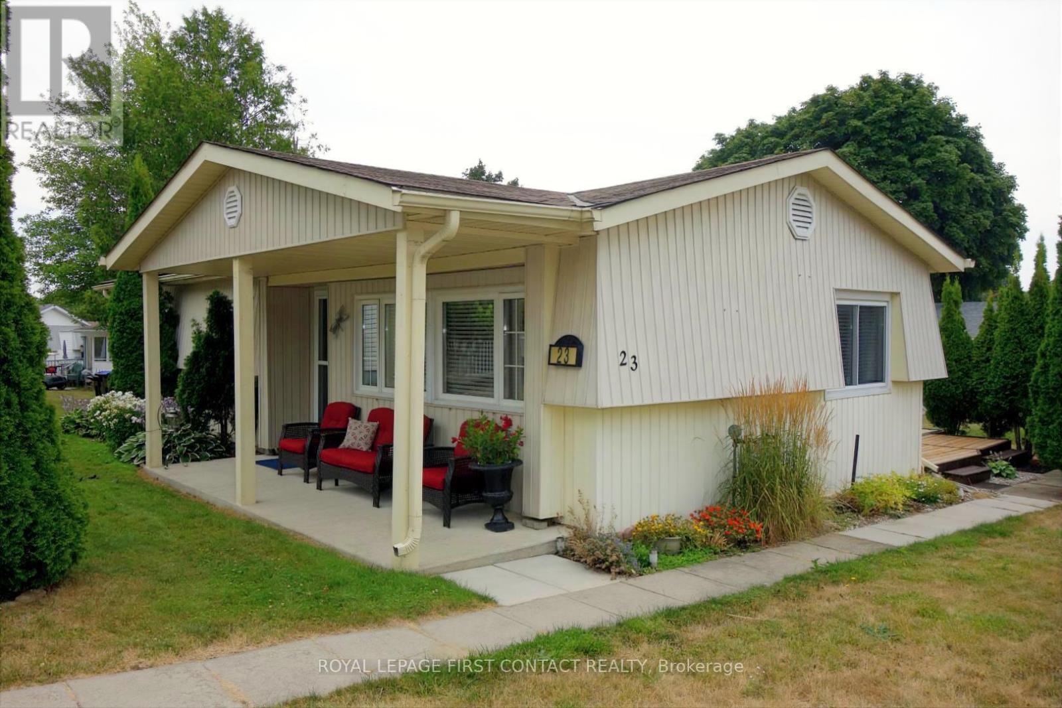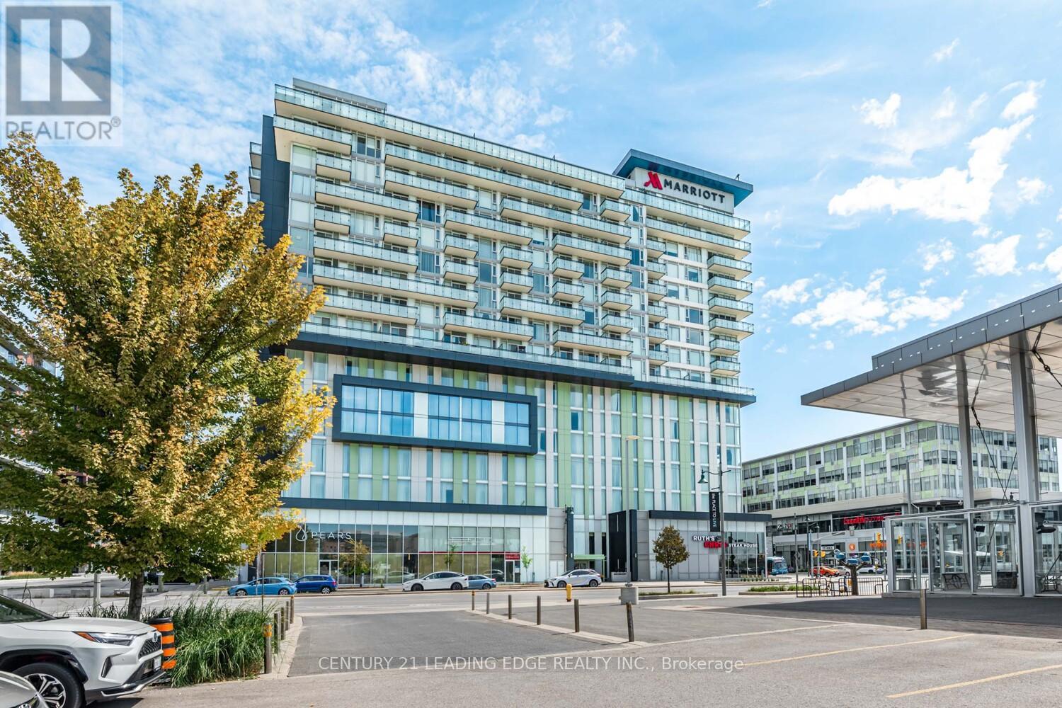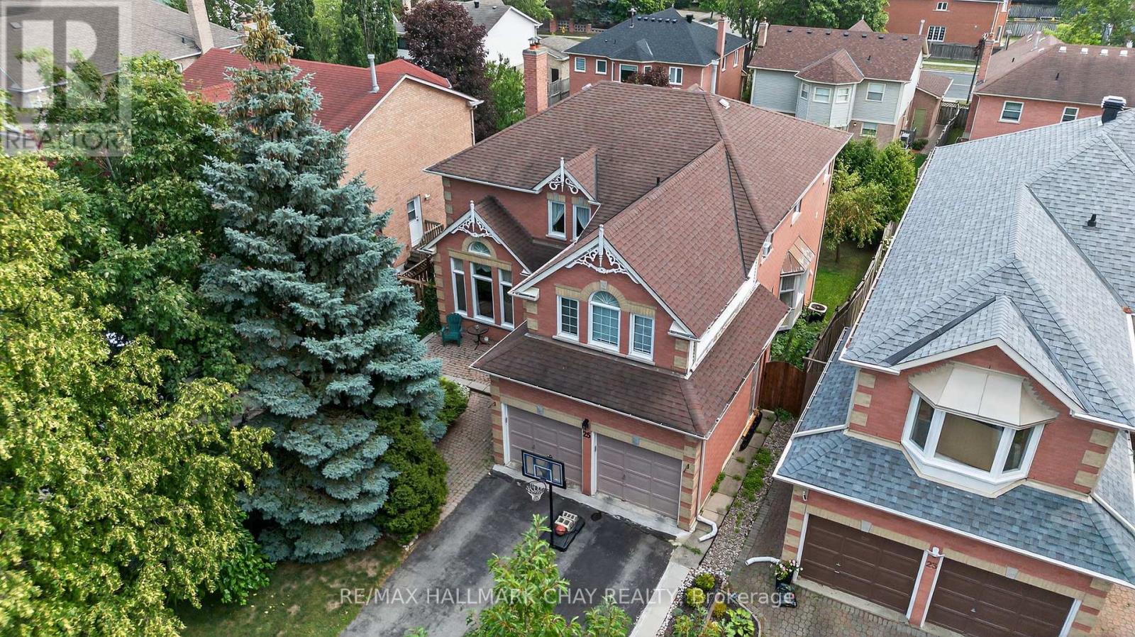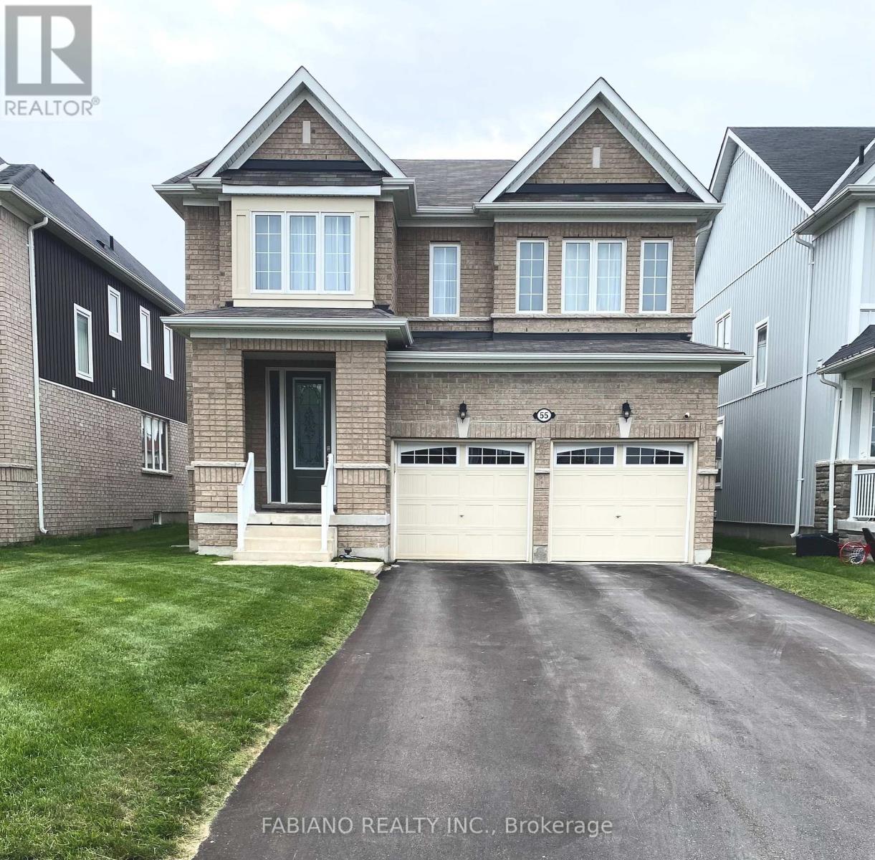37 Garden Grove Crescent
Wasaga Beach, Ontario
Country Meadows. Very sought after retirement community with in ground pool, golf course, club house and a beautiful pond. Something for every season of the year. Close to the beach, skiing and all amenities. Home features hardwood throughout and tiles in the kitchen. Elegant open concept bungalow with 2 bedrooms and two washrooms. Kitchen features stainless steel appliances and center island. Living room features build in gas fireplace and walkout to a enclosed porch overlooking beautiful pond. Home also has rough in for central vacuum. (id:60365)
5 55th Street S
Wasaga Beach, Ontario
Absolutely Amazing Extra-Large Raised Bungalow Just Steps from the Lake Prepare to be impressed by this stunning property , perfectly situated just a short stroll from the sandy shores of Georgian Bay in the heart of Wasaga Beach. This beautifully maintained home offers a thoughtful layout with four bedrooms (2 on the main floor and 2 on the lower level), three bathrooms, high ceiling and a seamless blend of comfort, space, and modern living. Set on a generously sized, landscaped lot, the property showcases great curb appeal with a well-maintained exterior, a double garage with inside access, and a wide driveway with no sidewalk making parking easy and winter maintenance a breeze. The private backyard is a true oasis, featuring a spacious deck, a refreshing above-ground pool, and a peaceful garden setting surrounded by trees, perfect for outdoor entertaining or quiet relaxation. Inside, the home is bright, open, and entirely carpet-free,. The heart of the home is the modern kitchen, complete with a center island, ideal for cooking, casual meals, or gathering with guests. The open-concept design connects the kitchen to the dining and living areas, creating a warm and welcoming space for everyday life .The primary bedroom offers a luxurious retreat, featuring a large walk-in closet and a spa-like ensuite bathroom with a separate shower designed for comfort and tranquility. A second spacious bedroom is located on the main level, while the fully finished lower level includes two additional bedrooms, a 3pc bathroom, and a cozy rec room ideal for extended family, guests, Throughout the home, you will find custom-built shelving, offering both charm and practical storage. Every corner has been designed with functionality and style in mind, making this home as beautiful as it is livable. Whether you're looking for a year-round residence, a seasonal getaway, or an investment in one of Ontario's most beloved lakeside communities this home truly stands out. (id:60365)
Bsmt - 1818 Lamstone Street
Innisfil, Ontario
This newly renovated, 2-bedroom property provides practical living in a prime location. It is entirely carpet free and includes ample options for storage. The kitchen offers generous counter space and modern appliances. The 3pc bathroom features an LED mirror and sleek shower stall. Just minutes away from local shops, parks, and the beach. This property brings the perfect mix of relaxation and entertainment. Tenants are responsible for 30% of utility costs. **EXTRAS** Fridge, Stove, Washer and Dryer (id:60365)
23 Mimosa Crescent
Innisfil, Ontario
Welcome to your new home. Located in the vibrant adult community of Sandycove Acres South on a quiet crescent. This 3 bedroom,1 bath Royal model has a new bath update with a shower/tub enclosure and new vanity/faucet. Included are a new on-demand hot water heater and water softener, both of which are owned. Two stage forced air gas furnace (2020) and central air conditioner ( 2013). The kitchen has been updated and the flooring is vinyl plank. Refrigerator and microwave exhaust (2021), stove and laundry team (2023). The walls are painted in a light neutral colour with laminate flooring and crown moulding in the living room and dining room. There is an added 3 season sunroom with a door to the deck with pyramidal cedars for privacy and 2 car parking with easy access to the front door. Close to Lake Simcoe, Innisfil Beach Park, Alcona, Stroud, Barrie and HWY 400. There are many groups and activities to participate in, along with 2 heated outdoor salt water pools, community halls, games room, fitness centre, outdoor shuffleboard and pickle ball courts. New fees are $855.00/mo rent and $145.34/mo taxes. Come visit your home to stay and book your showing today. (id:60365)
283 Warner Crescent
Newmarket, Ontario
Welcome to this stunning end-unit townhome in desirable Summerhill Estates! Beautifully upgraded throughout, this 3-bedroom, 4-bathroom home sits on an oversized pie-shaped lot lined with mature trees, offering rare privacy and space.The bright, open-concept main floor features large windows that flood the living and dining area with natural light. Updated kitchen walks out to a freshly treated, entertainment-sized deck overlooking the expansive private backyard perfect for summer evenings. Upstairs, the spacious primary bedroom boasts a custom 4-piece ensuite, walk-in closet with built-in organizers, and even more windows for a light and airy feel.The fully finished basement adds incredible versatility with a recreation area, oversized windows, open-concept bedroom space with built-in cabinetry, and a stylish 3-piece bathroom ideal for guests, in-laws, or teens. Notable upgrades include: smooth ceilings, crown moulding, pot lights, updated windows and doors, modern hardware, front porch stonework and column, and more.1645SF of luxurious finished living space. Tucked away in a quiet pocket of the street, this home offers the perfect blend of comfort, style, and location. Ideally located just minutes from parks, trails, playgrounds, sports fields, and Yonge Street. Walk to YRT/Viva transit stops and enjoy being in the sought-after Sir William Mulock Secondary School zone convenience and lifestyle wrapped into one perfect location. (id:60365)
1807 - 1 Grandview Avenue
Markham, Ontario
Walking Distance to Yonge/Steeles, 2 Bedroom plus Den with 2 Bath, Seperated Bedroom, Living Room and Dining Room Combined, Sun filled South exposure. Gourmet Kitchen with built-in appliances. Close to Transit, Shopping. (id:60365)
1012 - 8081 Birchmount Rd Road
Markham, Ontario
MARRIOTT SIGNATURE RESIDENCE- LOCATED IN THE HEART OF DOWNTOWN MARKHAM LUXURY CONDO 2 BEDROOM WITH WEST UNOBSTRUCTED EXPOSURE. 1 PARKING AND ONE LOCKER INCLUDED. QUARTZ COUNTERTOP IN KITCHEN, OPEN CONCEPT, W/O TO BALCONY. 24 HOUR CONCEIRGE, POOL, GYM AND HWY 404/407. SHOPPING, VIP MOVIE THEATER AND AMAZING RESTAURANTS WITHIN WALKING DISTANCE, FUTURE YORK UNIVERSITY CAMPUS AND GO TRANSIT (id:60365)
32 Desjardin Drive
Markham, Ontario
DO NOT MISS OUT! Step into refined elegance with this meticulously crafted luxury residence, over 4000sqft of living space nestled in one of Markham's most sought-after neighbourhoods known for its top-ranking schools and family atmosphere. From the moment you arrive, the professionally landscaped front and rear yards set the tone, featuring lush greenery and a private playground structure that offers the perfect blend of sophistication and functionality for family living. Inside features a stunning custom gourmet kitchen designed for the modern chef, complete with granite countertops, a striking waterfall island, and high-end appliances that elevate everyday cooking into a culinary experience. Thoughtfully appointed with California shutters, potlights, and custom closets organizers, everyday detail has been considered to ensure style meets practicality throughout. All bathrooms have been fully updated with premium finishes, adding a spa-like touch to your daily routine. This home is the perfect blend of luxury, comfort, and convenience - truly a rare offering in an exceptional community. (id:60365)
4282 Vivian Road
Whitchurch-Stouffville, Ontario
Nestled and tucked away, this 5 acre estate home is over 5000 sq feet and surely to impress. Complete privacy invites you to feel like you are away at the cottage, when you are only 7 min to Hwy 404. There is a large heated workshop with 4 stalls ideal for those looking for an equestrian focused property or a cottage feel near the city with an oil furnace. The home has 4 spacious bedrooms including one bedroom with walkout to stunning sun room to enjoy your morning cup of coffee or take in the beauty that surrounds you. Gourmet kitchen with built in appliances, breakfast room combined with mezzanine dining perfect for entertaining. Great room with adjacent room that can be used as another bedroom or office. Plenty of natural light throughout the home. Large swimming pool to enjoy summer days. 4 wood fireplaces to keep you warm in the colder months. High efficiency boiler. Primary bedroom features 4 pc ensuite with steam shower built in. Finished basement with den, common room, and 2 additional bedrooms. Plenty of storage space throughout. The property comes with a self contained coach house needing finishing touches, perfect for nanny quarters or income potential. (id:60365)
25 Heatherwood Crescent
Markham, Ontario
Spacious & Well Maintained Family Home in Unionville's Prestigious Bridle Trail Pocket! Nestled on a mature 49' Private & Hedged lot with Bright Walk Out Basement! Walking in the front door you are greeted by a grand entrance with a large open foyer and solid wood staircase! Main Floor offers all large principle rooms, Formal Dining, Laundry & Mud Room with Garage Access. Open Eat-In Kitchen with Quartz Counters & Bright Patio Door to Elevated Rear Deck. Huge Primary Bedroom w/ En-Suite Bath, Walk In Closet & Separate Lounge/ Office Area off the front! Beautiful Walk Out Basement w/ Rec Room, Two Bedrooms & Modern Renovated Bathroom. Private Hedged Yard. Driveway w/ No Sidewalk. Incredible Location!! Very Quiet Street! Mins to Main St Unionville, Go Train, Top Ranking Schools, Toogood Pond & Park, YMCA, T&T, HWY 7, 407 & so much more! (id:60365)
55 Elphick Street
Essa, Ontario
Gorgeous Detached 4 Bedroom, + Second Floor Media Room, 2.5 Baths, Formal Dining Room and Open Concept Great Room, Kitchen and Breakfast Room. This Zancor Built Home (Raspberry Model) is 2760 Square Feet With Lots Up Upgrades. Inground Sprinkler System Front/Backyards. Backyard is Fully Fenced. Basement has 3pc Rough In for Bathroom.Located On Quiet Family Street Close To All Amenities. Minutes to CFB Borden and the City Of Barrie. Quick Closing Available! (id:60365)
4997 Davis Drive
Whitchurch-Stouffville, Ontario
Elevated Living Meets Natures Perfection,Discover the epitome of modern country living in this impeccably renovated, ultra-modern raised bungalow, nestled on nearly 10 acres of pristine, wooded landscape. Thoughtfully designed to blend luxury with nature, this stunning residence offers an unparalleled lifestyle, just minutes from Highway 404, Highway 48, the GO Train, and the amenities of Newmarket and Ballantrae. Step inside to be greeted by soaring 19-foot vaulted ceilings, an open-concept layout, and a dramatic floor-to-ceiling fireplace that creates an unforgettable first impression. The home is bathed in natural light year-round, thanks to ideal southern exposure and multiple walkouts that seamlessly connect indoor and outdoor living. The gourmet chefs kitchen is the heart of the home, featuring high-end stainless steel appliances, custom cabinetry, quartz countertops, a solid walnut peninsula, and a live-edge center island-perfect for entertaining or quiet family meals.Retreat to your private primary suite sanctuary, complete with a walk-in closet, spa-inspired 5-piece ensuite with heated floors, and direct access to the expansive deck.Outside, enjoy over 1,000 sq. ft. of composite Trex decking with sleek glass railings, a built-in BBQ, and uninterrupted views of your 9.93-acre wooded oasis. The property backs directly onto over 800 acres of the Vivian Forest, offering groomed trails for hiking, biking, snowshoeing, and year-round adventure.The bright, finished walk-out lower level extends your living space with a spacious rec room, games area, home office, two additional bedrooms, and a versatile studio or media space. It also features a custom walnut wet bar, wall-mounted TVs, a designer walnut media unit, and multiple walkouts to the serene backyard.***Potential for rezoning permitted uses related to these zones can be found under Section 4.1 of the Towns Zoning By-law. (id:60365)

