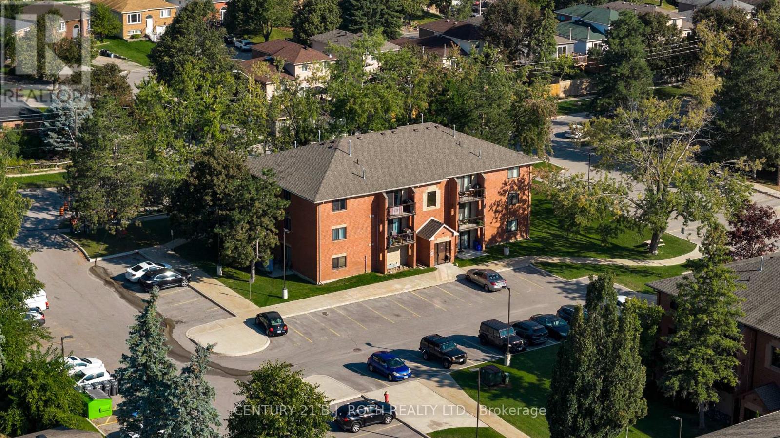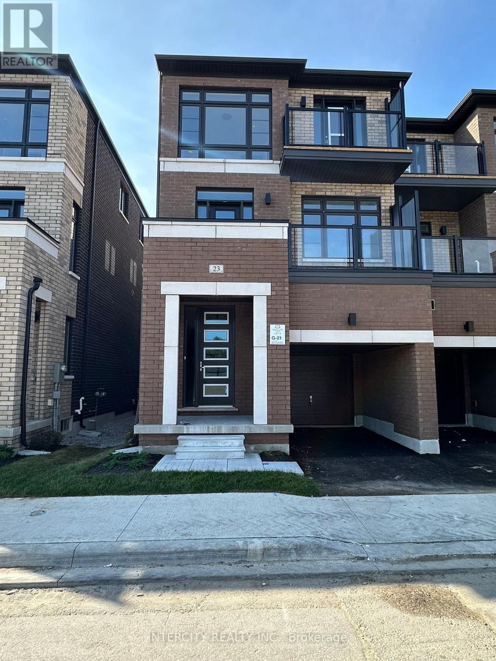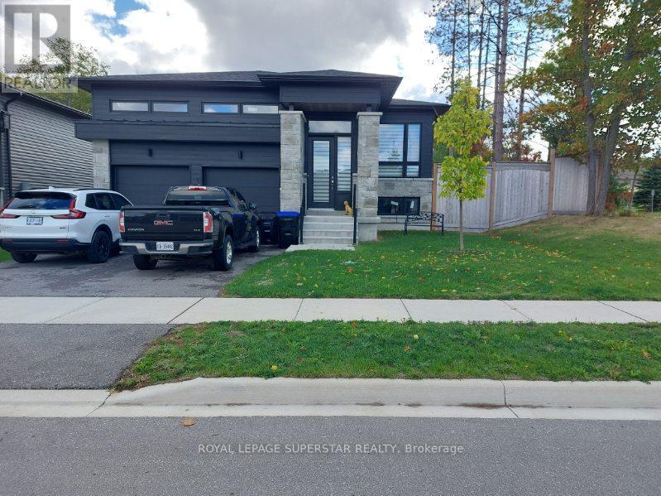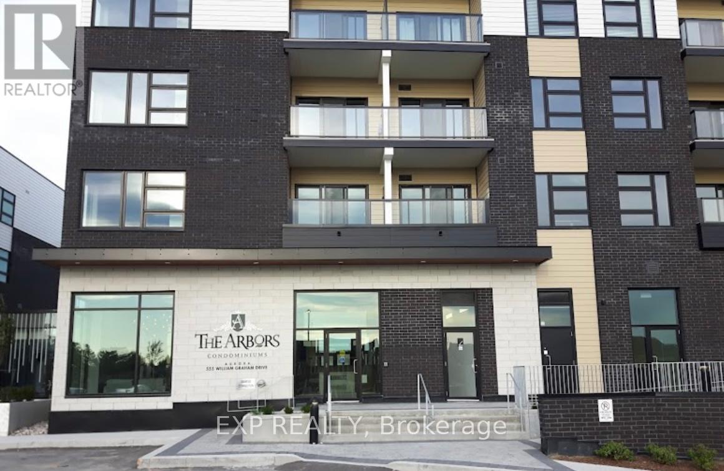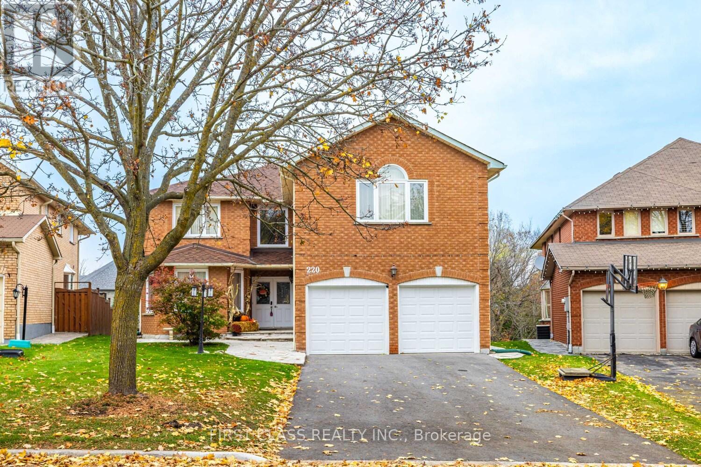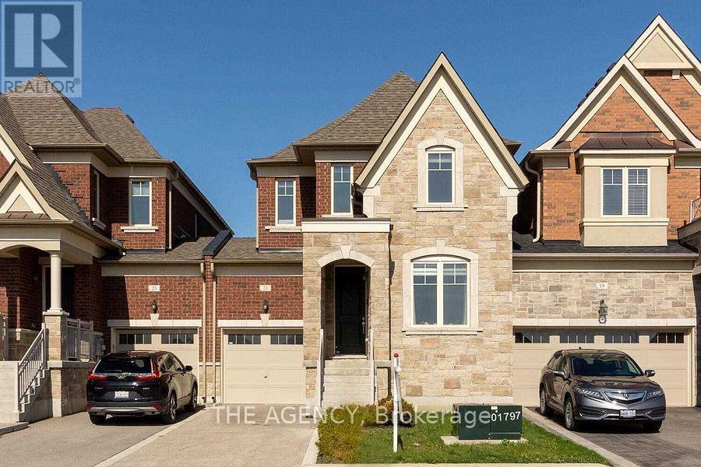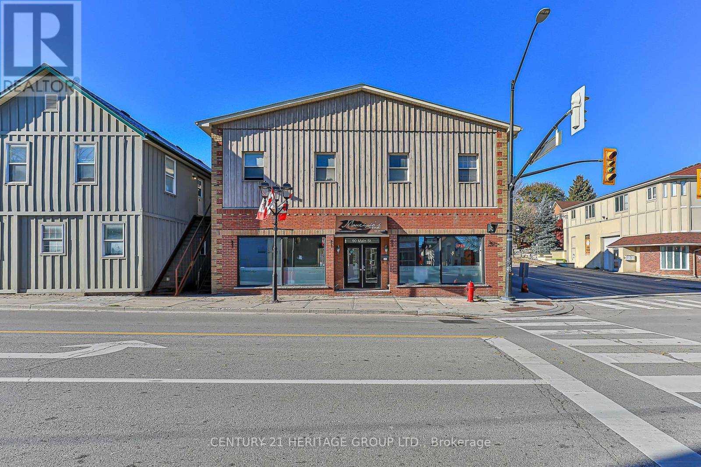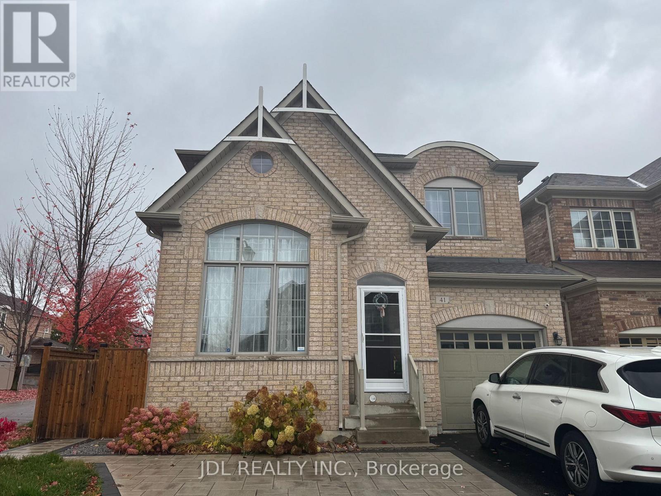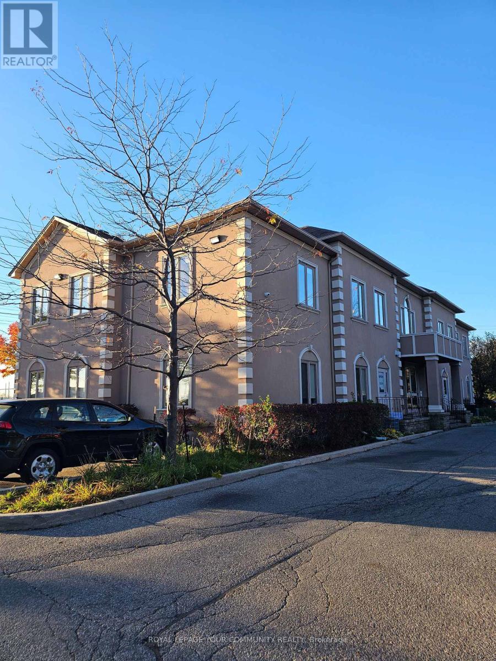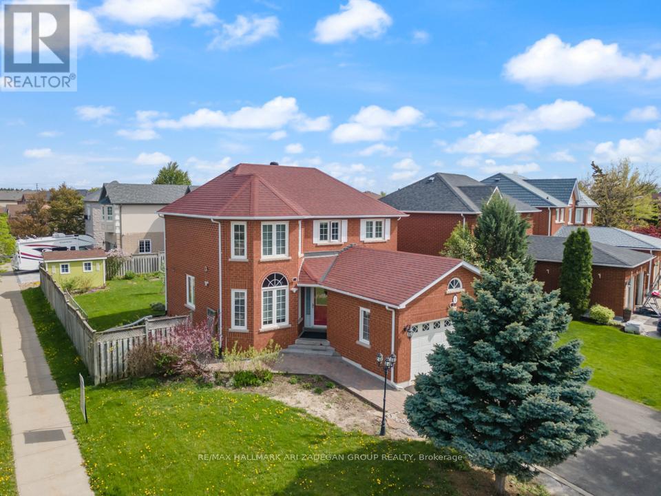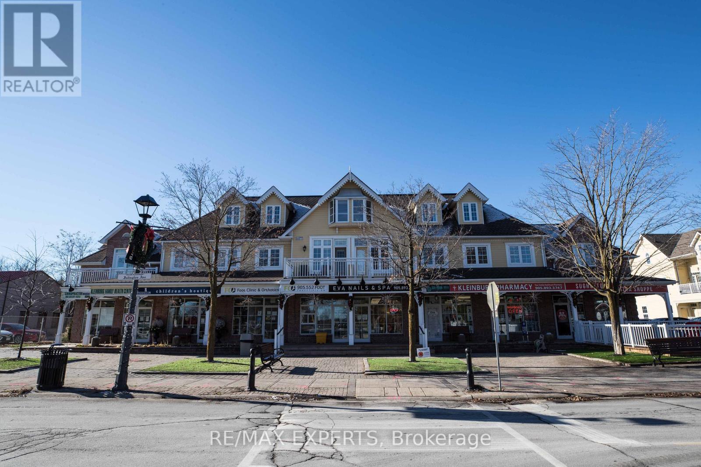A9 - 175 Edgehill Drive
Barrie, Ontario
Sunny & Bright 2-Bedroom Condo in a Prime Barrie Location! Welcome to 175 Edgehill Drive, Unit A9 an updated top-floor corner unit featuring 2 bedrooms, 1 bathroom, and a bright open-concept layout with laminate flooring throughout, updated trim and crown moulding, closet organizers, and a refreshed kitchen with trendy countertops, new cabinetry, and modern stainless steel appliances. The spacious living and dining area is filled with natural light and walks out to a private southwest-facing patio offering sun all day, perfect for morning coffee or evening relaxation. Both bedrooms are generous in size with large windows, while a refreshed 4-piece bathroom and ample storage complete this move-in-ready interior. Enjoy the convenience of top-floor living with no neighbours above, laundry facilities in the building, and one included parking spot at the main entrance (with a second spot currently rented for $25/month). Ideally located steps from transit, minutes to Highway 400, and close to schools, shopping, and more, this pet-friendly complex offers condo fees of $479.85 (excluding the second parking spot), which include Rogers Ignite high-speed internet and cable, water, building insurance, property management, garbage and snow removal, landscaping, reserve fund contributions, and more. Perfect for first-time buyers, downsizers, or investors, this beautifully updated and well-located condo is not to be missed! (id:60365)
23 Bluebird Lane
Barrie, Ontario
Welcome to this stunning 1-year-old townhome that perfectly blends modern style with everyday functionality. Boasting 3 spacious bedrooms and 3 bathrooms, this home offers a thoughtful layout across three levels. The main floor features a convenient mudroom with a large walk-in closet and direct access to the oversized garage. Upstairs, the open-concept living, dining, and kitchen area is designed for both entertaining and daily living, complete with a sleek modern kitchen finished with quartz countertops, a breakfast bar, and a walkout to a private balcony. A powder room and laundry room add to the convenience of this level. The third floor hosts a generous primary bedroom with a walk-in closet, extra storage, a 3-piece ensuite, and its own balcony retreat. The second bedroom also offers a walk-in closet, while the third bedroom includes its own closet and shares a 4-piece bathroom with a tub. Prime Location within walking distance to Barrie South GO station and Barrie's newest state of the art inclusive park with sports courts, close to schools, shopping & Highway 400 and all amenities. (id:60365)
133 Berkely Street
Wasaga Beach, Ontario
New Modern 2Br Executive Detached Bungalow, 2 Car Garage In Exclusive Sterling Estates Community. Minutes Walking To The Wasaga Beach Area 1 With Private Backyard & Wide Lot. Located Close To Schools, Shopping, And All Town Amenities. Open Concept Layout. Master Br W/ 4 Piece Ensuite. Stainless Steel Appliances, Energy Star Certified Home, 2 Bedrooms & 2 Washroom. Excellent location close to Wasaga downtown and beach area. (id:60365)
9 Black Creek Trail
Springwater, Ontario
Set on an expansive corner lot of over half an acre, this Gorgeous Custom-Built Sun filled in prestigious Black Creek Estates exemplifies luxury and thoughtful design in one of the area's most sought-after communities. With 4400 sq ft of living space & extremely rare 4 Car Garage, this home offers ample room for a comfortable and spacious lifestyle. 5 mins to Snow Valley Ski Resort & Vespra Hills Golf Course. This is a Corner property with 3 + 2 BR & 3.5 WR, and this exclusive estate home comes with 2 elegant offices, one office is conveniently located on the main floor and the other office, boasts of custom executive office cabinetry, is in the basement. The Kitchen has high end appliances has Shaker style Cabinets, glass inserts & undermount Lighting. Open concept layout has Family Room w/ Cathedral Ceiling & 9 Sliding Glass door opening to a stunning Backyard. The professionally landscaped backyard is a private oasis, complete with a newer inground pool, an automated sprinkler system, and a fully serviced cabana with hydroideal for hosting and relaxing in style.Hand scraped H/W Flooring in the home, spacious Master Bedroom Has Walk-in-Closet & Luxury 5-Piece Ensuite. Mud Room has custom shelving & quartz Counters. 4-Car Garage w/ high ceilings & 2 built in Car Lifts. Custom closets throughout the home including the basement. Lower Level has entrance from Garage, and has 2 BR, 1 WR, A large Family Room, wet bar & Custom-made Office. The Basement has legal approval for legal second dwelling with plans in place for a large 3 BR basement with a huge living area and a chefs kitchen. Home offers a great lifestyle with hiking, water sports, skiing, Golf, and quick access to all amenities of Barrie. This exceptional residence combines refined craftsmanship with modern comforts, offering an elevated lifestyle in an exclusive estate setting. (id:60365)
311 - 555 William Graham Drive
Aurora, Ontario
Welcome to The Arbors, located at 555 William Graham Drive, Unit 311 - a luxury lease opportunity in a boutique-style, 4-story condominium backing onto forest views. This beautifully appointed Large 2-bedroom, 2-bathroom suite offers approximately 1,100 square feet of bright, airy living space overlooking lush greenspace. Designed for comfort and elegance, the open-concept layout features upgraded quartz countertops, stainless steel appliances, and large windows that fill the home with natural light.Residents of The Arbors enjoy access to a full range of premium amenities, including a gym, yoga studio, party room, pet room, terrace with barbecues, and a billiards room. Ideally situated, the building is just minutes from shopping, dining, parks, and all major amenities, with easy access to Highway 404 for seamless commuting.Don't miss this rare chance to lease in one of Aurora's most desirable communities. (id:60365)
220 Timpson Drive
Aurora, Ontario
Beautiful detached home in the sought-after Aurora Highlands community. Backing to ravine with walkout basement. Above-ground living space of 4,218 sq. ft. Spacious 2-storey layout featuring 5 bedrooms and 5washrooms. Main floor includes kitchen, office, dining room, family room, and living room.Two bedrooms with ensuite washrooms. Attached 2-car garage without sidewalk and parking for 4vehicles on the driveway. Backing onto a serene ravine for added privacy and scenic views.Large walk-out basement with a 2-piece powder room, workshop, and finished landing area.Conveniently located close to schools, parks, shopping, and public transit with easy access toYonge Street. (id:60365)
21 Kettle Valley Trail
King, Ontario
Welcome to this one-of-a-kind luxury townhome linked only by the garage, nestled in the heart of Nobleton. This stunning home features a spacious primary suite with a large walk-in closet and a luxurious 4-piece ensuite, two additional bedrooms, and the convenience of second-floor laundry. Enjoy upgraded finishes throughout including stainless steel appliances, a modern kitchen, pot lights, crown moulding, a custom feature wall, and hardwood floors from top to bottom. Fronting onto a serene ravine with scenic trails, this home is located in a family-friendly neighbourhood, offering the perfect blend of comfort, elegance, and nature. Too many upgrades to list --- come experience it for yourself. (id:60365)
90 Main Street S
Newmarket, Ontario
Don't miss this opportunity to acquire a fully equipped, beautifully built-out salon in the desirable area of historical downtown Newmarket. This asset sale includes salon furniture, fixtures and décor - everything you need to open the doors and start serving clients. Seven custom styling stations each with mirror, shelf, purse/bag holder, 3 drawer cabinet for tools and storage and a Belvedere hydraulic chair. Three Maletti shampoo basins from Italy. Custom Reception Desk with two cabinets and portals for computer and telephone. Custom Storage & Displays and More - See the Attachment for the Complete List of Inclusions. The basement offers additional storage space along with a staff break area. Perfect for an owner-operator, an established stylist ready to expand, or a beauty entrepreneur looking for a turnkey setup without the cost or time of building out a new space. Operate under your own brand name and vision! By Appointment Only - Do not approach staff. (id:60365)
Bsmt - 41 Maria Road
Markham, Ontario
Spacious 2-bedroom basement apartment for lease in the prestigious Wismer community! Features include a separate entrance, modern kitchen, 1 bathroom, and a private ensuite washer & dryer for your convenience. Located within the boundaries of top-ranking schools, including Bur Oak High School and Fred Varley Public School. Existing furniture can be included for a comfortable move-in experience. Perfect for small families or professionals seeking a quiet, family-friendly neighborhood.Spacious 2-bedroom basement apartment for lease in the prestigious Wismer community! Features include a separate entrance, modern kitchen, 1 bathroom, and a private ensuite washer & dryer for your convenience. Located within the boundaries of top-ranking schools, including Bur Oak High School and Fred Varley Public School. Existing furniture can be included for a comfortable move-in experience. Perfect for small families or professionals seeking a quiet, family-friendly neighborhood. (id:60365)
204 - 7851 Dufferin Street
Vaughan, Ontario
925 sq. ft. bright professional office in a well-maintained building on Dufferin just south of Major Mackenzie. Open plan with private offices, abundant natural light, dedicated washroom. Plenty of on-site parking, easy access to transit and nearby amenities. Ideal for lawyers, accountants, health practitioners and professional services. Immediate occupancy. (id:60365)
1 Grampian Avenue
Vaughan, Ontario
Welcome To This Charming Family Home Situated In The Heart Of Maple! Bright & Spacious Layout, Well Maintained. Large Family Room With Fireplace, Dining Room W/ New Windows, Open Eat-In Kitchen With W/O To Private Fenced Backyard. Perfect For Entertaining.. Master Features Huge W/I Closet & Ensuite Bath. Easy Access To Hwy, Grocery, Vaughan Mills, Hospital, Public Transit & Much More! (id:60365)
209 - 10462 Islington Avenue
Vaughan, Ontario
Located in the heart of the Kleinburg village this recently renovated, single-level corner unit offers a spacious and modern living environment with 1,150 square feet of well-designed space. The open-concept layout features two bedrooms and one bathroom, providing a comfortable and functional floor plan. The kitchen is equipped with stainless steel appliances and a large peninsula island, ideal for preparing meals and entertaining guests. Bright and inviting, the unit benefits from abundant natural light, complemented by an east-facing balcony with views of Kleinburg Village. This unit includes and exclusive use underground parking spot, a dedicated storage locker, and an elevator for easy access. This unit combines contemporary updates with a prime location, steps away from shops, restaurants, schools, parks, and trails. This one-of-a-kind bungalow style unit offers the perfect blend of luxury, charm, and convenience. (id:60365)

