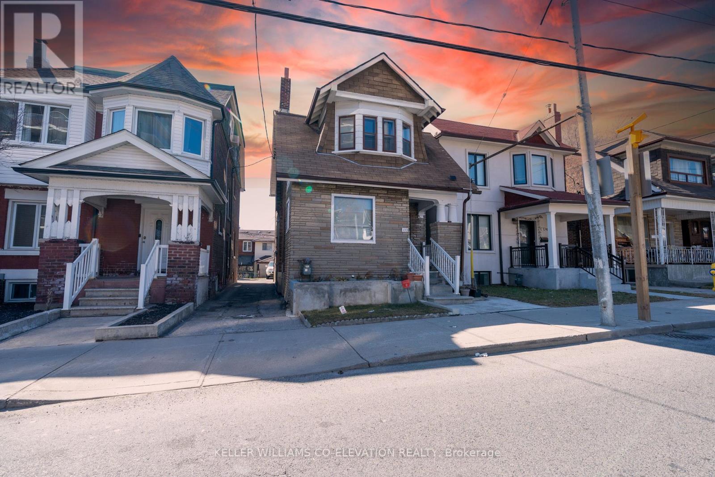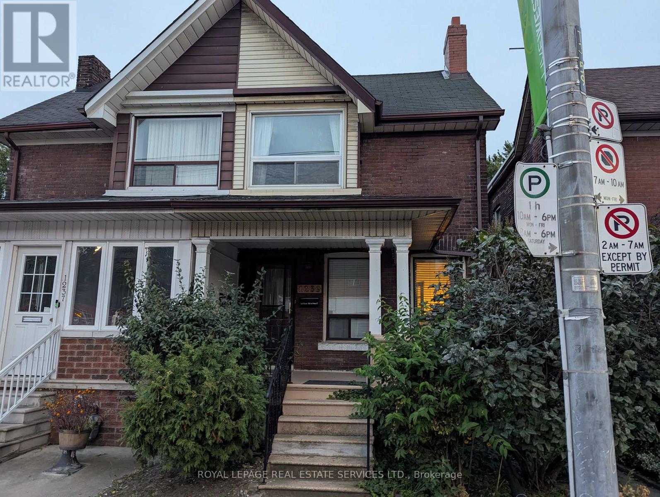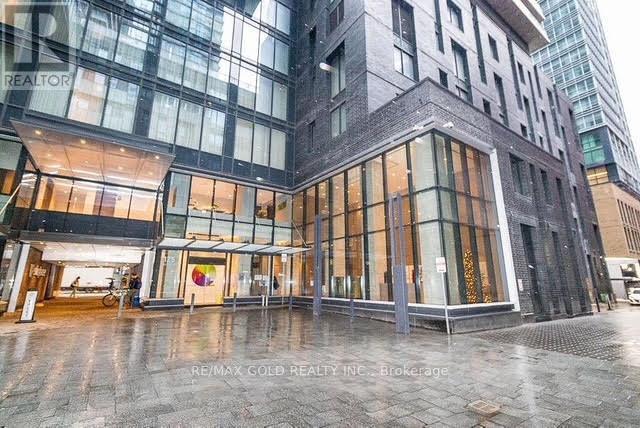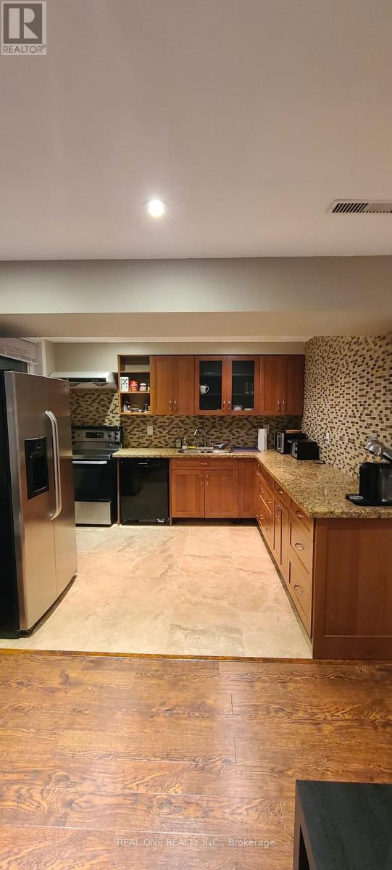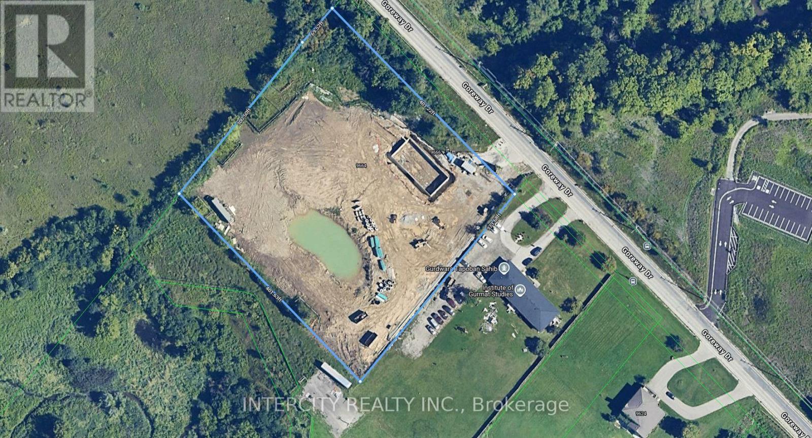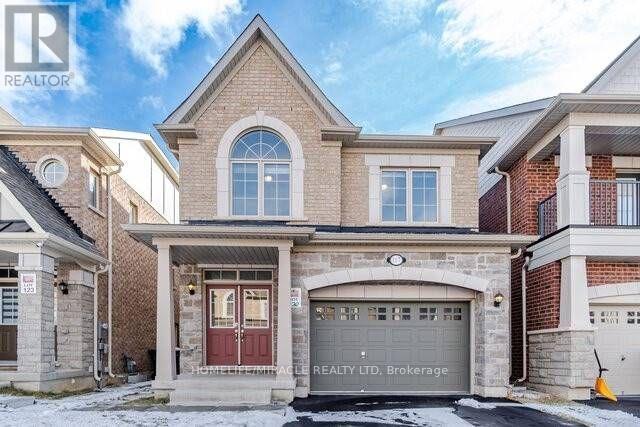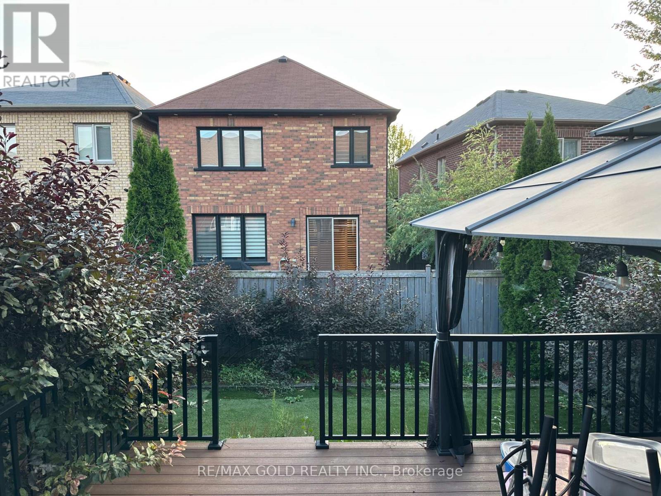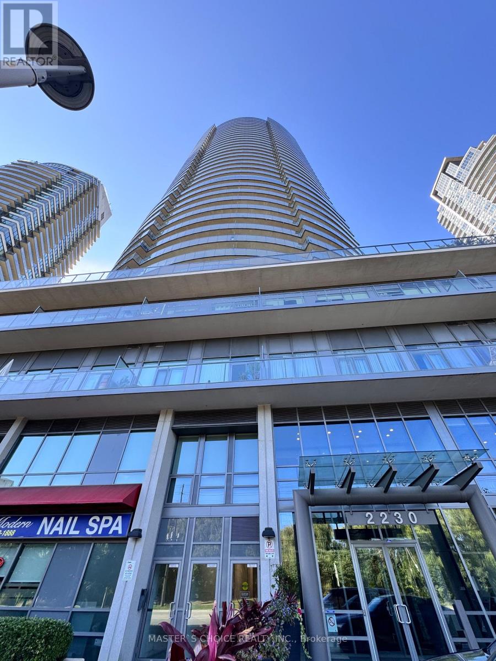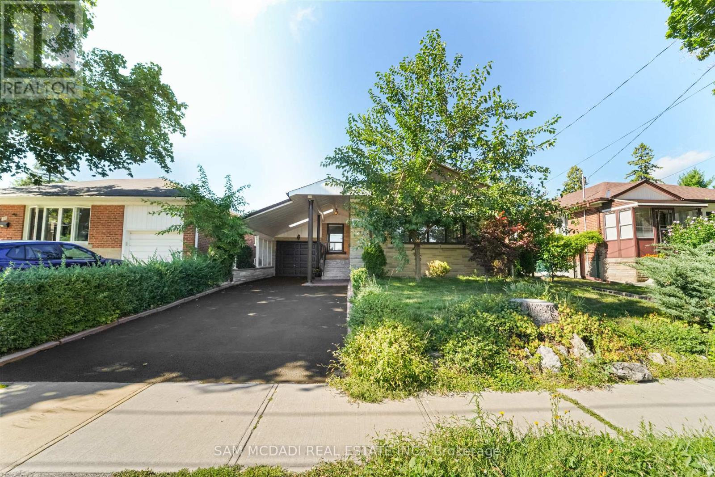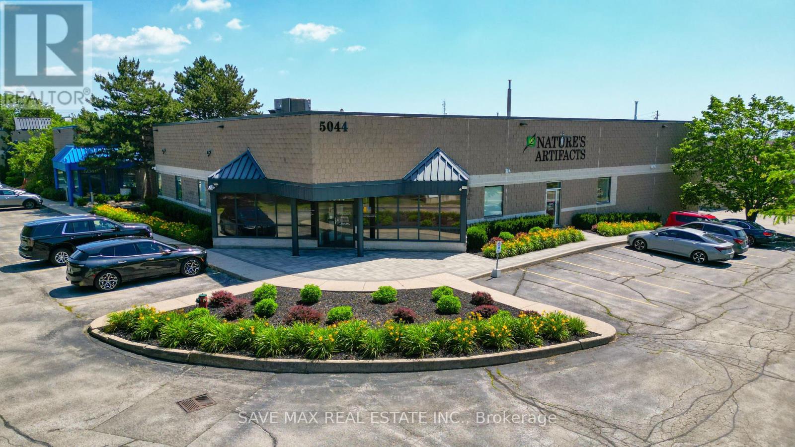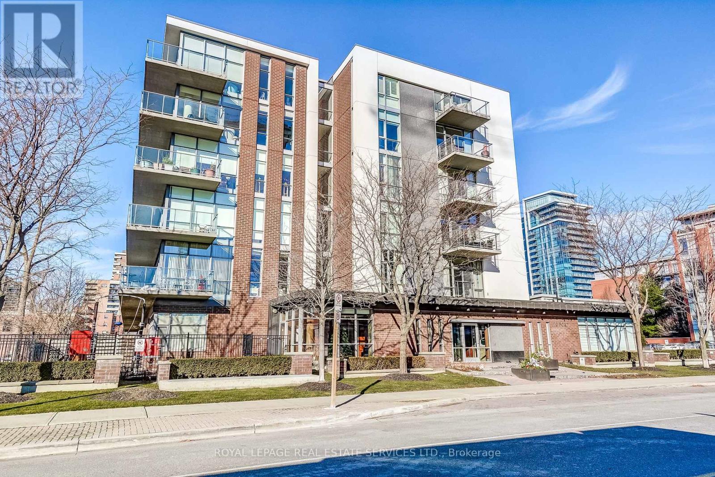172 Oakwood Avenue
Toronto, Ontario
Don't miss out on this fantastic investment opportunity! Living at Oakwood and St. Clair West offers the perfect blend of city convenience and community charm. With great cafés, diverse restaurants, parks, and easy transit access, it's ideal for families and professionals alike. A vibrant, welcoming place to call home! (id:60365)
2nd Flr - 1239 College Street
Toronto, Ontario
Location, Location, Location! Wonderful and Charming 1 bedroom + den/office apartment in the heart of Little Portugal. The newly renovated eat in kitchen has new flooring, new counter tops, new backsplash, new cupboards, new gas stove, new fridge and air conditioning. The den/office is off of the kitchen and has a walk out to a lovely south facing deck, overlooking the beautiful backyard. The new fully renovated 4 piece bath has new flooring, new wall tiles, new window, newer fixtures. Conveniently located on College at Margueretta in Little Portugal. Right on the street car line. Enjoy being able to walk to the grocery store, butcher, baker, great cafes and restaurants too. Close to beautiful High Park and Lakeshore Promenade is just a 30 minute bike ride across the bridge. **Please Note There is no facility for laundry in the apartment however the laundromat is also conveniently located directly across the street.** Ideally suited for a quiet mature single person or couple. (id:60365)
5503 - 125 Blue Jays Way
Toronto, Ontario
Penthouse Living in the Heart of Toronto !! Welcome to this spacious King Blue Penthouse, offering 3 bedrooms, 2 full bathrooms, and a wraparound balcony with breathtaking city views ** The heart of the home showcases an open-concept layout with floor-to-ceiling windows, filling the space with natural light. Elegant upgrades throughout include hardwood and marble flooring, a gourmet kitchen with granite countertops, and high-end appliances perfect for culinary enthusiasts ;Built in customized closet organizers in both bedrooms; World-Class Amenities: Residents enjoy exclusive access to a rooftop terrace with outdoor pool and bar, a fully equipped gym, theatre room, party lounge, guest suites, and 24-hour concierge service, all designed to complement a luxurious downtown lifestyle. Prime Location: Perfectly situated steps from The Well, daycare, schools, grocery stores, and a community center, with the Rogers Centre, CN Tower, and countless restaurants all within walking distance offering the very best of vibrant downtown living at your doorstep. (id:60365)
463 Cavell Drive
Mississauga, Ontario
**Location in the Heart of Central Mississauga** raised bungalow with large windows in the basement. Gorgeous kitchen cabinets with granet contertop and build-in washer. Kitchen open to family room(could be a dining room as well) With big windows to see good weather outside. Good size for small family. Seperate entrance beside garage door. 1 long bedroom with extra space to put potential desk there. Dining room with a wood fireplace, could be a living room or study area. Good size 3pc bright bathroom. Utilities shares 35% with upstairs. Close to Mississauga Hospital, Square One Shopping Mall, Transit, Shops and Schools. (id:60365)
9664 Goreway Drive
Brampton, Ontario
Being Sold by Mortgagee, 3.4 Acres in Central Brampton near Goreway and Queen. Property is zoned and site plan approved. Owner had excavation permit and site work started. Contemplated development includes 3 buildings for senior independent living apartments. 1st Building 5 Stories with 71 Units, 2nd Building 85 Units & 3rd Building: 2 Stories Medical / Convenience Store. Over 148,000 Sq. Ft. of GFA. (id:60365)
117 Finegan Circle
Brampton, Ontario
WOW...Location! Location! Location !This Beautiful Less Than 5 Yrs Old ,4 Bedrooms and 3 washrooms Detached House(Upper Level)is located in the Most Prestigious Community of Northwest Brampton. This House comes with lot of Upgrades including Double Door Entrance, Hardwood on Main Level, Oak Staircase, 9 Ft ceiling on Main Floor, No side walk, Open concept Living and Kitchen Space, Good Sized Bedrooms, Upgraded Kitchen With Extended Cabinets, Granite Countertops, Stainless Steels Appliances, Tons Of Natural Light Through Out, No Sidewalk, Concrete in the backyard. Very Close To Mount Pleasant Go Station. Tenant To Pay 70 % Of All Utilities & To Obtain Tenant Liability Insurance. Lease is for upper portion only, basement is not Included. Close To Transportation, Bus Stops, Go Terminal, Parks and all major amenities. Tenant responsible for grass cutting and snow removal. Landlord Requests No Pets & Non-Smoker. (id:60365)
11 Bruce Beer Drive
Brampton, Ontario
Welcome to 11 Bruce Beer Dr. A First-Time Buyers Opportunity! This semi-detached bungalow with POOL has been lovingly cared for by the same family for years, and now its ready for new beginnings. Well Maintained 3 Bedrooms & 2 Bathrooms and Recreation Room in the Basement. Conveniently located close to shopping malls, grocery stores, schools, Brampton Transit, and Hwy 410. (id:60365)
296 Duncan Lane
Milton, Ontario
Beautiful Greenpark-Built Townhome Welcome to this well-maintained townhome, offering a bright open-concept layout with a spacious kitchen, breakfast area, and walkout to a fully fenced backyard featuring a lovely gazebo. The large master bedroom includes a 4-piece ensuite and walk-in closet, while the additional bedrooms are generously sized with plenty of natural light and storage. This home is located in a family-friendly, quiet neighborhood, just steps to grocery stores, schools, and public transit, with quick access to Highway 401.Features: Bright open-concept layout Spacious kitchen with breakfast area Walkout to fenced backyard with gazebo Large master with ensuite & walk-in closet Partially upgraded, well-maintained home Tenant responsible for all utilities Ideal for a professional family looking for comfort and convenience. (id:60365)
210 - 2230 Lake Shore Boulevard W
Toronto, Ontario
Finally A Spacious & Functional & Furnished 1 Bedroom Plus Den Unit! Live By The Lake In This Custom Suite That Features 10Ft Ceilings, Hardwood Floor, Granite Countertop, Stainless Steel Appliances & A 200Sqft Private Terrace That Is Perfect For Entertaining. Steps To Lake & Waterfront Parks/Trails. Easy Access To Downtown, Ttc, Highways. Close To Grocery, Shops, Restaurants.---all furniture can stay or move out. (id:60365)
60 Greenfield Drive
Toronto, Ontario
Welcome to 60 Greenfield Dr in Etobicoke, a refreshed home with lucrative income potential, a modern aesthetic, and a location that delivers both lifestyle and convenience. Set on a quiet, tree-lined street with mature gardens, a spacious backyard, and an attached carport, this property offers exceptional value for families, investors, or multi-generational living. The main floor features three bright bedrooms, an elegant kitchen with brand-new appliances, sleek quartz countertops and cabinetry, a stylish three-piece bathroom, and open living and dining areas ideal for everyday comfort and entertaining. Thoughtful updates include new hardwood and porcelain flooring, upgraded lighting, fresh paint throughout, and a brand-new front entry with sidelight, giving the home a polished, move-in-ready appeal. The fully finished lower level with its own private entrance has been renovated with over $100,000 in improvements. This versatile two-bedroom suite includes a large living area, bar with sink, a modern three-piece bathroom, and new vinyl flooring, making it perfect for extended family, a rental unit, or a personal retreat. Enjoy a deep backyard with established trees and space to garden, entertain, or simply relax outdoors. Additional upgrades include a complete electrical update and brand-new fixtures throughout, adding long-term value. Located minutes from Sherway Gardens, Cloverdale Mall, top-rated schools, restaurants, parks, and major transit options including Islington and Kipling subway stations, GO Transit, MiWay, and highways 427, 401, QEW, and the Gardiner Expressway, this home combines modern comfort with an investment upside. 60 Greenfield Dr is a rare opportunity in Etobicoke, offering move-in ready living today. (id:60365)
5044 South Service Road
Burlington, Ontario
Exceptional 3,000 sq. ft. unit at 5044 South Service Rd, Burlington high-exposure location just off the QEW with excellent signage and easy highway access. Features 21' clear height and a flexible, open layout suited to many uses, including used small car dealership (7-9 cars Inside)/showroom, wholesale/distribution, retail showroom (furniture & general merchandise), warehousing, medical/health clinics, pharmacies, nursery, and wellness. Surrounded by established long-term tenants. $21/sq. ft. incl. TMI (+ utilities). Shared space with the Landlord, Prospective tenants to verify permitted uses and measurements. (id:60365)
208 - 70 Port Street E
Mississauga, Ontario
Experience lakeside living at its finest in the exclusive boutique condominium, The Regatta III, perfectly situated in the heart of Port Credit. This spacious north-east facing 1-bedroom plus den suite spans 844 square feet and combines modern comfort with timeless style. Inside, soaring 9-foot ceilings and expansive windows flood the open-concept layout with natural light, creating a bright and airy ambiance. Rich hardwood floors flow throughout the living and dining areas, while the thoughtfully designed kitchen features wood cabinetry, included appliances, and generous counter space, ideal for everyday cooking or entertaining.The primary bedroom provides a peaceful retreat, while the versatile den adapts easily as a home office, reading nook, or guest room. Step out onto the private balcony to enjoy your morning coffee or relax at the end of the day while taking in the lively city views. Located just steps from Lake Ontario and the Waterfront Trail, outdoor recreation is always within reach. Trendy restaurants, boutique shops, and the charm of Port Credit Village are right outside your door. For commuters, the Port Credit GO Station offers quick access to downtown Toronto in under 30 minutes. Practical features include one owned underground parking space (A54) and a locker (#132, legal description A115), providing convenience and storage. The building is professionally managed by First Service Residential, ensuring excellent maintenance and peace of mind. Don't miss this opportunity to enjoy the perfect balance of waterfront serenity and urban accessibility in one of Port Credits most coveted addresses. Note: Floor plan is not to scale. (id:60365)

