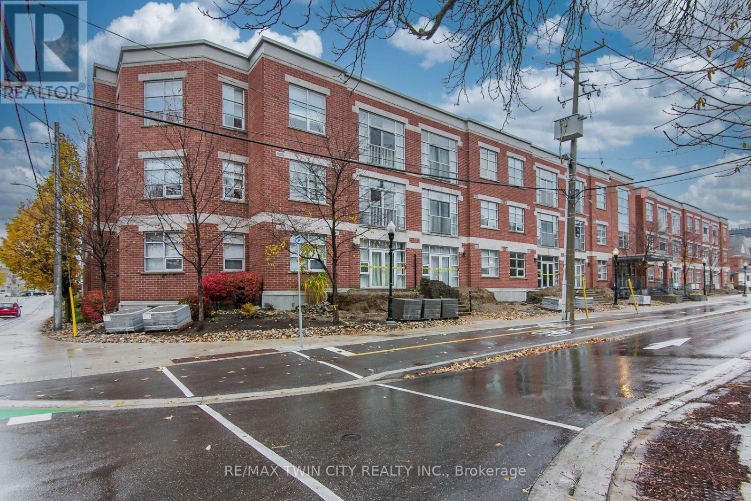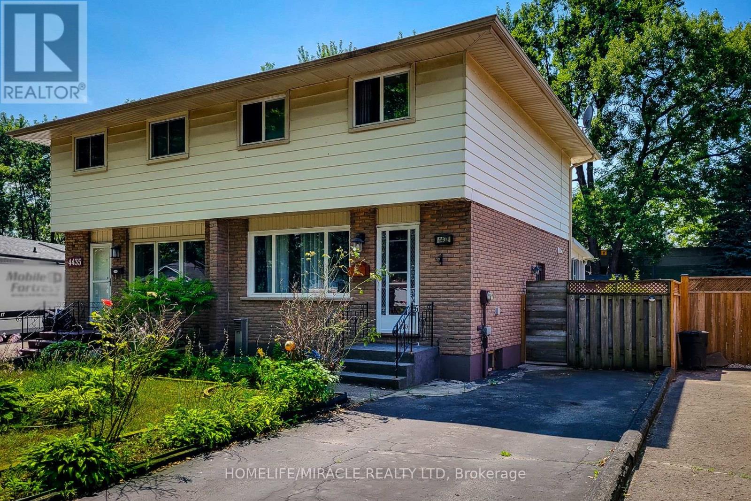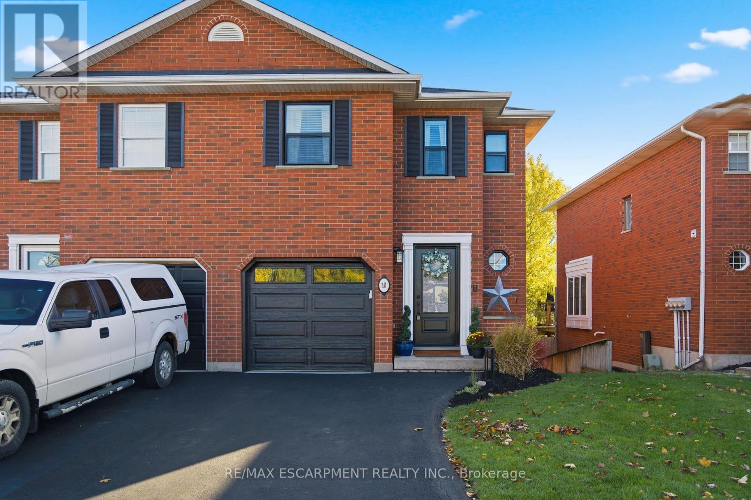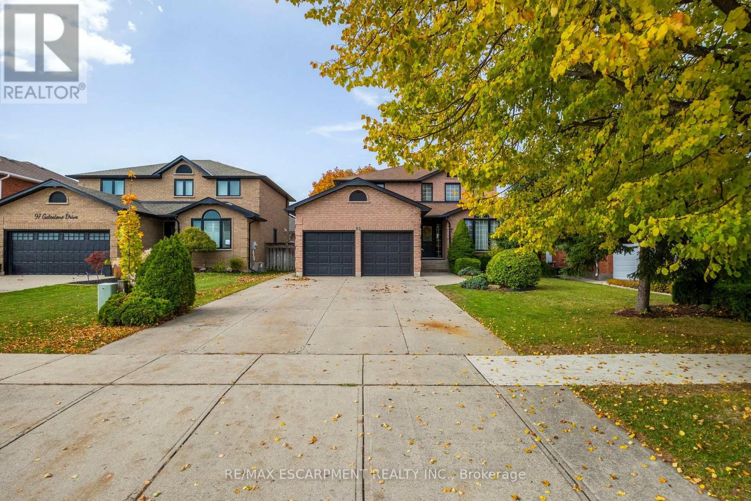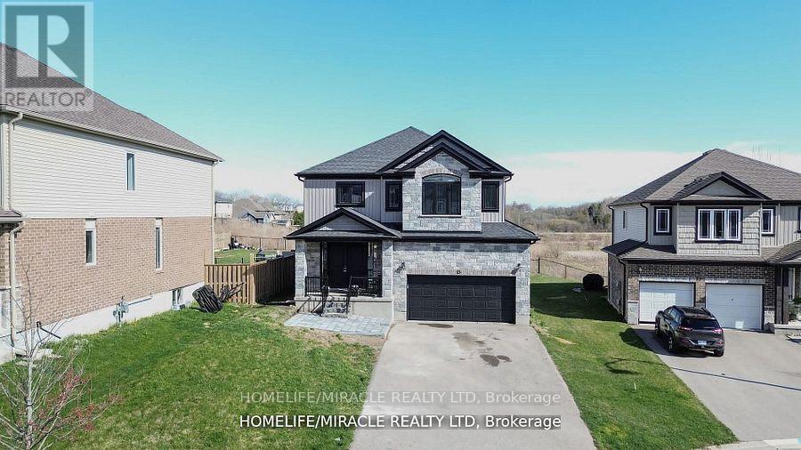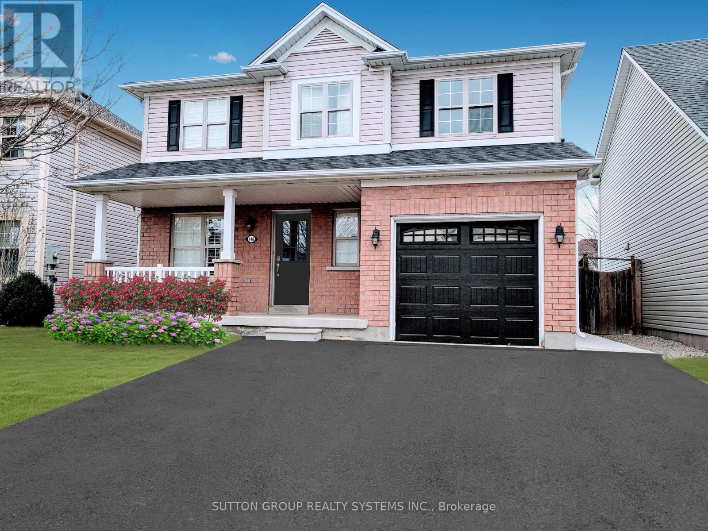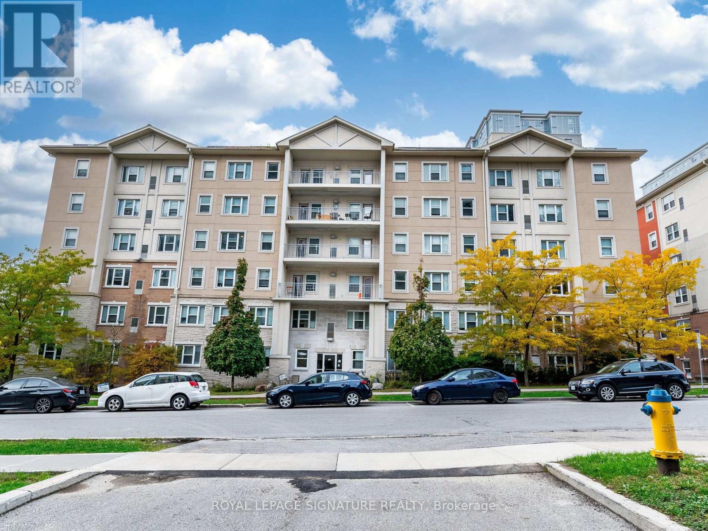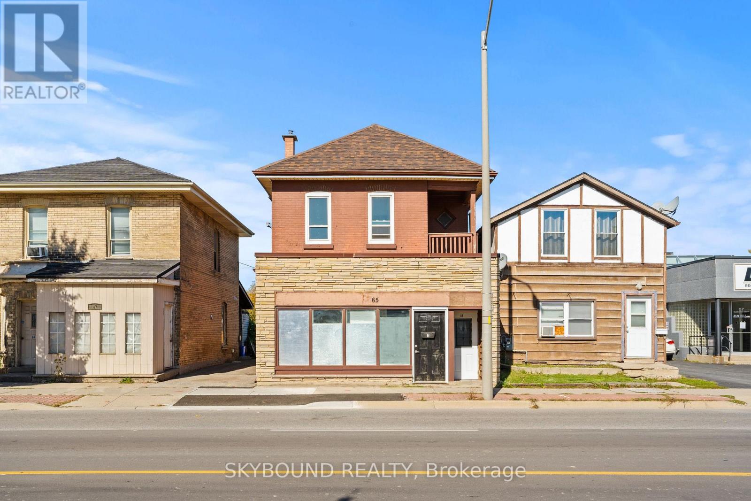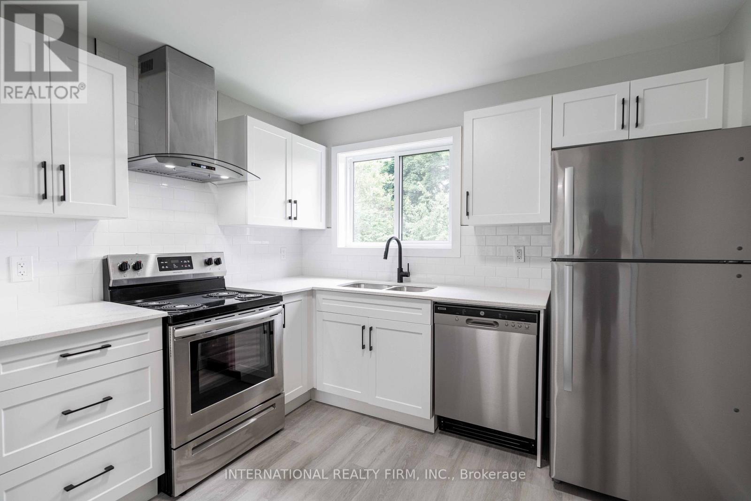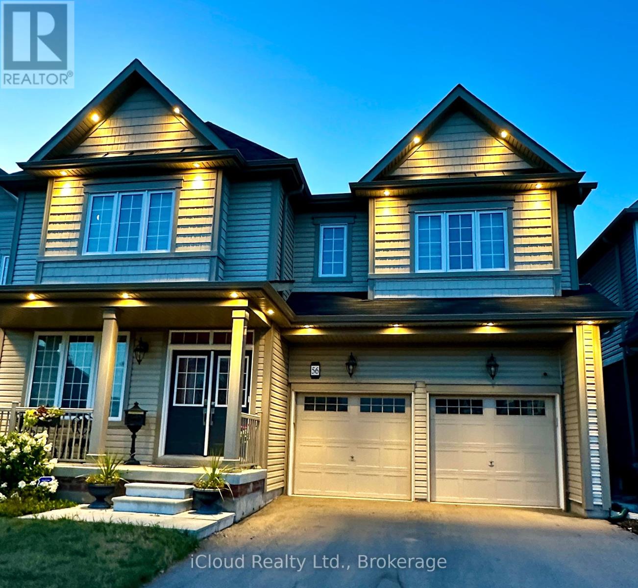211 - 165 Duke Street E
Kitchener, Ontario
Step into this bright and spacious 1-bedroom, 1 4pc bathroom condo perfectly located in the vibrant core of downtown Kitchener. Enjoy open-concept living, large windows that fill the space with natural light, and a functional layout ideal for professionals or first-time buyers. Gleaming hardwood flooring in the living room and dining area and carpet in the large primary bedroom. The kitchen features maple cabinets with lots of storage and stone countertops. In-suite laundry with additional storage space and separate locker. Underground parking for one vehicle is also included with this property! Party room and courtyard with gardens for residents personal enjoyment! Just steps away from the Kitchener Market, trendy restaurants, cafes, shopping, and public transit, this condo offers the ultimate in convenience and urban lifestyle. Whether you're commuting, exploring local attractions, or relaxing at home, this is the perfect place to call your own. (id:60365)
4433 Meadowvale Drive
Niagara Falls, Ontario
Discover the perfect blend of comfort, convenience, and potential in this charming semi-detached 2-story gem. Nestled in a vibrant neighborhood, this home is perfect for families and individuals alike. With 3 spacious bedrooms and 2 bathrooms, there's ample space for your family to thrive. An additional bedroom in the basement provides extra room for guests or a home office. This home needs a bit of love, offering you the perfect opportunity to add your personal touch. The delightful 3-season sunroom is perfect for relaxing and entertaining, allowing you to enjoy the beauty of every season. Spend more time enjoying your home with a low-maintenance yard, and take advantage of the 3-car driveway offering plenty of parking space for your vehicles and guests. Conveniently located near schools, parks, public transportation, and a variety of amenities, everything you need is just a stone's throw away. This home offers you the chance to customize and modernize it to your taste, making it an ideal investment or the canvas for your dream home. Embrace the potential and make this property something truly special. (id:60365)
10 Swayze Court
West Lincoln, Ontario
Tucked away on a quiet court in one of Smithville's most desirable neighbourhoods, this beautifully updated family home offers the perfect blend of comfort, style, and small-town charm. Step inside to find a bright open-concept main floor featuring an updated kitchen with quartz countertops, modern cabinetry, and stainless steel appliances. The adjoining dining area overlooks the private backyard - an ideal space for entertaining or relaxing outdoors. Upstairs, you'll find three generous bedrooms including a spacious primary suite with ample closet space and a well-appointed bathroom. The fully finished walk-out basement adds incredible versatility with a cozy recreation room, home office area, and direct access to the backyard - perfect for guests, family, or potential in-law setup. Outside, enjoy the large landscaped lot, mature trees, and quiet court location just steps from schools, parks, and local amenities. With easy highway access and only minutes to Grimsby and the QEW, this home offers the best of small-town living with modern updates throughout. Don't miss your chance to call 10 Swayze Court home - a rare and move-in ready gem in the heart of Smithville! (id:60365)
95 Gatestone Drive
Hamilton, Ontario
Tucked away on a quiet street in one of Stoney Creek's most sought-after family neighbourhoods, this beautifully maintained all-brick 2-storey home offers nearly 3,000 sq. ft. of finished living space & a thoughtful layout designed to adapt w/ your lifestyle. With 3+2 bedrooms, 4 bathrooms, and a completely new lower level with a separate entrance, it's the perfect fit for growing families, multi-generational living, or investors looking for turnkey value. The main floor feels open, bright, and welcoming - with updated flooring (2024) that ties the whole space together beautifully, a refreshed kitchen with new pot lights (2025), and an airy living and dining area ideal for entertaining. The main-floor laundry and powder room were both renovated in 2024 for added convenience. Upstairs, three spacious bedrooms include a serene primary suite with a walk-in closet and a private 4-piece ensuite. The basement underwent a complete transformation in 2025 - new flooring, walls, electrical, plumbing, kitchen, laundry, bathroom, and bedrooms - offering a pristine, never-before-lived-in space with a separate entrance, ideal for extended family or potential rental income. And if that's not what you need, it's still the perfect setup for entertaining - a spacious, open-concept layout with additional rooms that can easily serve as a home gym, playroom, or extra storage. Beyond the interiors, pride of ownership is evident throughout the property. From interior and exterior painting (2025 & 2023) to ongoing mechanical care including the water heater (2024), roof inspection (2024), new AC (2020), and furnace blower replacement (2023) - every detail has been thoughtfully maintained. Additional touches like new lighting and chandeliers (2020-2025), window coverings (2022-2025), smart keypad entry (2024), and popcorn ceiling removal with pot lights (2022) elevate the home's modern feel. A private, fully fenced yard, extended driveway, & a serene, family-friendly setting! (id:60365)
13 Brookfield Court
Ingersoll, Ontario
LOCATION, LOCATION, LOCATION!!! Approx 2300 sqft Newly Upgraded Beautiful 4 Bedroom Detached House For Sale** Situated On A Court With Premium Big Ravine Lot** Interlocking Landscape and Double Door Entry Brand New Larger Kitchen With Quartz Counter Top & Island with S/S Appliances** Master Bdrm Has W/I Closet & 5 Pc En-Suite! Open Concept Big Loft** Large 4 Bedrooms With Big Closets** 2nd Floor Family Room Can Be Converted To 5th Bdrm** Double Car Garage with Garage Door Opener** Heated Garage* 200 Amp Electrical Panel For EV Chargers* Excellent Neighbourhood** Near This Gorgeous Home Is Walking Distance To Hospital, Plazas, School, Parks, Community Center, Museum, MINUTES TO 401, And Many More!!!** (id:60365)
Upper - 148 Osborn Avenue
Brantford, Ontario
Modern Detached, Renovated 3 Bedroom, 3 Bathroom, Hardwood Floors, 5 Appliances, Painted Throughout with Designer Colours. Extremely Clean Unit. 2 Parking Included with Large Private Fenced Backyard. Professionally Managed Unit - Spotless and Very Well Maintained Home: Looks Like New! Two (2) Parking Spots Included. Private Ensuite Front Load Washer/Dryer Combo. No Sharing! Hardwood Floors and Stairs Throughout the Unit. No Carpet! Air Conditioning Included. Exclusive Use of Fully Fenced Backyard. Close to Schools, Parks, Shopping, Transit, Highways. Looking for Clean and ResponsibleTenants. No Smoking inside the Home. You Must See this Home to Believe how Beautiful, Clean, and Well Maintained it is - Just Like New! Basement not included. Everything Separate: Nothing Shared. (id:60365)
203 - 251 Lester Street
Waterloo, Ontario
LEASES: ROOM#1 - $900, ending AUG 26, 2027. ROOM#2 - $750, ending AUG 25, 2028. ROOM#3 - $900, ending AUG 26, 2027. ROOM#4 - $850, ending AUG 25, 2026. ROOM#5 - $900, ending AUG 26, 2027. Incredible turnkey investment in the heart of Waterloo's university district! This purpose-built 5-bedroom, 2-bathroom condo at 251 Lester St has the potential to generate over $51,000/year in gross rental income with positive monthly cash flow. Just steps to Wilfrid Laurier University and the University of Waterloo, this high-demand location ensures consistent tenancy. Features include a spacious open-concept living area, two full baths, included furniture, and professional property management options for a completely hands-off experience. Condo fees include heat and water, and the building offers parking, shared laundry facilities, elevator access, and proximity to transit, shops, and various amenities. (id:60365)
65 Colborne Street W
Brantford, Ontario
Exceptional Turn-Key Mixed-Use / Live-Work Opportunity in the Heart of Brantford! Beautifully renovated from top to bottom, this versatile duplex offers endless potential for residential or commercial use. Featuring brand-new kitchens, baths, flooring, modern finishes, and a new roof completed this month, the property is fully move-in ready. The main floor presents a spacious 2-bedroom, 1-bath layout ideal for professional offices, studio, or residential living - complete with private laundry and separate entrance. The upper level offers a bright 1-bedroom, 1-bath unit with its own in-suite laundry, perfect for additional rental income or live-work flexibility. Set on a large lot with parking for up to 4 vehicles, this property delivers both convenience and curb appeal. Each unit is self-contained, updated, and low-maintenance, a true plug-and-play investment. Whether you're an entrepreneur seeking a home-based business setup or an investor looking for steady returns, this property checks all the boxes. Steps from downtown, schools, transit, and amenities. With borrowing rates trending lower, now's the perfect time to secure this high-yield, flexible-use property in a rapidly growing area. (id:60365)
93 High Street
London South, Ontario
This well-maintained unit is available for immediate move-in and offers exceptional value at $1,445 per month plus personal hydro. A one-year lease contract is required, as short-term rentals are not accepted. The apartment provides convenient amenities including pay-per-use laundry facilities and one parking space included in the rent, ensuring both comfort and practicality. Tenants are responsible for setting up their own hydro account prior to move-in and covering the cost of personal hydro, Wi-Fi/internet, and furniture. While air conditioning is not included, tenants are welcome to install window A/C units for added comfort. Perfect for individuals or couples seeking a clean, affordable, and ready-to-move-in space, this unit offers an excellent opportunity to settle into a quiet and convenient location. (id:60365)
81 King Edward Avenue
London South, Ontario
Discover your next home at 81 King Edward Avenue, London, ON - a bright and inviting 2-bedroom, 1-bath upper unit located on the third floor of a well-maintained building. Available for move-in on November 1, 2025, this spacious apartment is a perfect choice for families, friends, or individuals looking to co-habit in a comfortable and convenient setting. The unit features generous living space filled with natural light, with in-building laundry and one parking spot included for added convenience. Rent is $1,645 per month plus personal hydro, and a one-year lease along with first and last month's rent is required upon signing. As a special incentive, new tenants will receive a FREE 50" television when signing a one-year lease-available while supplies last! Residents will enjoy a quiet and welcoming community close to schools, shopping, and public transit, making this an ideal place to call home. (id:60365)
28 Mount Pleasant Street
Brantford, Ontario
Welcome to 28 Mount Pleasant Street, a beautifully updated home in Brantford's sought-after West End community. This charming detached property offers four bedrooms, two stylish bathrooms, and a bright open-concept layout perfect for families or professionals. The kitchen features updated countertops, ceramic tile, and a breakfast bar, while the living and dining areas are filled with natural light from large bay windows. Outside, enjoy a private backyard oasis with a covered patio and pond ideal for relaxing or entertaining. The home also includes a concrete driveway with parking for up to three vehicles and a detached garage with hydro and a secondary roll-up door, providing excellent storage or hobby space. With thoughtful updates throughout and close proximity to schools, parks, shopping, and transit, this move-in-ready home combines comfort, functionality, and charm in a prime Brantford location. (id:60365)
56 Esther Crescent
Thorold, Ontario
Prestigious 4+1 Bedroom, 4-Washroom Detached Home | 3,531 Sq. Ft. Above Ground (MPAC) | Premium 44-ft Lot | No Sidewalk | No Rear Neighbours | 6 Parking Spaces. Over $250K in luxury upgrades incl. All hardwood & shiny marble floors, Turkish runners, 8-feet tall doors, wainscoting, crown moulding, smooth ceiling, 6-inch trims & iron pickets. Main floor custom made closets. Largest custom Gourmet kitchen with WOLF Gas range, Bosch appliances including built-in wall oven & microwave, back splash, Pot filler & contrast granite Island with built-in trash bin. Over the island hang three elegant electric lantern lights. Walk-in Butler's pantry. Great family room with built-in shelving, 3 oversized windows, and gas fireplace. Private main floor den with window & 8' tall French doors. The mudroom with built-in bench seating and double closet. Separate dining combined with Living room with elegant wall sconce lighting for formal entertaining. Second Floor, 4 generously sized bedrooms, each with walk-in closets and ensuite/semi-ensuite access. A total of 3 full baths upstairs, including one semi-ensuite with double sinks vanities. Primary suite with private foyer, spa-inspired ensuite (frameless glass shower, soaker tub, private toilet room with closet & window, heated towel rack, Bluetooth mirrors), and massive walk-in closet like DEN. Second primary suite with private ensuite and rain shower. Laundry room like DEN size with laundry tub and double closet. The unfinished basement with cold cellar, upgraded windows, a 3-piece bath rough-in. 200-amp panel, 3.5-ton A/C, water softener & humidifier. Smart home: Built-in wall displays with speakers, Wi-Fi garage door openers with cameras & battery backup. Smart door locks and indoor and outdoor cameras, digital bath fan timers, smart switches, dual Wi-Fi pot lights, CAT6 wiring, and Gigabit Ethernet switch. Additional to all existing ceiling lights added 78 WiFi indoor Dual POTLIGHTS with night mode.See FEATURE SHEET for details. (id:60365)

