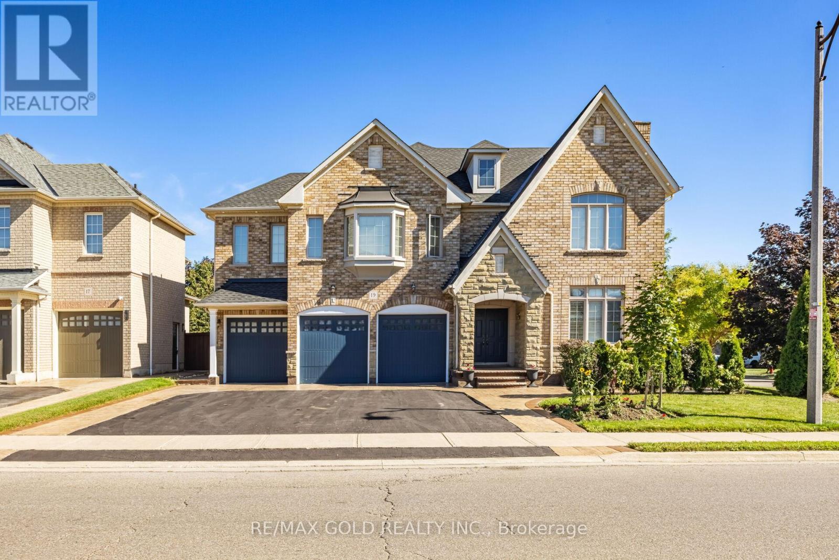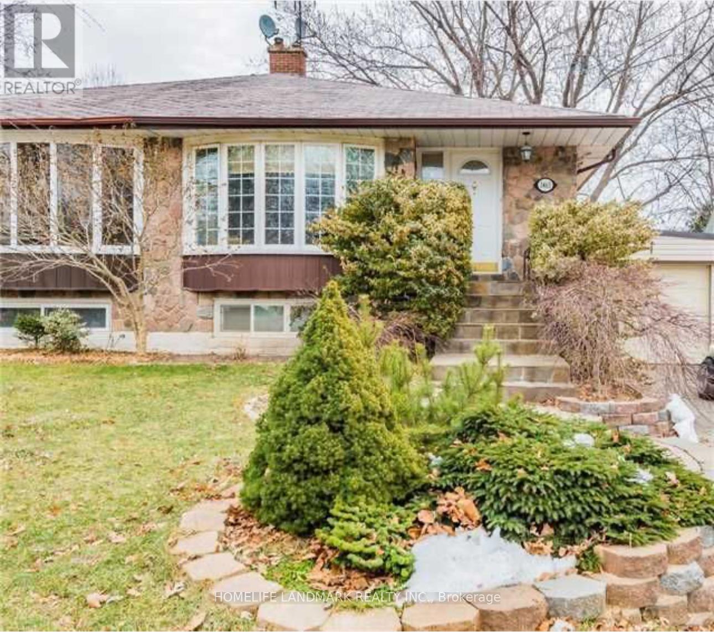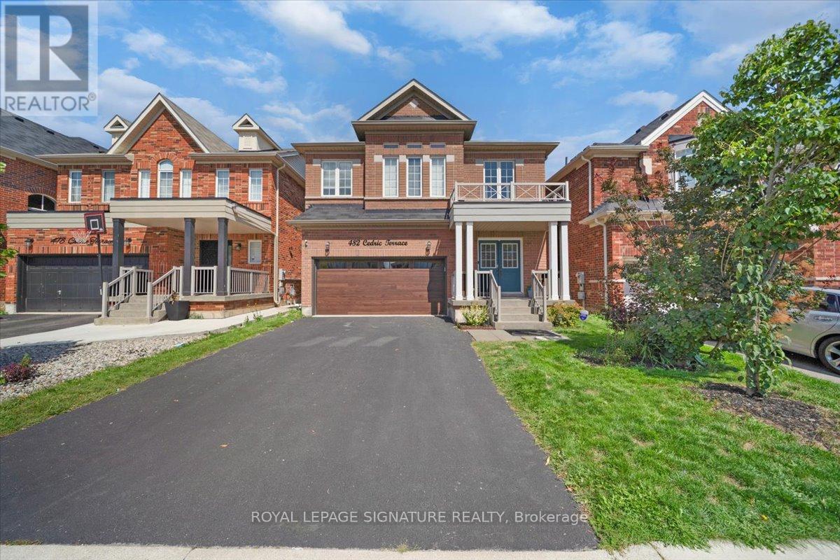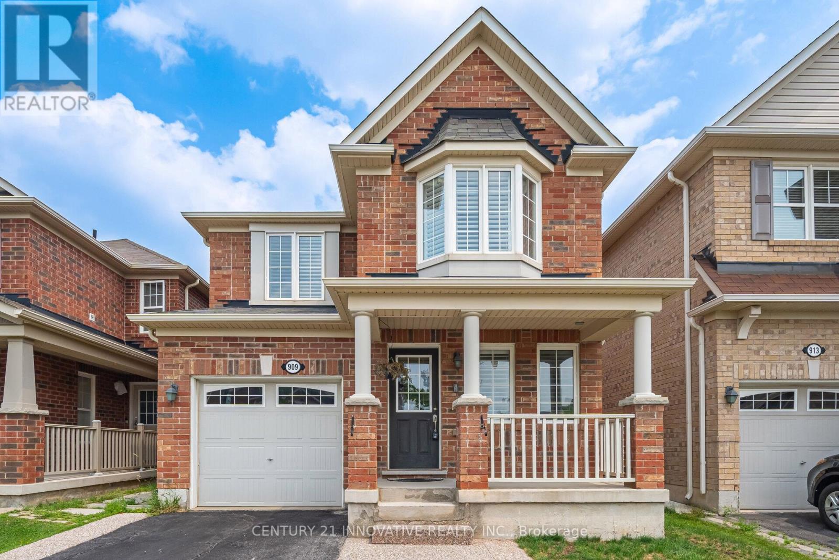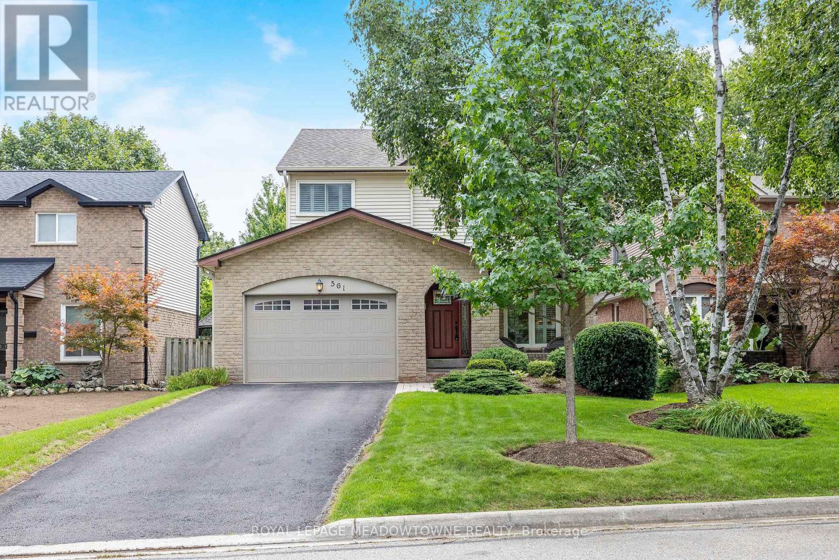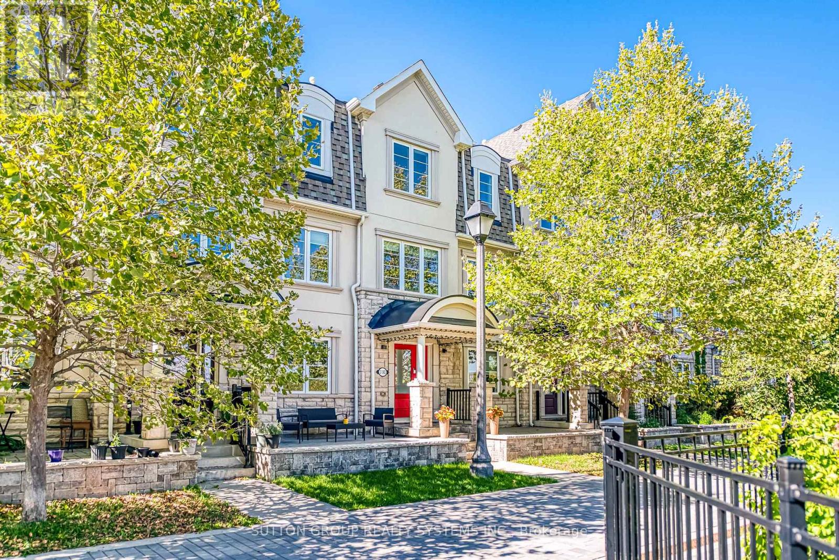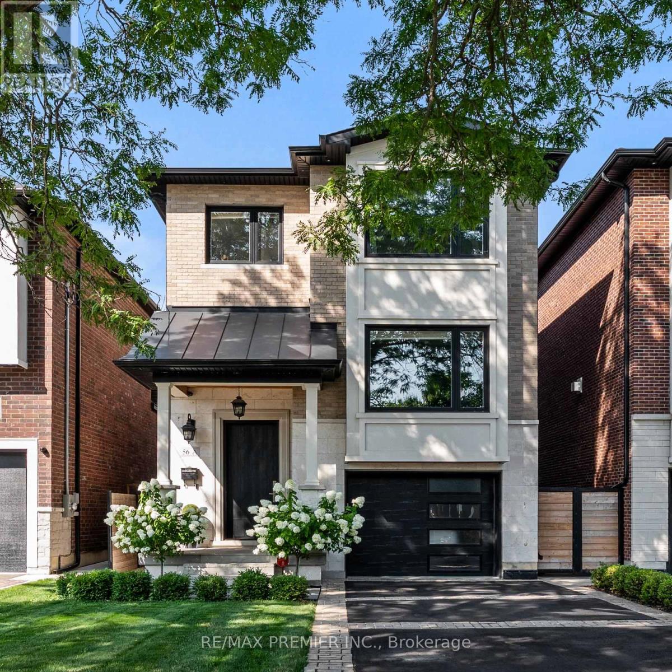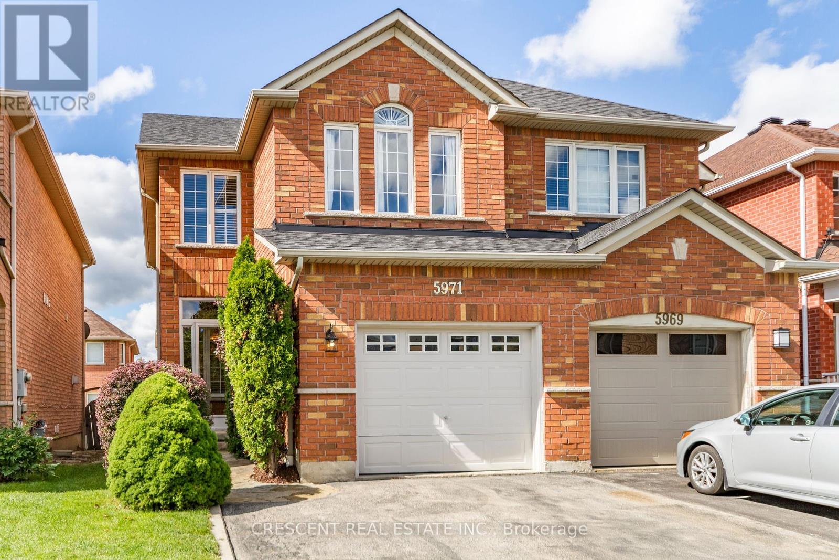414 Wheat Boom Drive
Oakville, Ontario
Spotless modern all-brick freehold 3 bedroom, 3 bath townhome with fully finished basement. Bright foyer with tall lofted ceilings and large closet leads to a spacious open concept layout on the main floor with hardwood flooring and premium zebra blinds throughout. Living room and dining room with bright window overlook the back yard. Large eat-in kitchen with stainless steel appliances, quartz countertops, oversized centre island and walk-out to the fully fenced back yard. Hardwood stairs lead to the second floor where the primary bedroom features a walk-in closet and a spotless 4-piece ensuite bath with free-standing tub and walk-in shower with glass enclosure. Two more spacious bedrooms, one of which has a private balcony share a full bath with tub and extra-wide vanity. Enjoy the convenience of a fully finished basement with two windows bringing in natural light, a large storage room and laundry. Upgrades include LED lighting throughout, new paint, premium window coverings, new water heater. Just minutes from the park, schools, shopping, transit and major highways. (id:60365)
Th59 - 3400 Rhonda Valley
Mississauga, Ontario
Welcome to the Perfect Family Home! Modern Elegance meets Contemporary Finishes throughout this Renovated 3Bdrm Townhome situated in Family Friendly Mississauga Valleys Neighbourhood! FullyUpgraded Chef's Kitchen with extended Cabinetry, Granite Countertops, S.S Appliances &Backsplash is complimented by a Separate Dining area. Fantastic Layout complimented by MahoganyHardwood Floors throughout, Upgraded Spa-Style Baths, & Professionally Painted throughout. Step into your Serene & Private Oasis in the Backyard (An Entertainer's Delight) with Easy Access to the Pool (Fully Fenced with NO Neighbours behind!) Well Maintained Complex, Located close to all amenities QEW/403/410/401 HWYs, Square One, restaurants, shopping, parks + walking trails.Amenities: heated outdoor swimming pool with lifeguard and children's playground area. This townhouse combines lifestyle & location in one inviting package. (id:60365)
19 Eiffel Boulevard
Brampton, Ontario
*Pride Of Chateaus**Stunning Approx**4000** Sf + Finished Basement With Sep Entrance.**Rare Find** 71.72By114.83 Lot **3 Car Garage**, * 5 Generous Size Bedrooms** With Ensuites.,Hardwood Floors Thru Out! Granite And Quartz Counters In All The Washrooms And Kitchen, Upgraded Light Fixtures ! Spells The Ultimate Luxury, Steps To Our Lady Or Lourdes And Mount Royal School, near plaza,& bank, new roof (2025),lawn sprinkler, California shutters, Pot Lights, *Rare* Find!! ** This is a linked property.** (id:60365)
86 Saint Dennis Road
Brampton, Ontario
Rare to Find Two Car Garage & Additional Two Car parking on Driveway. Freehold Townhouse Featuring a stunning Modern Elevation in Highly Desirable Neighbourhood Close To all Amenities. With easy access to Hwy 410 and transit options, this home is also close to parks, schools, and hospitals and much more. Offering over 1900 sq. ft., this townhouse is as spacious asa semi-detached or detached home, all at an affordable price. This home boasts a modern layout with an open-concept kitchen that includes a convenient servery and stainless steel appliances along with spacious living and dining areas. Its been Meticulously maintained by the original owners. This home is an excellent choice for anyone looking to buy and raise a family. A Must-See as it reflects seamlessly blending comfort and functionality. (id:60365)
3463 Orion Crescent
Mississauga, Ontario
Beautifully Renovated Family Home in High-Demand Credit Woodlands! This stunning semi-detached backsplit offers modern updates in a highly sought-after, mature neighborhood. Featuring brand-new flooring, fresh paint throughout, and upgraded bathrooms on the upper level and basement, this home combines comfort with style. New light fixtures add a contemporary touch. The spacious layout includes 4+1 bedrooms and 2.5 bathrooms, a generous living and dining area, and a finished basement with a 1-bedroom suite. Basement rough-in kitchen offers added flexibility, perfect for extended family use. The long driveway (no sidewalk) provides ample parking. Located close to top-rated schools, parks, Credit River, and shopping centers. Steps to public transportation, GO Station, and nearby parks. Situated in the prestigious Woodlands High School area, just a few stops from the University of Toronto and Sheridan College, making it perfect for families, students and professionals alike. Please don't miss it! (id:60365)
482 Cedric Terrace
Milton, Ontario
Welcome to this beautifully upgraded 4+2 bedroom, 5 bathroom detached home in the highly sought-after Harrison community of Milton. This property features a spacious layout, double car garage, recently renovated kitchen and bathrooms, and freshly painted interiors. The finished basement offers additional bedrooms, ideal for large families or guests. Conveniently located close to schools, parks, shopping, and transit, this move-in ready home is an exceptional opportunity not to be missed. (id:60365)
909 Asleton Boulevard
Milton, Ontario
Welcome to this stunning detached home, perfectly blending comfort and functionality. Featuring a finished basement with a separate entrance, this residence is nestled in a family-friendly neighborhood and offers an inviting layout for modern living.The main level includes a spacious living and dining area, complemented by hardwood flooring and a separate family room.The well-designed kitchen boasts ample counter space, plenty of cabinetry, and room for a breakfast nook ideal for both daily family meals and entertaining guests.Upstairs, youll find four generously sized bedrooms, including a primary suite with a walk-in closet and ensuite bathroom .Each room is filled with natural light and ample storage, perfect for a growing family. For added convenience, the second floor includes a laundry area.The fully finished basement features a self-contained apartment with a private entrance, complete with a living area, bedroom, and bathroom.This versatile space is ideal for extended family, guests, or as a potential rental unit for extra income. Don't miss this incredible opportunity schedule a viewing today! 1938 square feet as per builder's plan. (id:60365)
561 Hawthorne Crescent
Milton, Ontario
Pride of ownership is apparent throughout this spacious and renovated 3 bedroom, two bath home located on a desirable and private crescent. The upgraded eat in kitchen has white cupboards, backsplash, quartz countertops, large bay window and stainless steel appliances. The large separate dining room has access to the beautifully landscaped yard with irrigation system front and back for easy maintenance, interlock patio and gas bbq line for summer enjoyment. There is also interior entry from the 1 12 car garage. A powder room at that door creates more convenience. The main floor has crown moulding & pot lights and there are California shutters throughout. The large living room overlooks the dining room and has 2 big windows allowing lots of natural light. Upstairs there is a spacious primary bedroom with closet built ins plus2 other bedrooms that have have ample space for large beds. The renovated main bath has double sinks, quartz countertops and bath with glass doors. The family room enjoys above grade windows and a gas fireplace. The finished basement offers more options for everyone in the family to have space of their own. The laundry area has been renovated and has lots of built in storage. The great location is enhanced by its walkable access to parks, schools, shopping plus the hospital is close at hand. (id:60365)
27 - 3002 Preserve Drive
Oakville, Ontario
Stunning And Well-Maintained 3 Bedroom, 3 Bathroom Freehold Executive Townhome In One Of Oakville's Most Sought After Communities. Enjoy Breathtaking Pond Views From The Front Patio, Home Office/Gym, Living Room, And Bedrooms. Sun-Filled Interior Features A Beautiful Kitchen With High End Stainless Steel Appliances, Granite Counters, Glass Backsplash, Breakfast Bar, Large Walk-In Pantry, And Reverse Osmosis Water Filter. Walk Out To An Oversized Deck With Two Natural Gas Outlets Perfect For Entertaining. Spacious Primary Bedroom Offers Soundproof French Doors, A Walk-In Closet, And A Luxurious Ensuite With Glass Shower. (id:60365)
35 Academy Drive
Brampton, Ontario
1 Year Old North Facing! Step into this stunning 5-bedroom, 3,355 sq. ft. home where modern design meets everyday comfort. Bright open-concept living, a cozy family room, and a chef-inspired kitchen with premium appliances and large island set the stage for both entertaining and family life. Luxurious primary suite, versatile bedrooms and attached garage complete the picture. Enjoy serene park-facing views, morning walks just steps away, and effortless commuting with bus stops and major highways nearby. Shopping, dining, and top amenities are all within reach. This is more than a home its a lifestyle designed for families who value space, style, and convenience. Motivated Sellers!! (id:60365)
56a Bellman Avenue
Toronto, Ontario
You Have Just Found Arguably The Best Home For Sale In South Etobicoke. This High-End Custom Built Home Exemplifies Unparalleled Craftsmanship With Exquisite Design And Attention To Detail. This Is NOT Your Everyday " Cookie-Cutter " Home. This Home Has Been Overbuilt With Insulated Concrete Forms Top To Bottom, Which Means Insulated Concrete Exterior Walls, Heated Concrete Slab Flooring Inside The Home On All Levels, Imported Limestone Front Facade, Radiant Heating Throughout Entire Home, Energy Efficient Home With HRV & Germicidal UV Light System, Built-In Thermador Appliances, Oversized Hand Scraped Hardwood Floors Throughout, Built-In Speakers, Wainscotting, Custom Millwork & So Much More. Enjoy The Open-Concept Layout That Seamlessly Integrates The Living, Dining & Heart Of The Home - The Custom Perola Kitchen ! Tons Of Natural Light On All Levels. The Primary Bedroom Is Complete With Built-In Closets & Spa-Like Ensuite With High-End Fixtures & Heated Floors. This Home Has The Perfect Basement That Sits Above Grade Making Working From Home Warm & Comforting, Paired With A Large Rec Area & An Exceptional Wine Cellar ! Enjoy The Walk-Up To A Massive Sun Filled West Facing Backyard - Perfect Pool Sized Lot Where You Can Watch The Sun Set With Family & Friends. A+ Location ! Flagstone Exterior Landscape, Custom Shed With Concrete Siding, 9'&10'Ceilings. Perfectly Located With Close Proximity To Major Highways, Transit & Downtown. 10 Minute Drive To Pearson International. Walking Distance To Schools, Parks & Shopping. This Is NOT Your Average New Build On A 25' Lot. This Home Far Exceeds Those Standards. A True Step Above The Rest. Bring The Fussiest Of Clients, The Best Inspectors Around, The Parents, The In-Laws, Everyone Is Welcome ! This Home Has Been Loved & Shows True Pride Of Ownership. This Home Sells Itself. Do Yourself The Favour - Book The Appointment ! (id:60365)
5971 Stonebriar Crescent
Mississauga, Ontario
Welcome to this beautiful 3-bedroom, 3-bathroom semi-detached home in Mississaugas coveted East Credit community. Featuring a bright open-concept layout, modern kitchen with stainless steel appliances, and spacious living-dining areas perfect for entertaining. The primary suite offers a private ensuite and a walk in closet,while the finished basement adds flexible space for a home office, gym, or media room. Attached garage, and a fully fenced backyard. Close to top-rated schools, Heartland Town Centre, parks, and major highways this home delivers both comfort and convenience. (id:60365)



