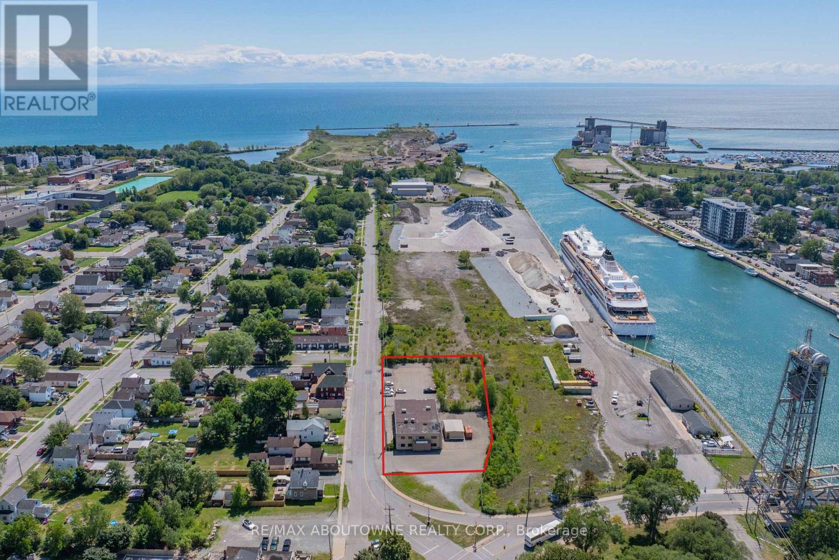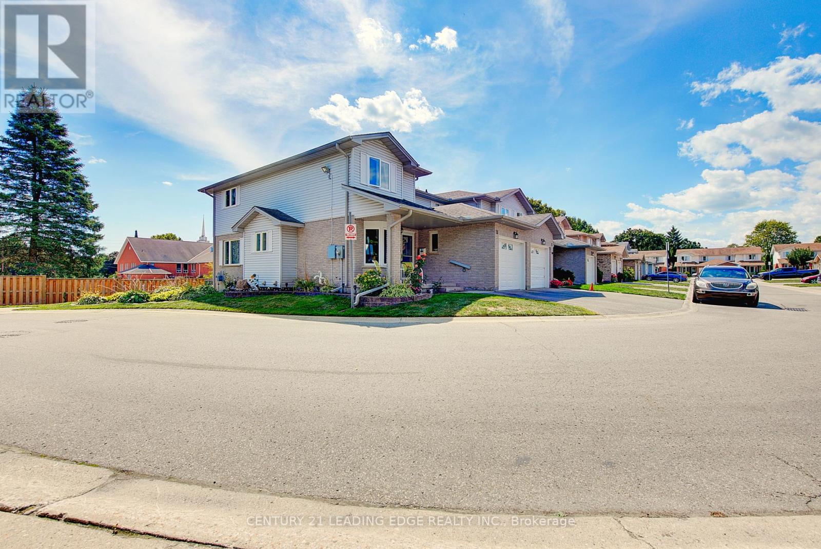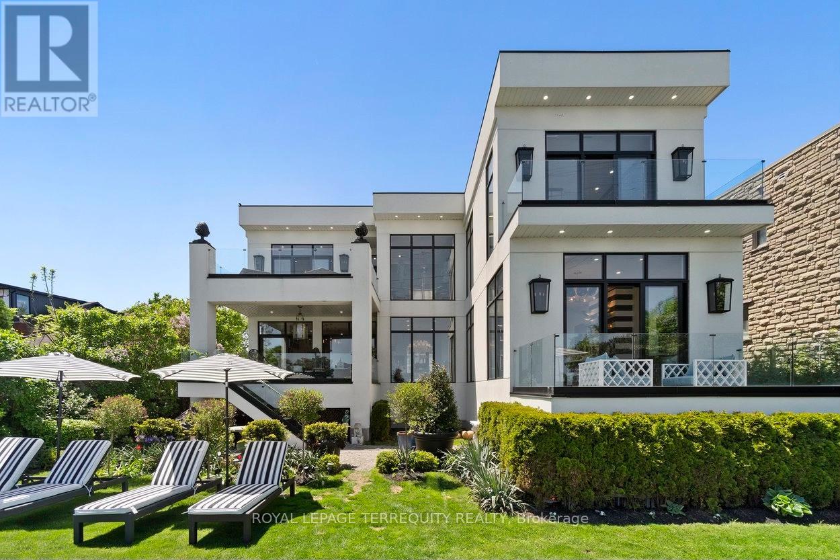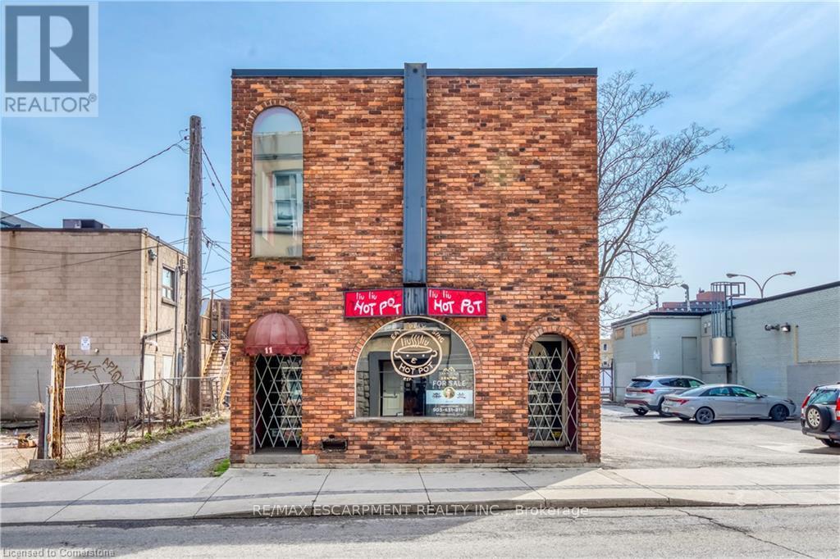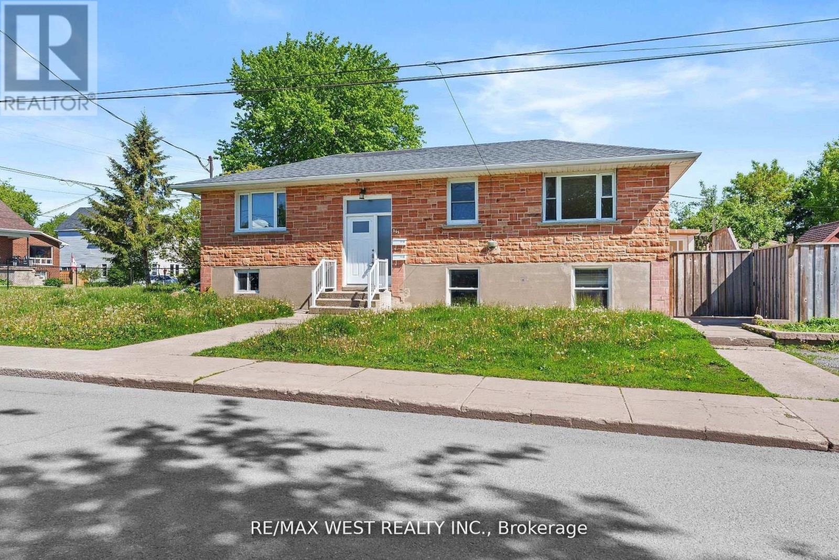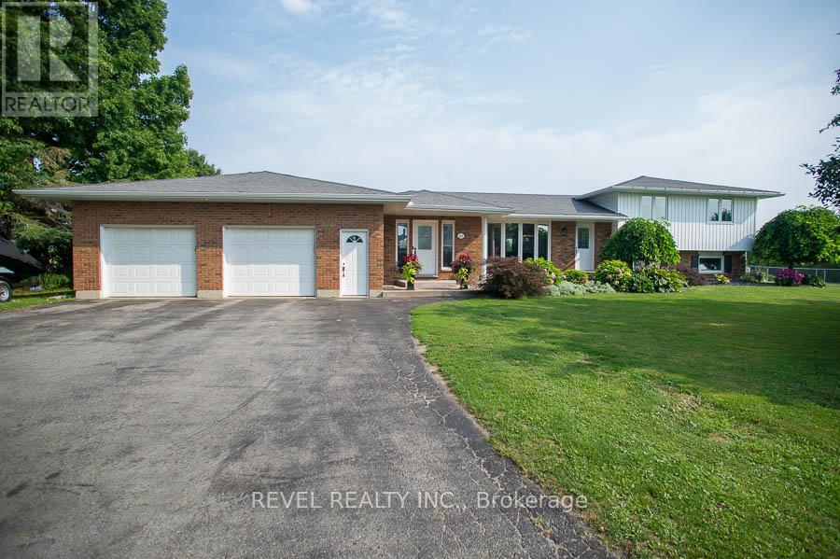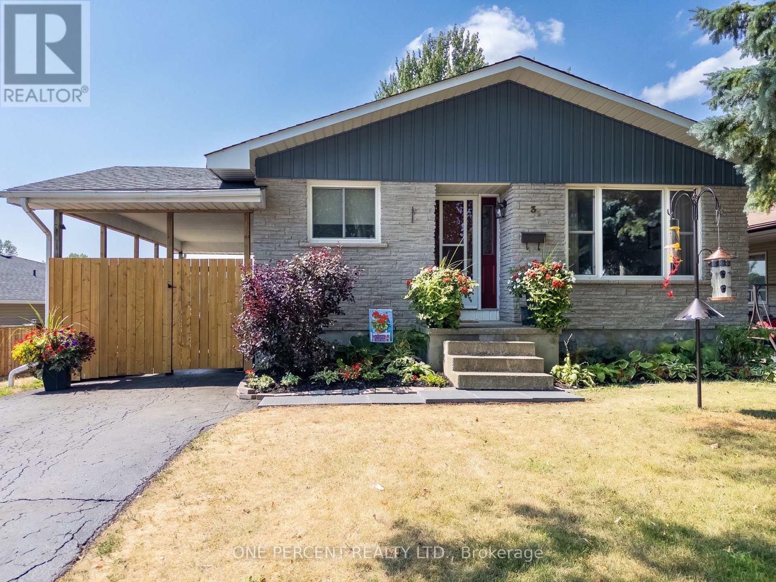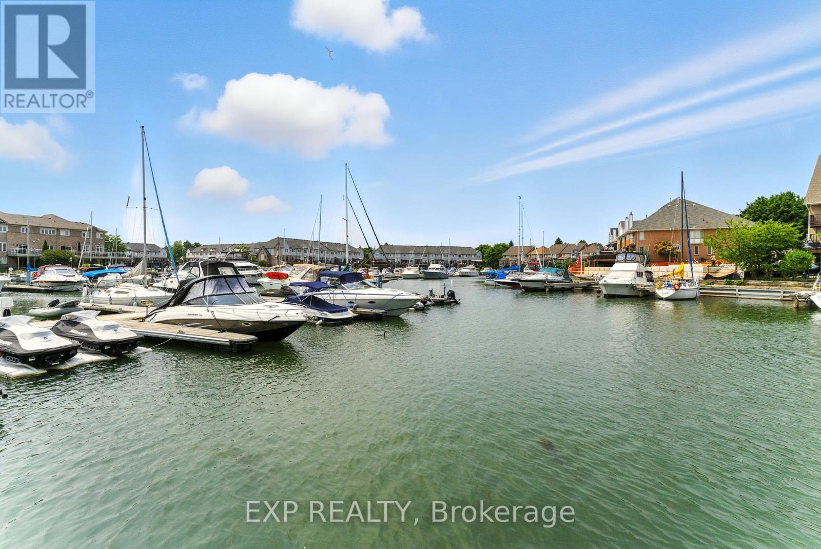153 Chudleigh Street
Hamilton, Ontario
This spacious semi-detached home is in a very desirable location a quiet street and great walkability to local shopping, parks, YMCA and schools. Fresh paint throughout most of home creates a bright airy setting. The kitchen includes a charming window that opens into the family room, perfect for casual conversation or keeping an eye on the kids while cooking. Enjoy the open main floor plan with views from the family room to rear fenced yard. Upstairs find three well-appointed bedrooms and two full bathrooms. The master bedroom is a spacious and offers a private ensuite. Downstairs, the lower level is unfinished - great for a teenage retreat - allowing endless possibilities. Many of the homes windows have been recently replaced, and there is a convenient gas hookup for a BBQ and stove. RSA. (id:60365)
198 Welland Street
Port Colborne, Ontario
Very well located light Industrial zoned, 2-storey office building with 25 offices. Large Paved Parking area approximately 40 parking spaces and option for outside storage. Building measures approximately 7,435 Sq. Ft. with additional portable out back measuring 20 ft x 40 ft. The City is very supportive of improving the neighbourhood Cruise ship tourists (more than 70 scheduled stops per season). Many incentive programs for businesses. Excellent opportunity to invest in Niagara. Cruise ships stopping included Viking, Victory, Pearl Seas and Ponant. (id:60365)
26 - 195 Barker Street
London East, Ontario
WELCOME HOME! Let's make your decision quick! 26-195 Barker Street offers you Comfort, Space, and Location all in one home! This charming end-unit condo townhouse is tucked away on a quiet cul-de-sac perfect for families or investors. Enjoy 3 bright bedrooms, a walk-in closet in the primary, and a finished basement with a spacious rec room and 3pc bath. The open-concept main floor features a modern kitchen, sun-filled living/dining area, and sliding doors to a private deck for entertaining or relaxing. Additional perks include a cozy front patio, inside garage access, and southern exposure throughout. Conveniently located near schools, parks, shopping, Fanshawe College, and public transit. (id:60365)
711 Beach Boulevard
Hamilton, Ontario
A rare offering on the shores of Lake Ontario, 711 Beach Blvd is a striking, custom-built residence completed in 2020, offering over 6,700 sq ft of total living space across three levels. Situated directly on the Waterfront Trail- 10 km of lakefront maintained by the City of Hamilton- this property boasts panoramic water views, total privacy, and direct access to the beach. With a 56' frontage that widens to 72' along the lakeside, and a professionally landscaped lot with multiple outdoor terraces, this is coastal living at its most refined. The home is a masterclass in design and craftsmanship, with 10' ceilings, Architectural Series Pella windows & doors, four Duradeck-covered terraces & an elegant stucco façade. Inside, high-end finishes abound: from custom millwork & Emtek marble hardware to Visual Comfort chandeliers, Swarovski accents & hand-cut marble inlays. The main floor is anchored by a dramatic two-storey foyer and a showstopping kitchen with commercial-grade appliances, grand Caesarstone island, built-in desk/office area & a bespoke bar & coffee room. The upper level features three bedrooms, each with an ensuite bath, including a luxurious primary retreat with a double-sided fireplace, lake views, and a spa-style bath with a huge gold soaker tub & an incredible double vanity. The lower level includes two additional bedrooms/offices, a large recreation/media room, a gym area & abundant storage. With a Jacuzzi swim spa, double garage with lift potential & outdoor parking for 5, this is a one-of-a-kind beachside sanctuary designed for elevated everyday living. (id:60365)
11 Walnut Street S
Hamilton, Ontario
Rare opportunity to own a freestanding, solid commercial building in the heart of downtown Hamilton. 11 Walnut Street South offers approx. 3,300 sq. ft. across two floors plus 1,600 sq. ft. basement, providing flexible space ideal for retail, office, or mixed-use applications under D1 zoning. Recent upgrades include a new flat roof (2019), three new windows (2019), and a hot water tank (2016). Surrounded by thriving businesses and ample public parking, this high-exposure location offers strong potential for investors and owner-users alike. (id:60365)
Main - 145 First Avenue
Kingston, Ontario
Check out this main level opportunity in the desirable Kings court neighborhood a solid stone detached home is well built, with strong bones and a smart layout that opens the door to a range of bungalow full of character, space, and potential. The main floor offers three generously sized windows that bring in more natural light, and a brand new HVAC system for modern comfort. This bedrooms, a bright and inviting living room, convenient main floor laundry, and a well-laid possibilities. (id:60365)
72 Birch Street
Cambridge, Ontario
Look No Further. This is For the Connoisseurs Of The Finer Real Estate!!! Duplex Upgraded To Perfection. With Separate Driveways For Both Units 3 Cars Each. + a Detached Garage. Can be Used as Rentals, Live in One & Rent the Other Or As 2 Airbnb Units. Removal of One Wall & It can be Back to A Large Single Home. EVERYTHING IS DONE FROM THE TOP TO THE BOTTOM WITH LUXURIOUS FINISHES NOTHING IS SPARED.Features a ductless mini-split HVAC, high end appliances, in-suite laundry(Both Units) breathtaking kitchens and thoughtful bathrooms, Extensive Woodwork, Pot Lights, Heated Floors in the Washrooms. Unit A is Owner Occupied. Unit B is currently Vacant.Solidly situated on a quiet street, close to parks and school and transit, you have your pick of A+ tenants. If you've been looking for a turnkey, low maintenance show-stopper to slide into your portfolio then this is the one. Bring Your Fussiest Clients & Get them "WOWED"!!!!! Pot Lights Galore. ALL METERES ARE SEPERATE & NOTHING IS SHARED. (id:60365)
1449 Windham Road 12
Norfolk, Ontario
Welcome to this beautifully updated 3+2 bedroom, 2 full bathroom side split, set on a private 0.9-acre lot. The backyard is an entertainer's dream, featuring a 20' x 40' saltwater pool (10 ft deep) with a new pump (2025), updated liner (2021), concrete surround, deck, and storage shed. Inside, you'll find a stunning renovated kitchen (2021) complete with quartz countertops, white shaker cabinets, pendant and pot lighting, a pantry, a large island with storage, and stainless-steel appliances, including a wine fridge. The open-concept layout flows into the dining area (currently used as a games space) and bright living room, featuring large windows, an electric fireplace, and sliding doors to the backyard (2023). Upstairs offers a spacious primary bedroom, two additional bedrooms, and a 3-piece bathroom with a stand-up shower. The lower level provides two more bedrooms, a 4-piece bathroom with tub/shower combo, and plenty of storage, including a laundry area. Combining modern updates with incredible space and privacy, this home is the perfect retreat. (id:60365)
203 Langlaw Drive
Cambridge, Ontario
This well-kept freehold 2-storey townhouse features 3 spacious bedrooms, 2.5 bathrooms, and a practical layout designed for comfortable family living. The bright kitchen offers ample dining space and overlooks the backyard, while a handy 2-piece powder room completes the main level. Upstairs, youll find three generous bedrooms, including a primary suite with a walk-in closet and a private 4-piece ensuite. The highlight of this home is the extra-deep backyard perfect for outdoor entertaining, family barbecues, or giving the kids plenty of room to play. Spend summer nights relaxing under the gazebo or hosting gatherings in the wide-open green space. Added conveniences include an attached single-car garage and a private walkway leading to the backyard. Set in a desirable, family-friendly community, this property is close to excellent schools, parks, Grand River trails, Savannah Golf Links, shopping, and offers easy access to Highway 24. (id:60365)
47 Eagle Avenue
Brantford, Ontario
Step into timeless elegance with this stunning 1911-built home that beautifully blends historic charm with modern updates. From the inviting front porch to the intricate architectural details, this residence has been thoughtfully renovated while preserving its character. The main home boasts a bright and spacious layout, highlighted by a brand-new kitchen renovation in 2025 complete with modern appliances. A separate entrance leads to a 1-bedroom in-law suite - perfect for multi-generational living, rental income, or a stylish Airbnb retreat. Recent updates include roof (2021), basement renovations (2023), eavestroughs, soffits, and fascias (2024), upgraded 200-amp electrical panel, and a newly fenced backyard with shed and concrete patio (2023). This is a rare opportunity to own a piece of history that's move-in ready, income-generating, and full of character. (id:60365)
31 Reid Street
Greater Napanee, Ontario
You will fall in love and feel right at home in this recently updated 3 + 1 bedroom, 2 full bath bungalow located on a quiet street on the outskirts of town. The main level offers a welcoming foyer, bright eat-in kitchen, spacious living room, a generous sized primary bedroom plus 2 additional bedrooms and a full bath. On the lower level you will find a large rec room, bonus room, utility room and storage. Outside features a paved drive, carport (currently used as a covered patio area due to the ample driveway parking but easily converted back), fenced yard and shed. Move-in ready with central air and lots updates/upgrades: High Efficiency Furnace (2023), AC unit (2023), Hot Water Tank - owned so no monthly rental fees! (2025), New high end appliances including gas stove with air fryer, Siding (2025), Flooring in basement (2024), Window coverings (2024). This home is close to all the amenities that the beautiful town of Napanee has to offer yet located on a quiet street in a desirable area. Don't let this great home get away! (id:60365)
65 Sunvale Place
Hamilton, Ontario
Welcome to 65 Sunvale Place, an immaculately maintained freehold townhome backing onto the Newport Yacht Club marina on the shores of Lake Ontario. With over 3,300 sq ft of living space plus a finished basement, this executive 3-storey home features 4 spacious bedrooms, 4 upgraded bathrooms, and multiple terraces with breath-taking sunset and waterfront views. The main floor offers a bright living/dining area with hardwood floors, crown moulding, and a private terrace. The open-concept kitchen and family room overlook the marina and walk out to a large patio for a perfect sunset. Upstairs, the primary suite includes a Juliette balcony, his-and-her closets, and a beautifully renovated 6-piece ensuite. A second suite with a private bath completes this level. Two more bedrooms and a full bath are found on the third floor and features a massive walk-in closet! The finished basement includes a rec. room and walkout access to the garage and lower deck. All this in a waterfront setting just minutes from highways, shops, and amenities - luxury lakeside living at its finest. (id:60365)


