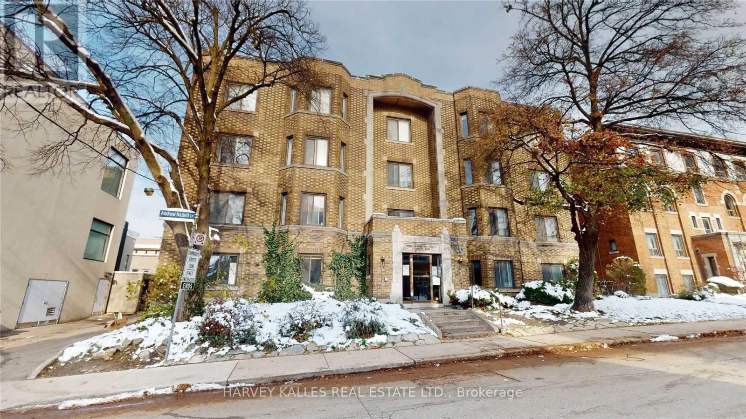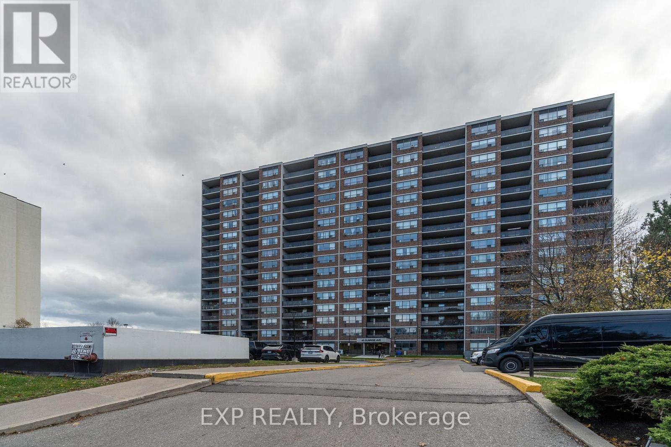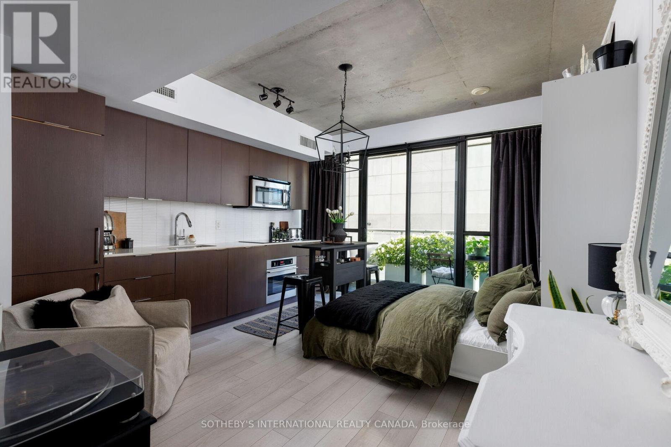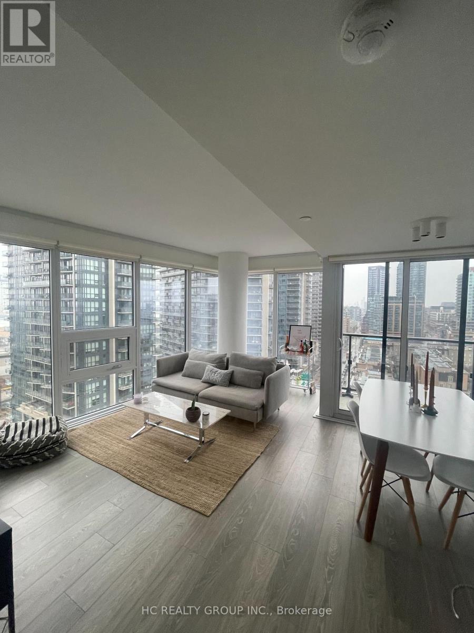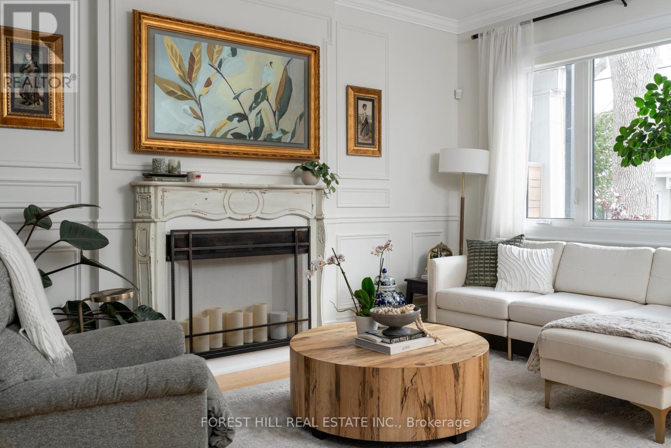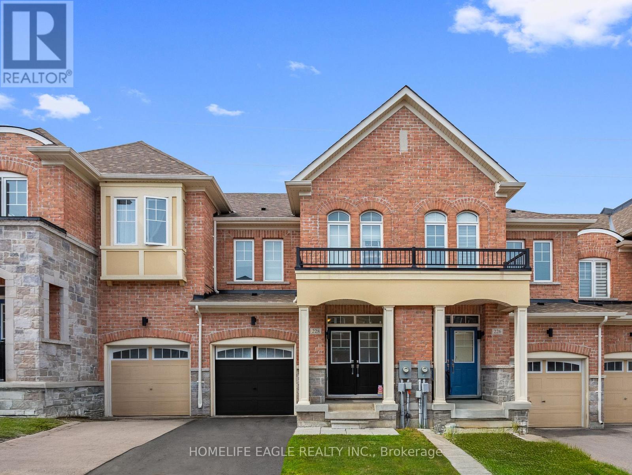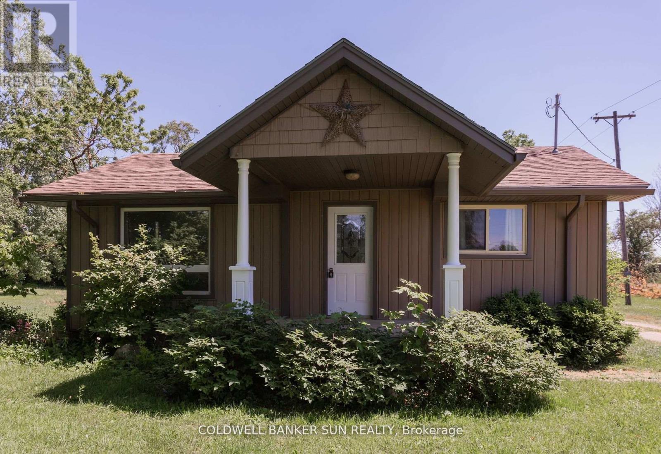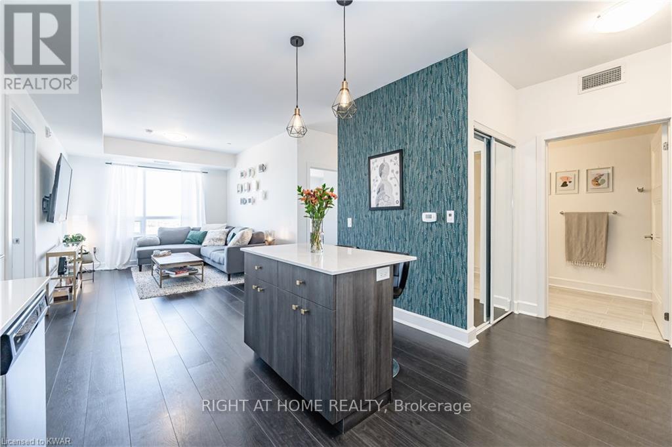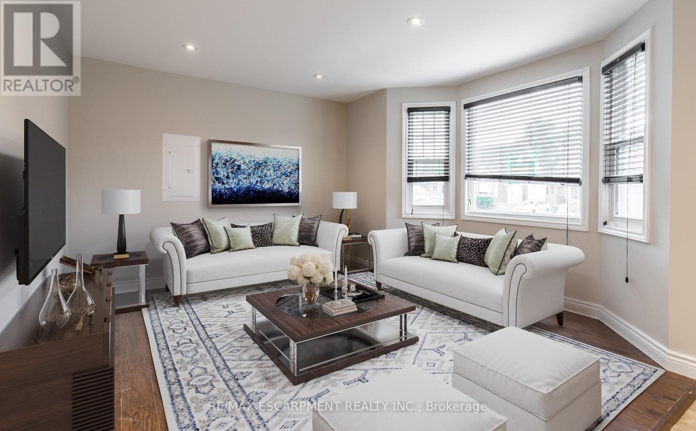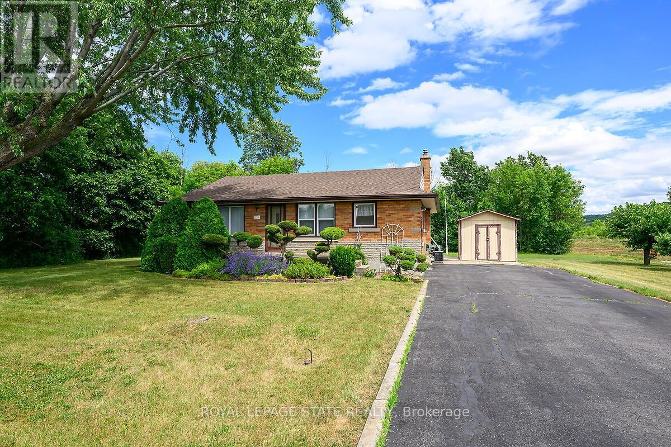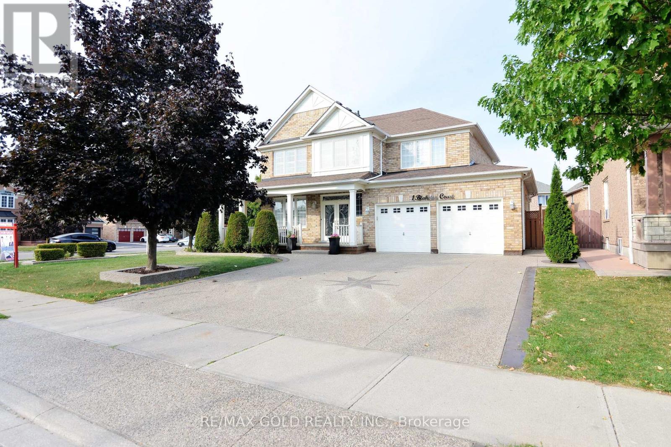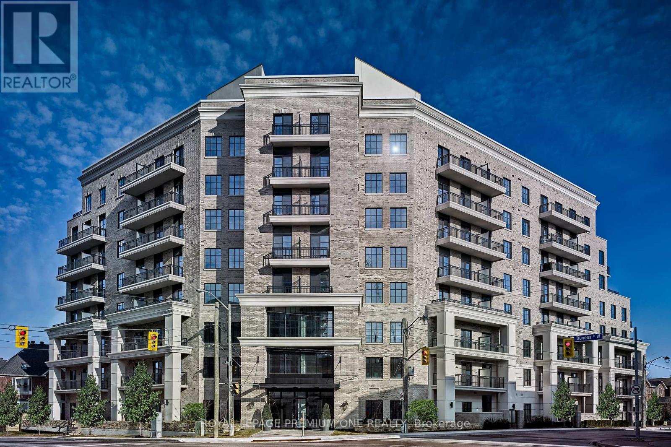7 - 316 Lonsdale Road
Toronto, Ontario
Love Life On Lonsdale! Be Steps Away From The Vibrant Scene In Beloved Forest Hill Village And Make Your Next Move An Investment In One Of The Best Communities In The City. Central, Affluent, Convenient Living Is At Your Doorstep In This Charming And Classic Building Where Your Newly Renovated, Well-Appointed (Large) Apartment Will Be The Smart Choice For A Professional Single Or Couple, Downsizer, Or Whoever Appreciates Size And Substance. Yolo! Parking not available. Photos are Illustrative in Nature and May Not Be Exact Depictions of the Unit. (id:60365)
714 - 45 Sunrise Avenue
Toronto, Ontario
Step into this bright and spacious 2-bedroom + den condo designed for both comfort and convenience. The open layout is filled with natural light and extends onto a large private balcony-perfect for morning coffee, evening unwinding, or hosting family and friends. The versatile den easily serves as a home office, reading nook, or kids' study space, giving you the flexibility to suit your lifestyle. Inside, you'll love the updated kitchen featuring quartz countertops, new cabinetry, and 1-year-old appliances, along with a newly renovated modern bathroom equipped with a power panel shower system. The primary bedroom also offers a generous walk-in closet, providing excellent storage. Located in the vibrant Victoria Village community, you're just minutes from top amenities including Fairview Mall, Shops at Don Mills, grocery stores, parks, and excellent schools. Enjoy nearby dining options, cafés, and community centres, along with easy access to TTC routes, major highways, and the upcoming Eglinton LRT. This home is truly move-in ready and offers exceptional value with maintenance fees that include heat, electricity, water, basic cable, internet, and parking. A beautifully maintained space in a highly convenient location-your ideal Toronto home awaits. (id:60365)
223 - 5 Hanna Avenue
Toronto, Ontario
Find happiness on Hanna Ave in this stylish studio apartment at the ever popular Liberty Market Lofts! Suite 223 has been designed with function and flare, featuring upgraded lighting, custom trim work in hallway & exposed 9ft concrete ceilings give it that lofty vibe. Making the most of the open concept space, you'll find unique pieces & smart storage solutions throughout. The modern kitchen boasts quartz counters, integrated & stainless steel appliances & ample cabinet space. Your balcony, being the full width of the unit is an extension of the living space, equipped with furniture, lighting and planters where you can grow your own flowers! Love living in Liberty Village just steps to parks, grocery stores, shops, restaurants, bars, fitness clubs, the TTC, the Exhibition GO Train (& the Future Ontario Line!), Budweiser Stage, Lake Ontario & so much more! Amenities at the Liberty Market Lofts include; 24 hour concierge, visitor parking, two guest suites, party room with Billiards area, multiple meeting rooms, dog wash, communal large sized washing machine & dryer, a private courtyard, a gym with Peloton Bike, squat rack, free weights and cardio equipment and a yoga room + a half court basketball court! Rental parking is available in the building. (id:60365)
1507 - 19 Western Battery Road
Toronto, Ontario
Welcome to modern and luxurious Attractively Located in Downtown Toronto, Bright and Spacious 2+2, Steps to Downtown Toronto's Waterfront & Exhibition,Transit, Metro, Entertainment District, All with Few Mins., Fantastic Location, Quick Access to Lake Shore & Gardiner, Beautiful Layout, & Views, Amenities Incl. Spa, Open Olympic Jogging Track, Yoga, Spin Run, Weight, Rooftop Deck, Pools, & Cardio, Steam Room, Private Massage Rooms, Gym Party Room, Downtown Core, Shopping, Dining ,Cafes, Pubs, and More, Move In Ready & Enjoy ! (id:60365)
698 Adelaide Street
Toronto, Ontario
Welcome to your new home! This renovated masterpiece leaves nothing overlooked with the utmost style & functionality in mind. Enjoy this 2-storey house just shy of 1,700sqft with a private back patio all to yourselves. The location can't be beat - find yourself on a quiet residential street just steps from vibrant King West & Queen West. This beautiful home features an open concept main floor with 10ft ceilings, ample room for separate living and dining areas, new hardwood flooring and pot lights throughout. The kitchen has an abundance of storage with a built-in breakfast bar for dining indoors, or walk-out to the large, updated backyard to enjoy hosting outside. The second floor boasts 3 bedrooms which has been converted to 2 with a generous sized open concept office/den between them. The finished basement apartment has it's own separate entrance and walk-out, laundry, 2 bedrooms, full kitchen & bath - the perfect additional and private space with no shortage of uses. Each floor has a washroom for even more convenience. Never worry about finding street parking with one private interlock driveway parking spot right out front. Convenience can't be beat with walking to TTC, bus, CNE, restaurants, shopping, Trinity Bellwoods, Stanley Park. Upgrades include - main floor: newly insulated and painted walls with wainscotting and a built-in mantle; powder room: floor, granite countertops, sink, faucet, toilet, light; kitchen: new granite countertops and backsplash, cabinets, sink, faucet, all new appliances, built-in pantry cabinet, flooring, light; new modern windows with automatic blinds throughout; new doors and closet upgrades throughout; basement: new stone accent wall with glass electric fireplace, sunk-in TV, new fridge, microwave, bathroom vanity; updated plumbing (2025); exterior: new awning, porch, driveway, landscaping, fence, updated roof (2024); turf and tile in backyard; additional shed design for outdoor storage; TELUS security system with cameras AND MORE!! (id:60365)
228 Bennett Street
Newmarket, Ontario
Perfect 3+1 Bed Home * Double Door Entry * 9 foot ceiling on the Main Floor * Freshly Painted Throughout * Spacious Kitchen Overlooks The Grand Family Room * View Of Future Pond From Back Yard * Convenient 2nd Floor Laundry * 2nd Entrance From Main to a Full Basement Apartment * This Property Is An Investors Dream * Amazing Location Beside Davis Drive * Close to Upper Canada Mall * Close to Go Bus Go and Viva Station * Walk to Upper Canada Mall * 10 Min Drive to Hwy 400 w/ Top Rated Schools in the Area * All This And More In this Amazing Private Community. (id:60365)
686078 Oxford Rd 2 Road
Woodstock, Ontario
Fully upgraded 2-bedroom bungalow situated on over 3 acres of land just 2 minutes from Hwy 401 and Toyota. This beautiful country property offers the perfect blend of privacy and convenience. Featuring new vinyl flooring throughout, fresh paint, and an updated kitchen with stainless steel appliances, this home is move-in ready. Enjoy abundant pot lights and a walkout to a large deck overlooking hundreds of feet of open land and mature bush ideal for relaxing or entertaining. The outbuilding, constructed using storage containers and wood, is heated and provides excellent space for a workshop or additional storage. A new central A/C system was installed in summer 2025. Flexible options available, the buyer can assume the existing tenant or take vacant possession upon closing. Kindly respect tenants privacy and personal belongings during all showings. Pictures were taken prior to tenant occupancy. (id:60365)
606 - 255 Northfield Drive E
Waterloo, Ontario
Welcome To This Bright And Spacious Penthouse 2+Den Suite - The Unit You've Been Looking For! It's Centrally Located In Waterloo Nearby Everything You Would Need. Public Transportation, Highway Access, Restaurants, Schools, Grocery Stores, Shops & Conestoga Mall Mins Away. The University Of Waterloo Is 10 Minutes Away. Aside From The Great Location The Unit Itself Is Sure To Please Any Resident With An Inviting Layout & Large Windows, Beautiful Finishes & Wood Floors Throughout, An Abundance Of Storage Space, A Kitchen With An Island And Stainless Steel Appliances, Nicely Sized Bedrooms With Great Closet Space, Two Spacious Bathrooms And A Private Balcony Perfect For Summer Evenings. When You've Taken In All The Enjoyment Of The Unit You Can Also Enjoy The Great Building Amenities Like The Party Room, Fitness Room, Co-Working Space, Bike Room & Rooftop Patio With A Garden/ Seating/ Gas BBQs/Gas Fire Pit. There Is So Much To Love About Living Here, Whether Individual, Couple Or Family! (id:60365)
1 - 129 East 22nd Street
Hamilton, Ontario
Welcome to 129 East 22nd Street! This charming home is located in a quiet, prime neighbourhood with close proximity to transit, restaurants, grocery stores, fitness center's, and more. Inside, you'll find two generous bedrooms with ample closet space and a modern kitchen featuring stone countertops, soft-close cabinetry, and stainless steel appliances - including a fridge, flat-top self-cleaning stove, and super-quiet, high-efficiency dishwasher. Heat and water are included, hydro is separately metered and paid by the tenant, parking is included. Don't miss out on this fantastic rental opportunity! (id:60365)
220 Winona Road
Hamilton, Ontario
Nestled in one of Winona's most sought after neighbourhoods, this beautifully maintained brick bungalow sits on an exceptional, 98 by 80 oversize lot, 8 car parking and long drive, surrounded by mature trees, lush greener, offering privacy and a tranquil, wooded setting! Enjoy the best of both worlds with a country like feel, just minutes away from schools, park, QEW, Grocery stores Costco and all shopping amenities. Fabulous potential awaits! (id:60365)
1 Blaketon Court
Brampton, Ontario
Welcome to 1 Blaketon Court, Brampton! This beautifully upgraded 4 bedroom, This detached home offers 2,389 sq. ft. of living space. Thousands spent on renovations including new floors, a modern kitchen with quartz counters and stainless steel appliances, upgraded washrooms, and fresh paint throughout. Located on a quiet court close to schools, parks, shopping, and transit. Move in ready and not to be missed! (id:60365)
Ph02 - 571 Prince Edward Drive N
Toronto, Ontario
Limited Time Offer: 1 Month Rent FREE with a 1-Year Lease! Live in style at Kingsway Village Square--- a boutique condo residence at 571 Prince Edward Drive North, ideally located just steps from the vibrant shops and restaurants of Bloor West Village. This elegant suite features a private balcony and offers easy access to libraries, restaurants, gourmet food shops, and top-rated local schools. Just minutes to Royal York subway station and a short drive to Sherway Gardens for premium shopping. Residents enjoy exceptional building amenities, including 24/7 concierge service, fully equipped gym, and a stylish party room perfect for entertaining. Unbeatable Location -- Steps from boutique shops, Starbucks, Top-Rated Schools, Transit, and Scenic Walking Trails. Don't miss your chance to call this sought-after community home. Available: Underground parking($150/month), Above Ground Parking ($75/month, Locker($50/month) (id:60365)

