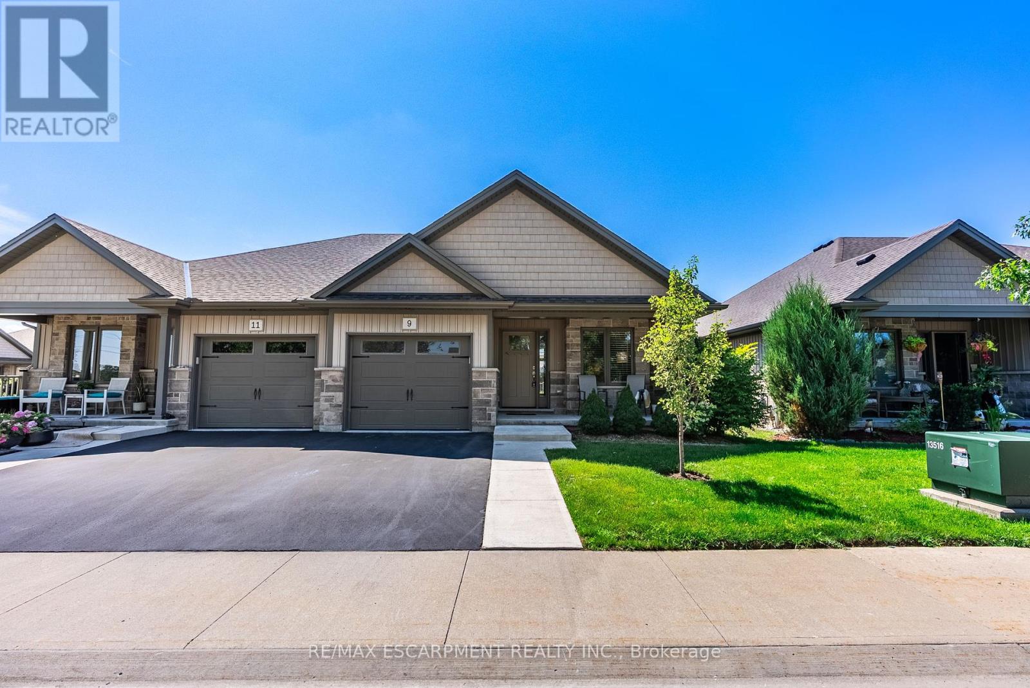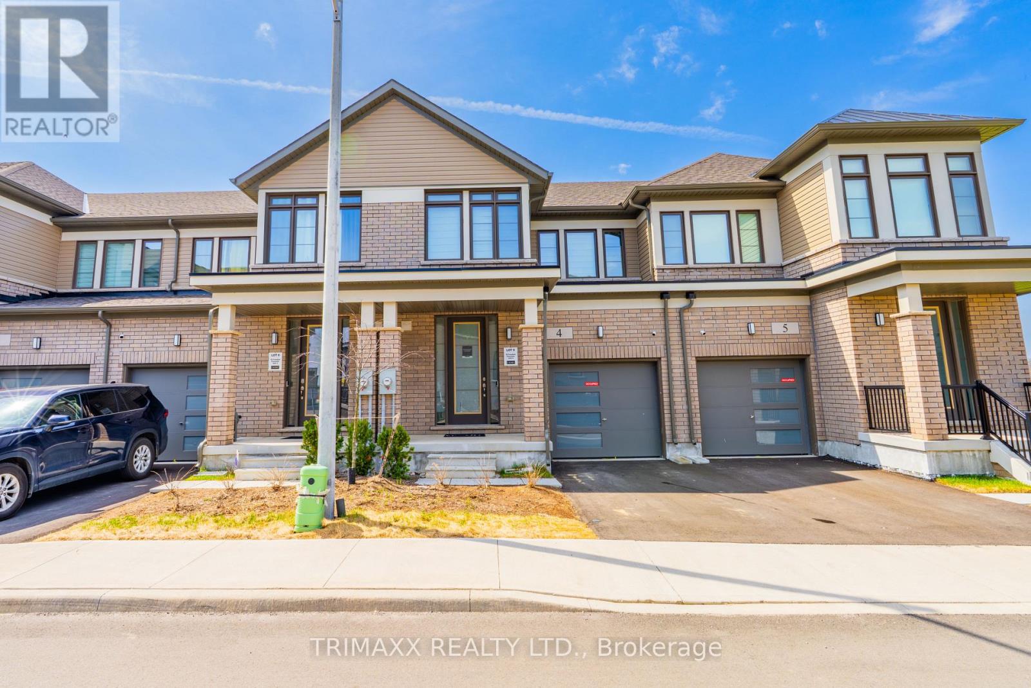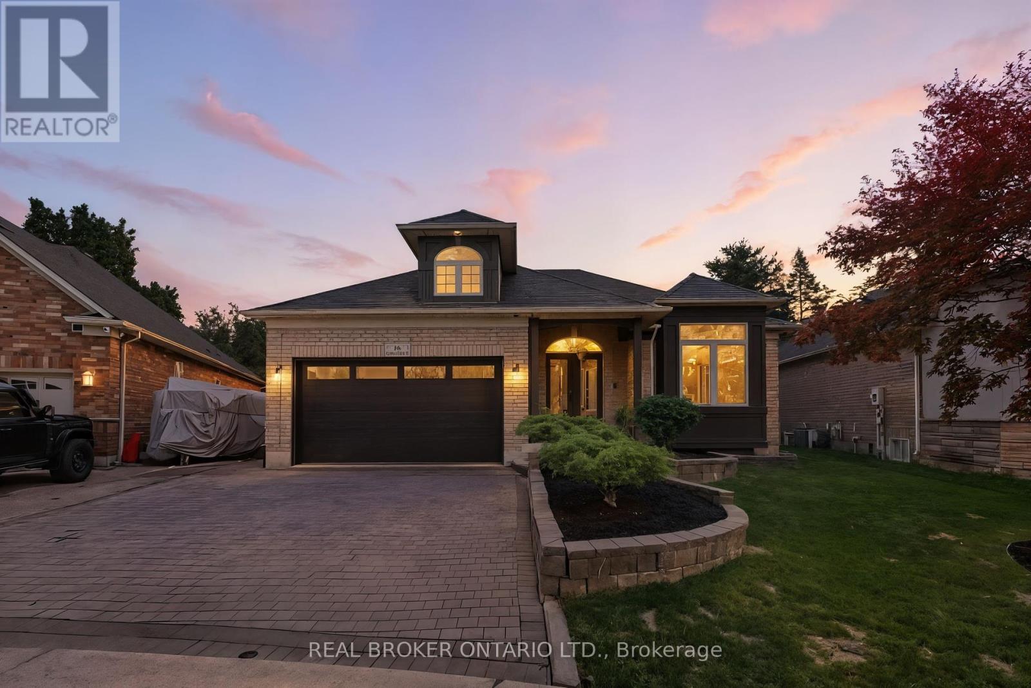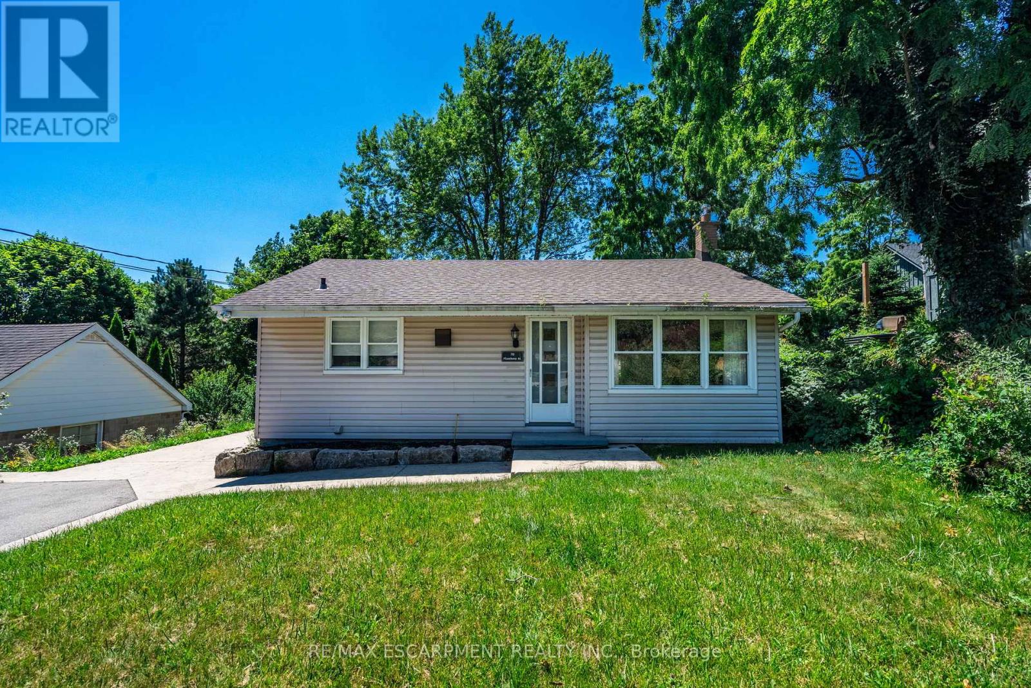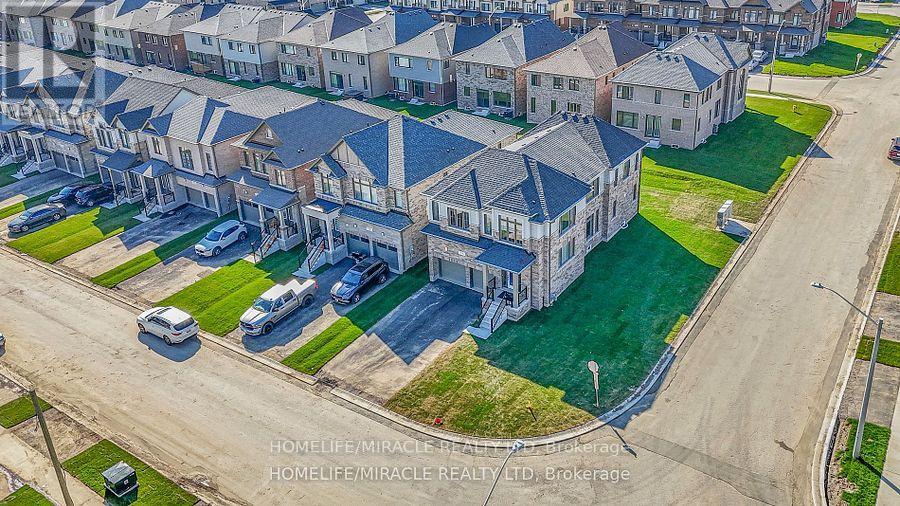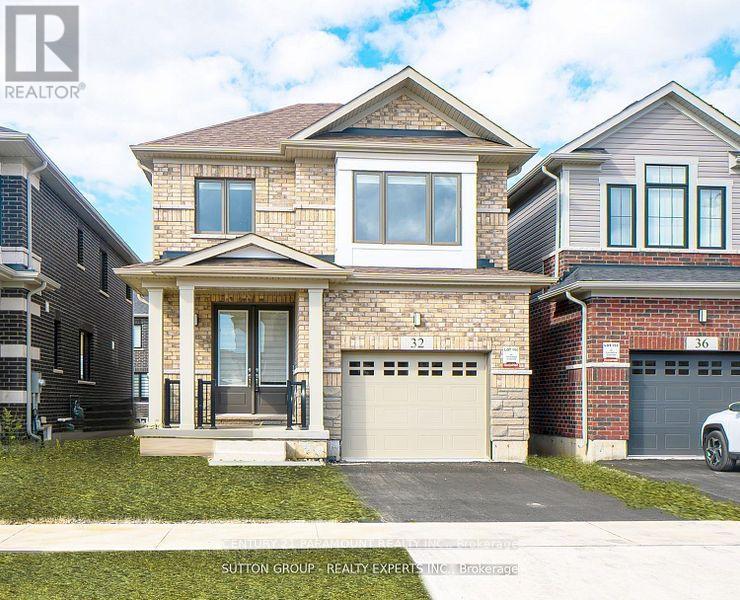51 Kelsey Madison Court
Huntsville, Ontario
Experience breathtaking, postcard-worthy views in this rare end-unit Devonleigh Townhomeone of only a select few backing directly onto the stunning granite Muskoka Escarpment. Set on an extra-wide 45-ft double lot with thousands invested in landscaping and mature trees for privacy, this home offers the feel of a detached property. Enjoy the raised front porch overlooking a park and ravine-lined cul-de-sac, or relax in the backyard where the scenery rivals a Muskoka magazine cover.One of just eight homes with the charming Gingerbread brick, stone, and vinyl exterior, this two-storey residence features a raised entry, granite steps, multiple gardens & no condo feesplus three years remaining on the Tarion warranty. Inside, $80K in upgrades showcase a Nautical Muskoka-inspired design. The open-concept kitchen, living, and dining areas offer panoramic rock-face views, perfect for entertaining. Professionally painted in Benjamin Moore Boathouse Gray, the kitchen features an island, under-cabinet lighting, custom glass nautical backsplash & Maytag stainless steel appliances. Engineered hardwood & tile flooring flow throughout the main level, complemented by a shiplap Napoleon fireplace wall.The oversized loft-style garage provides inside access & is tall enough for mezzanine small-boat storage. Upstairs, the primary suite boasts a walk-in closet & 3-pc ensuite, with two additional bedrooms, a full bath, & laundry. The basement offers a large window, 200-amp panel & washroom rough-in. Extras include custom window treatments, pot lights, nautical fixtures, Lennox gas furnace, A/C & fibre high-speed internet. Ideally located within walking distance to downtown Huntsville, the hospital, & schools. Rare opportunity to enjoy Muskoka living with the convenience of town amenities. Situated on a premier lot with thousands invested in builder upgrades. This home offers exceptional value & truly must be seen to be appreciated! (id:60365)
9 Richard Crescent
West Lincoln, Ontario
Welcome to this beautifully spacious and well-maintained home, perfectly situated in a peaceful, family-friendly neighbourhood offering comfort, style and worry-free living at its finest. The open-concept main level is filled with natural light and showcases a thoughtfully designed kitchen, spacious living and dining area with the added convenience of main floor laundry. Enjoy two-and-a-half bathrooms, including one-and-a-half bathrooms on the main floor and a stylishly renovated full bath in the basement. With two bedrooms on the upper level and a third bedroom in the fully finished basement, there's room for families, downsizers or those seeking flexible space. The fully finished basement adds excellent functionality with a large recreation room, full bath, third bedroom and bonus room. Step outside to a low-maintenance patio that's perfect for summer barbecues, morning coffee or relaxing evenings under the stars. With space for outdoor dining and a petite garden, its an ideal spot to enjoy fresh air, entertain guests or grow your favourite herbs and flowers. With recent updates and thoughtful touches throughout, this home offers peace of mind and turn-key comfort. With ultra-low monthly fees of $185 covering the lawn sprinkler system, snow removal (including the driveway!), lawn maintenance, common elements insurance RSA. (id:60365)
477 Burnett Avenue
Cambridge, Ontario
Welcome to 477 Burnett Avenue, bring your offer in anytime and own your own summer oasis. A beautifully maintained all-brick two-storey home offering nearly 2,000 sq. ft. of stylish and functional living space. Step inside the grand foyer and you'll immediately notice the beautifully updated hardwood staircase and fresh, welcoming feel. The main floor offers a thoughtful layout with a powder room and a spacious laundry area, which also functions as a convenient mudroom. Just beyond, the cozy family room features a gas fireplace and stunning hardwood floors, perfect for everyday living. The heart of the home is the kitchen, loaded with cabinet space, granite countertops, spacious island, stainless steel appliances, and large sliding doors that lead to the backyard oasis. A formal dining area just off the kitchen is ideal for family meals, while a separate living room with flawless hardwood flooring provides additional space to relax or entertain. Upstairs, youll find four generous bedrooms and a beautifully updated 4-piece main bathroom. The primary suite is a luxurious retreat, complete with a private ensuite featuring a deep soaker tub and separate shower. Freshly updated carpet adds comfort and style to the upper level. The fully finished basement is an entertainers dream, complete with a second gas fireplace, a stunning wet bar, and a full 3-piece bathroom, offering the perfect space for movie nights, games room and great set up for hosting friends. Step outside to your private backyard paradise: stamped concrete throughout, a sparkling in-ground pool with two fountains, and plenty of space to lounge, dine, and entertain. Its a vacation destination in your own backyard. With a stamped concrete walkway to the front door, a double car garage, and space designed for family living, this home offers comfort, charm, and elegance both inside and out. Book your showing today! (id:60365)
55 Albert Street W
Thorold, Ontario
Priced to sell! Welcome to 55 Albert Street W., Thorold a stylish, move-in ready gem that combines modern updates with low-maintenance living in a location that truly delivers. This beautifully updated 3 bedroom, 2.5 bathroom home is the perfect starter for anyone ready to step into homeownership or add a solid property to their portfolio. From the moment you walk in, youll love the bright, functional layout and fresh finishes throughout. The spacious eat-in kitchen shines with sleek cabinetry, new countertops, and stainless steel appliances ready for your next home-cooked meal. Step outside to your private, easy-to-care-for yard. Ideal for summer BBQs, and morning coffee, without the hassle of heavy yard work. This home has a 2-car driveway, conveniently located at the back of the home, with private laneway access and a side door that leads directly into the kitchen making everyday living and grocery runs a breeze. Tucked away on a quiet street, yet just minutes from parks, shopping, highway access, Brock University, and Niagara College, this home offers unbeatable convenience and lifestyle. Why rent when you can own a place that checks every box? Newly updated, affordable, and ready to go - don't miss your chance! (id:60365)
4 - 10 Freedom Crescent
Hamilton, Ontario
Welcome to Modern living at its finest in this Beautiful 3-Bedroom, 3-Bathroom townhouse less than 2 years old in a prime location! This home is designed for style and comfort and has an upgraded kitchen, Oak stairs, and a luxurious glass shower. Bright & spacious layout with high-quality finishes Open-concept main floor Perfect for entertaining Generous bedrooms, including a primary suite with ensuite Low condo fees & well-maintained exterior Ideal for first-time buyers, young families, or downsizers, this is an incredible opportunity in a sought-after community! Walking distance to Transit/ 20 Min. to Mcmaster University Don't miss out book your private Showing today. Note: Pictures are taken with staging; now that the staging is removed, the property is vacant. Immediately closing preferred, Motivated seller. (id:60365)
16 Casson Lane
Brantford, Ontario
Welcome to this stunning, fully upgraded custom-built bungalow in Brantford's highly sought-after Mayfair neighbourhood. This beautifully maintained 2 bedroom, 1 bathroom home features 9-foot ceilings and a spacious eat-in kitchen, fully renovated in 2024 with custom cabinetry, quartz countertops and backsplash, reframed and insulated walls, luxury vinyl plank flooring, and Smart LG appliances and a Thor bar fridge. A sliding door leads to a large two-tiered deck overlooking a professionally landscaped yard with in-ground sprinklers in both the front and back. The primary bedroom includes a walk-in closet, additional closet, and ensuite privilege to a 5-piece bath. The bright walk-out basement, is ready for your personal touch. Additional updates include pot lights, lighting fixtures and electrical upgrades (2024), PEX-A plumbing through the entire home (2024), owned hot water tank (2024), central vac , and a full rebuild of the front wall with new window, insulation, and Hardie Board siding (2024). Also featuring a new insulated garage door and side opener (2025), custom stair railings (2024), water filter and softener, and furnace and A/C replaced in 2018. This meticulously renovated, move-in ready home combines thoughtful upgrades, energy efficiency, and elegant finishes in one of Brantford's most desirable neighborhoods. (id:60365)
70 Flamboro Street
Hamilton, Ontario
Welcome to 70 Flamboro Street, a charming two-bedroom, two-bathroom bungalow in the heart of Waterdown's vibrant downtown, steps away from cafes, shops and trails. This gem sits on an expansive, oversized lot - one of the areas largest - offering endless potential for a dream backyard, garden or future expansion. Inside, gleaming hardwood floors and abundant natural light create a warm, inviting atmosphere. The modern galley kitchen features white cabinetry, a subway tile backsplash and a window overlooking the beautiful lot. The spacious bedrooms with large windows enhance the airy feel. Enjoy the fully finished basement where you'll find a versatile rec room, a contemporary three-piece bathroom, and generous storage space. Outside, the fully fenced lot with mature trees ensures privacy and room for outdoor living. With ample driveway parking and proximity to Aldershot GO Station, this home blends convenience and opportunity. This is your chance to own this move-in-ready bungalow with limitless potential! RSA. (id:60365)
158 Bonaventure Drive
Hamilton, Ontario
START THE DREAM HERE! This spacious 3-bedroom, 2-bath, 4-level backsplit offers smart design and outstanding value in a welcoming, family-focused neighbourhood. Step into a bright Florida room breezeway front entrance before entering to a generous sized light filled living and dining area. Beautiful updated modern kitchen with granite countertops complimented with a ceramic backsplash adding luxury - perfect for busy mornings or weekend entertaining. Upstairs features rich hardwood flooring throughout and three spacious bedrooms, all complemented by a bright, well appointed 4-piece bathroom. The lower level features a beautifully updated 3-piece bath with a sleek stand-up shower and a convenient walk-up to the backyard. Enjoy the warmth of the gas hearth in the seasonal months by the TV. Hosting friends and family with ease on the newer private rear deck, overlooking a deep 122-ft lot - ideal for kids, pets, and summer fun. A two-car driveway adds convenience, and you're just steps from McCulloch Park, with school bus pickup right across the street. Families will appreciate access to excellent local schools, world-class universities, and renowned community colleges, all within a short commute. With easy highway access and close proximity to major shopping in Ancaster, this is the space, comfort, and location your family deserves. (id:60365)
433 Hughson Street N
Hamilton, Ontario
Located in Hamiltons thriving North End, this beautifully modernized 1.5-storey home provides the lifestyle todays urban buyer is searching for. Upon entry, youll be greeted by a thoughtfully modernized interior and a layout designed for comfort and style. The welcoming foyer highlights the character of the original staircase while blending modern design and a fresh, contemporary palette. The generously sized living room features views of the covered front porch, rich hardwood flooring throughout, and seamlessly flows into the open-concept kitchen. A chefs dream, the kitchen offers ample cabinetry, a combination of butcher block and quartz countertops, subway tile backsplash, pot lighting, and continued hardwood flooringall designed for function and flair. A garden door leads to the private, fenced yardperfect for family living or outdoor entertaining. Upstairs, youll find two spacious bedrooms, both with brilliant hardwood flooring. The modern 4-piece bathroom features clean subway tile accents and stylish fixtures. The west-facing backyard provides privacy and afternoon sun, creating an ideal outdoor space. Located just minutes from Bayfront Park, West Harbour GO Station, Collective Arts Brewery, Pier 4, and the vibrant arts and dining district along James Street North, this home is perfectly positioned near schools, parks, amenities, and transit. (id:60365)
29 Rowanwood Street
Hamilton, Ontario
Large, Elegant - 4 bedroom home. Renovated in 2025 2 full baths including a main floor full bath. Main floor laundry-recent new kitchen new baths, new flooring ALL IN 2025. Excellent location. Walking distance to Hamilton's largest shopping mall and trendy Ottawa Street. Large backyard, excellent QEW access. Must see this AMAZING home!! (id:60365)
58 Mary Watson Street
North Dumfries, Ontario
Welcome to 58 Mary Watson Street a beautifully appointed detached residence situated on a premium corner lot in the desirable community of Ayr. Offering approximately 2,900 sq. ft. of thoughtfully designed living space, this elegant 4-bedroom, 3.5-bathroom home combines timeless craftsmanship with modern convenience. The main level showcases 9-foot ceilings, rich oak hardwood flooring, and a versatile front room that can serve as a home office or formal living space. At the heart of the home is a chef-inspired kitchen featuring quartz countertops, stainless steel appliances, and a spacious layout that flows seamlessly into the inviting family room, complete with a gas fireplace-perfect for entertaining and everyday living. The upper level boasts a luxurious primary suite with a spa-like ensuite, including a frameless. glass shower and a soaker tub. A secondary bedroom enjoys its own private ensuite, while the remaining two bedrooms share a well-appointed Jack and Jill bathroom-ideal for growing families. Additional highlights include upgraded lighting throughout, a 3-ton air conditioning system, and a pre-installed conduit for future EV charging. Experience refined living in a growing community-schedule your private viewing today. (id:60365)
32 Crossmore Crescent
Cambridge, Ontario
Welcome to this charming detached home located in westwood village area of cambridge with four bedrooms and three bathrooms, situated in a quiet residential area. Hardwood floors are found on the main floor. The house has a formal living and dining room and an amazing open-concept layout. A comfortable family space to make memories. With its breakfast counter, quartz countertops, stainless steel appliances, and plenty of storage space, the gourmet kitchen is a chef's dream come true. Here, you can let your culinary imagination run wild. Breakfast Area with Patio Walk-Out. The main bedroom has a walk-in closet and a five-piece Ensuite bathroom on the second floor. All of the upstairs bathrooms include double sinks and gorgeous tiling. Enough closet space. Laundry is on 2nd Floor. (id:60365)


