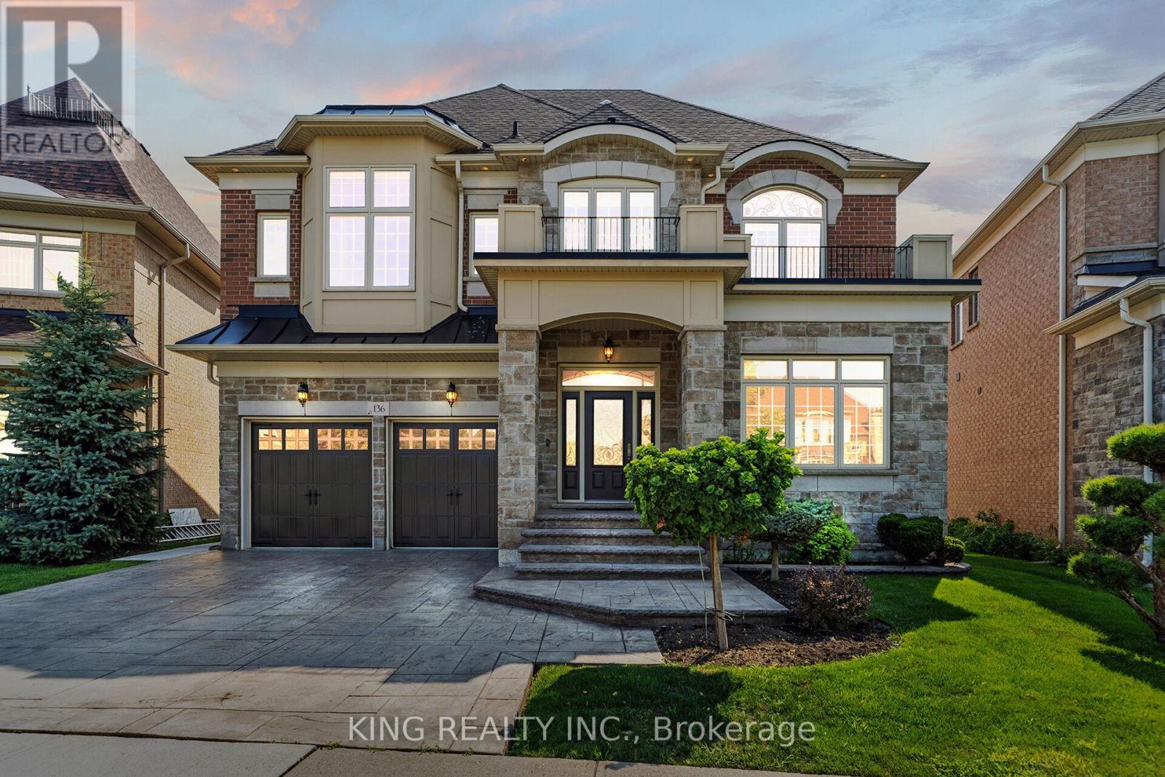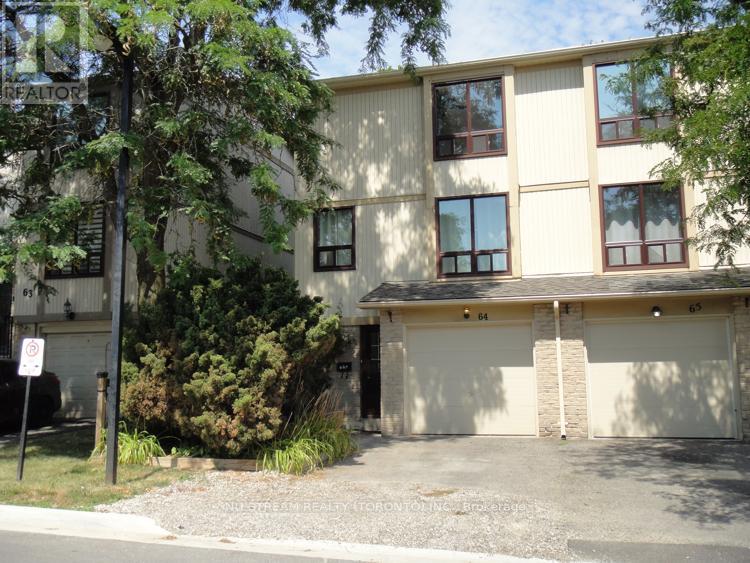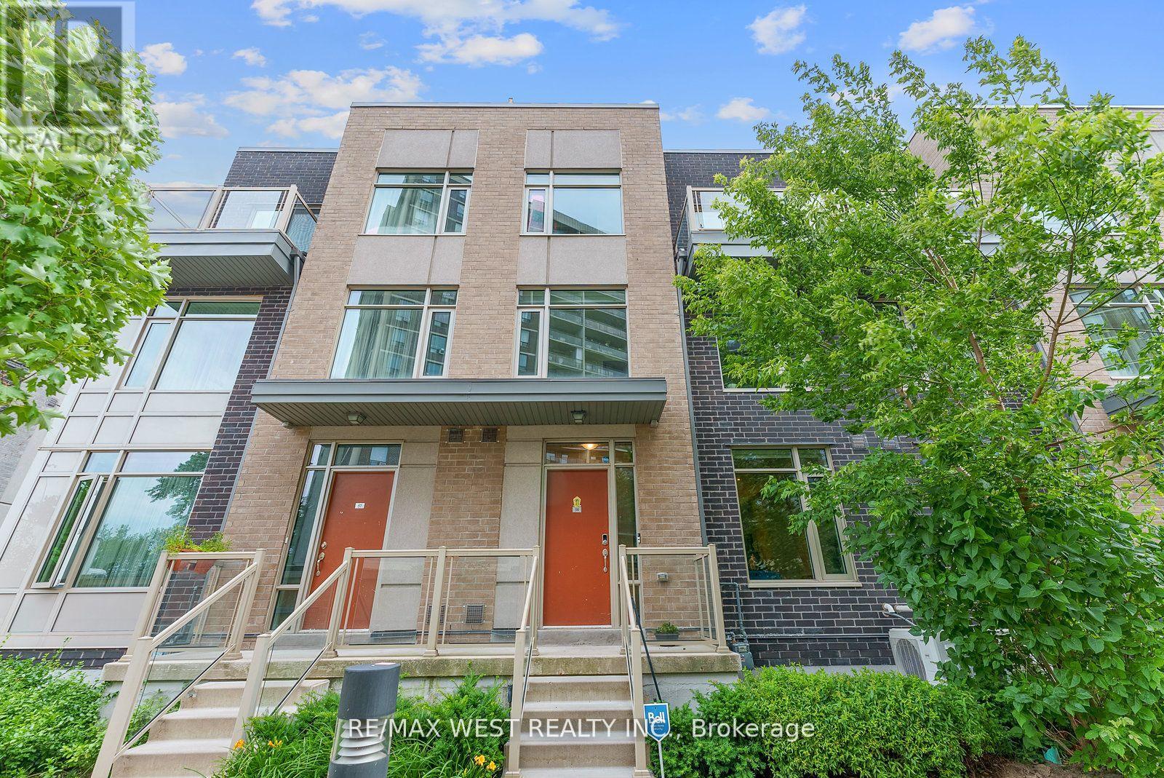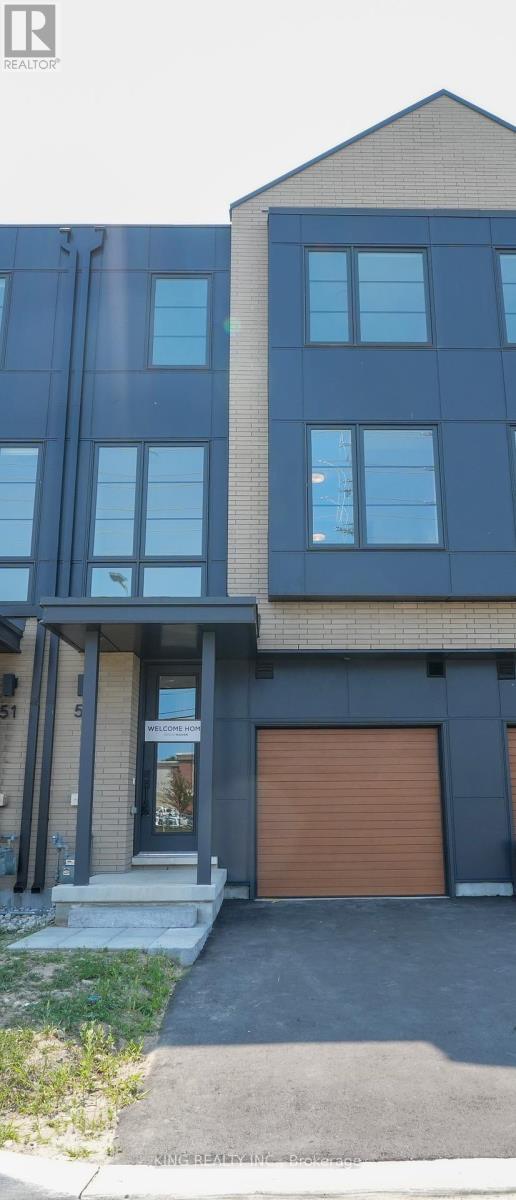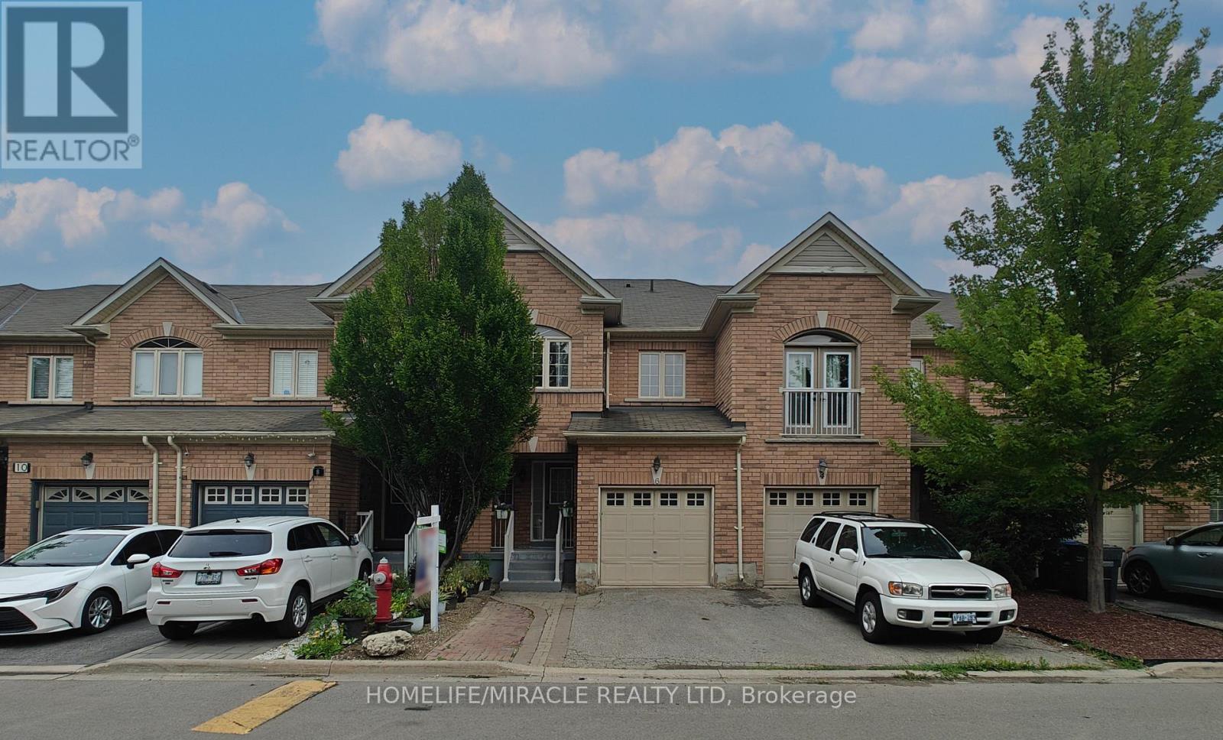31 - 4965 Southampton Drive
Mississauga, Ontario
Welcome to 31-4965 Southampton Drive, a well maintained end-unit stacked townhouse in the heart of Mississauga desirable Churchill Meadows community! This rare 3-bedroom, 3-washroom home offers over 1,300 sq. ft. of bright, functional living space, perfect for families, professionals, or investors. The open-concept main floor features a spacious living and dining area with large windows, abundant natural light, and direct access to a private terrace, ideal for morning coffee or evening relaxation. The modern kitchen is equipped with generous counter space, a breakfast bar, and ample cabinetry. Upstairs, you'll find three well-appointed bedrooms including a primary suite with a walk-in closet and a 3-piece ensuite. The two additional bedrooms are bright and versatile, perfect for children, guests, or a home office. A second full bathroom and convenient upper-level laundry add to the functionality. As an end-unit, the home offers extra privacy, additional windows, and only one shared wall. Enjoy direct access from your private garage. Located in a quiet, family-friendly complex with low maintenance fees, this home is just steps from top-rated schools, parks, public transit, shopping, and dining. Minutes to Erin Mills Town Center, Credit Valley Hospital, and major highways (403/407/QEW), making commuting easy and lifestyle convenient. Pride of ownership throughout move-in ready. Don't miss this opportunity to own a rare end-unit stacked townhouse in one of Mississauga's most sought-after communities! (id:60365)
136 Coastline Drive
Brampton, Ontario
Luxurious Executive Home Backing onto Golf Course | Prestigious Financial Drive Location Brampton. Welcome to this stunning and spacious 4+2 bedroom, 7-bathroom estate, offering approx. 6,000 sq ft of total living space, including a legal walkout basement apartment. Situated in one of Brampton's most sought-after neighborhoods and backing directly onto a beautiful golf course, this home offers the perfect blend of luxury, comfort, and functionality. Main Features:4421 sq ft above ground living space4 generously sized bedrooms, each with its own private ensuite. Formal dining room 18 ft soaring ceiling a true showpiece, family room, main floor study, and powder room. Gourmet kitchen with high-end appliances and upscale finishes. High-end modern window coverings throughout the home. Main floor laundry room for convenience and and a loft on 2nd floor. Tandem 3-car garage with direct access to the home. Professionally landscaped lot with automatic sprinkler system. Two oversized balconies one on the main floor with golf course views, and a second attached to the master bedroom for a private retreat. Legal Walkout Basement Apartment:2 spacious bedrooms, full kitchen, living area, full washroom, private laundry and kitchen appliances9 ft ceilings for an open, airy feel Additional private office with its own ensuite washroom ideal for a home office or studio. Location Highlights: Backing directly onto a tranquil golf course no rear neighbors! Quick access to Highways 407 & 401Located in a prestigious and quiet enclave off Financial Drive. This rare offering is perfect for large families, multi-generational living, or those seeking income potential with a high-end basement unit. Every inch of this home has been thoughtfully designed with premium finishes and upgrades throughout. Don't miss out schedule your private showing today!! (id:60365)
5348 Longhorn Trail
Mississauga, Ontario
Georgian built home. Close to Square One, Hwy 403, 401, 407 and new LRT on Hurontario Street. Walk to Schools, Parks, Community Centre etc. Step inside this beautiful residence on a very quiet cul-de-sac. Curb appeal with meticulous landscape. This stunning three bedroom residence boasts an impressive 1890 ft. of living space plus a professionally finished basement, making it a perfect home for large families. Eat-in kitchen equipped with stainless steel appliances. The kitchen has a flow to the outdoor covered patio to a beautiful backyard oasis. Two standalone sheds for plenty of storage space. Tree line for privacy. Upper level 3 bedroom features, Parquet flooring throughout. Spacious primary bedroom with a private 4 piece en suite and plenty of closet space. Large Windows throughout to provide an abundance of natural lighting. Main floor includes separate, living and dining room with a barn style door for intimate privacy and a separate family room with a built-in gas fireplace. Main floor laundry room with direct access to a double car garage. A must see! (id:60365)
64 - 64 Guildford Crescent
Brampton, Ontario
Well maintained end unit townhouse. 3 Bedrooms, No basement. Family room walkout to large deck. Good for BBQ and retreat. New painted thru-out whole house with NEW hardwood staircase from main floor to third floor. NEW laminated floor in main and second floor. Large living and dining area on 2/F. Great for family and friends having dinner and party. Updated Kitchen cabinets with granite countertop Stainless Steel (Stove, Wall Mounted Range Hood), Built-in Dishwasher and breakfast area. G/F Laundry room w/ Front load Washer and dryer. Rheem tankless water heater. Parks and churches surrounding the property. St. Anthony Catholic Elementary School. 5 minutes to the Silvercity Brampton Cinemas, Home Depot, and Save Max Sports Centre. Major highways include ETR 407, Hwy 410 and Hwy 401. Nearby public amenities include Toronto Pearson International Airport, Toronto Congress Centre and Humber River Hospital. (id:60365)
58 - 35 Applewood Lane
Toronto, Ontario
Spectacular Community by Menkes. This townhome is perfect with low maintenance fee and living with its spacious layout featuring 3+1 bedrooms and four bathrooms. Ideal for families or those seeking extra space, it blends comfort with convenience in a desirable neighborhood. More then 200 Sqft of rooftop deck for summer gathering with friends and family. Tastefully Decorated and Maintained. Over 100K In Upgrades. Upgraded Hardwood Staircase, Beautiful Open concept Kitchen, Washrooms and a Fully Finished Basement with Bar Sink And a 3Pc Washroom! All high quality Laminate floors. All Stainless steel appliances. All Closet are custom designed with organized shelf. Master bedroom comes with his and her closet, And spa like En-suite bathroom with soaker tub. Rooftop deck has Natural Gas hookup. located at the Last block of the complex with no townhome in front providing good privacy. Close to Shopping and groceries. Easy Access to Highway 427 and steps to transit. Few minutes drive to airport and downtown Toronto. Close to Centennial park. 2018 built this beautiful home is waiting for you and your family to move in. PRICED TO SELL!! **EXTRAS** Closet organizers in all the bedroom closet. Substantial upgrades by previous Seller and well maintained by the current owners. Status certificate Ready and Pre-listing home inspection available upon request. (id:60365)
79 Crystalview Crescent S
Brampton, Ontario
Stunning beautifully renovated (100k$ renovation) carpet free Corner lot 3+1 Bed, 4-Bath Semi-Detached Home in a Desirable Neighbourhood!. Welcome to this beautifully renovated home, thoughtfully updated over the past two years. Nestled on a spacious corner lot in a sought-after neighbourhood, this property blends modern finishes with functionality perfect for families and investors alike. Key Features: 3+1 Bedrooms & 4 Bathrooms Spacious layout ideal for family living Basement Enhancements SEPARATE entrance ideal for rental income, a Second kitchen in the basement was installed with appliances . Hardwood flooring on the main and second floor, a New luxury vinyl flooring in the basement, and a New full bathroom. Extensive Renovations Including a brand-new roof, new driveway, and professionally painted interior and exterior Fully Renovated 2nd Floor Bathrooms Modern fixtures. Upgraded Kitchen Features quartz countertops, stylish backsplash, and all-new stainless steel appliances New Light & Electrical Fixtures Modernized throughout the home. New Dryer & Backyard Shed Added convenience and storage Landscaped Outdoor Space A well-maintained backyard and side garden provide a serene setting. This home offers comfort, style, and income potential, a rare combination in one of the area's most desirable communities. Move-in ready and waiting for its next owner. Biggest lot on the street. it won't last, book your showing today!! (id:60365)
52 - 2273 Turnberry Road
Burlington, Ontario
Welcome to this stunning brand-new end unit in the prestigious Millcroft community. Offering over 1,800 sq. ft. of beautifully finished living space, this modern 3-bedroom, 2.5-bathroom home combines style, comfort, and functionality. The bright, open-concept main floor features 9-foot ceilings, rich hardwood flooring, and a spacious living and dining area perfect for everyday living and entertaining. The upgraded kitchen stands out with its quartz countertops, stainless steel appliances, large island, and separate pantry. Just off the kitchen, step onto a generous deck with a gas BBQ hookup, ideal for outdoor gatherings. The ground level includes a welcoming foyer, direct access to the garage, and a large family room that walks out to the backyard. A stylish 2-piece powder room completes the main living space. Upstairs, the primary suite offers a spa-like 5-piece ensuite and a walk-in closet, while two additional bedrooms share a second full bathroom. Convenient upstairs laundry with stackable units adds practicality. Additional features include an unfinished basement with plenty of storage space, a single-car garage, and excellent curb appeal. Located close to top-rated schools, shopping, golf courses, major highways, and the GO Station, this home delivers the perfect blend of luxury and convenience. (id:60365)
3192 Sixth Line E
Oakville, Ontario
Stunning Freehold Townhouse by Ivy Rouge Starline in Prime Oakville Location! Beautifully upgraded 4-bedroom, 3.5 bath home offering approx. 2,100 sq ft of elegant living space. Features include 9-ft ceilings on main & second floors, large windows providing abundant natural light, and a modern carpet-free design throughout. Enjoy the upgraded kitchen with quartz countertops & walk-out to a spacious balcony. The primary suite boasts a walk-in closet & 3-pc ensuite. Ideal for growing families, this home is located in a highly sought-after community close to parks, schools, shopping, and transit. Dont miss this incredible opportunity a must-see! (id:60365)
8 Salt Creek Terrace
Caledon, Ontario
Brand New Legal Basement For Rent! This Stunning Brand New, Never-Lived-In Basement Unit Features 2 Bedrooms, 2 Washroom, a Living Room, and a Kitchen. Additionally, it Offers a Separate Private Laundry and 1 Parking Space in the Driveway. This Rental Property is Located in a Prime Location, within Walking Distance to All Amenities. It's Perfect for Families Who Want to Live in a Quiet and Peaceful Neighborhood. Looking for an AAA Tenant Who is Responsible, Reliable, and Trustworthy. (id:60365)
6 September Place
Brampton, Ontario
This charming family townhome boasts 3 bedrooms and 3.5 bathrooms, situated on a serene ravine lot in a quiet neighborhood. The main floor features an open concept design with a spacious great room, Kitchen counter top are fully upgraded. The functional kitchen is equipped with modern appliances, ample cabinet space, and a convenient breakfast area that seamlessly integrates with the dining space and accesses the deck. The expansive master bedroom includes a walk-in closet and a 4-piece ensuite with a relaxing soaker tub. Two additional spacious bedrooms feature generous closets. separate laundry facilities and a FINISHED WALKOUT BASEMENGT with a 3-piece bath +4TH BEDROOM AND KITCHEN provide added convenience With ravine lot, +(Add rental income). Close to top rated school. This property presents an excellent opportunity for first-time buyers or investors. The seller is willing to negotiate a lease agreement for $3500.00 per month. Don't Miss It. Virtual staging in house (id:60365)
12 Vista View Court
Caledon, Ontario
Welcome to this exquisite bungalow nestled in the prestigious Valleywood neighborhood, offering the rare opportunity to live on a private ravine lot backing directly onto the scenic trails of Etobicoke Creek. This beautifully updated home combines timeless elegance with modern upgrades, featuring 9-ft ceilings on both the main level and the fully finished walk- out basement, creating a sense of openness and grandeur throughout. Step inside to discover a bright and inviting main floor adorned with pot lights and sleek LED fixtures, complemented by triple-glazed upgraded windows that enhance energy efficiency and comfort. The gourmet kitchen boasts granite countertops, modern cabinetry, and seamlessly blends into the open-concept family room and breakfast area, which walks out to a deck with breathtaking ravine views your personal sanctuary for relaxing or entertaining. The main level includes three spacious bedrooms, two full bathrooms, and a convenient powder room, all designed with functionality and style in mind. The primary suite is a peaceful retreat, complete with ample closet space and a spa-inspired ensuite. What truly sets this home apart is the walk-out basement apartment, ideal for multi- generational living or an in-law suite. It features 9-ft ceilings, a generously sized living room with a cozy gas fireplace, two large bedrooms with oversized windows, a luxurious 4-piece bathroom, and a 2-piece powder room for added convenience. The basement also includes a full kitchen and laundry, plus a dedicated dining area that could double as a home office. The lower-level breakfast area overlooks the backyard and leads to a covered patio with a charming gazebo, offering serene outdoor living in all seasons. This is not just a home its a lifestyle. Dont miss your chance to experience everything this stunning property has to offer. Watch the virtual tour and book your private showing today! (id:60365)
4834 Yorkshire Avenue
Mississauga, Ontario
Beautifully Maintained Semi-Detached Home in the Heart of Mississauga! This inviting 3 plus bedroom home features 9 smooth ceilings on the main floor and gleaming hardwood flooring throughout, including a classic hardwood staircase. The bright family room opens to a spacious kitchen, perfect for everyday living and entertaining. California shutters add a touch of elegance throughout the home. Upstairs, the primary bedroom offers a walk-in closet and soaring cathedral ceiling. Enjoy the convenience of direct garage access from the house. The professionally finished basement includes a full secondary kitchen-ideal for extended family or added flexibility. Step outside to a beautifully landscaped backyard complete with a garden shed for extra storage. Located within walking distance to schools, parks, and shopping plazas, and just minutes to Square One, Highway 403, transit, and more-this home offers both comfort and convenience in a prime Mississauga location. ***Possible separate entrance door to be opened on side*** (id:60365)


