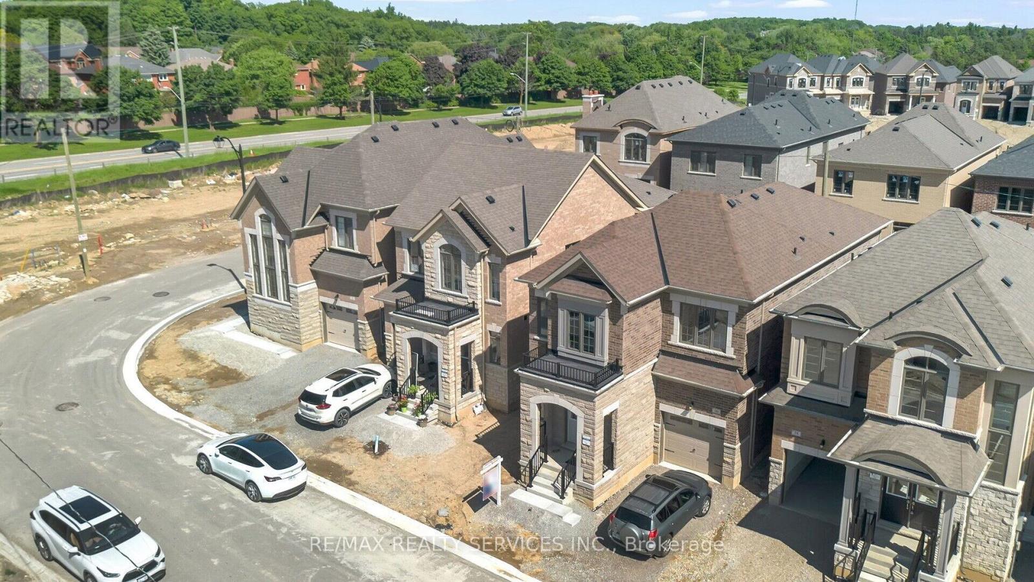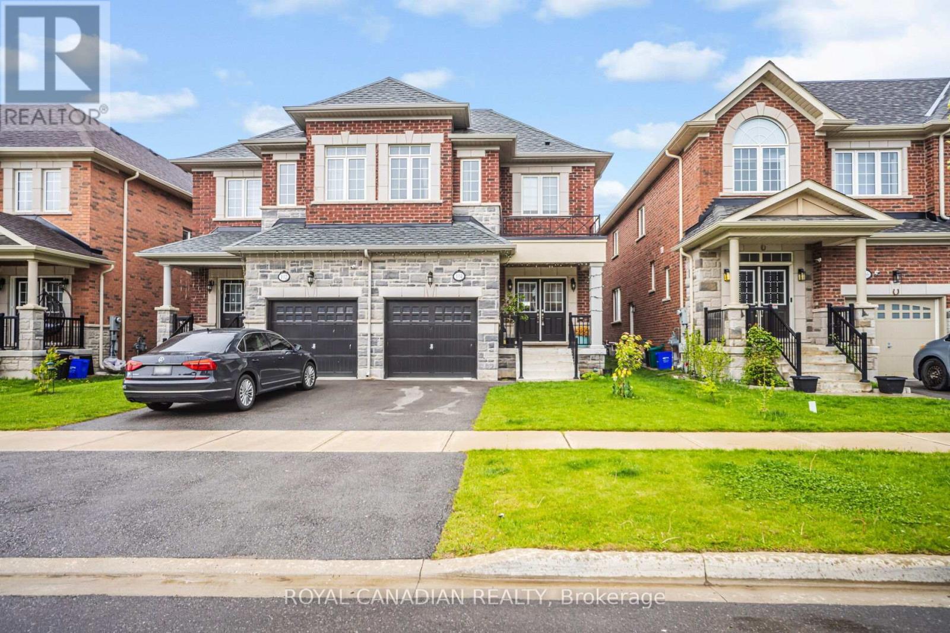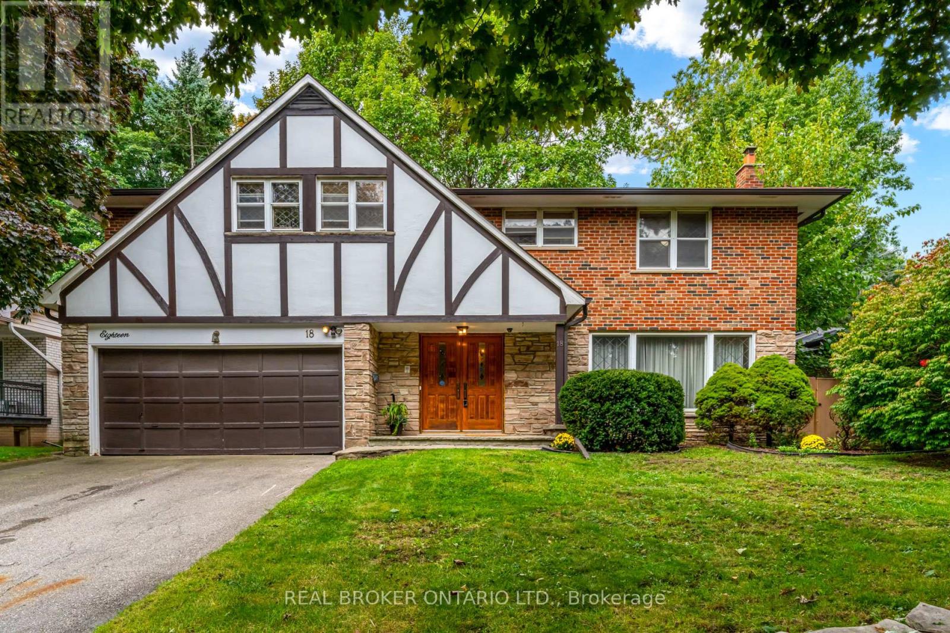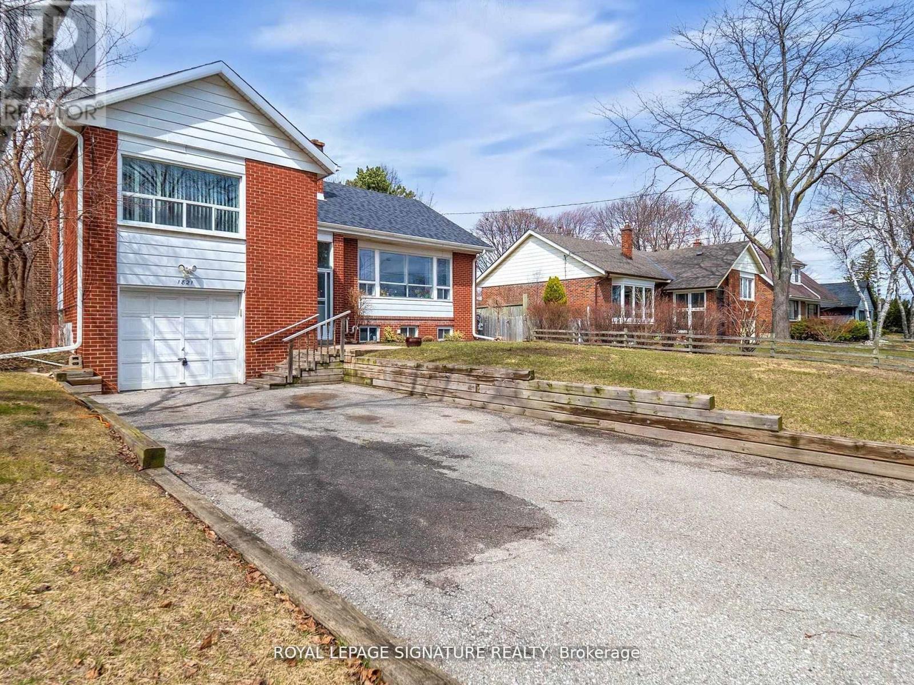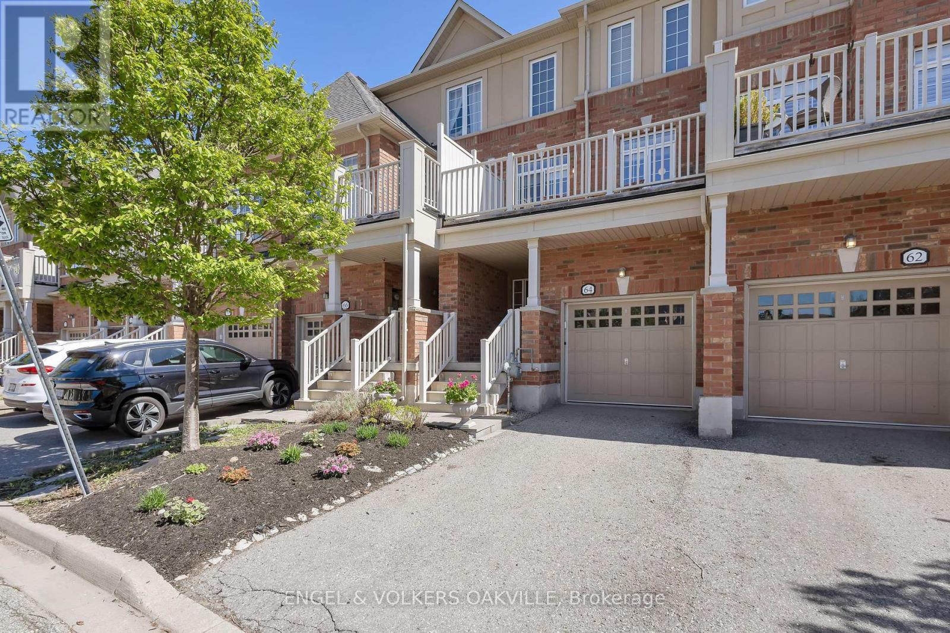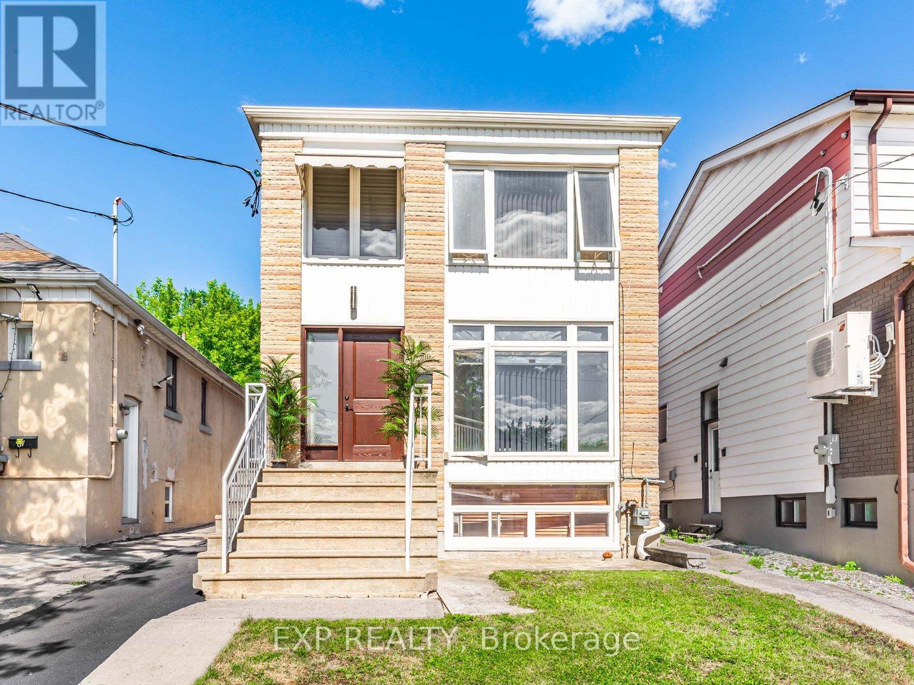34 Sapwood Crescent
Brampton, Ontario
Step into modern luxury at 34 Sapwood Crescent, Brampton a beautifully crafted Branthaven Model by Paradise Developments, located in the prestigious Snelgrove Community near Kennedy and Mayfield. Built in 2024, this impressive home offers nearly 2,000 sq ft of bright, open living space with 4 generously sized bedrooms and 2.5 bathrooms the perfect blend of style and functionality for today's families. The striking stone and brick exterior, paired with a welcoming wide porch, creates a warm and elegant first impression. Inside, the open-concept main floor features a chef-inspired kitchen with built-in appliances, upgraded marble countertops, a chic backsplash, and a rough-in gas line ideal for everyday cooking or entertaining guests. Upstairs, you will find two full bathrooms and spacious bedrooms designed for comfort and privacy, along with a rough-in for a second laundry area offering added convenience. Additional highlights include main-floor laundry, upgraded floor tiles, and a manual garage door opener. With quick access to Hwy 410, this home delivers both luxury and practicality. Don't miss the opportunity to make this exceptional home in Parkside Heights your own where contemporary design meets everyday comfort. (id:60365)
6785 Snow Goose Lane
Mississauga, Ontario
Welcome to 6785 Snow Goose Lanes. Located in the desirable & unique Trelawny neighbourhood. Situated on a well treed, very private lot at the end of the cul-de-sac you will find this stunning home with 3600 sq ft of living space that the same owners have lovingly maintained & renovated with high end finishes over 35 years. The open concept Family room w/floor to ceiling fireplace, ship-lap ceiling & Renovated Chef's Kitchen complete w/granite counters & island are the perfect places for family to gather, large windows provide tons of natural light. The 2 piece powder room with a marble floor is a delight. For more formal gatherings a spacious Separate Dining Room & Elegant Living Room with Gas Fireplace awaits, both with crown mouldings. The Primary Suite is huge with a sitting area, custom closet system, ensuite bath 2 sinks, separate shower & a luxurious Claw Foot Tub. 3 more spacious bedrooms & 4 piece bath await you on the 2nd level. The basement features a perfect place for your guests, nanny or teenager looking for their own hangout with a spacious bedroom with a double closet, large 4 piece bath & open concept living space w/bookcases, electric fireplace, kitchenette w/Built-in Microwave, Built- in Beverage Fridge, perfect for late night coffee or snacks. What truly completes this home is the private oasis backyard. It is well treed, has beautiful perennial gardens, flowering shrubs and heated 16 x 32 in-ground pool all beautifully lit at night, New Liner 2024. The re-surfaced (2025) large custom multi-level deck has a sunken hot tub, composite railings with built-in lighting & gas outlet for your BBQ. All perfect for summer entertaining or just relaxing poolside. Completing the outdoor paradise are garden sheds, lawn irrigation system, fenced areas to keep the pool equipment out of sight and a spot that would be perfect for a kids climber. Don't miss this Beautiful One of a Kind home in a Beautiful One of a Kind safe and family-friendly neighbourhood. (id:60365)
104 Branigan Crescent
Halton Hills, Ontario
Luxury living awaits you in this stunning Georgetown residence, showcasing an elegant stone and brick exterior with a grand double door entry that creates a dramatic first impression. Less than 5 years old, this beautifully upgraded home offers 2,123 square feet of thoughtfully designed living space (as per builder floor plan), combining sophisticated style with everyday functionality. Step into an expansive open-concept layout where the full-sized, chef-inspired kitchen is the heart of the home featuring Quartz countertops, stainless steel appliances, including a gas cook top, built-in oven, and wall-mounted microwave, all designed to elevate your culinary experience and ample space for cooking and entertaining. The kitchen flows seamlessly into a spacious great room enhanced by hardwood flooring, and a cozy gas fireplace, creating a warm and inviting setting for gatherings. Soaring 9-foot ceilings on the main floor add to the home's bright and airy feel, while the convenient main floor laundry offers added practicality. The luxurious primary bedroom serves as a peaceful retreat, complete with a large walk-in closet and a spa-like 5-piece ensuite bath that includes a Jacuzzi tub, separate shower, and double Sinks. All bedrooms are generously sized, providing comfort and space for the whole family. With over $20,000 in premium builder upgrades, every corner of this home has been carefully crafted with quality and detail in mind. Situated in one of Georgetown's most desirable neighborhoods, this home is close to top-rated schools, scenic parks, shopping, and all essential amenities. Whether you're entertaining guests or enjoying a quiet night in, this home delivers both elegance and convenience. Don't miss your chance to experience elevated living in this exceptional property! (id:60365)
18 Burnt Log Crescent
Toronto, Ontario
Welcome to this bright and expansive 3,180 SQFT two-storey home in the prestigious Markland Woods community! Step inside this sizeable family residence to the striking entrance with beautiful slate tiles, leading you into a warm and inviting main floor. The show-stopping, sun-drenched sunroom with stunning high ceilings and picturesque views of the backyard is a perfect spot for relaxation and entertaining. Enjoy the convenience of main-floor laundry and a large home office, perfect for remote work. Upstairs offers four generously sized bedrooms, including an oversized primary suite with a versatile adjoining fifth roomperfect for a nursery, dreamy walk-in closet, or private dressing room. The primary bedroom also features an ensuite bathroom and two oversized closets.This property is a blank canvas, offering endless potential to customize and tailor it to your familys needs. With an additional 1,360 SQFT of unfinished basement space, the possibilities are limitlesswhether you envision a home gym, media room, or a large family area, you can create up to 4,500 SQFT of total living space. Nestled in a quiet family-friendly area, Markland Woods offers a fantastic sense of community with great schools including Millwood French Immersion, parks, and recreational facilities. Enjoy the nearby Bloordale Park, the home field of the Bloordale Baseball League and featuring tennis courts and extensive sports programs. Plus, Millwood Park, the Markland Wood Golf & Country Club, Neilson Park Creative Arts Centre, a short drive to Centennial Park, and much more! Located near Sherway Gardens with easy access to Highways 401, 427, and the QEW/Gardiner Expressway. Experience the charm of mature tree-lined streets, well-maintained properties, and a vibrant community. With four schools, two large parks, and a welcoming atmosphere, Markland Woods is the perfect place to call home! (id:60365)
7 Poplar Avenue
Toronto, Ontario
Welcome to refined, turnkey living in one of Eatonvilles most exclusive executive enclaves, a quiet collection of just 15 townhomes tucked away from the bustle, yet mere steps to Bloor Street West. This four-level residence offers the ease of townhouse living, where design and function meet at every turn. The main level features soaring ceilings and elegant architectural details, including custom millwork, expansive windows with west-facing exposure, and a gas fireplace in the sunlit living room. A spacious entertainers kitchen anchors the home with stone waterfall countertop, stainless steel appliances, a wine fridge, pantry, and a seamless flow to the dining area. The third level is reserved for a private primary retreat, complete with a walk-in closet, spa-like six-piece bath, and a personal balcony for quiet mornings. Above it all, a rooftop sun deck with BBQ hookup offers sweeping sunset views and a peaceful backdrop for summer entertaining. With direct garage access, a convenient mudroom, and top-rated schools, shopping, and transit just moments away, this home is the rare blend of elegance, practicality, and exceptional location. (id:60365)
3698 Bloomington Crescent
Mississauga, Ontario
Welcome to this bright and spacious 3+1 bedroom home, thoughtfully designed for modern living. The open-concept layout features gleaming hardwood floors and abundant natural light, creating an inviting atmosphere throughout.- Modern Upgrades: Recently renovated with fresh paint, a new kitchen countertop,New Stove, and contemporary LED lighting.- Bedrooms: Three generously sized bedrooms plus an additional room, all with large windows. The primary suite boasts a 4-piece ensuite and two expansive walk-in closets.- Bathrooms: Updated bathrooms on the upper level offer modern fixtures and finishes.- Appliances: Equipped with upgraded kitchen and laundry appliances for your convenience.- Storage: Features a large pantry on the upper level and ample storage space in the basement.- Outdoor Space: Enjoy a beautifully landscaped backyard with new concrete work and a lush garden, perfect for relaxation and entertaining.- Parking: Accommodates up to four cars, providing ample parking space. Prime Location: Situated just steps away from top-rated elementary and high schools, expansive green spaces, a library, community center. Excellent connectivity with easy access to 407 ETR, 401, Meadowvale GO Station, Erin Mills Town Centre, and Credit Valley Hospital. Public transit is conveniently located nearby. (id:60365)
1821 Christopher Road
Mississauga, Ontario
Nestled in the highly sought-after neighborhood of Clarkson, this stunning and extensively renovated side-split home sits on a 63' x 137' builders lot, offering exceptional potential for builders, investors, and families. Renovated in 2018 and immaculately maintained, this home blends contemporary elegance with inviting warmth. The sun-filled main level features an open-concept living and dining area leading to a modern kitchen with granite countertops, stainless steel appliances, porcelain-tiled flooring, and a spacious center island overlooking the private backyard. A beautifully updated four-piece bathroom and a desirable main-floor primary bedroom complete this level. Upstairs, two bright and spacious bedrooms with large windows offer comfort and serenity. The oversized two-bedroom in-law suite in the lower level, with a separate entrance from the garage, boasts an open-concept living space, eat-in kitchen, high ceilings, and large above-grade windows, making it ideal for rental income or extended family living. This homes prime location is perfect for families, with access to top-rated schools Whiteoaks(PS), Hillcrest (MS), and the highly regarded Lorne Park (SS). Commuters will appreciate its proximity to Clarkson GO, QEW/403 highways, and major shopping within a 2 km radius. With pot lights throughout and an impeccably maintained interior, this property is a rare opportunity for those seeking a move-in-ready home with exceptional income potential in one of Clarksons most desirable communities. (id:60365)
531 Bridgeview Road
Oakville, Ontario
Luxurious detached home, approximately 3307 sq. ft. with 4 bedrooms & 3.5 bathrooms in the Preserve across from Park! Extensive upgrades include, beautiful hardwood floors, 9 ceilings on 2 levels, deep baseboards, oversize floor tiles, California shutters, & interesting architectural details. Premium private lot on a quiet street across from a park & sunny fenced backyard with no neighbours directly behind. Elegant dining room with a tray ceiling & separate living room offer dedicated space for formal entertaining. Prepare family meals or gourmet delights in the bright eat-in kitchen with extensive wood cabinetry, double door pantry, centre island with breakfast bar, tons of counter space, stainless steel appliances including a gas range, & a walkout to the backyard. The generous family room with a gas fireplace is the perfect spot for movie nights. Work from home in the stylish main floor den with French doors & a chic waffle ceiling. Upstairs are 4 large bedrooms, 3 full bathrooms & handy 2nd floor laundry room. Rejuvenate in your sizeable primary retreat featuring a walk-in closet, dressing area & a 5-piece ensuite bath with a lavish corner tub & separate shower. Welcome to the Preserve - a walkable, live/work/play community with a small town feel & strong focus on family. Miles of trails & neighbourhood parks for family adventures, nearby schools - all integrated with trendy commercial shops & services. Close to the hospital, shopping, restaurants, highways & GO Train. Prefer no pets and non-smoking. (id:60365)
72 Courtleigh Square
Brampton, Ontario
Tastefully Updated And Well Maintained Three Bedroom, 2 Bathroom Family Friendly Freehold Townhome Near All The Amenities ! Finished basement with 1 bedroom Living room and washroom ,Fully Updated from top to bottom including front yard and backyard . Great Layout With Large Picture Window Facing Yard! Parking For four Vehicles! Walking Distance To Transport ,Plaza And Short Drive To HWY .Fenced Yard, Ample Living And Storage Areas! Steps Away From Nearby Greenspace! Finished basement with one bedroom ,Living room and washroom . (id:60365)
64 Batiste Trail
Halton Hills, Ontario
Welcome to this bright and Spacious Paisley Model townhome in the popular Weaver Mill community of Georgetown! Boasting 3 bedrooms and 2.5 bathrooms, this spacious and modern layout is perfect for growing families, professionals, or anyone seeking low-maintenance living with style. Enjoy an abundance of natural light throughout, elevated by the rare oversized second-floor deck ideal for morning coffee, entertaining guests, or relaxing in the evening sun. One of the only units in the complex with direct interior access from the garage, offering added convenience and security. Lovingly maintained by its original owner, this home shows pride of ownership at every turn, from the spotless finishes to the thoughtful upgrades. Showstopper kitchen with many features, including a large stone island with breakfast bar extension, extended pantry cabinetry, plus a separate eat-in area for versatile dining options. Location is unbeatable: walking distance to Downtown Georgetown, the GO Train Station, hospital, library, schools, shops, and parks. Whether you're commuting to the city or enjoying everything this charming town has to offer, you're right in the heart of it all. A rare opportunity to own a standout townhome in one of Halton Hills' most desirable communities. Don't miss it, this one truly checks all the boxes. (id:60365)
65 Branstone Road
Toronto, Ontario
Welcome to 65 Branstone, a duplex with 3 self contained units. Three fully renovated 2-bedroom units and one updated bachelor unit. 4 separate units total. New windows throughout, a high-efficiency furnace, and central A/C. Features include: 3 Separate Hydro Meters. Coin-Operated Washer & Dryer ($3.50 per wash/dry). Double Garage + 3 Additional Parking Spaces. Stainless steel appliances in the 3 renovated units. Seller and agent do not warrant retrofit status of basement. Great location near shopping, restaurants, parks, TTC & the new Eglinton LRT (id:60365)
1364 Aymond Crescent
Oakville, Ontario
Brand new Never Lived in Before, Corner premium lot home located in one of Oakville's most prestigious and family-friendly neighbourhoods, backing onto a serene ravine for added privacy and natural beauty. This beautifully crafted residence offers over 3,714 sq ft of above-grade living space, thoughtfully designed with high-end finishes and countless upgrades throughout. The chef-inspired kitchen features premium cabinetry, quartz countertops, gold brushed faucets and accessories, and top-of-the-line stainless steel appliances. Wide-plank hardwood flooring flows across both the main and second floors, complemented by oak stairs with elegant metal spindles. With soaring 10 ft ceilings on the main floor and 9 ft ceilings on the second, the home feels airy and grand. A versatile loft can easily be converted into a fifth bedroom or used as an office or media room. The primary ensuite serves as a spa-like retreat with a free-standing soaker tub and custom tile work. The home also includes second floor laundry with cabinetry, designer light fixtures, upgraded windows, pot lights throughout, and rough-ins for central vacuum and a security system. The layout is practical and elegant with separate living, dining, and family rooms, offering both comfort and function. Situated just minutes from Highways 403 and 407, top-rated schools, parks, banks, and all essential amenities, this move-in ready luxury home leaves no detail overlooked. (id:60365)

