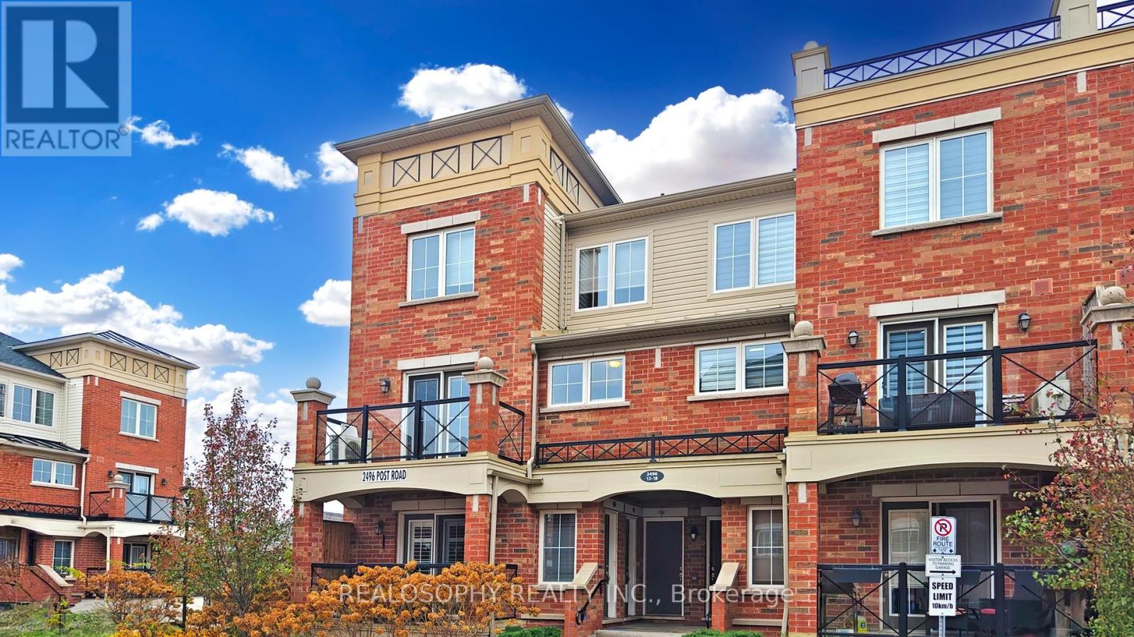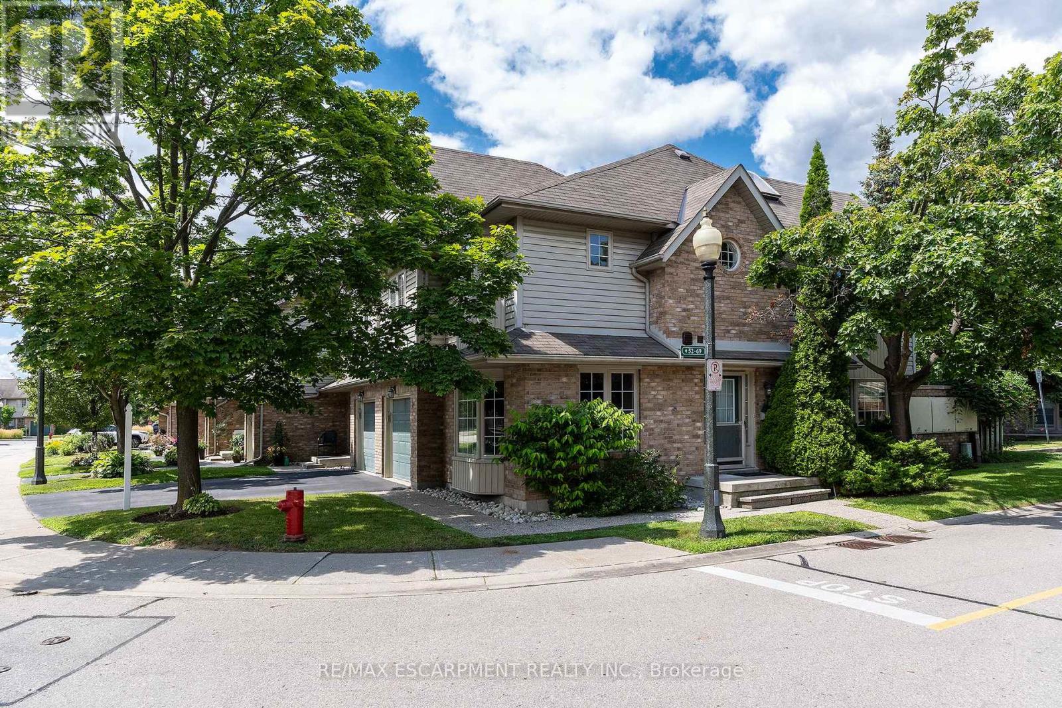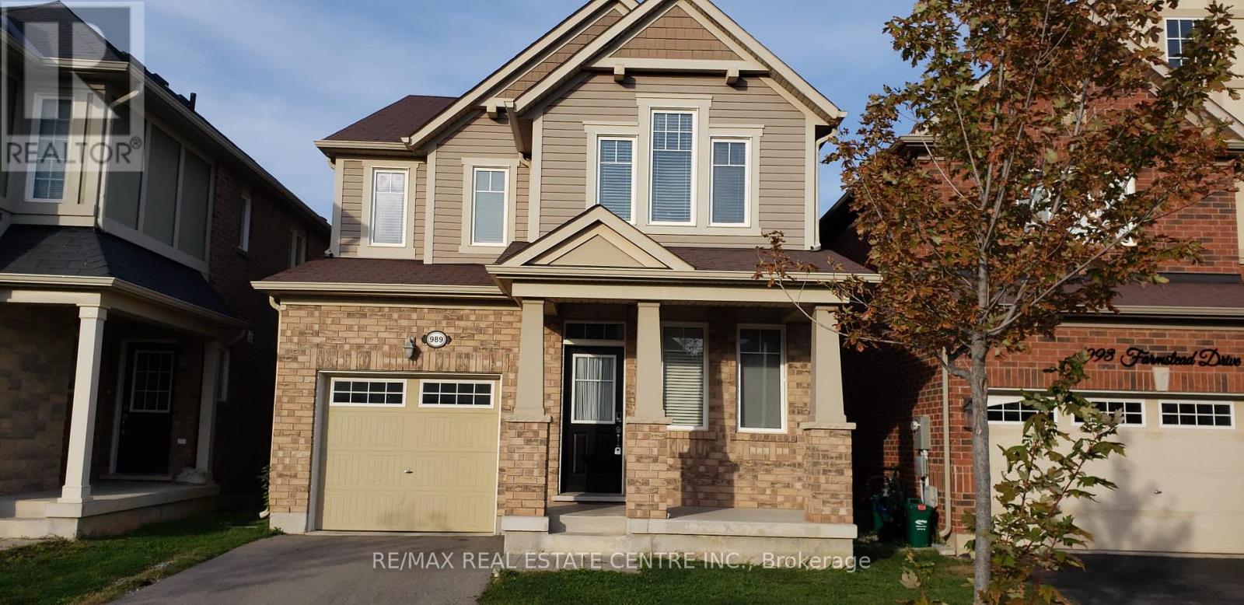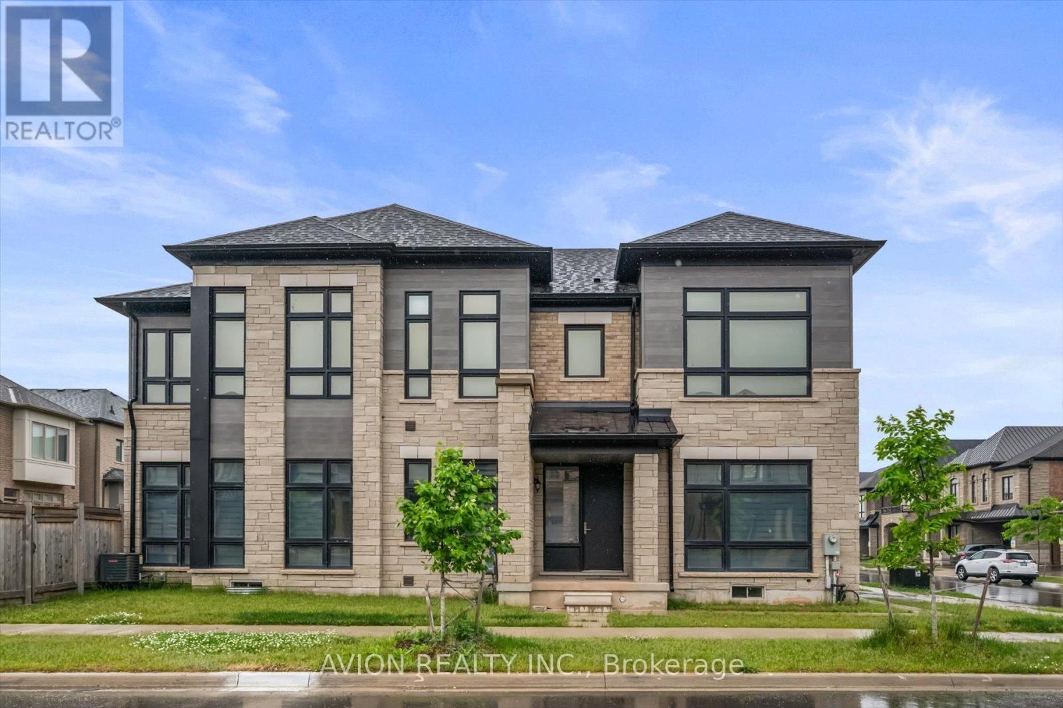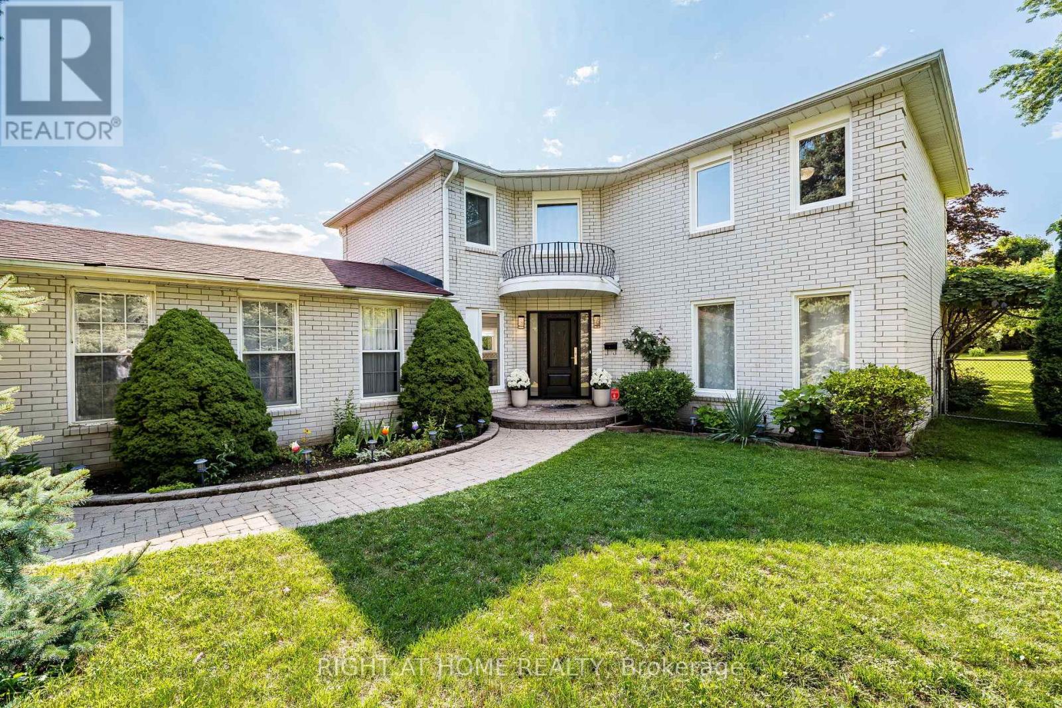6 Dewridge Court E
Brampton, Ontario
Welcome to 6 Dewridge Court, a beautifully maintained Semi Detached home with double door entrance in a quiet and safe court for your childrens. Offering 1,413 sq. ft. of bright, contemporary living in Bramptons sought-after Sandringham-Wellington community. This home blends modern elegance with everyday functionality in one of Bramptons most family-friendly neighbourhoods. Simply on a short distance from all of your basic amenities such as schools, park, public transit,? the hospital, GO Station, and above all any kind of shopping for your basic necessities. Inside, youll find a sun-filled, quiet open-concept layout enhanced by a double door entrance to a wide foyer area, with walk-in closet, powder room and direct access from the garage to inside. Hardwood flooring throughout the main level with the combination tile floor in the foyer, kitchen and breakfast area. The inviting family room areas flow into the breakfast/dining area combined with a kitchen featuring large window granite countertops, custom kitchen cabinets with lots of storage area, stainless steel appliances, under-mount double sink with pull out faucet, custom backsplash and potlights lighting. From the breakfast area, step out to your private backyard deck perfect for entertaining or relaxing. Walking to Up on hardwood staircase with runners, the spacious layout continues with three generous bedrooms, including a luxurious primary retreat with walk-in closets and a space for your own private office, two large windows, four-piece ensuite bath with window, custom cabinetry over the quartz countertop with pot lights, crown moulding, wainscoting. Large windows in each bedroom bring in an abundance of natural light. The finished basement with the separate side entrance is definitely a rental potential to generate extra income. Include all window coverings, lighting fixtures. This turnkey home is a rare blend of style, comfort, & great location - just dont miss the opportunity to make it yours. (id:60365)
17 - 2496 Post Road
Oakville, Ontario
Discover your perfect home at Post Road Condos in Oakville! This spacious corner townhouse offers 2 bedrooms and 1.5 bathrooms across 1,000+ sq ft, filled with natural light throughout. Enjoy a full kitchen, private laundry, and ample storage, including a dedicated parking space and locker. Nestled in a family-friendly neighbourhood, this home offers convenience and comfort with four schools within a 20-minute walk and eight parks within 1 km, ideal for an active lifestyle. Just an 18-minute walk away, the local Community Centre features a full fitness centre, gymnasium, two squash courts, and two racquetball courts. Plus, easy access to the Oakville GO Station, only a 30-minute commute, makes this an excellent option for professionals and families alike. This is more than a rental, it's a place to call home. (id:60365)
27 Relton Circle
Brampton, Ontario
Premium Detached House located in the Castlemore area, Beautiful ravine lot, No neighbors behind. 4 Bedrooms, 4 Washrooms, Separate Family/Living/Office rooms on the main floor. 3000+ sqft of living space, All spacious bedrooms, Laundry on the 2nd Floor. High-End S/S appliances. Very Close to Schools, Park, Shopping, Hwy 427/410/407/401, 10 minutes to Malton GO. Basement not included, Tenant pays 70% utilities. No Smoking and No pets. (id:60365)
157 Seahorse Avenue N
Brampton, Ontario
Welcome To This Beautifully Maintained 3-Bedroom, 3-Bathroom Semi-Detached Home In The Highly Sought-After Lakeland Village Community Offered At A Great Price To Sell! Boasting 9-Ft Ceilings, California Shutters On The Windows, And An Open-Concept Main Floor With Gleaming Hardwood Flooring, This Home Combines Style And Functionality. The Spacious Family Room Features A Cozy Gas Fireplace, Creating A Warm And Inviting Space For Relaxing Or Entertaining. Enjoy A Large Family-Sized Kitchen With Stainless Steel Appliances And A Walk-Out To A Quality Backyard Deck Perfect For Summer Gatherings. The Generously Sized Primary Bedroom Includes A 4-Piece Ensuite With A Soaker Tub And Separate Shower. Ideally Located Within Walking Distance To The Lake And Park, And Just Minutes From Schools, Trinity Common Mall, Hwy 410, Restaurants, Golf Courses, And More. This Is A Rare Opportunity To Own A Turn-Key Home In A Serene, Family-Friendly Neighbourhood! (id:60365)
1186 Glenashton Drive
Oakville, Ontario
One-of-a-Kind Luxury Home for Lease in Prestigious Oakville! Welcome to this extraordinary, designer-custom-renovated showstopper one of the largest homes in the area, offering over 5,570 sq ft of lavish living space across three story above-ground plus a chic finished basement. Situated on a beautifully landscaped 50.11 x 110 lot in one of Oakville's most desirable neighborhoods, this 7-bedroom, 5-bathroom residence is a true masterpiece where no detail has been overlooked. From the extended driveway to the grand double-door entrance with striking landscape lighting, this home impresses from the moment you arrive. Step inside to a dramatic 26-ft high foyer and 6 oak hardwood floors throughout the main level. Enjoy the spacious open-concept layout with a living room featuring oversized windows, a family room with coffered ceilings and a stone fireplace, seamlessly connected to a chefs dream kitchen with sleek custom cabinetry, a waterfall island, stone countertops, backsplash, and built-in appliances. The inviting dining room with bay windows and a refined breakfast area overlooking the backyard make it ideal for gatherings. The second floor boasts four generous bedrooms, The art deco third-floor retreat provides two additional bedrooms, a living room, and another 5-piece bathroom. A professionally finished basement offers a full kitchen, enlarged windows, a bedroom, a bathroom, a great room with a cozy fireplace, exercise/office space, and ample storage. Step outside to your own private resort-style backyard with a heated pool, oversized composite deck, landscape lighting, and low-maintenance mature trees providing year-round greenery and privacy. Steps to parks, trails, top-rated schools, shopping, and with easy access to major highways for effortless commuting. Available furnished or unfurnished lease (id:60365)
74 - 3333 New Street
Burlington, Ontario
Spectacular corner unit in the sought after Roseland neighbourhood. This home offers plenty of natural light with the abundance of windows and an AMAZING floor plan. The main floor offers an Liv Rm w/gas FP perfect which opens to the Din Rm with backyard walk-out perfect for family gatherings or entertaining friends. The spacious Kitch w/granite counters, S/S appliances, large island w/extra seating and plenty of cabinets including large pantry cabinets. The 2nd floor offers 3 spacious beds, master retreat w/ensuite and walk in closet, there is also the convenience of upper laundry and a 4 pce bath. The basement offers a Rec Rm for extra family space and an area for the kids to play. Do not miss the STRESS FREE living this home offers close to all conveniences but with a private feel off the road (id:60365)
989 Farmstead Drive
Milton, Ontario
Stunning 4-Bedroom Executive Home for Lease A Must-See Gem! Step into luxury with this beautifully renovated home featuring 4 spacious bedrooms, 3 pristine bathrooms, and a thoughtfully designed layout perfect for family living. Enjoy 9-ft ceilings on the main floor, a large separate family room, and a bright, open-concept living/dining area ideal for entertaining. The gourmet kitchen boasts a center island, breakfast bar, and generous dining space. The primary bedroom offers a walk-in closet and elegant 4-piece ensuite, while all additional bedrooms are well-sized and filled with natural light. This beautiful home is situated in a prime location minutes to schools, shopping plazas, hospital, and the sports complex. Includes 5 stainless steel appliances and central A/C for year-round comfort. Seeking good tenants This gorgeous home wont last! (id:60365)
110 William Duncan Road
Toronto, Ontario
Luxury double car garage freehold townhome with a private backyard, Fully finished Basement, This home has 6+2 bedrooms, 9 bathrooms have 3-pc ensuite. All rooms are fully rented out, with rental income exceeding $11.5K, 9ft ceilings throughout all 3 floors, All furniture included. Outstanding value! Conveniently located next to Downsview Park and all amenities, Suitable for large families and investors. (id:60365)
2417 Edward Leaver Trail
Oakville, Ontario
Stunning Home in Prestigious Glen Abbey Encore! Bright, Contemporary 4-Bedroom Detached with 10 Ceilings, 6 Baths, Natural Oak Hardwood Throughout, Oak Staircase & Railings. All Bedrooms Have Ensuite Baths. Main Floor Office/Den. Gourmet Kitchen with Upgraded Cabinets, Countertops & Lighting. Finished Basement, Large Private Fenced Yard. Appliances (LG Fridge, Washer/Dryer, Dishwasher, All 2022) Included. Furnace (Aria) & A/C (Goodman) Installed 2022, Both Under Warranty. Custom Blinds/Curtains (2022). Top-Ranked Abbey Park HS, Parks, Golf, Hwy Access.. (id:60365)
Upper - 65 Pefferlaw Circle
Brampton, Ontario
Freshly painted 2nd floor all bedrooms, washrooms and hallway. Superb Location. All Brick 4 Bedroom Home On Spacious Lot In Highly Desirable Area. Main Floor Great Room With Fireplace. Master Suite With 4 Piece Bath & Walk In Closet. Main Floor Laundry With Entrance To Garage. Minutes To Hwy 407/401/410. Walk To Schools, Park, Shopping & Transportation. Walking distance to Bus stops at Steeles/ Chinguacousy. Excellent Bus Connectivity to Amazon, Brampton Gateway Terminal. Luxury Vinyl Flooring (2021) & Hardwood Stairs (2021). Incl. - Ss Stove (2025), Ss Fridge (2021), Microwave, Built-In Dishwasher. Laundry - Washer (2022), Furnace (2023), Roof Shingles (2022) (id:60365)
3981 Mahogany Row
Mississauga, Ontario
Exceptional Opportunity To Own A Refined Executive Home In A Prime Location. Updated 4+1 Bedroom Executive Residence Featuring A Double-Car Garage And A Fully Finished Basement, Situated On An Expansive Lot At The Border Of Etobicoke And Mississauga.The Main Level Has Been Completely Renovated In 2024 And Showcases A Modern Kitchen With Brand-New Cabinetry, Quartz Countertops, A Stylish Backsplash, Pot Lights, And A Full Suite Of Stainless Steel Appliances. Enjoy The Warmth Of A New Electric Insert Fireplace And Solid Hardwood Flooring Throughout The Main And Second Floors.The Basement Offers A Cozy Retreat With Vinyl Flooring, A Luxurious Bathroom Featuring A Freestanding Luxury Massage Bathtub And A Spacious Additional Bedroom. Other Recent Updates Include Some New Windows (2024), An Upgraded Second-Floor Bathroom With A New Washer And Dryer, A Central Vacuum System, And A Cold Room For Added Convenience.Step Outside To A Backyard Oasis Adorned With A Variety Of Fruit Trees: Cherry, Sour Cherry, Apple, Pear, And Plum As Well As A Vineyard, Black Currant Bushes, And A Charming Vegetable Garden. Four Storage Sheds Provide Ample Space For All Your Gardening And Outdoor Needs.Perfectly Located Just Steps From The Etobicoke Creek Trail, With Easy Access To Major Highways, Public Transit, Downtown Toronto, Square One Shopping Centre, The Mississauga Transitway, And Pearson International Airport.I Should Also Mention The Presence Of Highly Rated School In The Neighbourhood (ex.Sts. Martha & Mary). This Is A Rare Opportunity To Own A Meticulously Maintained And Thoughtfully Upgraded Home In A Sought-After Location.Don't Miss It! (id:60365)
7221 Danton Promenade
Mississauga, Ontario
Beautifully Maintained 4-Bedroom Home Backing Directly Onto A Lush Park With Private Gate Access A Rare Find In The Heart Of Meadowvale! Located In The Highly-Rated Plum Tree School District And Just Minutes From Meadowvale GO Station, Superstore, Walmart, SmartCentres Plaza, Home Depot, Banks & Restaurants. Walkable To A Local Plaza With Pharmacy, Clinic, Salon, Pizza & More. This Spacious Home Features An Updated Interior, Finished Basement With 4-Piece Bath (Perfect For In-Law Suite Potential), Direct Garage Access, And A Mudroom. A Family-Friendly Home In A Truly Convenient And Desirable Location. (id:60365)


