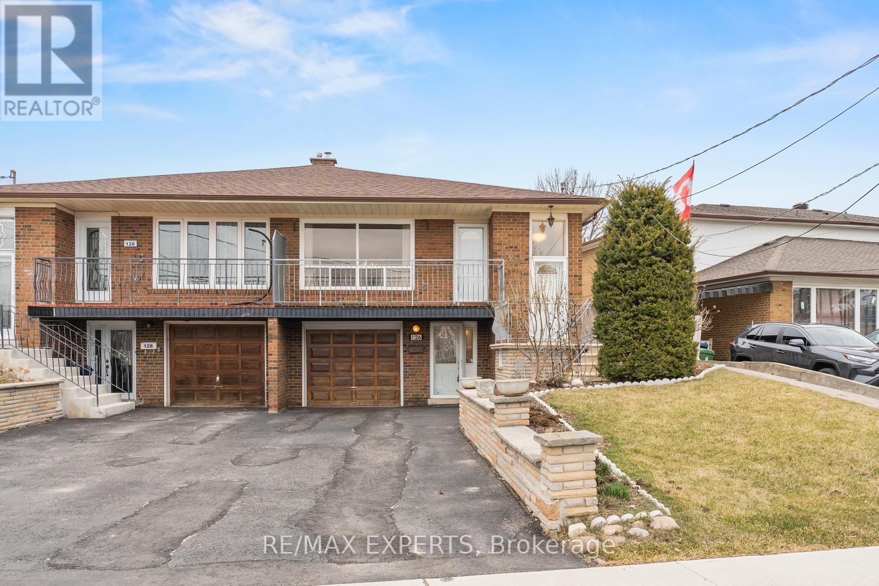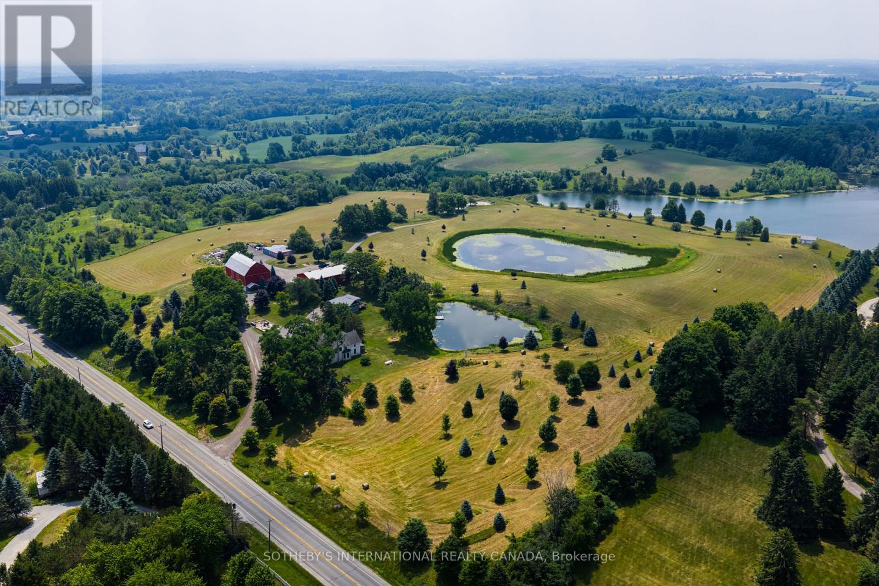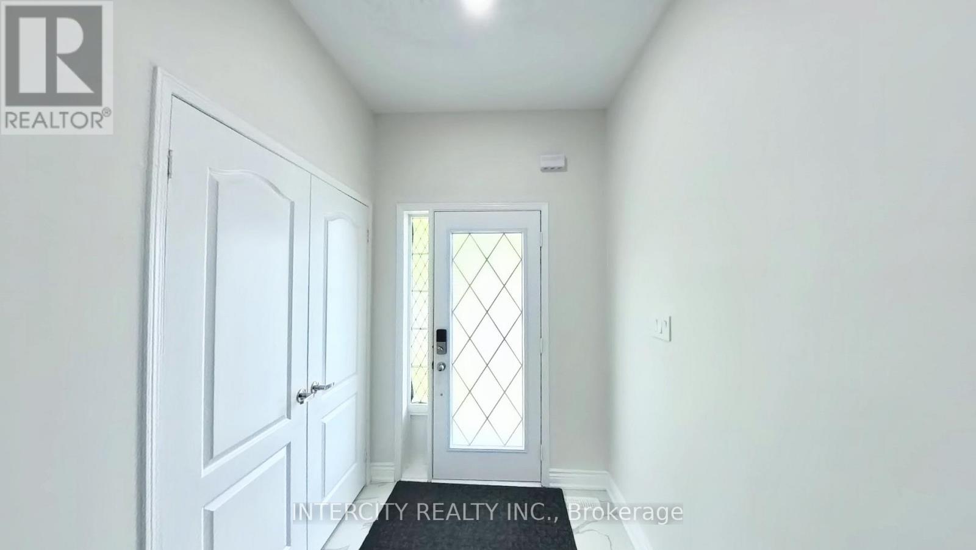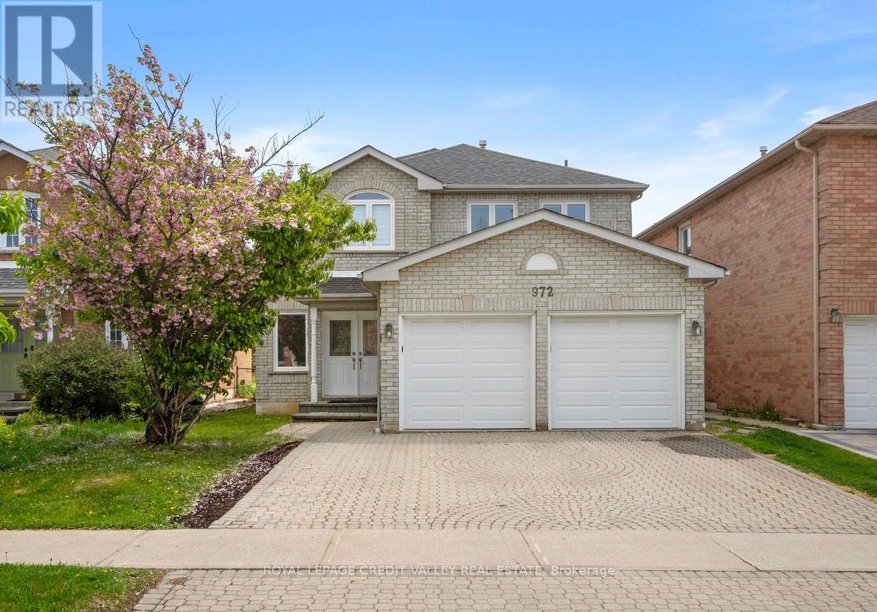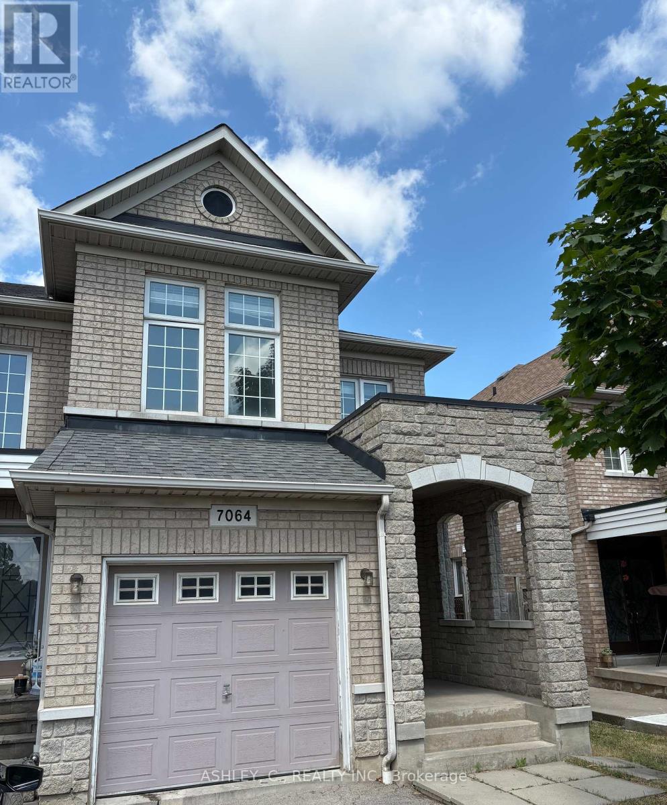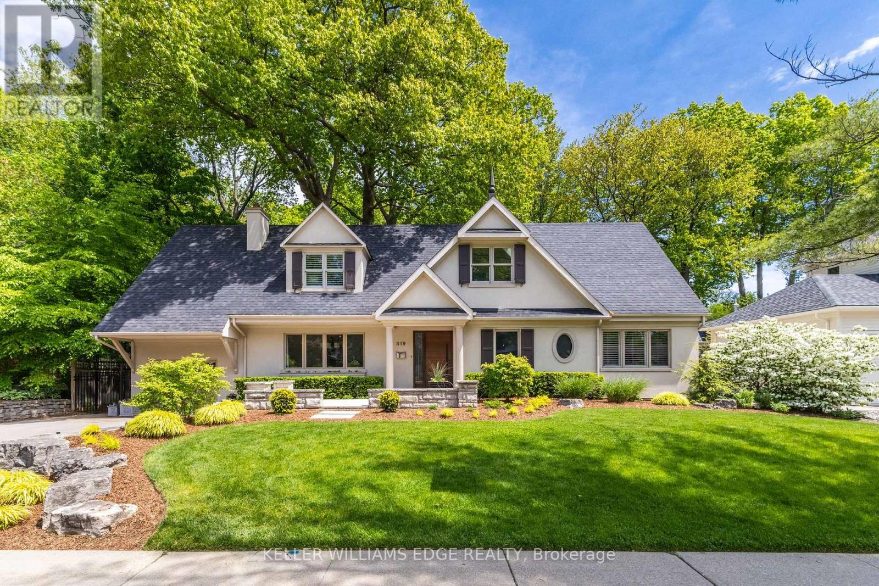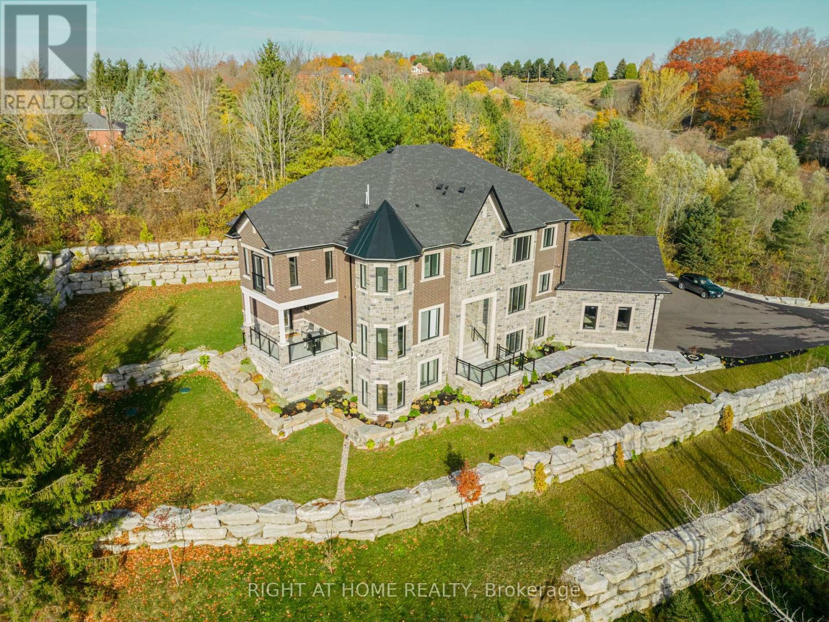94 Truro Circle
Brampton, Ontario
This elegant semi-detached home in the prestigious Northwest Brampton neighborhood is available for lease, offering the perfect blend of comfort and convenience. Featuring three generous bedrooms, a spacious loft, and 2.5 bathrooms, the home includes a gourmet kitchen with stainless steel appliances, private laundry facilities, and a formal living room accented by large windows and additional storage space. Soaring 9-foot ceilings on both the main and second floors enhance the open, sun-filled atmosphere, creating an ideal space for relaxation or entertaining. Located just minutes from major amenities such as shopping centres, schools, restaurants, banks, the GO Station, and a community centre, the home also provides one garage parking spot and an additional driveway space. The unit will be freshly painted and professionally cleaned before move-in, making this a standout leasing opportunity in one of Brampton's most desirable communities. (id:60365)
126 Ardwick Boulevard
Toronto, Ontario
Welcome to 126 Ardwick Blvd, a charming raised semi-detached bungalow located in a vibrant, family-friendly neighbourhood. This 3+1 bedroom, 2-bathroom home offers exceptional flexibility with three separate entrances, making it perfect for multi-generational living or rental potential.The bright, open-concept main floor features a spacious living and dining area filled with natural light, and a walkout to a front-facing balcony ideal for enjoying your morning coffee or relaxing in the evening.The fully finished basement is a true highlight, offering a complete apartment setup with its own kitchen, laundry room, full bathroom, bedroom, and a separate entrance. Whether you're looking to generate rental income, host extended family, or create a private space for guests, this lower level provides endless options. Located in a sought-after community with a Walk Score of 73, you'll enjoy close proximity to parks, schools, shops, and public transit. With plenty of space, versatility, and convenience, 126 Ardwick Blvd is the opportunity you've been waiting for. (id:60365)
61 Headwater Road
Caledon, Ontario
Discover this beautifully maintained 4-bedroom, 4-bathroom detached home situated on a premium 150' deep lot in a sought-after family-friendly neighborhood. From the moment you step inside, you'll be impressed by the open-concept layout, fresh paint throughout, and a warm, inviting atmosphere. Enjoy a bright and spacious living room with large windows that fill the space with natural light and a cozy fireplace perfect for relaxing evenings. The updated kitchen is a chefs delight featuring stainless steel appliances, a large breakfast bar with seating, and custom cabinetry offering ample storage. The primary suite boasts a generous walk-in closet and a luxurious spa-like ensuite, providing a perfect retreat. Additional features include a main floor laundry room with direct access to the double car garage, and a professionally finished basement ideal for extra living space or entertainment. Step outside to your private backyard oasis, complete with a hot tub, garden shed, and plenty of room for gatherings and relaxation. Located just minutes from top-rated schools, shopping, dining, and with easy access to major highways, this home offers both comfort and convenience. (id:60365)
15366 The Gore Road
Caledon, Ontario
Welcome to this exceptional 96-acre farm estate, offering a rare combination of natural beauty, functionality, and long-term potential. Framed by sweeping south-easterly views of the Toronto skyline, the property features a fully renovated bank barn, a large immaculate workshop, and two charming residences the original 3-bedroom, 2-bathroom farmhouse and a detached 1-bedroom, 1-bath guest house. The landscape is a stunning blend of worked acreage, hardwood forest, multiple large ponds, and a cozy bunkie, providing incredible versatility for both lifestyle and business use. Situated on a regional road, the location offers excellent exposure and accessibility, making it an ideal candidate for a future business venture. Currently, the guest house is rented for $1,400/month plus utilities, and the farmland generates an additional $1,000/year, adding to the appeal of this unique and income-producing countryside retreat. (id:60365)
16 Sestina Court
Brampton, Ontario
Nestled on a quiet court, this beautifully maintained semi-detached home offers 3 generous bedrooms and a fully finished basement. The open-concept design features rich dark hardwood flooring throughout, including matching staircases that add a touch of elegance. The modern kitchen boasts sleek porcelain tile flooring, contemporary cabinetry, granite countertops, and a stylish coordinating backsplash. Porcelain tiles also enhance the foyer and bathrooms. Enjoy outdoor living with concrete walkways leading to a private backyard complete with a concrete patio ideal for entertaining. A wide driveway with no sidewalk provides ample parking. The finished basement includes a separate bedroom, kitchen, and full bath perfect for extended family or potential rental income. Located in a desirable Brampton neighbourhood, this home offers convenient access to Highways 407, 427, and 401, and is close to places of worship, public transit, shopping, and more. (id:60365)
972 Winterton Way
Mississauga, Ontario
Welcome to your dream residence nestled in a highly sought-after area of Mississauga, where luxury living meets natural beauty. This stunning detached home backs onto a picturesque park, ensuring both tranquility and convenience. A double door entrance invites you to step into a grand foyer that sets the tone for the elegance found throughout. Freshly repainted and updated from top to bottom, this home offers an efficient layout designed with practicality and style in mind, maximizing space and functionality for modern living. The heart of the home, the chef's kitchen, impresses with stainless steel appliances, a sprawling center island, and convenient access to the backyard, perfect for entertaining or enjoying family meals amidst serene surroundings. Work from home in style with the dedicated main floor office, providing a quiet and inspiring space for productivity. Hardwood floors adorn the main level, complemented by a solid oak staircase, while high ceilings add an airy feel to the living spaces, creating an atmosphere of grandeur and sophistication. Upstairs you'll find 4 spacious bedrooms and 4 washrooms on the upper levels including rarely offered 2 ensuites, a huge primary bedroom with a walk-in closet and a completely renovated 4 piece bath with freestanding tub, comfort and privacy are guaranteed for all family members. The fully finished basement adds additional living space, boasting two bedrooms, kitchen, a 3 piece washroom, storage, utility room and a separate entrance, offering endless possibilities for guests, extended family, or even rental income. Step outside into your own private retreat, where the interlocking brick driveway sets the stage for curb appeal, while the backyard offers a sanctuary for relaxation and enjoyment, surrounded by mature trees and the natural beauty of the parkland beyond. (id:60365)
65 Monkton Circle
Brampton, Ontario
One-of-a-Kind 5+2 Bedroom Detached Home with 7 Bathrooms! Welcome to 65 Monkton Circle an exceptionally rare layout featuring 5 master-sized bedrooms, each with its own ensuite bath and walk-in closet.Original Owners, Ideal for large or multi-generational families, or investors seeking income potential through the legal 2-bedroom walkout basement apartment. This beautifully maintained home offers over 3,520 sq ft above grade, plus a 1,616 sq ft finished basement, with a separate entrance and 9-ft ceilings. Additional basement space includes a private recreation area and a large storage room for exclusive use. Double door main Entrance-Main floor features a dedicated office space , formal living/dining, spacious family room, and a large open-concept kitchen with granite countertops, backsplash, and a walk-in pantry. Upstairs boasts 5 large bedrooms, each with its own full ensuite and walk-in closet. All bathroom vanities have been upgraded with new quartz countertops. Second-floor laundry room with upper cabinetry adds convenience. Freshly painted and move-in ready. Located in a prestigious detached-only community, just steps from top-rated schools and a brand new park opening in 2025 with splash pad, rink, courts, and more. Legal 2-Bedroom Walkout Basement Apt. Separate Rec Room & Storage Area. Granite Counters. New Quartz Bath Vanities. Fresh Paint. Second Floor Laundry. Walk-In Pantry. High Basement Ceilings. 6 car parking space- Located Near Future Park &Top Schools. Click on 3D Tour to get more information (id:60365)
7064 Village Walk Drive
Mississauga, Ontario
Attention Investors, Renovators & Handy Homeowners! This spacious semi-detached home offers approximately 1,948 sq ft of potential and is the perfect opportunity for those looking to create their dream space or add value. Featuring a functional and open-concept layout, this 4-bedroom, 2.5-bathroom property is ideal for families or savvy investors alike. Located just minutes from grocery stores, shopping, and everyday essentials, and ideally positioned between Highways 401 and 407 for easy commuting. This home is being sold as-is -- bring your vision and unlock the possibilities. (id:60365)
319 Goodram Drive
Burlington, Ontario
Welcome to a breathtaking blend of elegance and sophistication in the heart of Shoreacres, where luxury meets comfort in this exquisite 1.5-storey home backing onto treed greenspace, offering total privacy and serenity. Meticulously renovated to the highest standards, this home captivates with striking curb appeal, a stone patio, and professionally landscaped gardens that set the tone for refined living. A grand entrance welcomes you into a soaring cathedral foyer filled with natural light, flowing seamlessly into the formal dining room with a cozy gas fireplace. Rich maple hardwood flooring enhances the main levels warmth and elegance. A sleek glass-railed staircase leads to a private upper-level retreat, featuring a spacious gym, an elegant 4-piece bath, a custom dressing room, and a tranquil primary bedroom. Back on the main level, the chef-inspired kitchen is a showstopper, equipped with premium appliances, luxurious countertops, custom cabinetry, and a walk-in pantry with built-ins. Over the garage, a private guest suite offers a walk-in closet and a 2 pce ensuite, ideal for extended family or visitors. The sunlit great room offers a breathtaking 270-degree view of the professionally landscaped yard reminiscent of a private Muskoka escape, blending nature and nurture in perfect harmony and embracing the stunning mature trees. A main floor office with bespoke built-ins, a stylish 3-piece bath, and an additional bedroom complete the main level. The lower level is designed for entertaining, with a media centre, wet bar, and the pièce de résistance, a wine cellar crafted by Rosehill Wine Cellars, perfect for tastings or hosting fellow wine enthusiasts. A convenient walk-up leads to an outdoor oasis with a custom gazebo living room, built-in BBQ, and cabana, perfect for year-round enjoyment. This is more than a homeits a lifestyle defined by craftsmanship, luxury, and timeless design. Discover more of what this home has to offer in the digital brochure. (id:60365)
16158 Mount Pleasant Road
Caledon, Ontario
Welcome to your Dream Home nestled in the picturesque countryside of Palgrave! This recently constructed, estate home sits on over 3 acres of meticulously landscaped grounds, offering unparalleled privacy and tranquility. This home includes custom high-end finishes throughout over 9,400 square feet of luxurious living space, including a fully finished open-concept 3000 square foot basement with 10' high ceiling, lookout windows, and residential elevator. With timeless architectural design and attention to detail, this home has it all; high ceilings, oak stairs and railing with wrought iron pickets, wide plank hardwood flooring, large format porcelain tiles, solid poplar trim and doors, custom cabinetry, interior and exterior potlights, beautiful light fixtures, crown moulding, convenient second floor laundry room, and 20' high open to above great room with gas fireplace. With 4 + 1 bedrooms and 7 bathrooms, including a lavish master ensuite with heated floors, freestanding tub, and spacious shower with spa system, every inch of this residence exudes sophistication and comfort. Gorgeous custom chef's kitchen perfect for entertaining with large island, quartz countertops and backsplash, walk in pantry and coffee/wine bar. Designed specifically for this one-of-a-kind property, the home seamlessly integrates indoor and outdoor living with large windows inviting breathtaking views of the surrounding natural beauty. Close proximity to numerous local and provincial parks, conservation areas, farmers markets, golf courses and walking trails. Schedule your private viewing today. (id:60365)
1 Cedar Drive
Caledon, Ontario
Income Property, Family Home or Both! 3 acre lot in Estate Subdivision. The main and second floors have been completely renovated including beautiful kitchen with quartz counters & stainless steel appliances, large main floor living, family & dining room with new hardwood and windows. Main floor office & large laundry/mudroom perfect for kids & dogs. Family room has cathedral ceilings, fireplace, large windows & walkout. New staircase to the 2nd floor includes the huge primary suite with 5 piece spa ensuite & walk-in closet plus 3 additional bedrooms. Walk-out Lower level with 2 separate entrances with family room & 5 bedrooms/additional rooms to be Apartments or Offices. Flexibility for income. Incredible yard with private pond, plenty of parking & lots of room to explore. Quiet road amongst estate homes. Great internet & natural gas. Easy commute - close to Pulpit Golf, Caledon Ski, Trails, Credit River. Property Taxes can be reduced through Conservation Tax credit. (id:60365)
4139 Quaker Hill Drive
Mississauga, Ontario
Unparalleled Location! Amazing 5-Level Backsplit In Sought After Highly Desired "Deer Run" And Woodland School Area . Featuring 3-Br, 3 Bath, Fabulous Flr Layout, Garage Direct Access, Open Concept for Dinning Room, Living Room. Carpet Free All Through With Wood Floor. Very Well Maintained. Extras: Basement Is A Great Room For Entertainment. Close To Square One, Restaurant, Transportation, Go Station, Grocery Shopping, Park, Library. Easy Access To 403, Quiet Street. (id:60365)


