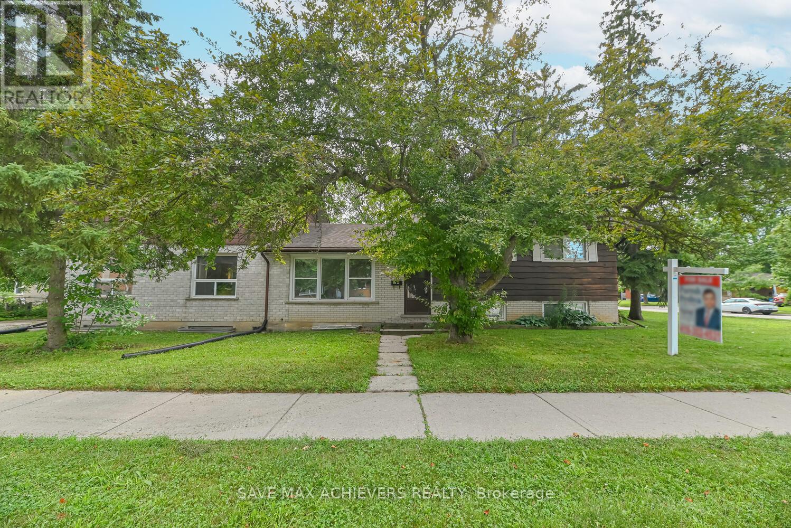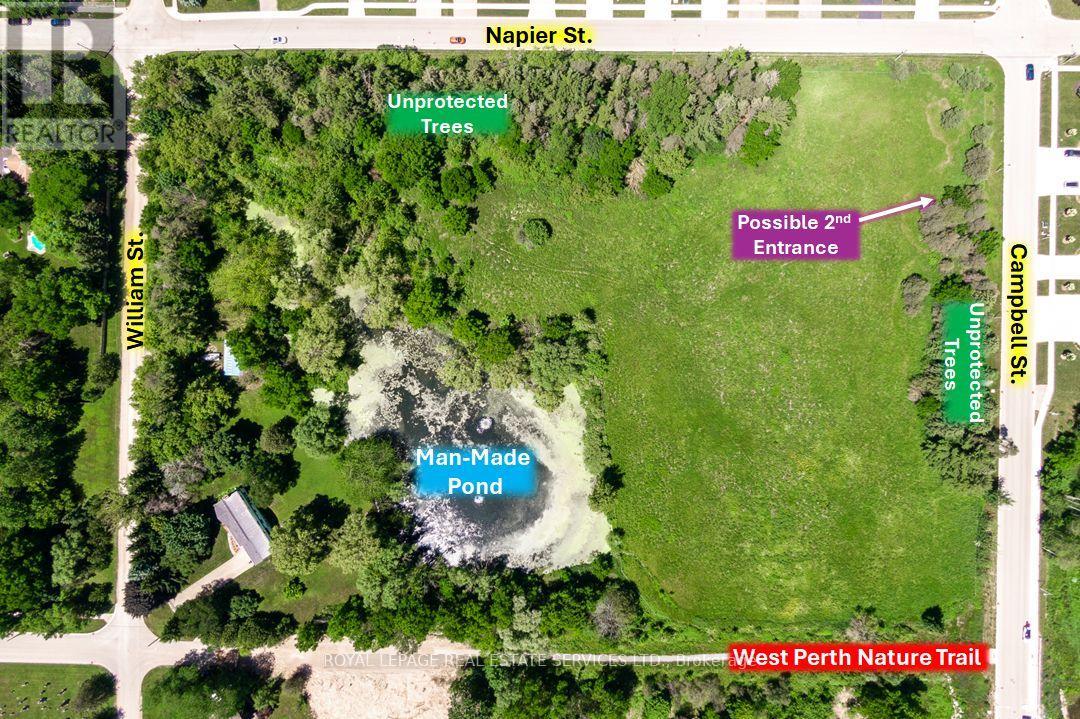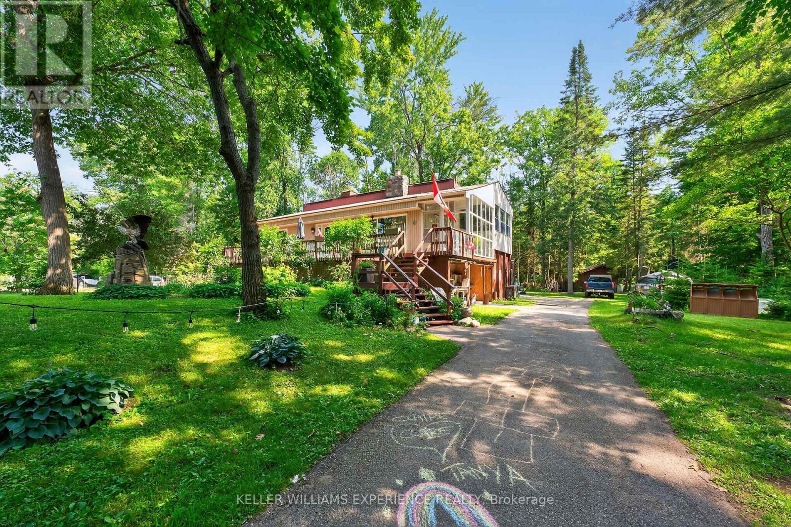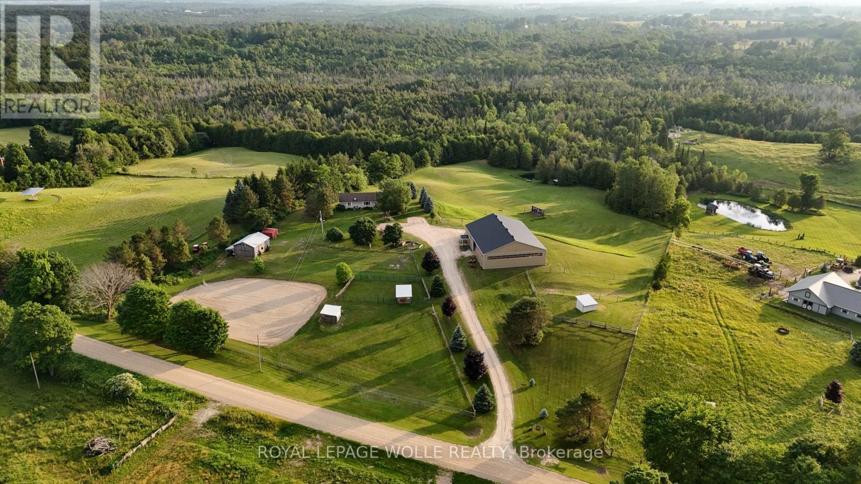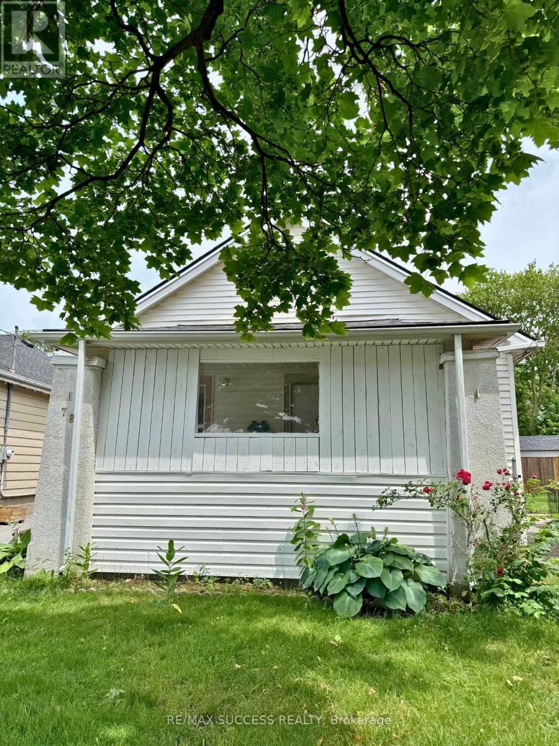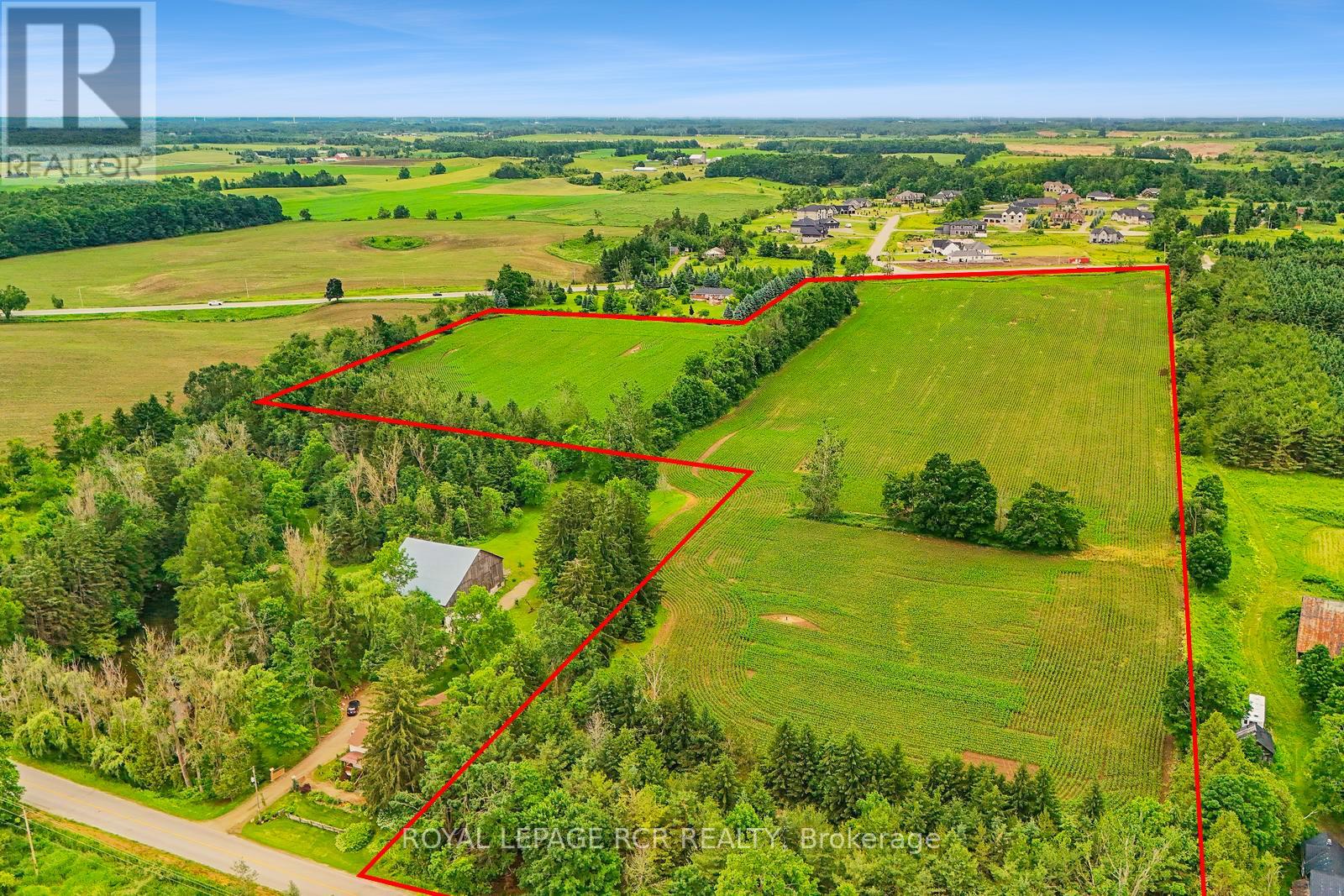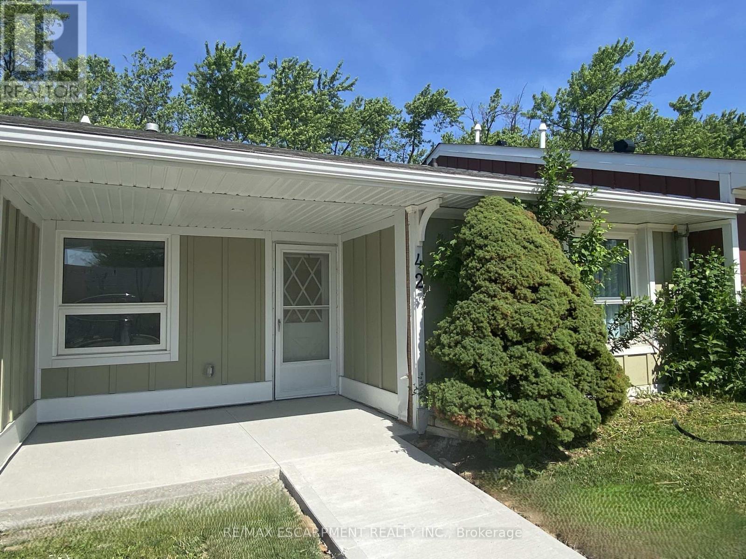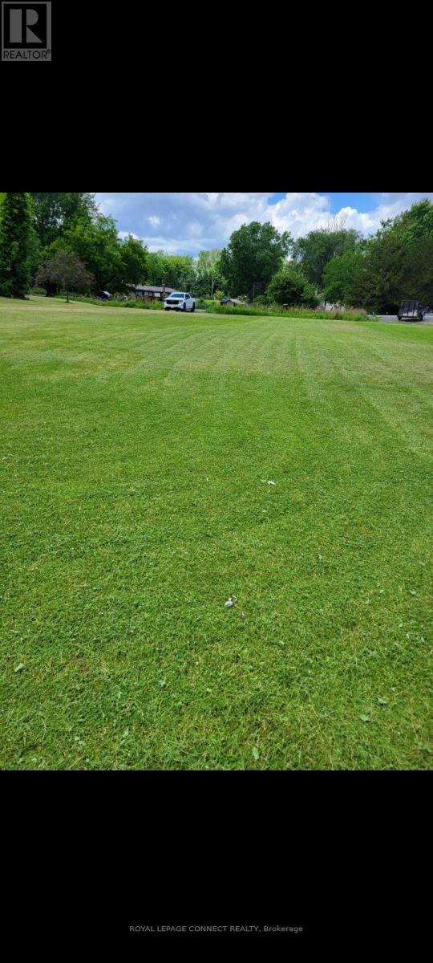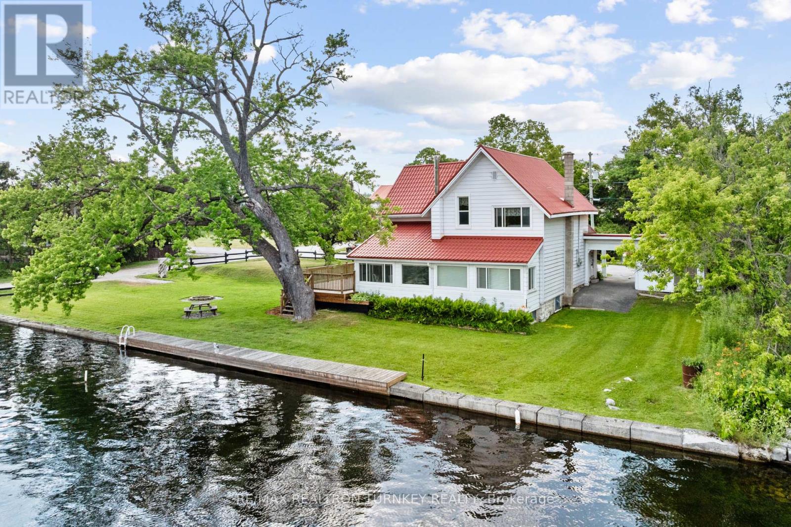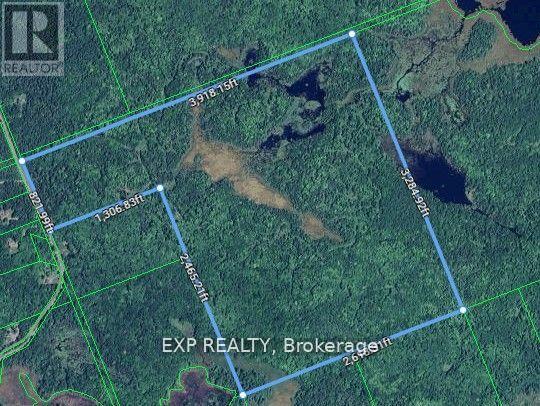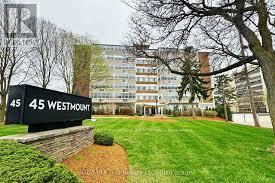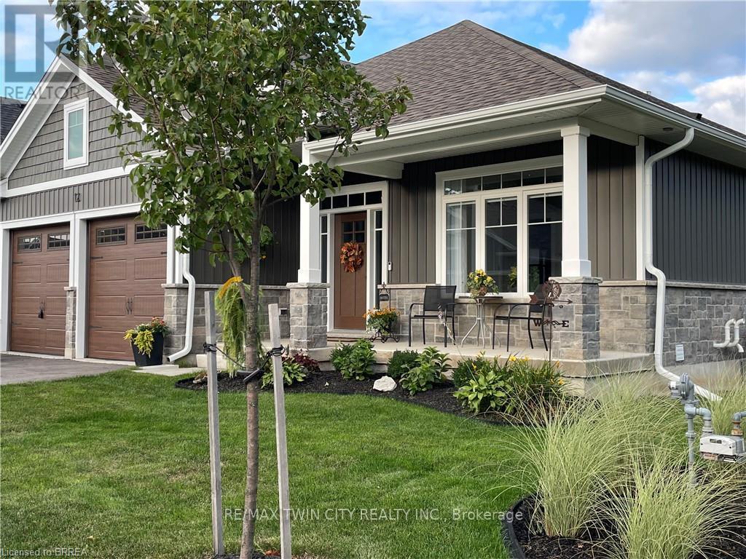367 Holly Street N
Waterloo, Ontario
Come & Check Out This Upgraded & Newly Painted Detached Home Comes With Finished Basement. Over $79450+ Potential Gross Income Available Here! Positive cash flow opportunity with just 20% down with a solid 5.4 percent cap rate! Well-maintained, City approved, rental-licensed property featuring three D2 rental licenses (two five bedrooms and one four bedroom unit). Lots of upswing in value and additional increased income is available for the next operator! All bathrooms modernized. Newer maple kitchen cabinetry, contemporary countertops and ceramic flooring in all three kitchens. Key pad access to each unit. Coin operated washer and dryer. Thermal pane windows. Four parking spots. Close to all of Waterloo's amenities and walking distance to both University of Waterloo, Wilfrid Laurier University and Conestoga College's Waterloo campus. REALTOR.ca consumers - click on Brochure icon above for investor work sheet which has full financials, combined with contemporary financing, to show how this opportunity can work for for you! UNIT 1 4BR, KITCHEN,LIVING/FAMILY UNIT 2 5BR, KITCHEN,LIVING/FAMILY UNIT 3 5BR, KITCHEN,LIVING/FAMILY (id:60365)
35 William Street
West Perth, Ontario
Centrally located 8.5-acre development parcel in the welcoming West Perth community of Mitchell. At least 4.5 developable acres, subject to an EIS to be completed by Buyer at time of planning applications. Potential reduction of manmade pond to be assessed as part of such EIS. 5 concept plans in place by the Sellers' consultant for a mix of 8 single family lots, 28 bungalow townhouse units, 72-80 stacked townhouse units, or a 6-storey, 94-unit apartment building. New concept/site plans could be developed by Buyer at time of planning applications. Relatively short term development window is possible. Roughly $200,000 has already been spent by the Sellers on bringing utilities (except hydro) to the Napier Street lot line. Sanitary sewers are readily connectable. Support from the Municipality of a possible second entrance to this parcel via Henry Street. Close to golfing, walking trails, parks, medical centre, schools, and shopping. Located 12 miles east and west from hospitals in Seaforth and Stratford. Roughly 20, 40 and 45 minutes to Stratford, London and Kitchener, respectively. (id:60365)
27 Wolverine Beach Road
Georgian Bay, Ontario
Welcome to 27 Wolverine Beach Road, a peaceful year-round retreat set on a beautiful 2.18-acre property in Georgian Bay. Surrounded by forest with seasonal water views, this spacious bungalow offers over 2,300 sq ft of finished living space across two levels, complete with a walk-out basement and in-law suite potential. The main floor features a sun-filled living room with cathedral ceilings and a cozy gas fireplace, a functional kitchen, two generously sized bedrooms, and two sunrooms perfect for relaxing and enjoying the natural surroundings. The lower level has a separate entrance and includes a large recreation room, additional finished rooms, a 3-piece bath, laundry, pantry, and ample storage. With two kitchens, this space is ideal for multi-generational living, guests, or rental potential. The home is equipped with a metal roof, drilled well, septic system, and internet availability, perfect for those working remotely or seeking a quiet escape with modern convenience. You'll also enjoy the added bonus of a 4-person sauna, perfect for unwinding after a day outdoors. Outside, you'll find a detached garage, outbuildings, and a workshop, as well as parking for 20+ vehicles - plenty of room for all your toys and trailers. Located just minutes to Highway 400 and Honey Harbour, this property is close to marinas, parks, community centres, and other amenities, offering the best of both nature and accessibility. Don't miss this unique opportunity to own a private, flexible-use property in sought-after Muskoka. Furniture and trailer negotiable. (id:60365)
413294 Baseline Road
West Grey, Ontario
This stunning 6.43-acre hobby farm offers breathtaking sunrise and sunset views and a peaceful rural lifestyle just 7 minutes from town amenities. This custom 3 bed, 2 bath ranch bungalow, with approx. 1,885 sft of finished living space includes a finished w/o basement. Equestrians will appreciate the 50' x 80' indoor riding arena with steel siding, complete with four hardwood stalls, rubber mats in the tack-up area, a tack room, a viewing room or office above, and hay storage over the stalls. The arena features 3 exit points, including an oversized sliding door with motorhome clearance. Outdoors, the 100' x 150' sand ring provides ample space for riding and training, while 3 fenced paddockseach with run-in sheds and electric fencingare ready for horses, ponies, goats, or other animals. The property has convenient water access in 3 locations: within the arena and stall area, outside near the paddocks, and in the bunkie area. Both the stable and bunkie are equipped with electricity, and the bunkie itself offers potential as a workshop, studio, or future guesthouse. There is also a dedicated motorhome hookup beside the house for plug-in capability. The main residence features a wrap around deck, a kitchen with a w/o to the deck and above-ground pool, a spacious living and dining area with large windows, and a generously sized main fl laundry rm (Could be conv to an add. Bed Room). The primary bedroom includes a full ensuite with a skylight. A recently added mudroom provides a practical space for boots, coats, and riding gear. The finished basement offers a w/o to the backyard, a rec room, and a bedroom, along with a storage area. Outdoor living is enhanced by the above-ground pool with a newer heater (2022) and brand new liner and pump (2024). A small pond add to the property's charm, while a private road allows easy access for visitors or campers to reach the back field. And lastly, there are several nearby riding trails minutes away! Book your private showing today! (id:60365)
78 Currie Street
St. Catharines, Ontario
Welcome to this charming 3-bedroom, 1-bathroom bungalow, perfectly positioned in a highly convenient and desirable St. Catharines neighborhood. Boasting well-appointed, above-grade living space, this home seamlessly combines comfort with practical design. Enjoy bright, functional rooms that offer both immediate enjoyment and the potential for future customization. This bungalow represents an outstanding opportunity in a fantastic location. (id:60365)
537086 Main St
Melancthon, Ontario
Unlock the full potential of this exceptional lot! Located just outside of Horning's Mills with frontage on both Main Street and Highway 124. This beautiful and accessible lot of 25.13 acres is currently zoned for development by Melancthon Township and is designated Community and Environmental Conservation by the Township of Melancthon Official Plan. Services are currently at the road with cable, hydro, gas, and high speed fibre internet all available. Proposals currently submitted to the Township for a 19 lot residential development. This property offers a unique opportunity for builders, developers, or investors seeking a strategic site. (id:60365)
42 Szollosy Circle
Hamilton, Ontario
Welcome 42 Szollosy Circle, located in the much sought after gated community of St. Elizabeth Village! This home features 2 Bedrooms, 1 Bathroom, eat-in Kitchen, large living room for entertaining, and utility room. Whether you envision modern finishes or classic designs, you have the opportunity to create a space that is uniquely yours. Enjoy all the amenities the Village has to offer such as the indoor heated pool, gym, saunas, golf simulator and more while having all your outside maintenance taken care of for you! (id:60365)
Lot 59 Quaker Hill Road
Greater Napanee, Ontario
Looking for an affordable building lot close to the Bay with quick access to a boat launch? Then look no further than lot 59 Quaker Hills Rd in Dorland Ontario. This subdivision community is well organized with a diverse mixture of current residence with room to grow. Close to Glenora Ferry and Prince Edward County this property allows for quick and easy access to the many wineries and spectacular attractions that PEC has to offer. Centrally located between Napanee and Picton with an easy travel to Bath and onward to Kingston. With driveway approval and culvert already in place, planning your new home build is already steps ahead of the others. Investing now will allow you time to plan that new home the way you want with help from the many local qualified contractors that are ready and able to get your home built and ready to move in. Quick closing available to those parties excited to get the ball rolling. Buyer to do their own due diligence regarding building, type, etc. (id:60365)
15 North Water Street
Kawartha Lakes, Ontario
DIRECT WATERFRONT! This charming 2,000+ sq. ft. home sits on a 162-ft WIDE direct riverfront lot on Gull River, offering seamless access to Balsam Lake and the iconic Trent-Severn Waterway. Perfect for boating, nature lovers, or those seeking a serene lifestyle. This home has been lovingly maintained and updated over the years. Featuring 4 spacious bedrooms and 2 bathrooms, this home offers multiple living spaces with panoramic water views.The main level includes a formal living room with side entrance, a family-sized kitchen with a dining area overlooking the water, a bright & spacious family room with a walk-out to a large deck and a lovely sunroom with a fireplace insert and walk-out to deck overlooking the water- a perfect place to relax and take in nature. A convenient combined two-piece bath and laundry is also located on this level. Upstairs, the primary bedroom boasts stunning water views, while 3 additional bedrooms provide space for family and guests. A newly renovated 4-piece bath completes the upper floor. Outdoors, enjoy the expansive landscaped yard, with easy access to the waters edge with a convenient dock for your boat and toys. The extra large deck is ideal for entertaining and provides views of the river to mouth of Balsam Lake. This home is located in the town of Coboconk or Coby as we like to say, offering restaurants, a marina, Tim's and essential services. Larger towns like Lindsay and Fenelon Falls are a short drive away. Many updates over the years include Metal roof, Windows, Electrical, Ultra Violet System, Flooring, and Bathrooms. With proximity to both nature and amenities, this home offers a rare blend of convenience and tranquility. Whether you seek a full-time residence or a waterfront retreat, this property is the perfect place to live, relax, and enjoy all that the Kawarthas has to offer. (id:60365)
0 Boughner Road
Dysart Et Al, Ontario
Discover this stunning 225-acre private property, just 7.2 km from Haliburton Village, where you'll find a variety of small, medium, and large businesses to fulfill all your needs in no time. Located on a year-round, township-maintained road with hydro access, this is the perfect spot to build your dream estate. With 821.99 feet of frontage on Boughner Road, easy access is provided via a gravel road, complemented by trails for ATVing, snowmobiling, biking, snowshoeing, or simply enjoying the great outdoors. The property boasts several water features, open areas ready for construction, and is heavily forested with rolling terrain and ridges that showcase some of Mother Natures finest work. Nearby lakes, rivers and ski hill offer ample public access for swimming, fishing, boating and skiing. Vendor Offering To Hold Mortgage So Lets talk about how I can help you create lasting family traditions in the Haliburton Highlands. (id:60365)
603 - 45 Westmount Road N
Waterloo, Ontario
Reowned Westmount Condominium 1060FT2 2 bedroom with upgrades. Include spacious Kitchen with modern appliance, dishwasher and built in microwave, Separate Dining, Large Living. Enjoy the South West view from the enclosed BalconySunroom. Very large master bedroom and refurbished main bath. Insuite Laundry.Great location across from Westmount Mall/Shopping and close to Uptown Waterloo. (id:60365)
12 - 68 Cedar Street
Brant, Ontario
Welcome home to 68-12 Cedar St., Paris. Nestled in one of Paris's most desirable and picturesque areas, this Craftsman bungalow boasts a perfect blend of charm and functionality conveniently on a corner lot 64ft wide. There is a road maintenance fee of 90$/ month but acts as a freehold unit otherwise. With 2+1 bedrooms, 3 bathrooms, and a spacious 2 car garage, it offers ample room for your family and friends. Upon entering through the front door, youll be greeted by a spacious foyer that leads to the heart of the home. The high ceilings in the foyer, kitchen, and dining area create a sense of openness and elegance. The living room features a gas fireplace, engineered hardwood floors, and large windows that flood the space with natural light. A large walk-through closet leads to the laundry room, which conveniently has a door to the garage and a pocket door into the kitchen. The kitchen is a chefs dream, equipped with white shaker kitchen cupboards, a spacious granite island with ample storage, and a double granite sink and countertops and included are top of line appliances. From the dining room, you can access the peaceful covered screened porch with BBQ natural gas hookup, offering a serene retreat for relaxation or entertaining. The main floor also includes two bedrooms and two bathrooms. The primary bedroom features a walk-in closet and a 4 piece ensuite bathroom, while the 2nd bedroom boasts transom windows and a generous closet space. All window coverings are included in the purchase price. Stairs descend to the lower level, where youll find a comfortable family room, a 3rd spacious bedroom with a large window, a huge closet, and a 3-piece bathroom. Additionally, theres a utility room and a bonus room that provides extra space and storage. A double-door iron gate on one side of the home leads to the side and rear yards. Dont miss out on the chance to experience its charm and beauty. Schedule an appointment today to explore this amazing property further. (id:60365)

