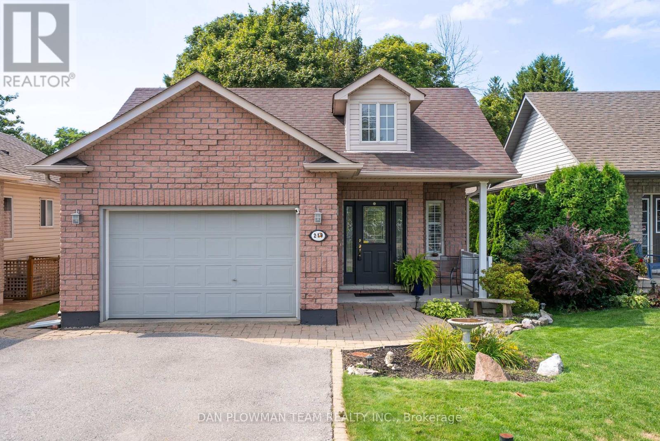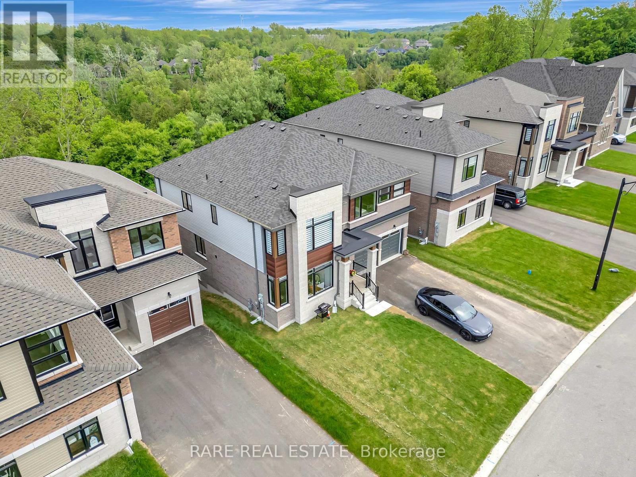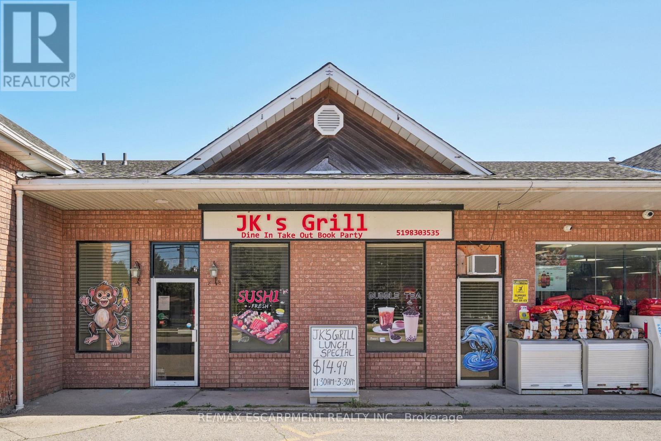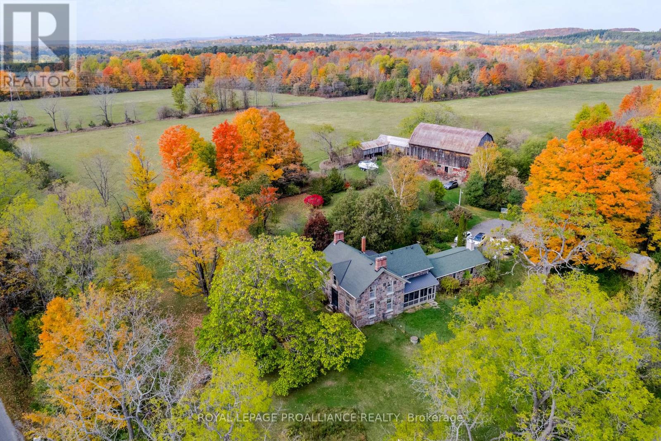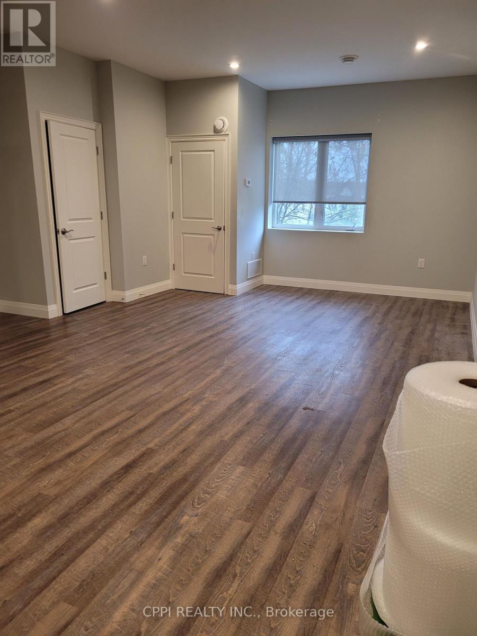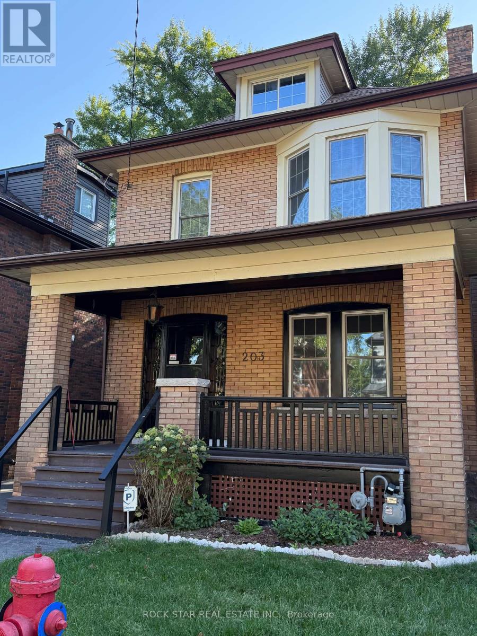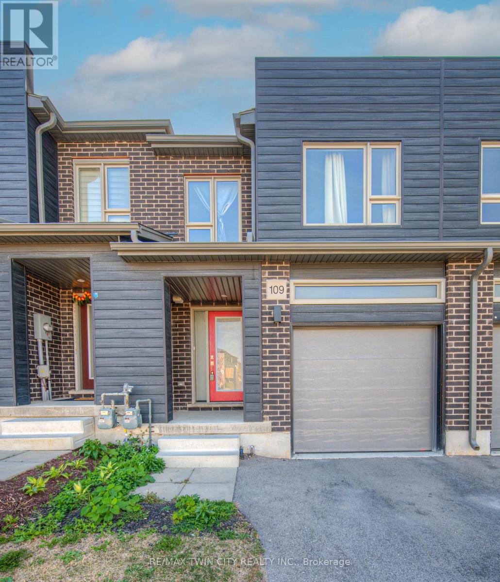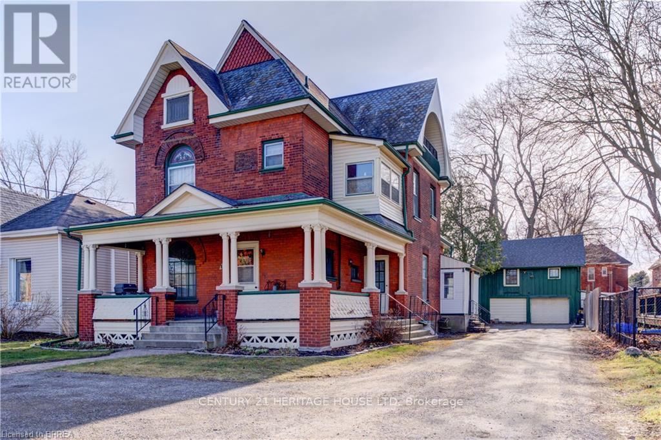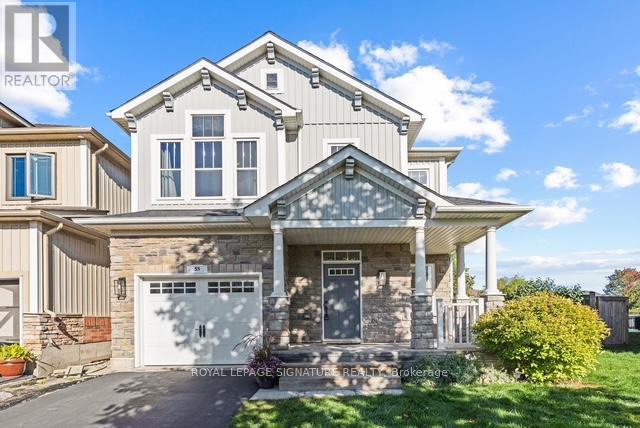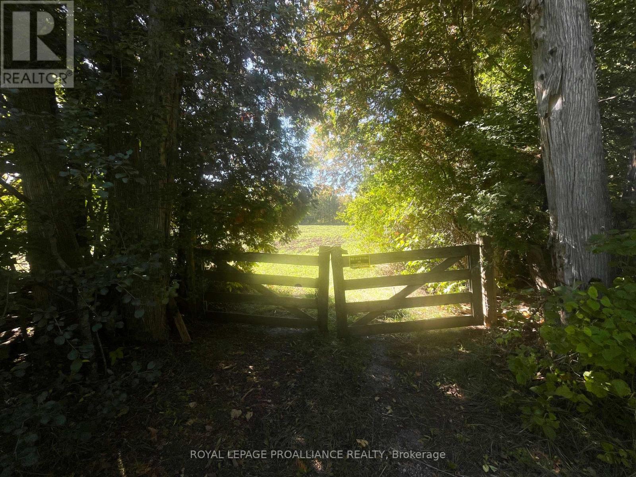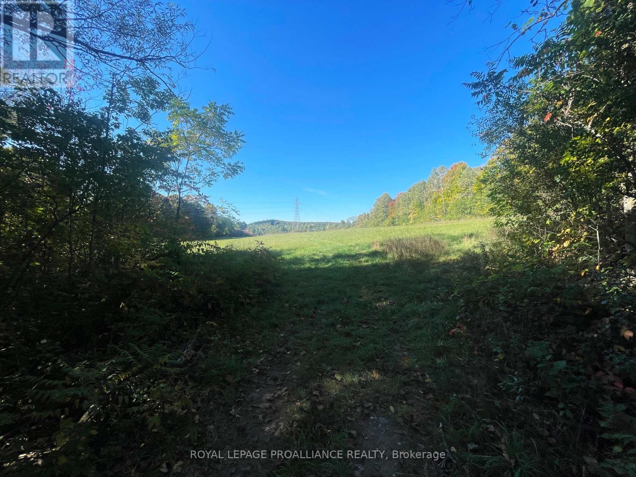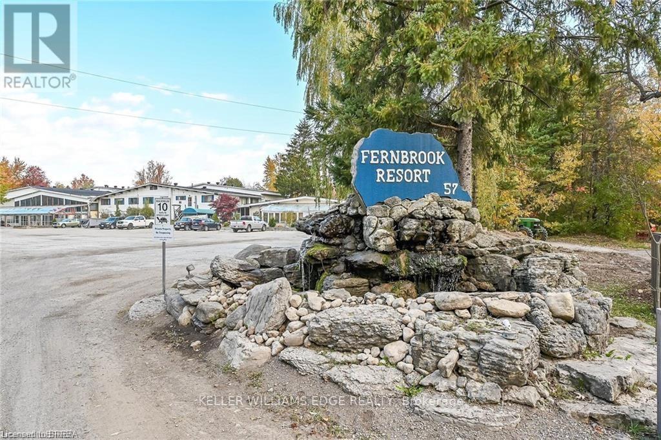219 Ruttan Terrace
Cobourg, Ontario
Located In The Heart Of Cobourg, This Beautifully Maintained 2+1 Bedroom, 3-Bath Bungalow Combines Charm, Comfort, And Convenience. The Bright Main Floor Features Pot Lights, A Cozy Gas Fireplace In The Living Room, And California Shutters On Nearly Every Window. The Large Eat-In Kitchen Offers Plenty Of Space, Complete With A Walkout To A Private Deck Overlooking The Yard. The Primary Bedroom Includes A 3-Piece Ensuite, While A Second Bedroom, Main Floor Laundry, And Garage Access Add To The Homes Functionality. Downstairs, The Finished Basement Provides A Spacious Rec Room With Fireplace, Gym Area, Generous Storage, A Third Bedroom, And A 4-Piece Bath - Perfect For Family Or Guests. Outside, The Private Yard Offers A Peaceful Retreat For Gardening, Entertaining, Or Simply Relaxing. Close To All Of Cobourg's Amenities, Schools, And Recreational Opportunities, This Move-In-Ready Home Is Designed For Modern Family Living. (id:60365)
32 Mears Road
Brant, Ontario
Prime Location and Upgrades! A Perfect Combination. Nestled in an unbeatable location, this exquisite home by Fernbrook Homes is a rare find.This never-lived-in house features five generously sized bedrooms on the second floor, each connected to a bathroom. A Den on the main floor .The laundry room is conveniently located on the second floor. The main floor showcases hardwood floors, oak stairs, a Quartz countertop,stainless steel appliances, 9-foot ceilings, a double main door, an engineered floor system, . With 4 full bathrooms and a conveniently locatedpowder room, every practical need is met. Outside, the property boasts an expansive lot, perfect for enjoying summer days. The basementfeatures enlarged walkout door and large windows and a rough-in for a bathroom, ready for future finishing. Located just a walk from the GrandRiver and a 2-kilometer drive to picturesque Paris downtown, this home is your dream come true (id:60365)
2 - 295 Alma Street
Guelph/eramosa, Ontario
Here's your chance to own Rockwood's only sushi and vermicelli restaurant JK'S Grill - a fully equipped, turnkey business with a loyal local following. This well-established 40-seat eatery offers dine-in and take-out service in a bright, welcoming space with two modern washrooms and a professionally equipped commercial kitchen. Located in a busy plaza anchored by a Petro Canada gas station, JK'S Grill benefits from strong visibility and consistent drive-by traffic. The business includes all kitchen equipment, furniture, and fixtures, making it ready for immediate operation. A solid 10-year lease is in place with 8 years remaining and a current monthly rent of $2,700, providing long-term security for the next owner. Staffed with three full-time employees, the restaurant runs smoothly and is well-positioned for further growth through catering, delivery, or extended hours. Whether you're an experienced restaurateur or a food entrepreneur looking for your first venture, JK'S Grill offers a rare opportunity to take over a proven concept in a high-demand, low-competition market. Business only - real estate not included. Full equipment list and financials available to qualified buyers. (id:60365)
5024 Jamieson Road N
Port Hope, Ontario
Welcome to your dream retreat on a quiet country lane! Built in 1868 by Samuel Robinson, this beautifully restored stone farmhouse has been meticulously updated with every detail considered in the last two years. With a traditional centre hall plan, the formal living & dining rooms retain their original wide trim, deep windowsills & quaint farmhouse floors. Offering four spacious bedrooms and three elegant bathrooms, the heart of the home features a 28x19 family room with a newly installed floor to ceiling stone fireplace, an impressive hearth, cathedral ceiling & bright west facing garden walkout, perfect for cozy gatherings. The chef-inspired Hickory Lane kitchen comes beautifully equipped with high-end appliances, soapstone counters & opens to an inviting screened porch with an east view; an ideal spot to enjoy your morning coffee. The upper level presents a large master suite plus three generously proportioned bedrooms to provide space for extended family & guests. Nestled in a mature garden setting of lush landscapes, this 25.663 acre farm comes with its original barn & 2 additional outbuildings & includes approximately 20 acres of organic workable land plus hardwood bush. Out building amenities: Barn - 65'x35' + 50'x20' + 35'x16' + 33'x12' /2275 sq ft + 1000 sq ft + 560 sq ft + 396 sq ft / Barn lower level averages 8' height & good for horses or storage - Shed - 29'x17' = 493 sq ft / Shed - 16'x12' = 192 sq ft. The efficient Geothermal heating system provides affordable heating & cooling throughout the year. Pre inspected, this pristine property is ready for you to move in & enjoy. Perfect for cozy gatherings, this serene oasis is just 10 minutes down the road from Port Hope & Lake Ontario. Don't miss this rare opportunity to own a piece of history. Located only a 60 minute drive east of Toronto, or catch the train in Cobourg for relaxed commuting. (id:60365)
#201 - 67 Minto Street
Port Colborne, Ontario
Condo Style Spacious Three Bedroom Suite With Convenient Access To Downtown Port Colborne. Two Washrooms. Comes WithStainless Steel Fridge, Stove, B/I Dishwasher, B/I Microwave Range Hood, Washer Dryer In Unit. Tenant Pays Their Own Utilities (Hydro And Gas).Spacious 3 Bedroom With Lots Of Windows. Extras: One Exterior Parking Spot (id:60365)
203 Fairleigh Avenue S
Hamilton, Ontario
Welcome to this stunning all-brick character home that seamlessly blends timeless charm with modern updates. Thoughtfully renovated from top to bottom, this spacious property offers the perfect balance of classic detail and contemporary comfort. Step inside to find a beautifully refreshed interior featuring a combination of restored original hardwood and brand-new vinyl flooring. The home is completely carpet-free, freshly painted throughout, and designed to maximize light and space. The main floor is centred around the renovated kitchen, showcasing sleek stainless steel appliances and modern finishes. You'll also find a conveniently updated main floor powder room, door to the backyard, and a bright, versatile office space that could easily serve as an extra bedroom if needed. This is all in addition to an open concept Living/Dining rooms with stain glass window accent. Upstairs, the bright primary bedroom featuring extra windows offers a walk-in closet and easy access to the fully renovated main bathroom, designed with style and functionality in mind. Two additional bedrooms finish the second floor with new flooring throughout, theres room for everyone. A finished third-floor attic provides even more flexibility perfect as a home office, creative studio, or additional bedroom. Outside, enjoy a private, fenced-in backyard, ideal for entertaining, gardening, or simply relaxing in your own outdoor space. Private parking accommodates up to three vehicles, a rare find in a home like this. Additional features include central air conditioning and fire hydrant out front so the street will be kept clear when you enjoy your front covered porch. Full basement is unfinished with laundry and extra storage space. This home offers character, practicality, and modern living all in one exceptional package. Professional property management in place and all utilities are extra. (id:60365)
109 Pony Way
Kitchener, Ontario
Modern Comfort in the Heart of Huron Park! Welcome to 109 Pony Way a beautifully upgraded 2-storey freehold townhouse in one of Kitcheners most sought-after family neighbourhoods. Just under 3 YEARS old, this bright and stunning home offers a perfect blend of function and design, starting with an open-concept main floor featuring a spacious living area, elegant dining space, and a convenient powder room. The extended kitchen cabinets provide ample storage, while the pot lights throughout the living room add a warm, modern touch. Step out onto your private deck ideal for summer BBQs or a peaceful morning coffee. UPSTAIRS, youll find three generously sized bedrooms and two full bathrooms, including a luxurious primary suite with a walk-in closet and ensuite. The upgraded railing, which extends all the way to the laundry room, adds both style and openness to the second level. Additional highlights include second-floor laundry, a well-designed floor plan and a prime location close to schools, parks, a community center, and transit routes. Whether youre a first-time buyer, investor, or growing family, this home checks all the boxes. Dont miss your chance to own in this vibrant, family-friendly community - book your private showing today! (id:60365)
111 Erie Avenue
Brantford, Ontario
Welcome to 111 Erie Ave, a beautiful heritage-style home brimming with character and investment potential! Currently set up as a duplex, this property features a spacious 3-bedroom unit and a separate 1-bedroom unit, making it an excellent opportunity for investors or multi-generational living. But the potential doesn't stop there! With a third-floor space perfect for a studio unit and an 2 story garage that could be converted into an additional suite, this home offers endless possibilities. Whether you're looking to expand your rental portfolio or create additional living space, this property is a must-see. Located in a desirable area of Brantford, close to amenities, transit, and parks, this home is ready for its next owner to unlock its full potential. Buyer to conduct their own due diligence regarding additional units. Key Features: Two Existing Units: 3-bedroom & 1-bedroom. Potential for a Third & Fourth Unit (Buyer to verify feasibility) Heritage Charm & Character Throughout. Endless Investment Potential Don't miss out on this incredible opportunity! Even better the property is already cash flow positive, making it an ideal turnkey investment. Located close to amenities, transit, and parks, this home is ready for its next owner to unlock its full potential.Main Unit 3 Bedroom will be vacant upon possession. (id:60365)
35 Fiddlehead Crescent
Hamilton, Ontario
Fall in love with this charming 3-bedroom detached home set on a premium pie-shaped lot, tucked away on a quiet, family-friendly crescent. Freshly painted throughout, The open-concept main floor showcases 9-ft ceilings, laminate floors, and a stylish kitchen with new granite countertops and backsplash (2025), stainless steel appliances, pantry, breakfast bar, and bright dining area with walkout to the expansive backyard. The second level features generously sized bedrooms, including a primary suite with walk-in closet, private balcony, and 4-piece ensuite with soaker tub and separate shower. Convenient upper-level laundry room adds everyday ease. The fully finished basement offers a large open Rec Room for future customization or additional living space. The backyard is an entertainers dream - complete with a composite deck, pergola, and ample space for a future pool. Updated Roof (2022), Furnace (2020), Gas BBQ Hookup. Located on one of the most welcoming streets in the area Fiddlehead Crescent is known for its amazing neighbours, community events, and family fun year-round. Just mins to Parks,Schools, Major Highways, Aldershot GO and all other amenities. (id:60365)
Lot B - 0 Jamieson Road N
Port Hope, Ontario
Nestled in the picturesque Northumberland Hills, this 25.528 acre parcel, referred to as Lot B, offers a unique opportunity to create your dream homestead. With approximately 10 acres of workable organic farmland, you can cultivate your own crops and embrace sustainable living. The surrounding landscape features a stunning maple woods and a intermittent creek, providing a serene backdrop for your homesteading adventure. Imagine walking along the established trails while spotting deer and wild turkeys, enhancing your connection to nature. This lot boasts an excellent 836.38 municipal road frontage, ensuring easy access, and is conveniently located just north of Port Hope and west of Cobourg. For those commuting to the GTA, the proximity to the train makes this an ideal location. Enjoy total privacy amidst the beauty of Northumberland. The combination of rich farmland, mature trees, and tranquil woods creates a sanctuary where you can raise chickens, keep a horse, or simply enjoy the peaceful lifestyle you've always desired. Building your own homestead here means crafting a life that harmonizes with nature, making Lot B an exceptional investment for both your future and the environment, located only a 60 minute drive east of Toronto, or catch the train in Cobourg for relaxed commuting. (id:60365)
Lot C - 00 Jamieson Road N
Port Hope, Ontario
Lot C, another gem in the Northumberland Hills, presents an enticing opportunity to build your own homestead on 25.841 acres of stunning landscape. This parcel features approximately 8 acres of fertile, organic farmland, allowing for diverse agricultural pursuits. The enchanting maple woods, beautiful pines, and a coniferous plot at the road frontage add character and charm to this property, while a lovely pond at the back enhances its allure. With a good 836.38 municipal road frontage and just 10 minutes down the road from Port Hope & Lake Ontario, this location is perfect for those wanting a peaceful retreat without sacrificing convenience. The gentle slope of the land suggests multiple building sites, including potential for a walkout basement, providing privacy and breathtaking views of the surrounding area. Imagine living a life where you can raise chickens, keep a horse, or simply enjoy the tranquility of nature right outside your door. The proximity to Lake Ontario and local water amenities opens up endless possibilities for sailing and outdoor activities. Building your homestead on Lot C means investing in a lifestyle that celebrates the beauty of nature while enjoying the comforts of modern living. Embrace the chance to create your own sanctuary in this idyllic part of Northumberland! This serene oasis is located only a 60 minute drive east of Toronto, or catch the train in Cobourg for relaxed commuting. (id:60365)
430 - 57 12th Concession Road E
Hamilton, Ontario
Welcome to the serene setting at Fernbrook Resort, a 50+ lifestyle cottage atmosphere w/clubhouse amenities including an indoor & outdoor pool. This rarely offered 2 story home features 3 bedrooms, 1.5 bathrooms. The kitchen is open to the dining room and family room - great for entertaining. Main floor laundry plus 4-piece bathroom, and mud room. Upstairs master features 2pc ensuite + 2 additional bedrooms. Large front deck for enjoying your morning coffee. The clubhouse includes tennis courts, indoor pool, gym, outdoor pool, hot tub and suntan deck. Centrally located for quick access to QEW and 401, Waterdown, Hamilton, Guelph, Cambridge. Units cannot be financed or used as collateral for a loan. Lot fees are approx. $647/Month to be verified with park management which includes lot, taxes, water, water testing, and use of the resort amenities. Hydro, propane extra. Buyer must be approved by the Park. (id:60365)

