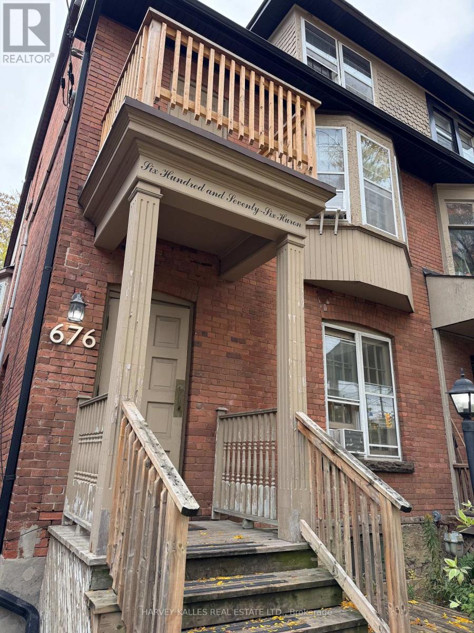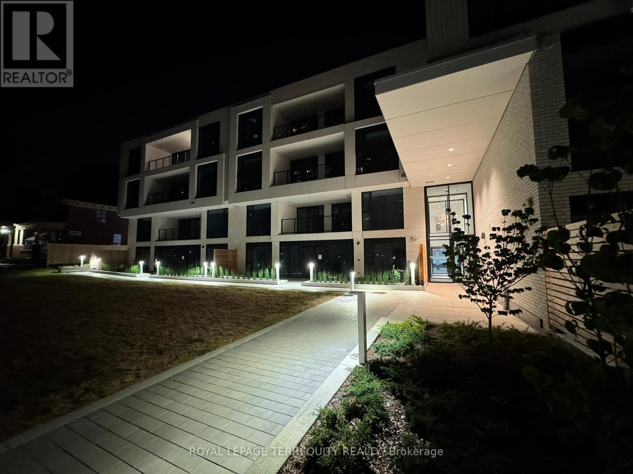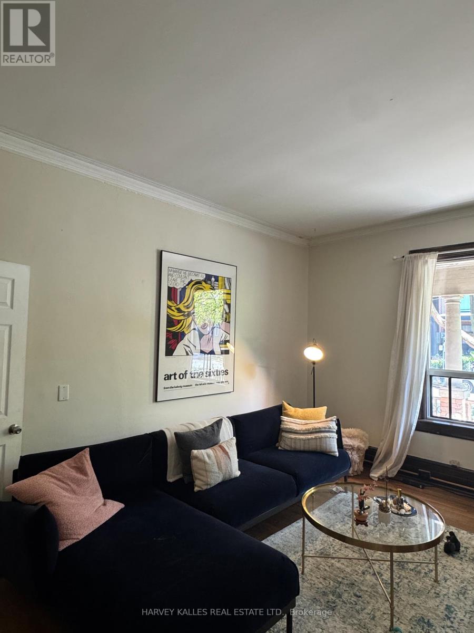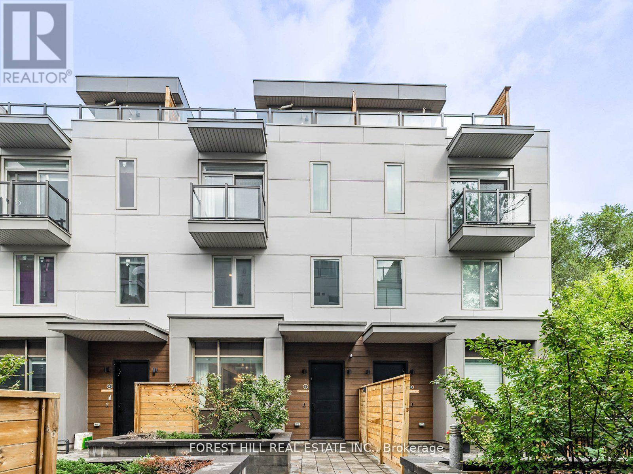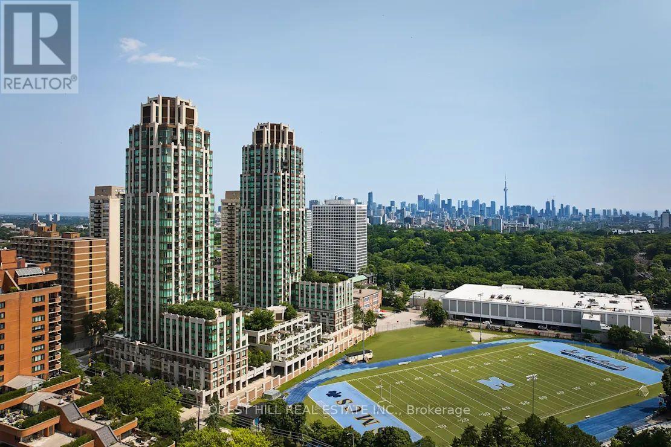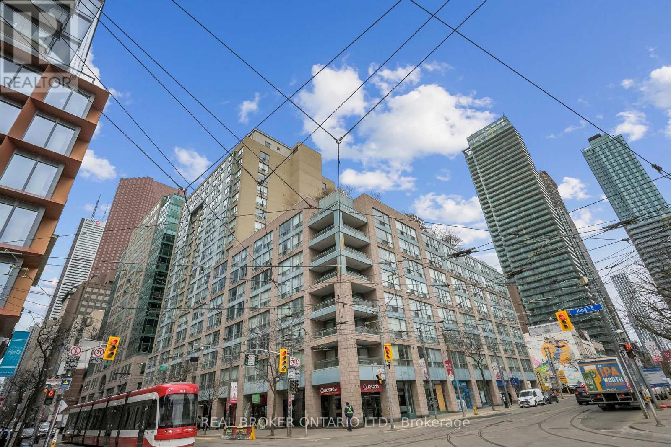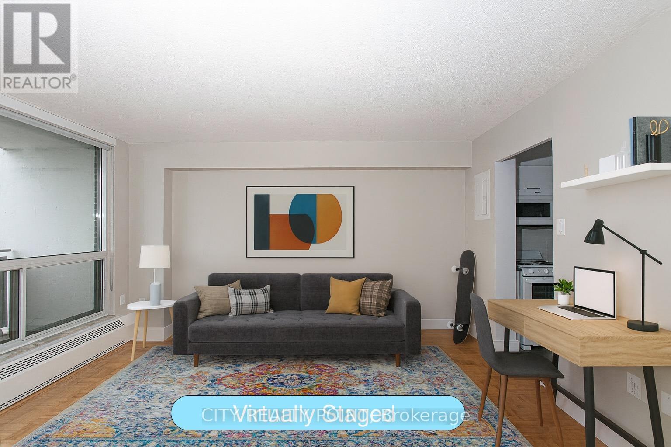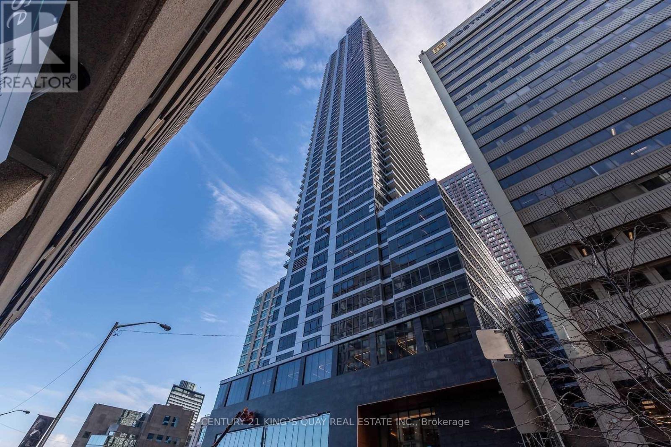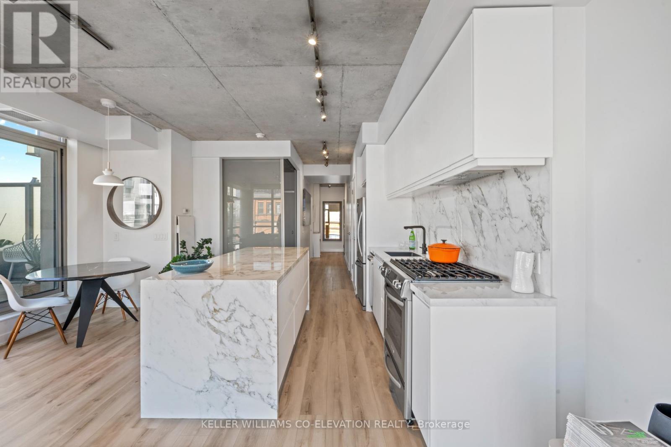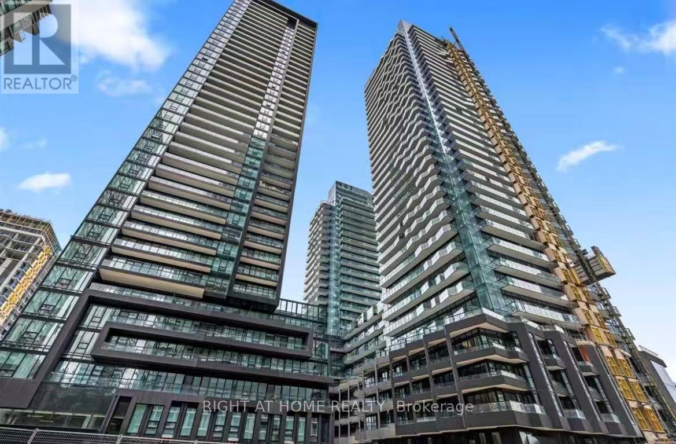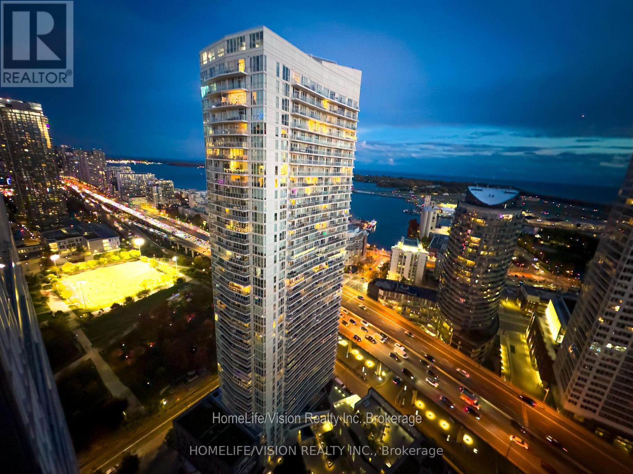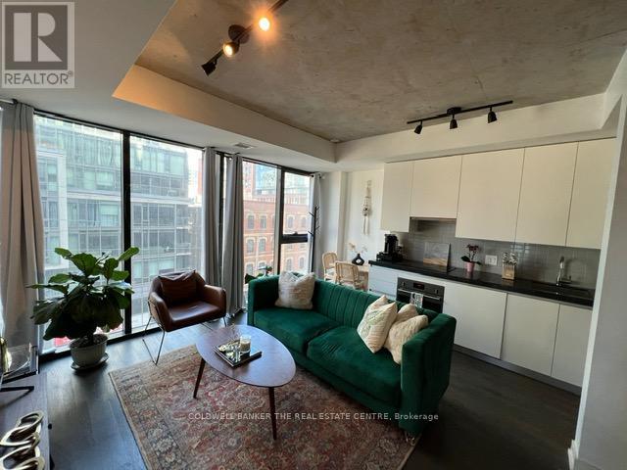101 - 676 Huron Street
Toronto, Ontario
678 Huron Street - Main Floor Suite in the Annex. Discover this delightful 1-bedroom main floor apartment in the heart of the Annex, just steps to Spadina & Dupont. Combining modern updates with original charm, this spacious suite features broadloomed floors, stainless steel appliances, and plenty of living space. Enjoy a bright, open layout ideal for single professional. Situated on a quiet, tree-lined street close to parks, the subway, and top-rated restaurants, this home offers the best of city living in a highly sought-after neighbourhood. A rare opportunity to live stylishly in one of Toronto's most desirable communities .Book your private showing today! (id:60365)
207 - 200 Keewatin Avenue
Toronto, Ontario
For those who don't just live, but live well. This boutique, design-forward building of just 36 suites sits quietly tucked into one of Toronto's most iconic neighbourhoods. Bold, architectural, and timeless - The Keewatin is built for those who move differently, who demand more than the ordinary. Suite 207 spans 1,338 sqf. of flawless design with a layout that feels more like a home than a condo. This is downsizing without compromise - or the ultimate pied-a-terre for those who demand style, substance, and privacy. Inside, sophistication is everywhere. Sleek lines, warm hardwoods, and floor-to-ceiling windows set the tone, while a generous terrace extends your space outdoors - perfect for late-night dinners, solo mornings, or hosting under open skies. The Scavolini kitchen is a true masterpiece - quartz waterfall island, full-height backsplash, integrated Miele appliances, and sleek gas fireplace anchoring the open living space. Two oversized bedrooms, two spa-like baths, and a flexible den that adapts to your rhythm - home office, gym, guest room, or creative studio. The primary suite is a retreat of its own with a custom dressing room and an ensuite that nails the balance between minimal and indulgent: double vanities, freestanding tub, oversized glass shower. Architecturally bold and thoughtfully designed, The Keewatin blends privacy, luxury, and timeless design - just steps from Sherwood Park and a short walk to Yonge & Mt. Pleasants shops, cafes, and transit. This is The Keewatin. There's nothing else like it. (id:60365)
200 - 678 Huron Street
Toronto, Ontario
678 Huron Street - Main Floor Suite in the Annex. Discover this delightful 1-bedroom main floor apartment in the heart of the Annex, just steps to Spadina & Dupont. Combining modern updates with original charm, this spacious suite features hardwood floors, stainless steel appliances, and plenty of living space. Enjoy a bright, open layout ideal for singles or a couple. Situated on a quiet, tree-lined street close to parks, the subway, and top-rated restaurants, this home offers the best of city living in a highly sought-after neighbourhood. A rare opportunity to live stylishly in one of Toronto's most desirable communities. Book your private showing today! (id:60365)
Unit-5 - 35 Dervock Crescent
Toronto, Ontario
Client Remarks**Luxury(Only Just Over 4Yrs Old)**High End 4 Bedrooms Unit Town Home, Situated On Quiet/Inside Court Unit In The Prestigious Bayview Village --------------- Spanning 2,199 sq. ft for Interior Living Space + Approximately 195 sq. ft Private backyard with fully Interlocked/Fenced(Maintenace Free for 4 Seasons) + Balcony(Primary Bedroom) + Approximately 291 sq.ft Rooftop Terrace + 2(Two) Tandem Underground Parking Spots with EV Charger ---------------- Spacious And Bright, and Open Concept Design 10 Ft Ceiling On Main Floor, and 9 ft Ceiling on Second/Third Floor --------------- Boasting**Upgraded Wood Flooring**Top-Of-The-Line MIELE Appliances**Modern Kitchen Cabinet With Quartz Counter Tops and Centre Island**Upgraded-Living/Family room Pantry with Bar Fridge**Primary Bedroom with 6 Pc Ensuite and Upgraded Custom-Designed Closet**2Tandem Underground Parking Spots with Upgraded E.V Charger & Direct Access To Underground Parking From Basement**Private Balcony**Stunning Rooftop Terrance**This home boasts a hi ceiling, 10ft main floor and welcoming atmosphere with an open concept, airy vibe and urban style-sleek modern kitchen, extra built-in pantry in living/family room. and easy access to a private cozy backyard. Upstair-2nd floor, offering 3bedrooms with ample natural lights. On 3rd floor, primary bedroom provides a private space, and a balcony for fresh-air, and built-in/modern closet. The laundry room is located on the 3rd floor for convenience and functionality. This property is situated all walk distance to Elegant Bayview Village shopping centre, library, subway station and Hwys 401/404------------Come and View and Move-In & Enjoy!!! (id:60365)
203 - 310 Tweedsmuir Avenue
Toronto, Ontario
"The Heathview" Is Morguard's Award Winning Community Where Daily Life Unfolds W/Remarkable Style In One Of Toronto's Most Esteemed Neighbourhoods Forest Hill Village! *Spectacular Low Floor North Facing Studio Suite W/High Ceilings+Loads Of Storage Space! *Abundance Of Windows+Light W/Panoramic Treetop+Courtyard Views! *Unique+Beautiful Spaces+Amenities For Indoor+Outdoor Entertaining+Recreation! *Approx 501'! **Rare Opportunity W/Only 4 Suites On This Floor!** **EXTRAS** Stainless Steel Fridge+Stove+B/I Dw+Micro,Stacked Washer+Dryer,Elf,Roller Shades,Laminate,Quartz,Bike Storage,Optional Parking $195/Mo,Optional Locker $65/Mo,24Hrs Concierge++ (id:60365)
508 - 92 King Street E
Toronto, Ontario
Welcome to King Plaza! This rarely offered 2 Bedroom, 2 Bath + Den home has everything you're looking for. Perfectly situated on the quieter side of the building, you'll appreciate all of the perks of this vibrant location while enjoying the peace. The kitchen is updated with great storage & extra pantry space; the upgraded bathrooms both have deep soaking tubs; the primary bedroom is generously sized; the bright den has room for two work stations; all of this plus engineered hardwood floors throughout the unit. 24 Hour Concierge, parking and locker are included. This fantastic home is located mere steps from the St. Lawrence Market, the Financial District, St Michael's Hospital, Metro Toronto University, George Brown College, subway lines and streetcar. Enjoy your choice of great restaurants, bars, cafes, shopping outlets, theatres and cinemas. This is the perfect place to experience everything Toronto has to offer! (id:60365)
1401 - 666 Spadina Avenue
Toronto, Ontario
SAVE MONEY! GET MORE SPACE | ***FREE ONE MONTH RENT MOVE IN NOW!*** **U of T Students, Young Pros, & Newcomers!** Live at **666 Spadina Ave**, a fully renovated 1 Bedrooms Apartment in a high-rise steps from the University of Toronto. Perfect for students from Vancouver, Ottawa, the GTA, or across Canada, young professionals, and new immigrants. Available **IMMEDIATELY** secure your spot today! **Why 666 Spadina?** - **Rent-Controlled**: Stable rates, no surprises. - **ALL Utilities Included**: Heat, hydro, water covered! - **Competitively Priced**: Affordable downtown living were aiming for full occupancy! - **Fully Renovated**: Modern kitchens, new appliances, hardwood/ceramic floors, balconies with city views. **Unbeatable Location** Across from U of T, in the lively Annex. Steps to Bloor St shops, dining, nightlife, and Spadina subway. Walk to class, work, or explore the core perfect for busy students and pros. **Top Amenities** - Lounge, study room, gym, pool room, kids area. - Clean laundry, optional lockers ($60/mo), parking ($225/mo), A/C window unit. **Who's It For?** - **Students** International and local, live near U of T with no commute. - **Young Pros**: Affordable, move-in-ready, near downtown jobs. - **Newcomers**: Hassle-free start with utilities included. **Act Fast!** Panoramic views, great staff, transit at your door. Move in this weekend. (id:60365)
3807 - 395 Bloor Street E
Toronto, Ontario
Luxury 2-bedroom condo for lease in Toronto at 395 Bloor St East, 38th Floor Skyline Lake View, Doorstep to Yorkville, Right at Sherbourne subway station, minutes walk to Yonge/Bloor Tremendous Luxury shops, Boutiques, Fine Dining Restaurants and minutes walk to UofT Yonge, 15mins Subway to Ryerson University, 20 mins Subway to Financial District. Hotel Class Amenities Such as 24 hrs concierge, Indoor Pool, Fitness Center, Lounge, Yoga Room, Theatre Room, Business Center, Meeting Room, And Rooftop Terrance.*** please see attached floor plan for Rooms/Details *** (id:60365)
606 - 2 Gladstone Avenue
Toronto, Ontario
Indulge in the epitome of urban luxury living w/ this rare & coveted corner loft! Perched atop a boutique 8-story building, elevate your lifestyle in this lower penthouse offering a blend of sophistication, comfort, convenience & exclusivity by Streetcar Developments. Nestled in the heart of Toronto's vibrant Queen West. Steps from 2 grocery stores, TTC access & Ossington. Home to some of City's Best Restos: La Banane, Mamakas & Badiali Pizzeria. Discover this chef-at-home's meticulously curated interior, w/ high-end furnishings & designer touches. Fully stocked kitchen w/ stunning Italian porcelain, 6ft waterfall island & top-of-the-line appliances including gas stove. Floor-to-ceiling windows fill the space w/ natural light while providing unobstructed views of the bustling city. Bedroom sanctuary w/ remote-controlled blackout blinds ensures ultimate comfort & restful nights. Modern bathroom has a beautiful B&W marble vanity, fantastic lighting, 6Ft mirror & Toto Japanese Toilet. (id:60365)
303 - 110 Broadway Avenue
Toronto, Ontario
Brand New South-Facing 3 Bedroom Corner Suite at Untitled Toronto!Be the first to live in this bright, modern 3-bedroom, 2-bath corner unit with a wrap-around balcony and floor-to-ceiling windows. Enjoy a sleek European kitchen with quartz countertops and integrated appliances. Premium amenities include an indoor/outdoor pool, spa, fitness and yoga studios, rooftop dining areas, coworking lounges, kids' playroom, and 24-hour concierge. Steps to Yonge & Eglinton subway, future Crosstown LRT, Loblaws, LCBO, Cineplex, cafés, and restaurants - offering the best of midtown living. (id:60365)
3905 - 85 Queens Wharf Road
Toronto, Ontario
Stunning luxury condo at Spectra, located in Toronto's sought-after downtown waterfront community. This spacious 1-bedroom plus den unit features a private balcony with breathtaking south-facing lake views. Enjoy the convenience of being steps away from TTC, Sobeys, and the scenic 8-acre park located just across the building. The suite includes a brand-new washer and dryer, recently replaced for your convenience and peace of mind. Residents have access to top-tier amenities, including an indoor pool, outdoor hot tub, massage lounge, fully equipped weight room, a combination double badminton court and half basketball court, guest suite, and 24-hour security. Live in the heart of the city with comfort, style, and exceptional convenience. Amazing 9 Ft Ceiling, Fridge, Stove, Microwave B/I Exhaust Hood Fan, B/I Dishwasher, Newly Replaced Stacked Front Loading Washer/Dryer (id:60365)
423 - 629 King Street W
Toronto, Ontario
Best location in the city!! One Bedroom Suite At The Thompson Residences In The Heart Of King West & Downtown Toronto. Featuring A Sleek Scavolini Kitchen W/High End Appliances, Integrated Fridge And Dishwasher And Stone Countertops. Floor To Ceiling Windows! 24Hr Concierge, Gym And Use Of Rooftop Infinity Pool At Glamorous Lavelle. Owned Locker For Extra Storage. Minutes Away From Major Highways & City Attractions. Steps to The Well, Grocery stores, Health Food, King West, Rogers Centre, Scotiabank Arena, Major Highways and The Waterfront Are All Minutes Away. (id:60365)

