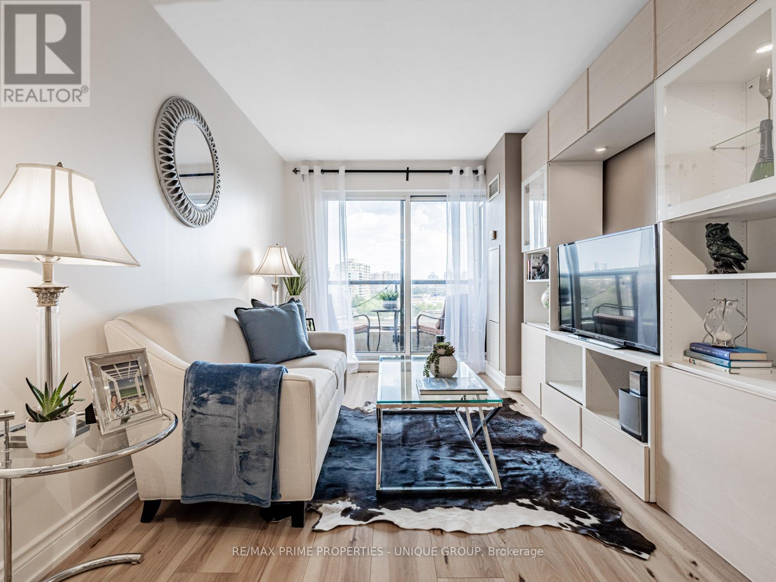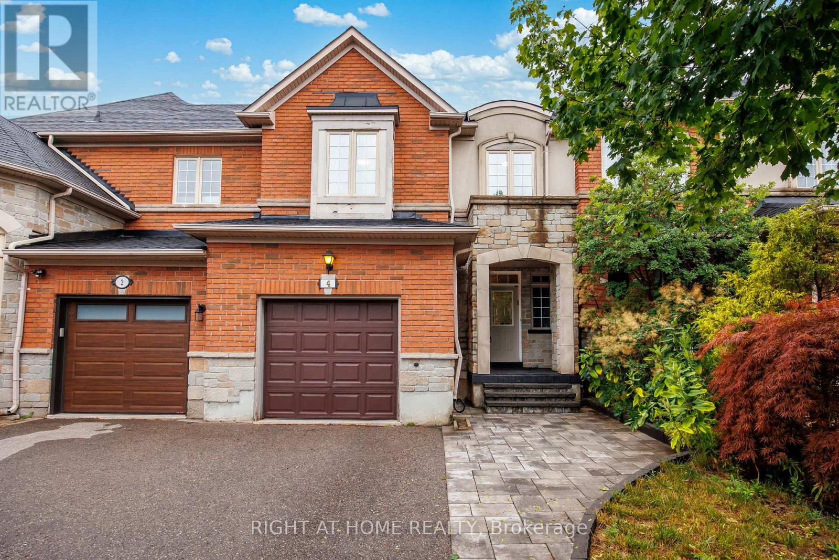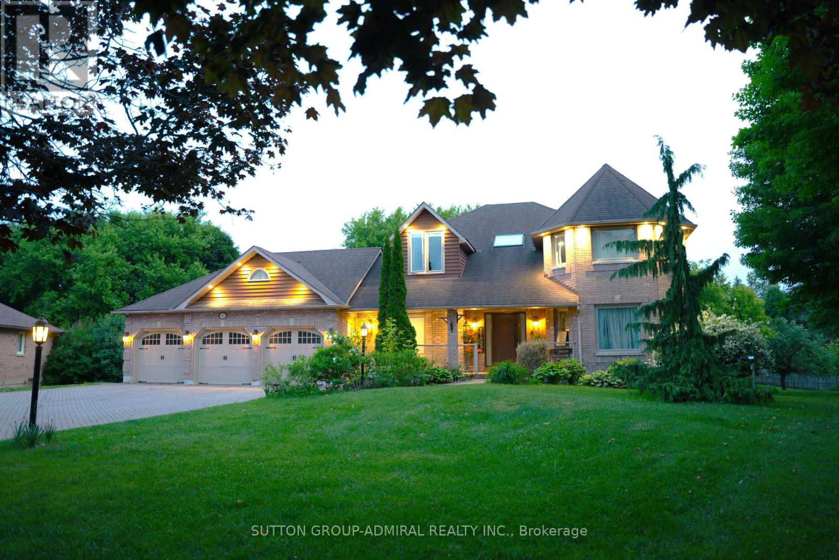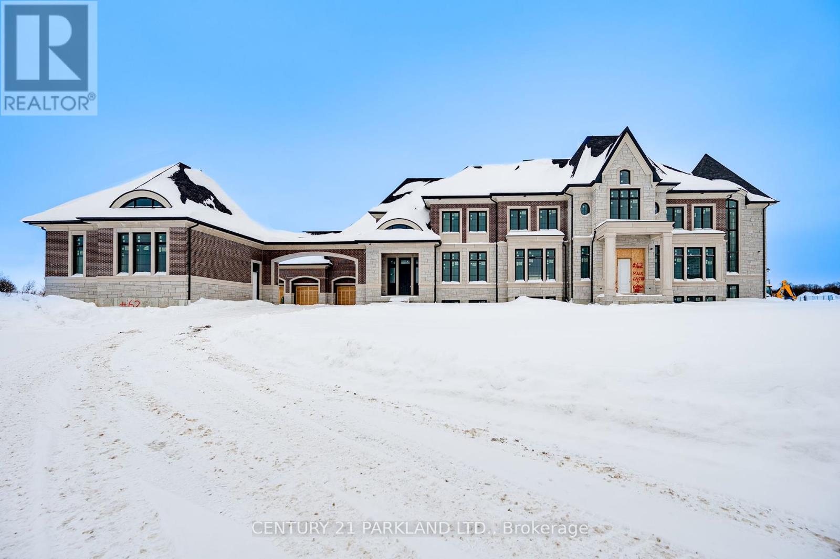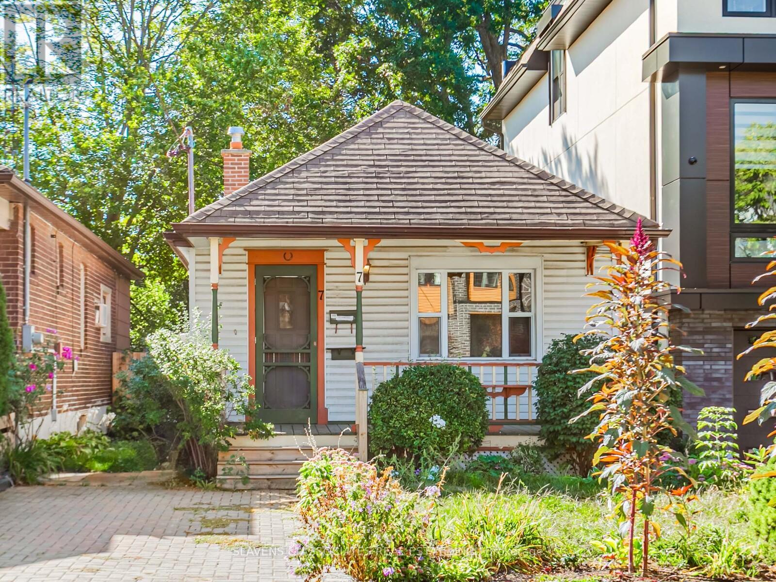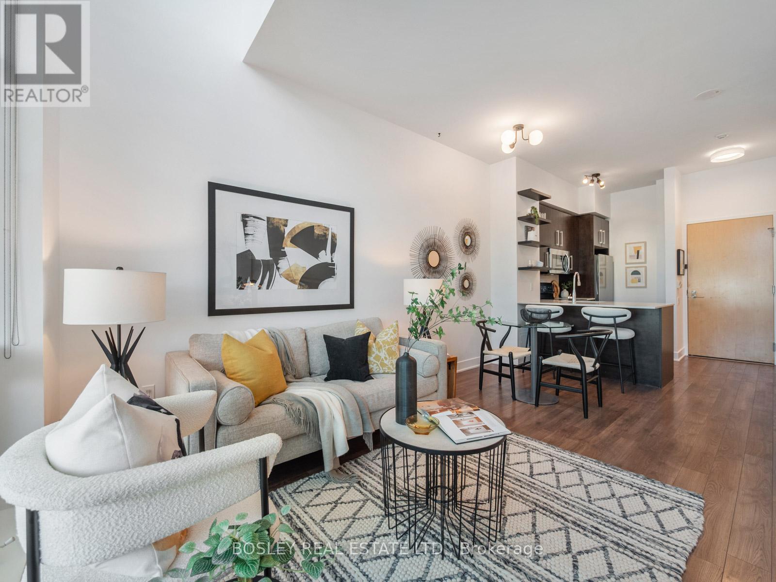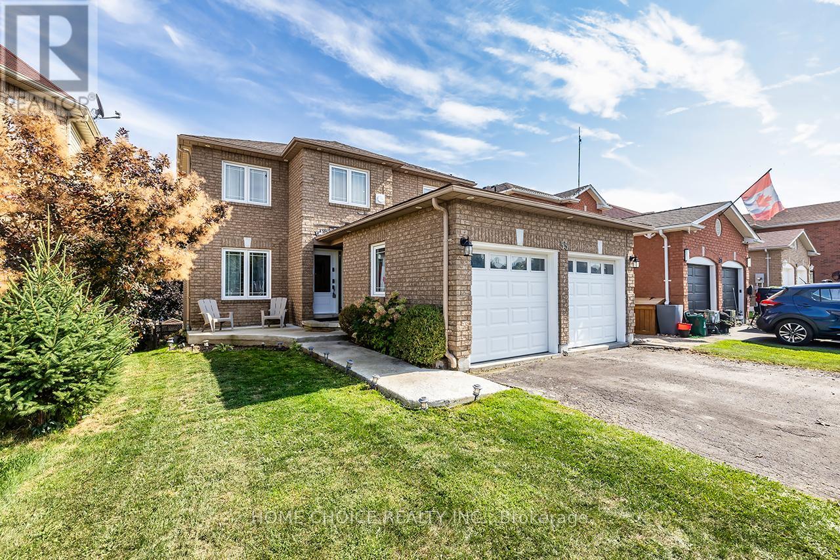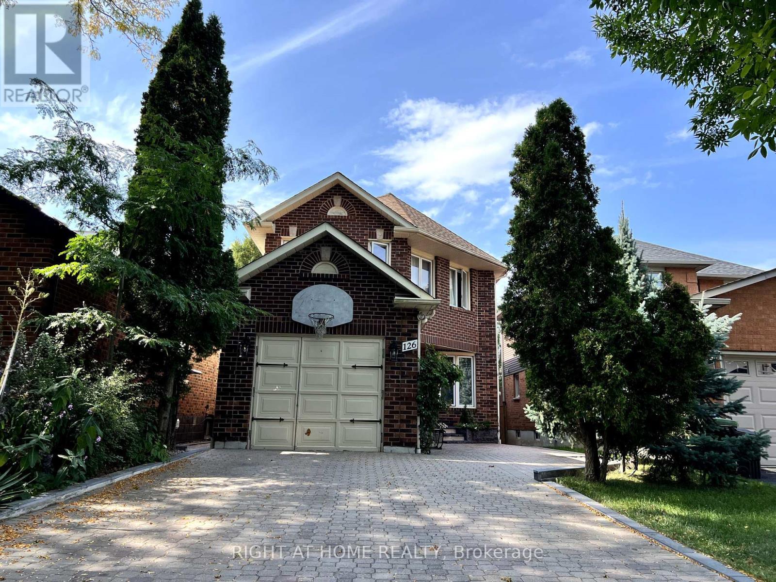709 - 18 Harding Boulevard
Richmond Hill, Ontario
One of the best opportunities on the market! Condo at Richmonde by Greenpark. *2 BEDROOMS, 2 FULL BATHS, 2 LOCKERS, and PARKING*. In the heart of Richmond Hill. Bright, spacious, and move-in ready, recently renovated (2023) with fresh paint, upgraded flooring (no carpet), and two renovated bathrooms. South-facing exposure with unobstructed views and floor-to-ceiling windows brings in tons of natural light. No buildings or neighbours in front for maximum privacy! The open-concept living area is both inviting and functional, with access to a private balcony ideal for enjoying morning coffee or evening drinks. A cozy dining nook provides space for a bistro table. Functional and fully equipped kitchen with granite counters, plenty of cabinets, stainless steel appliances, and a breakfast bar for extra seating. Smart home features include a new smart dishwasher, washer, and dryer. Spacious open-concept living/dining room is perfect for entertaining friends and family. Huge primary bedroom with large walk-in closet, oversized window, and renovated 4-piece ensuite. Generous 2nd bedroom with big closet with organizers, oversized window, and renovated 4-piece bath.Low maintenance fees with incredible amenities: 24-hr concierge, fitness centre, guest suites, visitor parking, and pet-friendly building. Unbeatable location! Steps to VIVA transit, minutes to GO station, Hillcrest Mall, local shopping, dining, library, hospital, parks, top-ranked schools, and quick access to Hwy 404/407/400. Great combo! It is an almost 900 sq ft apartment with parking + 2 lockers, renovated space, low fees, and a prime Richmond Hill location. Entertainment, recreation, and essential amenities at your convenience. Dont miss out! Virtual Tour (id:60365)
Basement - 80 Newbury Drive
Newmarket, Ontario
Bright and fully renovated 2-bedroom basement apartment in a desirable Newmarket location. Features include a private entrance, a brand-new kitchen with modern finishes, in-unit laundry, and parking. Available for $1,700/month plus 1/3 of utilities. No pets and no smoking permitted. Suitable for well-qualified tenants only. (id:60365)
4 Zola Gate
Vaughan, Ontario
Bright and Cozy Townhome in the Desired Thornhill Woods! Enjoy a comfortable and smartly designed 3-bedroom, 3-bathroom property featuring 9 ft ceilings, pot lights, large windows, and an open-concept main floor. Carpet-free throughout. Two bedrooms are generously sized, and the primary bedroom features a 4-piece ensuite and a spacious closet. A covered porch and direct access from the garage to the foyer add convenience. Located in a green and quiet, family-friendly neighborhood, just minutes' walk from top-rated public schools: Thornhill Woods Elementary School and Stephen Lewis Secondary School. Nicely landscaped front and backyard. Includes 4 parking spaces, an enlarged driveway, plus a garage. Perfect for first-time buyers, downsizers, investors, and families with kids who value proximity to quality education, parks, playgrounds, and more. LOCATION! Just a short walk to excellent schools, scenic parks, walking trails, community centers, sports clubs, restaurants, and shops, with quick access to public transit, Highways 7, 407, and 400, as well as major transportation hubs for easy commuting. Don't Miss!! (id:60365)
60 Maple Way
East Gwillimbury, Ontario
Welcome To 60 Maple Way, Where Modern Luxury Meets Timeless Elegance! Nestled On Large Pie-Shaped Lot In The Prestigious Community of East Gwillimbury, "Sharon" ! Step inside to a beautifully renovated interior that features high-end finishes and spacious living areas, perfect for both entertaining and family relaxation. This beautiful property boasts 4+1 generously sized bedrooms and 5 fully renovated bathrooms, which is perfect for a large family. Each bedroom features custom closets, providing ample storage and a touch of sophistication throughout. A dedicated home office on the main floor provides a quiet and comfortable space for work or study, while the open-concept design flows seamlessly throughout. The modern kitchen is equipped with top-of-the-line appliances, a large central island, and custom cabinetry, Ideal for both casual dining and hosting guests. The Second floor includes two skylights, filling the home with natural light and enhancing its airy, open feel **Second Floor Laundry For More Conveniences**. The outdoor space is a true retreat, Sunny south exposure, a spacious deck overlooking the lush backyard, mature trees, and a relaxing inground pool, perfect for hot summer days and poolside gatherings. A fully fenced yard provides enhanced privacy, creating an oasis for you to enjoy. The fully finished 1 bedroom in Law Suite basement, with a separate entrance, offers even more flexibility, featuring a cozy bedroom, a 3-piece bathroom, a bar, and a sauna. Whether you need space for extended family, a nanny suite, or a personal getaway, the possibilities are endless. The Seller and LA make no warranty as to the retrofit status. The home also includes a 3-car garage, providing plenty of space for vehicles and storage. Close to schools, parks, and major amenities. This exceptional property truly offers everything you need and more. it's A Must-See! (id:60365)
62 Mount Mellick Drive
King, Ontario
Indulge In Unparalleled Luxury At This Exquisitely Designed Opulent Masterpiece. Nestled Within One of King City's Finest Neighbourhoods, This Majestic Home (Approx 8,500 Sq. Ft. Above Grade) Sprawled Over 2.3 Acres. Built By A Reputable Custom Builder Featuring Dramatic Design Elements, Panoramic Views And Timeless Sophistication. Award-winning FDM Designs Graced This Palatial Estate With Some Sophisticated and Elegant Finishes Including 12" Main Floor Ceilings And 10" On The Second Floor. Imported Polished Tile & Engineered Hardwood Floors, Heated Floors In Basement And Bathrooms, Custom Built Cabinetry, Control 4 System. A True Showpiece For Those Seeking an Exquisite Estate Lifestyle Close to the Best Private Schools.Tarion Warranty. Buyer Has Some Opportunities To Customize Some Interior/Exterior Finishes Where Applicable. **EXTRAS** Tarion Home Warranty. -- ***Vendor Take Back Mortgage Available At Competitive Rate!***' (id:60365)
7 Holborne Avenue
Toronto, Ontario
Attention contractors & builders alike!! Welcome to this detached bungalow in one of East York's most desirable and connected neighbourhoods. Huge potential to build your dream space on a large lot with a big backyard ideal for entertaining. Front parking & large shed at rear. Not to be missed! A short walk to Greenwood or Woodbine Station, the commute downtown is quick and easy. You are also just minutes from the Toronto Beaches and surrounded by East York's cozy cafés, trendy restaurants, boutique shops, and green parks. It's the perfect spot for a lively and connected lifestyle. (id:60365)
Lower - 121 Wheeler Avenue
Toronto, Ontario
A Cozy Studio Apartment On A Quiet Residential Street In The Heart Of The Beach. Option Of Being Tastefully Furnished. Large Window Overlooking Backyard Allows Generous Natural Light. The Unit Opens Up To A Lovely Back Garden With A Sitting Area That is Both Private And Tranquil. This Property Is Ideal For A Single Young Professional Or Student. Minutes From Queen Street And All The Energy And Vitality "The Beach" Has To Offer. TTC Is Just Down Or Up The Street With A Short Walk To The Queen Streetcar To Downtown, The Kingston Road Streetcars Or The Bus To The Go And Subway Stations. This Is A Golden Opportunity Not To Be Missed. (id:60365)
Th 1 - 1048 Broadview Avenue
Toronto, Ontario
Townhouse-style living meets condo convenience in this spacious 1 bedroom + den, 2 bathroom end unit at 1048 Broadview Ave. With nearly 800 sq ft, soaring 20' ceilings, and dramatic two-storey windows, the space feels bright and airy. The main level offers an open-concept living/dining area, kitchen with breakfast bar, convenient powder room, and rare dual entrances with direct street access or through the building. Upstairs, the bedroom features double closets, a renovated ensuite bath, and an open den perfect for a home office. Freshly painted with plenty of bonus storage throughout, plus parking and locker included. Steps to groceries, TTC, and the many shops and restaurants along The Danforth. (id:60365)
54 Parklawn Drive S
Clarington, Ontario
Tucked into a warm, welcoming neighborhood where kids ride bikes and neighbors wave hello, this beautifully maintained three-bedroom, three-bath home has been waiting for the right family to fall in love with it. The main floor flows effortlessly from a cozy living room to a charming dining area and into a bright eat-in kitchen . Walk out to your private backyard that backs directly onto Dr. Emily Stowe Park, No rear neighbors, just trees, birdsong, and space to breathe. Upstairs, three good sized bedrooms offer comfort and privacy, with a four-piece semi-ensuite bath that's perfect for busy mornings. Downstairs, the finished basement adds even more living space. Whether you are working from the tucked-away office nook, hosting movie nights, or welcoming guests with the additional three-piece bathroom, this level is full of possibilities. Located at 54 Parklawn Drive in Courtice, Ontario, this home offers the perfect blend of suburban tranquility and everyday convenience. Families will appreciate its close proximity to several well-regarded schools, including Dr. Emily Stowe Public School just steps away along with Courtice Secondary School and St. Therese Catholic School nearby. Daily errands and weekend outings are a breeze with grocery stores, pharmacies, restaurants, and the Courtice Flea Market all within minutes. Nature lovers will enjoy direct access to Dr. Emily Stowe Park right behind the home, while commuters benefit from quick connections to Highways 401, 418, and 407. Public transit options through Durham Region Transit add flexibility, and future GO Transit expansion plans promise even greater connectivity. (id:60365)
55 Apple Blossom Boulevard
Clarington, Ontario
Discover your dream home in Bowmanville! This stunning house offers a perfect blend of comfort and style, with modern finishes and spacious layouts ideal for families. Enjoy the convenience of nearby amenities, schools, and parks. It's more than just a house; it's a place to create lasting memories. Don't miss outif you're reading this, it's still available! Welcome to this beautiful home for sale in Bowmanville! This stunning property boasts a spacious layout perfect for family living and entertaining. With modern finishes and ample natural light, this home offers a warm and inviting atmosphere. The outdoor space is equally impressive, featuring a well-maintained yard and a lovely deck for relaxation. Don't miss the opportunity to own this gem in a desirable neighborhood. This property offers comfortable and stylish living. Renovated Family Home in Prime Bowmanville Neighborhood. 4+2 Bedroom, 4 washrooms, Brick Home 2116 Sq ft, 2 kitchen, New front door and front windows 2022, Main floor features 3 rooms in total including spacious guest room, living room and dining room plus good size wide kitchen, patio door with Large Deck along with 14x10 Gazebo 2023,4 Bedroom on 2nd floor with 2 full washroom, including,3 decent size bedroom+1 master bedroom with walk in closet and ensuite washroom including jacuzzi and standing shower with double sink vanity(2024), brand new stairs 2023, laundry room on main, laundry room in basement, furnace room separate and Walk Out Basement (was rented out for $1800/month plus utilities-now vacant) new flooring(basement) February 2025. Walk Out to Deck from Sun-Filled Kitchen. Huge Master Bedroom, Dressing Room and Ensuite. In-Law Suite with Separate Entrance and Second Kitchen. Walk To Parks and Schools, 5 mins drive to the Darlington Beach, Roof 2018. Garage Doors 2019, New Deck 2020, Patio Door 2019. (id:60365)
2803 - 20 Meadowglen Place
Toronto, Ontario
Spacious 1-Bedroom + Den Unit With 2 Full Washrooms And A Large Balcony. Modern, Bright Open-Concept Layout With Parking And Locker. Features A Sleek Kitchen With Granite Countertops, Backsplash, And Full Laminate Flooring. Den Is Ideal For A Home Office, While The Private Balcony Offers Spectacular Views. Residents Enjoy Premium Amenities Including , Fitness And Yoga Studio, Theatre, Party Room ,And More. Conveniently Located Near Hwy 401, U of Y Scarborough, Centennial College, And Scarborough Town Centre. (id:60365)
(Main) - 126 Sandown Avenue
Toronto, Ontario
Bright 2-Bedroom Main Floor Apartment Steps to Scarborough GO! Welcome to this bright and spacious main-floor apartment in a well-maintained two-storey house, just a 3-minute walk to Scarborough GO Station for easy downtown commutes. Located in a safe, family-friendly, and green neighbourhood, you are within walking distance to grocery shopping at Kingston & Midland and close to Bluffers Park, schools, and restaurants. This unit offers 2 large bedrooms and 1 full bath, a private entrance for added security and privacy, a spacious living/dining area and a modern kitchen with full-size appliances. Enjoy a private deck with direct access to the shared backyard. One parking spot included. Shared laundry is available in a separate room in the house. Walking distance to transit, parks, and all essential amenities. Tenants pay 30% of actual household utilities Non-smoking. No pets preferred. Available immediately. Basement is rented and the second storey is owner occupied. Serious and qualified inquiries only, please. (id:60365)

