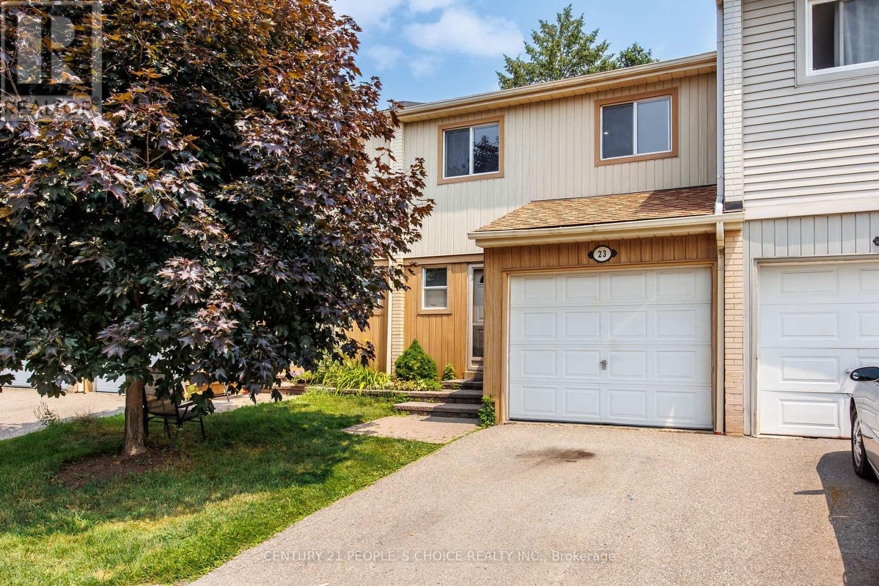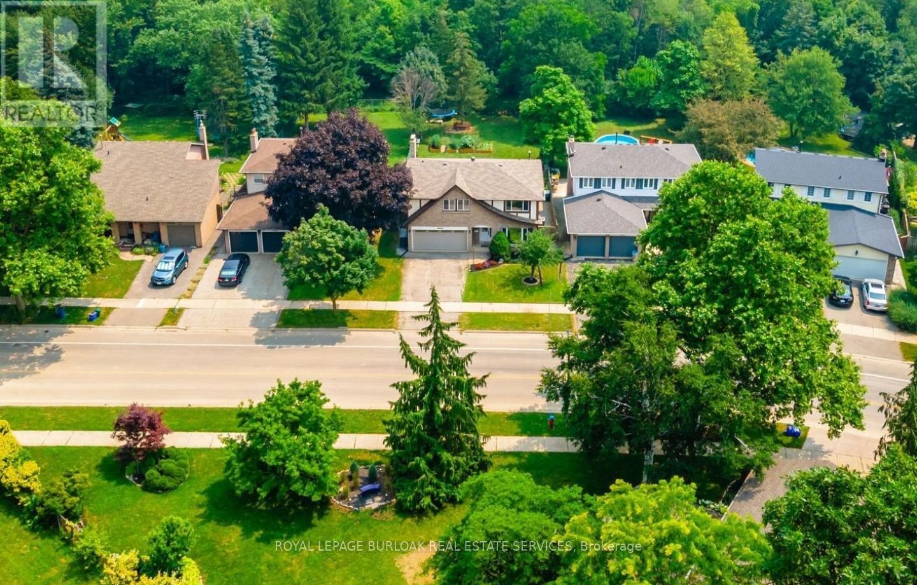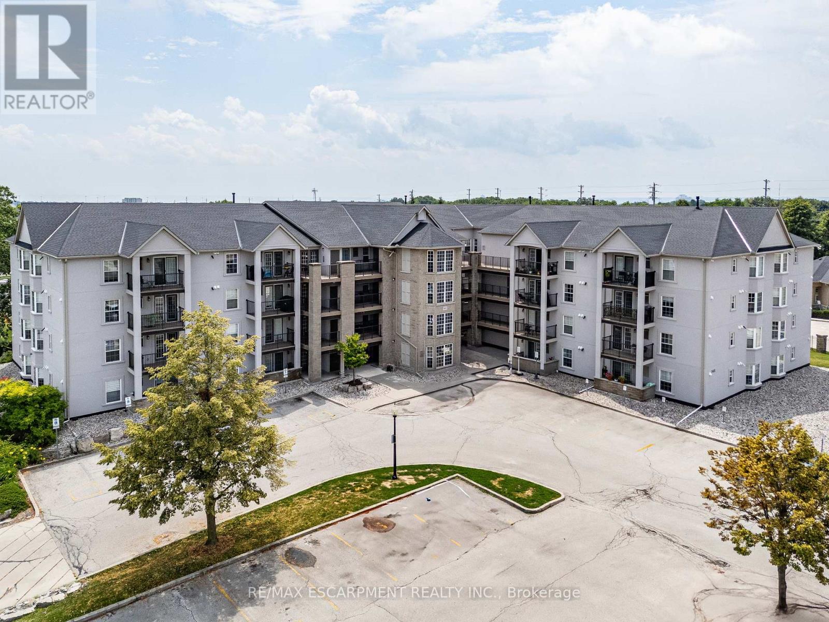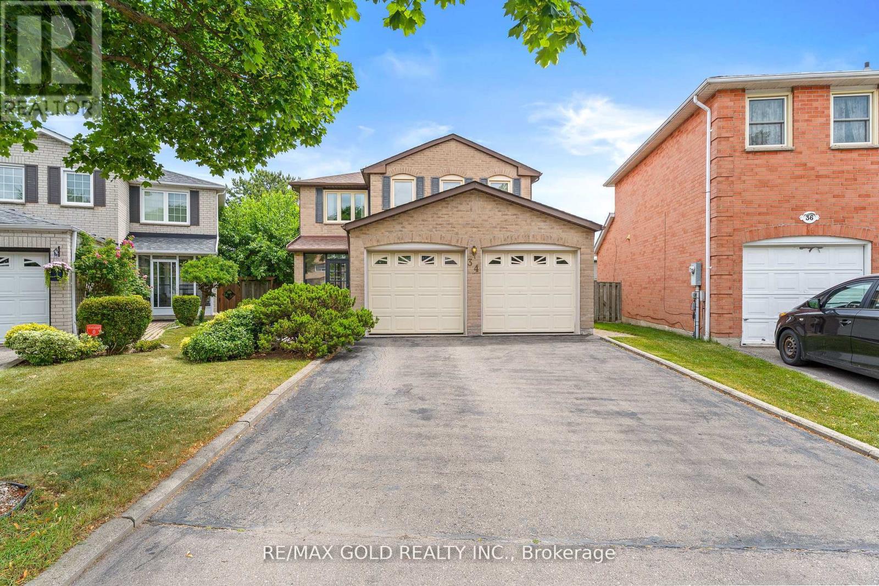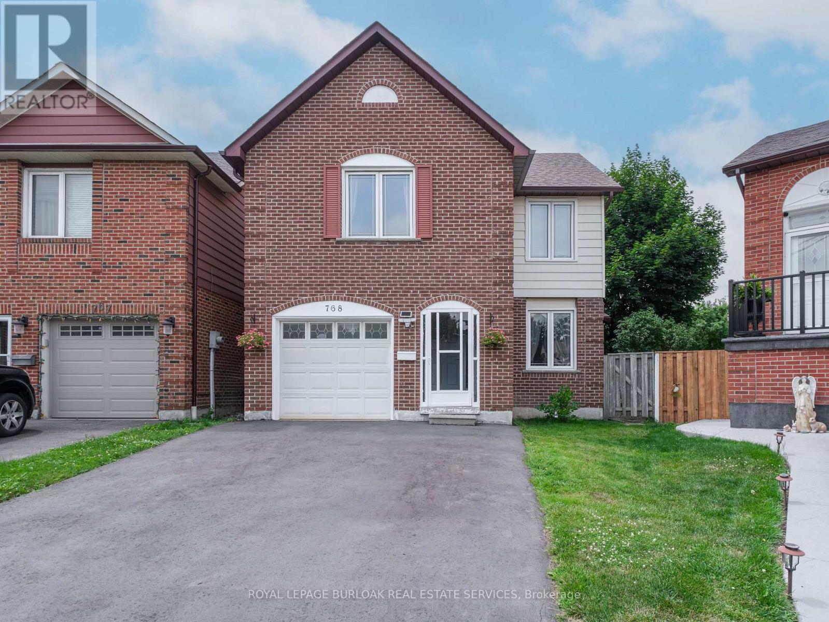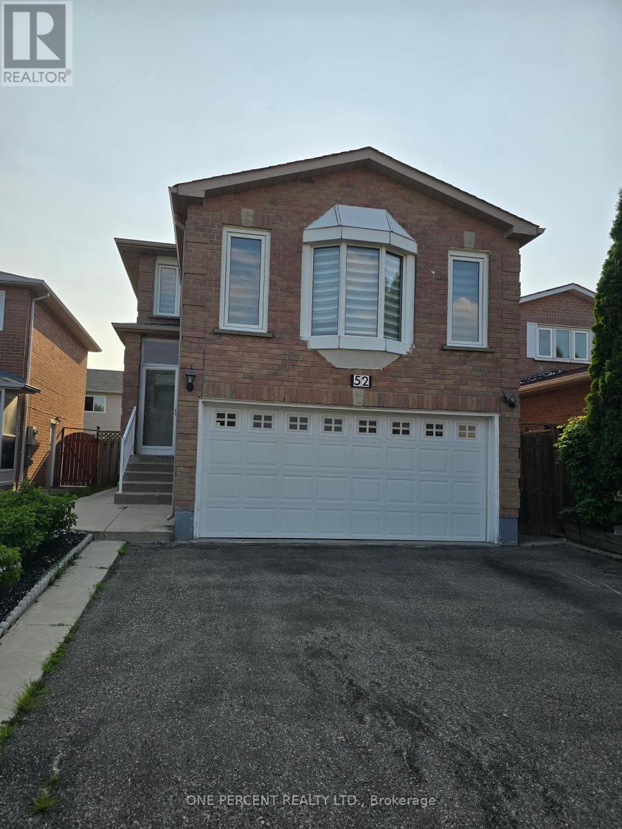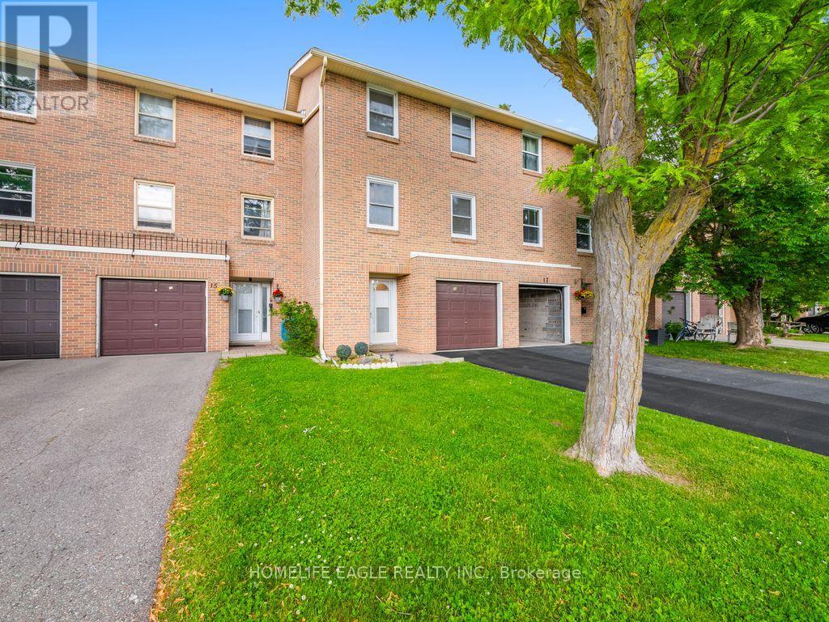202 - 17 Centre Street
Orangeville, Ontario
Elegance And Class Is The Only Way To Describe this remarkable "Manitoulin" model at an excellent location. 2 Good Size bedrooms, 2 bathrooms, this suite offers approximately 1015 sq.ft. of Living Space. Built in 2021, it's a Bungalow Style featuring an open concept Kitchen/living/Dining Area with Sitting Area to the Front. Primary Bedroom offers Ensuite With Wlk-in Closet. Ensuite Laundry.1 parking Spot. Visitor Parking on Site (id:60365)
23 - 3500 Glen Erin Drive
Mississauga, Ontario
Beautifully maintained 3-bedroom townhome with attached single-car garage, ideally situated in the sought-after, family-oriented community of Erin Mills. This inviting residence features an open-concept living and dining area adorned with laminate flooring, elegant crown moulding, and a walk-out to a fully fenced backyard - perfect for outdoor entertaining. The modern, renovated kitchen is equipped with quartz countertops, soft-close cabinetry, and an eye-catching mosaic tile backsplash. Upstairs, you'll find three generously sized bedrooms, each offering ample closet space and laminate flooring throughout, alongside a well-appointed 3-piece main bathroom. The spacious primary bedroom serves as a private retreat, highlighted by a double-door entry. Ideally positioned near excellent schools, scenic parks, walking trails, public transit, major highways, Erin Mills Town Centre, the University of Toronto Mississauga campus, and Clarkson GO Station - this home offers both comfort and convenience in a premium location. (id:60365)
2445 Cavendish Drive
Burlington, Ontario
Step into a serene, mature Brant Hills enclave, in this 2-story detached home that offers no rear neighbors & breathtaking views from the front & back of this beautiful property! Much appreciation will come from the quiet, family-friendly locale that offers space for kids to play & peaceful evenings outdoors. The oversized & fully fenced backyard has lots of space for activities, gardening & entertaining. The Brant Hills location has a strong sense of community, its anchored by top-rated schools, lush parks, playgrounds, scenic trails, Brant Hills Community Centre, local shops, dining & more. Commuters enjoy quick access to Hwy 407/403, Burlington GO & transit. The area truly is fantastic and the pièce de resistance is the one & only 2445 Cavendish Drive ~ This home has classic grace, is fully renovated & offers a layout that presents an effortless flow with elegant style, oak hardwood floors throughout the main & second level, pot lights & a total of 5 bedrooms for the growing family or extra guests. The thoughtfully upgraded eat-in kitchen presents: a gorgeous island, white oak cabinetry, pot drawers, quartz counters & stainless-steel appliances. Adjacent is a family room with a wood-burning fireplace, both rooms offer sliding doors opening to the tranquil, private yard, making indoor-outdoor living a breeze. Main floor amenities include a convenient laundry room with side entrance, + a 2 pc powder room. Ascend to the second floor to find 4 bright bedrooms, the primary suite features a stylish 4 pc ensuite with soaker tub & a second 4 pc bath serves the remaining bedrooms. The fully renovated basement offers high-end LVP vinyl flooring, pot lights, updated windows, spacious rec room, games/exercise room, 3 pc bath, 5th bedroom & utility / storage space. This is the total package: turnkey, stylishly renovated home in an exceptional Burlington neighborhood. This is your chance to create lasting memories; let us call you the new homeowners of 2445 Cavendish Drive! (id:60365)
101 - 135 Canon Jackson Drive
Toronto, Ontario
This stylish, bright, modern, newer Condo is a spacious 2 bedroom, 2 Bathroom & offers contemporary urban living at its best! Well designed, it features an open concept rendering an airy flow throughout the modern kitchen, Quartz counters, laminate flooring, Ceramic Tile backsplash and Stainless Steel appliances. Upgrades Include: Light Fixtures in Bedrooms, Window Coverings Mirror Doors for Closets & much more. Enjoy the open concept living; boasting large windows and a Massive balcony. Perfect for professionals, couples or small families, conveniently located close to all major 400 Series highways, Yorkdale Shopping Centre. 1underground parking Included. (id:60365)
409 - 1411 Walker's Line
Burlington, Ontario
Welcome to the Popular Wedgewood Condominiums! This wonderful rarely offered top-floor 1 bedroom plus a den unit features high vaulted ceilings in the kitchen and open living room & dining room is filled with natural light. The kitchen offers plenty of counter space with a breakfast bar, French doors in living room lead out to a private balcony with views of trees and the lake . The spacious primary bedroom includes a double closet, and the 4-piece bathroom offers the convenience of an in-suite stacked washer and dryer. Double doors lead into the den with vaulted ceilings and a large bay window that is perfect for a home office or a guest room. Residents enjoy access to a private clubhouse with a party room and gym. Super Convenient location close to shopping, dining, Park, School, QEW & Highway 407, Go Station, Tansley Woods Library & Recreation Centre, Millcroft Golf Club & more! This condo offers the perfect mix of comfort and convenience. Low condo fees cover building insurance, exterior maintenance, and water. Includes one parking space and one storage locker. (id:60365)
34 Granby Court
Brampton, Ontario
Welcome to this beautifully maintained 4 bedroom, 4 bathroom detached home in the desirable and family-friendly Northgate community. Featuring a spacious and functional layout, this home offers a bright living/dining area, a beautiful kitchen and a cozy family room. The upper level boasts 4 generous bedrooms, including a large primary. The finished basement includes an additional bedroom, full bath, Enjoy a private backyard with a large deck, ideal for entertaining. Conveniently located near schools, parks, shopping, and transit. A perfect family home in a fantastic location don't miss this opportunity! (id:60365)
15 - 5080 Fairview Street
Burlington, Ontario
Beautiful 2 Bedroom, 2 Bathroom Townhome in the prime Pinedale community of Burlington! This charming home offers a bright and functional open-concept main floor with hardwood flooring, cozy gas fireplace and modern finishes. The kitchen features stainless steel appliances, peninsula seating, and a bay window with bench storage as well as a convenient pantry. Walk out from the living/dining area to a private rear-facing balcony. Upstairs, both bedrooms boast vaulted ceilings, hardwood floors, and a 4-piece bathplus his-and-hers closets in the spacious primary. The walk-out basement includes garage access and leads to a fully fenced backyard. Roof (2017). With an unbeatable location across from GO Transit and minutes to the QEW, shopping, restaurants, trails, and all major amenities this home is the perfect opportunity for young families or those looking to expand their real estate portfolio. (id:60365)
768 Thistle Down Court
Mississauga, Ontario
Hey, Mississauga! Looking for that perfect spot? This lovely backsplit home at 768 Thistle Court is nestled on a super quiet cul-de-sac in highly sought-after Credit view. You're minutes to Square One, Erindale GO, parks, plus tons of restaurants and groceries. And yes, it's in the Woodlands Secondary School zone - bonus! Step inside and discover over 2000 sqft living space, this place is packed with charm and recent updates. On the main level, you'll find a dining room, connected to a recently upgraded kitchen with cool ceramic backsplash and an eat-in area. Step out to your private deck and lush garden - perfect feel for summer BBQs or morning coffees. New flooring throughout brings a fresh, modern Plus, a powder room and new laundry are right there for ultimate convenience. Head up a half-flight to a sun-drenched living room, a great place for friends gathering or your lazy Sunday mornings. The primary bedroom comes with a walk-in closet, and there are two more large bedrooms up here, all sharing a beautiful full bathroom. Downstairs, the lower level boasts a cozy family room with a fireplace, bathed in natural light. But wait, there's more! The fully finished basement offers two extra rooms, another full bath, a second laundry. This home has been lovingly cared for with recent upgrades: a new furnace + AC, new garage door opener, and a new driveway. It's truly move-in ready. 768 Thistle Court, Mississauga. Don't miss your chance to own this lovely house. Your vibrant lifestyle starts here! (id:60365)
22 - 3566 Colonial Drive
Mississauga, Ontario
Stunning 2 Bedroom & 3 Bath NEW Stacked Townhouse Available for Lease! Open Concept Main Level with Laminate Flooring. Kitchen Boasts Quartz Countertops, Classy Tile Backsplash & Stainless Steel Appliances & Lovely Breakfast Area, Open to Combined Dining & LivingRoom with W/O to Open Balcony. Double Closet & 2pcPowder Room Complete the Main Level. 2nd Level Features 2 Bedrooms with Large Windows, 2Baths & Ensuite Laundry. Generous Primary Bedroom Boasts 3pc Ensuite with Large Shower! Fabulous Rooftop Terrace is a Great Spot forEntertaining and/or Relaxation! Includes 1 Underground Parking Space. Family-Friendly Complex with Lovely Gardens & Playground. Wonderful Erin Mills Location Just Minutes from Parks & Trails, Shopping, Restaurants & Amenities, Plus Quick Highway Access! (id:60365)
52 Timberlane Drive
Brampton, Ontario
Seeing Is Believing! Step into this immaculate, fully upgraded home where no expense has been spared! Enjoy a charming covered front porch and enter through a spacious foyer featuring porcelain tiles and an elegant oak staircase with iron spindles.The main floor offers a bright family room with a dummy fireplace, perfect for entertaining, plus a dedicated guest room and a full bathroom. Fall in love with the gourmet kitchen completed with quartz countertops and top-of-the-line stainless steel appliances. Upstairs, youll find four spacious bedrooms and two beautifully renovated bathrooms designed for comfort and style and a walking closet. Step outside to your private backyard oasis featuring a large wooden deck and a concrete and brick yard, ideal for hosting, relaxing, or enjoying family time. As a bonus, this property includes a LEGAL 2-bedroom basement apartment perfect for rental income or multigenerational living! Move-in ready Luxury finishes throughout, Stunning outdoor space, A home that truly has it all! (id:60365)
713 Trudeau Drive
Milton, Ontario
Welcome to this Spacious & Sun-Filled Family Home in Prime Location! This beautifully maintained Mattamy, Sunderland Model, featuring a bright and functional layout perfect for modern family living. Boasting 9 ft. ceilings, gleaming hardwood floors, and oversized windows throughout the main level, this home is designed to impress with natural light and an open-concept flow. The main floor offers a spacious family room complete with a cozy gas fireplace, elegant blinds, and a large bow window. The family-sized eat-in kitchen is a chefs dream equipped with stainless steel appliances, a center island with breakfast counter, ceramic tiled backsplash, and oversized windows. Patio doors lead to a fully fenced, professionally landscaped backyard ideal for outdoor entertaining. Enjoy direct access to an oversized double-car garage with bonus storage space. A convenient mid-level landing features a built-in study niche, perfect for a homework station. Upstairs, the primary retreat impresses with double-door entry, large windows, dual walk-in closets, and a luxurious en-suite with separate soaker tub and glass-enclosed shower. The spacious second, third, and fourth bedrooms offer double closets and abundant natural light. A hardwood-lined upper hallway leads to a walk-out door to a generous covered balcony your private outdoor sanctuary. Additional features include: Oversized 2nd-floor laundry room with sink and walk-in linen closet. Professionally finished basement with open-concept layout, dimmable halogen pot lights, Berber carpet, large storage closet and separate utility room. Newer furnace and A/C (2019) for worry-free comfort. Located within walking distance to parks, shopping, and public transit, with quick access to Hwy 401this is a home that offers both luxury and convenience. 2 extra parkings available between sidewalk & road. A must-see for families seeking space, style, and superb location! Property link: https://tours.snaphouss.com/713trudeaudrivemiltonon?b=0 (id:60365)
16 - 7255 Dooley Drive
Mississauga, Ontario
The Perfect 3 Bedroom Townhome in the Family Oriented Malton Community of Mississauga! *Beautiful All Brick Curb Appeal *Long Driveway *Brick Interlock Front Patio *Hardwood Floors Throughout *Gourmet Kitchen W/ S/S Appliances *Ceramic Tile Backsplash *Large Breakfast Area *Family Room Walk-Out To Backyard *Hardwood Steps W/ Roth Iron Pickets *Large Windows - Sunfilled *Spacious Bedrooms *4 Pc Spa Like Bathroom W/ Pot Lights & Custom Shower *Finished Basement W/ Wainscotting *Location! Location! Location! *Less Than 1 Km to Public School, Middle School & Highschool *3 Minute Walk to Park *Steps from all Places of Worship, Shopping, Transit, Amenities & More! Must See!! (id:60365)


