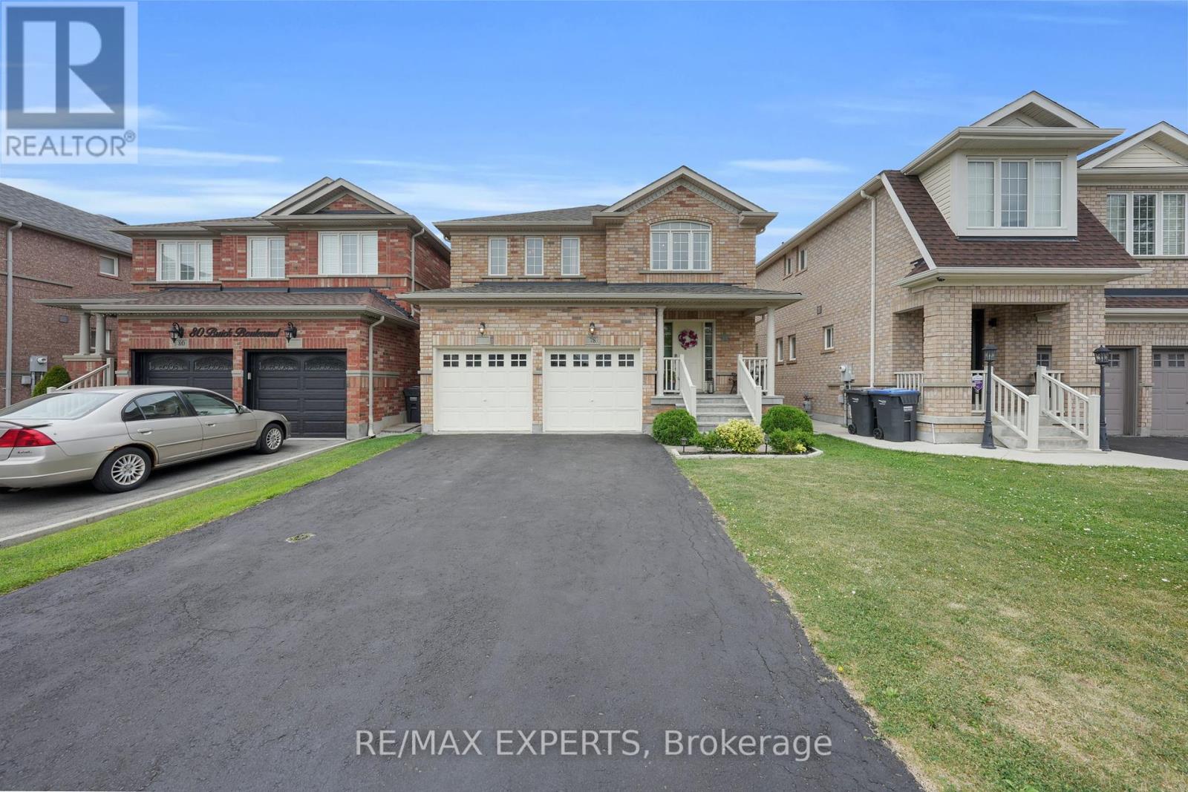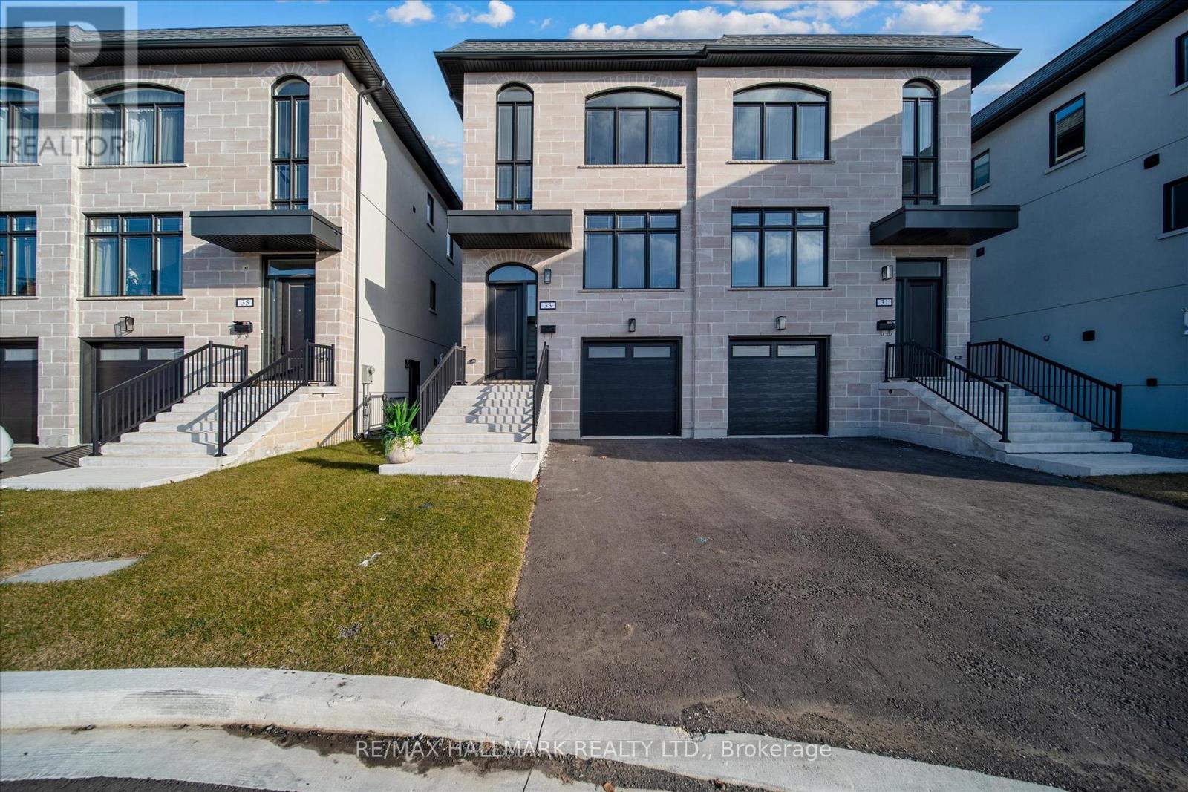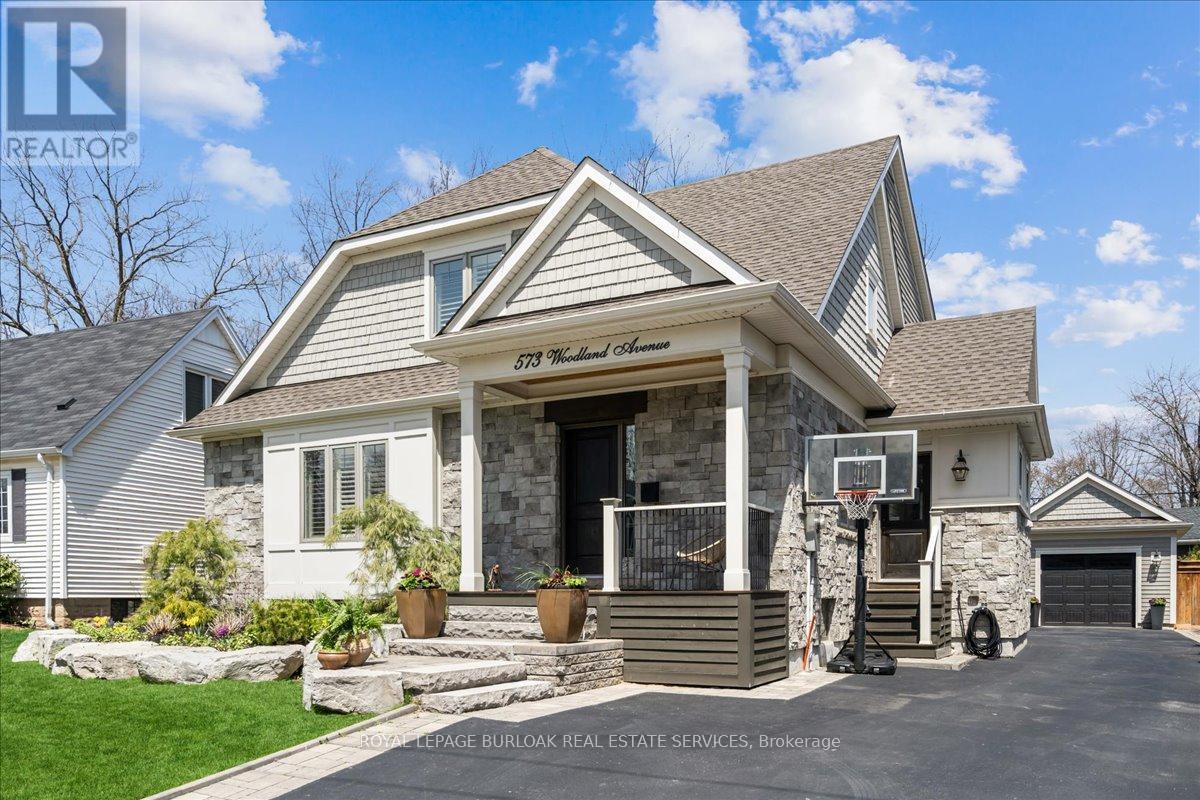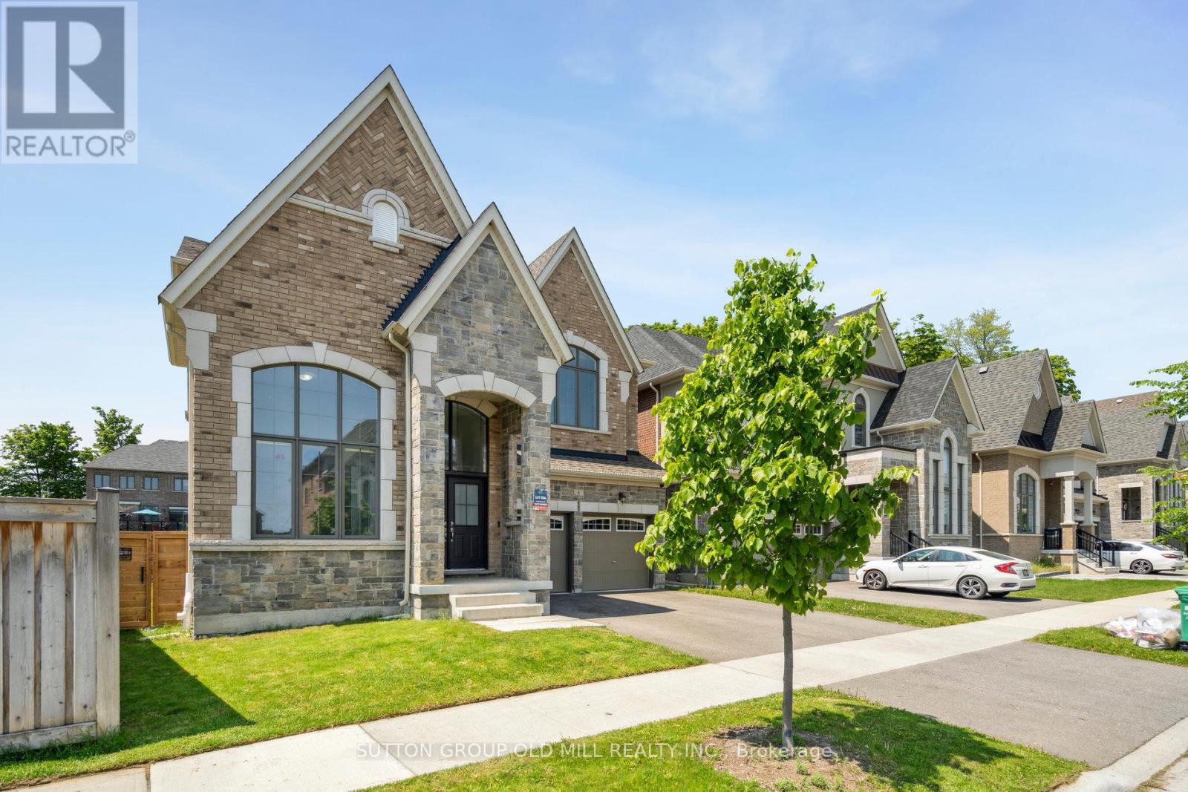78 Buick Boulevard
Brampton, Ontario
With over 2,500 sq/ft of pure family joy! Step into this stunning modern 4-bedroom, 2-cargarage home in Mount Pleasant's most sought-after neighborhood-just steps from top-rated schools, parks, shops, and the GO station. Every corner is thoughtfully designed to cater to family life: a bright, cozy eat-in kitchen with granite counters and maple cabinets opens to a welcoming family room with gas fireplace and custom wood feature wall-perfect for morning pancake breakfasts or relaxed movie nights. Upstairs, the oversized master suite is your private retreat, boasting a 4-piece ensuite and generous walk-in closet, while three additional sunny bedrooms offer space for kids, guests, or homework nooks. The fully finished basement is entertainment-ready with a wet bar and rec room, and can easily transform into an in-law suite-ideal for extended family or future flexibility. Outside, discover a low-maintenance backyard dream: built-in stone BBQ, hot tub, and charming gazebo surrounded by lush cedar landscaping. It's your private oasis-no grass to mow. just pure relaxation and family fun. With a new roof in 2022 and over 2,500 sq ft of impeccable living space, this home is truly turnkey-designed for families who want a beautiful, effortless lifestyle in a family-centric, walkable community. (id:60365)
26 Wardlaw Avenue
Orangeville, Ontario
Stylish, spacious, and move-in ready, this beautifully upgraded Middleton II model offers approx. 2,476 sq ft above grade plus a fully finished basement with large lookout windows. The main level features a stunning white kitchen (2022) with quartz waterfall double island, open to a cozy living room with custom built-ins, feature wall, and gas fireplace, plus sliding doors to a large deck, 12x12 patio, and backyard with garden shed. Enjoy a formal dining area that can double as a den, 9' ceilings, maple staircase, updated powder room (2021), and vaulted entry with new light fixture. The interlock in the front is brand new, adding to the homes great curb appeal. Upstairs boasts 4 spacious bedrooms, a recently renovated laundry room, and a serene primary suite with custom walk-in closet and ensuite bath with soaker tub and full-size linen closet. The basement offers a large rec room with wet bar, laminate flooring, and above-grade windows. Recent updates include kitchen (2022), furnace (2022), basement (2017), and more. Extras: 200 AMP service, water softener (owned), rough-in central vac, and all appliances included. Located near great schools, parks, shopping, and trails this one checks all the boxes! (id:60365)
106 - 1390 Main Street E
Milton, Ontario
Located in the heart of Milton and near the bustling James Snow Parkway, Maple Crossing is a gem of convenience and affordability waiting for you to call it home. Imagine living just moments away from the convenience of HWY 401, the Milton GO station, and many shops and restaurants, all right at your doorstep. As you enter this low-rise condo complex, you'll discover a world of amenities to enhance your lifestyle. From the separate storage locker to ample visitor parking, a fully equipped fitness facility to a charming party room, Maple Crossing offers everything you need for a comfortable and enjoyable life. This spacious and clean condo has been freshly renovated. With its versatile design, the den can be transformed into your ideal home office or a cozy guest retreat with a day bed the choice is yours! Ready for immediate occupancy with flexible move-in dates, this condo has parking and water included. Don't just take our word for it view it in person. This one wont last long! Please note that the photos have been virtually staged to help you envision the possibilities in this fantastic condo. (id:60365)
108 - 50 Kaitting Trail
Oakville, Ontario
Welcome to this beautifully designed 1-bedroom + den suite in a Mattamy-built boutique-style building, just 3 years new. Located in Oakville's sought-after Preserve community, this spacious ground-floor unit features a large, versatile den ideal for a home office, guest space, or media nook. Enjoy indoor-outdoor living with a private terrace that backs onto a tranquil ravine, offering rare seclusion and a lush green backdrop in the heart of the city. The open-concept layout is perfect for modern living, with ample natural light and contemporary finishes throughout. A perfect home for a single professional or young couple looking to blend nature, comfort, and convenience in one of Oakville's most desirable neighbourhoods. (id:60365)
1467 Headon Road
Burlington, Ontario
"RARE opportunity! Immaculate FREEHOLD Branthaven link townhome (end unit). Enjoy the open-concept layout featuring a cozy fireplace, 2 generously sized bedrooms, convenient upper-level laundry, and a spacious foyer with walkout to the garage. The fully finished lower level provides added living space - perfect for a family room, home office, or gym. Numerous upgrades include upper-level windows, A/C, furnace, and a tankless water heater. The primary suite boasts a walk-in closet and private ensuite. True pride of ownership - NO MONTHLY FEES and an unbeatable location close to parks, schools, shopping, and transit!" (id:60365)
335 Archdekin Drive
Brampton, Ontario
Welcome To This Beautifully Maintained And Bright 3-Bedroom, 2-Bathroom Semi-Detached Home Available For Lease In A Quiet, Family-Friendly Neighbourhood. Offering A Spacious Layout Filled With Natural Light, This Home Is Perfect For Families Or Professionals Seeking Comfort ,Style, and Convenience. The Heart of The Home Is The Modern Kitchen, Featuring Elegant Quartz Countertops, Sleek Cabinetry, And Plenty Of Prep And Storage Space - Ideal For Everyday Living And Entertaining. The Open-Concept Living And Dining Areas Create A Warm And Inviting Atmosphere With Large Windows That Fill The Space With Sunlight. Enjoy The Added Versatility Of A Fully Finished Basement, Perfect As A Family Room, Home Office, Or Guest Area. Outside, A Private Backyard Offers The Perfect Space To Relax Or Enjoy Summer Evenings. This Home Is Close To Schools, Parks, Public Transit, Shopping, And Major Highways - offering Both Comfort And Convenience. (id:60365)
2 Beaverbrook Avenue
Toronto, Ontario
This property is located on one of the most desirable areas in Etobicoke, The Glen Agar neighborhood, with some of the most top rated schools around the corner such as Saint Gregory Elementary . The home consists of 3 bedrooms, 2 full bathrooms, 2 kitchens with granite countertops, stainless steel appliances, hardwood flooring, pot lights, crown moulding, open concept finished basement with potential to add a bedroom for in-law suite, large laundry room with washer and dryer . As you walk outside you reach a backyard retreat Oasis out door kitchen for gathering family or those special friends to entertain, Granite Patio table with patio chairs, BBQ, garden sheds .Private driveway that fits 4 cars with a two car fully insulated and heated garage with a foundation ready to build on top if desired.. This is truly a gem. Close to so many amenities such as malls, plazas, restaurants, city transit, go train, major highways 401,409, 427, QEW, Eglinton LRT, Airport Road , minutes away from Sherway Gardens Mall and downtown Toronto. (id:60365)
3811 Lake Shore Boulevard W
Toronto, Ontario
**Prime Retail/Commercial Opportunity in Long Branch**Welcome to 3819 Lake Shore Blvd W a highly visible, street-level commercial unit in the heart of Toronto's rapidly developing Long Branch neighborhood. Offering approximately 895 sq ft on the main floor, this flexible space is ideal for a variety of uses, including retail, professional office, creative studio, health and wellness services, or boutique offerings. The unit benefits from **excellent pedestrian and vehicle exposure** along Lake Shore Blvd, with a **large open-concept layout** that makes it easy to customize to your business needs. A spacious **full-height basement with a washroom** adds valuable utility for storage, operations, or supplementary workspace. Situated in a vibrant mixed-use corridor, the area is home to a diverse population of**single-family homes, low-rise condos, and apartments**, contributing to steady local traffic and community engagement. The neighborhood continues to attract young professionals, families, and new businesses thanks to its **lakeside charm, walkability, and ongoing development**.**Transit is a major advantage**, with the Long Branch GO Station just steps away, providing direct access to downtown Toronto. Additionally, the 501 Queen streetcar and TTC bus routes are at your doorstep, making it easy for customers and employees alike. This is a rare chance to establish your presence in a growing, well-connected neighborhood with a strong sense of community. Don't miss out on this opportunity to bring your business to Long Branch. PLEASE NOTE: LANDLORD REQUIRES A 365 DAY TERMINATION CLAUSE. PLEASE SIGN DISCLOSURE. (id:60365)
33 St.gaspar's Court
Toronto, Ontario
Welcome To The Homes of St. Gaspar Where Sophistication Meets Contemporary Living. This Brand-New Collection Of Executive 3 Storey Semis Is Located On Hidden Enclave And Offers A Stunning Sole Model. 3 +2 Beds & 4 Baths Boasting 2000 Sqft Of Luxury Living Including An Above Ground In law Suite with Second Kitchen & 4 Separate Entrances. Bright & Spacious Open Concept Layout With 9-10 ft Smooth Ceilings & Pot Lights Throughout. Superior Craftsmanship, Millwork & High End Finishes. Beautiful Oak Hardwood Floors, Custom Crown Moulding, Upgraded5''Baseboards, Custom Closets W/ Built Ins Throughout, Designer Gourmet Kitchen With Quartz Counter, Centre Island & Stainless Steel Applicance Package. Beautiful Front & Rear Lanscaping W/ Private Backyard Oasis & Privacy Fence. Experience Luxury Today. **EXTRAS** Spa Like Bathrooms W/ Shower Glass Enclosures, Vanity Mirrors & Lighting, Custom Cabinets & Ceramic Sinks, Rough In Smart HomeTechnology, Central Vac System, 200 AMP Electrical Service! (id:60365)
573 Woodland Avenue
Burlington, Ontario
Absolutely Stunning 3+ 1 Bed, 4 Bath 2 Storey In Downtown Burlington. This Completely Renovated/Remodeled( 2015) Home Has Detailed Workmanship Throughout, With Many Beautiful Features Including A Covered Front Porch To The Spacious Entryway, Open Staircase, Roomy Dining Room, Den/Office, Large Kitchen With Plenty Of Working Space, Island, Quartz Counters, Bar Fridge, Coffee Nook Open Concept To The Family/Living Area, W/Gas Fp. The Upper Lvl Includes 3 Spacious Bedrooms Including A Luxurious Master Retreat With 2 Walk In Closets And Spa Like Ensuite. The Lower Level Has A Fully Finished Rec Rm, Gym Area, 4th Bedroom With Oversized Window, 3 Pc Bath, 2 Storage Areas. The Backyard Is An Entertainer's Dream, Enjoy Sitting On Your Covered Porch, With Epi Brazilian Wood, Overlooking Your Oasis Like Yard Complete With Pool W/Waterfall, Fire Pit, Extended Stone Patio All 2018. Just Steps From Downtown Burlington's Best Restaurants, Shopping, And Gorgeous Waterfront. (id:60365)
4 Daisy Meadow Crescent
Caledon, Ontario
Welcome to 4 Daisy Meadow an extraordinary executive residence that represents the pinnacle of luxury living, where timeless elegance seamlessly blends with contemporary sophistication. This impressive 3,880 square foot (above-grade) home showcases architectural excellence through soaring 10-foot ceilings on the main level and 9-foot heights throughout the second floor and lower level, creating an atmosphere of grandeur throughout.The residence offers five generously appointed bedrooms, each featuring its own private ensuite, making it perfect for multi-generational living or hosting distinguished guests. A dedicated home office provides an ideal space for executive productivity, while premium amenities include quartz countertops in the kitchen, high-end gas range stove with stainless steel appliances, upgraded light fixtures, and a water softener system. The property features a gas line for BBQ convenience and a two-car garage with electric door opener.The untouched lower level presents exceptional value with approximately 1,500 square feet of space, 9-foot ceilings, 200-amp electrical service, and rough-in plumbing for a washroom, offering endless possibilities for customization. A separate side entrance enhances the flexibility of this space. Situated on a prime-shaped pie lot with mature trees, 4 Daisy Meadow provides the rare combination of privacy and community connection, creating your own private estate within this coveted neighbourhood. Click on the 3D Virtual Tour in the Link above! (id:60365)
2606 Harvestmoon Lane
Burlington, Ontario
Welcome to 2606 Harvestmoon Lane - a one - of - a - kind custom - built estate just outside Burlington with Breathtaking views of Mount Nemo. Enjoy complete privacy while being only 10 minutes from the 401, 407, and 403. This impressive home features ceramic heated floors, energy-efficient systems, and a smart home security setup. Two full kitchens on the main lever offer flexibility for entertaining or multigenerational living. With 4 spacious bedrooms, 4 full bathrooms, and partially finished basement that includes a private bowling alley available, this home blends comfort, luxury, and fun in every corner. Enjoy peace, space, and sophistication all in one extraordinary property. (id:60365)













