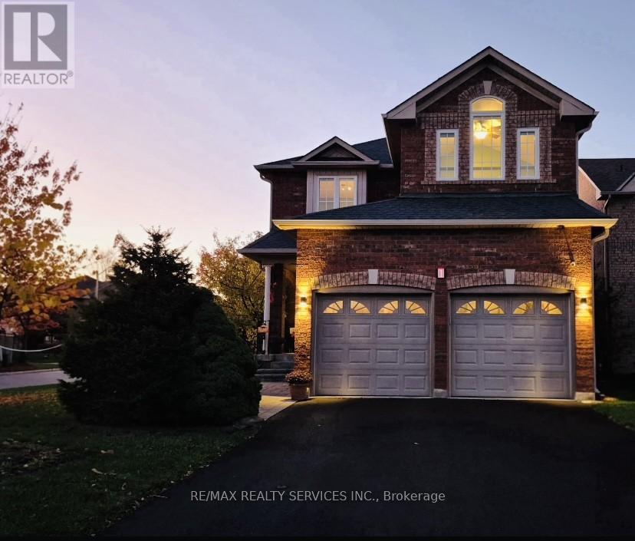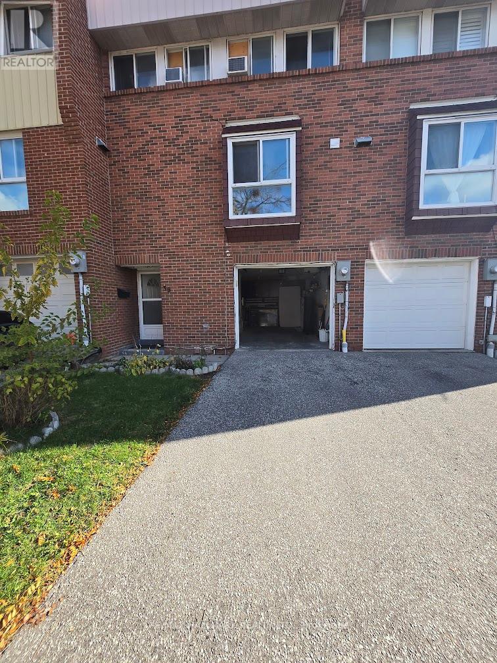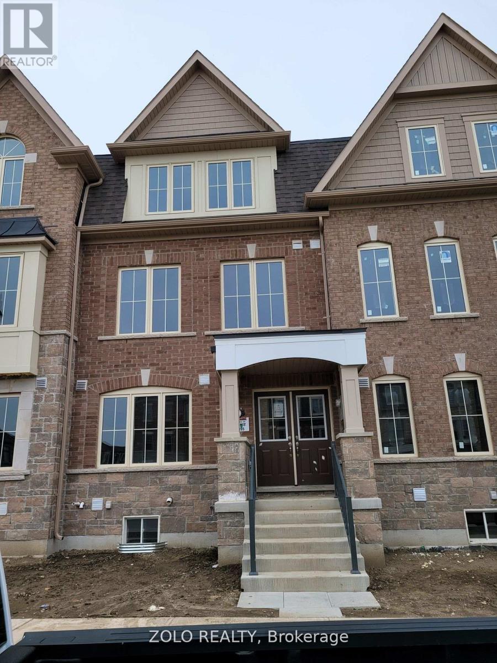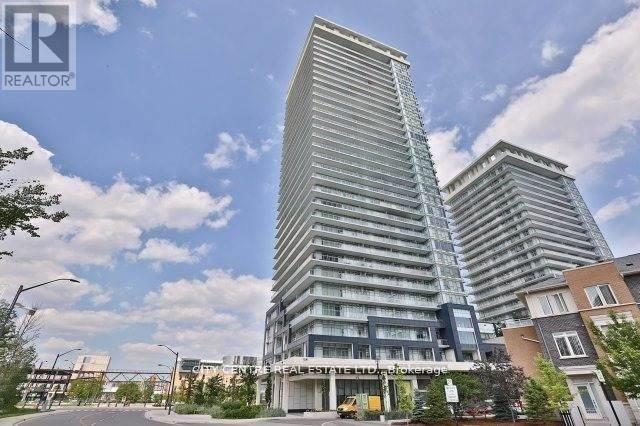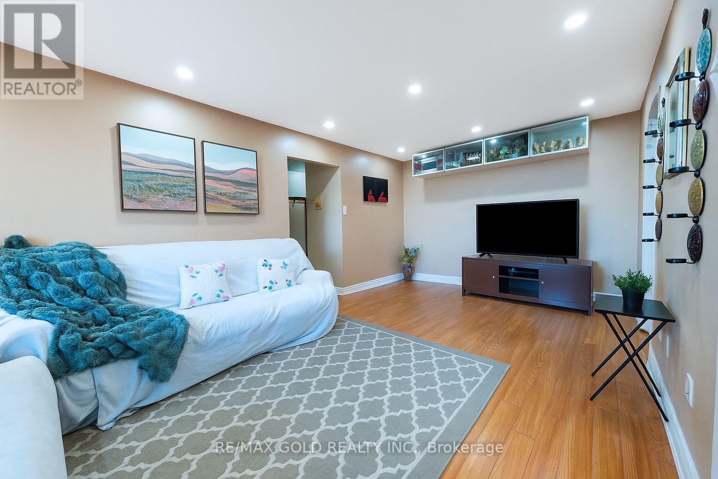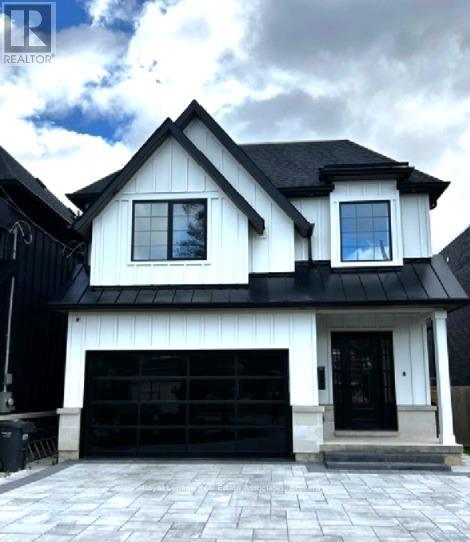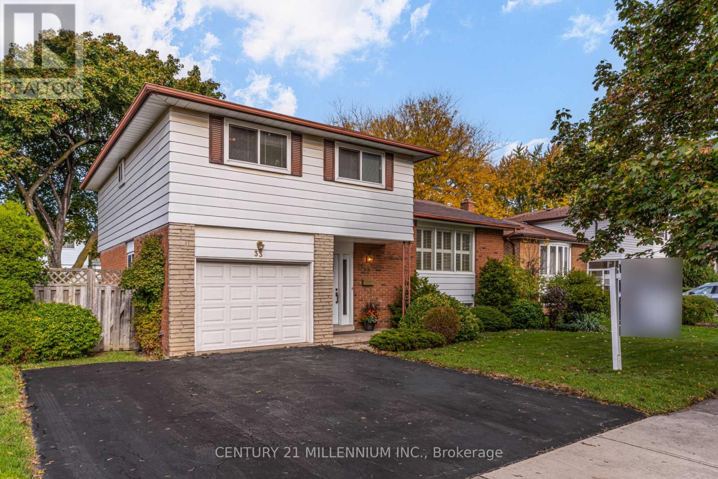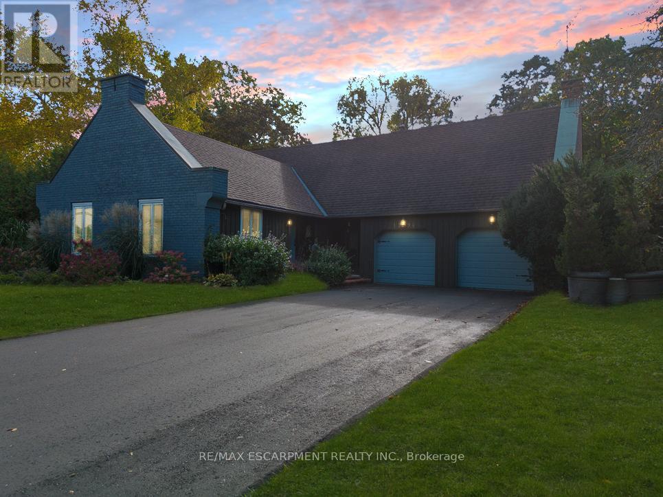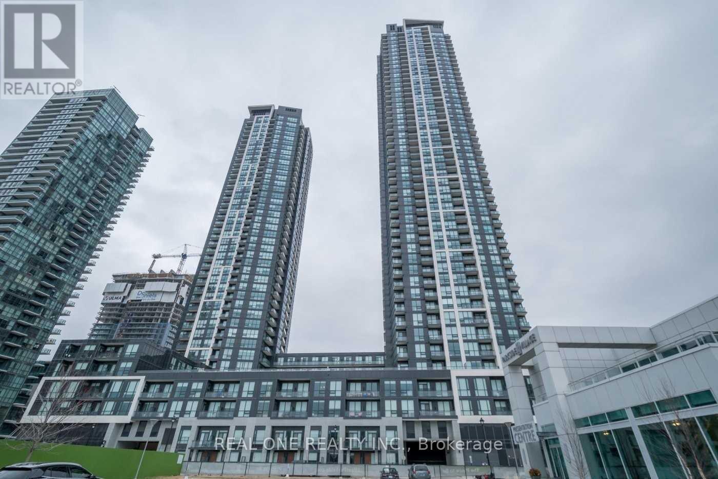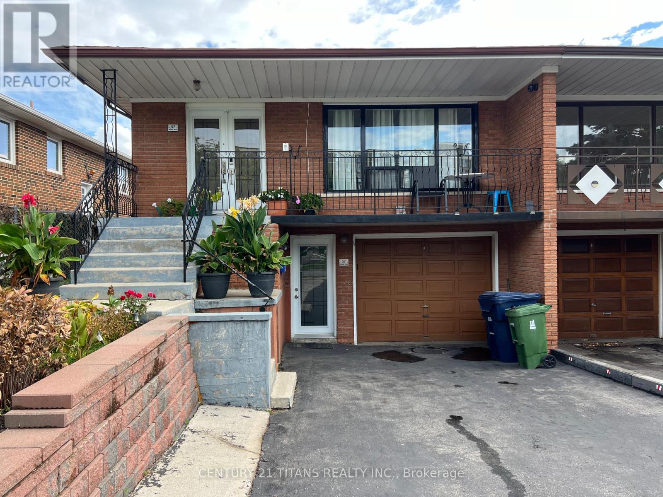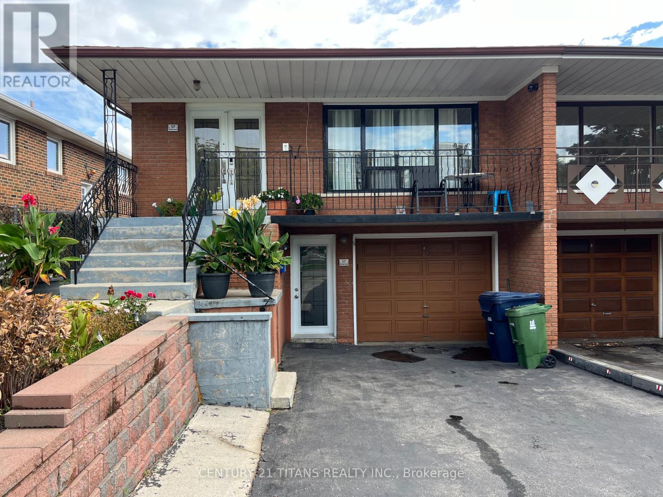1 Daisy Court
Brampton, Ontario
Sellers Show True Pride of Ownership INSIDE & OUT. This Well-Appointed HOME is located in the sought after area of MAYFIELD PARK. (Northwest Corner of Mayfield Rd & Hurontario St) Interior & Exterior Features of this stunning home Include: Professionly Finished Basement, Nine (9) foot ceilings on main floor. Located on a Corner Lot in a quiet cul de sac, mature landscaping, and fully fenced creates a very quiet and private setting in the backyard. Double Garage has access to mudroom & finished rec room with the perfect opportunity for potential INLAW SUITE POTENTIAL. Main Floor Great Room is very bright and has a 11ft ceiling, Hardwood Floors, and a Gas Fireplace with Custom made mantel. Upgraded Windows 2013 & 2014, Gleaming Hardwood floors in Main Hall, Dining Room, & Great Room, Wooden Staircase & Pickets, Upgraded front door with Tempered glass insert- 2017, New Roof Shingles, Vents, Metal Valley, Plywood Sheets, Neoprene Flashing, New Asphalt Driveway- 2014, Two (2) LIFT MASTER Garage Door Openers with 2 remotes and 1 keypad- 2012, New Interlock stone front walkway and back patio - 2019, RINNAI - Tankless Water Heater, High-Efficiency Furnace-2016, Renovated & Remodeled Kitchen-2018, Electrical Panel Circuit Breakers100 Amp, Central Air, Central Vac and Related attachments, Upgraded Stainless Steel Hood Fan, Electrolux Electronic Air Cleaner, Custom Privacy Awning - Manual Crank, Custom Built Garden Shed at the east side of Yard, Double Gated, 2-tier Interlock stone patio, Security System with 2 cameras & main control pad in foyer, All Upgraded Interior and Exterior Lights Fixture Included, All Custom fitted Window Coverings Included, All Chattel Manuals in the Sellers possession will be left for the New Home Owner, See Schedule C for the ENTIRE list of additional Upgrades, Extras, and Features of this Beautiful Home. (id:60365)
39 John Cabot Way
Toronto, Ontario
Welcome to this bright and spacious home with 4 bedrooms on the second level and 1 bedroom on the Lower ground level. There is also 2.5 washrooms and the basement included too. This place is perfect for families or professionals seeking comfort and convenience. A beautiful townhouse located in a friendly, well-connected neighbourhood within walking distance to parks, schools and shopping. TTC transit is just steps away and major highways are easily accessible for a smooth commute across the GTA. Enjoy an open concept living and dining area ideal for family gatherings and entertaining guests, with a walk-out to the private backyard. A wonderful place to call home! (id:60365)
13 Ivan Avenue
Caledon, Ontario
Custom-built (88) on a gorgeous lot in vibrant Caledon East newly renovated in 2023 with a bright, modern aesthetic. Sun-filled main floor features a custom kitchen with quartz counters, oversized island, brass hardware, designer pendants and stainless appliances, opening to the family room with a linear fireplace feature wall and walkout to the large patio. Glass-panel home office. Stylish baths with marble-look tile and brass fixtures; serene primary with 4-pc ensuite and massive W/I closet. Refreshed mudroom/laundry with cabinetry, shelves and sink. Finished basement (2025) offers a spacious rec area. Updates include windows (2019 ~$30K), A/C (2020), furnace (2010). Peaceful, small-town feel with full-service amenities nearby. Recently severed lot. Existing municipal sanitary service and hydro are present; alterations/relocation to the sanitary lateral(s) and electrical service are underway and will be completed by the Seller prior to closing (id:60365)
28 Remembrance Road S
Brampton, Ontario
4 Spacious Bedrooms,Master Bedroom Has A Balcony.Main Floor Has A Good Size Bedroom With Ensuite Washroom. Open Concept Kitchen With Great Living ,Dining Area Huge Family Room Separate.The Best Of All Is 4 Car Garage.One Minute Distance To Park And Close To Bus Stop. Convenient Location.Close To Go Station.Showings appointments to be confirmed with 6 hours notice . (id:60365)
1901 - 360 Square One Drive
Mississauga, Ontario
Studio/Bachelor Unit With 1 Parking And 1 Locker, At Prestigious Limelight Building, Unobstructed Panoramic East View From Large Balcony, Low Maintenance Fee, Hardwood/Ceramic Flooring (No Carpet), Stainless Steel Appliances, Ensuite Laundry, 9-Foot Ceiling, Top-To-Floor Windows, Large Closet, 4-Piece Washroom, Across And Overlooking Sheridan College, Steps To Square One Mall Shopping Centre/Bus Terminal/Celebration Square/Living Arts Centre/Library, Building Amenities Include: Full Size Basketball Court, BBQ Terrace, Gym, Garden Terrace, Party Room, Theater Room, 24 Hours Concierge, Immediate Occupancy, Excellent Investment (id:60365)
605 - 3555 Derry Road E
Mississauga, Ontario
***Prime Location Close To Pearson Airport - With All-Utilities Inclusive In Maintenance!******Welcome To This Beautiful, Upgraded 6th Floor 3-Bedroom, 2-Bathroom Condo Offering Exceptional Value! ***The Maintenance Fee Includes All Utilities, Internet, Cable TV, Parking, And More.*** ***This Upgraded Unit Features A Modern Kitchen With Upgraded Cabinets, Quartz Countertops, Stylish Backsplash, Undermount Sink And New Flooring Done In 2024.***Additional Updates Include Fresh Paint, Updated Windows, A New Patio Door, Upgraded Appliances.*** Enjoy Easy-Care Laminate And Tile Flooring, In-Suite Laundry, Ample Storage, And A Large Open Balcony.*** Building Amenities Include An Outdoor Swimming Pool, And Visitor Parking.***Ideally Located Near Pearson Airport, Highways 407, 427, 401, Malton GO Station, Westwood Mall ,Schools, Parks, And More. Don't Miss Out - Schedule Your Private Viewing Today! This One Won't Last Long! (id:60365)
1006 Garrard Avenue
Mississauga, Ontario
Available for rent, 1006 Garrard Ave is an exceptional custom-built home by Montbeck Developments in a dynamic, family-oriented neighbourhood. Ideally located near top-rated schools, parks, and recreation facilities, with easy access to transit, major highways, and local amenities. The open-concept main floor offers bright, seamless living and entertaining space with a chef-inspired kitchen featuring Fisher & Paykel appliances, quartz countertops, and a large island. The living room showcases a gas fireplace and built-in speakers. Upstairs, the primary suite offers a walk-in closet and spa-like ensuite with a soaker tub and rain shower, plus three additional bedrooms. Additional features include a glass staircase, a mudroom with built-in storage, and a finished lower-level family room. A rare opportunity combining luxury, comfort, and convenience. (id:60365)
33 Trotters Lane
Brampton, Ontario
Charming 4-Level Sidesplit in Armbro Heights - Prime Brampton Location Welcome to this rare gem nestled on a quiet, family-friendly street in the coveted Armbro Heights community. Ideally located near top-rated schools, scenic parks, the river, shopping, city tennis courts, Gage Park, Downtown Brampton's vibrant restaurants and cafes, public transit, and the GO Train. Four spacious bedrooms on the upper level - a rare find! Main floor family room with separate entrance and built-in shelving, Extra-wide foyer with neutral ceramics and double closets, Upgraded steel-clad front entry with leaded glass and matching sidelight. Open-concept living/dining with crown moulding, California shutters, and sun-filled picture window. Eat-in kitchen with ample cabinetry, double stainless steel sinks, built-in dishwasher and yard views. Interior garage access, upgraded garage door and vinyl windows. Large 2-piece powder room and 4-piece main bath with oversized vanity and soaker tub. Expansive recreation room with above-grade window. Spacious laundry/storage/furnace room with natural light. Extensive crawl space for extra storage. Double-width driveway and covered front porch. Upgraded forced-air gas furnace, central A/C and electric breaker panel. Generous 61-ft wide lot with mature trees, hedges, shrubs and large patio. Original strip hardwood flooring under broadloom throughout main levels. Lovingly maintained and sold in "as is" condition, this home offers incredible opportunity to renovate and create your forever home in a high-demand established neighbourhood. (id:60365)
1294 Gatehouse Drive
Mississauga, Ontario
Privacy & exclusivity await in this beautifully renovated family home, located steps away from Lake Ontario & Rattray Marsh Conservation Area! Surrounded by soaring treelines & lush gardens, this secluded home is nestled on a tranquil cul-de-sac & showcases modern luxuries balanced with traditional comforts. Offering nearly 4,500 square feet of livable space, enjoy endless views of the natural surroundings through picturesque windows. The completely remastered main level highlights bright & airy principle rooms featuring vaulted ceilings, timbering beam accents & wood burning fireplaces. The breathtaking bespoke kitchen is fully equipped with built-in JennAir appliances, spacious breakfast area & walk-out access to the oversized sundeck overlooking the backyard. The primary bedroom offers beautiful b/i closets with a spa inspired 5pc ensuite. Remaining bedrooms present large closets & private 3pc ensuites. Convenient upper level laundry room with custom built-in storage. L (id:60365)
3408 - 4011 Brickstone Mews
Mississauga, Ontario
Luxury Condo Located In The Heart Of Square One Area With South Facing Views Of The Lake. Spacious Open Concept Living, Dining Room & Kitchen With S/S Appliances & Quartz Counter Top. Ceiling To Floor Windows W/O To Balcony. Master Bedroom With W/I Closet. 1 Parking & 1 Locker. Walking Distance To Sheridan College, Celebration Square, Green Parks, Art Galleries, Living Arts Centre, Central Library, Dining, Shops, Hwys! (id:60365)
Bsmt -R2 - 57 Milady Road
Toronto, Ontario
Spacious, clean, and bright tiled rooms on ground level with easy access. Shared kitchen and bathroom. All utilities and Wi-Fi included. Street parking available. Ideal for students, newcomers, professionals, or roommates. Conveniently located just steps from Finch-area bus routes, with quick access to Highways 400 & 407 and only minutes from York University. (id:60365)
Bsmt-R1 - 57 Milady Road
Toronto, Ontario
Private room available immediatley at Finch and Islington. Ground level acces, extra large clean & bright tiled rooms, shared kitchen & bath, all utilities and wifi included. Street parking. Great for students, newcomers, individuals or roommates. Steps to Finch-area bus service and quick access to Hwy 400 & 407. Minutes from York University. (id:60365)

