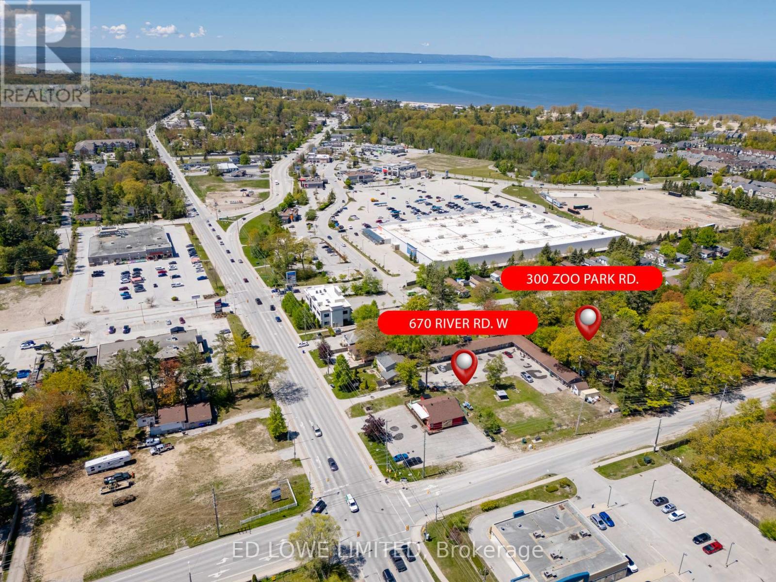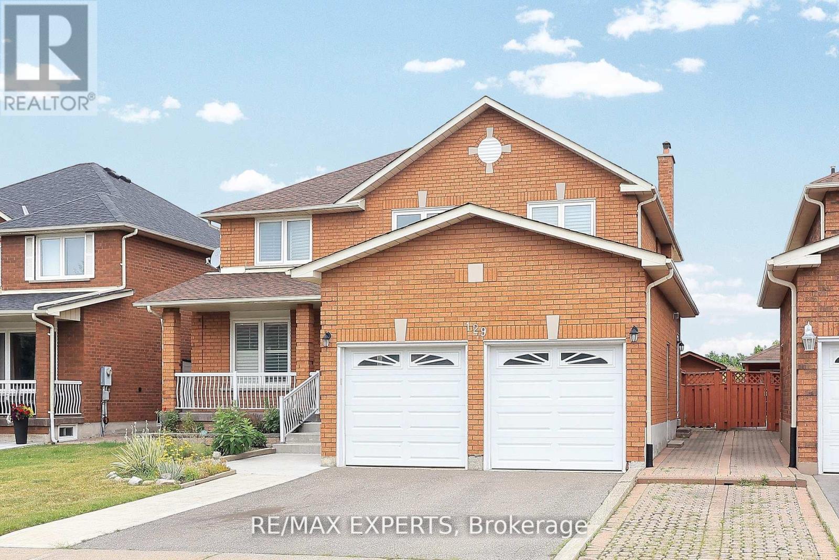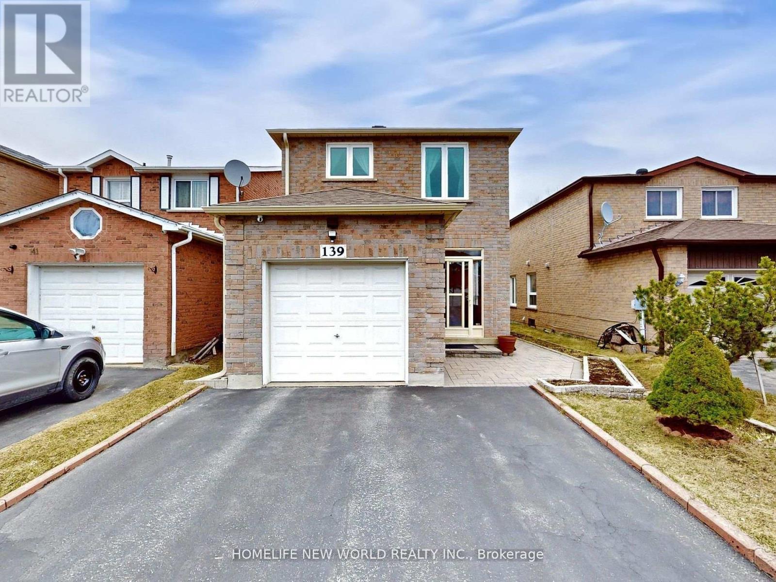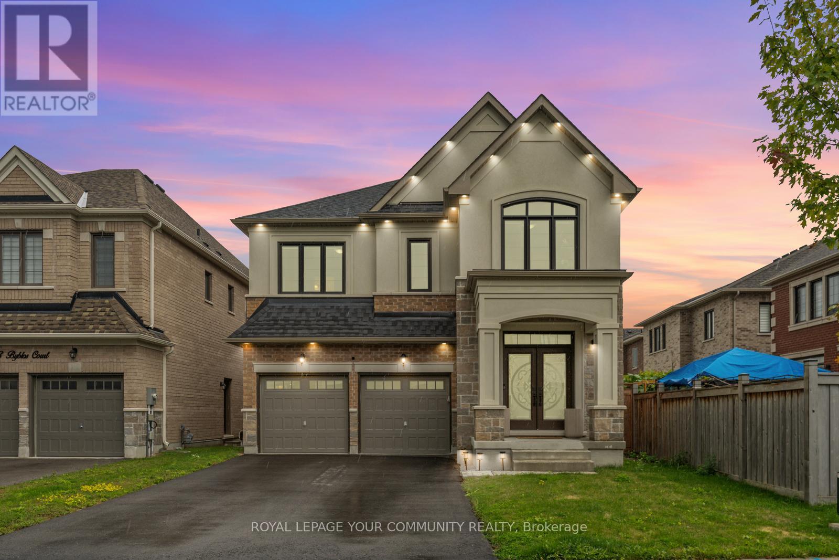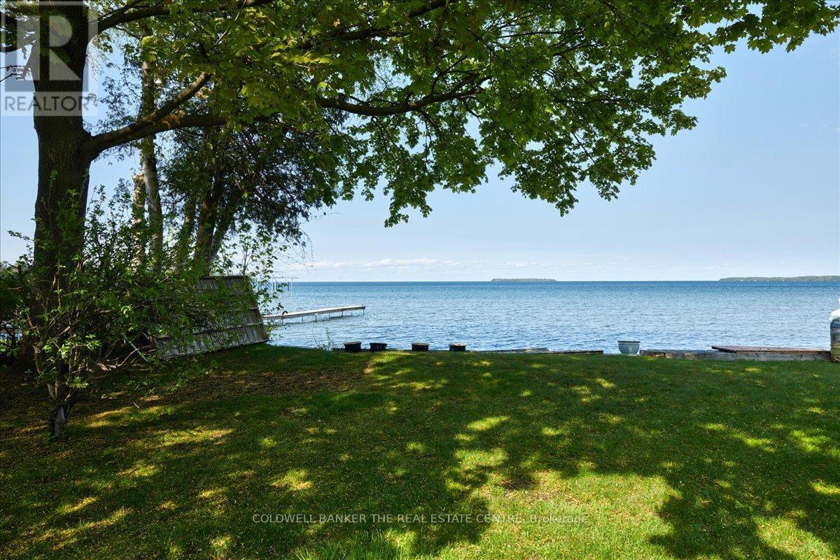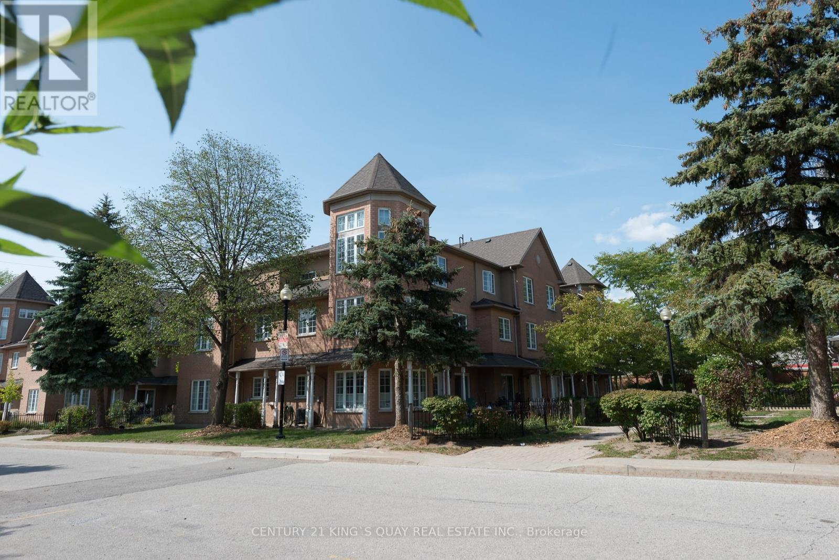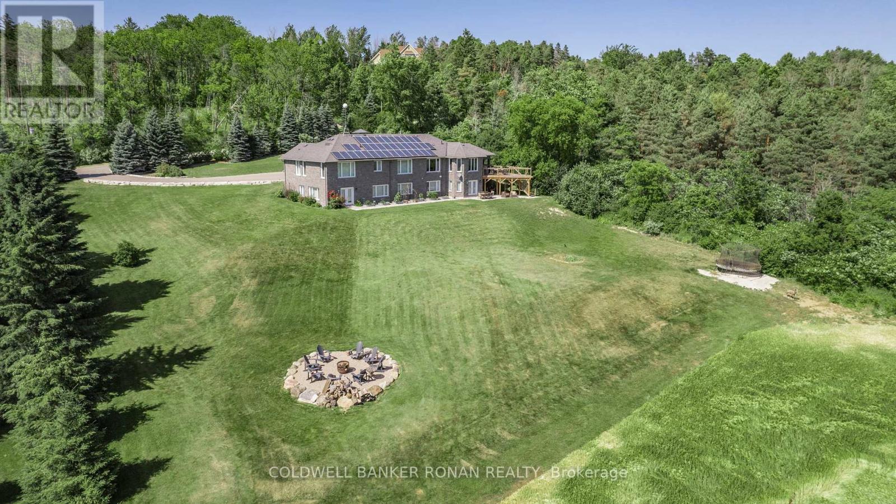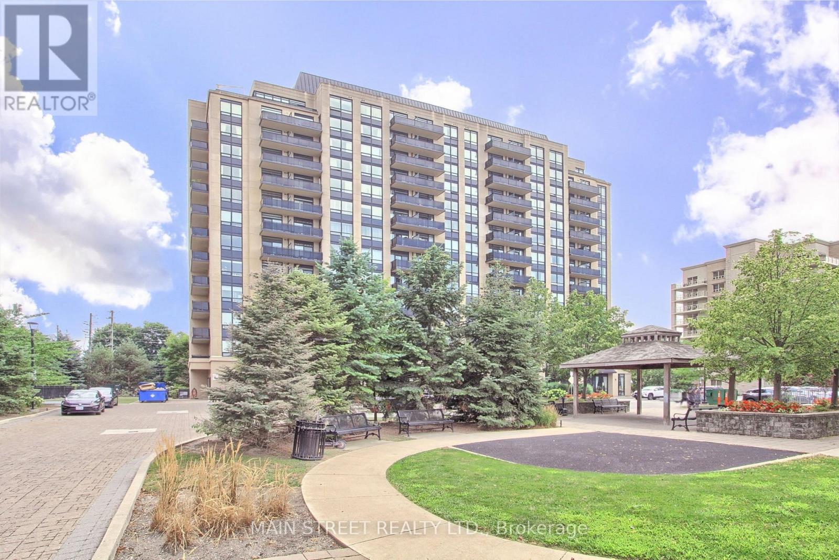1359 10th Line
Innisfil, Ontario
Welcome to 1359 10th Line, Innisfil - where charm meets convenience! This well-maintained 2+1 bedroom, 1 bath bungalow sits on an impressive 248.93 ft x 173 ft lot, offering space, privacy, and endless potential. Located just minutes from Innisfil Beach Park and the world-class amenities of Friday Harbour, this home is ideal for first-time buyers, downsizers, or investors looking for a prime location. Step inside to a bright living space and functional kitchen, complete with a new dishwasher (2023) for added ease. The finished lower level, with its separate rear entrance, provides flexible living space - perfect for a third bedroom, home office, or potential in-law suite. Major updates have been completed for your peace of mind, including a new roof (2013), furnace and air conditioner (2021) - a valuable upgrade for comfort and efficiency - new garage door (2022), front door (March 2025), and a freshly sealed driveway (2024). The oversized garage offers plenty of room for parking or storage, and the expansive lot gives you space for gardening, entertaining, or future expansion. Located in a friendly neighbourhood close to parks, beaches, shopping, schools, and commuter routes, this property is a rare opportunity to own in one of Innisfil's most desirable areas. Don't miss your chance - book your showing today! (id:60365)
670 River Road W
Wasaga Beach, Ontario
Property includes 19 motel units (currently long term rentals with regular turnover), a successful restaurant known as Wasaga Pizza, and 2 houses, one 3 bedroom 2 story house and a smaller cottage on a separate 60'x200' lot, all generating good rental income in rapidly growing prime development area of Wasaga Beach. Prime location at a major high traffic corner at the gateway to Wasaga Beach with many new developments in the immediate area. Great opportunity ready for redevelopment in DOWNTOWN GATEWAY DESIGNATION. Very broad Zoning permits many retail uses, mixed use, or residential up to 5.5 stories for 40 + towns/stacked towns. Steps from Walmart, Food Land, Tim Hortons and many more retail, beautiful new Wasaga library and arena office and many exciting and proposed hotel, commercial and multiple residential developments. At the gateway to the quant Stonebridge By The Bay residential development and Centerville development planned community. Close to public water access to Georgian Bay. Property includes 300 Zoo Park Road and 670 River Road West for a total of 1.5 acres with 200' frontage on River Road and 329' frontage on Zoo Park Road. Developers and Investors don't miss this great opportunity located at the Gateway to rapidly growing Wasaga Beach. Restaurant has a/c and gas heat, houses have gas heat, motel units have electric heat - restaurant and 300 Zoo Park pay utilities. (id:60365)
129 Father Ermanno Crescent
Vaughan, Ontario
Great opportunity to own this spacious 4 bedroom home in the highly desirable Bast Woodbridge community. This property is a standout with it's rare scarlett o'hara Staircase and Spacious Floor Plan! This home features a Main level office, 2nd Level Sitting Room, Oversized Primary bedroom with 5 piece ensuite, Hardwood floors throughout, 2 Kitchens and a finished basement with Walk up Separate Entrance allowing for many possibilities! Brand new shingles (roof2025) New A/C installed in June 2025No Backyard neighbors , step away from St Gabriel Elementary and Father Bressani. (id:60365)
125 Second Avenue
Uxbridge, Ontario
This is the one! An impressive 3,686 sq ft executive home, a brick and stone masterpiece nestled on a premium 71 x 151-foot lot, one of the largest in Barton Farms. This 4-bedroom, 4-bathroom residence is the perfect blend of luxury, functionality, and timeless design.Step inside the grand entrance with its soaring vaulted ceiling, granite flooring, and an elegant oak staircase that sets a tone of classic elegance. The main floor boasts 9-foot ceilings and rich hardwood flooring throughout. A dedicated main-floor office provides a quiet space for a work-from-home lifestyle, while the separate dining room with a cozy fireplace is ideal for hosting formal gatherings.The heart of the home is the expansive, open-concept kitchen. It features an oversized island, newer high-end stainless steel appliances, and abundant storage. The kitchen seamlessly flows into the breakfast area and family room, creating a warm, inviting space for daily life and entertaining. Patio doors lead to the stunning backyard, a private oasis with beautiful gardens, mature trees, and ample space for outdoor enjoyment and entertainment.Upstairs, the four generously sized bedrooms each feature a walk-in closet. The oversized primary suite is a true retreat, complete with a massive walk-in closet and a luxurious 5-piece ensuite. This home also features a 3-car garage and a huge unfinished basement with a bathroom rough-in, providing a blank canvas for you to finish to your liking. Situated on a quiet, family-friendly street, you're just steps away from trails, parks, top-rated schools, and all the amenities you need. Enjoy the tranquility of suburban living with the convenience of downtown Uxbridge just a short walk away. This is an incredible opportunity to own a beautifully appointed home in an unbeatable location. (id:60365)
139 Galbraith Crescent
Markham, Ontario
Located just steps from schools and public transit, this beautifully upgraded home offers a spacious, open-concept layout with neutral decor and no carpet throughout, newer windows The stylish kitchen features a breakfast bar, newer stove and exhaust fan , backsplash, Pantry, Lights Under Cabinet, and a walkout to a deck and private backyard perfect for entertaining. Upstairs, you'll find four good sized bedrooms, newer windows Newer & laminate floor throughout. central air conditioning and heating for year-round comfort. The separate entrance leads to a fully finished basement, complete with a living room, kitchen, two bedrooms, and a 4-piece bathroom ideal for extended family or rental income, Approx. 30 ft frontage (id:60365)
1 Byblos Court
East Gwillimbury, Ontario
Welcome to this exquisite 3,380 sq ft home in sought-after East Gwillimbury, built in 2021 by Great Gulf Homes. Situated on a premium pool-sized lot on a quiet, kid-friendly court, this home offers the perfect blend of luxury and functionality. This thoughtfully designed layout showcases pot lights throughout the interior and exterior, elegant wall mouldings, premium light fixtures, and oak stairs with metal pickets. The gourmet kitchen boasts extended cabinetry, upgraded tile, and a large island, ideal for family gatherings and entertaining. The second-floor loft provides versatile living space, perfect for a playroom, home office, or lounge. An unfinished basement awaits your personal touch, offering endless possibilities.Nestled in a family-friendly neighbourhood, this home truly has it all. (id:60365)
361 Riddell Court
Newmarket, Ontario
AVAILABLE OCT 1, 2025 TO THE RIGHT TENANT. Stunning 3-Bedroom End Unit Townhome tucked away on a quiet family-friendly cul-de-sac. This beautifully maintained home features gleaming hardwood floors throughout, crown mouldings, and a bright open-concept layout. The modern eat-in kitchen boasts stainless steel appliances, a glass backsplash, breakfast bar, and walk-out to a fully fenced oversized and landscaped private yard with a large wood deck and gazebo, ideal for entertaining.The primary bedroom includes a walk-in closet with organizers. Glass shower and renovated bathrooms. The home is tastefully decorated and move-in ready, with a professionally finished basement offering a rec room and wet bar. Convenient interior access to the garage.Close to Hwy 404, schools, transit, and shopping. Just move in and enjoy.Listing agent will conduct a credit check for the selected tenant (with permission). (id:60365)
864 7 Line
Innisfil, Ontario
"DIRECT WATERFRONT". Calling all investors and builders, here is your chance opportunity of owning a rare waterfront property. Boasting over 52' of prime real estate on Innisfil's Gem, "Lake Simcoe". This is the only vacant land currently list on the MLS - it will not last long. Now is the time to start building your dream! (id:60365)
17 - 12 St Moritz Way
Markham, Ontario
3-Bedroom condo townhome in prime Unionville core location. Features 9' ceilings, hardwood floors on main, finished basement with 9' ceilings and washroom. Walk to First Markham Place, restaurants, transit, Unionville H.S. Close to St. Justin Martyr Catholic Elementary, Coledale P.S. & Millennium Park. Easy highway access, shopping, banking nearby. Includes 2 underground parking spaces. Exceptional convenience and walkability in sought-after neighborhood. (id:60365)
301 - 10360 Islington Avenue
Vaughan, Ontario
Discover an unparalleled lifestyle in the heart of Kleinburg Village at Averton Common, a boutique 3-storey building with only 32 exclusive residences. Unit 301, a stunning 2-bedroom, 2-bathroom condo, offers a sophisticated split-bedroom layout with soaring 9' ceilings, hardwood floors, elegant quartzite countertops, and a chic designer backsplash in the modern kitchen. Unwind in the primary ensuite rain shower or sip your favourite wine on your private terrace. This unit comes with exceptional conveniences: two side-by-side parking spaces, a spacious 10x6 locker, and a private wine locker for your collection. Residents enjoy exclusive access to the restored Martin Smith Heritage House, featuring a wine tasting room, gourmet kitchen, lounge, and bookable guest suites, perfect for hosting friends and family. Additional amenities include a fitness centre and outdoor private lounge areas. Steps from the renowned McMichael Canadian Art Collection and Kleinburg's charming Main Street, indulge in boutique shops, fine dining, and a vibrant community atmosphere, all just minutes from urban conveniences. Live the Kleinburg lifestyle in this rare gem - schedule your private viewing today! (id:60365)
7765 5 Sideroad
Adjala-Tosorontio, Ontario
Nestled just northwest of Alliston, this 1.25-acre estate offers the perfect balance of rural charm and modern luxury. Located in a peaceful neighbourhood, this property promises a tranquil lifestyle surrounded by nature, with endless outdoor recreation opportunities nearby including Earl Rowe Provincial Park, just steps away. This entertainers dream home features a spacious walk out bungalow design with a striking stone exterior, an attached two-car garage, paved driveway with armour stone borders and lovely views from multiple walkouts. Enjoy the in ground pool and patio area, fall evenings around the fire pit, or soak and relax in the hot tub year around. Inside, you'll find over 5,000 square feet of thoughtfully designed living space with elegant touches throughout crown moulding, hardwood flooring and cozy fireplace. The home offers large principal rooms, 6 spacious bedrooms, and 5 bathrooms, including 3 ensuites (one for each main floor bedroom)! The bright, finished basement provides even more living space with above-grade windows, two walkouts, a second kitchen, a great room, 3 bedrooms, a full washroom, and laundry/storage perfect for multigenerational living or hosting guests. This beautiful home offers a rare opportunity to embrace country living without sacrificing modern comforts all within a short drive to town. (id:60365)
308 - 520 Steeles Avenue
Vaughan, Ontario
Step Into This Bright and Spacious Condo in the Sought After Posh Condos, Ideally Located in the Heart of Thornhill. This Sun-filled Unit Features a Generous Primary Bedroom Complete with a Walk In Closet, An Ensuite Bath, and Direct access to a Private Terrace, Perfect for Morning Coffee or Evening Relaxation. An Additional Versatile Room can Serve as a Second Bedroom, Home Office, or Extra Living Space, Catering to your Lifestyle Needs. The Open Concept Layout Offers a Seamless Flow and an Abundance of Natural Light Throughout. Enjoy Amenities Including a Fully Equipped Fitness Centre, 24 Hour Concierge, Elegant Library, Modern Party Room, Guest Suites and Visitor Parking. Located Close to Schools, Shopping, Dining and Transit, this is a Wonderful Opportunity to Experience Upscale Condo Living in One of Thornhill's Most Desirable Communities. (id:60365)


