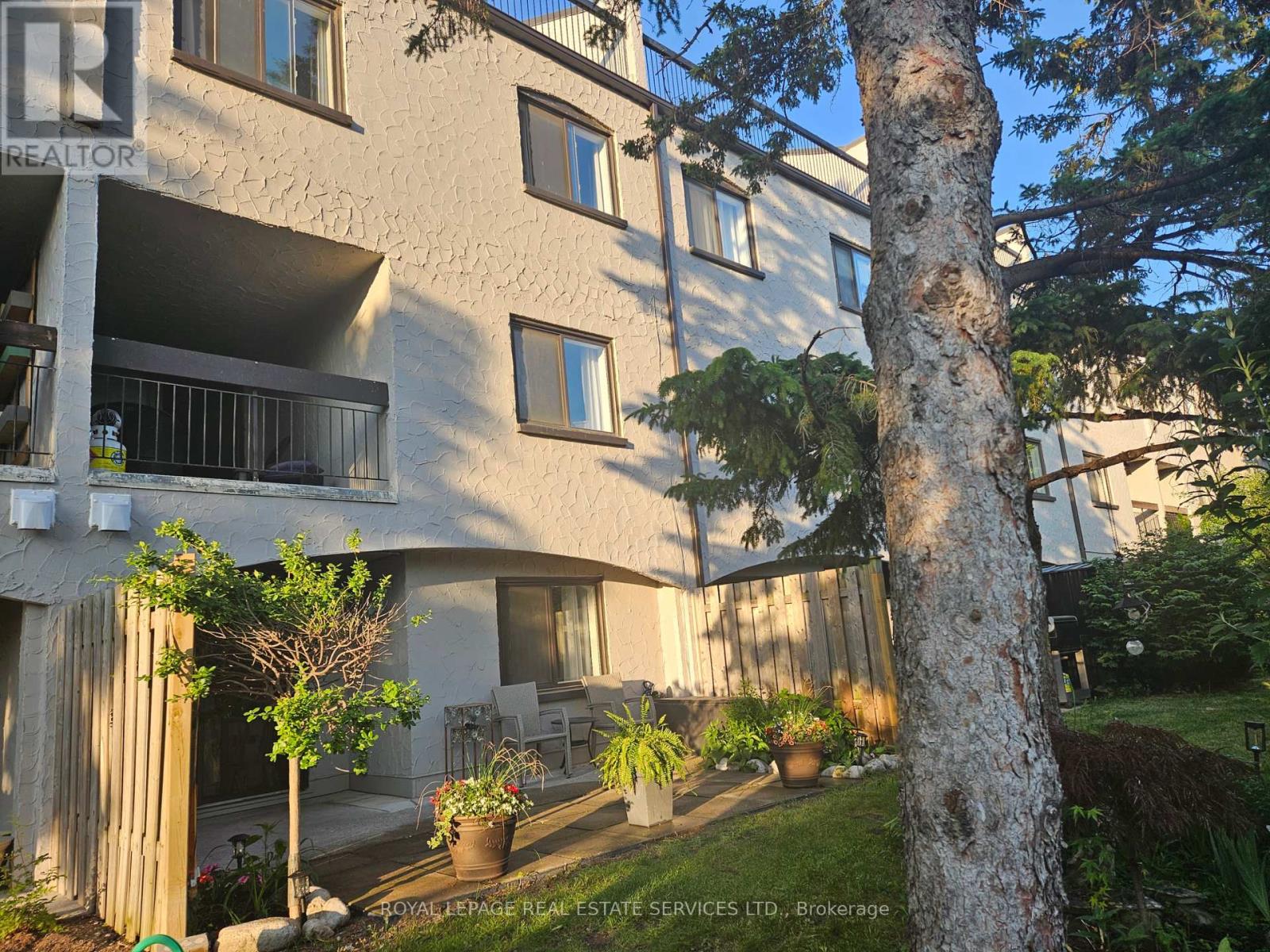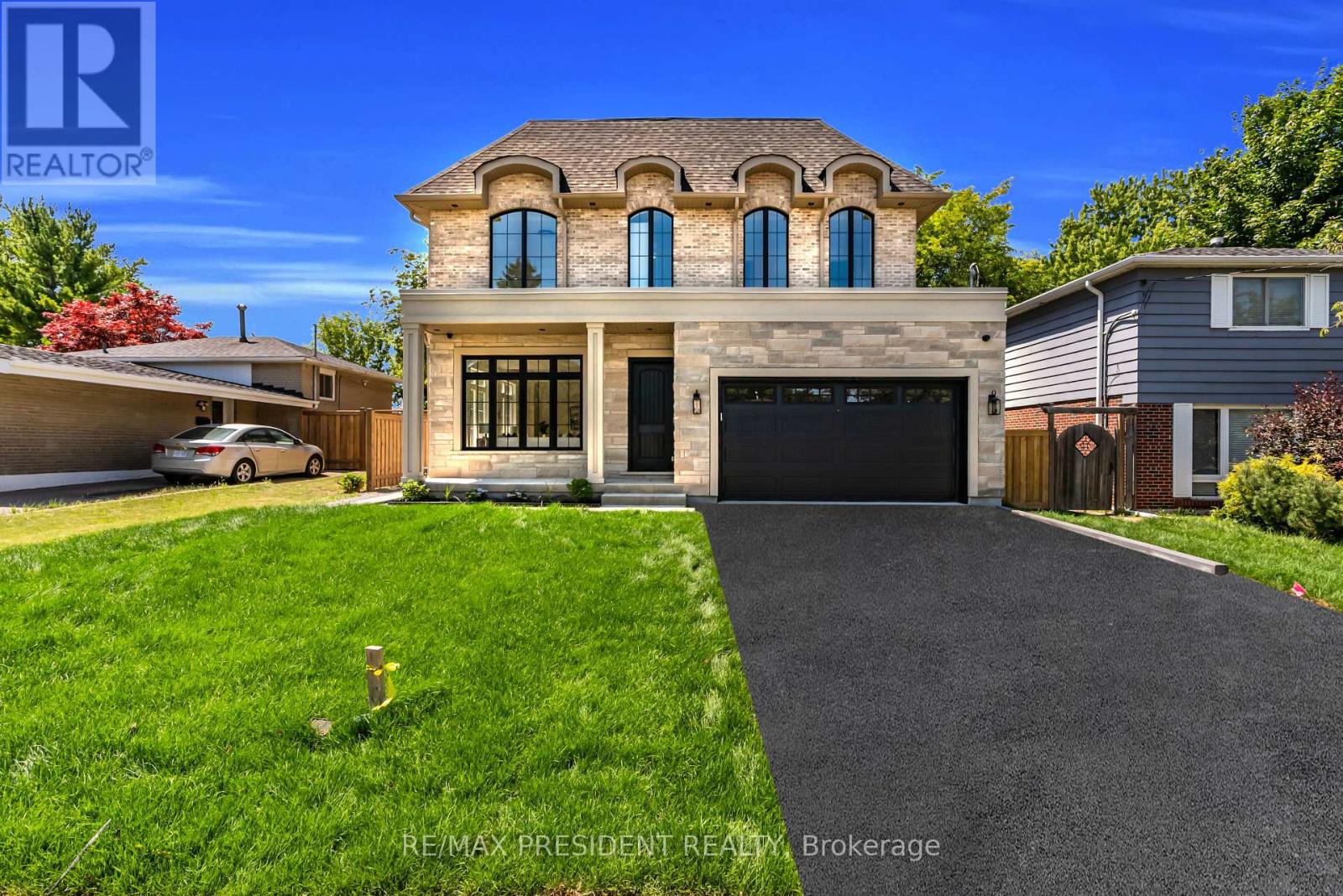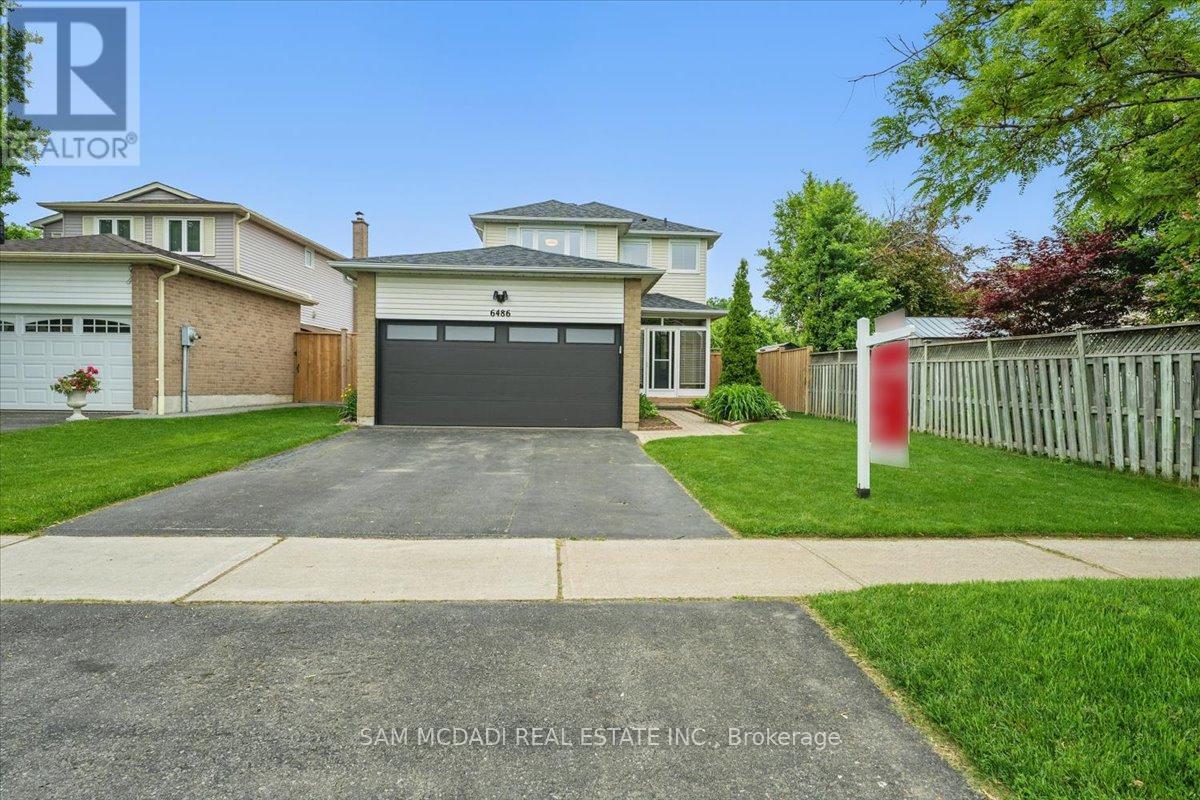703 - 4015 The Exchange
Mississauga, Ontario
Brand New 2 Bed, 2 Bath Condo with Huge Terrace at Exchange District, Mississauga. Move into this stunning, never-lived-in 2-bedroom, 2-bath condo in the heart of Mississauga, featuring a stylish open layout, premium finishes, built-in appliances, and an impressive 400+ sq. ft. private terrace perfect for outdoor dining or entertaining. Steps to Square One, Sheridan College, and major transit, this home offers world-class amenities including concierge, fitness centre, and rooftop terrace, plus 1 parking and 1 locker available. ***Internet is Included*** Immediate occupancy - book your showing today! (id:60365)
1406 - 28 Ann Street
Mississauga, Ontario
Welcome to Suite 1406 at 28 Ann Street, Mississauga Luxury Living in the Heart of Port Credit This stunning 1 bedroom + den, 2 full bathroom condo offers the ultimate blend of style, comfort, and convenience. With soaring 10-foot floor-to-ceiling windows, this bright and airy space is flooded with natural light and boasts unobstructed south-east views of the city skyline and sparkling lake the perfect backdrop to start your day. The open-concept kitchen is a modern masterpiece, complete with built-in appliances, sleek finishes, and a seamless flow into the dining and living areas ideal for entertaining or relaxing at home. The spacious primary bedroom features its own full 3-piece ensuite and expansive windows, offering a tranquil retreat. The versatile den is perfect for a home office, reading nook, or creative studio, while the second full bathroom adds extra comfort and convenience for guests. This unit also includes upgraded Edenshaw Elevated smart home technology, Rogers Ignite internet, custom window blinds, and 1 storage locker. Residents of Westport enjoy access to over 15,000 sq. ft. of world-class amenities, including: 24-hour concierge and stylish lobby lounge, State-of-the-art fitness Centre, Co-working hub for professionals, Dog run & pet spa, Expansive rooftop terrace, Sports & entertainment zone, Guest suites for visitors Situated just steps from Port Credit's vibrant core, you're a 5-minute walk to shops, dining, nightlife, waterfront parks, and scenic trails. Port Credit GO Station is right outside your door get to Union Station in 30 minutes. Quick access to the QEW makes commuting by car just as easy. This is urban condo living at its finest don't miss your chance to call it home. Try the suggestions below or type a new query above. (id:60365)
2815 - 35 Watergarden Drive
Mississauga, Ontario
Enjoy spectacular west-facing views from this modern, 5-year-old condo featuring 2+1 spacious bedrooms, 2 full bathrooms, and a large den that can easily be used as a third bedroom or a home office. Designed for both comfort and style, this unit is perfect for families, professionals, or investors seeking urban convenience and luxury. The building offers exceptional amenities including a full gym, indoor swimming pool, jacuzzi, sauna, library, kid's play area, theatre, games room, party room, guest suites, and a BBQ patio. Ideally located just steps from public transit and within walking distance to square one shopping centre, grocery stores, restaurants, bars, banks, and entertainment venues, this home places everything you need at your doorstep. Included in the sale are all windows blinds, light fixtures, a front-loading washer and dryer, and stainless steel kitchen appliances: fridge, stove, built-in microwave, and dishwasher. This is a rare opportunity to own a contemporary, well-appointed condo in one of Mississauga's most sought-after communities. (id:60365)
1903 - 2495 Eglinton Avenue W
Mississauga, Ontario
**BRAND NEW NEVER LIVED IN BEFORE CORNER UNIT** Welcome to 2495 Eglinton Ave Unit 1903. This gorgeous 2-bedroom 2-bathroom 806sqft unit features 9' ceilings, modern finishings, and no carpet throughout! The large windows in every room provide amazing natural sunlight and panoramic views of your surroundings. Relax on your private balcony overlooking a peaceful pond, perfect for enjoying your morning coffee. The upgraded kitchen boasts brand new Stainless Steel Appliances, Quartz Countertops, Backsplash and a useful Central Island. Both Bedrooms are generously sized and will fit all bed sizes comfortably. Being Located In Central Erin Mills you have the epitome of convenience with everything you need only minutes away! This includes Highway 403/401/407, Go Bus Station, Central Bus Station, Erin Mills Town Centre ,Ridgeway Plaza, Top Schools, Hospital, Place of Worship, Banks, Grocery Stores, LCBO, Movie Theater, Tons of Local Restaurants and Shopping choices. You also have beautiful green space and local trails to discover. It doesn't get any better than this! (id:60365)
5 - 1008 Falgarwood Drive
Oakville, Ontario
Welcome to 2008 Falgarwood Drive, Unit 5! A Hidden Gem in Trafalgar Woods. Step into this beautifully updated 3-bedroom, 3-storey condo townhome nestled in the highly desirable Trafalgar Woods community. Freshly painted and thoughtfully upgraded, this bright and inviting home boasts stylish finishes and a functional layout perfect for modern living. The open-concept main floor features durable laminate flooring, a refreshed kitchen with crisp white appliances, and new vinyl floors that add a fresh, modern touch. The spacious living and dining areas are ideal for hosting friends and family, with a walkout to a serene private patio, your own tranquil retreat for morning coffees or evening relaxation. Just off the main living area, you'll also find a large storage space cleverly tucked under the stairs perfect for keeping your home organized and clutter-free. Upstairs, you'll find a generously sized primary bedroom complete with a walk-in closet. The top level offers two additional large bedrooms with vinyl flooring, a beautifully renovated 4-piece bathroom, and a convenient laundry/utility room. Whether you're a first-time homebuyer or a growing family, this home offers the perfect blend of comfort, space, and location. Enjoy the convenience of being close to the QEW, public transit, shops, ravine trails, parks, Oakville Place Mall, Sheridan College and some of Oakville's top-rated schools. Bonus Perks: Your condo fees cover unlimited high speed Internet, Cable TV, hot water tank, water, exterior building and property maintenance, plus a spacious underground parking spot with extra room for storing your winter tires. Don't miss this opportunity to own a stylish, move-in-ready home in one of Oakville's most sought-after neighbourhoods! (id:60365)
3rd Flr - 154 Mavety Street
Toronto, Ontario
Luxury 1 Bedroom + Den in the Heart of Junction/High ParkExperience modern living in this beautifully renovated, contemporary apartment tucked away on a quiet residential street. This bright and spacious unit features an open-concept kitchen, living, and dining area with stainless steel appliances, ceramic and hardwood flooring throughout, air conditioning, and a large private balcony perfect for relaxing or entertaining.Enjoy the convenience of en-suite laundry, oversized windows that flood the space with natural light, and a generous den ideal for a home office or guest space. Heat is included, with low hydro costs. Street parking is available.Located just a short walk to High Park, Bloor West Village, and Roncesvallessurrounded by trendy cafés, restaurants, and shops. Quick access to the subway makes commuting a breeze. (id:60365)
16 Humheller Road
Toronto, Ontario
Welcome to this custom-built masterpiece - a rare blend of modern elegance, thoughtful design, and high-end finishes throughout! Nestled in a prime Etobicoke location, this stunning home offers over 4500 square feet of total living space, soaring 10-foot ceilings on the main floor, and impeccable attention to detail at every turn. Step inside to a bright, open-concept layout featuring engineered hardwood floors, ceiling speakers, pot lights throughout, built-in lighting on stairs and two skylights that bathe the home in natural light. The heart of the home is the designer kitchen, complete with built-in JennAir appliances, sleek cabinetry, and a spacious island - perfect for entertaining! The large family room with gas fireplace and built-in cabinets is perfect for your family to unwind after a long day. There is even a bonus office/den on the main floor! Never have to fight over a bathroom again as each of the 4 generously-sized bedrooms includes their own private ensuite, offering the ultimate in comfort and privacy. The primary suite is your personal retreat with an accent wall with built-in fireplace, massive designer's walk-in closet, and a spa-like 5-piece ensuite. Laundry day just got better with the perfectly placed and beautifully designed second-floor laundry room. The fully finished basement has two separate units and 9-foot ceilings! The first basement is kept for the owner's own use with a fitness room/gym, living area, and a huge theatre room for unforgettable movie nights! The second portion is a LEGAL 2-bedroom basement apartment with separate entrance - ideal for multigenerational living or excellent rental income potential with 2nd laundry! With 7 full washrooms, 2 laundry rooms, inground sprinkler system, timeless design, and top-tier craftsmanship throughout, this one-of-a-kind masterpiece truly checks every box! (id:60365)
Basement - 1351 Northmount Avenue
Mississauga, Ontario
Welcome to this Custom built house with luxury finishes in the Lakeview area of Mississauga. This unit feature walkout entrance, massive living/dining area and a luxurious bedroom with double closets. (id:60365)
39 Roulette Crescent
Brampton, Ontario
Newly Renovated 2 Bedroom Basement Apartment With Separate Entrance And Modern Finishes. Tastefully Upgraded with modern finishes. 2 Good Sized Bedrooms With Laminate Flooring. Modern Kitchen With Granite Countertops. Beautiful Tiled Floors and New Appliances. Pot Lights and High Ceilings Throughout. Close To Bus Routes, Schools and Shopping. 1 Driveway Parking Space Available and Ensuite Laundry. (id:60365)
6486 Edenwood Drive
Mississauga, Ontario
Welcome to 6486 Edenwood Dr! This updated 3-bedroom, 3-bathroom executive family home sits on a deep 122-ft lot with a southwest-facing backyard retreat in a quiet, family-friendly neighbourhood. Upon entry, the bright main floor shines with updated windows, hardwood floors, and a modern sliding door that opens to seamless indoor-outdoor living. The refreshed kitchen features crisp white cabinetry, stainless steel appliances, and a cozy breakfast nook. A full-width living room at the back of the home walks out to a stunning saltwater pool and interlock patio, perfect for entertaining. The main floor offers easy-flow between principal rooms and family traffic. Head upstairs, three generous bedrooms offer restful space. The king-sized primary has its own walk-in closet and 2-piece ensuite, while the other bedrooms share a spa-inspired 5-piece bath with a double vanity, matte-black finishes, and an LED-lit mirror. A double side entrance adds major flexibility. The separate north-side door leads to a fully finished basement with a kitchenette, rec room, laundry, ideal for in-laws, guests, or potential rental income. Major updates since 2018 include: roof, all windows, the front door, sliding door, garage door, A/C, hot water tank, central vac, plus all pool components including liner, heater, pump, filter, and safety gates, making this a true turnkey home. Just steps to Lake Aquitaine, top-rated schools, splash pads, trails, Meadowvale Town Centre, and the GO station. With the 401, 403, and 407 just minutes away, you're well-connected while enjoying a quiet, suburban feel. Whether you're upsizing, investing, or searching for a forever family home, 6486 Edenwood offers comfort, income potential, and a backyard that feels like vacation. (id:60365)
1803 - 4065 Brickstone Mews
Mississauga, Ontario
Welcome to This Exceptional One-Bedroom Plus Den Condo, Ideally Located in the Vibrant Downtown Core of Mississauga. This Stylish and Modern Unit Offers a Spacious Open-Concept Living Area, Featuring Sleek Hardwood Flooring Throughout the Living Room and Den, Creating a Warm and Inviting Atmosphere. The Kitchen Is a Chefs Dream, Complete With Elegant Granite Countertops, Extended Cabinetry, and Ample Storage Space, Making Meal Preparation Both Functional and Enjoyable. The Condos Prime Location Puts You Within Walking Distance to All the Amenities You Could Need, Including Square One Shopping Mall, Sheridan College, Go Transit Station, YMCA, an Array of Restaurants, Theaters, and Grocery Stores Perfect For Those Seeking Convenience and a Dynamic Urban Lifestyle. Families Will Also Appreciate the Proximity to T.L. Kennedy Secondary School, Making This an Ideal Location for Those With Children. Whether You're Looking for a Bustling Urban Lifestyle or a Peaceful Retreat With Easy Access to Everything, This Condo Truly Has It All. Don't Miss Out on This Incredible Opportunity to Own in One of the Most Sought-After Areas in Mississauga! Building Amenities Include: Gym, Movie Theater, Guest Suites, BBQ Area, Party Room & More! (id:60365)
5 Vaudeville Drive
Toronto, Ontario
Welcome to this Stunning 3-bedroom Semi-Detached Home in Desirable Alderwood. Offering over 2200 sq.ft. of thoughtfully designed living space, this beautifully upgraded home blends modern comfort with timeless appeal. Featuring a bright, open-concept layout, it's ideal for families or professionals seeking a turnkey property in a prime Toronto location. The upgraded Kitchen boasts cabinetry with ample storage, granite countertops, a spacious center island with additional seating, gas cooktop, and stainless steel appliances. Freshly Painted Walls, Walk out to a private balcony, perfect for morning coffee or evening gatherings. Located in a quiet, family-friendly neighbourhood, you're just a short walk to schools, parks, shopping, and public transit, offering the best of both suburban living and city convenience. (id:60365)













