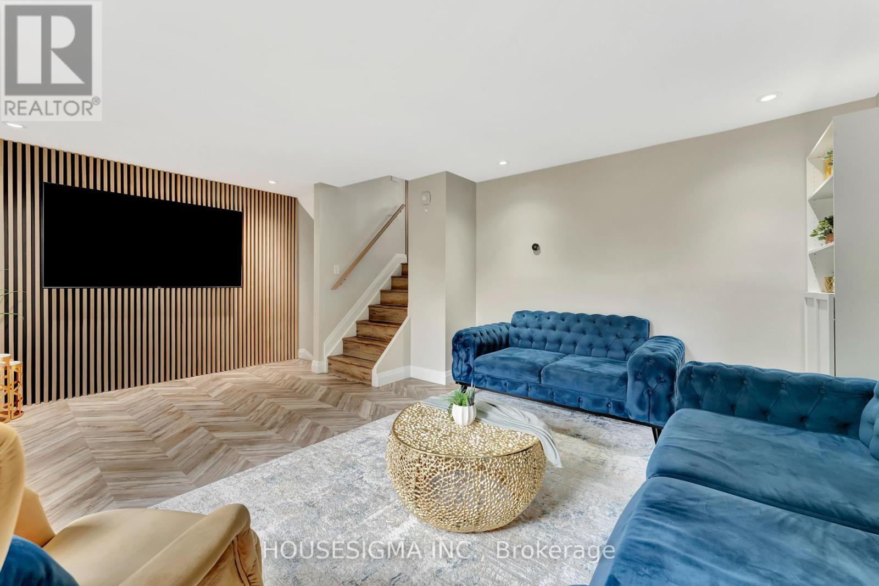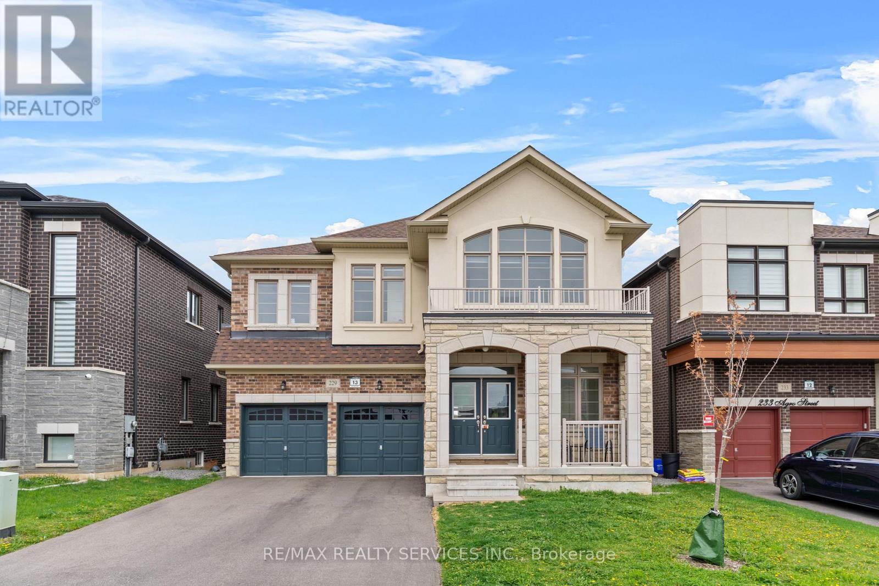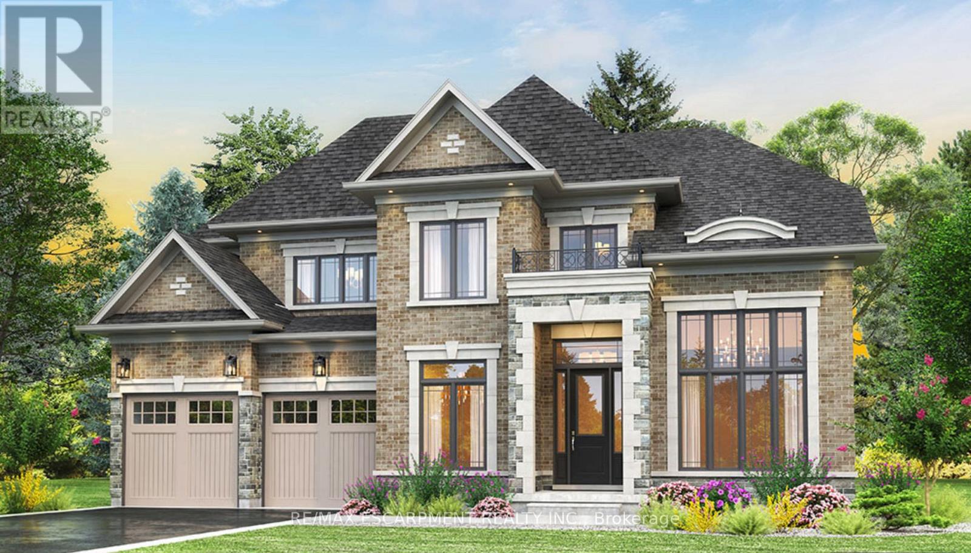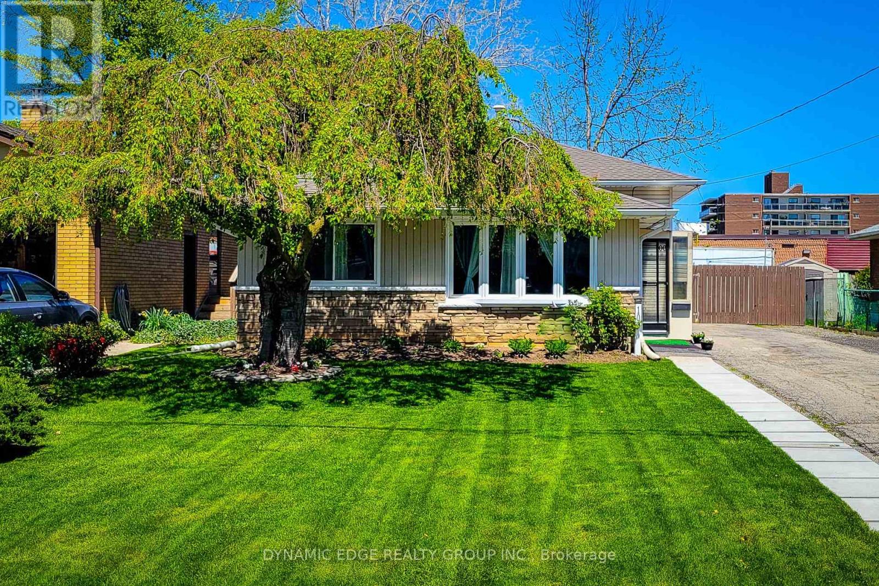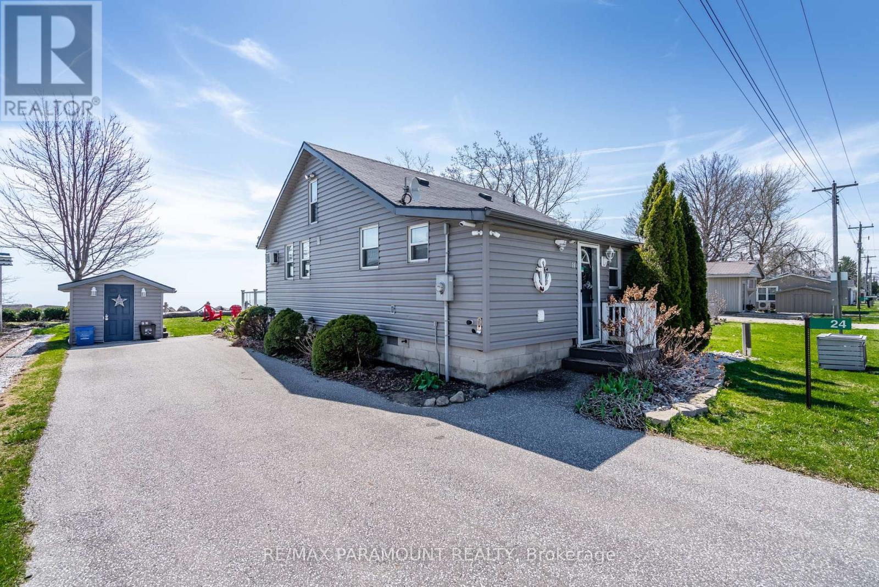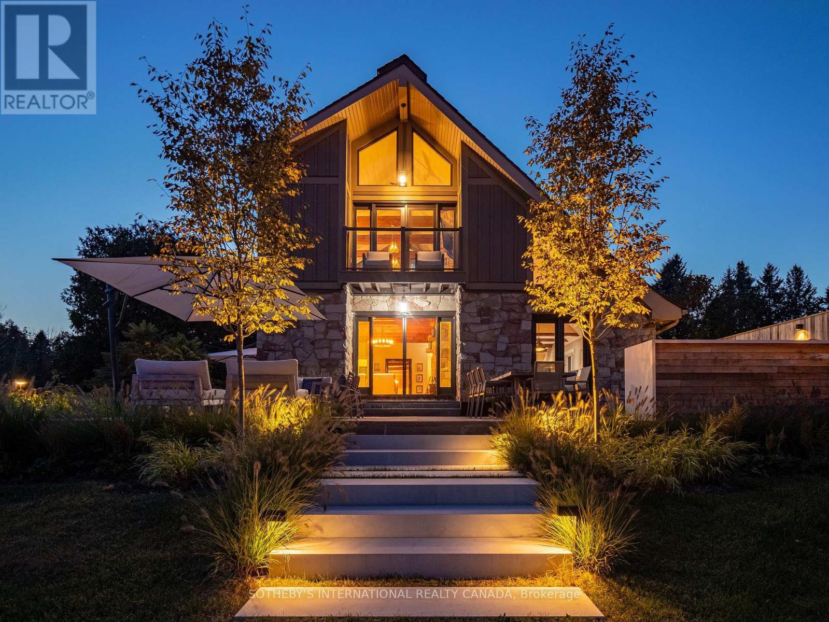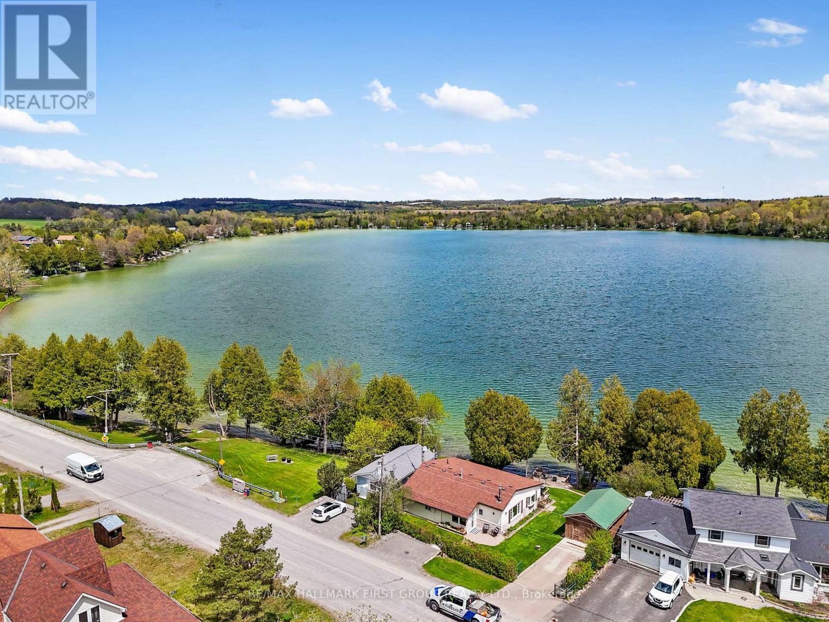10 - 25 Thaler Avenue
Kitchener, Ontario
Welcome to this top-to-bottom renovated 3-bed, 2-bath home, almost everything redone in the last 3 years. New flooring, baseboards, interior doors, and custom oak wood accents add warmth and style throughout. The kitchen features quartz countertops and stainless steel appliances. At the same time, the bathrooms have been upgraded with modern fixtures and quartz finishes. Smart home upgrades include light switches, dimmable LED pot lights, keyless entry, smart thermostat, doorbell camera, and app-connected smoke/CO detectors. Step out from the living room into your private backyard oasis, complete with premium astroturf, an updated fence, and the perfect spot for kids to play, whether inside or out. The low $325 condo fee covers water, garbage, lawn care, snow removal and more. Two covered carport parking spots are included. A brand-new school is set to open just around the corner, making this an ideal location for growing families. You're also just minutes from multiple parks, a dog park, a community pool, major highways, and a large shopping mall. Stylish. Smart. Move-in ready. Homes like this don't come up often; don't miss your chance to make this house your home! (id:60365)
229 Agro Street
Hamilton, Ontario
Discover this stunning 5-bedroom, 4-bathroom detached home, offering 3,279 sq ft of elegant living space, a walk-out basement, and no rear neighbors providing exceptional privacy and scenic views. Nestled in the highly sought-after Waterdown community, this residence combines refined finishes with smart functionality, creating the ultimate family haven. Step into a carpet-free main level, where a spacious home office opens into an elegant, open-concept layout. The living, dining, and kitchen areas flow seamlessly ideal for both daily living and entertaining. The gourmet kitchen is a showstopper, featuring 24x24 porcelain tiles, custom cabinetry, and premium stainless steel appliances. Enjoy your morning coffee in the bright breakfast nook with direct access to the beautifully landscaped backyard perfect for outdoor gatherings. The inviting family room, anchored by a cozy gas fireplace, sets the tone for warm and memorable evenings. Upstairs, you'll find four generously sized bedrooms, each with ensuite or semi-ensuite access and ample closet space ensuring comfort and privacy for everyone. The primary suite is a true retreat, complete with his-and-hers walk-in closets and a spa-inspired 5-piece ensuite featuring double vanities, a soaker tub, and a glass-enclosed shower. A convenient second-floor laundry room adds everyday ease. The unspoiled walk-out basement presents endless possibilities whether it's a home gym, media room, in-law suite, or additional living space tailored to your family's needs. Additional highlights include a double car garage, a wide double driveway, and easy access to Highways 403 and 6, top-rated schools, parks, shopping, and all essential amenities.229 Agro Street effortlessly blends luxury, comfort, and location making it the perfect place to call home. (id:60365)
104 Stoneleigh Drive
Blue Mountains, Ontario
Welcome to 104 Stoneleigh Dr. Enjoy a stylish experience at this centrally located getaway. This home is a 3 min drive (or 15 min walk) to Blue Mountain Village, a 5 min drive to the Scandinavian Spa, a 10 min drive to Collingwood's historical district, and a 12 min drive to Sunset Point Beach. It's in the heart of the beautiful community here in the Town of Blue Mountains with plenty of all season activities. In addition, the contemporary and Scandinavian inspired interiors will take your breath away . 12' ceilings throughout, 2nd floor mezzanine, stainless steel appliances throughout. Double sided fireplace in the living & dining room, quartz counter tops in the kitchen. Marble counter tops in bathrooms. Tesla electric car charger. Interior design professionally done by Studio Kellezi Luxury Designers. This property comes fully furnished right down to the linens. Everything you see is yours. Just pack your bags and head to beautiful Blue Mountains! (id:60365)
9 Workman Crescent
Blandford-Blenheim, Ontario
Welcome Home! Indulge in luxury living with the WILMONT Model by Sally Creek Lifestyle Homes, located in the picturesque community of Plattsville Estates where small-town charm meets big-city convenience. Just 20 minutes from Kitchener/Waterloo and within easy reach of the GTA, Plattsville offers the perfect balance of peaceful rural living and modern urban access. Known for its friendly atmosphere, excellent schools, and strong sense of community, it's an ideal setting for families and professionals seeking space, safety, and a relaxed pace of life without sacrificing connectivity. Set on a beautiful 60' lot, this 4-bedroom, 3.5-bathroom home showcases superior craftsmanship and thoughtful design. Enjoy 9' ceilings on the main and lower (basement) levels and 8' ceilings on the second floor, with an option to upgrade to 10' ceilings on the main and 9' on the second. The layout includes a den, servery, walk-in pantry, and multiple walk-in closets blending functionality with timeless style. Premium finishes are included as standard, such as engineered hardwood flooring, upgraded ceramic tiles, an oak staircase with wrought iron spindles, quartz countertops, and a custom kitchen featuring upgraded cabinetry with crown moulding, valance, and undermount lighting - perfect for hosting and entertaining. A rare double tandem garage provides parking for three vehicles. To be built - full customization available to suit your lifestyle. Photos shown are of the upgraded Berkshire Model Home. RSA. (id:60365)
100 Mountain Avenue N
Hamilton, Ontario
Welcome To 100 Mountain Ave N, A Beautifully Maintained Detached Home In The Heart Of Stoney Creek, Hamilton. This Bright And Spacious Property Offers Three Bedrooms And Two Full Bathrooms, Ideal For Growing Families Or Those Seeking Extra Space. The Modern Kitchen Features Beautiful Countertops And Flows Seamlessly Into The Open-Concept Living And Dining Area, Filled With Natural Light. Located In A Quiet, Family-Friendly Neighborhood, This Home Is Just Minutes From Schools, Parks, Shopping, And Restaurants, With Easy Access To Major Highways For A Convenient Commute. A Perfect Blend Of Comfort, Style, And Location. Don't Miss Your Chance To Call This Wonderful Home Yours! (id:60365)
24 Pulley Road
Leamington, Ontario
Beautifully furnished waterfront cottage on the shores of Lake Erie, offering the perfect blend of comfort, style, and functionality. This 3-bedroom plus loft home is ideal as a year-round family retreat or a turnkey short- or long-term rental. The spacious family room and kitchen are filled with natural light and offer stunning, uninterrupted views of Lake Erie--making it the perfect place to enjoy peaceful sunsets and lakefront living. Over $30,000 has been invested in recent upgrades, including a brand-new bathroom, a high-efficiency Pioneer heating and cooling system, refinished deck and front porch, and a fully insulated and encapsulated crawlspace for improved year-round comfort. The home also features smart technology, allowing remote access and control of the entry system and climate settings through your smartphone. Whether you're looking for a serene getaway or a smart investment, this lakeside property checks all the boxes. (id:60365)
5906 Winston Churchill Boulevard
Erin, Ontario
A world of timeless sophistication and unparalleled exclusivity unfolds. Nestled on 18 secluded acres, this estate boasts over 5,450 sqft of exquisitely designed living space, set against the backdrop of a mature forest. Every step onto this estate unveils an extraordinary lifestyle. The moment you arrive, panoramic views of the water, Miami-style modern landscaped pool area, & woodland greet you, centering around your private pond. Meandering trails weave through the untouched serenity of nature, offering an idyllic escape for exploration & tranquility. Crafted with a superior level of artistry and bespoke finishes, this freshly painted home combines timeless design with modern functionality. The grand primary suite serves as a personal retreat with its sitting room, a private balcony, and views that inspire morning reflection or evening serenity. The heart of the home is its gourmet kitchen, complemented by four well-appointed bedrooms & five bathrooms. Invision, unwinding by a stunning wood-burning fireplace, beautifully set against a dramatic stone wall. Whether it's the soft crackle of the fire or the serene views of your outdoor haven, every moment here invites you to relax, recharge, & revel in the luxury of your surroundings. This estate is a true entertainer's dream. Seamless indoor & outdoor venues, meticulously landscaped designer by Leigh Gravenor, with multiple lounging areas, outdoor kitchen, 2520 sqft of reflective glassed-in pool area with an infinity edge saltwater pool. An elegant covered cabana provides a wood-burning fireplace, pop-up TV, sauna, wet bar, changing room, two-piece bathroom, and outdoor shower. The rejuvenating hot tub integrates into your private resort-like haven. Enjoy exclusive amenities including private trails, fishing, & skating, all designed havens for discerning nature lovers seeking the pinnacle of luxury living. Conveniently located 1 hr from Toronto, minutes to TPC Toronto at Osprey Valley golf course & Caledon Ski Club. (id:60365)
7 - 7966 Fallon Drive
London North, Ontario
Welcome to Granton Estates by Rand Developments, a luxurious collection of high end two-story single detached homes, situated just north of London. These homes range from 2,080 to 2,446 square feet and feature a 40 ft 2-car garage and 50 ft 3-car garage. The entrance boasts an impressive 18 ft high foyer that is open to above and features all high-end finishes with a contemporary touch. Granton Estates homes come standard with luxurious upgrades such as a custom glass shower in the master ensuite, high-end flooring and quartz countertops in the kitchen and all washrooms. The property also has massive backyards that overlook plenty of green space. Discover Granton Estates and have a tranquil escape from the bustling suburbs whilst enjoying a peaceful neighborhood that still offers convenient access to all amenities. With twenty-five distinctive luxury home designs available, you can easily find the dream home you have always envisioned while still enjoying the charm of the countryside. (id:60365)
7299 Fifth Line R.r. #1 Line
Wellington North, Ontario
Welcome to 7299 Fifth Line, 5 Minutes east to Arthur & 20 Minutes west to Orangeville Hwy 109 Recently renovated from top to bottom, Situated on a 10 acres of flat land with your own private pond Arthur and Orangeville. This solid brick dream home boasts 5000 sq. ft. of living space including over 2600 sq. ft. above grade on main level. The Sprawling Bungalow has so much to offer. Large family, multifamily, or you just want space & privacy! Main floor boasts 9' ceilings, 3 large bedrooms, 3 washrooms, brand new kitchen with central island, quartz counter, new appliances, living, dining, family room & laundry, a functional floor plan with amazing views. The finished basement features a walk-up separate entrance, 3 spacious bedrooms, huge Living/Dining, 4PC washroom with double sink vanity for the ability to have an in-law suite or guest accommodations. Lots of large windows allows for an abundance of natural light and lets you enjoy the country landscape from inside. Outside is an opportunity to create the freedoms of space, gardens, your landscaping ideas, maybe a pool.... Large driveway with double car garage door installed in 2025, Geothermal Heating System & metal roof. MUST SEE PROPERTY!!! (id:60365)
141 Mount Albion Road
Hamilton, Ontario
Step into a world of timeless elegance and historical charm with this extraordinary 1890 Farmhouse of the Nash Family, a rare gem that has been meticulously preserved and lovingly maintained by its current owners. From the moment you set foot inside, you'll be captivated by the home's rich character and authentic period details, from the soaring 10-foot ceilings on the main floor to the gleaming pine and oak flooring and the impressive 1-foot baseboards and wood trim that grace every room. With nearly 3500 square feet of living space, this spacious residence offers an abundance of room to spread out and enjoy, featuring 4 generously sized bedrooms, 3.5 well-appointed bathrooms, and a host of inviting living spaces that are perfect for relaxing and entertaining. The grand living room and formal dining room boast stunning beamed ceilings and an air of sophistication, while the cozy main floor family room invites you to curl up with a good book or gather with loved ones. The eat-in kitchen and separate dinette provide ample space for casual meals and lively conversation, and the convenient main floor laundry and powder room add an extra layer of practicality. Upstairs, a versatile loft space offers endless possibilities, whether you envision a teen retreat, a granny flat, or a creative studio. Two stairways provide easy access between floors, and modern amenities like central air conditioning and a central vacuum system ensure your comfort and convenience. Outside, an attached garage with drive-through capability provides sheltered parking, while the expansive 75' x 150' lot features a sweeping semi-circular driveway with plenty of space for guests, a large shed for storing garden equipment, and a charming covered front porch that's perfect for whiling away a lazy afternoon. This extraordinary property is more than just a home - it's a portal to a bygone era, a place where you can immerse yourself in the rich history and timeless appeal of a genuine 1890s farmhouse. (id:60365)
285 Hillside Drive
Trent Hills, Ontario
Welcome to your dream retreat, nestled on nearly 1 acre of picturesque waterfront land. This exquisite residence offers approximately 2,550 square feet of luxury country living, featuring 3 generous bedrooms with oversized windows along with an additional room in the beautifully designed basement, ideal for a home office or guest accommodations. The gourmet kitchen is a chef's paradise, equipped with stunning granite countertops and sleek stainless steel appliances. The lower level is fully finished and provides walk-up access to a tranquil, waterfront paradise, where an expansive deck and a lovely gazebo invite you to relax and enjoy nature.This property boasts expansive doors and windows that invites abundant natural light and showcase stunning scenic views throughout. A detached garage adds convenience for storing all your recreational equipment and toys. Every corner ofthis splendid property reflects exceptional care and pride of ownership. Embrace the comfort and charm year-round, and create unforgettable moments with your loved ones in this beautiful home. (id:60365)
183 Lake Road
Cramahe, Ontario
Discover affordable waterfront living on picturesque Little Lake with this charming year-round bungalow. Set on a beautifully treed lot with a garage, this home offers stunning lake views and a peaceful setting perfect for relaxing or entertaining. Step through the bright enclosed front entrance into a spacious living room featuring vaulted ceilings, a cozy fireplace with a brick surround, natural wood trim, and a large window that fills the room with natural light. The open dining area boasts a bayed window, exposed brick, and walkout access to an expansive deck, ideal for al fresco dining while enjoying the serene water views. The kitchen offers a functional open layout with ample cabinetry and counter space, a walkout, and a pantry for added convenience. The main floor includes two well-appointed bedrooms, a full bathroom, and a large utility room with extra storage. Outside, the large deck overlooks the backyard and Little Lake, creating the perfect spot for quiet mornings or weekend barbecues. Stairs lead directly to the shoreline, where you can unwind or entertain in a truly tranquil setting. All this, just a short drive from amenities and access to Highway 401. (id:60365)

