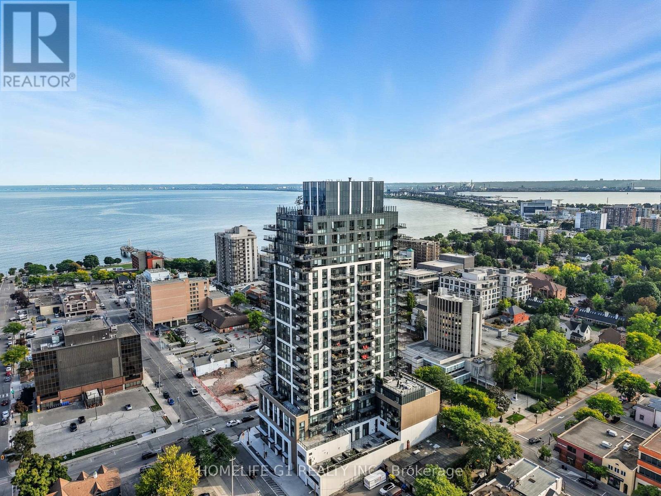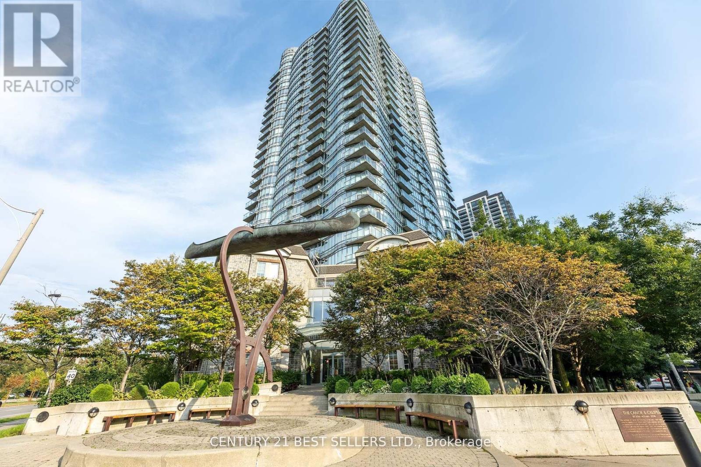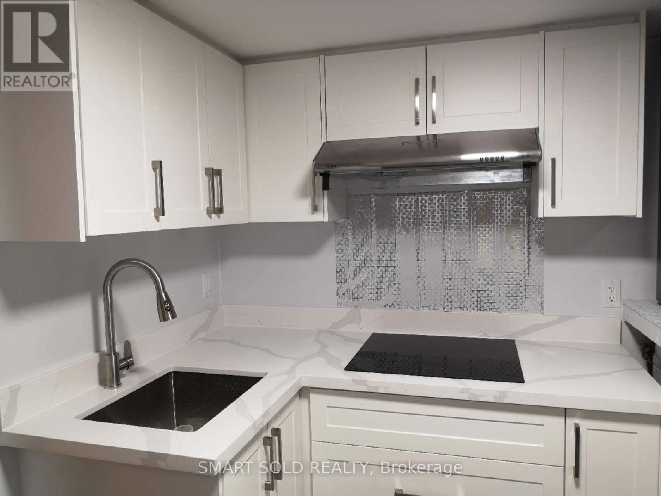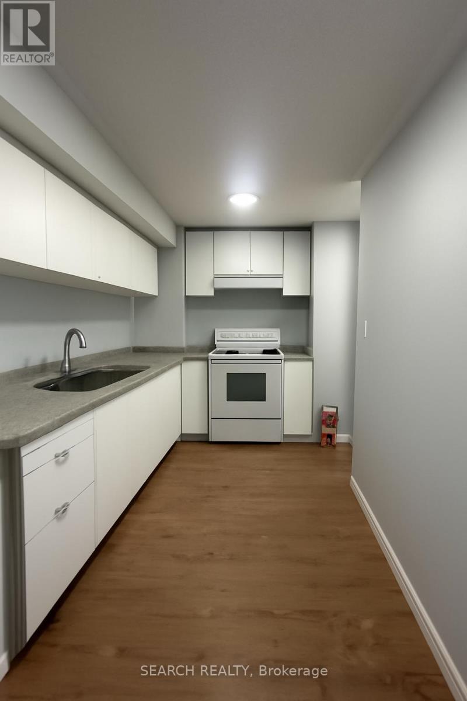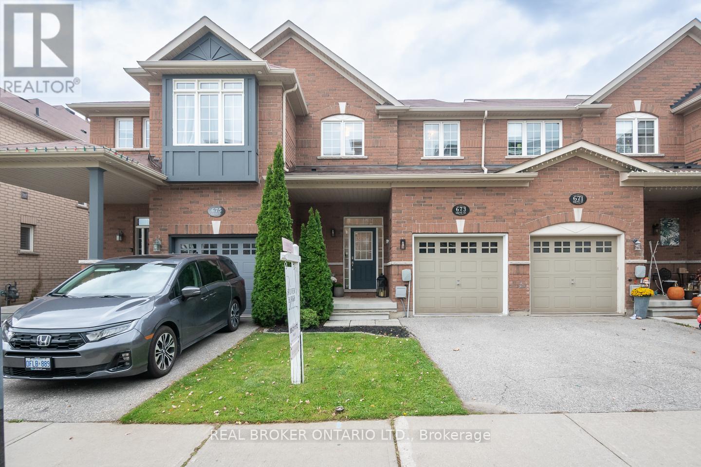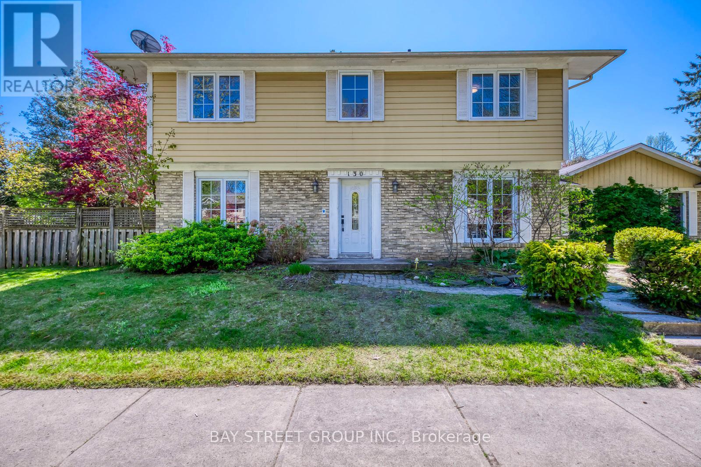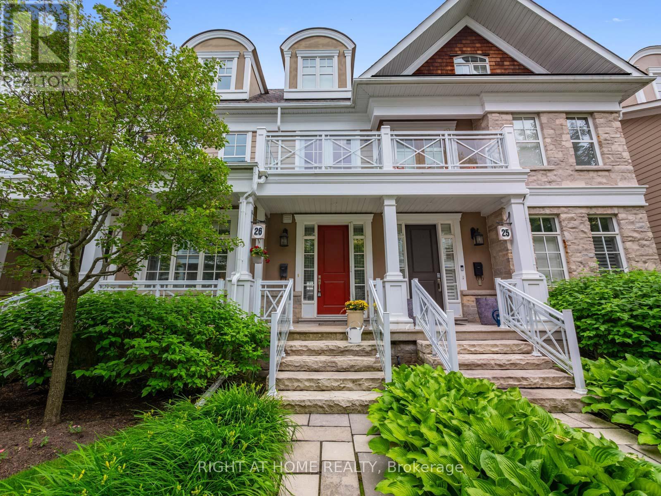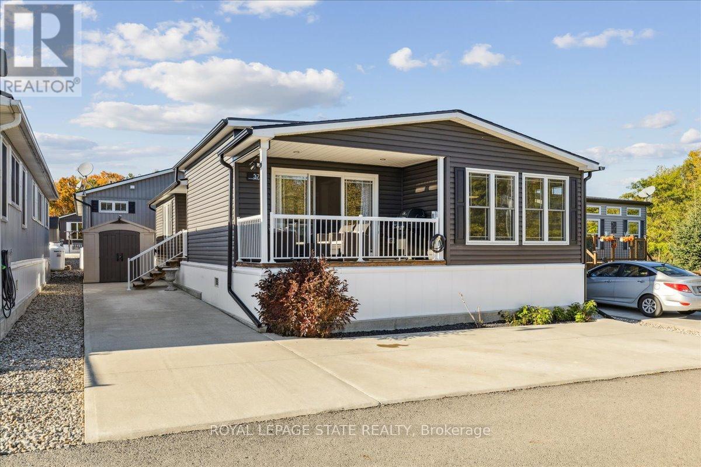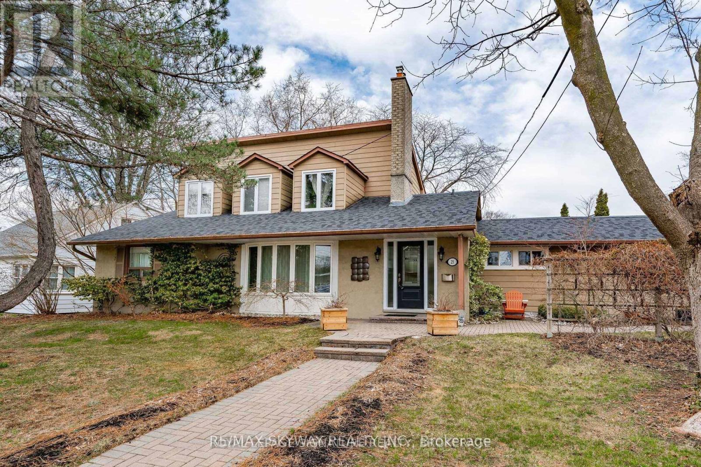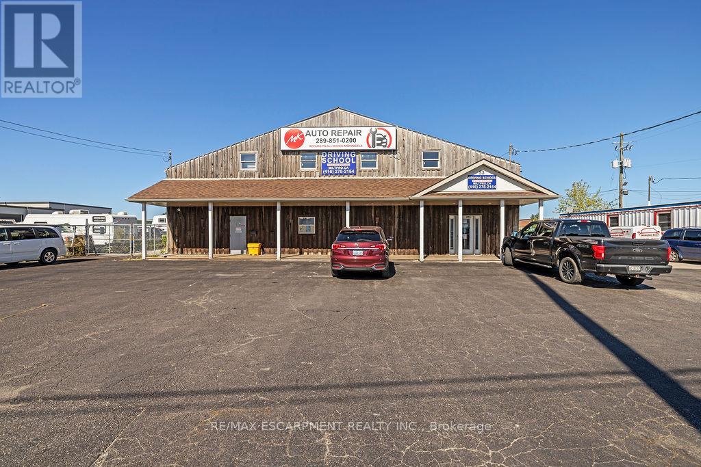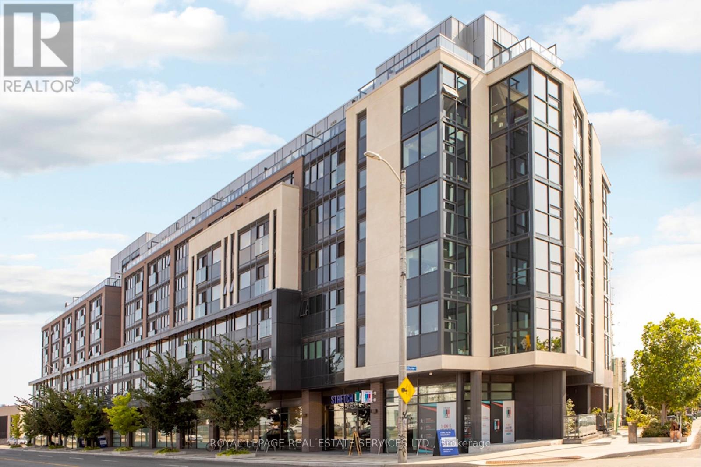1902 - 714 The West Mall
Toronto, Ontario
Welcome to this stunning 3-bedroom plus den corner end unit condo, showcasing beautiful views and green spaces. With no condo unit above, this home offers a penthouse-like sense of exclusivity and tranquility. This wonderfully updated residence features modern flooring throughout, a well-maintained kitchen with ample storage, and two full bathrooms with contemporary finishes, including a luxurious modern ensuite bathroom with a shower in the primary bedroom and walk-in closet. A new electrical breaker panel ensures reliable and efficient power throughout the home. Enjoy the convenience of ample storage, including dedicated in-suite laundry. The spacious living area, enhanced by the corner end unit's abundant natural light, is perfect for entertaining or unwinding. Step outside to a large balcony with elegant wood flooring, extra height, and movable glass windows with the option of creating an enclosed retreat for year-round enjoyment. This exceptional condo blends luxury, comfort, and functionality, ideal for those seeking style and serenity. Three brand-new fan coil units have been installed for optimal climate control. Experience stress-free living with all-inclusive maintenance fees covering utilities, high-speed internet, and cable TV. Enjoy access to premium amenities, including indoor and outdoor pools, tennis and basketball courts, a fitness center, sauna, BBQ areas, party rooms, a guest suite, a children's playground, an underground car wash, and beautifully maintained gardens. Perfectly located just minutes from Pearson Airport, Centennial Park, Sherway Gardens, top-rated schools, and public transit, with convenient access to Highways 427, 401, and QEW. (id:60365)
2002 - 2007 James Street
Burlington, Ontario
Stunning Lower Penthouse in South Burlington's Waterfront Community A rare offering - this 3 bedroom, 3 bathroom lower penthouse combines sophistication, convenience, and unparalleled views. Featuring 1,681 sq.ft. of interior living space, a 288sq.ft. private terrace, and 2 underground parking spaces, this residence sets a new standard for luxury condo living in Burlington. Inside, soaring 10' ceilings and floor-to-ceiling windows fill the home with natural light while framing breathtaking views of Lake Ontario, downtown Burlington, and the Toronto skyline. The open-concept layout is perfect for both daily living and entertaining, with seamless flow between living, dining, and kitchen spaces. The chef-inspired kitchen is fitted with premium Monogram appliances, custom cabinetry, and quartz countertops, delivering both function and elegance. A spacious primary suite offers aspa-like ensuite and ample storage, while two additional bedrooms provide flexibility for guests, a home office, or hobbies. Each of the three bathrooms is finished with modern, designer touches. Step outside to your private 288 sq.ft. terrace - the perfect space for morning coffee, evening cocktails, or simply taking in endless water and skyline views. This exclusive residence also includes two underground parking spaces, providing convenience and security rarely found in condo living. Residents enjoy access to an impressive array of resort-style amenities, including a roof top terrace with fire pits and gardens, an indoor pool, fitness centre, yoga studio, games and entertainment lounges, and full concierge services. Located in the heart of South Burlington, you are just steps to Spencer Smith Park, the Burlington Pier, waterfront trails, boutique shopping, restaurants, cafés, and cultural attractions. Easy access to GO Transit and major highways makes commuting seamless. Experience penthouse living on Burlington's waterfront - where every detail is designed for those who expect more. (id:60365)
609 - 15 Windermere Avenue
Toronto, Ontario
Welcome to Windermere on the Lake, a true 2-bedroom, 2-bath suite offering breathtaking panoramic views of High Park, the CN Tower, and the shimmering waters of Lake Ontario. Spanning over 900 sq ft of stylish, southeast-facing living space, this home features a private balcony, soaring 9-ft ceilings, and floor-to-ceiling windows that bathe the suite in abundant natural light, filling every corner with warmth and brightness. The open-concept layout showcases a modern kitchen with granite countertops, a breakfast bar, and stainless steel appliances ideal for both everyday living and entertaining. Both bedrooms feature their own en-suite bathrooms, while sleek laminate floors create a seamless and contemporary flow throughout. Enjoy resort-style amenities, including an indoor pool, fitness center, sauna, virtual golf, and an elegant party lounge. All utilities are included in the maintenance fees, along with one parking space conveniently located near the elevator and one storage locker. Perfectly situated, you're just steps from High Park, Sunnyside Beach, the Martin Goodman Trail, Bloor West Village, and the vibrant cafes of Roncesvalles. With the TTC at your doorstep and quick Gardiner Expressway access, downtown Toronto is only minutes away. Experience the best of both worlds: an active outdoor lifestyle with biking along the lake, jogging through High Park, or kayaking on the Humber River all while living in the heart of the city. (id:60365)
1184 Barleymow St Street
Mississauga, Ontario
Welcome to 1184 Barleymow, located on a quiet street in a centrally located area of Mississauga. Close to highly rated schools, transit and Square One.Come see this ready to move in home today. (id:60365)
Basement - 13 Lillian Crescent
Brampton, Ontario
Bright and spacious 3-bedroom, 1-bath basement apartment featuring a full kitchen and one parking space, perfectly located in the heart of Brampton. Ideal for families or working professionals, this clean and well-maintained unit offers comfortable living with generously sized rooms and convenient access to Highway 410 for easy commuting. Enjoy the best of city living with shopping and dining nearby at Trinity Common Mall and Bramalea City Centre, plus several grocery stores, cafes, and restaurants just minutes away. Excellent transit access with Brampton Transit routes and Bramalea GO Station close by. For outdoor enjoyment, spend weekends at Chinguacousy Park or explore nearby trails and community parks - all within a short drive. (id:60365)
673 Sauve Street
Milton, Ontario
Welcome to 673 Sauve Street, ideally located in the convenient Beaty neighbourhood. Just steps from Irma Coulson and around the corner from Guardian Angels, mornings are simpler here - no school-drop-off traffic or parking battles. At the end of the street, a neighbourhood park invites you outdoors for an evening stroll or a quick play break. And when winter arrives, living on Sauve has its perks with street snow clearing and plowed sidewalks mean you're never snowed in.Inside, 9-foot ceilings and large windows fill the open-concept main floor with natural light. The front entry is generous and welcoming - you can actually greet guests without standing in your dining room. There's inside access from the garage, plus a rare walk-through from the garage to the yard - no shared easement access here.The 100-foot lot offers space for a proper deck, a garden, and a bit of green for kids or pets. The kitchen features stainless-steel appliances and a comfortable breakfast bar that opens to the living and dining area, creating a bright and connected space that extends naturally to the backyard.Upstairs, you'll find three good-sized bedrooms and two full bathrooms, including a spacious primary suite. The finished basement adds flexibility - a gym, home office, or recreation area - with laundry and extra storage tucked neatly away.673 Sauve Street is a home that combines comfort, practicality, and a location that makes every day a little easier. (id:60365)
130 All Saints Crescent
Oakville, Ontario
Spacious 5-Bedroom Home in Prime Eastlake Over 9,000 sqft Lot. Outstanding opportunity in one of Southeast Oakville's most prestigious neighborhoods! Set on a quiet crescent in the highly sought-after Eastlake community, this updated 5-bedroom, 4-bathroom 2-storey detached home sits on an expansive 9,073 sqft private lot, perfect for families looking to move in, renovate, or build their forever home. Walk to top-ranked schools, including Oakville Trafalgar High School, Maple Grove PS, and E.J. James. Surrounded by parks, scenic trails, and just minutes to the lake. This prime location offers the ultimate in family-friendly living. Highlights include a professionally finished basement with a 2-piece bathroom, den, and a large open recreation area ideal for entertaining or multi-generational use. Move in and enjoy, renovate to suit your style, or build your dream home in one of Oakville's most established and desirable school zones. (id:60365)
26 - 2369 Ontario Street
Oakville, Ontario
Welcome to luxury living in the heart of Bronteone of Oakville's most sought-after waterfront communities. Nestled in the prestigious Harbour Club, this Cape Cod inspired Vineyard Sound model by Queens Corp offers nearly 3,500 sq ft of thoughtfully designed space that blends timeless elegance with modern comfort. Step inside to discover a spacious, open-concept main floor featuring expansive living, dining, and family areas ideal for both entertaining and everyday living. The chef-inspired kitchen seamlessly flows onto a large south-facing terrace perfect for enjoying warm, sunlit mornings or hosting al fresco dinners.Ascend to the second level, where a versatile study or additional family room opens to a private balcony overlooking the serene, landscaped community. The luxurious primary suite is a true retreat, featuring a spa-inspired 5-piece ensuite, abundant natural light, and direct access to a private terrace.The top floor crowns the home with two generously sized bedrooms, a 3-piece bathroom, and yet another spacious terrace offering peaceful views and flexible living options for family or guests. Situated just steps from Bronte Harbour, waterfront trails, boutique shops, and some of Oakvilles finest dining, this home offers the best of lakeside living. Enjoy weekend strolls along the marina, easy access to Bronte Heritage Park, and the vibrant, welcoming charm of Bronte Village all while being minutes from top-rated schools and major commuter routes.Experience refined coastal living in one of Oakville's most iconic neighbourhoods. Your Harbour Club retreat is waiting. (id:60365)
37 Ash - 4449 Milburough Line
Burlington, Ontario
Welcome to this exceptional modular home, perfectly situated on leased land within the exclusive gated community of Lost Forest in north Burlington. Offering year-round comfort and a resort-like lifestyle, residents enjoy interior luxury and fantastic site amenities, including a seasonal pool. Step into the charming foyer and into an open-concept, single-level design, featuring soaring ceilings, and offering one of the largest spaces at 1315 Sq ft. The great room is bright and spacious with triple doors leading out to a cozy covered porch. The sunshine dinette features corner windows with eight large panels of glass. Some many things to appreciate including an upgraded kitchen with crown molding and large island, luxury vinyl floors front back, built-in wall cabinets in the great room, and bedrooms, offering tons of storage, in suite laundry and parking for three cars on the concrete driveway. Come and enjoy everything this worry-free, unique lifestyle has to offer! (id:60365)
25 Mineola Road E
Mississauga, Ontario
Beautiful 4-bedroom Home with Indoor/Outdoor Living. Nestled in a prime location within walking distance to Port Credit GO Station, this residence offers the perfect blend of convenience and comfort. 4 Spacious Bedrooms: This home boasts four generously sized bedrooms, providing ample space for your family to thrive. Indoor/Outdoor Harmony: Experience the seamless transition between indoor and outdoor living, ideal for relaxation and entertainment. Prime Location! Enjoy the best of Port Credit living. Walk to Lake Ontario, explore a variety of restaurants, bars, and scenic trails, all just steps away. Commute effortlessly with proximity to the Port Credit GO Station and easy access to public transit options. Can be sold with 1348 Hollyrood Ave. (id:60365)
57 Steeles Avenue E
Milton, Ontario
Turn-key automotive repair facility ready for immediate operation in a prime Milton location! This well-maintained unit offers 3 full hoists, alignment machine, wheel balancer, rim machine, oil collection system, and large 24-ft bay door ideal for easy vehicle access and truck service. Includes 2 private offices, 1 full washroom (2nd flr), 1 half washroom (main), balcony, and a 7-camera security system for peace of mind. Excellent layout with high ceilings and bright workspace-perfect for a growing mechanic business or an investor seeking a fully equipped shop with premium visibility on Steeles Ave. Ample parking and easy highway access. Move-in ready - start servicing clients right away! (id:60365)
608 - 3385 Dundas Street W
Toronto, Ontario
Bright 3-bedroom corner suite wrapped in floor-to-ceiling windows, offering an abundance of natural light with south and west exposure. The open-concept design features a sleek kitchen with stainless steel appliances, ample cabinetry, and a breakfast bar. The primary suite boasts his-and-hers closets and a private ensuite, while two additional bedrooms provide generous space for guests or a home office. Nestled between Bloor West Village and The Junction, this unbeatable location offers the perfect blend of urban vibrancy and neighbourhood charm. Enjoy easy access to boutique shops, local markets, cafes, and tree-lined streets, all just steps from your door. This pet-friendly building welcomes your furry companions and boasts top-notch amenities, including a fitness centre, pet spa, party room, business centre, and outdoor patio. Lease includes FREE hi-speed internet. Parking available to rent. Tenant is responsible for hydro and water. (id:60365)


