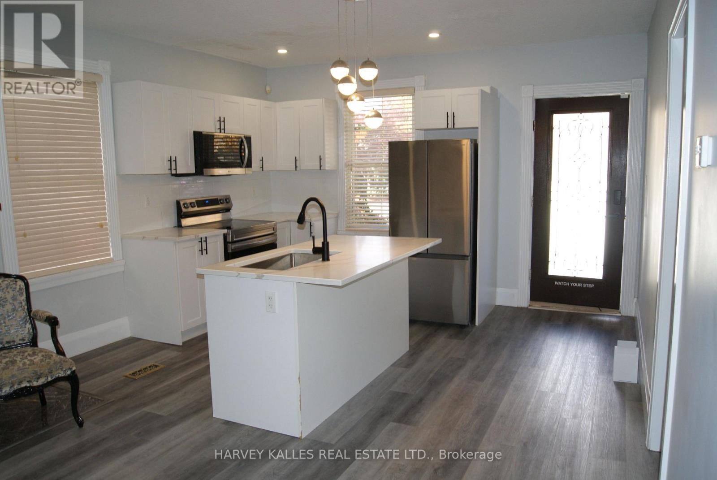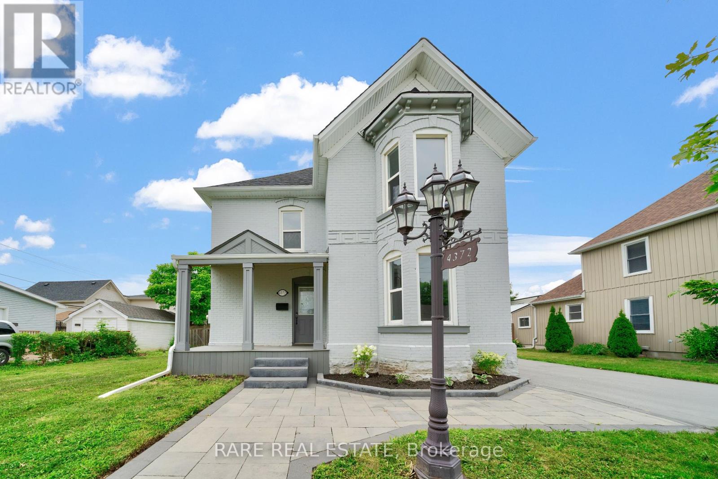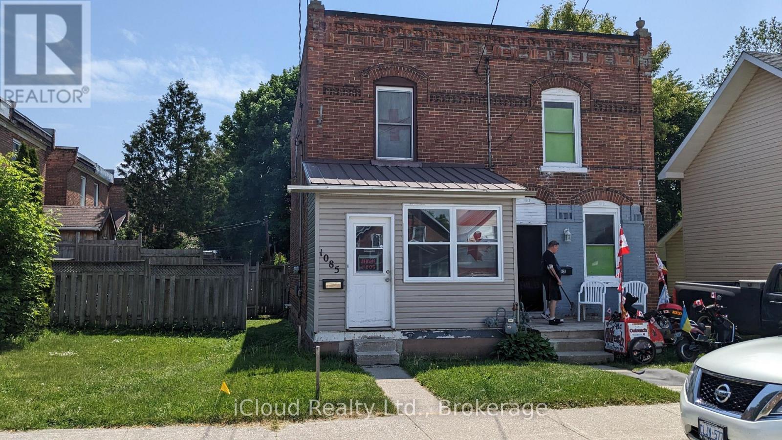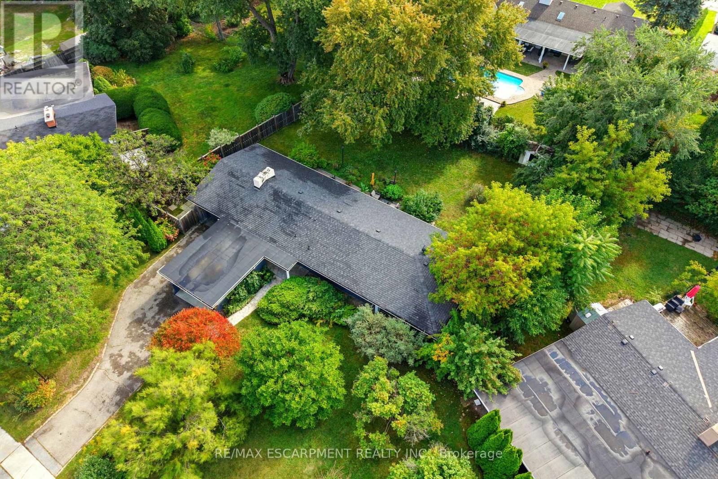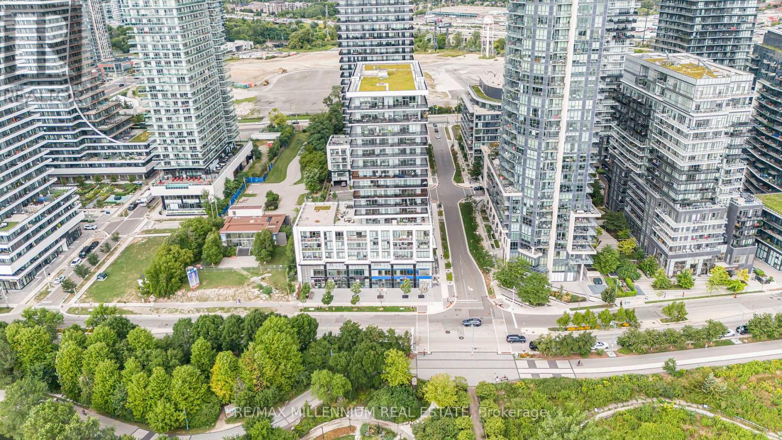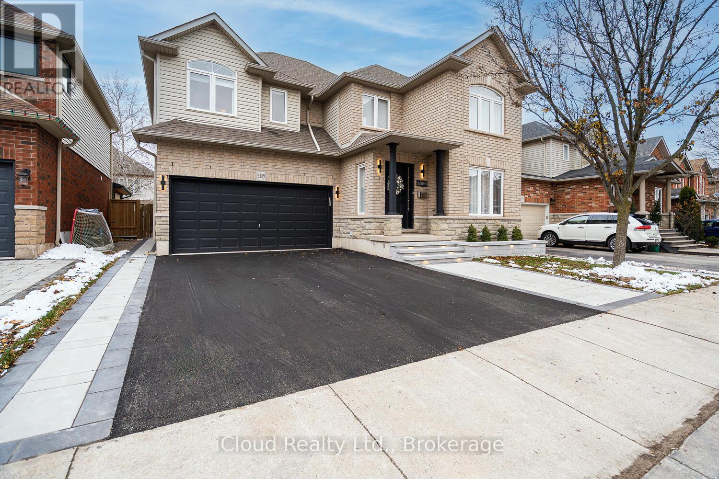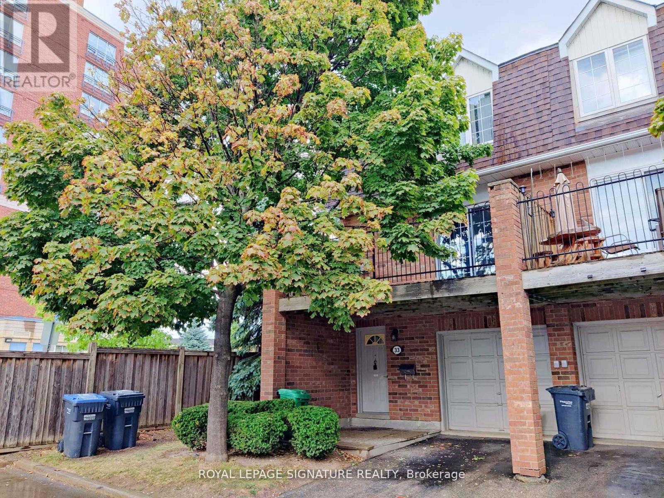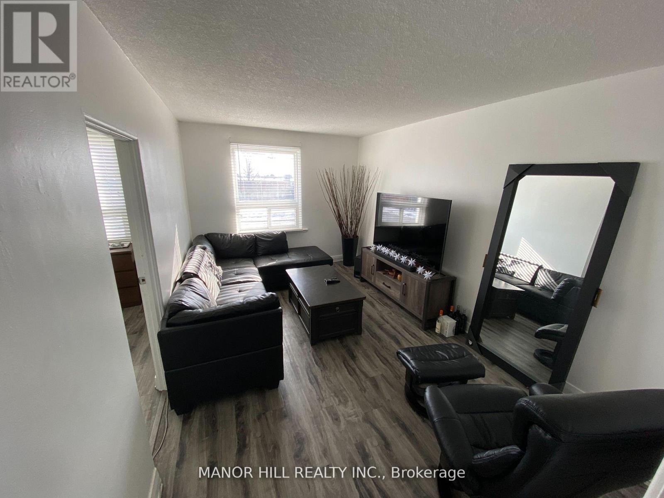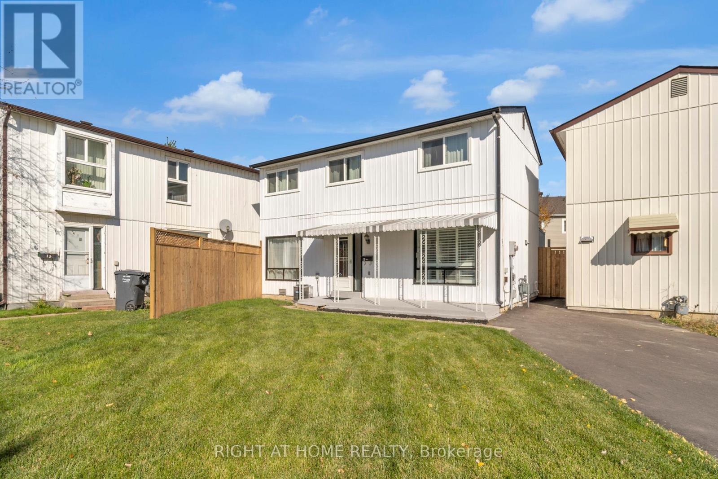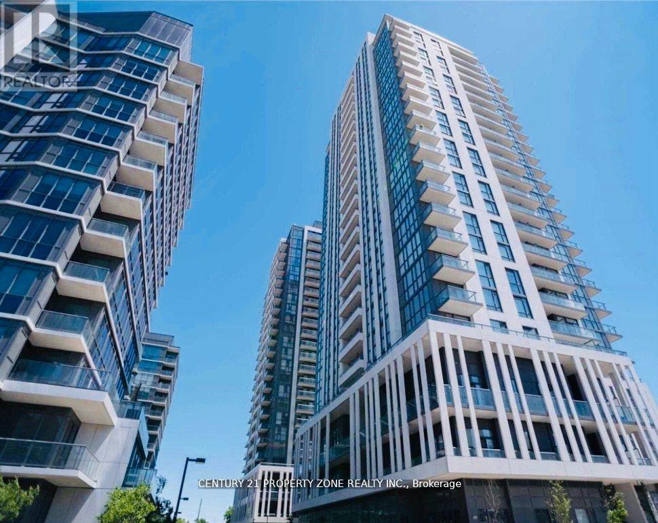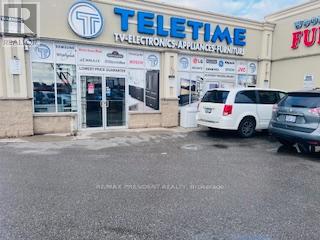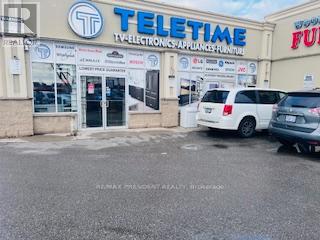Main - 70 Centre Street W
Strathroy-Caradoc, Ontario
Outstanding Address, Located In the Heart Of Everything! Seeing Is Believing ! Hurry B4 It's 2Late ! Self Content Barand New Two Bedroom, Two Full Bath, Partially Finished (Existing Furniture), Open Concept Living/Dining/Kitchen. Own Washer & Dryer. One Parking Space On Driveway. Multi-Purpose Use For Small Family or Professionals Working From Home. (id:60365)
4372 Ontario Street
Lincoln, Ontario
Discover The Charm Of This Beautiful 2-Storey, Newly Renovated Victorian Century Home. The 66'x 165'Lot Is Surrounded By Mature Trees Spacious Enough To Accommodate A Garden, Inground Pool, Work Space Or Kids Playhouse. Enjoy Easy Access To Downtown Main Street, Highways & Local Amenities. Featuring A Side Entrance/ Walk Out Mudroom To The Main Floor & Open Concept Layout. Brand New Vinyl Flooring Throughout The Home Including Bedrooms, Ceramic Tiles In The Bathrooms, Berber Carpet On The Staircase And A Modern Touch Of Freshly Coated Paint Throughout. Bedroom On The Main Floor Can Be Converted To An Office Space. New Shingle Roof In 2022. (id:60365)
1085 3rd A Avenue E
Owen Sound, Ontario
GREAT LOCATION! PERFECT FOR INVESTORS! 1 of 3 properties listed (1085, 1083, 1081) & owned side byside by the same owner (semi/semi/18.95 X 93.40 foot lot). All three properties for $798,000. This is a unique opportunity for the right person. House is tenanted and is being sold "as is". Solid brick, 2 story, spacious, sunroom, large backyard with a lane, parking access could be from here. Close to DT Owen Sound & a short distance from bus terminal (id:60365)
230 South Service Road
Mississauga, Ontario
Incredible investment opportunity or dream family home! This beautifully updated 6-bedroom, 3-bath bungalow offers over 1700 sq. ft. of stylish living space on a stunning, landscaped lot. Property can be rented and produce positive cash flows, a rare income potential you won't find elsewhere. Featuring a chef-inspired kitchen with quartz countertops and high-end appliances, spacious open-concept living and dining areas, and spa-like bathrooms, this home checks every box. Engineered and hardwood floors, wood beam ceilings, and walls of windows create a warm, designer feel throughout. The fully fenced backyard is a private oasis with an expansive patio, interlocking pavers, and mature trees perfect for entertaining. Bonus: single-car garage with modern frosted glass door, security cameras, and a fully equipped laundry room. Whether you're an investor or a growing family, 230 South Service Rd. offers exceptional value, versatility, and location. Move in, rent out or both, the choice is yours! (id:60365)
316 - 65 Annie Craig Drive N
Toronto, Ontario
Welcome to Vita Two Condominiums at 65 Annie Craig Drive where modern design meets lakeside living. This stunning 1+1 bedroom, 1 bathroom suite offers approximately 600 sq.ft. of thoughtfully designed space with an open-concept layout perfect for both everyday living and entertaining. The bright living area seamlessly flows onto a private balcony, providing breathtaking views of the surrounding cityscape and glimpses of Lake Ontario.The gourmet kitchen features contemporary cabinetry, quartz countertops, built-in appliances, and a stylish backsplash, making it as functional as it is elegant. The versatile den can be used as a home office, guest space, or reading nook an ideal option for today's lifestyle needs. The bedroom boasts floor-to-ceiling windows and ample closet space, while the modern 4-piece bath is designed with sleek finishes.Residents of Vita Two enjoy a long list of world-class amenities, including a fully equipped fitness centre, outdoor pool, yoga studio, party room, rooftop terrace with BBQs, and 24-hour concierge services. The building is also energy-efficient and well-managed, ensuring comfort and peace of mind.Located in the heart of Humber Bay Shores, this condo places you steps away from the waterfront trails, parks, boutique shops, trendy cafes, and fine dining. Quick access to the Gardiner Expressway makes commuting to downtown Toronto or the airport simple and efficient.Whether you're a first-time buyer, investor, or downsizer, this residence offers the perfect balance of luxury, convenience, and lifestyle. Don't miss your chance to be part of one of Toronto's most sought-after waterfront communities. (id:60365)
5389 Kindos Street
Burlington, Ontario
Welcome to 5389 Kindos St in sought after Orchard Community. This stunning fully remodeled house offers over 3500 sq ft of living spaces and has everything you can wish for! From its very unique and functional layout with high ceilings and loft to all its gorgeous finishes and luxury appliances. This house is equipped with EV charger! AAA tenants only! (id:60365)
33 - 1525 South Parade Court
Mississauga, Ontario
This well-appointed executive end-unit townhome is located in a prime Mississauga location. The home features a kitchen with granite countertops and a stylish backsplash. You'll find beautiful flooring throughout. Enjoy the huge balcony with its mature trees and professional landscaping, offering a great space for outdoor relaxation. The unit includes a full garage with direct entry into the home. You can't beat this location-it's just a short walk from the Erindale GO station, Roseborough Centre. (id:60365)
#2 - 929 Lakeshore Road E
Mississauga, Ontario
Don't Miss This Completely Renovated, Spacious 3 Bedroom Apartment In Beautiful Lakeview! Steps To Lakefront Promenade, All Amenities, Schools, Transit & More! This Unit Has Plenty Of Natura Light W Large Windows Throughout. Enjoy A Great Deal Of Green Space W A Big Backyard (Shared).Bonus: Private Back Terrace For Peace & Quiet. The Kitchen Comes Equipped W All Stainless Steel Appliances. Bathroom Renovated Top To Bottom, Complete With New Vanity & Flooring + Ensuite Laundry. Good Sized Closets In Each Bedroom, Great Kitchen Storage. One Parking Included (id:60365)
13 Huntingwood Crescent
Brampton, Ontario
4 bedrooms + 2 full bathrooms: Bright, Spacious and Furnished large living room and big size Kitchen, Excellent Layout, Lots of Natural Light., Large front yard and walk-out back yard, well-maintained with private driveway parking space for 2, Professionally finished basement features a full bathroom, kitchenette,e and living space* Walkable Chinguacousy park, Brampton Terminal, BCC mall, Brampton Library, FreshCo, bus stop (in 250 meters) Excellent location which is at a walkable distance to the large 40-hectare Chiguacousy Park, Bramlea City Center, Brampton transit etc. (id:60365)
2005 - 17 Zorra Street
Toronto, Ontario
Beautiful 1 Bedroom Condo Located In The Heart Of Etobicoke! Conveniently Located Near Hwy 427,Airport, Sherway Garden Mall, Shopping, Restaurants & Ttc. Beautiful Unobstructed View Of The Lake!Suite Features 9' Ceilings, Wood Floors, Quartz Counter, Stainless Steel Appliances. Modern & Sleek!Building Amenities: Concierge, Gym, Sauna, Party Room, Games Room And So Much More! New immigrants welcome! (id:60365)
46 - 1770 Albion Road
Toronto, Ontario
2 Units together being used as one large unit. Facing Directly to Albion Road, great investment opportunities to run your own business as a retail centre or Rent One unit and use One to run your business, or rent both units, Many use are available, almost 24 hrs Bus service, Close to Humber college, High density Residential, Close to Hospital, walking distance to new LRT line. (id:60365)
47 - 1770 Albion Road
Toronto, Ontario
2 Units together being used as one large unit. Facing Directly to Albion Road, great investment opportunities to run your own business as a retail centre or Rent One unit and use One to run your business, or rent both units, Many use are available, almost 24 hrs Bus service, Close to Humber college, High density Residential, Close to Hospital, walking distance to new LRT line. (id:60365)

