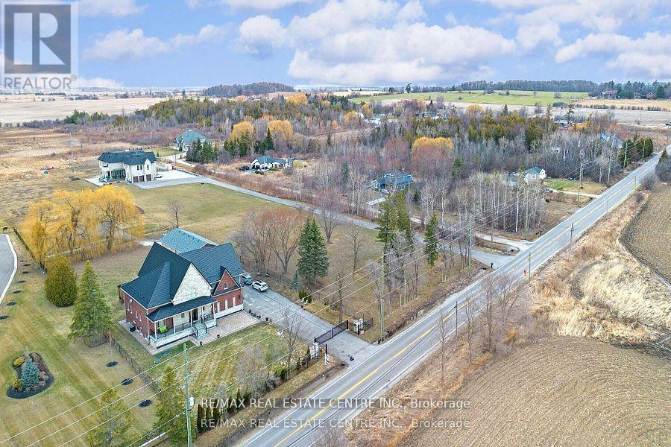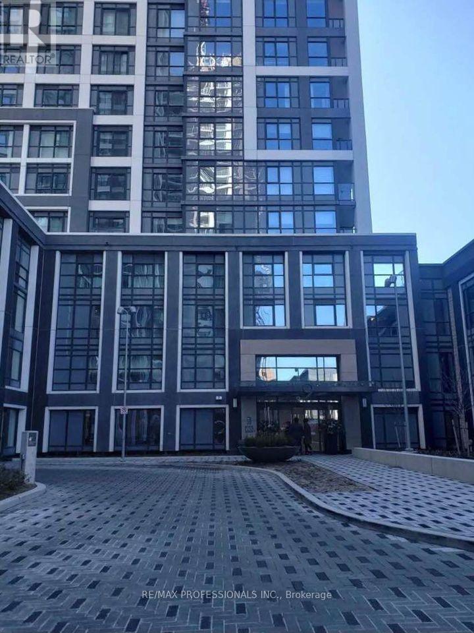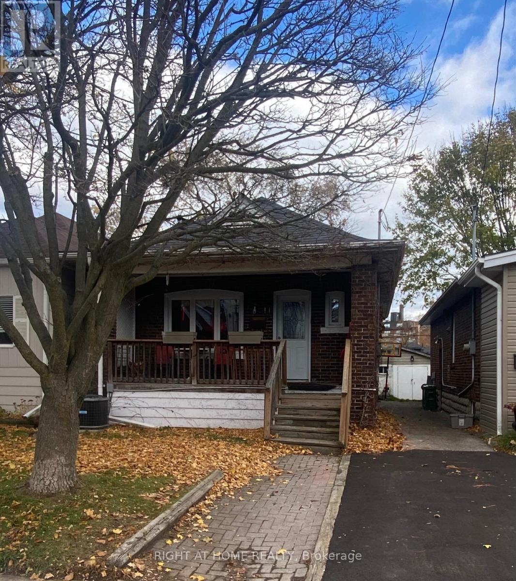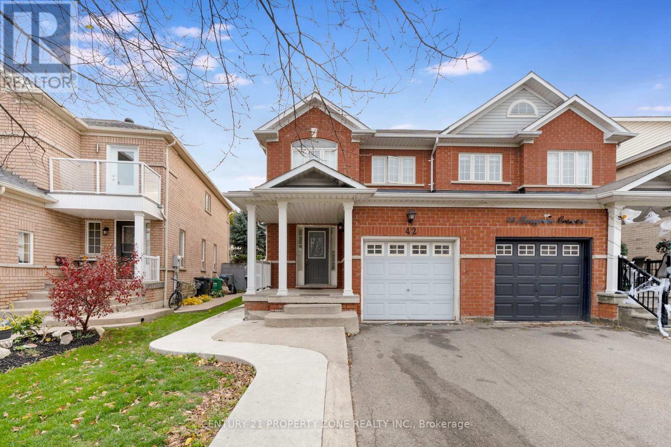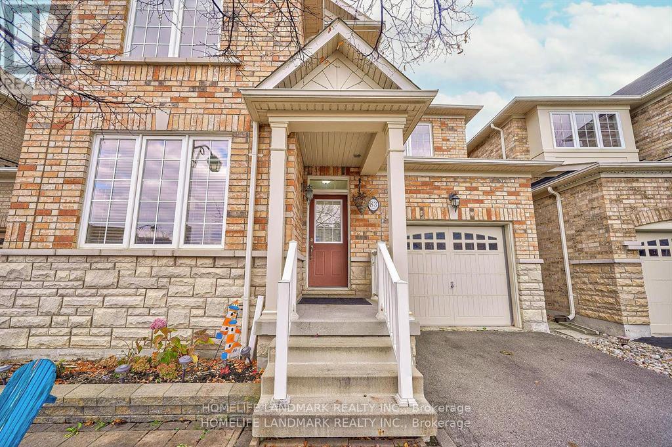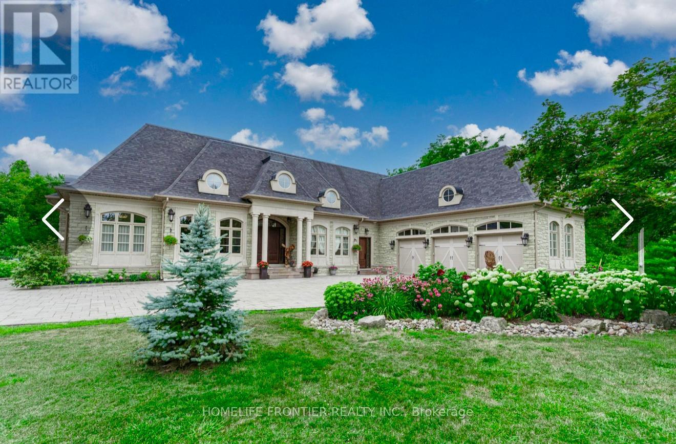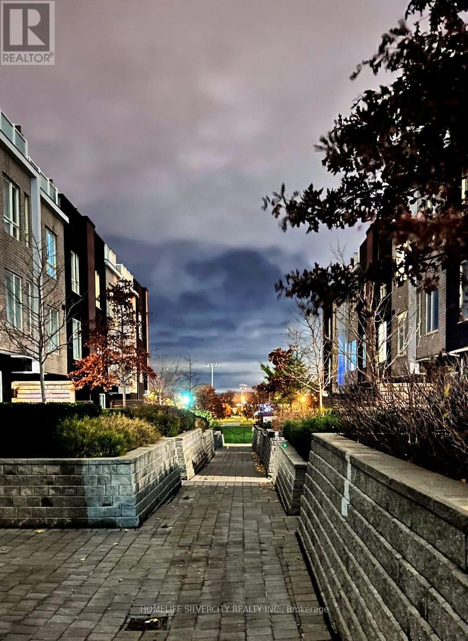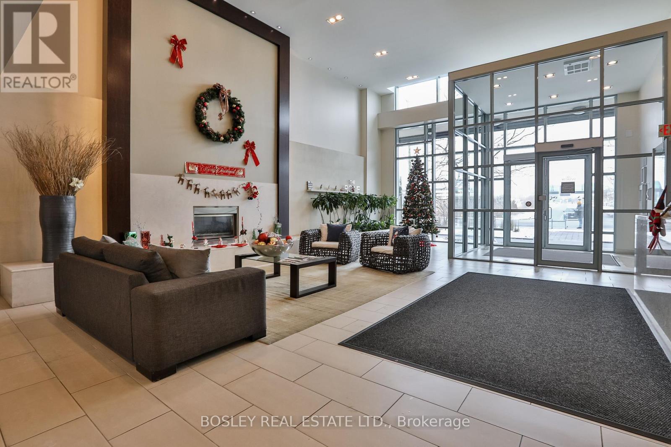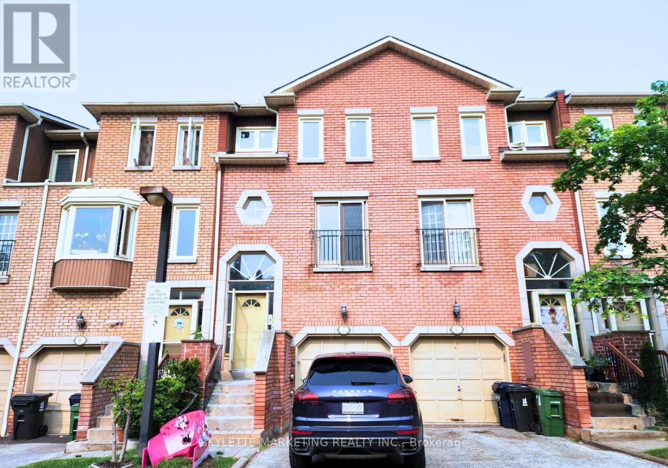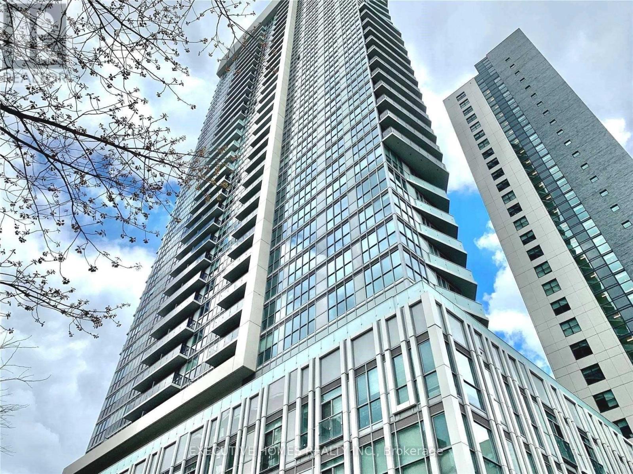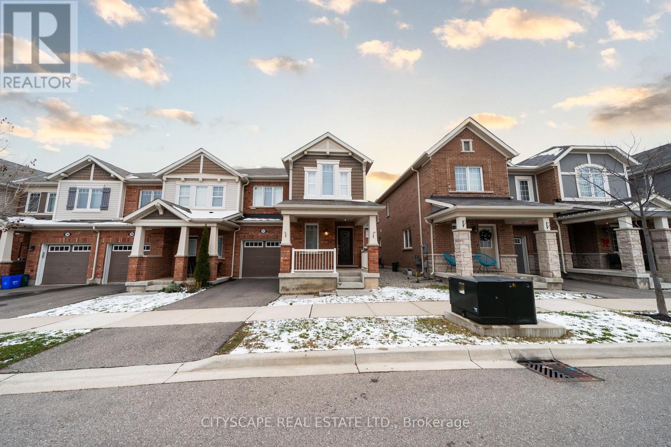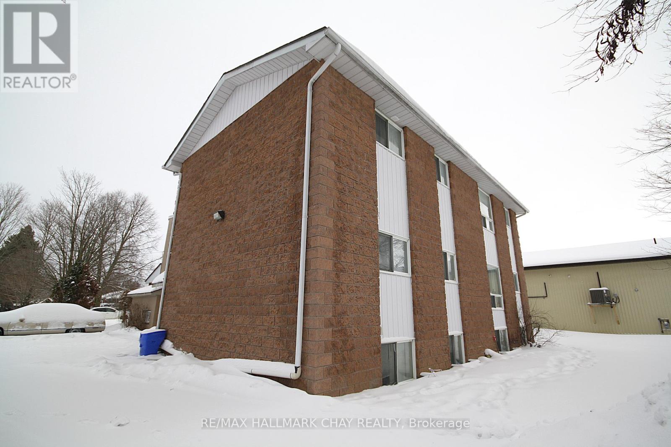Upper Portion - 14645 5 Side Road
Halton Hills, Ontario
Your Search Ends Here .This Custom Built Beauty Is Situated On 3 Sprawling Acres In Georgetown South Just Minutes From 401/407 Hwy. Over 5000 Square Feet Of Finished Space Above Grade on a Premium Lot with 134.58 Feet Front & 976 Ft Depth , This Elegantly Appointed Home Has Soaring Ceilings, Open Concept Living Areas, A Master Retreat With His& Hers Ensuites, Walk-Ins And Built-Ins, Ensuites In All Bedrooms, A Main Floor has Separate Living Room , Dining and Open Concept Living Area , Hickory Hardwood & California Shutters Throughout! All Bathroom Floors are Heated. 9Ft Celling On 2nd Floor & Basement .3 Garage Areas .Recent Upgrades are done Permanent Roof (2022) 100k Spent on it. Backyard Gazebo 2021 , Interlocking done in 2019. (id:60365)
3420 - 9 Mabelle Avenue
Toronto, Ontario
This beautiful upper-floor condo boasts breathtaking views and higher ceilings. This modern, open-concept condo features premium finishes throughout and a spacious layout perfect for comfortable living + Functional Den for all your office needs. Residents enjoy resort-style amenities including a full basketball court, indoor pool, whirlpool hot tub, state-of-the-art fitness gym, theatre room, outdoor BBQ terrace, and more. Located just minutes from Islington Station, grocery stores, restaurants, and everyday conveniences, this home delivers the perfect blend of luxury that's unmatched. Don't miss your chance to live in one of Etobicoke's most connected communities. Includes 1 Parking. (id:60365)
41 Sixth Street
Toronto, Ontario
A Beautifully Maintained And Recently Updated Detached House Nestled In A Warm, Family-oriented Neighborhood, Spacious Living Area 2 Bedroom On Main Floor Plus An Extra Bright Loft/Bedroom With Skylight. Finished Bsmt With Separate Entrance, Rec, Den & 4th Bdrm. Many Newer Upgrades Include Windows, Doors, Plumbing And Drains. Just A Few Minutes Walk To The Stunning Lake. Enjoy Nearby Shops, Eateries, Parks, Schools, Transit, Rotary Club & Arena + 10 Minutes To Downtown. (id:60365)
42 Mossgrove Crescent
Brampton, Ontario
Welcome to this **bright, spacious, and beautifully maintained 3+2 bedrooms, 4-bathroom semi-detached home** located in the highly sought-after **Northwest Brampton** community. Offering a perfect balance of space, style, and practicality, this home is ideal for growing families or anyone seeking comfort and convenience in a prime location. Step inside to discover a thoughtfully designed layout featuring a **separate living room**, a formal **dining area**, and a cozy **family room** that flows seamlessly into the **breakfast area and kitchen**, creating a warm and inviting atmosphere perfect for daily living and entertaining. The **main floor** also includes a convenient **powder room**, adding to the home's functionality. Upstairs, the **primary bedroom** serves as a true retreat, complete with a **4-piece ensuite bathroom** featuring a relaxing **soaker tub** and **separate glass-enclosed shower**. The **two additional bedrooms** are both generous in size, each with ample closet space and easy access to the second full bathroom on this level. The *finished basement *adds exceptional value, featuring *two bedrooms*, a spacious recreation area, and a 3-piece bathroom, with the potential to add a kitchen-making it ideal as a guest suite. The home sits on a **premium private 113 ft deep lot**, providing plenty of outdoor space for family gatherings, gardening, or summer barbecues. A long driveway offers **ample parking** for multiple vehicles. Located in a **family-friendly neighborhood**, this home is just minutes from **top-rated schools, parks, shopping plazas, Mount Pleasant GO Station, public transit, and Highway 410**, ensuring effortless access to all amenities and major routes. With its versatile layout, desirable location, and move-in-ready condition, this home offers incredible value and comfort for today's modern family.**A must-see property in one of Brampton's most desirable communities-don't miss this opportunity!** (id:60365)
83 Hawksbury Road
Markham, Ontario
Well-Maintained House, 9Ft Ceiling And Hardwood Floor In Main Floor, 4 Bedrooms 3 Washroom With Lots Of Sunshine. Walking Distance To High Ranking Bur Oak Secondary School , Wismer Public School And Donald Cousens Public School With Gifted Program. Few Minutes Driving To Hospital And Plaza. Very Convenient To Super Market, Restaurant, And Banks. (id:60365)
7645 16th Side Road
King, Ontario
Welcome To Exquisite & Private, Gated Custom Built beautiful Estate Property, Set On The Majestic Rolling Hills 12+Acres of Farm Land In Holly Park, King City, CONVENIENT LOCATION- 30 MIN TO AIRPORT, 50 MIN TO DOWNTOWN. Pride Of Ownership And Meticulous Attention To Detail Are Evident Throughout. Custom Designed Open Concept Layout & Luxurious Finishes Through This Amazing Bungalow W/Over 8400+ Sq Ft Of luxury Living Space (Main Floor + Fin.Basement) Featuring Exceptional Craftmanship And Upgrades For The Most Sophisticate Buyer. High Quality Build Feat. Nature At Your Door Step, Backyard W/Ingr. Salt Water Pool, Private Oasis, Hot Tub, Entertainers Dream, Peace, Privacy, Pride Of Ownership And Greatness!!! Constructed With The Highest Quality Materials, The Electric Stylish Video-Monitored Gates Open The Drive Along Through Mature Tree Lined Driveway, Grand Foyer & Great Room W/Coffered 18Ft Ceiling, master BR 15ft , the rest 11ft.Pot Lights Through Out, Crown Molding, Games Rm, Exercise Rm With Sauna, Theater, Billiards Rm, Bar & Wine Cellar, Nanny's Suite, Oversize 3.5 car + lift in car garage, Fiberoptic Internet Connection, State of the art 2 GEOTHERMAL SYSTEMS WITH 4 TONS 2-STAGE VERTICAL TRANQUILITY GEOTHERMAL HEAT PUMPS very economical system for your heating and cooling. The only utilities you have to pay for this house is Hydro. Taxes Are A Reflection Of Being Under The Managed Forest Rebate Program, New Proposed Hwy Will Be 5 min To This Property ! **EXTRAS** Refer To Feature List For Extensive List Of Upgrades And Extras And Information On Additional Rooms . There Are Just Too Many High End Features To Mention! Please Enjoy The Video Tour To See Everything This Home Has To Offer! (id:60365)
59 - 1359 Neilson Road
Toronto, Ontario
Introducing an exquisite stacked townhouse offering 2 bedrooms, a den, and 1 bathroom. This expansive residence features a 730 sqft floor plan plus an additional 186 sqft of private outdoor living space. Recently refreshed, the home showcases hardwood/laminate flooring, an upgraded kitchen, and smooth 9-foot ceilings throughout.Enjoy the spacious private patio with a gas line perfect for outdoor entertaining along with pot lights and an upgraded bathroom. The property includes one underground parking space and a storage locker.Ideally located close to shopping center, restaurants, schools, parks, and all essential amenities. A fantastic opportunity to own a beautifully updated home in a prime location. Water is included in maintenance fees.Fully heated underground parking and locker. (id:60365)
509 - 1600 Charles Street
Whitby, Ontario
Discover the luxury and ease of condo living at THE ROWE in the heart of the Port of Whitby. Situated steps from the Go-station, this turnkey 1+1suite features sleek engineered hardwood flooring, upgraded granite countertops, and a bright open concept layout. The Kitchen offers a welcoming breakfast bar with room for four stools. It flows seamlessly into the living area, which opens to a private balcony perfect for enjoying breathtaking sunsets from the comfort of home. Four new stainless steel appliances purchased in October 2024 and a large pantry are an added bonus! The unit includes an exclusive locker and a dedicated underground parking spot for added convenience. Residents enjoy premium amenities, including a resistance pool, billiards room, and a stylish party room with a kitchen for entertaining. Additional perks include guest suites, secure bike storage, and a stunning rooftop terrace complete with a fire pit and barbecue stations. Ideally situated in the vibrant Port of Whitby, you are just steps from shops, recreation, leisure facilities, transit, and waterfront living at its best. (id:60365)
7 - 6 Dowry Street
Toronto, Ontario
Luxury Condo Town Home In Prime Agincourt Location. Close To Go Station, Agincourt Mall, Library, Golf Course, Future Sheppard Subway Line, 401 Highway, Excellent School (Agincourt Jr P.S. & Agincourt Collegiate Institute).Quality Built W/Skylight, Spacious Kitchen &Foyer.Family Room Could Be 4th Bedroom. Possible Extra Parking Space,And Much More!Landlord keep one room in basement for furnitures. (id:60365)
906 - 77 Mutual Street
Toronto, Ontario
Luxurious Condo In Downtown Core By Tribute Communities, Bright And Spacious 1 Bed 440 Sf Floor With Balcony, Laminate Flooring Throughout, Smooth 9 Ft Ceiling, Modern Kitchen With Quartz Counters And Integrated Appliances, Great Amenities, Steps To Yonge & Dundas Subway, Eaton Centre & Ryerson University, Streetcar At Door Steps And Many More. (id:60365)
296 Jean Landing
Milton, Ontario
Step inside to discover a thoughtfully crafted floor plan with sun-filled principal rooms, enhanced by large windows and elegant finishes. The chef-inspired kitchen boasts stainless steel appliances, ample cabinetry, and a center island that flows seamlessly into the dining and living areas - ideal for entertaining. Modern Laminate Floor & California Shutters. Quality Upgrades Throughout. Oak Stairs, the primary suite offers a walk-in closet and spa-like ensuite with His/Her vanity & glass shower, while two additional bedrooms provide comfort and flexibility for family, guests, or a home office, Convenient 2nd Fl Laundry. The unfinished basement presents endless possibilities for customization. Enjoy outdoor living with a private backyard and the convenience of a built-in garage plus driveway parking. Located on a quiet street, this home is steps from parks, schools, shopping, and transit, making it the perfect blend of tranquility and accessibility. (id:60365)
12 Shaw Street
Springwater, Ontario
Amazing investment opportunity! Fully rented 6 plex centrally located to major amenities. Consists of 2 x 3 bedroom units, 3 x 2 bedroom units, and 1 x 1 bedroom unit. All units rented. Laundry facilities on site. Future income growth possible with rent increases and turn over. Well maintained. Parking for 8+ vehicles. Income and expenses available upon request. All showings will be confirmed through listing agent. (id:60365)

