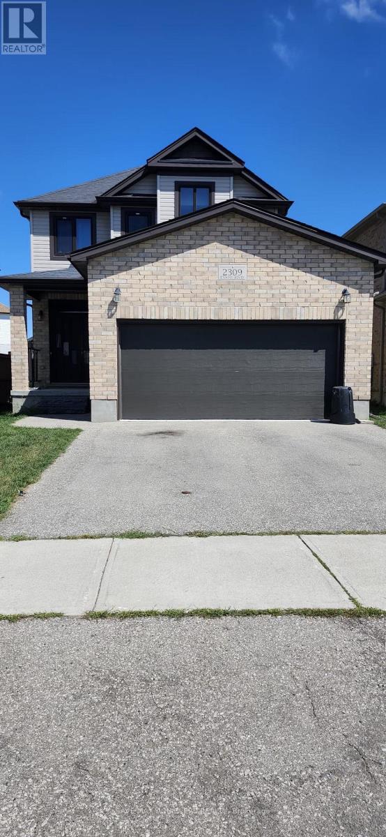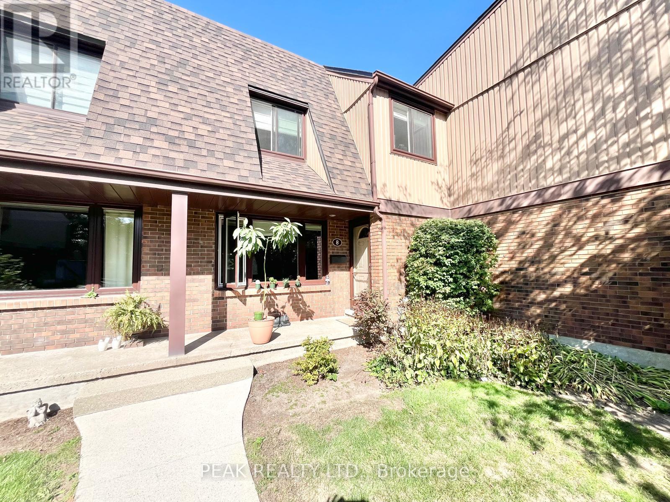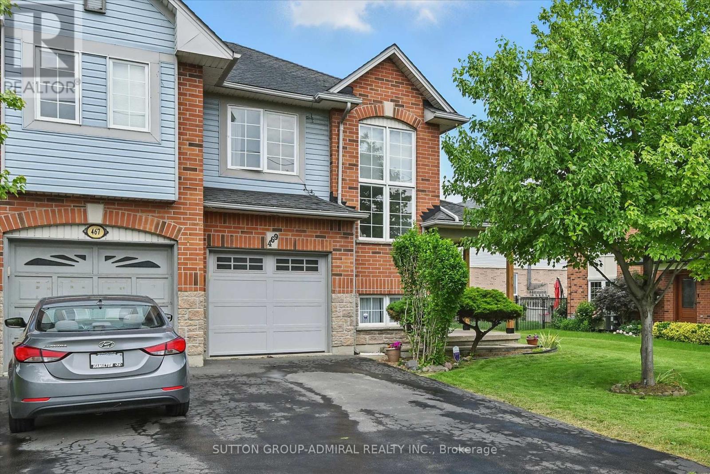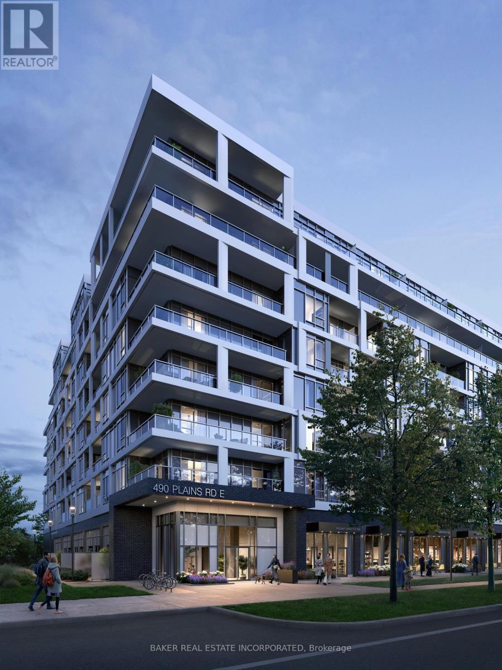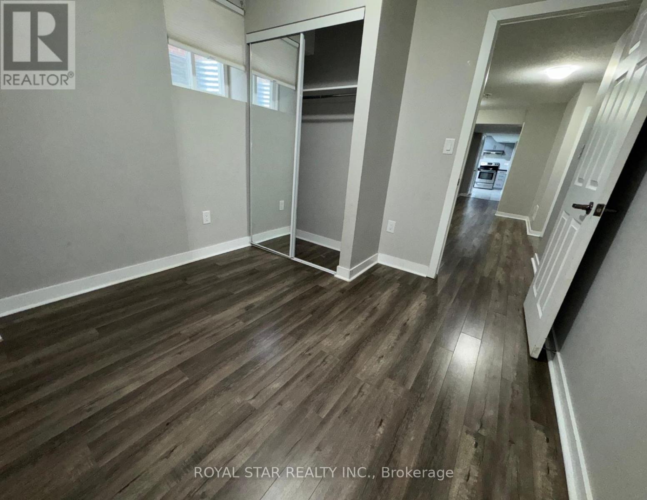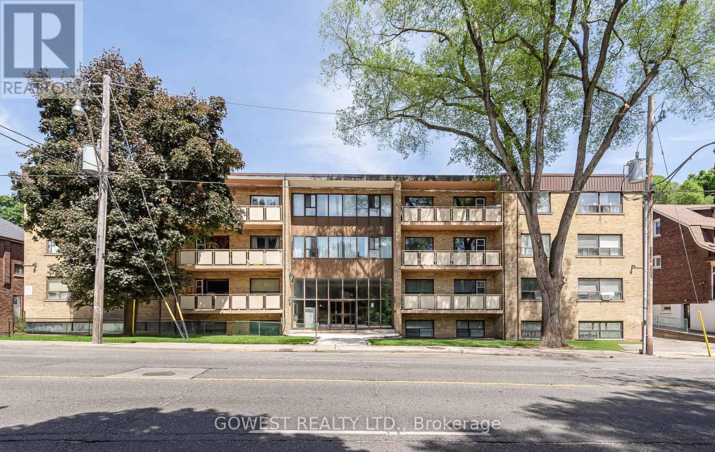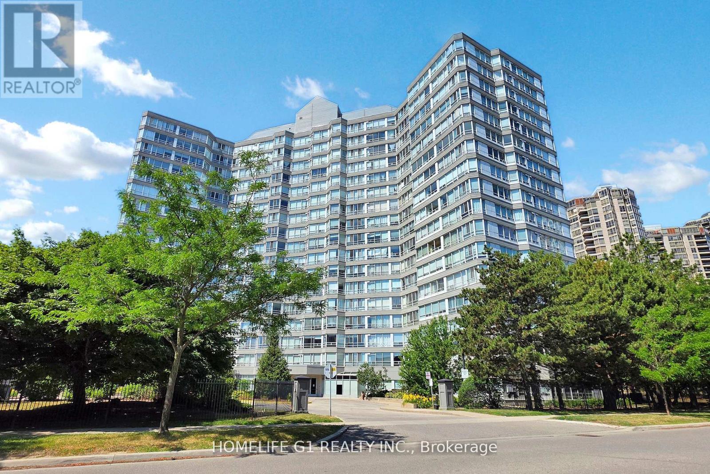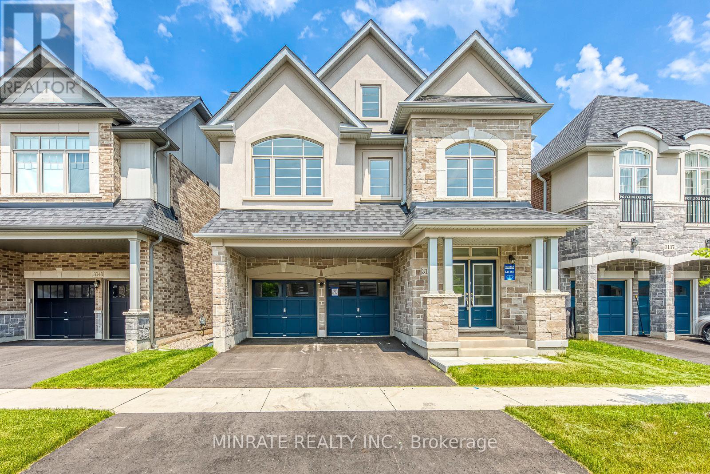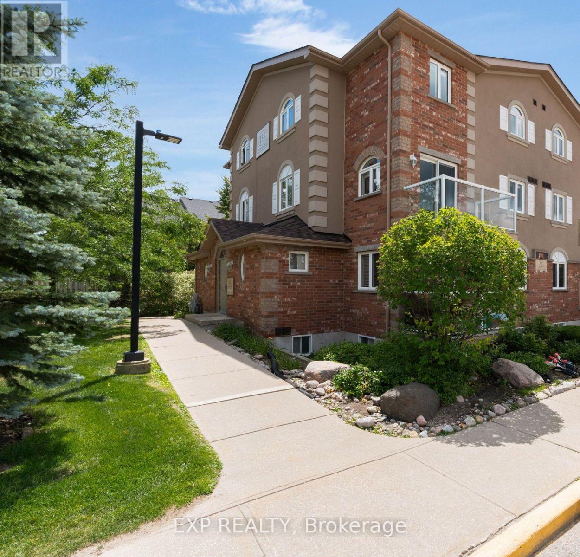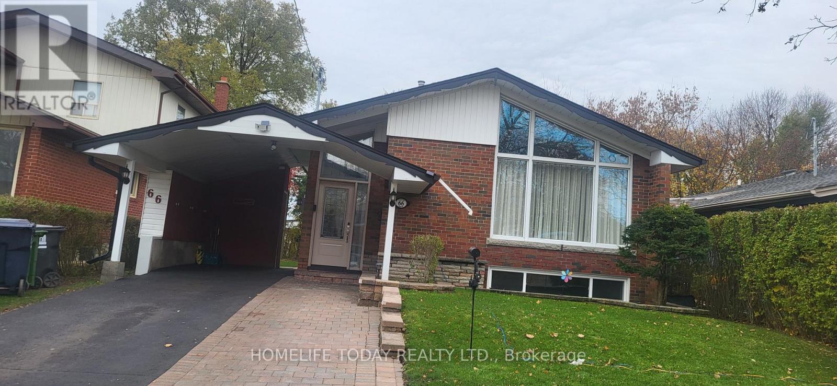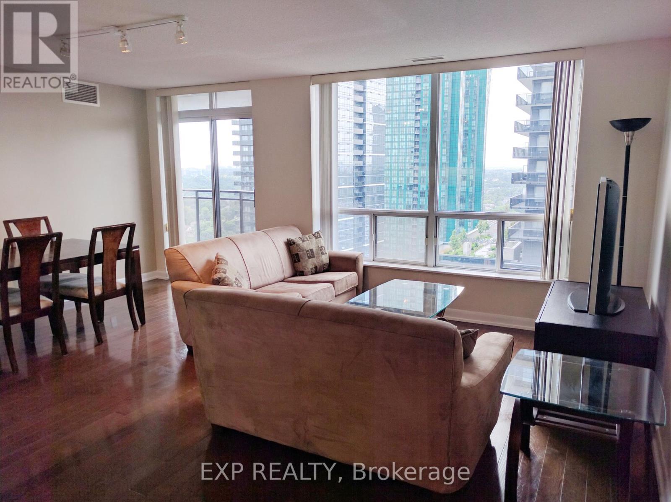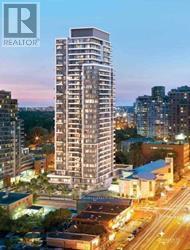#basement - 2309 Evans Boulevard
London South, Ontario
Welcome to 2309 Evans Blvd, Basement unit. Conveniently located in the Jackson Community of South east London, this unit has lot to offer. This legal basement has a seperate side entrance and offers 1 bedroom and 1 full 3 pc bathroom along with modern kithcen and living room.Both living room and bedroom has large window for natural light. A seperate laundry closet in the basement for your convenience.Close to School, Park, South London Costco and Highway 401. (id:60365)
8 - 279 Sandowne Drive
Waterloo, Ontario
Beautiful and spacious 3-bedroom, 2.5-bathroom home located in a highly desired neighbourhood. This bright property is filled with natural light and features a finished basement, perfect for additional living space or a home office. One designated parking spot is included, and an additional parking space is also available in the common area with no cost for a second vehicle. WATER is included in the rent, and BBQ is permitted for your outdoor enjoyment. Close to schools, parks, shopping, and all essential amenities, this home offers comfort and convenience in an excellent location. (id:60365)
469 Dewitt Road
Hamilton, Ontario
Welcome to this stunning freehold end unit townhouse in Stoney Creek, designed to feel like a semi-detached home! Boasting an expansive deck that spans the back of the house, complete with built-in planters and seating, this outdoor space is perfect for entertaining or quiet moments outdoors. The 2nd floor family room features gleaming hardwood floors and large windows thru-out. Enjoy the convenience of a short walk to Lake Ontario, scenic parks and nature trails, as well as nearby schools, the Edge Water Marina and Newport Yacht Club. With easy access to the QEW highway, commuting is a breeze! Step inside to discover a spacious layout that includes direct access from the garage and abundant storage options in the basement. The basement is already equipped with a 2 pc bathroom and has the potential to be converted into a third bedroom. The 2nd floor family room features gleaming hardwood floor and large windows thru-out the home providing an abundance of natural light and breathtaking views of the lake from the main floor living room, deck & master bdrm. The eat-in kitchen leads to a large deck, making meal prep and outdoor dining a seamless experience. Situated on a large lot, this home truly offers a unique blend of comfort and convenience. Do not miss this opportunity to make this home your own. (id:60365)
607 - 500 Plains Road E
Burlington, Ontario
1 Bed + Den with Stunning Sunset Views in Burlington's Best New Condo where Lasalle meets the Harbour. This Suite comes with Parking and Locker. Also features Balcony, 9' Ceiling, HP Laminate Floors, Designer Cabinetry, Quartz Counters, Stainless Steel Appliances. Enjoy the view of the water from the Skyview Lounge & Rooftop Terrace, featuring BBQ's, Dining & Sunbathing Cabanas. With Fitness Centre, Yoga Studio, Co-Working Space Lounge, Board Room, Party Room and Chefs Kitchen. Pet Friendly with an added dog washing station at the street entrance. Northshore Condos is a Sophisticated, modern design overlooking the rolling fairways of Burlington Golf and Country Club. Close to the Burlington Beach and La Salle Park & Marina and Maple View Mall. Be on the GO Train, QEW or Hwy 403 in Minutes. (id:60365)
Bsmt - 32 Golden Springs Drive
Brampton, Ontario
End Unit!!! LEGAL!!! Basement Apartment With Separate Entrance. No Carpet In The House. Spacious Well Designed Layout. Gorgeous Upgraded Kitchen. Two Bedrooms And A Family Room With Ample Light. Standing Shower In The Washroom. One Parking Spot In The Driveway Included. Separate Laundry. Utilities To Be Shared With Upstairs Tenant. Looking for AAA Family Only. No Smoking. (id:60365)
308 - 205 Keele Street
Toronto, Ontario
Hydro extra. No pets and no smoking. Excellent High Park location-just steps to Keele Subway Station and High Park. This bright and inviting unit features a separate entrance, open-concept layout with hardwood floors, renovated four-piece bathroom, and combined living, dining, and kitchen area. Enjoy a private balcony in a clean, quiet building with on-site laundry facilities in the basement. Parking available for $75/month. Minimum one-year lease. Application requirements include employment letter, recent pay stubs, credit report, valid ID, and rental application. First and last month's rent required upon acceptance. (id:60365)
1111 - 50 Kingsbridge Garden Circle
Mississauga, Ontario
Luxury Condo. Community In Mississauga. Minutes To the Square One Shopping Mall, Go Station. Many Facilities in the Building, Indoor Pool, Exercise Room, Sauna, Tennis, Squash, 24 Hrs. Security & Much Much More. Largest Unit in the Building. Newly Renovated, New Laminate Flooring, Freshly Painted, Corner End Unit. Two Large Bedrooms Condo. With Solarium and Breath-Taking City View of Toronto. Close To Hwy. 403, 2 Parking's Spots, Side-By-Side and a Locker. (id:60365)
3139 Goodyear Road
Burlington, Ontario
PREMIUM LOT!! Step inside this never lived in Sundial built 5 bedroom detached home with 4016sqft. of finished area in the sought after Alton Village neighborhood situated on a premium lot backing onto the park! Spacious main floor offers a dining room, great room with fireplace, kitchen and breakfast with walk-out to the backyard. Upper floor offers a primary bedroom with 5-pc ensuite, along with four additional bedrooms and two 4-pc baths. Open concept Loft offers space for entertainment! Builder finished basement offers recreation room, den and 4-pc bath. Conveniently located close to HWY access and walking distance to Go Transit, parks, schools and more! (id:60365)
3 - 135 Sydenham Wells
Barrie, Ontario
Presenting 135 Sydenham Wells - Unit 3. This inviting multi-level townhouse is located in a safe, family-friendly community in Barrie's desirable north end. Offering a unique corner layout, this home is filled with natural light from numerous windows, creating a bright and airy atmosphere throughout. The main level features an open-concept living and dining area, quality hardwood flooring, a convenient 2-piecebathroom, and a walk-out to your private balcony ideal for relaxing or entertaining guests. The stylish kitchen includes stainless steel appliances and blends seamlessly into the main living space. Upstairs, you'll find two generously sized bedrooms, each with walk-in closets, along with a spacious 4piece bathroom featuring an oversized vanity. Enjoy the convenience of exclusive parking spot #14, located right outside your front door, plus added peace of mind with on-site security cameras. This pet- and family-friendly complex also includes a playground and green space, perfect for outdoor enjoyment. Located just minutes from Georgian College, Royal Victoria Hospital, Highway 400, and a wide range of amenities including restaurants, gyms, and shopping, this home offers comfort, convenience, and community. (id:60365)
Bsmt - 66 Gaiety Drive
Toronto, Ontario
Big, Bright & Beautiful 2 Bedroom Apt, Fully Renovated. All Stainless-Steel Appliances. Shared Backyard. Very Good Tenants Upstairs. Tenant Pays Some Utilities; Landlord Pays Water & Garbage. Renovated Kitchen & Bathroom. Close To Church, Shopping And TTC. Walk To Larence Ave (Mins.) (id:60365)
2806 - 33 Sheppard Avenue E
Toronto, Ontario
Experience luxurious living in the heart of North York with this stunning 1-bedroom suite in a prime Minto building. This spacious, open-concept home features hardwood flooring throughout, floor-to-ceiling windows, and a modern white kitchen complete with granite countertops. Enjoy breathtaking unobstructed views from your east-facing balcony and benefit from a suite of high-end amenities, including a pool, party room, theatre, billiards, bar lounge, and a beautifully landscaped outdoor terrace. The building also offers a gym, 24-hour concierge, and ample visitor parking. Perfectlylocated just steps from the Sheppard and Yonge subway line, this condo provides easy access to highways 401, 404, and DVP. With a walking score of89 you are close to entertainment and shopping (id:60365)
607 - 75 Canterbury Place
Toronto, Ontario
Tenant Occupied, Move in January 19, 2026. Desired Yonge/Finch Location Brant New 2Brs 2 Baths Apartment /Sw Corner Suite , Steps To Finch Subway, Ttc, Go-Station, 24Hr Supermarket, Many Restaurants, Central Library. (id:60365)

