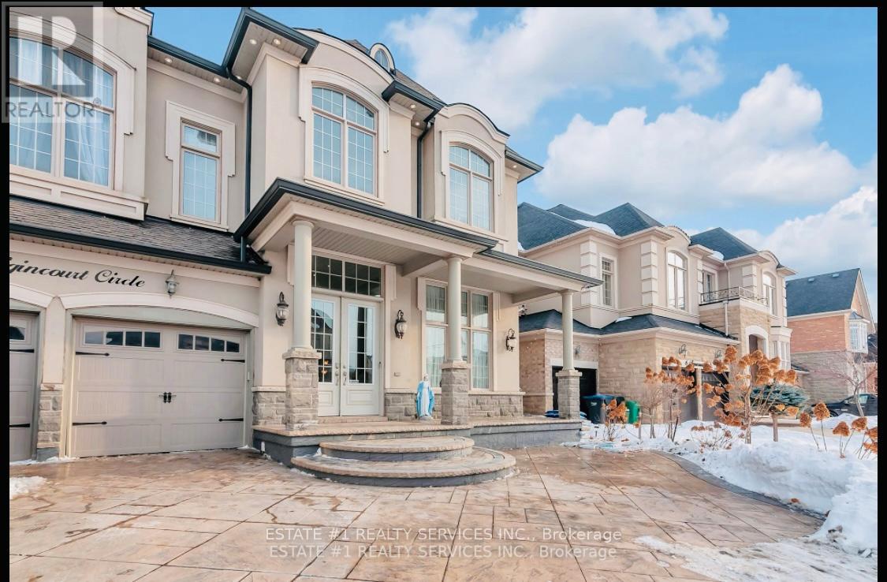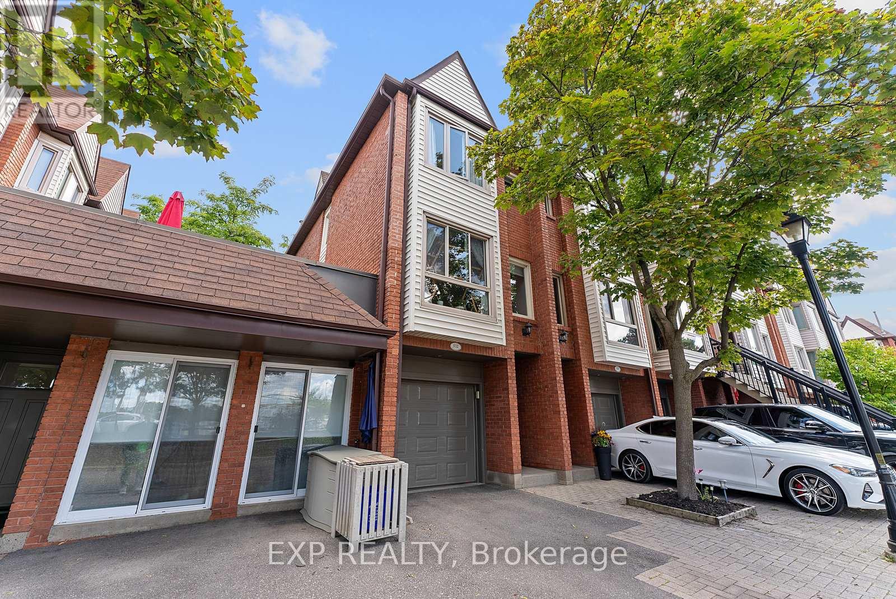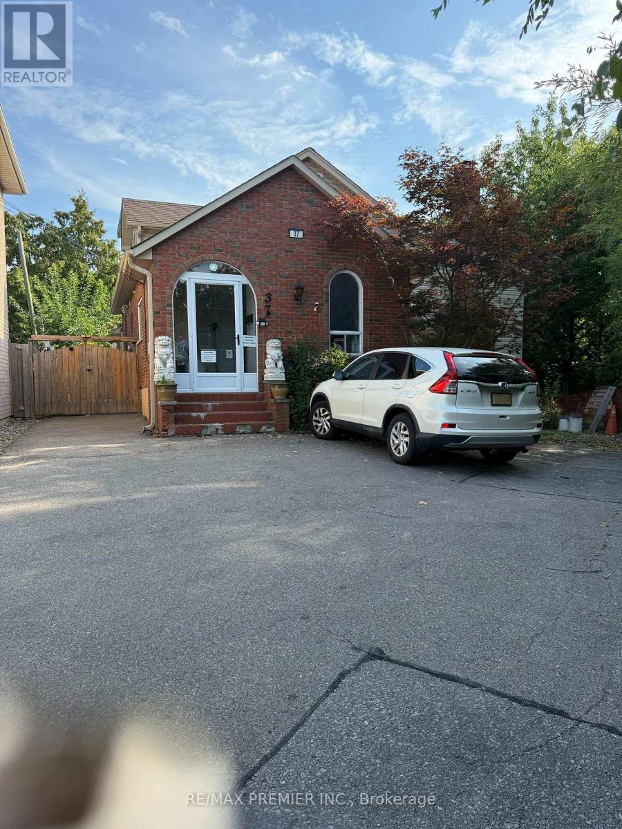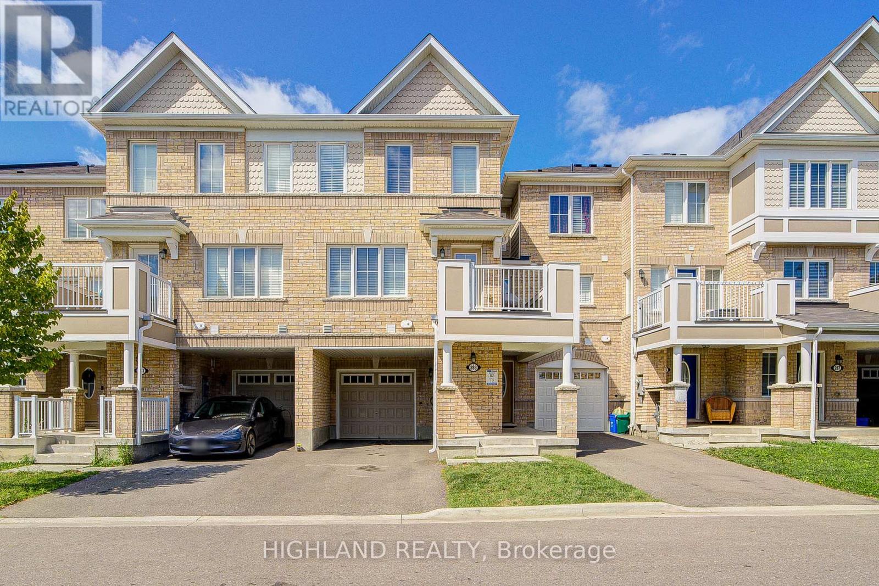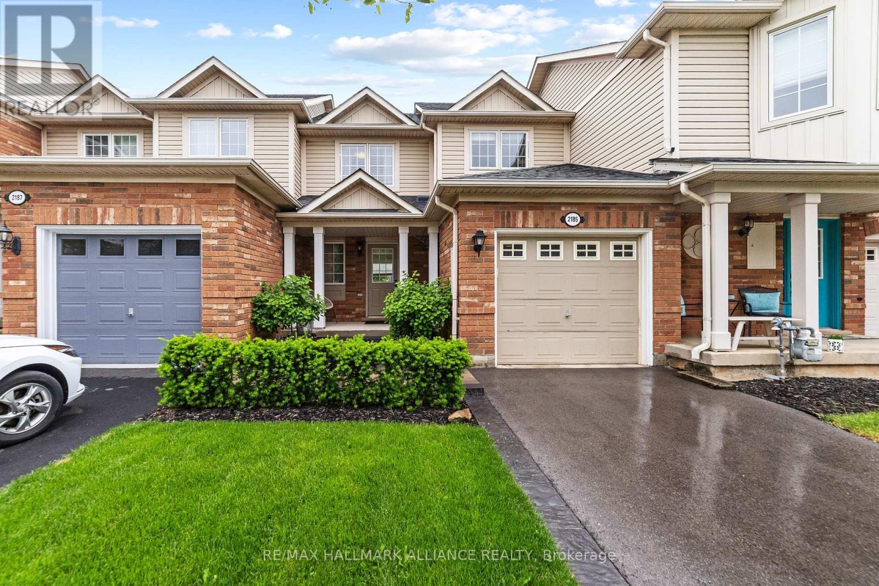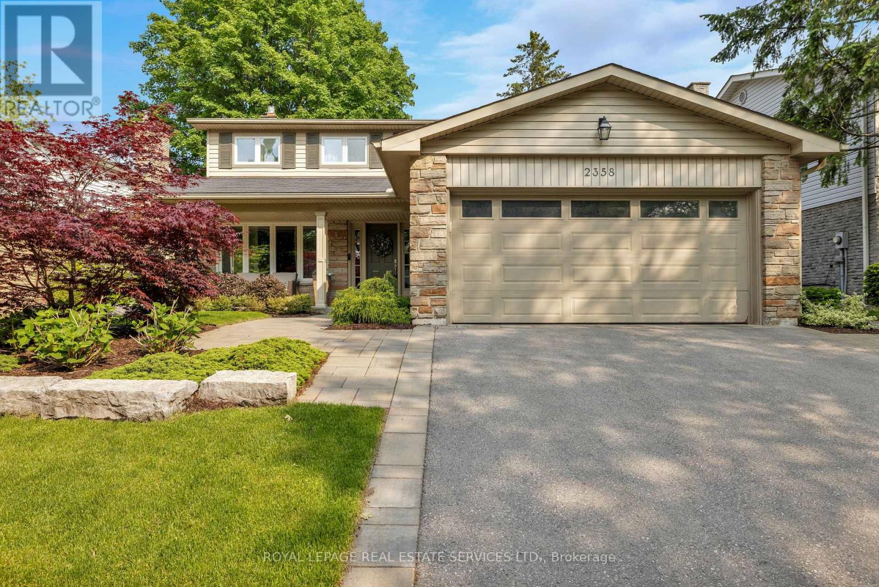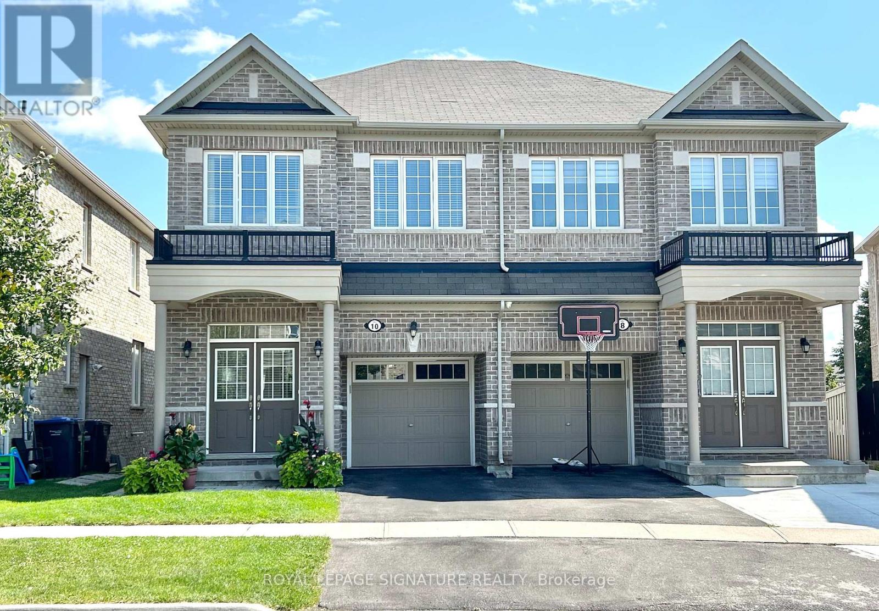4 Agincourt Circle
Brampton, Ontario
**Luxurious and Rare** MEDALLION ** built **Ravine And Walkout Basement * !!App 5000 Sqfeet Of Living Space In High Sought Area Boasting Open Concept Living,Dining &Family With 12 Feet Ceiling ( Medallion Built ) Upgraded Fireplace Stone On Top & Upgrades Of $350000 Which Includes $ 120000 In Finished Basement And **7 Washrooms In House Which Is Hard To Find Also 4 Washroom Upstairs Interlocking Outside, Glass Deck For App$25000, Marble Tiles In Basement,200 Amp In Basement, Wainscoting, 9Feet Ceiling In Basment ** Beautiful Raviine Lot , 5 th bedroom open concept , upgrades washrooms , custom installed mirror at entrances , expensive chandelier , modern kitchen with B/I appliances Rare find 7 washrooms !! Two portion of basement , Ravine view of beautiful forest & fountain , Glass deck , walkout basement with concrete installed for gazebo, and list goes on and on !! Too much to explain must. Be seen !! (id:60365)
532 - 895 Maple Avenue
Burlington, Ontario
Welcome to the Sought After Brownstones at 895 Maple Ave! This End Unit Townhouse is Calling You! Offering the Perfect Blend of Townhouse Living and a Maintenance Free Lifestyle! You Will Not Be Disappointed With The Size With Over 1300 Sqft Of Living Space, Featuring 2 Spacious Bedrooms, 2 Bathrooms, and a Lower Level Living Room To Fit a Variety of Needs! Enjoy Natural Light From 3 Walls as this is an END UNIT, and a Marvellous Rear Patio Space Backing onto Communal Green Space. Got 2 Cars? No Worries, We Got You! With a Single Attached Garage with and Direct Entrance into the Home AND Room For One More Car On The Drive Outside! Located Conveniently with Quick Access To Major Highways, The Mapleview GO, and just a Short Walk to Downtown Burlington, The Lake, Spencer Smith Park, Mapleview Mall, and Transit. Perfect For Down sizers, First Time Buyers, or Condo Move Up Buyers! You'll Love Being Apart Of This Wonderful Community! (id:60365)
1160 Mccraney Street E
Oakville, Ontario
Welcome to 1160 McCraney Street East, a beautifully maintained home located in one of Oakville's most family-friendly & sought-after neighbourhoods. This spacious, sun-filled property offers a practical layout with multiple upgrades, perfect for comfortable family living & entertaining. Above 2400 Sqft of Living Space. Zoned for some of Oakville's top-rated public & Catholic schools, this home is an ideal choice for families prioritizing quality education. White Oaks SS, Forest Trail Public School, Munns Public School, Iroquois Ridge High School etc. are all nearby & consistently rank among the best in Ontario. The main floor features a bright living room with pot lights, a cozy family room that overlooks the dining/breakfast area, and a walk-out to the private backyard deck. The modern kitchen is equipped with stainless steel appliances and offers plenty of counter space and storage, making it a dream for home chefs. The backyard is private and peaceful, with mature trees offering natural shade and a perfect setting for summer relaxation or outdoor entertaining. The second floor includes a spacious primary bedroom with a walk-in closet and a beautifully upgraded 4-piece ensuite. Two additional generously sized bedrooms share a 2nd full 4-piece bathroom. A bonus Loft area offers flexible space ideal for a home office, reading nook, or study area, complete with a skylight that fills the upper level with natural light. The fully finished basement features a large recreation room, a full 4-piece bathroom, laminate flooring, and pot lights throughout perfect for a media room, guest suite, or kids play area. Located just minutes from Sheridan College, major highways (QEW, 403, 407), shopping centres, public transit, parks, trails, and all essential amenities. This is truly a turn-key home in an unbeatable location. Dont miss this exceptional opportunity! (id:60365)
410 - 1060 Sheppard Avenue
Toronto, Ontario
Upgraded 1 Bedroom + Den with Modern Finishes. This spacious unit offers 720 sq. ft. of open-concept living, plus a 40 sq. ft. private balcony. Comes with Underground parking and locker. The newly renovated kitchen is a standout feature, Elegant stone finishes, complete with a sleek stone-topped island, stainless steel appliances, elegant marble countertops, a custom marble backsplash, and ample cabinetry combining modern style with everyday functionality. Laminate flooring runs throughout. The primary bedroom boasts double windows that flood the room with natural light while maintaining excellent sound insulation, ensuring a peaceful and quiet retreat. The generously sized den adds valuable flexibility to the layout perfect as a modern home office for remote work, a stylish study, or even a charming nursery. Prime location directly across from Downsview Subway Station, minutes to Yorkdale Mall, York University, shopping, schools, restaurants, parks, and with easy access to Hwy 401/400. Building amenities include: swimming pool, jacuzzi, theatre/media room, party room, gym, golf simulator, sauna, and 24-hour concierge. (id:60365)
37 Dee Avenue
Toronto, Ontario
Location! Location! Location! Attention!!!: First Time Home Buyers, Renovators, Builders and/or Investors Welcome to this charming corner lot detached 3-bedroom, 3-bathroom home nestled on a quiet cul-de-sac in Toronto desirable neighbor hood. Backing onto a beautiful ravine, this property offers a perfect blend of city living and natural tranquility. Spacious main floor layout with plenty of natural light, Finished basement ideal for a family room, home office, or in-law suite. Private backyard with serene ravine views a nature lovers dream. Quiet cul-de-sac, location for added privacy and safety. Close to schools, parks, shopping, public transit, and major highways for easy commuting. Enjoy all the conveniences of city life while being surrounded by greenery. This is a rare opportunity to own a home with ravine backing on a private street . A Must See Home!!! Public Open House on Saturday and Sunday September 13th & 14th from 2:00pm to 4:00m. (id:60365)
283 Murlock Heights
Milton, Ontario
Welcome this beautifully designed 3-bedroom, 2.5-bathroom freehold townhouse nestled in the highly sought-after Milton Ford community. The home features a versatile den on the main floor, perfect for a home office or private exercise space. The heart of the home is the open-concept modern kitchen, complete with a large island, sleek cabinetry, and seamless connection to a spacious formal dining area. A bright, oversized living room with expansive windows offers direct access to a large wooden deck, creating the perfect setting for indoor-outdoor living. The primary suite boasts a walk-in closet and a 3-piece ensuite, while two additional bedrooms feature their own closets and large windows, filling each room with plenty of the natural light. This property offers the perfect balance of comfort and convenience. With easy access to Hwy 401/407, public transit, shopping, and all essential amenities, this home is ideal for both professionals and families. Experience the welcoming charm of Milton Ford neighborhood, celebrated for its modern homes, safe streets, and strong sense of community. (id:60365)
2185 Baronwood Drive
Oakville, Ontario
***ACT NOW, THIS PRICE IS HOT*** Welcome to your next chapter on Baronwood Drive! This beautifully maintained 3-bedroom Mattamy freehold townhome in sought-after Westmount is truly move-in ready and perfect for family living. Step inside to discover a bright and open-concept main floor, where oversized windows flood the space with natural light. The stylish eat-in kitchen is equipped with stainless steel appliances and offers the perfect hub for everyday meals or entertaining. Upstairs, the spacious primary bedroom features a walk-in closet for ample storage, while the finished basement adds valuable living space with a large laundry and utility area. Thoughtful updates, including modern light fixtures, elevate the home's comfort and style. Outside, enjoy your private fenced backyard with a stone patio surrounded by mature greenery - an ideal retreat for peaceful evenings or weekend get-togethers. (id:60365)
783 Bloor Street
Mississauga, Ontario
Fabulous sun-filled 4-Bedroom, 3-Bath Detached Home on a Prime Corner Lot at Bloor & Cawthra. This spacious 2-storey detached home sits on a large corner lot offering incredible potential and opportunity in one of Mississaugas most convenient locations. Featuring 4 bedrooms, 3 bathrooms, and a finished basement, this home is perfect for families, investors, or anyone seeking space and flexibility. The main level boasts a sun-soaked living room with a gorgeous picture window and a unique hand-painted mural wall. Enjoy hardwood flooring throughout the living and dining rooms, continuing across the entire second floor. The kitchen features ceramic tile, crown moulding, and includes dishwasher, stove, and oven. A side entrance adds extra convenience and potential for an in-law suite. The cozy family room showcases a beautiful gas fireplace, brick accent wall, and laminate flooring, overlooking the bright enclosed patio/sunroom with 2 skylights and 2 exits to the backyard, ideal for relaxing or entertaining. The finished basement includes a full kitchen, 3-piece ensuite, cold cellar, laundry room, and a largere creation room, perfect as a bedroom, office, gym, media room, or additional storage. Located close to schools, transit, parks, shopping, restaurants, and more, this competitively priced home is filled with possibilities. Whether youre looking to move in, renovate, or invest, opportunity knocks with this fabulous property on a premium lot! (id:60365)
656 Bush Street
Caledon, Ontario
This stunning custom-built home in the charming hamlet of Belfountain offers 2,831 sq ft of luxurious living space with 4 bedrooms and 5 washrooms, blending timeless design with modern elegance. The thoughtfully laid-out main floor features a primary suite, soaring 10 ft. ceilings, and an open-concept layout ideal for both family living and entertaining. The chef-inspired kitchen boasts premium stainless steel appliances, a chic backsplash, and ample cabinetry, while the separate family room provides a warm and inviting atmosphere with a gas fireplace and hardwood flooring. Upstairs, generously sized bedrooms each feature private en suites, complemented by 9 ft. ceilings and high-end finishes throughout. The basement offers additional potential with 9 ft. ceilings, and the 200 AMP electrical service ensures modern functionality. Paved concrete at the front and back. Set on a picturesque lot, this home is minutes from year-round recreational destinations, including Caledon Ski Club, Forks of the Credit Provincial Park, and Belfountain Conservation Area. Perfect for those seeking luxury, comfort, and natural beauty in a tranquil setting, this exceptional residence is a rare opportunity in one of Caledon's most desirable communities. Dont miss your chance to own this beautifully crafted home. Schedule a viewing today. (id:60365)
390 Woodward Avenue
Milton, Ontario
OFFERS WELCOME ANYTIME! Welcome to this STYLISH 3+1 Bedroom TURN-KEY FULLY RENOVATED BUNGALOW in Sought-After Old Milton that is located on a fabulous 50' x 132' lot! It begins with charming curb appeal and, as you enter the foyer with the beautiful glass railing, you will immediately notice the OPEN CONCEPT FLOOR PLAN. There is a living room featuring a beautiful picture window with California shutters, a dining room and stunning kitchen with under cabinet lighting, stainless steel appliances, island with breakfast bar, waterfall quartz counter, tile backsplash and walkout to the private yard. There are 3 bedrooms and a renovated 3-pc bathroom with separate glass shower on this level. The FULLY FINISHED BASEMENT features wide open space with massive windows to let in the natural light, new carpeting in the recreation room (2025), laundry, FOURTH BEDROOM and updated 4-pc bathroom. There is a large storage room, pot lights and a bonus 220VAC electrical connection. The rear yard has so much space for the KIDS to just ROAM, along with a massive new covered porch and concrete patio, gas BBQ hook up, two sheds and a hot tub. Additional features include: wide plank hardwood flooring throughout the main floor, new windows and PARKING for FIVE CARS (one in garage and four in driveway), access to backyard from garage. Close to all amenities - walk to public and Catholic schools, parks, Mill Pond, Farmers Market, Coffee, Restaurants, Transit and Milton's vibrant downtown. This impeccably maintained home has it ALL ... Simply Move In and ENJOY! See attached for a full list of features and upgrades **This part of Woodward Avenue is subject to traffic calming see attachment** (id:60365)
2358 Canso Road
Oakville, Ontario
Welcome to Timeless Elegance in a Coveted Location! Nestled in prestigious Southeast Oakville, this established community offers a perfect blend of tranquillity & convenience, with tree-lined streets leading to scenic parks, trails, & Lake Ontarios Waterfront Trail for outdoor enthusiasts. Just minutes from Downtown Oakvilles boutiques, upscale dining, & cafes, & within the coveted Oakville Trafalgar school district, this prime location provides seamless access to major highways, transit, & the Clarkson GO Station for effortless commuting. This beautifully updated 4-bedroom home captivates with a re-landscaped front yard (2021) towering trees, & a charming, covered porch. The sun-drenched backyard features a 2-level interlocking stone patio, lush gardens, & an expansive lawn. Inside, rich hardwood floors, updated smooth ceilings on main floor, intricate crown mouldings, & ambient pot lights create a warm, sophisticated ambiance. The formal living room is ideal for intimate gatherings, while the separate dining room stuns with a coffered tray ceiling, a split-stone feature wall with a gas fireplace, & French doors to the family room. The well-appointed kitchen boasts classic white cabinetry, Corian countertops, & a bright breakfast area with a walkout to the patio. Upstairs, 4 spacious bedrooms offer elegance & comfort, including a serene primary retreat with hardwood floors & a spa-inspired 3-piece ensuite. A skylight highlights the updated staircase & floods the upper hall in natural light. The professionally finished lower level renovated (2016) extends the living space with a recreation room, open-concept gym/office, a 2-piece bath, & a large laundry room. New bannister & railings (2021), upgraded attic insulation & most windows replaced. Thoughtfully upgraded & meticulously maintained, this exquisite home blends timeless charm with modern conveniences, making it a rare find in a prime location! (id:60365)
10 Zanetta Crescent
Brampton, Ontario
This Rare 2-Storey Finished Walk-out Basement Plus Separate Entrance Semi-Detached Home Features 4 Bedrooms And 4 Bathrooms. Backing On To A Church, The Open Concept Main Floor Boasts A Kitchen With A Large Island, A Cozy Breakfast Area, And Access To A Walk-Out Deck Perfect For BBQs And Outdoor Dining. The Builder Finished Walk-Out Basement Provides Extra Living Space Plus A Bonus 3 Piece Bathroom, Perfect for Renting For Extra Income. In The Sought After Credit Valley Neighbourhood This Home Offers A Beautiful Park Across The Street, Place Of Worship, Close To Major 401/407 Hwy, Schools, Public Transit And Approx 2100 Sq Ft Of Finished Living Space. This Stunning Home Is Ready For You To Move In And Enjoy. (id:60365)

