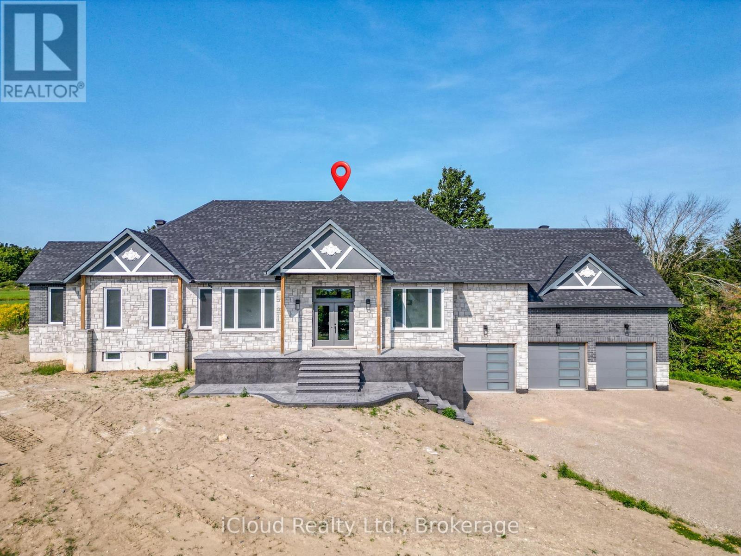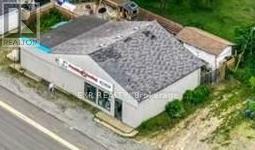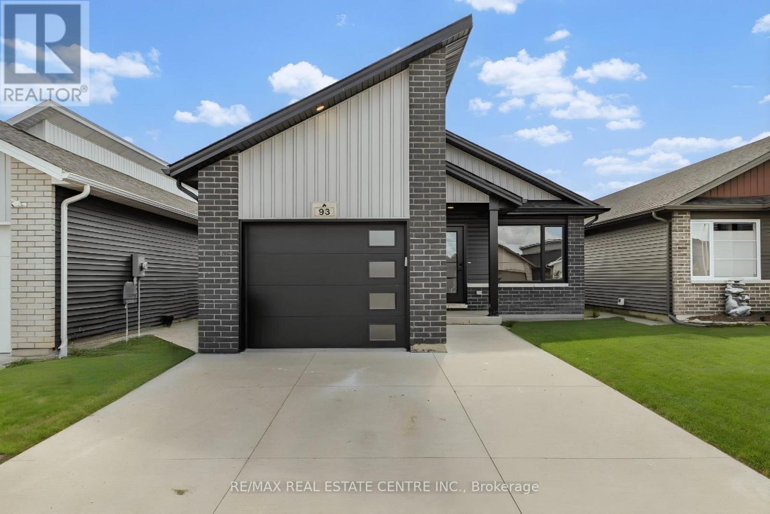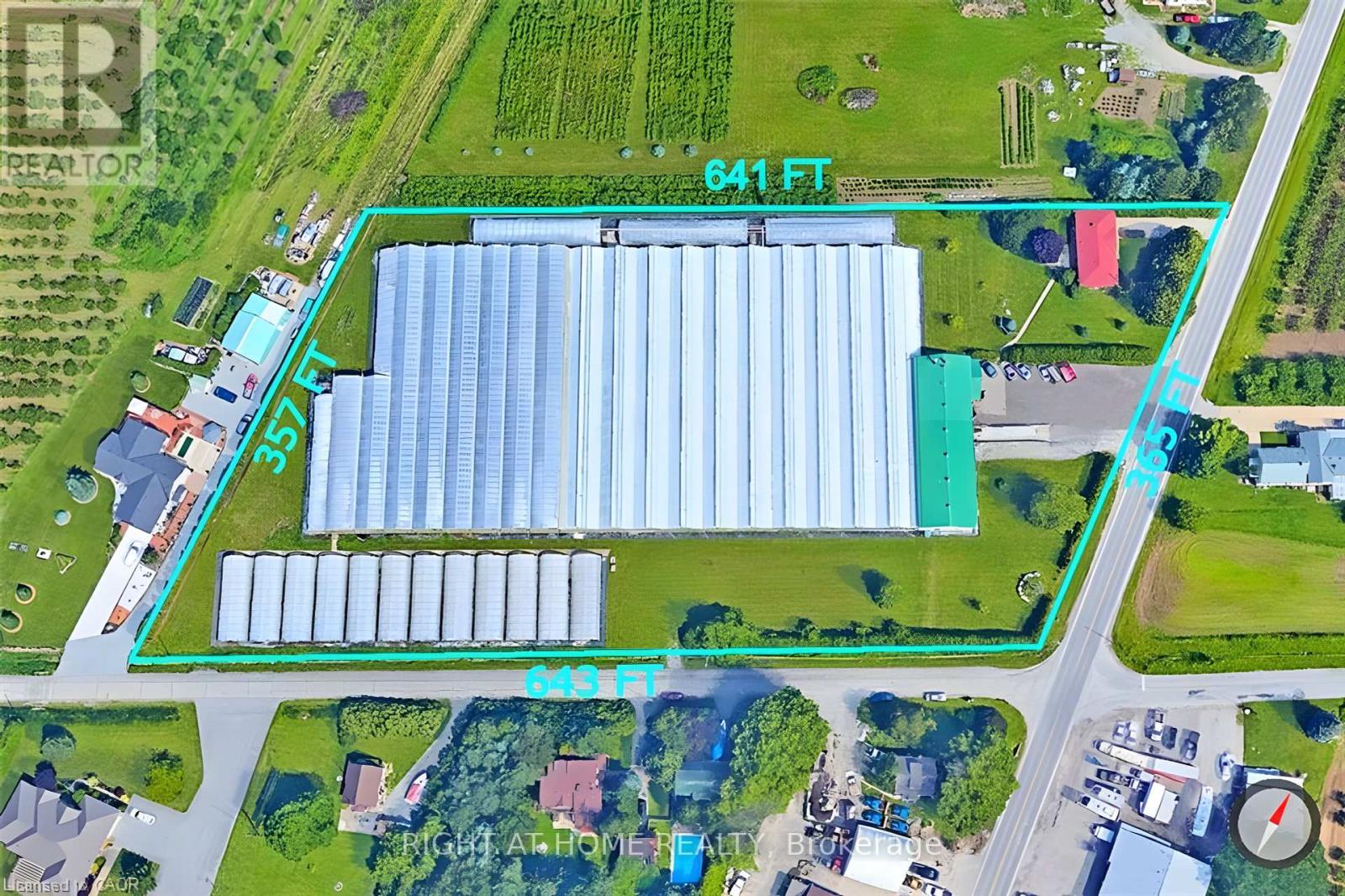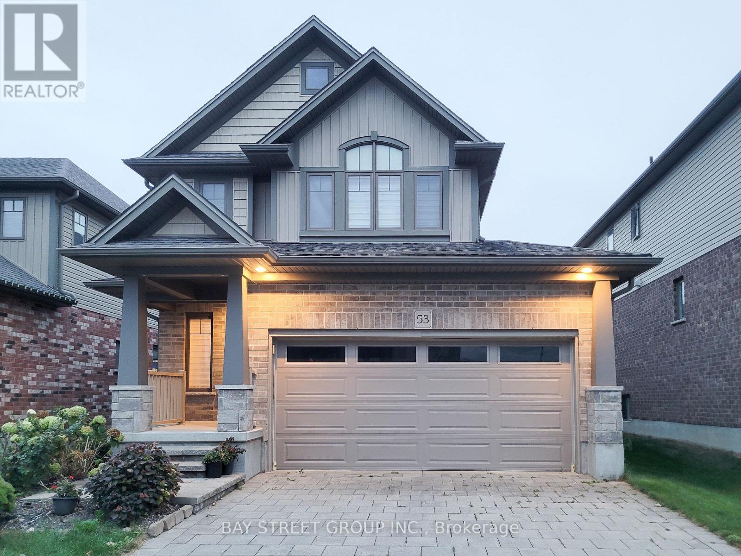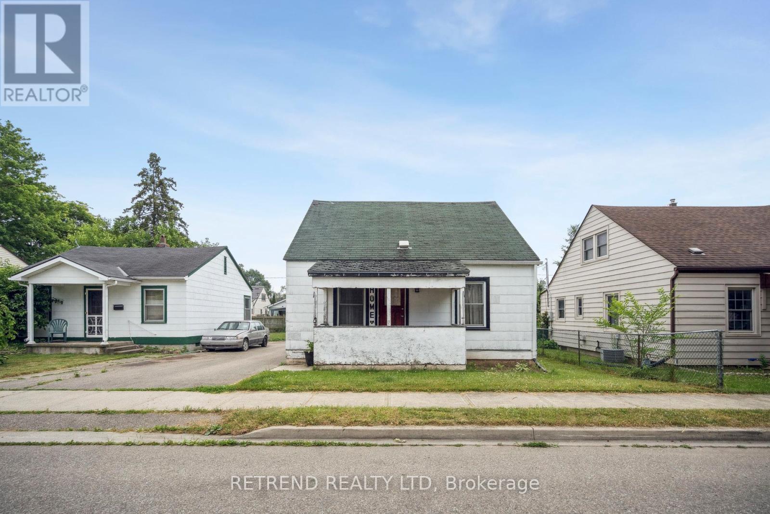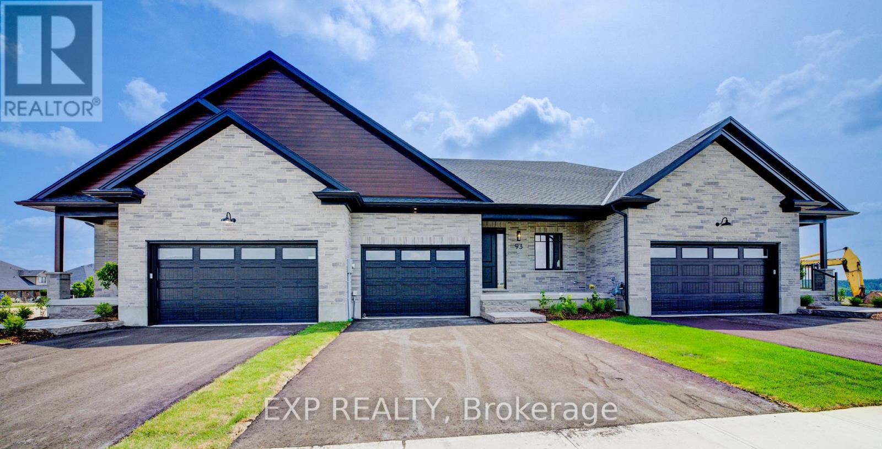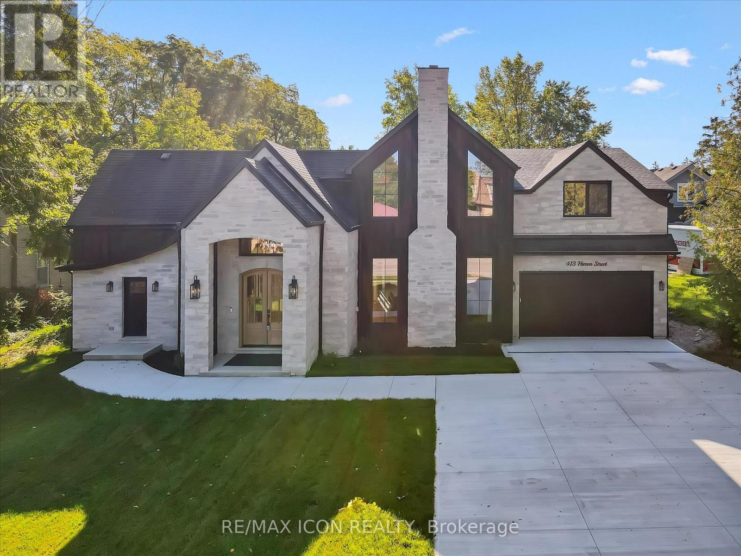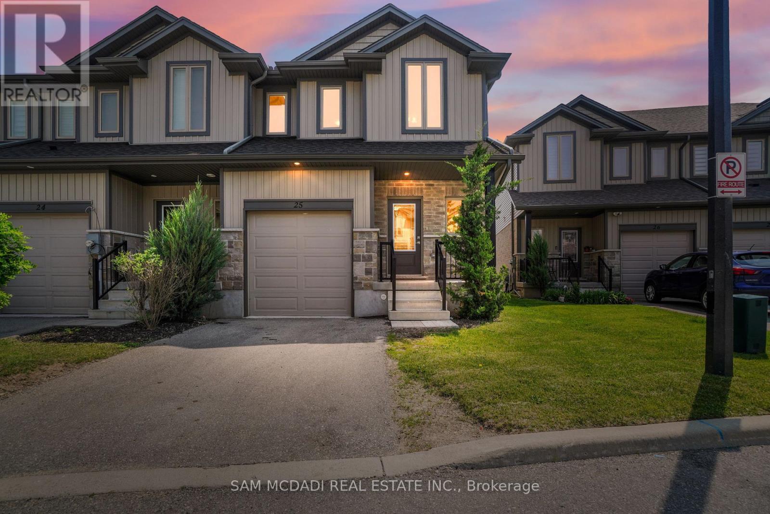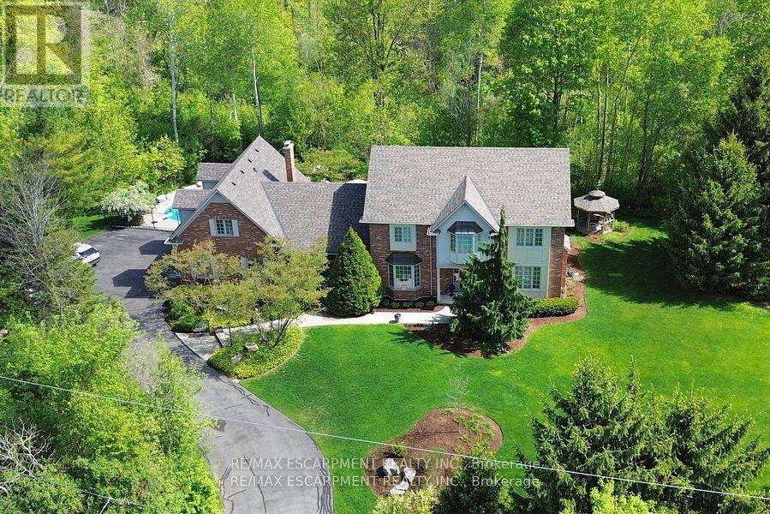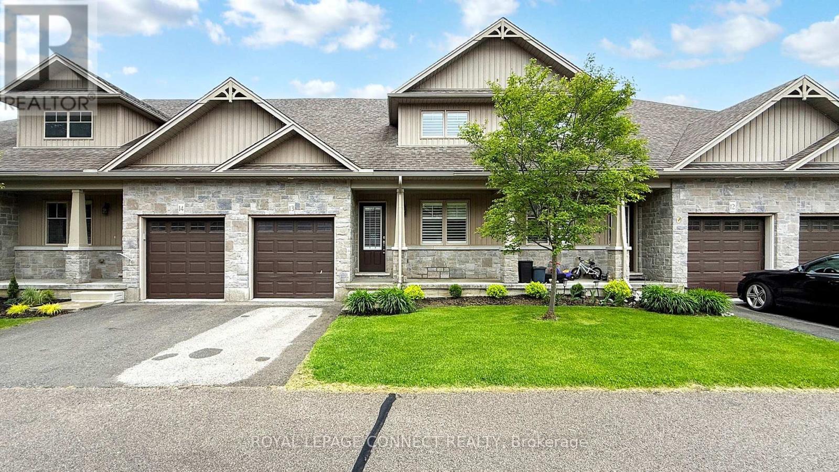8 Prentis Court
Melancthon, Ontario
MOTIVATED SELLER!!! This Stunning Custom Built Bungalow With Nearly 6000 Sqft Of Finished Living Space Offers 6 Bdrm & 5 W/R With W/O Bsmt On 1.48 Acre Land. Beautiful Stone & Brick Exterior, Sep Liv/Din/Family Room, Triple Car Garage, Hardwood Floor thru-out Main, Laminate/Vinyl In Basement, Smooth Ceilings thru-out, Large Family Rm W/ Fireplace ,Open Concept Layout, 10 ft Ceiling Main Flr ,9 ft Ceiling Bsmt, 8 Ft Doors on Main ,Main Floor Laundry,Access to Garage,Large Eat-In Kitchen W/ Breakfast Area, Quartz Counter Top,Centre Island,Crown Moulding, Valance, Porcelain Tiles .W/O To Deck From Family Room, Large Master Bdrm W/ Hwd Flr, 5 Pcs En-Suite, W/I Closets.All Good Size Bdrms W/ Hwd Flr, 4 pcs En-suite Jack & Jill, Closet, 200 Amp Electrical Service, Pot Lights, Glass Standing Showers, Freshly Painted, Quartz Countertops, Back splash & Much More. Walkout Basement, Media/Theatre Room , Exercise Room, Rec Area, 2 Bedrooms With Full Washroom, Bar/ Kitchen Are All The Features of Basement. (id:60365)
753333 2nd Line Ehs
Mono, Ontario
Located on a quiet rural country road, in a fantastic Southerly location close to town, this charming 4-bedroom, red brick Century home stately sits on 4.37 mature acres with views of the surrounding rolling countryside and neighboring farmers' fields. The history of this rare Victorian dates to the early 1800s with the Skelton family, and, for 145 years, this property was predominantly owned by the White family until 1985. Only one other family has owned this property since 1985! Offering endless potential, this residence has a detached 1.5-car garage and a large, approximately 70 ft. x 20 ft. driveshed with a steel roof and a concrete floor. A unique attribute of this property is the remnants and stone foundation of the large barn. Enjoy trails with apple, crab apple, and walnut trees, or unwind by the solar-heated, saltwater, in-ground pool and savor the abundance of birds, wildlife, and tranquility of the surroundings. Lovingly maintained by the current owners, this home exudes warmth and character, high ceilings, and beautiful wood trims, and offers approximately 3046 sq. ft. (MPAC). Explore the beautiful Bruce Trail network up the road. 5 mins to Mount Alverno Luxury Resort, Adamo Estate Winery, skiing, golfing at Hockley Valley Resort & Spa, plus farmers markets, coffee shops, quaint shops, restaurants, hospital, shopping and amenities in nearby Orangeville. A wonderful central location with easy commuter access to Highways 10 & 9. A 1-hour drive to Toronto. (id:60365)
522 Centre Street
Espanola, Ontario
Prime Freehold Commercial Space For Sale High Visibility on Major Highway! Looking for the perfect location for your retail or service business? This high-visibility freehold commercial space is situated right on the highway, offering tremendous exposure and steady traffic flow. Ideal for retail, professional services, or specialty businesses, this location ensures maximum brand visibility and easy accessibility for customers. (id:60365)
93 Moonstone Crescent
Chatham-Kent, Ontario
Discover this newly built detached bungalow nestled in one of Chatham's sought-after neighborhoods. Offering 3 bedrooms and 2 bathrooms, the home combines modern design with everyday comfort. The main level boasts an open-concept layout with a bright living and dining space, complemented by a stylish kitchen with brand-new stainless steel appliances. Bathrooms and kitchen both feature quartz countertops. The primary bedroom is complete with its own ensuite and walk-in closet, while the additional bedrooms are filled with natural light and each include a closet. Direct access to the drywalled garage is convenient and enhances functionality. Step outside from the dining area to a covered patio overlooking a fenced backyard-ideal for gatherings or quiet evenings. The large basement is waiting for your personal touch and has tons of potential for additional living space. The large concrete driveway offers plenty of parking. Located near Highway 401, schools, parks, shops, trails and all amenities- this home is move-in ready within a fantastic community! (id:60365)
344 Read Road
St. Catharines, Ontario
Prime Greenhouse Facility for Lease St. Catharines / Niagara-on-the-Lake Boundary. 90,000 sq. ft. of well-maintained Venlo-style, high-roof greenhouses (2/3 glass-covered, 3/4 equipped with black shade). Equipped with two boilers, three-phase hydro, natural gas, city/canal water connections, and a large package barn with loading dock, offices, and storage. Security fencing already in place. Currently used for agri-product storage. Ideal Uses: 1. storage ; 2.Specialty crops; 3.All types of greenhouse operations. Additional features include a fully renovated 4-bedroom on-site bungalow and 15,000 sq. ft. of hoop houses (available if required, with negotiable pricing). Please note: the bungalow and hoop houses will not be leased separately. Lease Price (Greenhouses): $16,500/month + utilities. Rare opportunity act quickly! (id:60365)
53 - 486 Skyline Avenue
London North, Ontario
Fantastic location, looking for AAA tenants! Nestled in London's highly regarded Uplands / North B area, this striking 3-bedroom, 2.5-bathroom detached home blends modern elegance with comfort and convenience. The south-facing orientation fills the interior with warm natural light. On the main floor, you'll find formal and family living zones ideal for both casual living and entertaining. An open-concept kitchen featuring custom cabinetry, quartz countertops, and a substantial island perfect for hosting or everyday living. Upstairs, 3 generously sized bedrooms offer peaceful retreats, with the primary suite boasting a large walk-in closet and a 4-piece ensuite. Top-ranked elementary school, Jack Chambers PS, and Secondary school AB Lucas SS. Beautiful fenced back yard. Minutes from community amenities including the YMCA, library, community centre, parks, trails, and golf courses. Prime location close to Masonville Shopping Mall, Western University, and a short drive to all of your shopping needs. This property is perfect for families seeking a refined home in a vibrant, amenity-rich community. Book your showing today! (id:60365)
78 Eighth Avenue
Brantford, Ontario
Charming 3-bedroom detached home in a quiet and safe Brantford neighbourhood. Featuring a traditional layout (not open concept), this home offers distinct living and dining areas, a spacious kitchen, updated bathroom, new flooring, and fresh paint throughout. Enjoy a generous backyard, great curb appeal, and a warm community atmosphereall in a family-friendly area close to parks, schools, and transit. A perfect choice for first-time buyers or downsizers looking for comfort and character (id:60365)
91 Bedell Drive
Mapleton, Ontario
Downsize without compromise with this gorgeous end unit townhome by Duimering Homes. Tucked at the end of Bedell Drive in Drayton, this newly built bungalow pairs low maintenance living with elevated finishes. A vaulted great room ceiling amplifies light and space (hello, extra windows and 9" ceilings) and centres around a cozy electric fireplace with wood mantle. The gourmet kitchen features quartz counters, custom full height cabinetry, stainless appliances, and an island flowing into the dining and overlooking the family room. Out back enjoy a covered back patio for easy indoor/outdoor living and partial privacy fence. Two generous bedrooms include a serene primary suite with walk in closet and spa inspired ensuite. Practical perks: main floor laundry/mudroom and an attached 2 car garage with a double wide paved driveway. With only one shared wall, added privacy, and a quiet, walkable location, this is single level living without sacrificing style, comfort, or sunlight. (id:60365)
413 Huron Street
Wilmot, Ontario
Welcome to 413 Huron Road in charming New Hamburg! A truly exceptional 5-bedroom, 4-bathroom home offering over 4,400 sq. ft. of finishedliving space, where thoughtful design meets high-end finishes and timeless craftsmanship. The exterior blends timeless materials like stone,brick, and barn board for a striking curb appeal, complemented by a concrete driveway with integrated drainage and underground downspoutmanagement. Inside, the home is flooded with natural light thanks to oversized Raven European tilt/turn windows, which beautifully highlight theneutral tones, organic finishes, and natural hickory engineered hardwood throughout. The heart of the home is the handcrafted maple kitchenand adjoining butlers pantry, featuring a Monogram gas oven/range, built-in 36 Fisher & Paykel fridge and dishwasher, an apron sink, andample storage, ideal for everyday living and entertaining alike. A separate entrance leads to a private granny flat, perfect for multi-generationalliving or guests. Comfort is maximized with multi-zone climate control, a hot water recirculation line for instant hot water to the second-floorbathrooms, and a large Lennox natural gas fireplace for cozy evenings. Additional features include a custom vanity in the foyer bath, VIGOfaucets, Red Oak stairs, and a master suite boasting oversized windows and Italian tile finishes. The home is equipped with a 200 AMP electricalpanel, water softener, and plenty of storage including a large shed. Outside, enjoy an incredible entertaining space with a wood deck and anexpansive grass area set on 3/4 acre in town perfect for relaxing or hosting gatherings. This is a rare blend of luxury, functionality, andthoughtful design in a peaceful, sought-after location. (id:60365)
25 - 1023 Devonshire Avenue
Woodstock, Ontario
Welcome to this beautifully upgraded condo townhouse located in Woodstock's desirable north end - perfectly situated just minutes from highways 401 and 403, and the new Toyota Plant. This prime location places you within walking distance to great schools, several scenic parks and walking trails, Sobeys grocery store, local restaurants, and Pittock golf course - offering the ultimate blend of convenience and lifestyle. Inside, enjoy over 1,500 SF above grade featuring freshly painted walls, new floors, broadloom, bathroom vanities, and more! The sought-after open concept layout is flooded with an abundance of natural light, and has the upgraded kitchen with centre island and quartz countertops beautifully positioned, fostering a seamless connection to loved ones watching tv or reading a book, while cooking delicious meals for the family. Ascend above, where you will locate 3 spacious bedrooms including the primary bedroom with its own private ensuite, and a 3pc bath shared with the other 2 bedrooms. The finished basement expands your living options, complete with above grade windows and a full 3pc bathroom - ideal as a home office, guest headquarters, or a recreation area for the little ones. With its functional layout, modern finishes, and unbeatable location, this home is a standout opportunity for families, professionals, and investors alike. (id:60365)
712 Robson Road
Hamilton, Ontario
A truly magical property ! Strategically positioned to capture the woodland views & natural sunlight in the house & on the pool this custom built, meticulously maintained home on the outskirts of Waterdown is a family's dream come true. Whether playing games on the sprawling lawn, reading in the gazebo, lounging by the pool, hiking through your own woods or finishing your day with smores by the campfire, this home is sure to suit a growing family. Entertain in the formal living room, dining room with recessed buffet, cozy up by the fire in the family room or take in the views in the sun filled sunroom and count the endless number of bird species always at the feeder. Enjoy gathering around the island in the spacious kitchen with ample cabinets & a desk area. Enjoy a restful primary suite and 3 additional bedrooms in the main house. Work from home with a separate private entrance to office. Also there is a 3pce bath conveniently located to serve the main floor & pool guests adjacent to the laundry room entrance and access to the loft / office with kitchen area that can easily accommodate a nanny/ in-law /teenager suite and has its own heat pump for heating & cooling. The lower level has an excellent workshop & is otherwise an open canvas for whatever your heart desires. Custom built by Thomas Cochren Homes. Luxury Certified. (id:60365)
13 - 11 Harvest Lane
Norfolk, Ontario
Experience the perfect harmony of style and convenience in this freshly updated condo bungaloft designed for modern living and effortless entertaining. Step into a sun-filled, open-concept main floor with soaring vaulted ceilings, a spacious kitchen, dining area, and a welcoming living room that leads to your own private deck ideal for outdoor relaxation or hosting friends. The main level features two bedrooms, including a large primary suite with a walk-in closet and easy access to a 4-piece bath, plus the added benefit of in-suite laundry for daily ease. Upstairs, a versatile loft offers an airy family room, an additional bedroom, and asecond full bathroom, perfectly suited for guests or a home office. Enjoy hassle free living with many recent upgrades including brand new laminate flooring, broadloom, light fixtures, anda fresh coat of paint throughout.Your condo fees provide peace of mind, covering landscaping, snow removal, irrigation, and professional property management so you can focus on what matters most. Dont miss this opportunity, schedule your private tour today and embrace this exceptional lifestyle waitingfor you! (id:60365)

