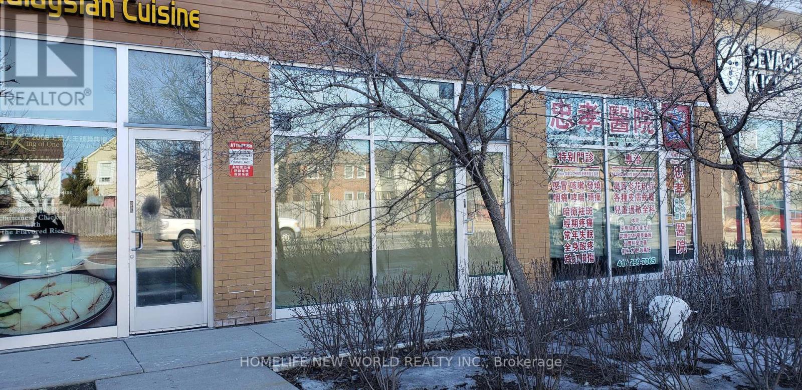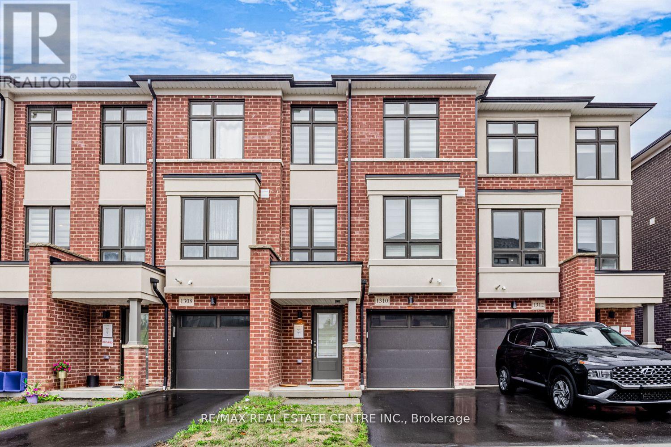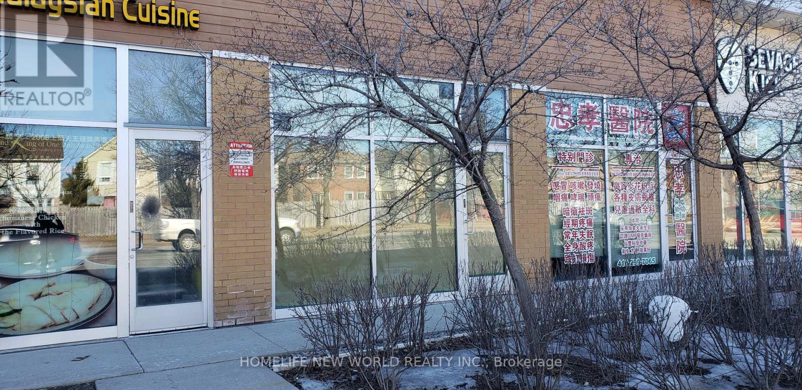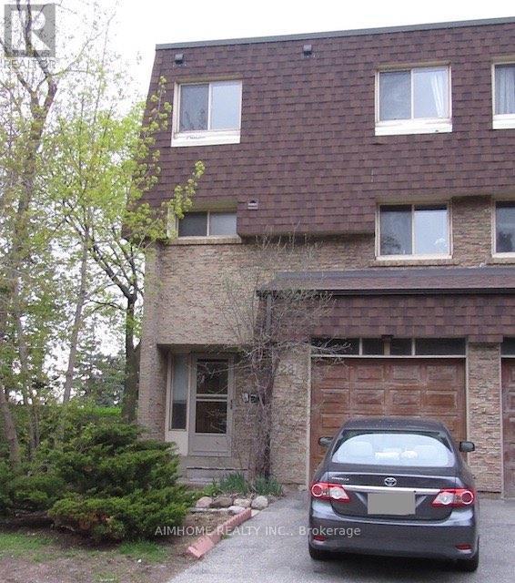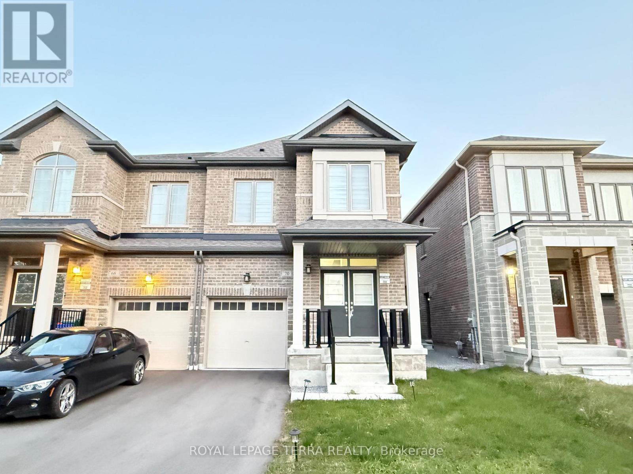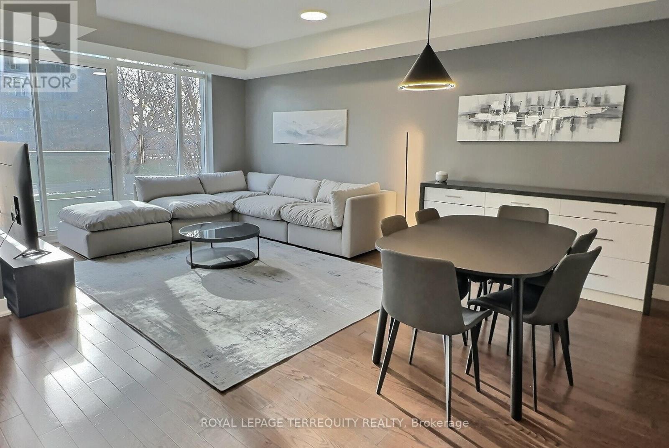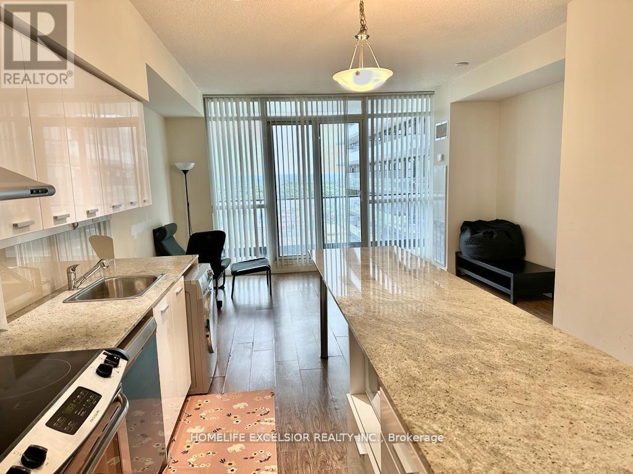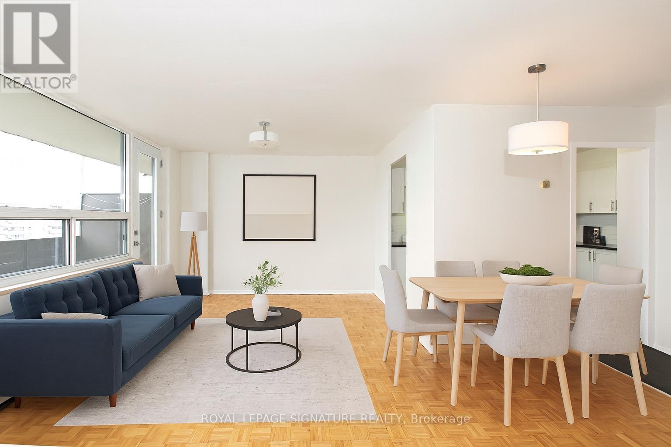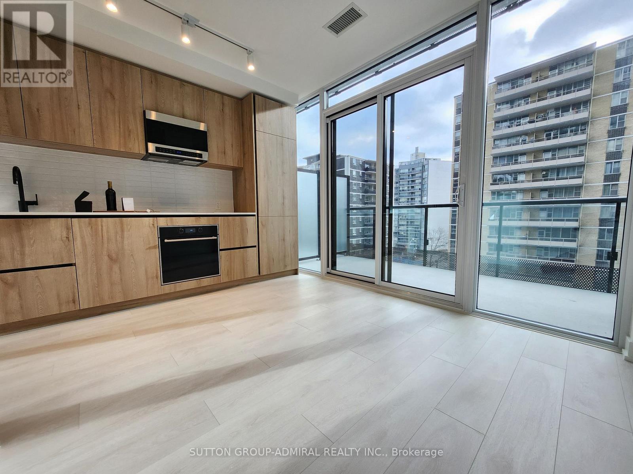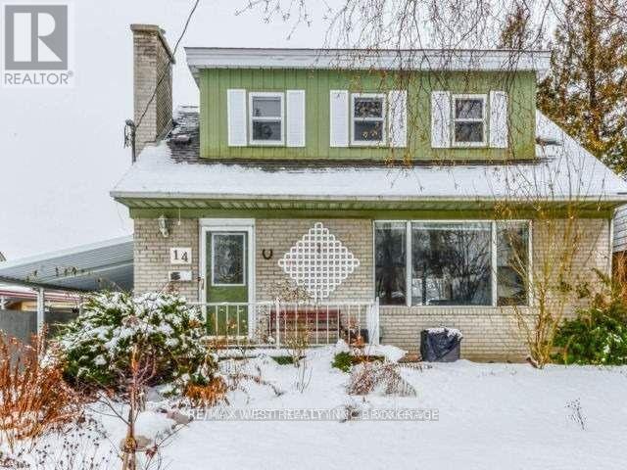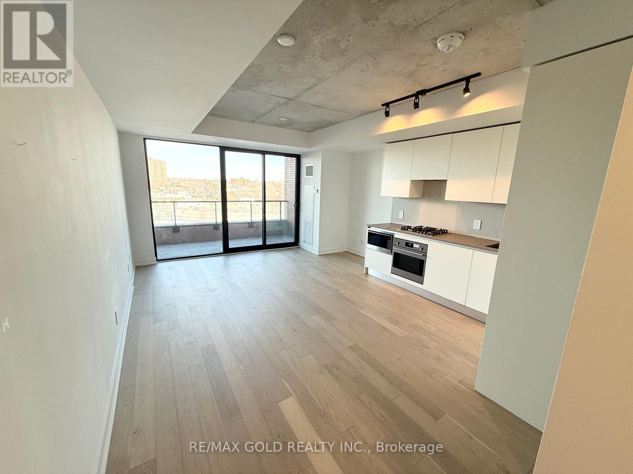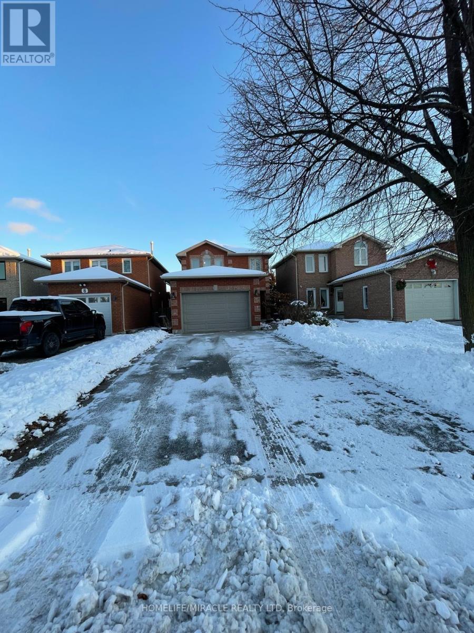128 - 3700 Midland Avenue
Toronto, Ontario
Commercial Plaza Located at High Traffic Intersection of Midland and McNicoll. Midland Exposure. Plenty of Parking. 559 Sq.ft. with 2 pcs Washroom. Perfect Location and size for Investment or Owner Occupied. Health & Beauty, Retail. Unit Currently Tenanted, Tenant in agreement to Termination with 60 days notice. (id:60365)
1310 Bradenton Path N
Oshawa, Ontario
Exceptional property, Very Central Location, Close to 401, 407, School, Mall. Builder Treasure Hill, 1841 Sq. Ft. Space. Quartz Countertop, Laminate. Stainless Steel Appliances. Family & Professional Chef Kitchen, Lots of cabinets, Centre island. Three upper level generous high bedroom. Very practical layout. Ground floor huge Rec Room that can be used for work from Home Professionals. Unparalleled craftsmanship and quality in the Heart of Kingsview Ridge. (id:60365)
128 - 3700 Midland Avenue
Toronto, Ontario
Commercial Plaza High Traffic Intersection at Midland & McNicoll. 559 Sq.ft. Midland Exposure. Plenty of Parking. TTC access. 2 Pcs Washroom. Perfect for Clinic, Massage, Spa, Travel Agency, Retail, Business office. (id:60365)
28 - 15 Huntingwood Drive
Toronto, Ontario
End Unit Like A Semi In Highly Desirable Area, Renovated Kit. And Bathroom. Spacious And Bright 3Brs +1br 4 Washrooms Unit Well-Managed Complex. Skylight At Stairwell. Steps To Ttc, Subway, Supermarket. Close To Hwy 401/404, Library, Fairview Mall, Schools. Fully Fenced Backyard. water is included. (id:60365)
70 Fruitful Crescent
Whitby, Ontario
Welcome to 70 Fruitful Crescent, Whitby-a bright and spacious 4-bedroom semi-detached home offering a beautiful open-concept layout with a modern kitchen combined with the living area. This well-kept home features 9 ft ceilings, a side entrance, an unfinished basement for extra storage, and a bigger backyard ideal for families. Enjoy easy parking with space for 2 cars on the driveway and 1 in the garage, with no sidewalk to worry about. Located in a growing and family-friendly neighbourhood close to schools, parks, and amenities, Close to HW 401, 407 and 412, AAA tenants only. --->>> Must Visit and See the house !!!! <<---- (id:60365)
Th117 - 90 Stadium Road
Toronto, Ontario
6 MONTH LEASE for FULLY FURNISHED Luxurious Lakeside Living in this stunning 2 Storey Executive Style Town Home Condo. Spacious open concept living room, dining room and large kitchen with centre island on the main level and sleeping privacy in the 2 Bedroom upper level. Large Prime Bedroom with a stunning, huge Walk-In Closet with Organizers for the Fashion Conscious among us. Overlooks Greenspace and Marina for the National Yacht Club. Second Bedroom overlooks the same greenspace and has his/hers closets with organizers. Open Concept Den upstairs overlooks the interior courtyard garden for a Zen moment in your busy work from home day! Ensuite Laundry pair in a separate laundry closet in the 2nd bathroom. The Martin Goodman Trail is steps outside your private entrance for the active minded enthusiasts - indulge your cycling, running, walking pleasure. Coronation Park, The CNE and Ontario Place nearby to the West, The Financial District to the East. TTC streetcars a block away - access North, West, East to Union Station. Billy Bishop Toronto Island Airport flies to major North East Seaboard hubs for the travelling executive (Montreal, Ottawa, Halifax, Windsor, NY, Boston, Chicago and more). Book your showing today! (id:60365)
1909 - 29 Singer Court
Toronto, Ontario
Luxury Corner Suite, 9 Ft High Ceiling In Bayview Village Area. Floor-to Ceiling Window with Spacious 2 Bedrooms + Den 1088 Sf (882 Condo +126 Sf Balcony). Clear North & East View. Den With Sliding Door As A Guess Bedroom/Office. Close To Subway, Hwy 401 & 404, Shopping Centres, Schools, North York General Hospital. Walking Distance To I.K.E.A. Mcdonald Restaurant, Canadian Tires, Td Bank. , 2 Nearby (Leslie, Bessarion) Subways, Go Train & Bayview Shopping Mall (Loblow Supermarket), Fairview Shopping Mall (T&T Supermarkets. (id:60365)
101 - 6200 Bathurst Street
Toronto, Ontario
****ONE MONTH FREE!****Don't miss this beautifully renovated, bright, and exceptionally clean 1 bedroom apartment located in a welcoming and family-friendly building-perfect for families seeking comfort and space. Situated in a quiet and convenient neighborhood near Bathurst and Steeles, this location offers easy access to York University, TTC transit, shopping, restaurants, hospitals, schools, parks, and other everyday essentials. This spacious unit features hardwood, a private balcony, and a modern kitchen with updated appliances including a fridge, stove, microwave, and dishwasher. All utilities-hydro, water, and heat-are included in the rent, and the building is rent-controlled. Additional features include an on-site superintendent, smart card-operated laundry room on the ground floor, elevator access, security camera system, and newly upgraded laundry facilities. Parking and lockers can be rented for an additional fee (underground parking available, plus plenty of visitor spots). Available for immediate move-in with a special offer: get the 8th month FREE on a 1-year lease. (id:60365)
618s - 127 Broadway Avenue
Toronto, Ontario
Prime Yonge & Eglinton - Luxurious Junior 1 Bedroom with Balcony & Ensuite Laundry. Live the lifestyle you deserve in the heart of midtown Toronto's most vibrant neighbourhood. This stunning, light-filled residence combines sophisticated design with thoughtful functionality. The open-concept living area flows seamlessly into a gourmet kitchen featuring integrated appliances, sleek custom cabinetry, quartz/stone countertops - perfect for cooking and entertaining. Separate sleeping area with ample closet space. Private balcony for morning coffee or evening wine. In-suite laundry (washer & dryer)! Resort-Style World-Class Building Amenities That Will Spoil You: 24-hour concierge & security, Spectacular outdoor pool + lounge, State-of-the-art fitness centre + separate yoga/stretch studios, Steam room, sauna & spa lounge, Outdoor BBQ terraces, firepit lounge & dining areas, Party room with catering kitchen, Co-working lounge, library, demo kitchen, art studio & outdoor theatre, Guest suites, parcel room with cold storage, juice/coffee bar & more. Unbeatable Location - Everything at Your Doorstep. Walk to Yonge-Eglinton subway (Line 1) Steps to Loblaws, Farm Boy, Metro, Cineplex, shops, cafes & restaurants, Walk to Yonge Eglinton Centre. Rarely does a rental of this calibre become available. Perfect for young professionals, downsizers, or anyone seeking a turn-key luxury lifestyle in one of Toronto's most sought-after buildings. (id:60365)
14 Tofield Crescent
Toronto, Ontario
Beautiful 3 Bedroom Above Grade Apartment for Lease. Private Clothes Washer & Dryer. Located in a Great Family Neighbourhood Just Steps From Public Transit, Shopping, Costco, Public Library and Other Amenities. No Carpet. Minutes to HW 401, 409 , 427 and Humber College. One Private Parking Included. Tenant Pays 60% of Utilities. Entire home can be leased for $4,500.00 Plus Utilities. Includes 2 bedroom basement apt with separate entrance and 1 parking. (id:60365)
515 - 2720 Dundas Street W
Toronto, Ontario
Modern One-Bedroom at Junction House, Suite that feels instantly luxurious. The open-concept layout is highlighted by 9-foot ceilings and floor-to-ceiling windows that flood the space with natural light, creating a bright, airy atmosphere that's perfect for relaxing or entertaining. The kitchen is a standout-Scavolini design with sleek panelled appliances, a high-end gas cooktop, and quartz countertops that add a touch of elegance while staying functional. A private, oversized balcony awaits, complete with a gas line hookup for grilling, offering a quiet spot to enjoy the vibrant neighbourhood buzz. Located in the heart of the Junction, you're minutes from trendy cafés, artisanal shops, and a variety of dining options. Public transit is right at your doorstep, with easy access to the UP Express, subway, and High Park-making every commute a breeze. (id:60365)
6 Smith Drive
Halton Hills, Ontario
Welcome to this Exquisite and elegant 4 bedroom House (including Basement), close to Major Highways like 401, 407 and 410. Close to Schools, Park, Medical Offices, Shopping Malls, Metro and Shoppers' Drug Mart. 5 to 10 minutes drive from Toronto Premium Outlet Mall. Finished basement, great neighborhood. Features includes: A pot-light-lit hallway A cozy eat-in kitchen Four generously sized Bedrooms with 2.5 Bathroom on Main Floor and a Finished Basement apartment Laundry in the basement A bright, sun-filled living room with a Fireplace perfect for relaxing or entertaining Seeking an "AAA" tenant. Tenants are responsible for 100% of utilities. Non-smokers and no pets preferred. (id:60365)

