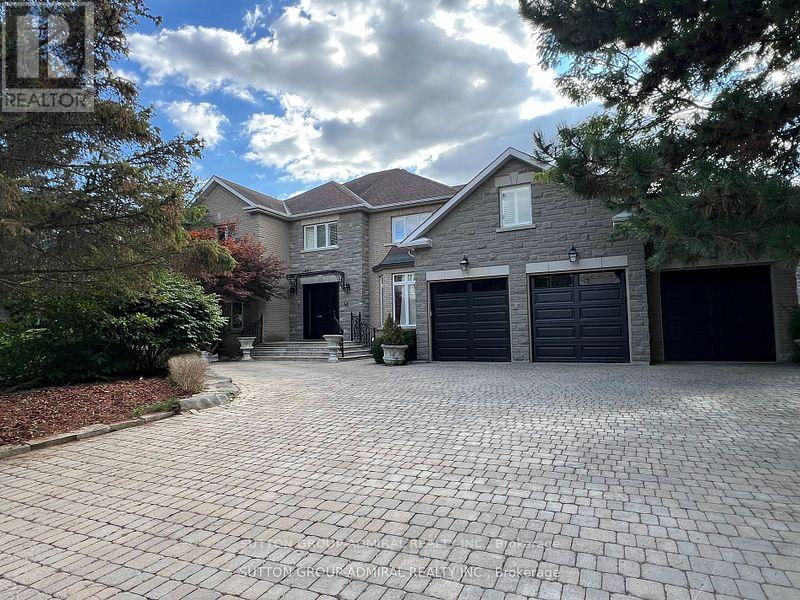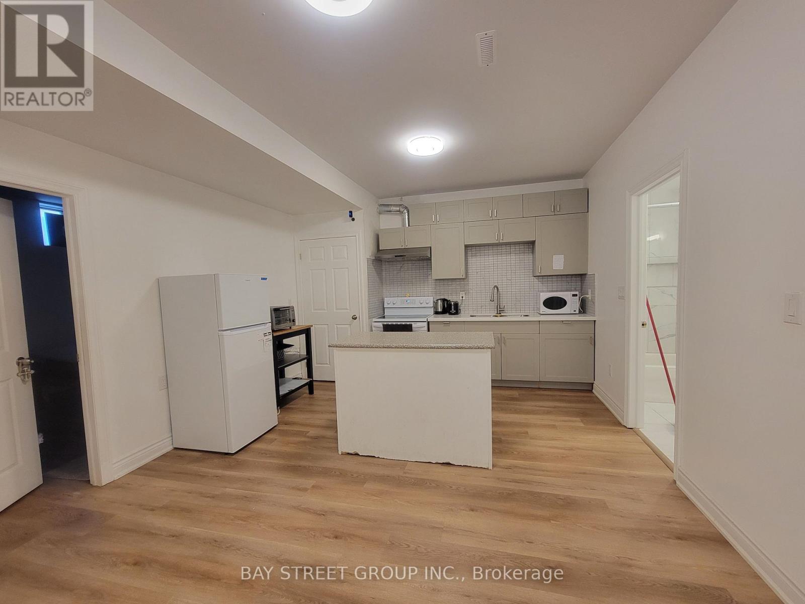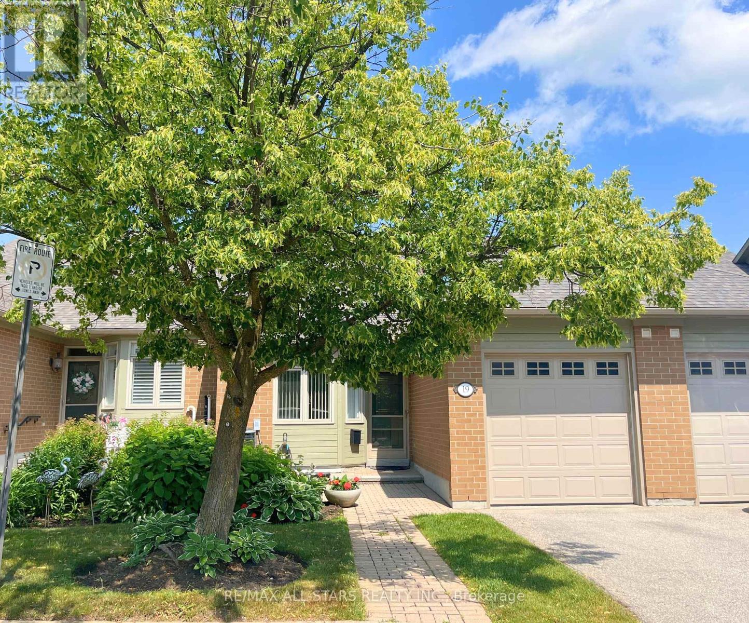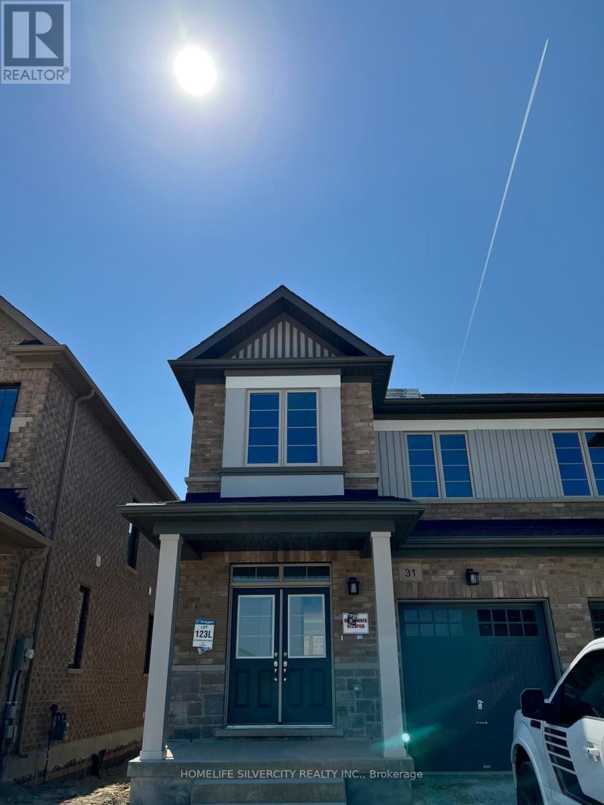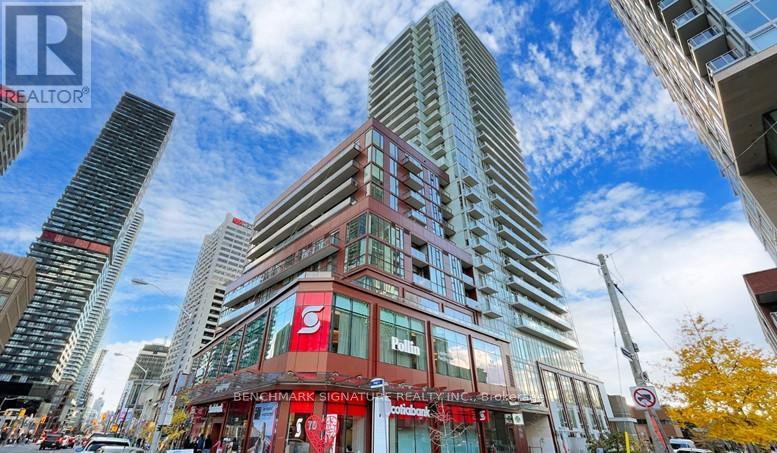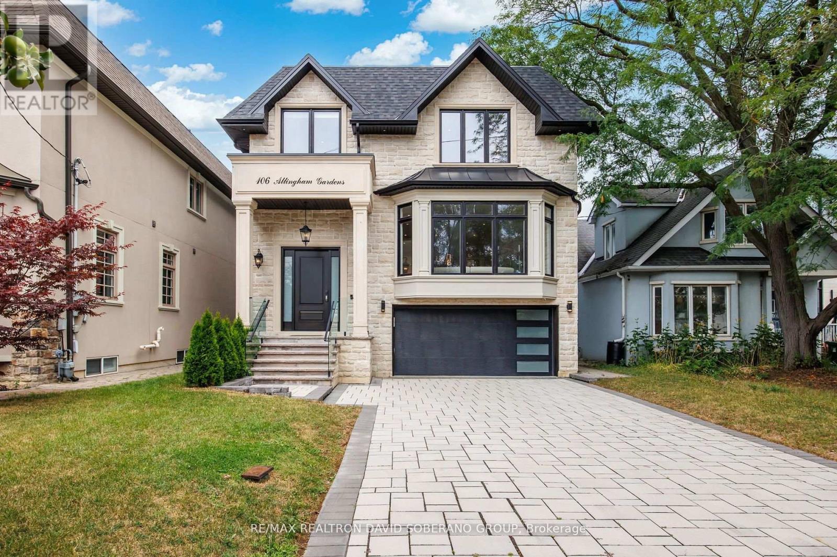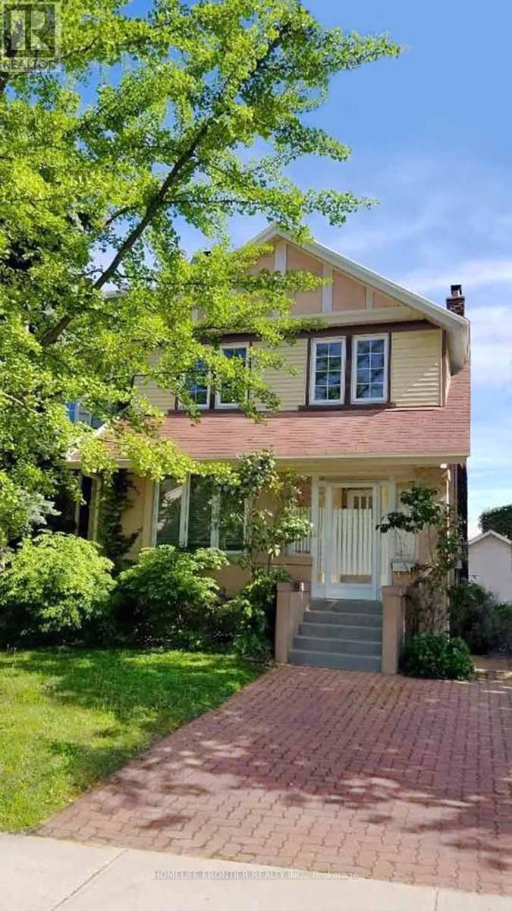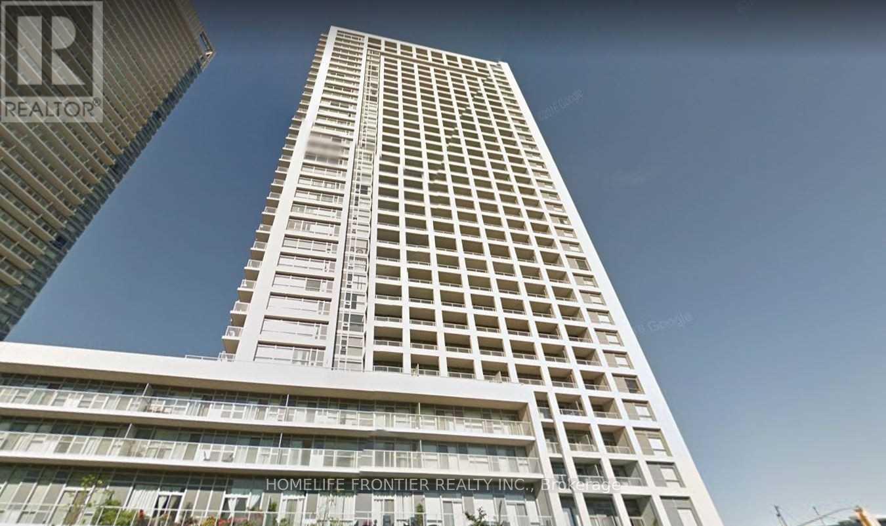46 Humberview Drive
Vaughan, Ontario
Don't Miss This 4500Sqft Custom Home On A Spectacular Landscaped Premium Ravine Lot, every bedrm has ensuite bathrm on 2nd floor. Having A Resort Like Property Backing Onto Conservation Lands & The Humber River . Breathtaking View, Resort Property With A Salt Water Pool, Huge Mature Trees Total Privacy,Quality+++ Thru-Out.Huge Custom Kitchen W/Granite Countertops & Glass B/S, Renovated Bathrooms, Thousands Spent,Stripped Hrdwd & Granite Flrs Thru-Out,2 Fam Home Shows 10+++.brand new 3cars garage doors, new fridge, new painting in almost entire house. new 7 1/2" hardwood floor in family rm . inground springker system. (id:60365)
55 Donnan Drive
New Tecumseth, Ontario
This Beautiful Semi Detached House for lease In The Safe Family Friendly Town Of Tottenham, Located Just North Of The GTA, Close To Hwy 400 And Hwy 50. It has 3 Bedroom 3 Washroom Kitchen With Stainless Steel Appliance And Centre Iceland, 2nd Floor Laundry, And Much More. (id:60365)
448 Elgin Mills Road
Richmond Hill, Ontario
9 foot ceiling, doesn't feel like a basement.newly renovated, Fully furnished 3 bedroom basement for lease, 3 ensuite washrooms, all wired smoke detectors and fire alarm, all rooms equipped with fridge, new smart lock for entrance. close to all amenities and transit. Located in the heart of Richmond Hill. (id:60365)
16 Coranto Way
Vaughan, Ontario
Rarely offered, modern townhouse, nestled in the quiet, family-friendly neighborhood of Vellore Village. Carpet-free living with elegant hardwood and laminate flooring throughout. The kitchen boasts stainless steel appliances, quartz countertops, and a stylish ceramic backsplash perfect for any home chef. The bright and airy primary bedroom includes a 4-piece ensuite and walk-in closet, providing a private retreat. Located within walking distance to top-rated schools, public transit, shopping centers, Vaughan Mills Mall, Cortellucci Vaughan Hospital, and minutes to Canada's Wonderland and Highways 400/407, this home offers unmatched convenience and lifestyle Basement is not included (id:60365)
1202 - 9255 Jane Street
Vaughan, Ontario
***2nd Parking Spot Available!*** Come discover stylish condo living in this beautifully maintained 1,131 sq/ft Aquamarine model at prestigious Bellaria Tower 4. This bright and spacious 2-bedroom, 2-bath suite offers a functional open-concept layout with a generous living and dining area, ideal for both relaxing and entertaining. The modern kitchen features granite countertops, a breakfast bar, and stainless-steel appliances. Diagonally laid flooring enhances the flow and makes the suite feel even larger and more open. Primary bedroom includes a walk-in closet and a 4-piece ensuite, while the second bedroom is perfect for kids, teenagers, guests, or a home office. Enjoy convenient ensuite laundry, tall ceilings, and a private balcony with clear views. Includes 1 underground parking spot an extremely rare find in Tower 4 plus a locker for extra storage! (id:60365)
9027 Yonge Street
Richmond Hill, Ontario
Spacious townhouse in the heart of Richmond Hill, updated home with finished basement. Featuring upgraded kitchen and bathrooms with pot light and hardwood flooring throughout, crown mouldings, updated front door, AC and furnace, patio and garage doors, lots of room in the basement, tiled backyard and detached one car garage with additional 2 parking spots. Close to GO Train station, Viva / YRT bus lines, Langstaff community centre, park, shopping, restaurants and entertainment. Quick and easy access to Hwy 7/407/404. (id:60365)
19 Christina Falls Way
Markham, Ontario
Welcome to 19 Christina Falls Way, where the ease of condo living meets the comfort of a home! No snow to shovel, no grass to cut, just lock up and go, or stay and enjoy a community that takes care of the details for you. Nestled on a quiet street, this bungalow townhome offers exceptional privacy, surrounded by mature trees, all in the heart of the sought-after Swan Lake Village. Step inside and be wowed by the 1,171 sq. ft. of bright, open-concept living, plus a finished basement for extra space! Vaulted ceilings, an elegant gas fireplace, and a skylight create a warm, airy ambiance in the living and dining areas, with treed green views and a walkout to the back deck (BBQs allowed!). The eat-in kitchen is bright and functional, featuring a skylight, ample storage, and a pass-through to keep things open and connected. The main floor primary suite is a standout feature: a rare walkout to the back deck, offering a peaceful retreat with gorgeous green views. It also boasts a double closet w organizer and a 4-piece ensuite. The front bedroom/den is perfectly situated near the 2nd full bathroom, complete with a walk-in shower. Downstairs, the finished basement offers even more space for tons of storage, a large rec room, and a separate guest area. Swan Lake Village is known for its vibrant, friendly community. Enjoy your morning coffee on the sunny front patio, or take a short stroll to the clubhouse, outdoor pool & pickleball courts. Visitor parking is conveniently close by. Maintenance fees include: High-speed internet & cable TV, building insurance, water, 24-hour gatehouse security, exterior maintenance, use of amenities & more. Pack up & travel worry-free, or stay home and enjoy first-class amenities: Indoor & outdoor pools, a gym, social events, tennis, pickleball, bocce ball & more! (id:60365)
1235 Rexton Drive
Oshawa, Ontario
Beautiful 4 BR Corner unit Ravine town home is available for rent in North Oshawa,Stainless steel Appliances and upstairs laundry room.Direct garage to have access. Located in a family friendly community near school, School& transit (id:60365)
2902 - 33 Helendale Avenue
Toronto, Ontario
Welcome to Whitehaus Condos in the heart of Yonge & Eglinton! This bright and spacious corner unit features 2 bedrooms + den, 2 full baths, and two private balconies, one off the living room and one from the primary bedroom. Enjoy unobstructed high-floor views, floor-to-ceiling windows, and a functional layout with modern finishes throughout. The den offers flexibility for a home office or guest space. Includes 1 underground parking spot. Steps to TTC, future Eglinton LRT, top-rated schools, restaurants, shops, and everything Midtown has to offer. A must-see! (id:60365)
106 Allingham Gardens
Toronto, Ontario
Welcome to 106 Allingham Gardens, a truly exceptional custom-built residence set on a rare & coveted 44' by 156', pool sized lot in the heart of Clanton Park. Offering approximately 3,600 square feet above grade, this home showcases uncompromising craftsmanship, thoughtful design, & luxurious finishes at every turn. From the moment you enter, you are greeted by 10' ceilings on the main floor, expansive open concept living spaces, and an abundance of natural light streaming through oversized windows and five dramatic skylights. Wide plank hardwood flooring, a striking feature fireplace, & meticulously crafted millwork and stonework elevate the ambiance throughout. The gourmet kitchen is a true show stopper equipped with top of the line appliances, custom cabinetry, and an impressive island perfect for both grand entertaining & everyday living. Upstairs, the home continues to impress with a spectacular central skylight that floods the level with light. The primary suite is an indulgent retreat featuring a spa inspired 5 pc ensuite, a sensational walk in dressing room, & an elegant makeup vanity. Each additional bedroom offers its own private ensuite and custom closet, while a full second floor laundry room with sink provides convenience & practicality. The lower level is designed for versatility and style, featuring high ceilings, radiant heated floors, and an oversized walkout that fills the space with natural light. A sleek bar with sink, a spacious recreation area, two additional bedrooms, a 3 pc bathroom, and a second laundry room complete this impressive level. This home is also equipped with CCTV security cameras for peace of mind, a smart garage door opener controllable from your phone, and a huge double car driveway providing ample parking. Outside, the expansive backyard offers endless possibilities for a dream outdoor oasis, with abundant space for a pool, cabana, & garden retreat. Located close to Yorkdale Mall, parks, top rated schools, transit & more. (id:60365)
2 - 253 Keewatin Avenue
Toronto, Ontario
Bright, character-filled upper on picture-perfect Keewatinwalk to Sherwood Park, Mt Pleasant & Yonge. Sunlit living/dining room, hardwood throughout, spacious kitchen with ensuite laundry ( not shared ), 2 generous sized bedrooms & 4-pc bath. Quiet,tree-lined street. Steps to transit, cafés, groceries & all Midtown conveniences. Tenant pays 40% of all utilities. ** Photos were taken prior to move in ** (id:60365)
2002 - 275 Yorkland Road
Toronto, Ontario
Bright and spacious corner unit. Features one bedroom plus den with balcony. 702 sq ft functional layout. Modern kitchen with stainless steel appliances. Granite counter-top. Master bedroom with large closet. Close to all amenities, minutes to Hwy 404 and 401, Fairview Mall, Grocery shopping, T & T, Don Mills subway station, Library, Schools etc. 24 Concierge, Visitor parking, Party room. One parking spot and one locker are included. (id:60365)

