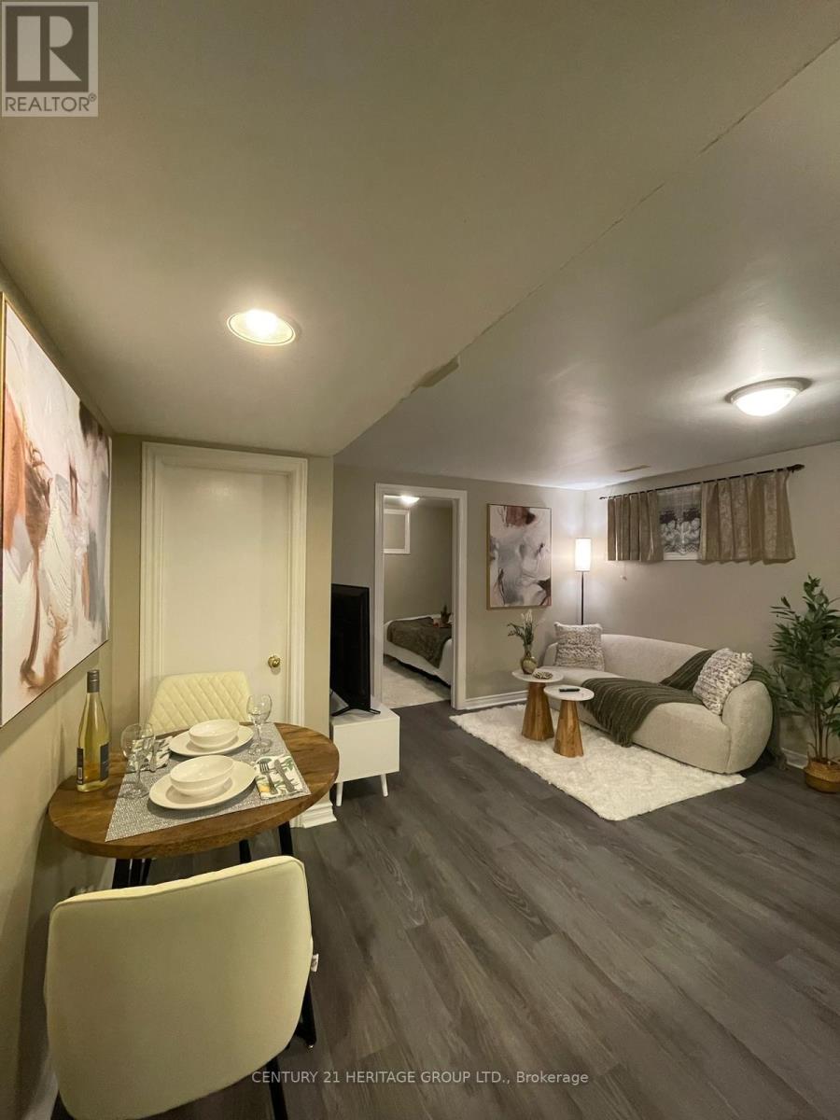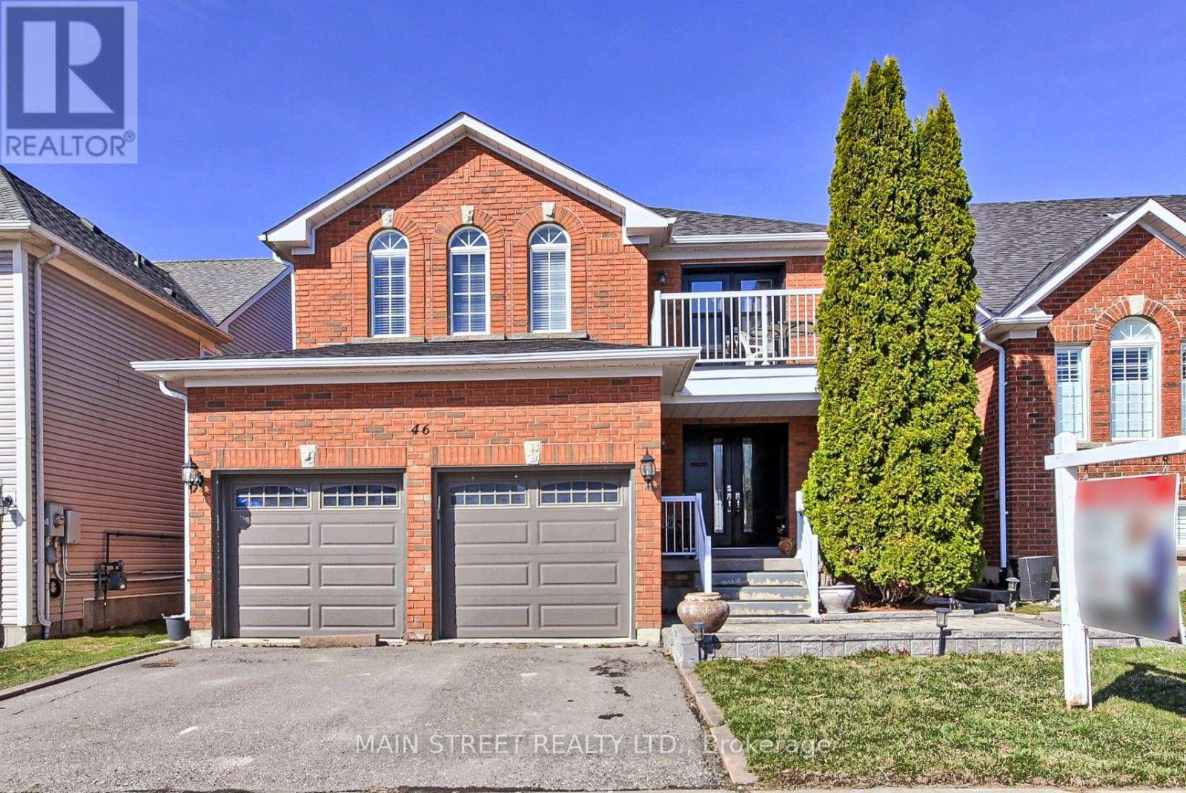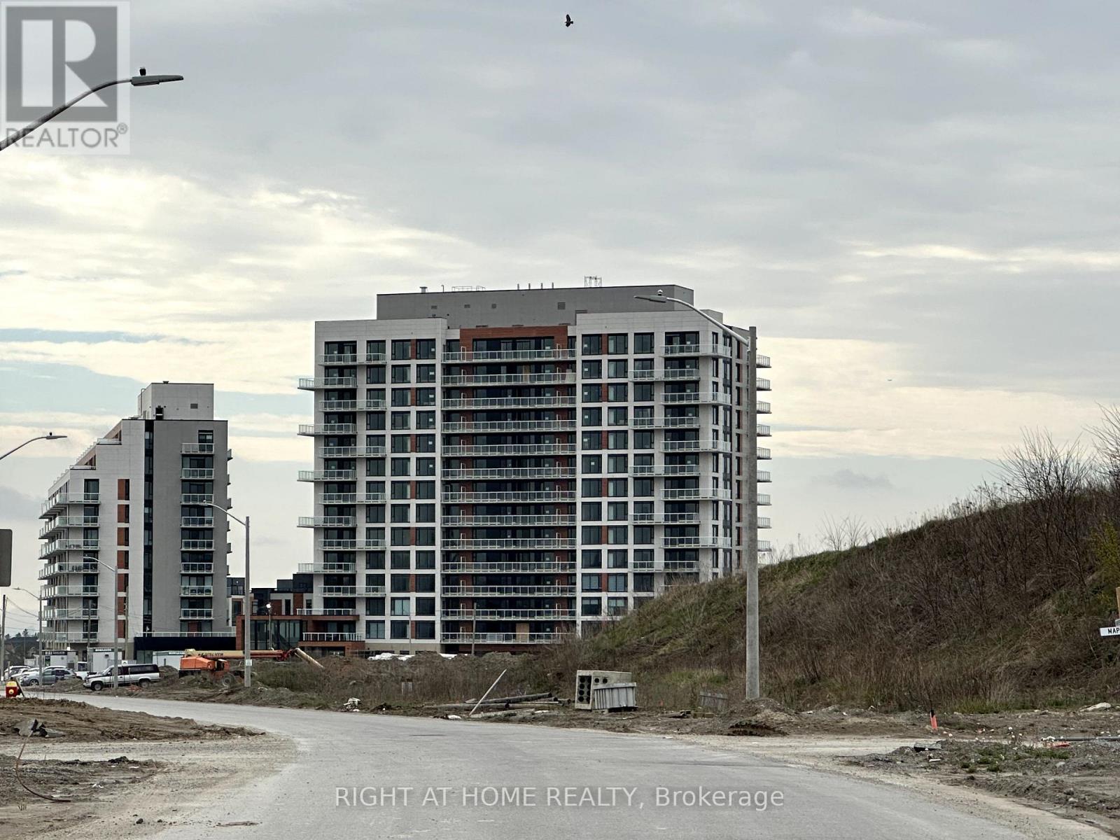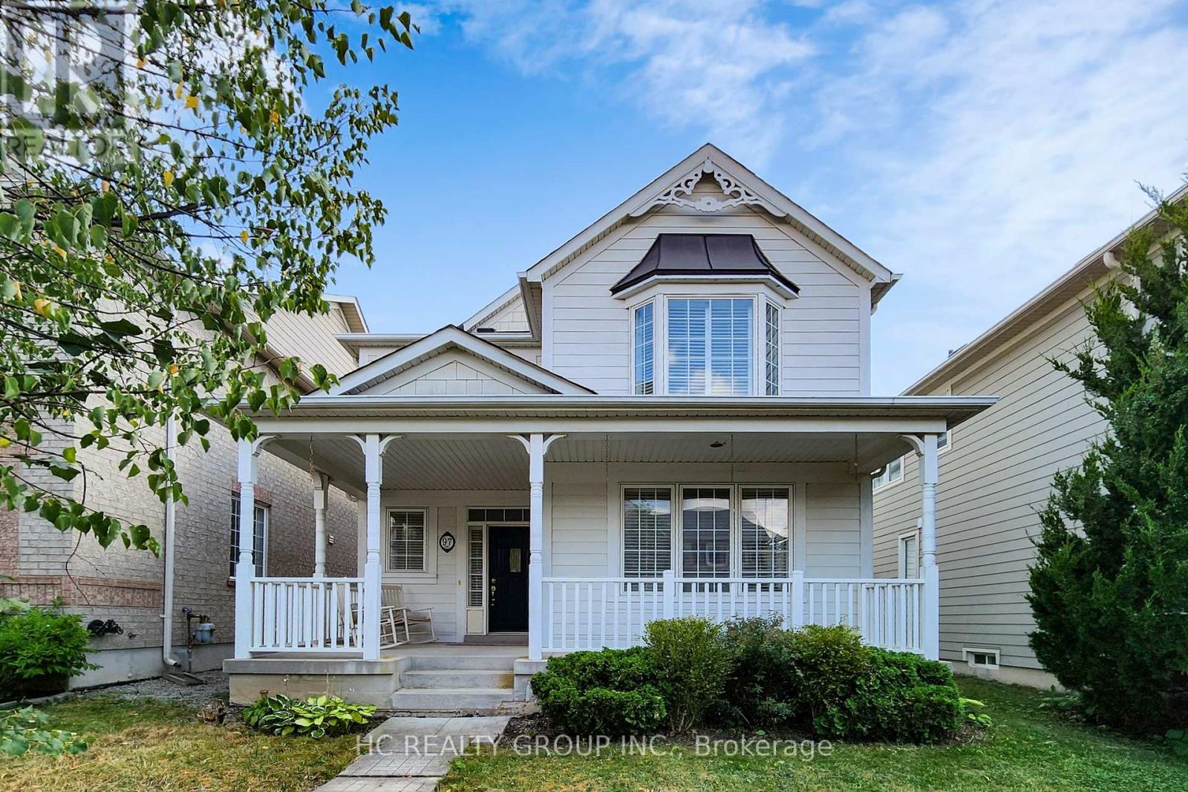1662 Bramsey Drive
Mississauga, Ontario
Charming Cape Cod Retreat on a rare half acre in Lorne Park! Immaculately maintained & full of character, this 4-bedroom, 3-bath, 2-storey offers over 3,100 sq ft of total living space. This can be a generational property; it can easily accommodate a garden home, now permitted in Mississauga. Nestled on a quiet, crescent-like bend of Bramsey Dr w/ 180 ft max. lot width & a depth of 210 ft, this home is a find in the coveted Whiteoaks Public School & Lorne Park Secondary catchments. Originally the builder's model home (circa 1960), 1662 Bramsey has been lovingly maintained & thoughtfully updated (see feature sheet), while retaining its timeless appeal. With R2 zoning & 30% lot coverage, the possibilities are endless: enjoy it as-is, renovate, expand, or build your dream estate. Step inside to a spacious living room with fireplace, a sun-filled dining room, & a family room overlooking a large deck & your own private nature retreat. The updated island kitchen & mudroom with garage access make everyday living effortless for families. Upstairs, four bright bedrooms feature generous closets & plenty of light, three with dual-aspect windows. The primary suite includes a rare ensuite bath for this era of home.The finished lower level includes above-grade windows, a cozy rec room with a gas fireplace & built-ins, plus designated office and exercise zones. The utility & laundry rooms offer ample storage & a workbench. No sidewalks, just space to play and relax, this home sits where generations have played street hockey & neighbours know each other by name. Enjoy easy walks to transit, trails, parks, the library, a local pub, & Clarkson GO (20 mins on foot). Whether you're dreaming of a pool, hosting backyard games, or simply enjoying the serenity of a secluded lot, 1662 Bramsey Drive is your forever home waiting to happen. Pre-listing home inspection. Flexible closing available. Don't wait, this is one of Lorne Park's true gems. (id:60365)
Lower - 91 Garden Drive
Barrie, Ontario
ALL INCLUSIVE!! -Modern 1-Bedroom Basement Apartment near Lake Simcoe. Welcome to this beautifully renovated 1-bedroom, 1-bathroom basement apartment in a detached home, perfectly situated just minutes from Lake Simcoe . The open-concept design creates a spacious and inviting living area with modern finishes throughout. Located on a quiet street in a family-friendly neighborhood, the home offers both comfort and convenience. Enjoy being close to schools, parks, restaurants, shops, and major amenities, with easy access to transit Hwy 400, and the vibrant downtown core. This charming apartment is ideal for a single professional to enjoy a relaxed lifestyle in a highly sought-after community. (id:60365)
3 Silo Mews
Barrie, Ontario
Stunning Freehold 3-Storey Townhome in Barrie Southeast Move right into this beautifully upgraded home that blends comfort, style, and functionality. Offering 2 bedrooms, 2 bathrooms, and a versatile den that can double as a home office or 3rd bedroom, this property is designed for flexible living.The bright open-concept main floor features a modern kitchen with granite countertops, stylish backsplash, and upgraded lighting. Elegant stained oak stairs, laminate flooring throughout (no carpet), and a custom accent wall add warmth and sophistication. Additional highlights include zebra blinds, a professionally installed EV charger plug, and a rare 2-car driveway with no sidewalk interruption. Located in a sought-after neighbourhood close to schools, parks, shopping, and commuter routes, this home offers the perfect balance of convenience and modern living. Freehold ownership, Quality upgrades throughout Move-in ready. Dont miss this fantastic opportunity in Barrie Southeast! (id:60365)
46 Silverstone Crescent
Georgina, Ontario
Beautiful Detached Home, Located on a Quiet Crescent with Standout Curb Appeal! This Spacious Home Boasts 3 + 2 Bed and 4 Baths, Perfect for Growing Families or Those Who Love To Entertain. Step Inside To Find Gleaming Hardwood Floors Throughout Main, Creating a Warm and Inviting Atmosphere. The Vaulted Ceiling in the Family Room Adds to the Sense of Grandeur, While the Combined Living/Dining Room Offers Plenty of Space for Gatherings. The Upper Level Features Brand-New Carpet (2025), and the Spacious Primary Retreat is Truly a Standout. Enjoy Your Morning Coffee on Your Private Deck Walk-out, Unwind in Your Walk-in Closet, and Indulge in Your Private 4pc Ensuite Bathroom. The Fully Finished Basement is an Entertainers Dream, Featuring a Spacious Rec Room, Bonus 3pc Bath, and Additional Bedrooms. One of the Bedrooms is Currently Converted into a Soundproof Music Studio, Perfect for Musicians or Those Seeking Quiet Space. The Basement Also Includes a Kitchen w/ Double Sinks and a Cold Cellar for all Your Storage Needs. The Fully Fenced Yard is an Oasis in Itself, Complete w/ a Charming Gazebo Ideal for Lounging. Close to Schools, Trails, The MURC, 404 HWY, All Your Shopping Needs and of Course Beautiful Lake Simcoe! New Doors (2022), Freshly Painted (2025), New Carpet (2025), Roof (2021), Garage Door (2020). (id:60365)
58 Casa Grande Street
Richmond Hill, Ontario
Welcome to this beautifully updated 2,862 sq. ft. detached residence in the highly sought-after Westbrook community. Set on a premium, pool-sized lot, this home showcases a striking architectural design and an exceptional layout that's perfect for family living. The main level features an inviting open-concept design, highlighted by a double-height living room with soaring ceilings that create an impressive sense of space. A recently refreshed kitchen offers granite countertops, a travertine backsplash, stainless steel appliances, and plenty of cabinetry for storage. The spacious family room centres around a warm gas fireplace, making it an ideal spot for everyday gatherings. The combined living and dining area provides flexibility for both casual and formal entertaining. With six bedrooms in total, including a fully finished basement apartment with its own kitchen and separate entrance, this property is well-suited for extended families or those seeking rental income potential. Additional conveniences include direct garage access, parking for up to five vehicles, and tastefully updated finishes throughout. Located just steps to parks, scenic trails, and St. Theresa Catholic School - ranked among the top schools in Ontario - this home offers unmatched access to quality education. Public transit, shopping, and amenities are all within easy reach, making it the perfect blend of comfort, style, and convenience. (id:60365)
7 Griffith Street
Aurora, Ontario
STUNNING FULLY FURNISHED Kinwick Model In Aurora Trails! Step into luxury living with this beautifully upgraded 3-bedroom corner end-unit townhouse, featuring over $70K in premium upgrades. This home comes FULLY FURNISHED, making it the ultimate hassle-free lease opportunity. With two private parking spaces, this residence blends comfort and convenience effortlessly. Located in the prestigious Aurora Trails community, you're surrounded by top-tier schools, lush parks, scenic trails, boutique shops, and gourmet dining. Enjoy quick access to historic downtown Aurora, Yonge Street shopping, and effortless commuting via Highway 404 and GO Station. Just minutes from the Magna Golf Club, and nestled near Wellington St E & Mavrinac Blvd, this home is the perfect mix of nature and modern living. Don't miss this rare chance to lease a turn-key designer home in one of Auroras most sought-after neighbourhoods! (id:60365)
23 Highbury Court
Markham, Ontario
Self Contained Above The Garage Coach House Unit With Private Entrance In Upper Cornell. Full Privacy. Minute Walk To Yrt Bus Stop. Closer To Mt. Joy Go Station, Markham/ Stouffville Hospital. Suitable For Single Or Young Couple. Utilities Included, Looking For Aa+ Tenant. (id:60365)
1 Maple Grove Street
Whitchurch-Stouffville, Ontario
Welcome to this highly sough after community at Musselman Lake!!!! Nestled on a 50 ft by 100 ft lot in the heart of Rural Whitchurch-Stouffville, this well maintained bungalow features 3 bedrooms on the main level, 2 baths, and a completely finished basement with bathroom/kitchen, making it the perfect in-law suite. This home enjoys a secondary recreational space over the garage which can be used as another living space, games room or future potential rental option. This amazing bungalow sits on a corner lot on a cozy Cul de Sac. Enjoy all that nature has to offer, from recreational lake activities, parks, trails, splash pads and more. 7 minute drive to Stouffville and the modern necessaities. Don't miss out on your chance to own in this quiet and cozy Lake community, which features the perfect blend of nature, comfort, convenience. (id:60365)
528 - 2 David Eyer Road
Richmond Hill, Ontario
Excellent Location! Welcome to Elgin East Condos, where modern living meets convenience. This stunning 2-bedroom, 2-bath residence offers 795 sq. ft. of functional living space plus a 69 sq. ft. open balcony for your outdoor enjoyment. Step inside to a bright, open-concept layout featuring split bedrooms for added privacy, soaring 9-ft ceilings, and sleek laminate flooring throughout. Perfectly situated near shopping centres, Costco, Home Depot, Richmond Green Secondary School, Richmond Green Sports Centre & Park, restaurants, and Hwy 404. Includes 1 parking space and 1 locker for your convenience. (id:60365)
97 Morning Dove Drive
Markham, Ontario
Immaculately Maintained with Beautiful Upgrades!This Primrose model by Ballantry Homes offers 1,910 sq. ft. (as per builders plan) of well-designed living space. Detached home in sought-after Cornell, featuring a huge covered porch perfect for relaxing outdoors. (id:60365)
334 Copper Creek Drive
Markham, Ontario
Brand New Multi-Functional Space With A 804 Sf Office/Retail Unit With 11 Ft Ceiling With Large Window With High Exposur. In One Of The Most Demanded & Growing Community For Your Business! Ideal For Retail, Professional Office, Services, Health & Beauty, Food Related. Steps To Public Transit, Boxgrove Business Centre, Walmart, Banks, Restaurants And Supermarket! (id:60365)
50 Romanelli Crescent
Bradford West Gwillimbury, Ontario
Your Home Search Ends Here, Welcome To 50 Romanelli Crescent! This Stunning Modern 4-Bedroom Detached Home Is Move-In-Ready And Offers A Bright, Open-Concept Layout With A Large Frontage, Situated In A Family-Friendly Neighbourhood. Boasting Approximately 3,015+ Sqft (Above Grade, Not Including Basement). This Home Stands Out With Custom Builder Upgrades And High-End Finishes Throughout, Making It Truly Exceptional. Featuring 9 Ft. Ceilings, Grand Double-Door Entry, Smooth Ceiling Throughout The Home, Elegant Crown Moulding, Interior Pot Lights. Every Detail Has Been Thoughtfully Designed With A Functional Layout For Everyday Life. The Excellent Layout Offers Spacious Bedrooms And A Downstairs Den, Providing Additional Living Space. ***Rare - All Bedrooms Have Access To A Washroom!*** Large Windows That Fill The Home With Natural Light! 200 Amp Panel Makes It Easy For EV Charger Installation! Located In Bradford's Highly Desirable Family Neighbourhood, This Home Is Close To All Major Amenities, Such As Bradford Go Station, Schools, Restaurants, Shopping, Transit, Highways, And Parks. This Home Is A Perfect Blend Of Comfort, Style, And Convenience. (id:60365)













