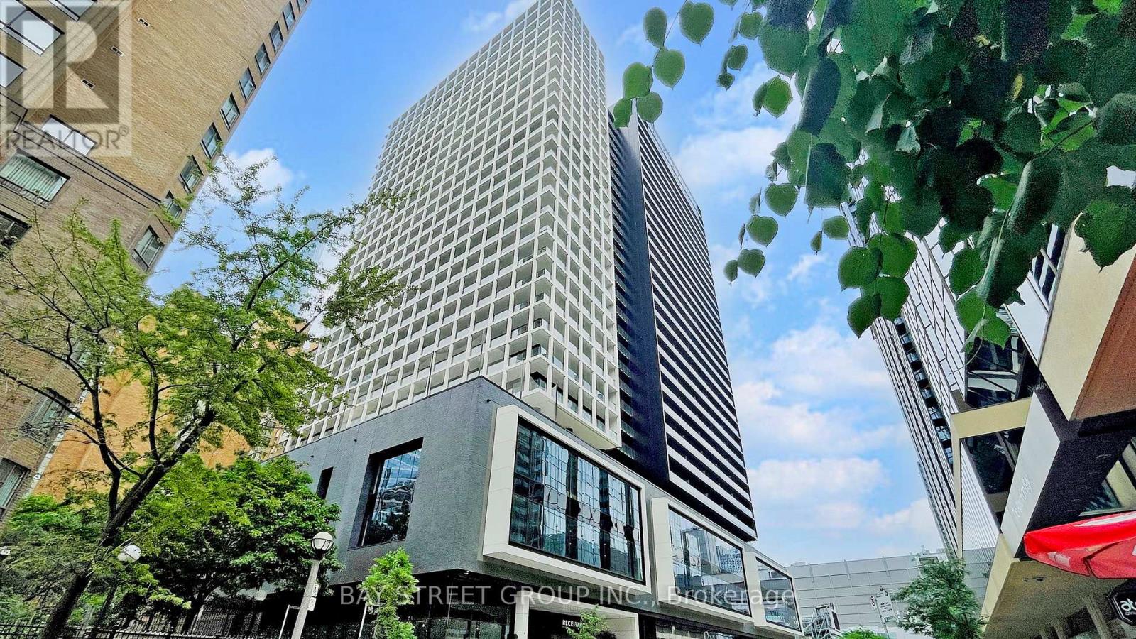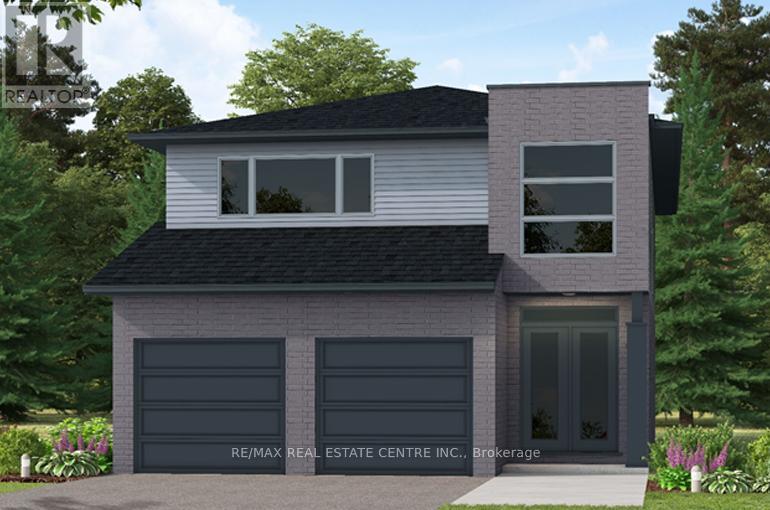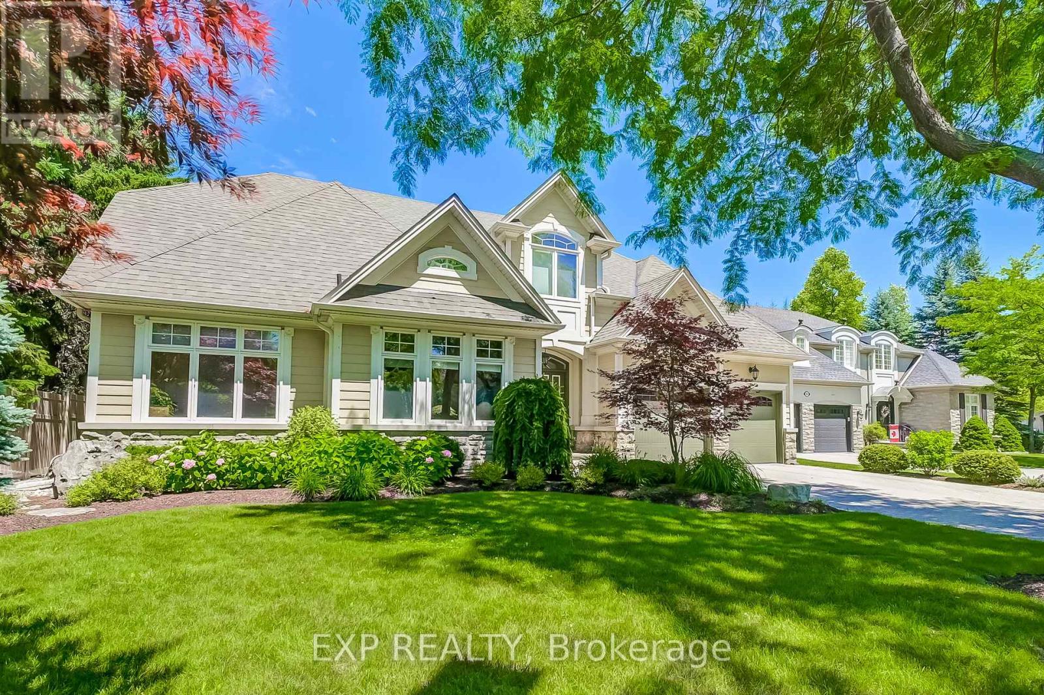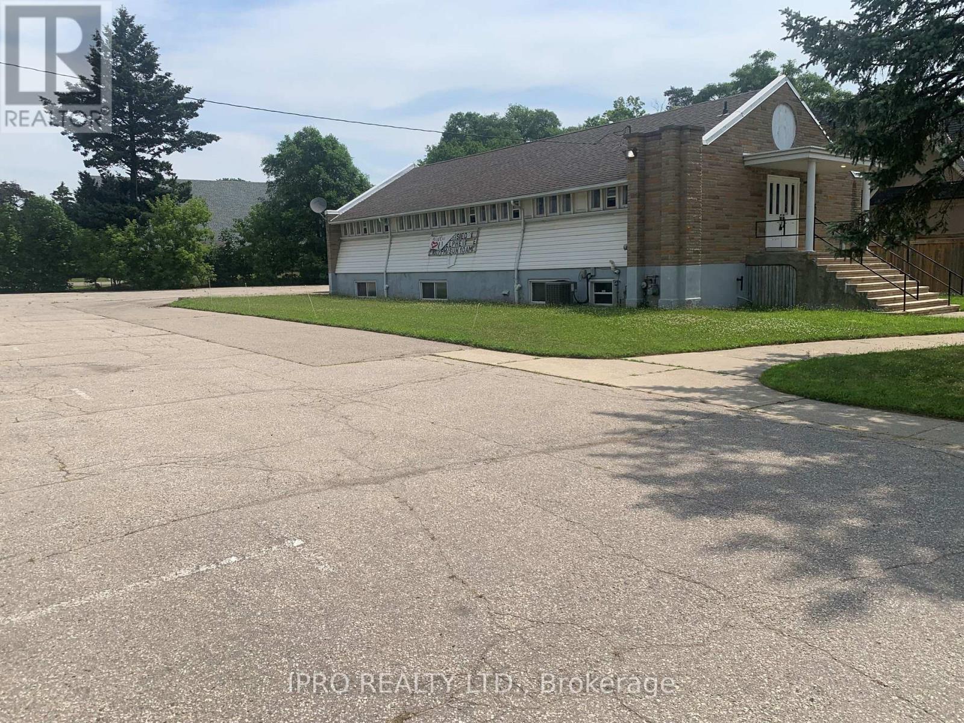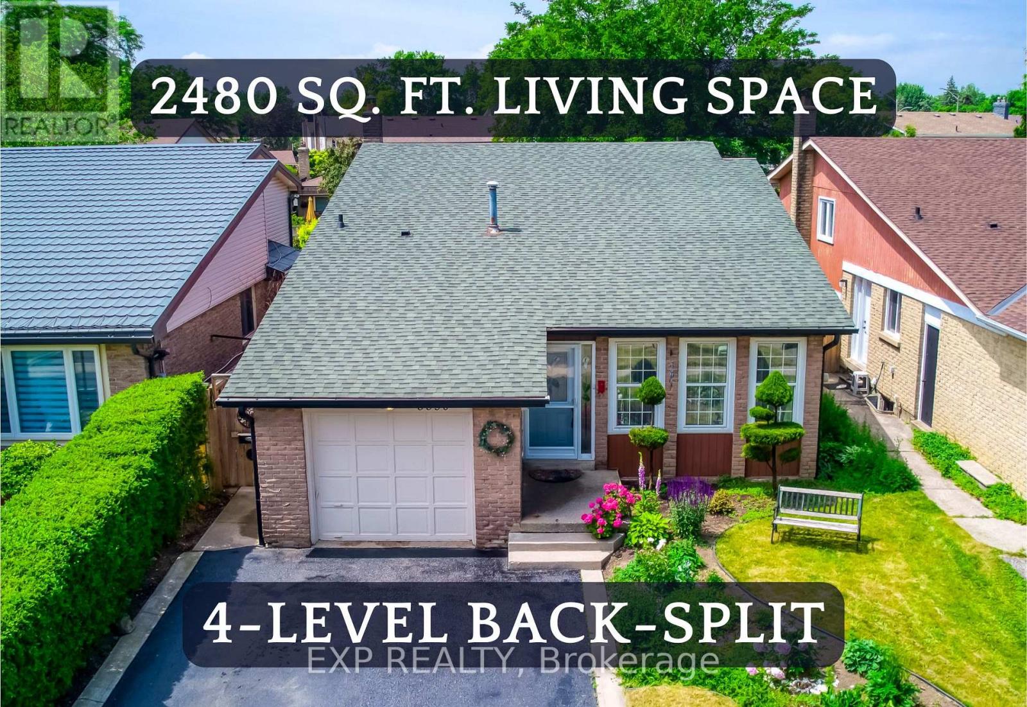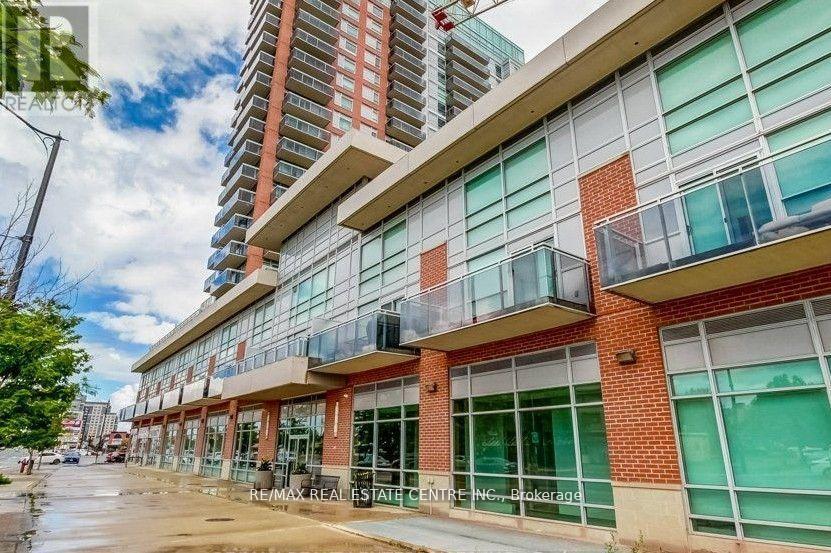2206 - 20 Edward Street
Toronto, Ontario
Welcome to Suite 2206 at Panda Condominiums a modern 2-bedroom, 2-bathroom unit located in the heart of downtown Toronto. Situated on the 22nd floor, this thoughtfully designed suite offers 712 sq.ft. of interior living space plus a spacious 111 sq.ft. balcony. The open-concept layout features a bright living and dining area with floor-to-ceiling windows, a sleek modern kitchen with built-in appliances and quartz countertops, and a wide balcony offering stunning skyline views. The primary bedroom includes a 4-piece ensuite, while the second bedroom offers a full-size closet. Additional features include laminate flooring throughout, 9-ft ceilings, ensuite laundry. Enjoy unparalleled convenience just steps from Yonge-Dundas Square, TTC subway, Eaton Centre, Ryerson University (TMU), U of T, world-class dining, shopping, and entertainment. Ideal for professionals, students, or investors seeking location, lifestyle, and value in one of Torontos most vibrant neighbourhoods. (id:60365)
501 - 80 Cumberland Street
Toronto, Ontario
An exceptionally rare two-storey loft opportunity awaits in the prestigious heart of Yorkville, where urban sophistication meets residential tranquility in this remarkable two-storey, south-facing loft. Exuding the feel of a private home while offering the vibrant convenience of downtown living, this distinctive residence spans approximately 1,100 square feet of intelligently designed space. Soaring 17-foot ceilings amplify the sense of openness, creating a dramatic and airy ambiance that's both striking and inviting. Sunlight pours in through expansive windows, filling the interior with natural warmth and enhancing the contemporary yet cozy atmosphere. Step out onto not one, but two private south-facing balconies and enjoy stunning panoramic views over the lively intersections of Cumberland and Bay Streets an ideal backdrop for your morning coffee, quiet reading, or evening cocktails under the city lights. Perfectly positioned mere steps from Bay Subway Station, this enviable address places you at the doorstep of Torontos finest offerings: acclaimed restaurants, luxury boutiques, world-class shopping, renowned cultural institutions, and a dynamic nightlife scene all within easy walking distance. Adding significant value to this already remarkable home are rare amenities for the neighborhood, including a highly coveted parking space and an exclusive-use locker measuring approximately 50 square feet, providing practical storage solutions in a city where such features are truly a luxury. This exceptional loft is more than just a home, it's a lifestyle statement in one of Torontos most desirable and prestigious enclaves. Don't miss the chance to make it yours. (id:60365)
162 Ambleside Court
Waterloo, Ontario
Welcome to 162 Ambleside Court - the kind of home that just feels right from the moment you arrive! Tucked away on a quiet, family-friendly court in Waterloo and surrounded by mature trees. This meticulously maintained home oozes curb appeal and every inch has been lovingly cared for. Professional landscaping and soft-glow exterior lighting give it a magical charm, day or night. The double-car garage (with a man door), is a dream with epoxy floors and hot/cold water hookups, and the wide driveway means there's always plenty of room for guests. Inside, the main floor flows effortlessly; relax in the cozy family room, host in the formal dining space, or whip up something delicious in the kitchen. Custom cabinetry in the dining room offers hidden electrical and sleek storage; perfect for stashing small appliances. The kitchen shines with granite and quartz countertops, plus a sit-up breakfast bar that naturally becomes the heart of every gathering. Double doors open to a private backyard oasis; professionally landscaped with three exterior outlets surrounding the landscaping, two sheds (one is 8x14 with hydro!), and a retractable awning above the deck - perfect for enjoying the outdoors in sun or shade. Upstairs, the bright, carpet-free bedrooms offer space for everyone, and the cheater en-suite blends style and function. The primary suite is a cozy retreat you'll love coming home to. The finished basement adds even more versatility featuring a fourth bedroom with egress window, a rec room with fireplace, full bath, separate workshop, laundry, and loads of storage. With quick highway access, parks, great schools, and a layout that fits real life, this home checks all the boxes. Come see it today before it's gone! (id:60365)
202 - 50 Mill Street N
Port Hope, Ontario
Welcome to Rivers Edge, one of the most popular condo spots in Port Hope! This bright and spacious 2-bedroom, 2-bathroom unit has 1,122 sq. ft. of comfortable living space and is just minutes from charming downtown Port Hope. The open layout makes it easy to relax or entertain, and the kitchen has granite counters, a breakfast bar, and lots of cupboard space. The living and dining areas are full of natural light and lead out to your own private balcony perfect for a morning coffee or evening wind-down. The primary bedroom is big and cozy, with two closets and a large ensuite bathroom that includes both a tub and a separate shower. The second bedroom is on the other side of the unit for extra privacy great for guests, a home office, or whatever else you need. The unit has been mostly freshly painted and has new ceiling lights to give it a clean, updated look. You also get one underground parking spot and a private storage locker for extra convenience. This condo is in a walkable area with a high walk score of 88. You're just steps from local restaurants, coffee shops, boutique stores, the Capitol Theatre, the library, Pharmasave, and even the Port Hope Golf & Country Club. Plus, with quick access to the 401, getting around is easy. Whether you're downsizing, commuting, or just looking for a great place to call home, this condo offers the best of riverside peace and downtown living. Come see what life at Rivers Edge is all about! (id:60365)
123 Maple Street
Mapleton, Ontario
Our Most Popular Model. Meet the Oxford 2, a 2,225 sq. ft. home blending timeless elegance with modern functionality. Enter through grand double doors into a welcoming open-concept main floor, featuring 9 ceilings, laminate flooring throughout, and a stylish kitchen boasting quartz countertops and a walk-in pantry for maximum convenience. The upper floor offers three spacious bedrooms and a luxurious primary suite, complete with laminate custom regency-edge countertops with your choice of colour in the ensuite and a tiled shower with an acrylic base. Additional highlights include a basement 3-piece rough-in, a fully sodded lot, and an HRV system, all backed by a 7-year warranty. Ideally situated near Guelph and Waterloo, this home offers peace and accessibility. (id:60365)
806 Hidden Grove Lane
Mississauga, Ontario
Discover refined living in this beautifully maintained three-bedroom Condo bungalow nestled in the highly sought-after Watercolours Complex in Lorne Park. Offering the perfect blend of comfort, luxury, and low-maintenance living, this home is ideal for downsizers, professionals, or anyone seeking a serene lifestyle in one of Mississauga's most exclusive neighbourhoods. Step inside to find a spacious, open-concept layout featuring soaring cathedral ceilings in the Living room with gas fireplace, hardwood floors and an abundance of natural light throughout. The gourmet kitchen boasts granite countertops, premium stainless steel appliances, Butlers servery with pantry and a large breakfast area that overlooks the Living room- perfect for entertaining or family get togethers! The primary bedroom suite offers a peaceful retreat with a walk-in closet and a spa-inspired 5-piece ensuite. A second bedroom on the main floor together with a 3rd bedroom and 4pc washroom in the upper level loft is ideal for weekend guests and family! Enjoy walkouts to a private patio and backyard, ideal for morning coffee or evening relaxation. Handy features include am inground sprinkler system, double car garage with direct access, main floor laundry and plenty of storage. Residents of the Watercolours community enjoy landscaped grounds, private road and a worry-free lifestyle with exterior maintenance handled by the Condo corporation. Located minutes from the Port Credit GO station, Lake Ontario, Port Credit and major highways, this rare offering blends sophisticated design with unmatched convenience in a prime Lorne Park location. Don't miss this opportunity- luxury bungalow living awaits. (id:60365)
1649 Crediton Parkway
Mississauga, Ontario
Attention Investors/Developers! A Lot Of Different Possibilities On This Property! Zoned For Residential Development Use In Premium Location In Mineola!! Property Is Currently Used As A Church (Place Of Worship). Premium Location In Mineola!! (id:60365)
1649 Crediton Parkway
Mississauga, Ontario
Attention Investors/Developers! A Lot Of Different Possibilities On This Property! Zoned For Residential Development Use In Premium Location In Mineola!! Property Is Currently Used As A Church (Place Of Worship). (id:60365)
6330 Lorca Crescent
Mississauga, Ontario
Pride of ownership of this 4 level backsplit which includes a very bright lower level apartment with up to 2 bedrooms and a separate entrance that will help you qualify for a mortgage with a potential rent of $2000. As you walk in, you will be greeted by a wide entrance, bright living room, dining room and an eat-in kitchen. Walk up to three well-lit bedrooms and a 4 piece washroom. Walking down from the main level, you will find a family room with a large window and a wood-burning fireplace, a bedroom with a large window, washroom, laundry and a walk-up to the backyard and front yard. The basement boasts a kitchen, common room, bedroom/office and a 3 piece washroom including a finished closet/storage room. The property accommodates lots of parking, 4 to 5 on the driveway and a 1 car garage. Bus stop and nearest public school are within 150 metres. This home is located close to many amenities including walking distance to a Meadowvale Town Centre, FreshCo plaza, schools (Settler's Green PS, St. Elizabeth Seton PS, Meadowvale SS, Plowman's Public School, Bright Scholar's & Pre-school Montessori and Hakuna Matat Child Care Centre), linked parks including lake Aquitaine, lake Wabukayne and Windwood Park and recently renovated Meadowvale Community Centre offering swimming/fitness centre, arena and a library. In proximity to the Meadowvale Theatre and tennis courts. Recent updates include the roof 8 to 10 years ago, furnace 4 to 5 years ago and the garage door. The sun fills the home all throughout the day. Seize the opportunity to move into this cozy and practical home. (id:60365)
301 - 215 Queen Street E
Brampton, Ontario
Welcome to 215 Queen St. E Unit 301! This studio condo apartment with high ceilings creates a more spacious, modern vibe. While Boasting An Open Concept Layout W/ A Private Balcony, The Pride Of Ownership Is Evident Through Out The Maintenance Of This Property. Located in the heart of Brampton close to all major highways. Affordable Condo Fees Include: Building Insurance, Exercise Room, Party/Meeting Room, Security Guard, Visitor Parking, Long Balcony, Central Air Conditioning, Common Elements, Heat, Water, A 24Hr Security Concierge, & Many More Amenities. This is a must see! (id:60365)
77 Drury Lane
Barrie, Ontario
PRICE, PRIVACY, & CHARM!! THIS ONE HAS IT ALL!! This gem offers CRAFTMANSHIP, COMFORT and CONVENIENCE! Recently professionally renovated--new windows, new doors (including garage door), new kitchen cabinetry, new island and countertop, new gas fireplace, new engineered hardwood throughout, updated electrical panel (100 AMP), new bathroom with heated floor, new patio door walk-out to HUGE PRIVATE, FULLY ENCLOSED BACKYARD boasting beautiful mature trees! PERFECT LOCATION!--situated on a quiet street full of charm and character with many renovated and updated homes. ATTACHED GARAGE offers extra parking, room to have a workshop or store your toys! Close to Hwy 400 and just minutes from shopping, downtown Barrie and waterfront, Royal Victoria Hospital, schools, and public transit. Come see for yourself! (id:60365)
92 Rosebury Lane
Vaughan, Ontario
Beautiful Home in the Heart of Woodbridge Community, Walking Distance to all Amenities, Market Lane Plaza, Parks, Humber River, Hiking Trails, Very Quiet Street. Hardwood Floor, S/S Appliances, Large Premium Lot, Large Deck, Finished Basement with Wet Bar, Extensive Landscaping, Very Private Backyard, Freshly Painted. (id:60365)

