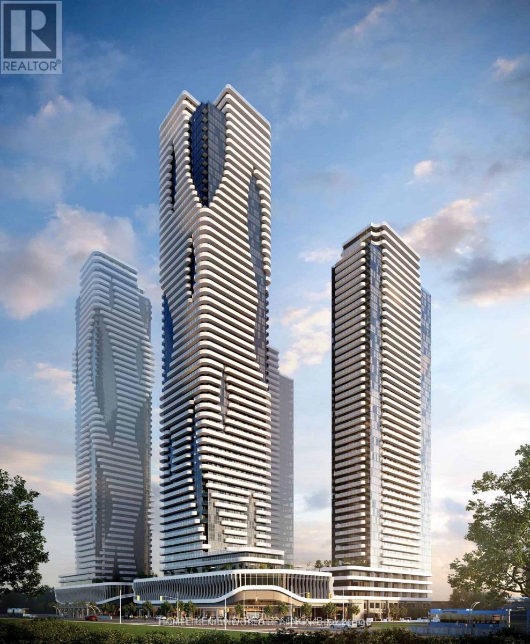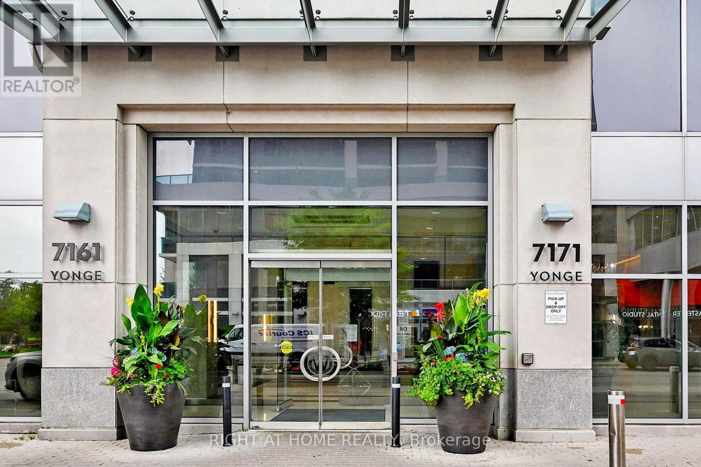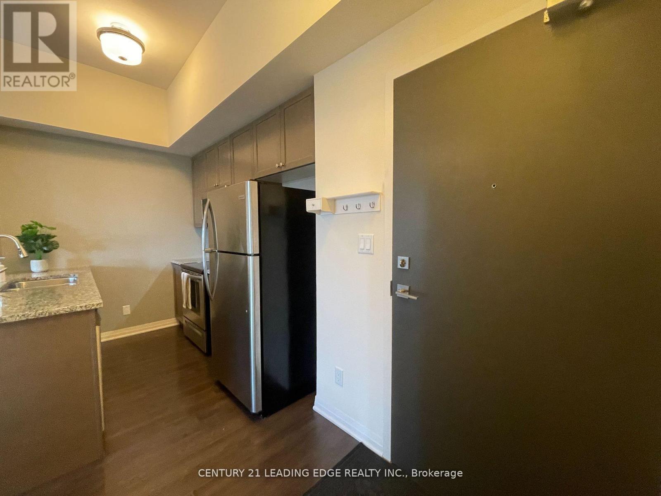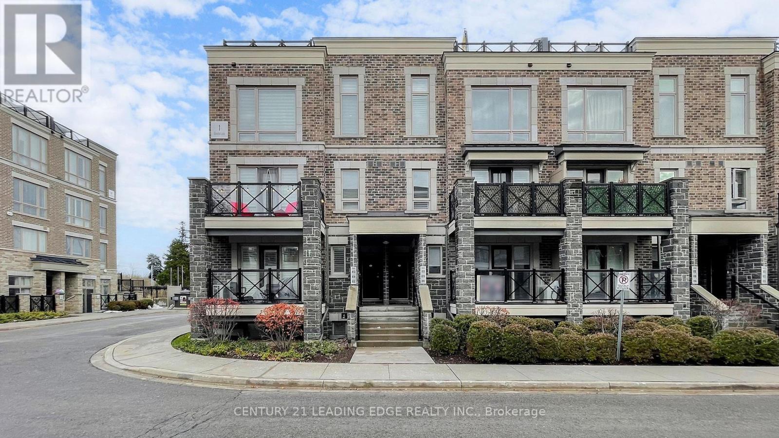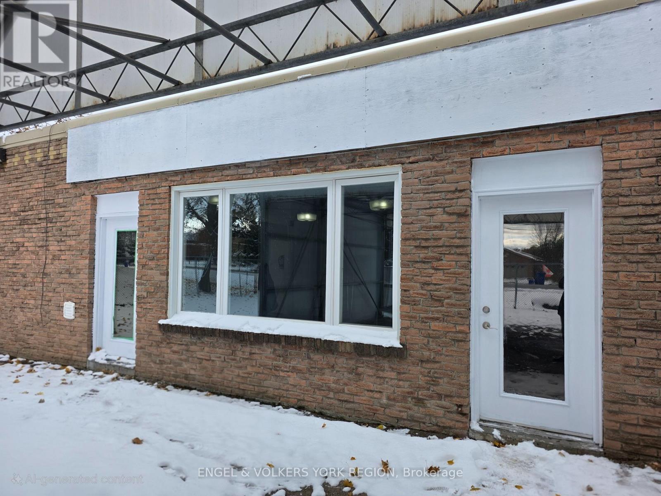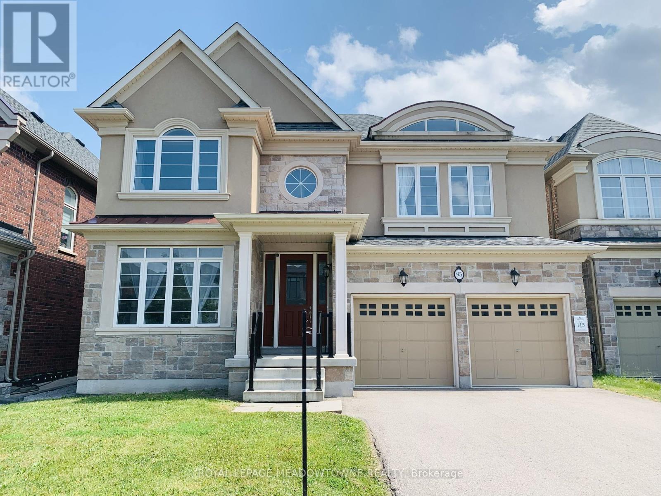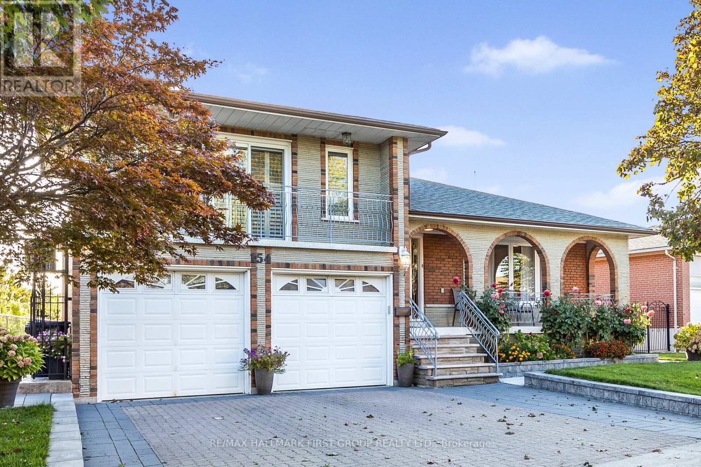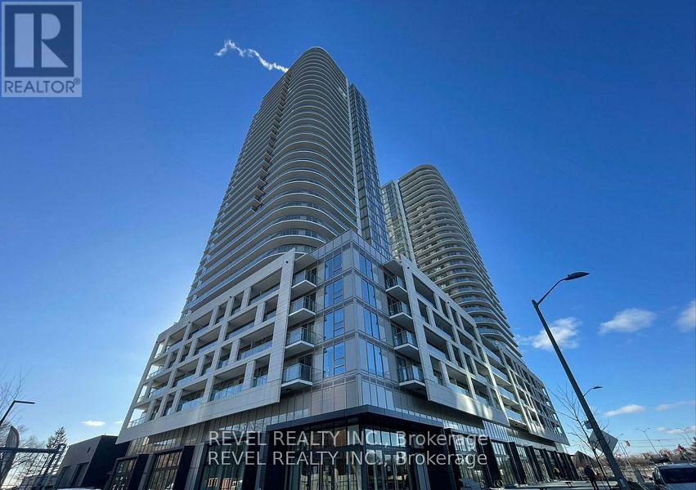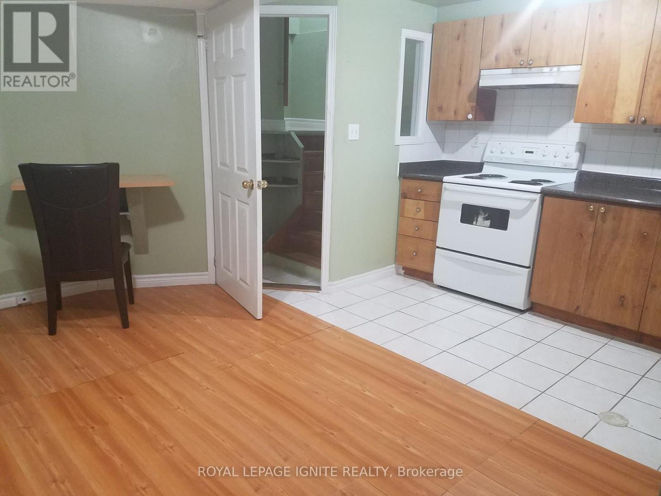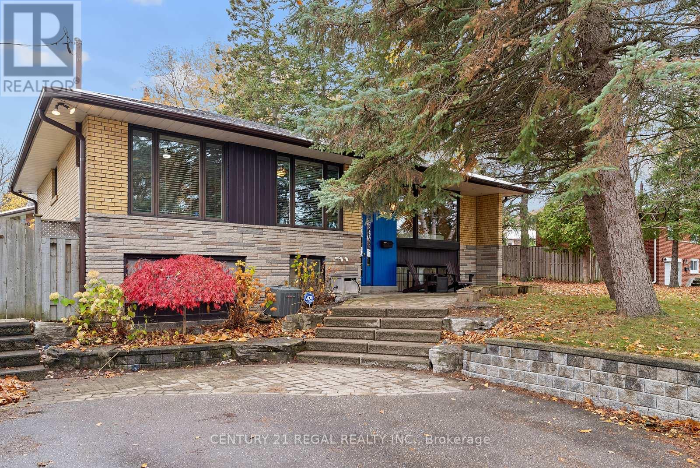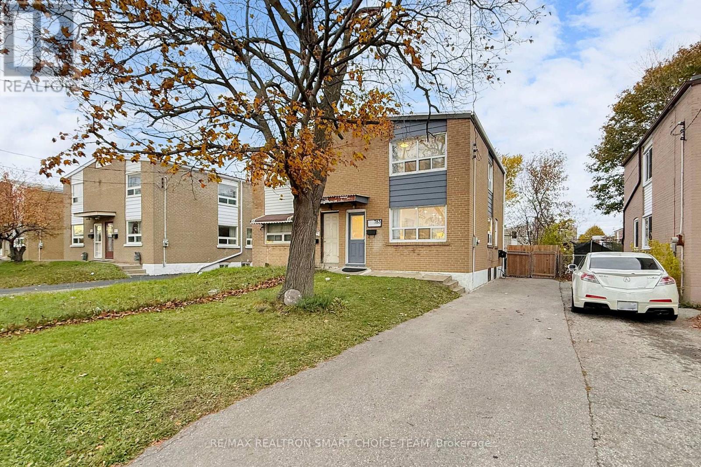1112 - 8 Interchange Way
Vaughan, Ontario
Experience modern luxury living in the heart of Vaughan Metropolitan Centre! This brand-new 2-bedroom, 1-bathroom corner unit offers approx. 700 sq.ft. of bright, open-concept space with floor-to-ceiling windows, stone countertops, and built-in stainless-steel appliances. Enjoy breathtaking unobstructed south views from your private balcony. Includes one parking. Steps to VMC Subway, Viva Transit, and minutes from Hwy 400/407, York University, Vaughan Mills, Costco, and IKEA. Dynamic amenities such as a fitness centre, theatre, party room, lounge, and terrace with BBQ are coming soon. Live, work, and play at the iconic Festival Condos in Vaughan's most connected community! Tenant to pay utilities. No smoking. (id:60365)
1127 - 7161 Yonge Street
Markham, Ontario
Showstopper Alert! This Bright And Spacious 1+1 Condo Offers A Functional Open-Concept Layout With A Walk-Out To A Private Balcony And Unobstructed Southeast Views. Flooded With Natural Light, The Unit Features 9-Foot Ceilings And Modern Stainless Steel Appliances. Enjoy Resort-Style Living With An Indoor Pool, Sauna, Virtual Golf, Billiards, Fitness Centre, Media And Recreation Rooms, Guest Suites, Visitor Parking, And 24-Hour Concierge. Unbeatable Location With Direct Access To A Supermarket, Shops, Dining, And Steps To Viva, TTC, And The Future Subway Station! (id:60365)
107 - 2 Adam Sellers Street
Markham, Ontario
Welcome to this stunning 1-bedroom condo in the heart of Markham! Step into modern luxury with 10ft ceilings, creating an open and airy atmosphere. What sets this condo apart is its private entrance, offering the convenience of direct access. Enjoy indoor-outdoor living with a charming patio. Close to public transit, community centre, and the hospital. A perfect blend of comfort and style in a prime location! (id:60365)
824 - 1 Blanche Lane
Markham, Ontario
Step into this Premium Corner Unit Tribeca model offering 2 bedrooms, 2 washrooms, and 1 parking space in the heart of the coveted Cornell community. Flooded with natural light, this upgraded home showcases elegant hardwood flooring, a sleek modern kitchen with quartz countertops, and a bright open-concept design that truly impresses. The unit also includes a dedicated locker for extra storage.Elevate your lifestyle with an unobstructed private rooftop terrace - a rare luxury perfect for entertaining, dining under the stars, or simply unwinding in total privacy.Situated minutes from Markham Stouffville Hospital, Mount Joy GO, Markville Mall, Hwy 407, shops, parks, and more, this home delivers unbeatable convenience and lifestyle. Don't miss this opportunity to own one of Cornell's most desirable corner units! (id:60365)
3 - 1344 Wellington Street W
King, Ontario
Great opportunity to lease a versatile commercial space in a perfect location within King Township! Approx. 900 sq ft of flexible space that can be suited for your unique business needs. The unit features a private entrance facing Wellington St with easy access and great exposure. Freshly painted and ready for your personal touch! The unit has two private office rooms/storage rooms, a private washroom, a back door entrance, 220 amp power, and laminate flooring. Commercial zoning allows for a wide range of uses. Well-suited for light industrial businesses, contractors, technicians, mechanics, storage/warehousing, office space, studio space, a workshop, service businesses, and more! Some outdoor storage can be arranged. Benefit from an all-inclusive lease which includes all utilities and internet - offering simplicity and great value. Flexible lease terms available! Take advantage of this incredible opportunity for growing businesses or independent professionals looking for flexible space in an accessible area with ample parking. Located within a secure property with easy street access and a varied tenant mix including a garden centre, florist, pet groomer, car mechanic, and more. Available immediately! Ideal location next to King City and Aurora, close to Newmarket, Vaughan, and Bradford, with great proximity to Hwy 400, Hwy 404 and Hwy 9. (id:60365)
95 Beckett Avenue
East Gwillimbury, Ontario
Rosehaven Built Luxury Home Sitting On Premium 45' Lot, Combining Privacy With Over 3,500 Sq ft of Spacious Living. ENERGY STAR Certified. Open-Concept Design Interior Radiates Modern Elegance And Thoughtful Details. Main Floor Offers An Executive Office For Your Work-From-Home Comfort, A Generous Living Room For Relaxation And Family Time By The Fireplace, Gorgeous Dinning Room With Designer Lighting, Complete With An Entertainment Kitchen With Oversized Center Island, Custom Lighting Throughout, And Hand-Scraped Oak Floors That Flow Seamlessly Through The Space And Onto the Upper Level. Upstairs, The Master Suite Is A True Oasis With A Spa-Inspired Ensuite, His-And-Hers Walk-In Closets, Ample Natural Lighting And Unmatched Privacy. The Second Floor Also Offers Generously Sized Bedrooms with Private Baths and Spacious Closets, Complete With Laundry Room And Abundant Storage, Making It An Ideal Fit For Family Living. Book Your Private Viewing And Experience The Perfect Blend Of Style, Comfort And Functionality In One Exceptional Package! (id:60365)
58 - 670 Highway 7 E
Richmond Hill, Ontario
The unit with best exposure in this Mall of Shoppers of the Parkway. Facing entrance. Connect to Sheraton Parkway Hotel. Just next to Richmond city Hall and condo complex. Lots of surface and underground visitor parking. Good for any business or professional office. Steps to VIVA bus. Easy Access to Hwy 404. **EXTRAS** Existing fixtures as is, internet and phone jack available. (id:60365)
154 Fairglen Avenue
Toronto, Ontario
Welcome to this stunning, fully renovated bungalow situated on a 61 x 145 irregular lot in a desirable neighbourhood. Every detail has been thoughtfully updated with all new plumbing, electrical, heating system and spray foam insulation, offering modern comfort and efficiency.This home boasts a bright and spacious family room built above the two-car garage, a cozy sunroom filled with natural light, and a massive elevated deck complete with built-in perimeter bench seating perfect for entertaining or simply relaxing outdoors.The property also features a garden shed with hydro, ideal for hobbies or storage. With its generous lot size, updated systems, and seamless blend of indoor and outdoor living, this home is truly a rare find. A must-see opportunity for those seeking both quality renovations and functional living space! (id:60365)
2726 - 2031 Kennedy Road
Toronto, Ontario
NEW KSquare Condo 1 Bedroom + Den Stunning new development by Kingdom at Kennedy & Hwy 401.This south-facing suite offers 546 sq. ft. of modern living space with 1 bedroom + den, 1 full bath, and floor-to-ceiling windows that flood the home with natural light. Features include 9ft ceilings, laminate floors throughout, upgraded kitchen with quartz countertops, subway tile backsplash, built-in stainless steel appliances, under-mount sink, and ensuite laundry. Enjoy a large wrap-around balcony with city views, plus parking and locker included. Bright, open-concept layout with stylish finishes perfect for modern urban living! (id:60365)
66 - 2758 Eglinton Avenue E
Toronto, Ontario
Location, Location, Location! basement suite for rent in the heart of Scarborough. Features include a stainless steel appliances and a clean, spacious layout. Just minutes to U of T Scarborough, Centennial College, Seneca, Pan Am Centre, 24-hr TTC, shopping, and all major amenities. (id:60365)
366 Friendship Avenue
Toronto, Ontario
Welcome to this wonderful Raised Ranch Bungalow in the highly desirable West Rouge Community. It sits on a large private corner lot with a fully fenced in side yard and large 4 car parking driveway. It offers expansive landscaping with custom interlocking and armour stonework, and a beautiful excavated outdoor fire pit in the side yard. Each room in this home offers large bright windows allowing natural light to flood the home all day long. The lower level has a wonderful in-law potential with large above grade windows and separate entrance from the cozy sitting room addition at the back of the house. The updated kitchen has an open layout to the dining room which leads to the large living room area through 2 beautiful French doors. The living room has a huge bay window over-looking the large mature treed front yard. The master bedroom offer separate his & hers mirrored closets and one of the extra bedrooms has been transformed into a large walk-in dressing room with custom closets and cabinetry (easily converted back to a traditional bedroom). This home also offers 2 original brick Wood-Burning fireplaces (NOTE: The fireplace chimneys have been aluminum -capped, and the current owner has never attempted to use them; a WETT/Home inspection is recommended to evaluate the feasibility of use and potential to convert to natural gas, electric, etc.) The roof has been recently re-shingled (October 2025), with the warranty being transferable to the new owners. (id:60365)
783 Birchmount Road
Toronto, Ontario
Welcome to 783 Birchmount Road - a charming brick semi detached home in Toronto's desirable Clairlea-Birchmount neighbourhood! This beautifully maintained 3 bedroom, 2-bath home blends warmth, comfort, and convenience in one perfect package. Step inside to find a bright, inviting living area with hardwood floors and a functional layout that flows seamlessly into the updated kitchen (2021) with potlights. Upstairs, you'll find three spacious bedrooms, while the finished basement offers a versatile recreation room or 4th bedroom and full 4-piece bath - perfect for guests, a home office, or extended family. Outside, enjoy a deep private backyard ideal for gardening, barbecues, or simply relaxing. With tons of parking, this home truly checks every box. Located just steps from the new Eglinton Crosstown LRT, Centennial College, and the Eglinton Shopping District, this home puts everything at your fingertips - schools, parks, trails, cafés, and groceries along St. Clair, Birchmount, and Victoria Park. With major updates including high-efficiency furnace (2015), tankless water heater (2021) and central AC (2022), this home is absolutely move-in ready - nothing to do but unpack and enjoy! A fantastic opportunity for families or first-time buyers - don't miss this one! (id:60365)

