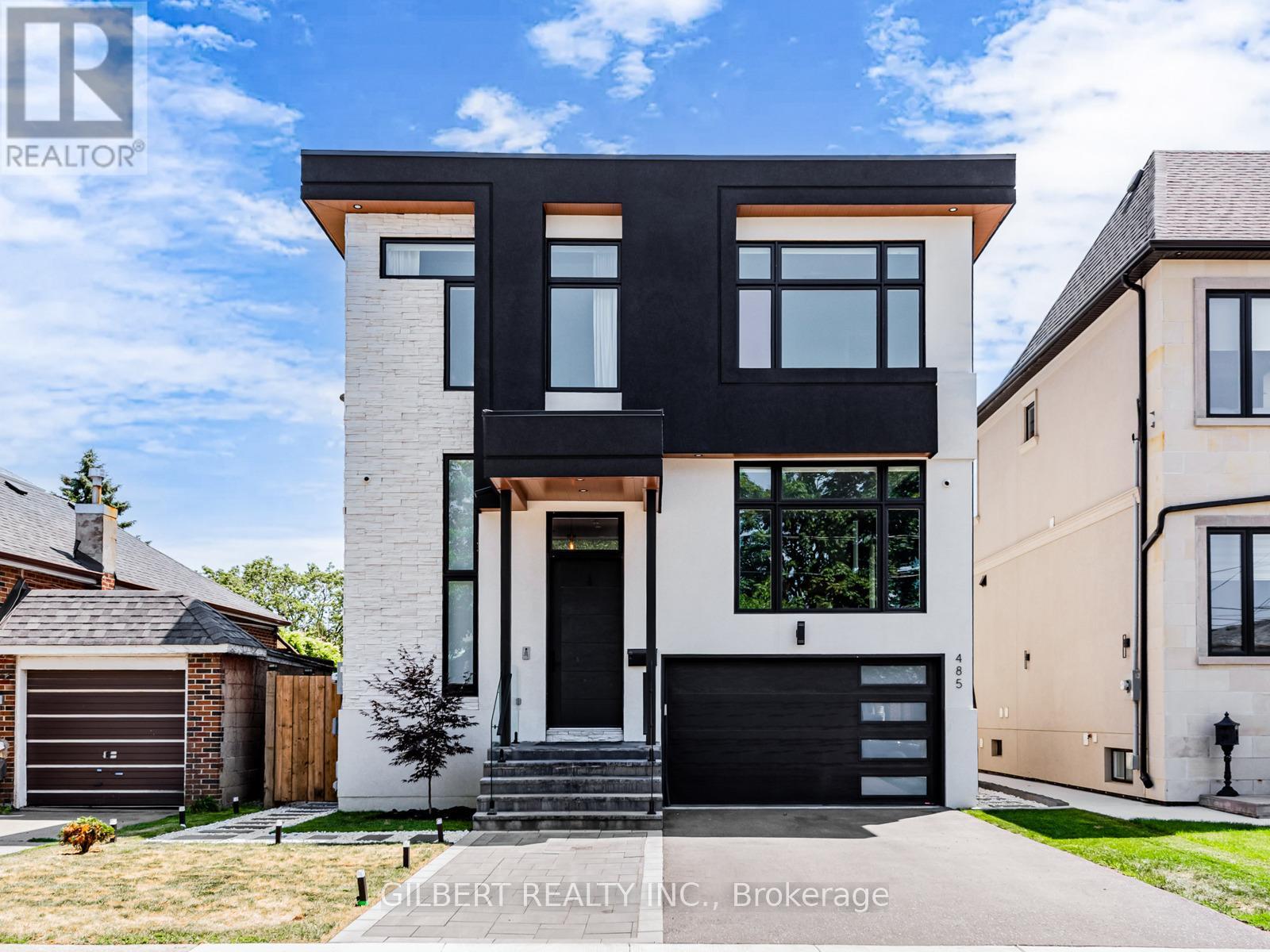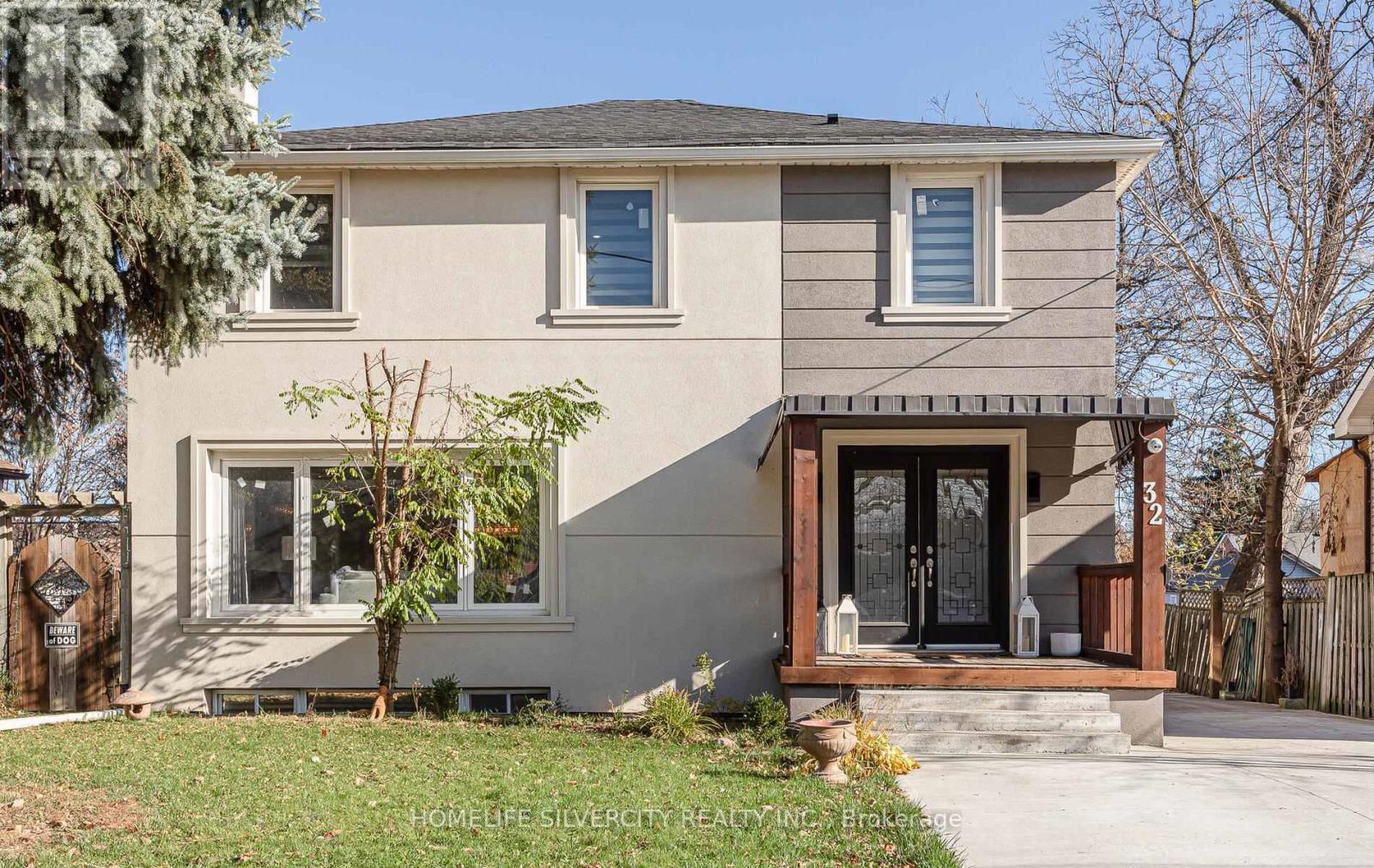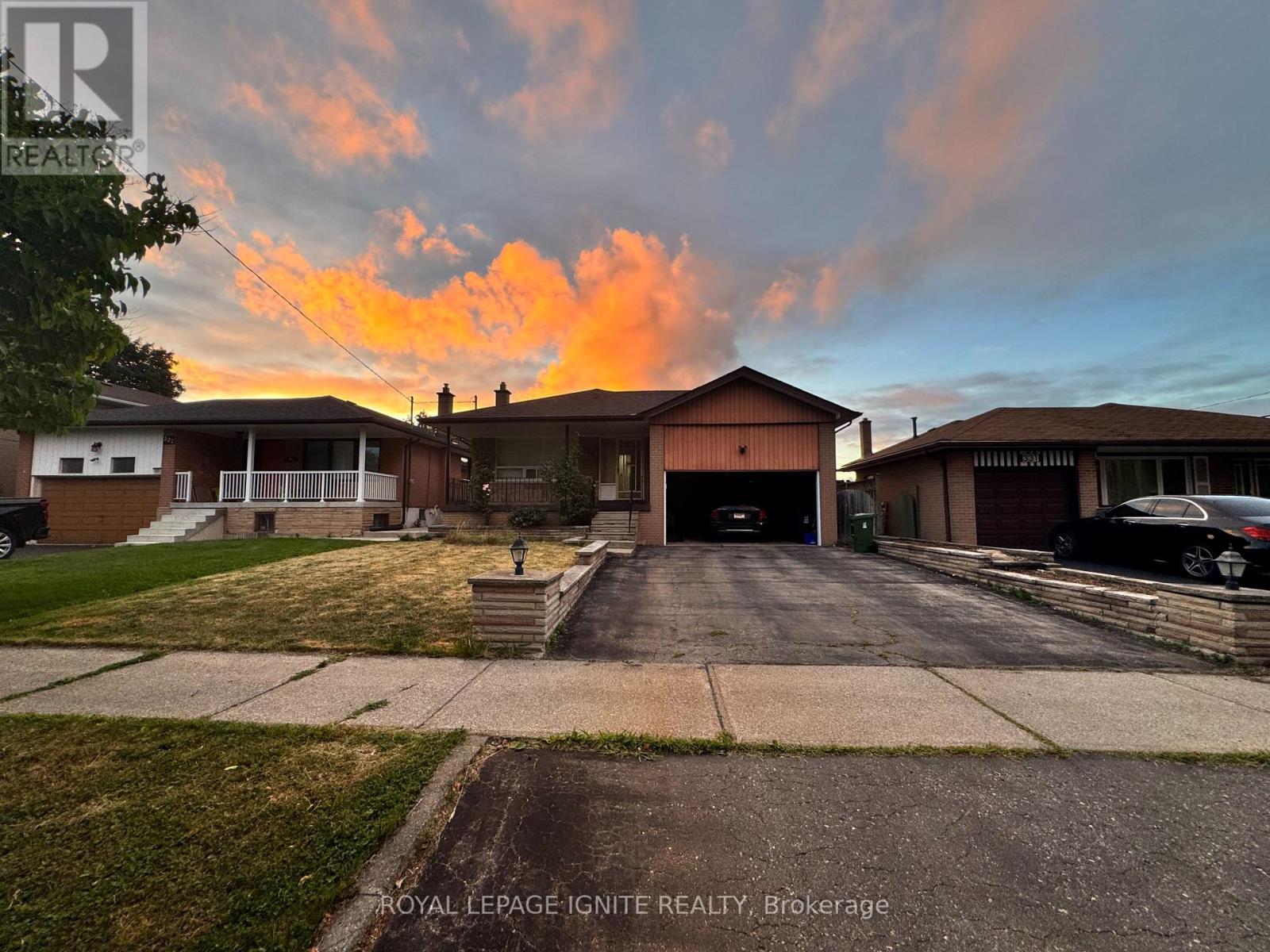485 Ridelle Avenue
Toronto, Ontario
~~ Open House This Weekend Aug 9th/10th 2-4pm~~ Custom Luxury with a Backyard Paradise. Step into this meticulously crafted, newer custom home featuring soaring 12-ft ceilings and a spectacular floor-to-ceiling Italian MUTI kitchen with Jennair appliances, double ovens, and a rare combination of butlers pantry and walk-in pantry. Every detail was thoughtfully designed, from the automated blinds to the Sonos sound system and built-in features throughout.The backyard is a showstopper, complete with a saltwater pool, built-in BBQ cabana, outdoor washroom, and shower perfect for entertaining or relaxing in your private retreat. The finished basement features 5/8 drywall with soundproofing, 2 bedrooms, separate laundry, and a private entrance. Current tenant pays $2,200/month (vacant on closing). (id:60365)
Bsmnt - 48 Minnock Street
Caledon, Ontario
Available for Rent: Spacious 2 Bedroom + 2 Bathroom Walk-Up Basement Apartment in a Detached Home, located at the Brampton and Caledon border. This well-lit basement does not feel like a typical lower level; it feels like a true home, featuring a modern upgraded kitchen, an open-concept living area and its own laundry room. Convenient access to parks, schools, and highways. Features include 9 ft ceilings and a large driveway. (id:60365)
Basemnt - 88 Germain Circle
Brampton, Ontario
Discover affordable, modern living in this spacious one-bedroom LEGAL BASEMENT APARTMENT, perfectly situated in the highly sought-after Credit Valley neighborhood of Brampton. This unit blends style, comfort, and exceptional value, making it an ideal choice for professionals, couples, or anyone looking for a cost-effective place to rent. Enjoy the bright open-concept layout that seamlessly brings together the living, dining, and kitchen areas, complemented by sleek laminate flooring, pot lights, and stainless steel appliances. The large bedroom offers ample closet space and an airy feel with 8-foot ceilings, while the convenience of in-suite laundry makes everyday living easy. A parking spot is included on the extended driveway for your convenience.Located in a family-friendly and safe community, this home is surrounded by excellent amenities. Highly regarded schools such as Lorenville Public School and Jean Augustine Secondary School are nearby, which is a major plus for families or future planning. Outdoor enthusiasts will love that the area is a true park heaven, offering four parks and six recreation facilities including playgrounds, sports fields, and sports courts , all within a 20-minute walk. Transit is a breeze, with a street-level bus stop just a 2-minute walk away and Mount Pleasant GO station easily accessible in 20 minutes, making commutes and city travel incredibly convenient. Essential services are close by, with a hospital, fire station, and police station all located within approximately 9 kilometers for peace of mind.Enjoy the best of Brampton living in Credit Valley, where safe streets, parks, and local amenities create a vibrant, welcoming atmosphere. Experience comfort, modern finishes, and unbeatable convenience all at a budget-friendly price. Make this desirable basement apartment your new home today! (id:60365)
52b Cork Avenue
Toronto, Ontario
Exquisite Custom-Built Home in Prime North York Location!Stunning, custom-built residence offering over 4000 sq ft of luxurious living space. This beautifully crafted 4-bedroom, 6-bathroom home is the perfect blend of modern sophistication and timeless design. Each of the four generously sized bedrooms features its own private ensuite bathroom, providing ultimate comfort and privacy for the entire family. The open-concept main floor is an entertainers dream, showcasing soaring coffered ceilings, rich hardwood floors, and an elegant chefs kitchen with top-of-the-line built-in appliances, quartz counters, and an oversized center island. The spacious living and dining areas are flooded with natural light, seamlessly flowing into a beautifully landscaped backyard retreat. Enjoy evenings on the covered porch or gather around the sleek fireplace for cozy nights in. Additional features include a private double car garage with modern glass panel doors, glass railing staircase with custom finishes, high-end lighting fixtures, and custom millwork throughout, large primary suite with walk-in closet and spa-inspired 5-piece bath, finished basement with potential for a home theatre, gym or nanny suite Located on a quiet, family-friendly street close to top-rated schools, parks, and easy access to transit and highways. (id:60365)
45 - 1050 Shawnmarr Road
Mississauga, Ontario
This charming and spacious townhome is nestled in a quiet, family-friendly complex just steps from Lake Ontario. Enjoy an open-concept main floor with a bright living and dining area, hardwood floors, and walk-out to a private, fenced backyard perfect for summer gatherings or peaceful mornings with coffee. Upstairs features three spacious bedrooms and an updated 4-piece bathroom. The fully finished basement offers a Sep. Entrance from garage. Can be used as a rec room, home office space, or extra guest area. Located in the heart of Port Credit, you're walking distance to scenic waterfront trails, parks, top-rated schools, GO Transit, and all the vibrant shops and restaurants the area is known for. The condo fee includes Cable TV and Internet plus 2 underground parking. (id:60365)
32 Sledman Street
Mississauga, Ontario
Enjoy luxury living with this exquisite 2-storey detached home in Malton, Mississauga. Boasting 4+1 bedrooms and 6 washrooms across over 1800 sqft of living space, this residence offers unparalleled comfort. Step out from the dining room into a secluded indoor pool oasis with a whirlpool and sauna, perfect for relaxation. Nestled in the sought-after Malton neighbourhood, enjoy a private expansive backyard and elegant features which include crown moulding (throughout), high-quality porcelain flooring in the kitchen and at the main entrance, updated porcelain electric fireplace, maple hardwood flooring in the living and dining areas, pot lights (throughout). Each bedroom features custom closets. Additional highlights include 200 Amp service and a fully finished one-bedroom basement with a separate entrance. The custom kitchen is adorned with an Avenzo backsplash, quartz countertops, and top-notch Kitchen-Aid appliances. Conveniently located near Pearson International Airport, grocery stores, Go Station, and all major Hwys 427, this family-oriented home offers unparalleled convenience in Malton, Mississauga. **EXTRAS** All Elf's, S/S Built-in Microwave Oven, S/S Dishwasher, Gas Cooktop, S/S Fridge, Washer and Dryer. (id:60365)
17 Maldaver Avenue
Mississauga, Ontario
One of the largest properties on a quiet Vista Heights street close to Streetsville GO Stn. ,Vista Heights Public School with French Immersion, hospital ,shopping. Make it your own - either tear down or renovate and add on. Generous sized back yard is lined with mature trees and perennial gardens and features a 14x8'7" raised shed (original owner used as an outdoor kitchen) could be used for an office or craft room, etc. (id:60365)
722 Megson Terrace
Milton, Ontario
Stunning End Unit Townhome Like a Semi! 3+1 Bedrooms & 4 Washrooms. Beautifully upgraded freehold townhome in a highly sought-after location! Feels like a semi with added privacy and an extended driveway. Open-concept layout featuring a spacious eat-in kitchen with granite countertops, large island, backsplash, and a direct view of the family room. Separate living room, pot lights, and smart layout perfect for family living andentertaining.3 spacious bedrooms upstairs, including a primary bedroom with ensuite and walk-in closet. Convenient 2nd floor laundry with LG Smart washer & dryer. Freshly painted in 2025. Kitchen appliances upgraded: double-door fridge and dishwasher (2023).Legal basement apartment with a separate side entrance, 200 Amp panel, wet bar with exhaust hood, upgraded full washroom, rec/office room with door, separate washer/dryer, and dedicated fridge perfect for rental income or in-law suite. Garage upgrades: Smart garage door opener, new wood shelving, and ceiling-mounted storage shelf. Backyard: Large custom storage shed for added convenience. Front/Side: Smart doorbell, smart lock, 4-camera video surveillance, motion sensor lights, concrete porch & side walkway, and a covered garbage shed. This is a truly move-in ready home with exceptional features, a legal side entrance, and modern smart-home additions. A rare find don't miss out! (id:60365)
607 Hurd Avenue
Burlington, Ontario
Priced to sell! Surrounded by $3M+ homes, 607 Hurd Ave is a great opportunity to own in Burlington's prestigious downtown core. This charming bungalow sits on a 50' x 135' lot ideal for builders, renovators, or those seeking a timeless home in a prime walkable location. Just steps to the lake, parks, shops, restaurants, cafés, and the Performing Arts Centre, this home blends original character with thoughtful updates. Features include arched doorways, plaster walls, etched glass French doors, hardwood floors, California shutters, and a wood-burning fireplace. The renovated kitchen with stainless steel appliances opens to a sun-filled solarium perfect for morning coffee overlooking the private backyard with flagstone patio. The spacious primary suite offers a spa-like ensuite with marble floors, soaker tub, and separate shower. A rare find combining location, charm, and lifestyle in the (id:60365)
1478 Day Terrace
Milton, Ontario
This stunning detached property boasts exceptional curb appeal and is one of the Green Park built corner homes, featuring 4 + 1 bedrooms and 6 bathrooms, situated on a premium corner lot around 4,300+ sq ft of living space. The Expansive Corner Lot's Curb Appeal Is Further Enhanced by Modern, Low-Maintenance Gardens. A Backyard with exposed concrete Patio, a pergola with fire pit And Wrap-Around Fencing Complete luxorious Look to enjoy the outdoor sitting. Step Through the Welcoming Double-Door Entry and Be Greeted By 9-Foot Ceilings & with Abundance of Natural Light Streaming Through Oversized Windows, Enhancing the Airy, Open-Concept Layout. The Stunning Heart-Of-The-Home, Kitchen Boasts Upgraded Kitchen Cabinets with Premium laminate flooring. An Oversized Island with Extra Storage, Quartz Countertops, Upscale stainless steel Appliances, And Under-Cabinet Lighting Complete this elegant Space. The Family Room, Featuring A Cozy Gas Fireplace with coffered ceiling, large windows give the brighter look of the landscaped backyard & Provides the Perfect Space to Relax and Unwind. Upstairs, The Second Floor Primary Bedroom with double door entry with waffle ceiling Offers a Luxurious Retreat with A Spacious 5-Piece Ensuite, Including a Double Sink Vanity, A Frameless Glass Shower, And A Deep Soaker Tub. The Walk-In Closet comes with a lot of room to fulfill His/her clothing needs. second master with 3pc ensuite with W/I closet, huge windows AND other two rooms with jack-n-jill with 4pc bath & big windows give out the lush greener view of the pond. Total Three full bathrooms on the second level with *separate laundry room* adds convenience. Professionally fully Finished Basement With 1 Large Bedroom with ensuite bath, huge recreational area for the family entertainment, comes with 100 inches remote controlled projector screen, gives perfect home theater look. Basement has a huge 3pc bathroom, a separate dining area with wet bar and kitchenette for the entertainments. (id:60365)
329 Jeffcoat Drive
Toronto, Ontario
This generously sized home offers a bright and expansive living/dining room with gleaming hardwood floors, ready to be refreshed and reimagined. The family-sized eat-in kitchen provides ample space for culinary creativity. Three generous bedrooms on the main floor make it ideal for a growing family or future renovation. The basement holds exciting potential for an in-law suite, featuring a separate entrance, a second kitchen, a recreation room with a log-burning fireplace, and a fourth bedroom perfect for extended family, rental income, or personal projects. Out back, you'll find a concrete in-ground pool (as is) and plenty of space for lively summer BBQs and outdoor entertaining. While the home does require some work, it presents a fantastic opportunity to customize and add value. (id:60365)
20 Amity Road
Mississauga, Ontario
Welcome to 20 Amity Road, Mississauga A Rare Find in the Heart of Streetsville. Lovingly owned by the same family for over four decades, this meticulously cared-for backsplit sits on a quiet, family-friendly court in one of Mississaugas most sought-after neighbourhoods. Featuring 3 spacious bedrooms, 4 bathrooms, and multiple living areas, this home offers comfort, functionality, and character in equal measure. Step inside to a bright, modern kitchen complete with LG ThinQ smart appliances, Cafe line refridgerator, stone countertops, and plenty of storage, including 2 pantry spaces. The main floor also offers laundry with side-door access, as well as separated formal living room and dining area.The highlight of this home is the sunken family room with soaring ceilings, brick fireplace and walkout to the backyard. Downstairs, you'll find a rec. room / second family room with built-in wet bar, ideal for entertaining or relaxing, plus a bathroom and extra office or flex space. Enjoy the outdoors in your private backyard, featuring mature landscaping and an included hot tub. The 77' x 88' lot also offers a double driveway, attached garage, and excellent curb appeal. Located near Culham Trail, River Grove Community Centre, and within minutes to the 401/403, this property combines peaceful suburban living with unmatched convenience. Book your tour today! (id:60365)













