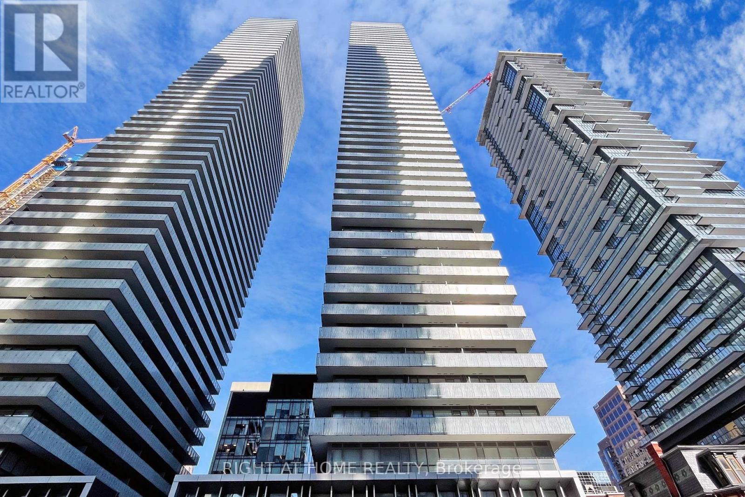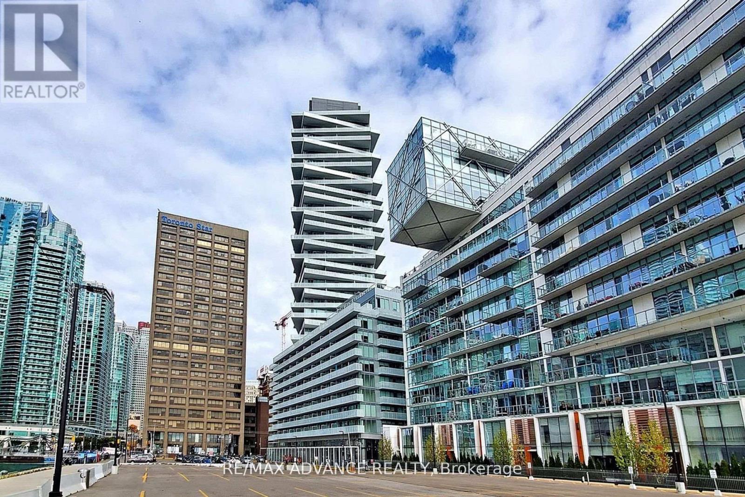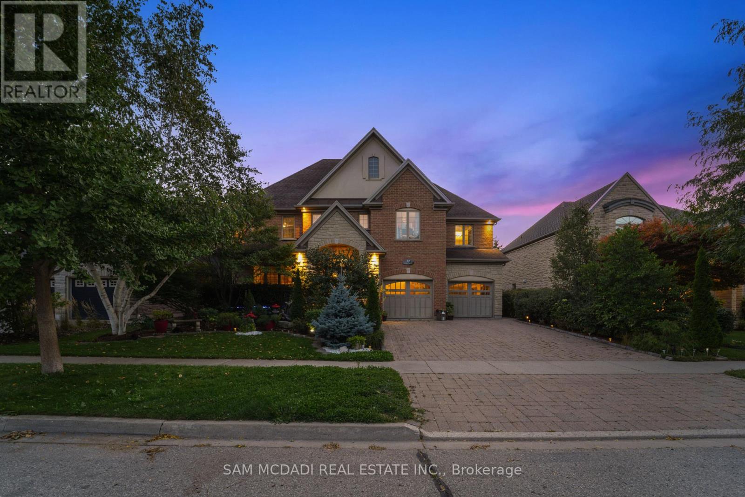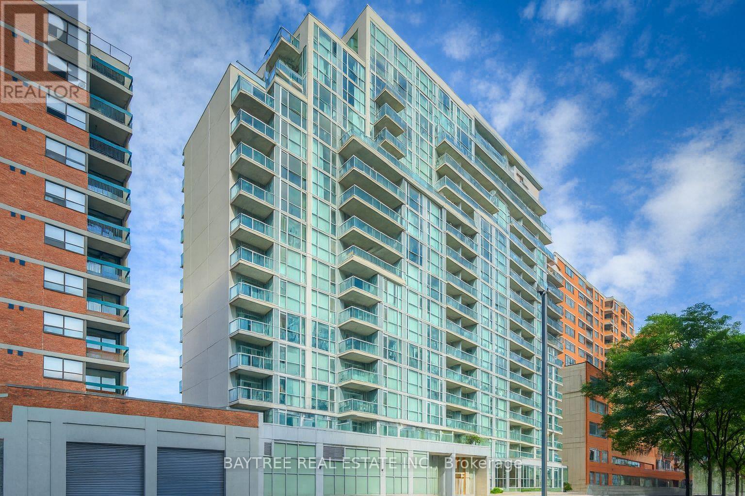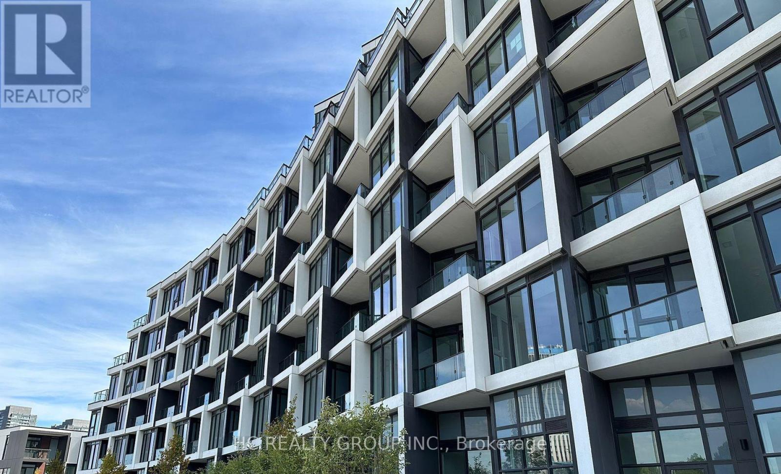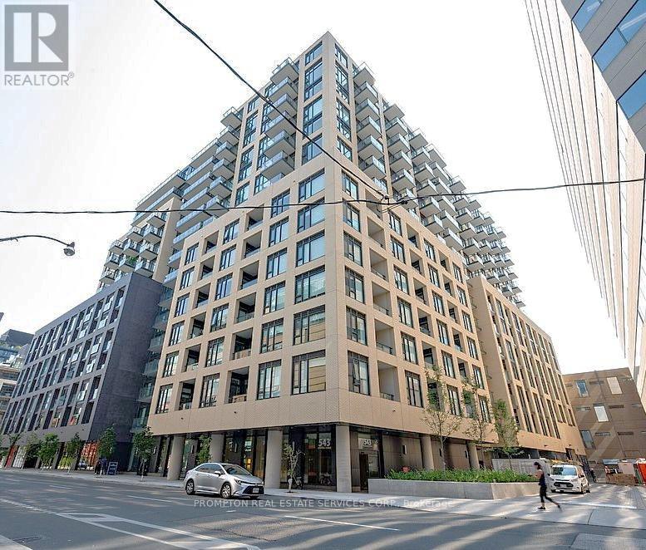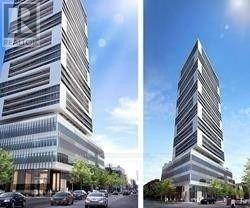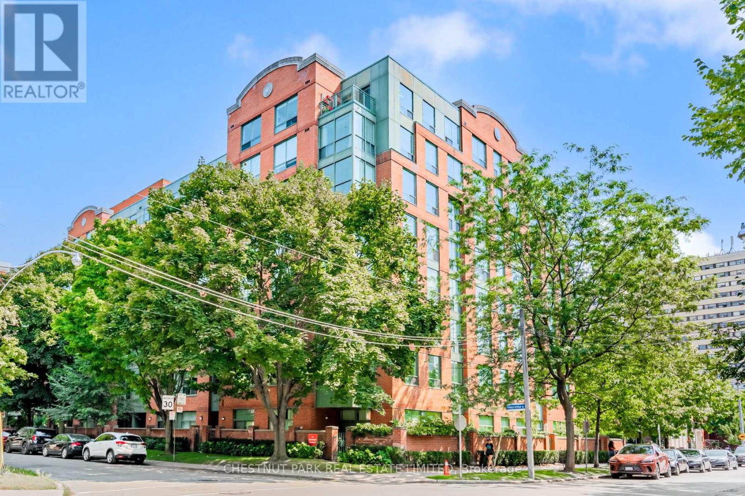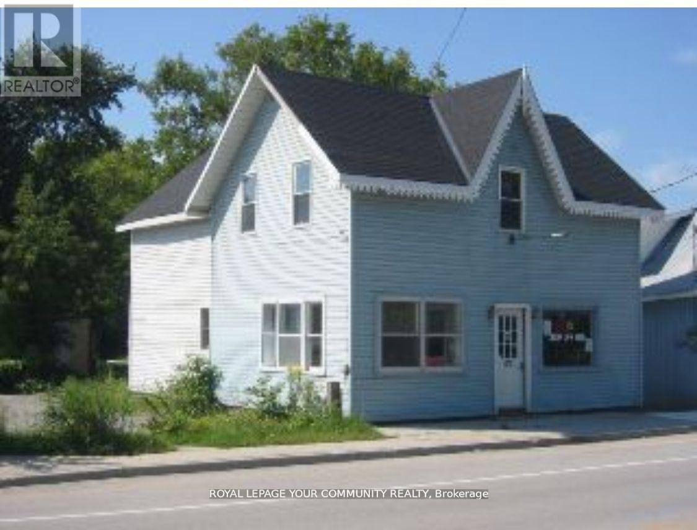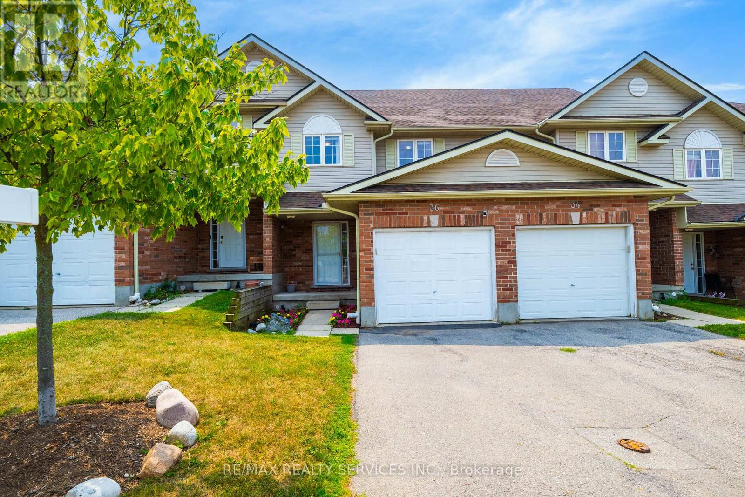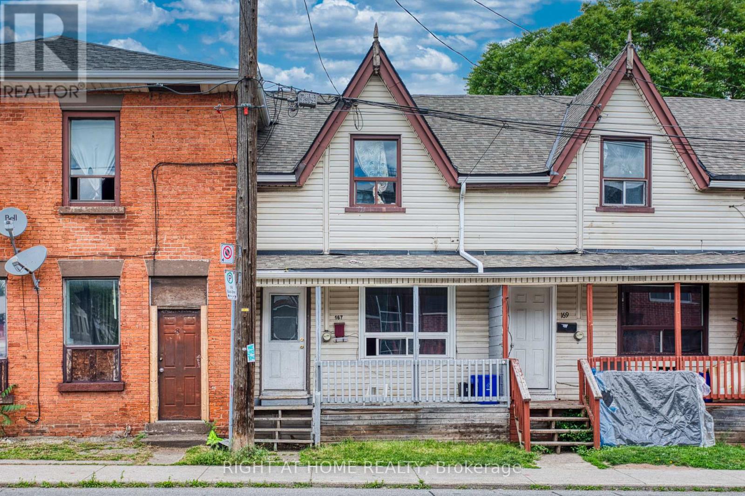3906 - 50 Charles Street E
Toronto, Ontario
Luxurious One Bedroom Condo In Casa 3 Located At The Most Desirable Area Of Toronto - Yonge/Bloor 9 Ft Ceilings W/ Flr To Ceiling Windows. Open-Concept Layout. Modern Kitchen with Built In Appliances. Functional Layout with Private Balcony. Tons of Natural Light. Well Managed Building W/Great Amenities - Fully Equipped Gym, 24 Hrs Concierge, Outdoor Pool, Outdoor BBQ, Games Room. Steps To Yonge/Bloor Subway Station, Yorkville Village, University Of Toronto, Toronto Metropolitan University, George Brown College, Financial District, Entertainment District, Restaurants, Major Hospitals (id:60365)
2508 - 15 Queens Quay E
Toronto, Ontario
Welcome To A Stunning Waterfront Luxury Condo With An Enormous Terrace!! Spectacular Welcome To A Stunning Waterfront Luxury Condo With An Enormous Terrace!! Spectacular Unobstructed City Views! Spacious, Bright, 2+Den,with ceiling to floor windows, Open Concept Unit W WalkOuts To A huge Balcony! Laminate floor throughout. Modern open concept kitchen. Amazing Amenities In The Best Location Of The City. Focal point of Toronto where Yonge Street meets the Water Front. Steps to the lake, grocery, banks, LCBO, Financial District, Community Centre, Scotiabank Arena, TTC, Subway and Go Train. Amenities including 24/7 Concierge. (id:60365)
32 Pennsylvania Crescent
Kitchener, Ontario
Welcome to 32 Pennsylvania Crescent, offering over 5,300 SF of total living space with 4 bedrooms and 4 bathrooms. Step inside and be met by a striking hallway open to the second floor. Touring the main floor, the family room boasts a vaulted ceiling and gas fireplace, along with hardwood floors and California shutters throughout. The kitchen is finished with granite countertops and stainless steel appliances, seamlessly connecting to the breakfast nook with a walkout to an elevated deck, ideal for morning coffee or casual dining. Above, the primary suite features his-and-hers closets and a spa-like 5-piece ensuite. Three additional bedrooms are generously sized with ample closets, and a shared 5 piece bath for added convenience. The partially finished lower level offers a recreation area, perfect for relaxing or game nights around the included air hockey table, a dedicated Nautilus gym, and open space ready to be customized into a theatre, playroom, or home hub. Outdoors, the low-maintenance backyard features a brick patio, no lawn to mow, and an included propane fire table, a ready-made retreat for entertaining or evenings under the stars. Set on a quiet crescent yet minutes to top-rated schools, shopping, trails, and commuter routes, this property blends convenience, comfort, and space at one address. (id:60365)
302 - 96 Saint Patrick Street
Toronto, Ontario
Discover this rare downtown condo offering a quiet, spacious layout with 9 ft ceilings and floor-to-ceiling windows. The suite features stainless steel appliances, granite countertops, a breakfast bar, laminate flooring, and a generous bedroom with a walk-in closet. Enjoy a peaceful courtyard exposure, a highly functional layout, and the convenience of an included parking space.Located in the heart of the city-just steps to St. Patrick & Osgoode subway stations, U of T, OCAD, AGO, Queen West, major hospitals, City Hall, and the Financial & Entertainment Districts. With a Walk Score of 99 and Transit Score of 100, this location offers unmatched urban convenience.A rare opportunity that must be seen to be truly appreciated! (id:60365)
623 - 1 Kyle Lowry Road
Toronto, Ontario
Stunning & Sun Filled! Welcome To Crest At Crosstown By Aspen Ridge! This Brand New 2 BR & 2 Bath Suite With Open Concept Design With Floor Ceiling Window & Southern Exposure Bring In Loads of Natural Light. Enjoy 9 Ft Smooth Ceilings & Laminate Flooring T/Out For A Modern, Seamless Look. The Gourmet Kitchen Features B/In High-End "Miele" Appliances & Sleek Cabinetry. Spacious Primary Bedroom Boasts A Private Ensuite Bathroom. Step Out To Your Private Balcony For Fresh Air And Views. This Suite Includes 1 Locker. Amenities Include Full Size Gym, Yoga Room, Shared Work Space, Party Room, Outdoor BBQ Area, PET Wash Station List Goes On. Conveniently Located At Don Mills & Eglinton Within The Master-Planned Crosstown Community, Steps To The Future Eglinton Crosstown LRT. Just Mins to Parks, Shopping & Dining, Hospital, Museum, and HWY. (id:60365)
224 - 543 Richmond Street W
Toronto, Ontario
Bright and spacious 1-bedroom suite. Thoughtfully crafted for modern downtown living. Featuring 9-foot ceilings, wide-plank laminate flooring, and a sleek kitchen with custom cabinetry and quartz countertops. Perfectly situated in the heart of the Fashion District, steps from King West dining, the Entertainment District, and the Financial District, with convenient access to multiple TTC lines. Residents enjoy first-class amenities including a 24-hour concierge, rooftop pool and BBQ terrace, fitness and yoga studios, party and games rooms, theatre, and study lounge - offering the best of urban Toronto living. (id:60365)
Ph07 - 89 Mcgill Street
Toronto, Ontario
Immaculate Penthouse Unit @ Alter by Tridel. Unobstructed East View, Spotless Laminated Floors Throughout. Open Concept Kitchen with Built-In Appliances. Great Layout w/ Large Size Full Bath. Great Amenities. Steps To Universities, Eaton Center, Restaurants, Subway and More. 24 Hour Concierge. State of the Art Amenities such as Roof Top Patio & Pool, Gym, Yoga Studio, Theatre, Party Room & Sauna. (id:60365)
104 - 95 Prince Arthur Avenue
Toronto, Ontario
Welcome to The Dunhill Club at 95 Prince Arthur Avenue, where contemporary elegance meets convenience in this beautifully renovated ground floor suite designed with the utmost thought and detail. Featuring soaring 9-foot smooth ceilings and a rarely available walk-out to your exclusive use gated terrace, this bright and stylish condo blends indoor comfort with outdoor tranquility. Enjoy open-concept living overlooking the sleek, newly designed Aya kitchen with dovetailed drawers and stainless steel appliances in a boutique building known for its charm and impeccable maintenance. The primary bedroom offers lovely proportions complete with cabinetry and shelving in a sprawling walk-in closet. The beautifully renovated bathroom surrounded by tasteful Carrera marble is classic and inviting. This ground level suite also offers an ensuite storage room for an added convenience. No elevator required here! Steps to Bloor Street's top restaurants, shops, and cultural destinations, and perfectly situated near multiple subway lines, making city access effortless. The Dunhill Club offers exceptional recently renovated amenities including a stunning rooftop terrace with panoramic views including a barbeque area and hot tub, an elegant party room, and ample visitor parking. This is a rare opportunity to own a unique ground-level residence in one of Toronto's most desirable and walkable neighbourhoods. A bike score of 100 and a 98 walk score! Experience the perfect blend of sophistication, lifestyle, and location in this exclusive offering. (id:60365)
Lower - 85 Franklin Street
Newmarket, Ontario
Fabulous & Professional Finished 2 Bedroom Walk Out Lower Unit Backing On Spectacular Huge Backyard With Mature Trees! Quiet Street, Great Location In The Heart Of New Market! Separate Entrance; New Kitchen & Appliances; Ensuite Laundry. Brand New vinyl floor in the living room and One Bedroom . Quiet Master Bd With No Upstairs Neighbours And Enjoy A Morning Coffee By Sun Filled. Steps To New Market Go Station And Maple Leaf Public School! Close To Park, Stores, Shopping & And The Beautiful Tom Taylor Trail. (id:60365)
7485 Highway 35 Road
Kawartha Lakes, Ontario
C1 Commercial Building Lot - 38' x 175' *Lakes & Cottage Country Corridor* A rare chance to acquire a C1-zoned commercial parcel in the heart of lakes and cottage-country traffic. This land only sale offers outstanding redevelopment potential in a high visibility location. The existing structure will not be shown - lot inspection only. PROPERTY HIGHLIGHTS: C1 Zoning - versatile & highly desirable; 38' x 175' lot with excellent depth; Ideal for office, retail,service shop, workshop or mixed-use development; Previously operated as retail on the main level with office/residential space above; Strong exposure along a well-traveled cottage country route; Surrounded by established small businesses, tourism flow and year-round activity; Perfect for builders, commercial investors or owner-operators looking to design a custom, income producing property. ** A unique opportunity to secure a deep commercial lot in a thriving, high-demand region - ready for your vision** (id:60365)
36 Fallowfield Drive
Kitchener, Ontario
Welcome to 36 Fallowfield Dr, this cozy home is ready to welcome its next family to build happy memories here. Perfect for a single professional or a young family. Conveniently located in a boutique area close to shopping complexes, short drive to Fairview Mall, walk-in clinics, fitness centres, Mclennan Park, schools, library, walking distance to restaurants & 11 min walk to LRT. New dryer 2021, new water softener in 2021 & new roof in 2022. Freshly painted. (id:60365)
167-169 Wilson Street
Hamilton, Ontario
Rare opportunity to own Side-by-side Legal Duplex Townhouses WITH MONTHLY POSITIVE CASH FLOW OF OVER $1200, in the vibrant neighborhood of Beasley in Downtown Hamilton with great Tenants paying market rents. 167 & 169 are both 3-bedroom Units with own street entrance and separate utility and tax accounts. These Units have been rented recently at market rent of $2100 a month each, plus all Utilities directly paid by Tenants. Both Units have been recently renovated with a fresh coat of paint and new Flooring in certain areas, and have a front Porch and private fenced Backyard. Tenants pay their own utilities directly to the suppliers, hence very low to no overheads for the Landlord to manage. This is a downtown property with zoning already in place to go up seven stories. Neighboring properties are also available, maybe even all the properties on this block. (id:60365)

