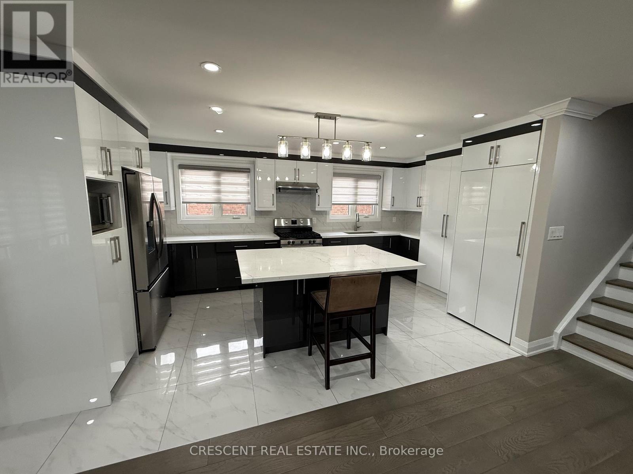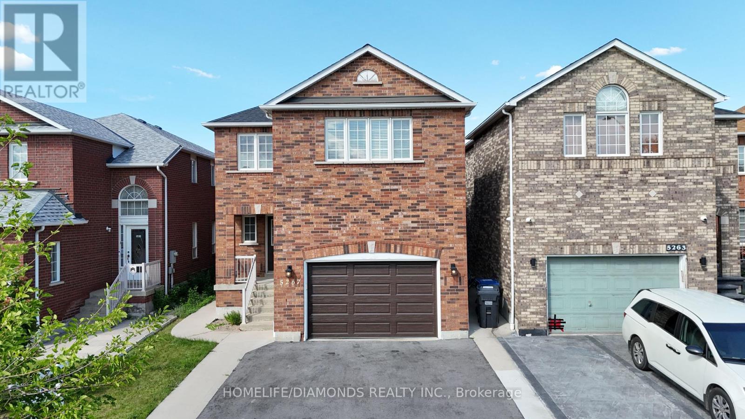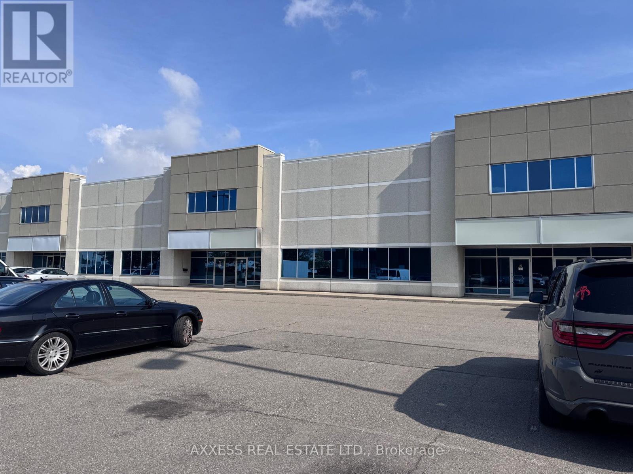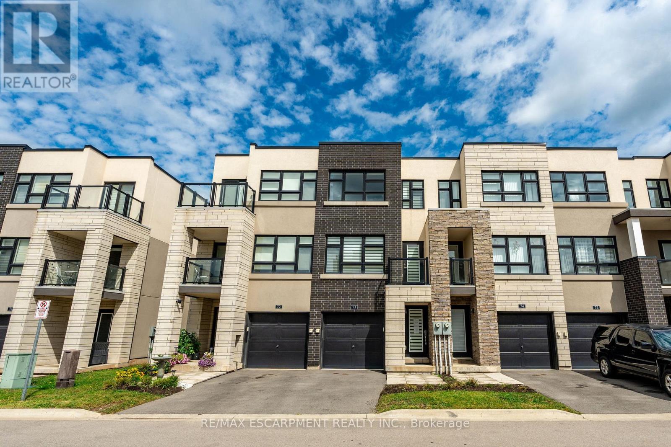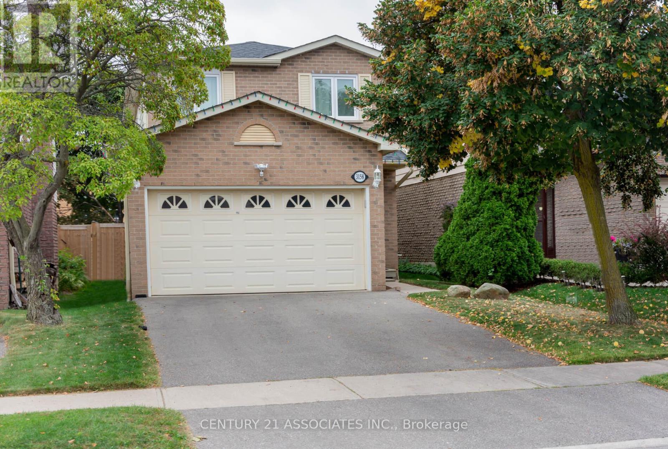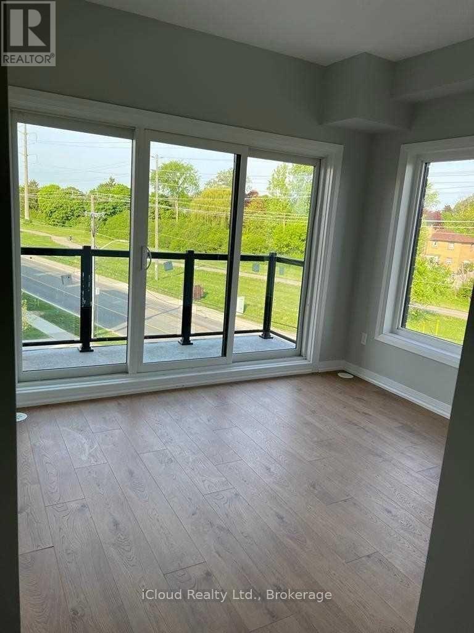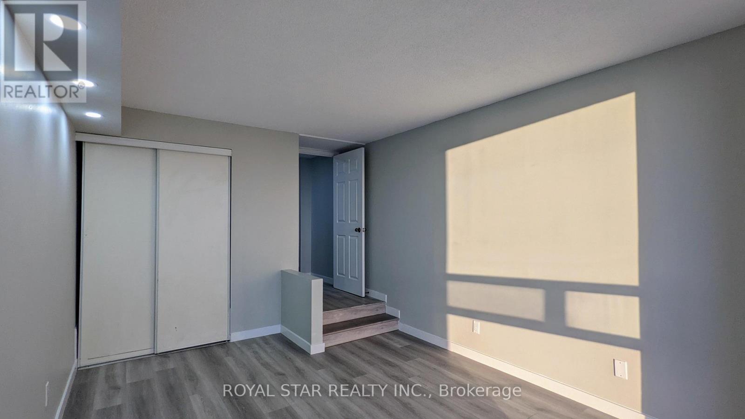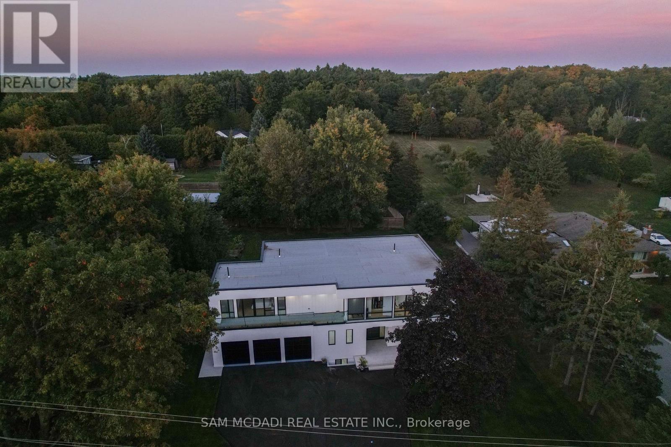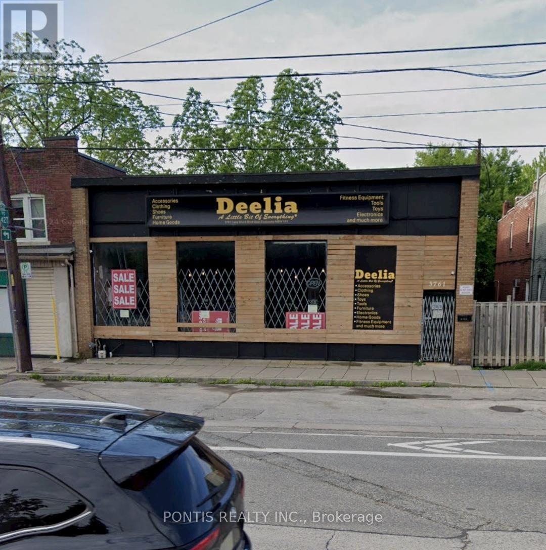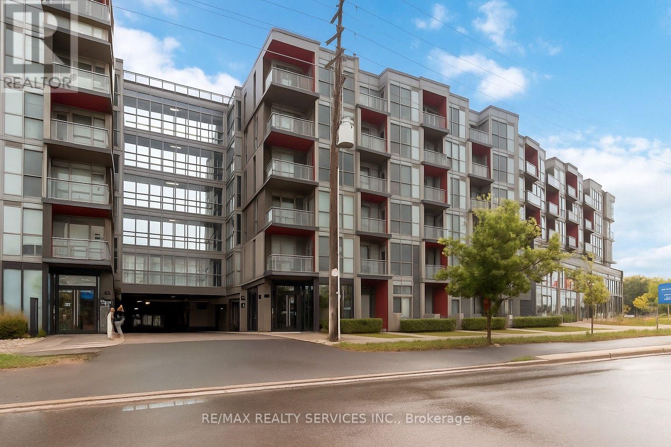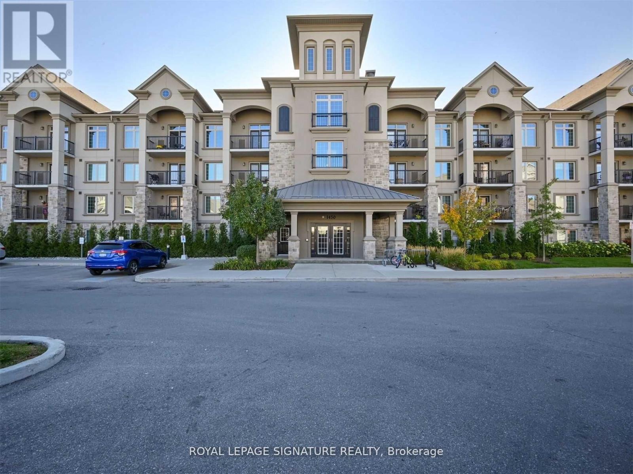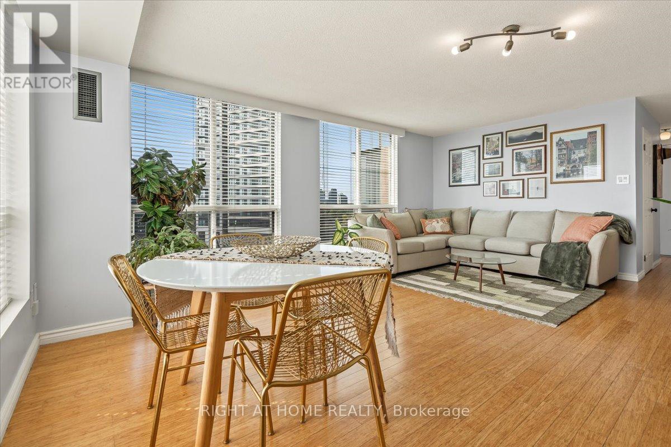1 - 3941 Longo Circle
Mississauga, Ontario
Step into modern comfort with this newly renovated 3-bedroom residence offering style, space, and convenience. Designed with todays lifestyle in mind, this home features:Gourmet kitchen with a large centre island, brand-new stainless steel appliances, and sleek finishes.Bright open-concept living and dining area with rich hardwood floors, perfect for both entertaining and everyday living.Spacious primary retreat complete with a walk-in closet and a private 3-piece ensuite.Located in a highly connected pocket, you'll enjoy effortless access to Highways 427, 407, 401, and 403, while being only minutes from Pearson International Airport.Whether you're a professional or a family, this upscale home delivers the perfect blend of luxury and convenience. (id:60365)
5267 Brookwood Court
Mississauga, Ontario
Welcome to 5267 Brookwood Court Dr, First Time Offered. A stunning, fully renovated 2-storey detached home nestled in a desirable neighborhood offering modern upgrades from top to bottom. Featuring a brand new furnace (2025) and a fully finished basement with the potential for a separate side entrance, this home is perfect for extended family or future rental income. Ideally situated close to major highways, shopping, schools, and all essential amenities. (id:60365)
4, 5 & 6 - 1840 Alstep Drive
Mississauga, Ontario
Prime Derry/Dixie Location! Upgraded with $150,000 in renovations. Rare 24" 6" clear height in a well-maintained building. Bright, modern office space in excellent condition. E2 zoning allows a wide range of industrial uses (clean use only). Flexible layout units can be divided. Excellent opportunity in one of Mississauga most sought-after industrial hubs. TMI Based on year 2024. unit 4 (MLS # W 12422236) is separated from units 5 &6 (MLS# W12422261) could be easily joined together. ***** No automotive or woodworking use ***** (id:60365)
73 - 1121 Cooke Boulevard
Burlington, Ontario
Beautiful and bright 2 bedroom, 2.5 bathroom condo townhome offering 3 storey's of living space plus a basement, located in Burlington's sought-after Aldershot neighbourhood! This great home features a single garage, a charming backyard, low-maintenance living, and convenient visitor parking for guests. The ground level includes a spacious family room with a walk-out to the backyard, a stylish 2-piece bathroom, and inside entry from the garage. On the main level, you'll find the large living room filled with natural light, with balcony access and elegant wainscoting, which also provides space to set up a dining area. The eat-in kitchen is thoughtfully designed with abundant cabinetry and counter space, a tasteful backsplash, and a peninsula. The breakfast area, complete with a Juliette balcony, overlooks greenery. Upstairs, the third level hosts two generously sized bedrooms, each with its own stunning 4-piece ensuite. The primary bedroom includes a walk-in closet, while a convenient laundry area is also located on this level. The basement is a bonus and provides plenty of storage space. Enjoy being just a short drive from LaSalle Park and Marina, golf courses, Lake Ontario's waterfront, all amenities, great restaurants, Mapleview Shopping Centre, downtown Burlington, Hamilton and Waterdown, with easy access to the QEW, highways 403, 407 and 6, as well as Aldershot GO Station and public transit. Your next home awaits! (id:60365)
3158 Harris Crescent
Mississauga, Ontario
Stunning renovated 4 bedroom detached Edenwood Model with over $100K in renovation in last 3 years! In high demand Plum Tree School District! Hardwood main & laminate second floor, renovated 2nd floor washroom! Nice wainscoting & crown moulding, fireplace, spacious eat-in kitchen with granite counters, walk out to deck & yard! Newly renovated curved stairs lead to 4 comfortable bedrooms! Freshly painted. Fully finished basement reno with heated floors (as is) & gorgeous 5pc bath, renovated laundry room and new installed closets with ample storage! Great garden with shed. Perfect for children! New gutters with leaf filters 2022! All new double pane windows 2022! New main custom door and access door from garage! New pot lights on main floor! (id:60365)
202 - 1165 Journeyman Lane
Mississauga, Ontario
Welcome to Clarkson urban towns. Corner unit with open Views. Upgraded Unit with 2 Balconies and Laminate in Bedrooms, Living and Dinning. 2 Sunny Spacious Bedrooms with 2.5 Washrooms. Master With En-Suite Washroom and W/O To Balcony. Stainless Steel Appliances. Open Concept With 9 Ft Ceiling. One Underground Parking Plus Locker. En-Suite Laundry With Stacked Washer/Dryer. (id:60365)
509 - 50 Eglinton Avenue W
Mississauga, Ontario
Welcome To The Luxurious Esprit Condo In The Heart Of Hurontario. This Spacious 2 Br Unit Boasts Of An Open Concept Layout, Floor To Ceiling Windows Throughout, Practical Yet Functional Layout, Spacious Kitchen, Freshly Painted, and Upgraded Laminate Flooring Throughout. Enjoy Breathtaking Unobstructed Ravine & Sunset View. Spacious Master W/ Walk-In Closet & 4 Pc Ensuite. 1 Parking Spot & 1 Locker. (id:60365)
4511 Guelph Line
Burlington, Ontario
Located on a private half acre lot in one of Burlington's most desirable settings, this new custom modern estate offers nearly 6,000 SF of refined living space. Designed with bold architecture and contemporary finishes, the home reflects state-of-the-art features for todays discerning buyer. Inside, porcelain tile flooring flows across the main and lower levels, while glass-railed white oak staircases and engineered hardwood enrich the upper quarters. A gourmet kitchen with quartz countertops, premium appliances, a walk-in pantry, and an oversized centre island anchors the open-concept main floor, seamlessly connecting the dining, living, and family rooms. Oversized walk-outs extend to a private terrace and backyard oasis, perfect for summer entertaining or morning coffee. The upper level boasts a primary retreat with a spa-inspired 5-pc ensuite, walk-in closet, and balcony views. Each additional bedroom enjoys its own ensuite, creating private sanctuaries for family and guests. Bathrooms throughout are appointed with designer porcelain tile, custom vanities, and luxury fixtures. The fully finished lower level expands the lifestyle, offering a sprawling recreation room, additional bedroom, full bath, and cold storage, ideal for a home gym, theatre, or lounge. Built-in ceiling speakers, central vacuum, and oversized windows further enhance everyday living. Beyond the home itself, families will appreciate the lifestyle that comes with this location: weekend hikes at Mount Nemo Conservation Area just minutes away, golf outings at Burlington Springs, quick access to shops and dining along Guelph Line, and waterfront strolls or festivals at Spencer Smith Park. With top schools, medical services, and the Royal Botanical Gardens all nearby, convenience pairs effortlessly with serenity. (id:60365)
3761 Lake Shore Boulevard W
Toronto, Ontario
Own this Amazing 3,000 sq ft Clothing Store with an Incredibly Low Rent of just $1,800/Month! The Space is Partially Finished, Offering a Unique Opportunity for Buyers to Customize it to suit their vision whether that's continuing as a retail clothing store, starting a wholesale or distribution business, or using it as a warehouse or showroom. With a spacious layout and flexible potential, this location is perfect for entrepreneurs looking for a high-value commercial space with minimal overhead. Don't miss out on this versatile business opportunity! Come See it For Yourself and Envision a Space that Has Endless Opportunities! (id:60365)
A531 - 5230 Dundas Street
Burlington, Ontario
This 1 -bedroom modern condo offers 9-ft ceilings, large windows, and an open-concept layout with a sleek kitchen featuring stainless steel appliances and quartz countertops. The bedroom includes a spacious closet, and the unit comes with one parking spot. Residents enjoy premium amenities including a fitness centre, hot and cold plunge pools, and a landscaped courtyard. Ideally located minutes from shopping, dining, major highways (407 & QEW), and Appleby GO Station for easy access to Toronto. Whether you are a first-time buyer, a professional looking for low-maintenance living, or an investor searching for a smart opportunity, this property delivers value. (id:60365)
309 - 1450 Main Street E
Milton, Ontario
Stunning Open Concept Unit Located In A Beautiful Low-Rise Condo In Milton. Spacious Rooms, Which Includes A Primary Bedroom With A Walk-In Closet. Kitchen With Plenty Of Cabinet Space And A Breakfast Bar Overlooking The Living Room. Den With Closet And Doors And Is Spacious Enough To Use As A Second Bedroom. Close Proximity To All Major Highways, Schools, Grocery Stores, Public Transportation And Go Station. (id:60365)
1011 - 101 Subway Crescent
Toronto, Ontario
Welcome to Kings Gate at 101 Subway Crescent, a rarely offered, spacious 2-bedroom, 2-bathroom corner condo with almost 1000 sq. ft. of comfortable living space. This bright unit features a large living and dining area with plenty of natural light and a galley kitchen with a window. Both bedrooms are very generous in size, you can fit a king-size bed in either one of them. The primary bedroom has a walk-in closet and a 4-piece ensuite with a soaker tub and a shower. This unit offers multiple closets for extra storage space. Maintenance fees include all of the utilities, covering heat, hydro, water and central A/C. Enjoy excellent building amenities: concierge, 24 hour security, indoor pool, gym, sauna, party room, BBQ area, car wash, visitor parking, and more. Amazing location, right across from Kipling Subway Station and GO Transit, with quick access to HWY 427, QEW, Sherway Gardens, shopping, dining, and Pearson Airport. Everything you need is at your doorstep. Move-in ready and waiting for you! (id:60365)

