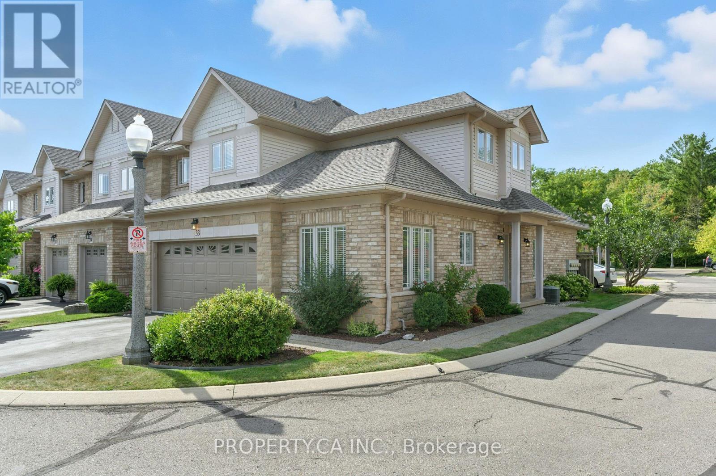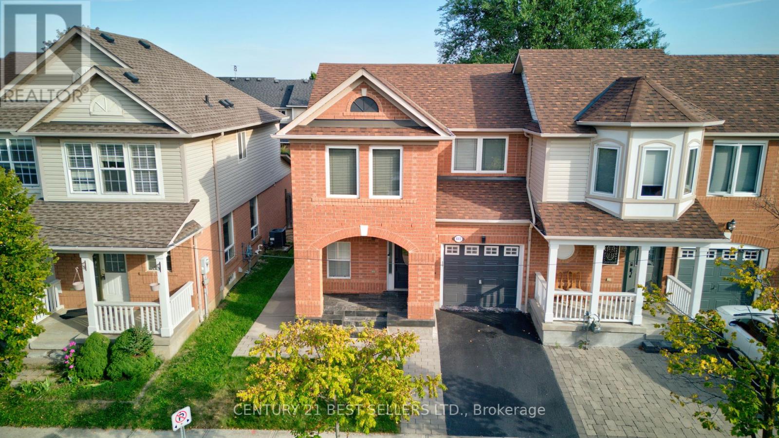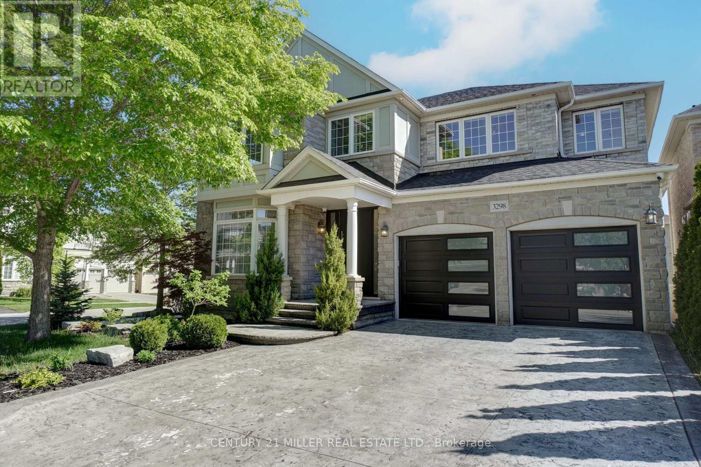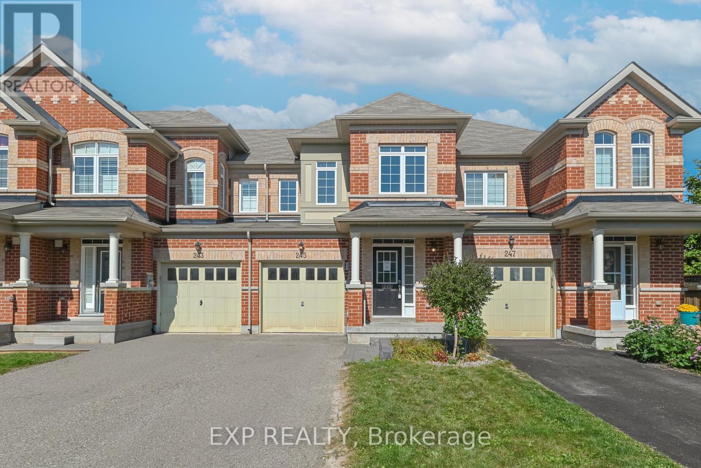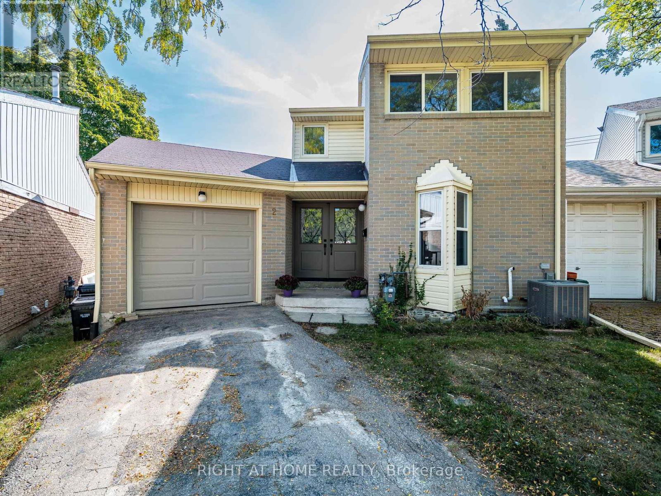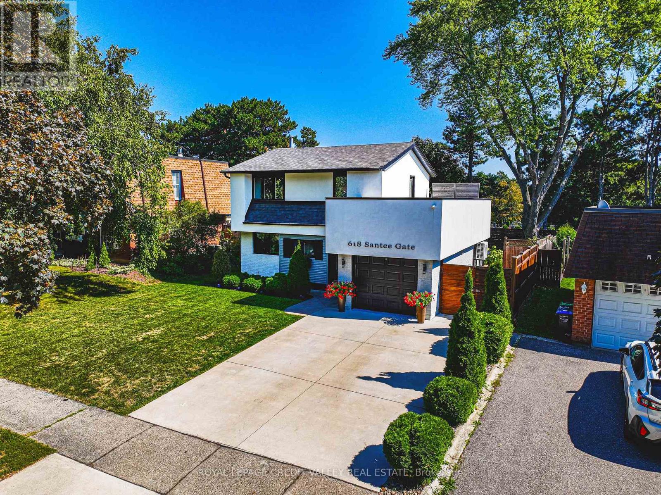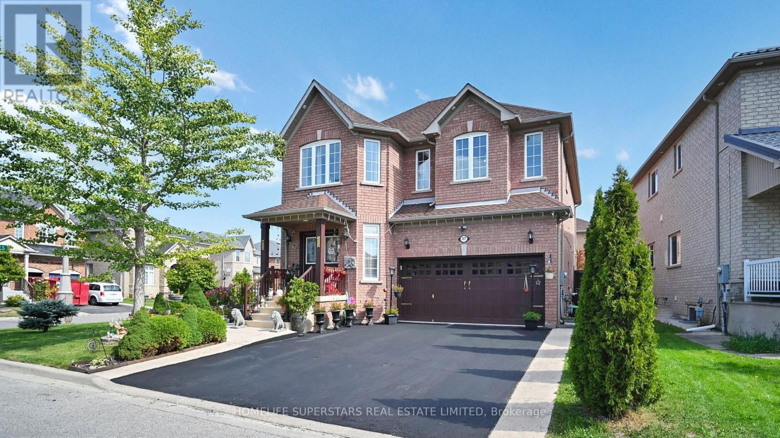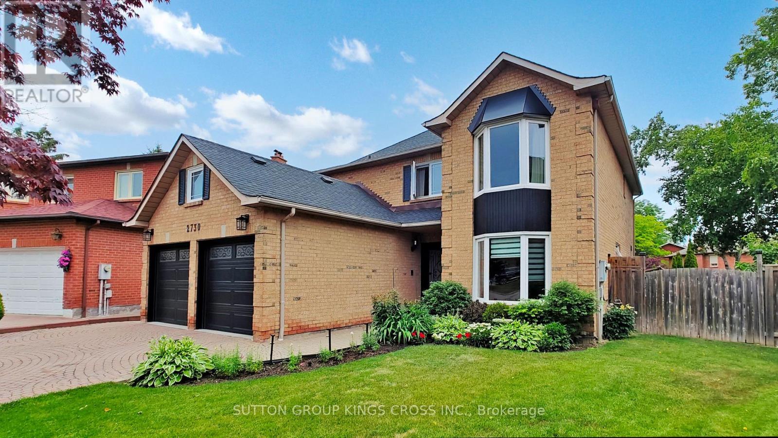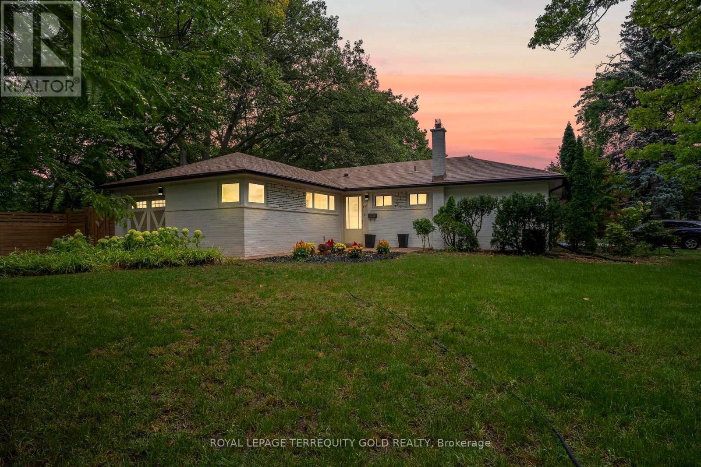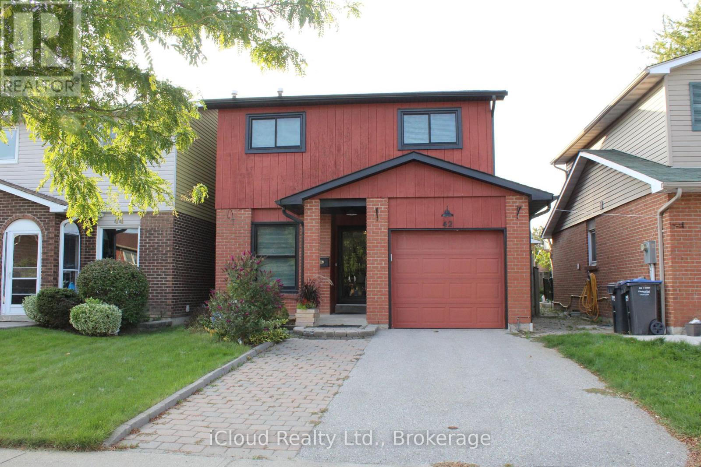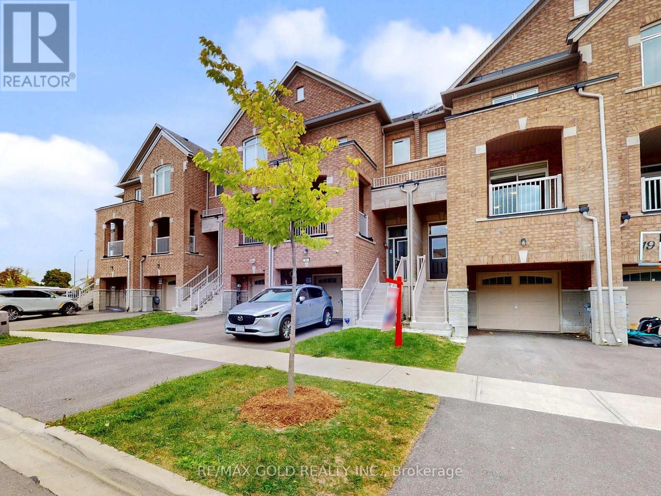33 - 2169 Orchard Road
Burlington, Ontario
Welcome to Greystones properties, this end unit exclusive style bungaloft townhome offers over 3000 square feet thoughtfully designed living space. 3+2 bedroom, 3.5 washrooms features open concept layout with custom built kitchen, quartz counter tops, stainless steal appliances and eat in kitchen area. Main floor offers vaulted ceilings, hardwood floors, specious primary bedroom with it 4 piece washroom, inside entry from 2 car garage and a functional layout that is great for entertaining.Stylish and spacious loft featuring 2 bedrooms, a full 4-piece bathroom, and a versatile office area with custom cabinetry overlooking the bright, open-concept living room. Recently refreshed with modern paint and new carpet throughout. Newly finished basement offering 2 bedrooms, a well-appointed washroom with walk-in shower, an inviting recreational/lounge are, laundry room with 2 sets of machines, and a sizable unfinished storage space. This property is a rare find with low maintenance living and low condo fees, including snow removal, weekly landscaping, roof replaced last year. Outside, enjoy a private, fenced and generous size patio for relaxation or entertaining. Tucked in nature, backing onto Bronte Park with direct access to walking trails and green space, while still just minutes from major shops, restaurants, and amenities. (id:60365)
643 Porter Way
Milton, Ontario
Welcome to 643 Porter Way, a beautifully upgraded home in one of Miltons most sought-after neighbourhoods. Featuring engineered hardwood flooring, Custom built in entertainment center, stylish pot lights throughout, upgraded baseboard/casings and a bright open-concept layout, this home is designed for both comfort and modern living. The spacious eat-in kitchen features stainless steel appliances, breakfast bar, quartz countertops, under cabinet lighting and living areas flow seamlessly, perfect for family gatherings and entertaining. Finished basement offers additional entertaining and storage space. Extra deep garage with brand new epoxy flooring. Landscaped backyard with storage shed offers outdoor lounge space. Conveniently located close to schools, parks, shopping, and transit. Move-in ready with quality upgrades throughout a must see! (id:60365)
3298 Liptay Avenue
Oakville, Ontario
Step into luxury with this beautifully renovated McCorquodale model, located on a quiet street in Oakville's prestigious Bronte Creek community renowned for its forestlands, scenic trails, and tranquil ravines. Set on a meticulously landscaped lot, the home features a custom concrete driveway and walkway, manicured gardens, and a private backyard oasis complete with a composite deck, tinted glass railings, stone patio, and hardtop gazebo. Exterior upgrades include a new front door, updated garage doors with openers, and built-in security cameras.Inside, the fully updated open-concept layout showcases elegant Italian porcelain tile, MDF paneling, pot lights, and stylish fixtures throughout. The formal dining room offers coffered ceilings and a mirrored accent wall, while the living and family rooms are enhanced with wainscoting and a striking marble fireplace feature. The chef-inspired kitchen boasts stainless steel built-in appliances (oven, microwave, cooktop, dishwasher), quartz countertops and backsplash, a large island with breakfast bar, and direct access to the backyard through a garden door.Main floor highlights also include a home office, laundry room with custom cabinetry and garage access, and a modern powder room. Upstairs offers 4 spacious bedrooms & 3 bathrooms. The primary suite impresses with a walk-in closet and spa-like ensuite with double sinks, glass-enclosed shower, and soaker tub. Two bedrooms share a semi-ensuite 4-piece bath, while the remaining bedroom is served by another 4-piece bath. A bonus second-floor office adds functional flexibility.The finished basement extends the living space with a sleek kitchenette with quartz waterfall island, a cozy family room with quartz feature wall and fireplace, gym with hydro spa, fifth bedroom, and a 3-piece bath with rainfall shower and chromotherapy wall. Extras include a 6-camera HD security system, EV charger (2025), and roof (2018). Close to top-rated schools, trails, parks, transit, and highways. (id:60365)
245 Thompson Road
Orangeville, Ontario
Welcome Home! This Is The Perfect Cozy, Bright, And Airy 3 Bedroom 3 Bathroom Freehold Townhouse.Avoid The Maintenance Fees, And Enjoy All That Orangeville Has To Offer. Just a Short Walk To Parks, Schools, Sports, Grocery Stores, Transit, Restaurants And More. The Open Concept Main Floor Allows An Abundance Of Natural Light To Fill The Space. The Large Primary Bedroom Has A Walk-In Closet And a 4 Piece Ensuite Bathroom. Gleaming Hardwood Floors Throughout the Main and Upper Levels Give a Clean and Polished Look. This is The Perfect Townhouse In A Fabulous Neighbourhood Waiting For Your Family To Call It Home. (id:60365)
2 Giles Court
Toronto, Ontario
Welcome to 2 Giles Court, a beautifully renovated 3-bedroom, 2-bathroom link home (connected at garage) on a large pie-shaped lot in a quiet, family-friendly court. This move-in ready home has been updated throughout and features brand new appliances, a bright and functional layout, and a modern kitchen with sleek finishes. The main floor includes a versatile den that can easily serve as a home office or additional bedroom. Upstairs you will find 3 bedrooms, including a spacious Primary bedroom. Plus a 4-pc Bath, provide comfort for the whole family, while the finished basement offers extra living or recreational space. Outside, the oversized backyard is perfect for entertaining, gardening, or creating your dream outdoor retreat. 100-Amp Electrical panel upgraded 2025, Garage door installed 2025, Front double-door installed 2025. Conveniently located near schools, parks, shopping, transit, and major highways. A fantastic opportunity for first-time buyers or growing families looking for a stylish home in Toronto. (id:60365)
205 - 4198 Dundas Street W
Toronto, Ontario
Welcome to Suite 205 in the Humber Lofts, a boutique collection of 33 units in the heart of Central Etobicoke only steps to all the amenities of Dundas St W, Bloor St W, street transit, Royal York Subway Station, Lambton Park and scenic walking trails along the Humber River! This condo has been tastefully renovated with contemporary finishings and is sure to impress. Upon entering the Suite, you're greeted with an open concept layout offering new laminate flooring, high profile baseboards and fresh neutral paint throughout. The kitchen is undoubtedly the focal point offering modern stainless steel appliances, plenty of hardwood cabinetry with gold accents, a chic bevelled subway tile backsplash, upgraded pendant & recessed lighting and quartz countertops with an extended peninsula offering plenty of bar stool seating. The living/dining room features soaring 10 ft ceilings and a Juliette balcony offering ample lighting into the Suite. The bathroom has been fully renovated with new porcelain tile, a modern vanity and a large shower complete with glass enclosure and gold accents. The primary bedroom includes a mirrored double closet, recessed lighting and a large window with California shutters. The roof top terrace was recently renovated featuring a peaceful sitting area, gazebo and barbeque area for you and your guests to enjoy. This home has been elegantly renovated and lovingly maintained by its current owner and awaits its next chapter with your family. (id:60365)
618 Santee Gate
Mississauga, Ontario
Welcome to 618 Santee Gate your next RENOVATED Mississauga dream home !!! The extensively upgraded and improved home is ready for some new owners to upgrade their lifestyle. This detached 3 bed/ 3 bath home literally comes fully equipped with a long list of special features sure to make you jump for joy !! The exterior has been tastefully upgraded with stucco exterior and professional landscaping through the front and back of the property with huge backyard, complete with a saltwater pool built in to surrounding deck, a custom pergola, garden shed, and no homes behind you for maximum privacy. On the main floor you will enjoy the custom kitchen upgraded appliances and built in cabinetry, spacious separate living room & dining room both with walkout's to the backyard oasis. Upstairs features 3 good sized bedrooms and a wonderful large private rooftop Terrace for your enjoyment. The basement has been finished with heated floors, a large rec room perfect for entertaining, and an additional bathroom and kitchenette. This home has truly been upgraded from top to bottom both inside and outside and should not be missed !!! (id:60365)
57 Quailvalley Drive
Brampton, Ontario
Absolutely Stunning Detached Home with double door entrance and bonus double door entrance to the basement!***Beautiful 4-bedroom, 6-bathroom detached home with a finished 2-bedroom basement, situated on a fully fenced premium corner lot in one of Brampton's most desirable location close to all major amenities. Truly a home where Mr. & Mrs. Perfect live!The main floor offers a spacious open-concept living/dining area and a family-sized eat-in kitchen overlooking the family room, complete with a cozy fireplace. From the breakfast area, walk out to a beautifully landscaped yard featuring a concrete patio and gazebo perfect for entertaining. This home has been lovingly maintained by its proud owners. Upstairs, the primary bedroom boasts a luxurious 5-piece ensuite with a soaker tub, separate shower, and his & her walk-in closets. A second bedroom with ensuite and walk-in closet, plus two additional spacious bedrooms filled with natural light, complete the upper level. The home is thoughtfully upgraded over time, including: newer roof shingles, High Efficiency Dual motor furnace, quartz counters in bathrooms, granite kitchen counters, concrete pathway & patio, automatic sprinkler system, Pot lights inside and outside and more (see attachment for full list).The rare double-door entrance to the finished basement opens to a thoughtfully designed living space featuring: 2 spacious bedrooms, 2 full bathrooms, roughed-in laundry, a linear kitchen, dining area, and a master bedroom with ensuite. A true self-contained living space with no expense spared. Strategically located on a premium corner lot, close to schools, parks, shopping, transit, banks, transit parks, Rec center, Hospital etc and all major amenities this home is a unique and rare find you don't want to miss! (id:60365)
2730 Hammond Road
Mississauga, Ontario
Welcome to this beautifully appointed 4+1 bedroom, 4-bathroom detached home on a rare oversized pie-shaped lot, tucked away on a quiet, family-friendly street. The stunning kitchen features an expansive center island, abundant cabinetry, gas range, and walkout to the backyard. Enjoy a professionally landscaped yard with a swimming pool and waterfall, multiple seating areas, green space, plus lawn and plant boxes with a sprinkler system for easy upkeep. The main floor includes two offices, a formal dining room, living room with backyard views, stylish powder room, and direct access to the double garage. Upstairs offers three spacious bedrooms and a primary retreat with walk-in closet and 4 piece ensuite. The finished basement includes a fifth bedroom, full bathroom, large recreation room with gas fireplace, and ample storage. Additional features: two-car garage, driveway parking for four, Nest home system, and close proximity to parks, transit, and top-rated schools. (id:60365)
327 River Side Drive
Oakville, Ontario
Discover this beautifully updated home nestled on a rarely offered ravine lot in the highly sought-after West River neighbourhood. Backing directly onto the tranquil trails of Sixteen Mile Creek, this property offers a true cottage-country feel right in the heart of Oakville. Step outside your door and find yourself just moments from Kerr Village, Downtown Oakville, Tannery Park, top-rated schools, and the GO Station. Its the perfect blend of nature and urban convenience. Recent renovations have elevated this home with a brand-new kitchen, engineered hardwood and tile flooring throughout, new windows in the kitchen, new doors, a spacious new deck, and even a separate entrance to the basement ideal for an in-law suite or rental potential. Set on a quiet, tree-lined street, this is more than just a home its' a rare opportunity to own a private retreat in one of Oakville's most prestigious communities. (id:60365)
42 Lindridge Avenue
Brampton, Ontario
Welcome to this well-maintained 5 Level Backsplit in the sought-after 'L section'. This home boasts laminate flooring throughout and updated bathrooms. The backsplit design has an open-concept feel while maintaining a sense of separation. The galley Kitchen has a sunny eat-in area for your morning breakfast, coffee or light meals. Off the Dining room is a powder room and a separate side entrance. The large sunny Family room has access to the rear balcony and a view of the backyard. Three good-sized bedrooms with an updated bathroom boasting a walk-in shower. The lower Living room has a fireplace for those cozy nights, enjoying a late movie. The Basement is partially finished with a kitchenette. Situated close to all your amenities - schools, shopping, parks, walk to bus-stop, quick access to Hwy 410. Furnace, Windows, Roof/eaves have all been updated. A wonderful Family home for many years to enjoy. (id:60365)
21 Gemma Place
Brampton, Ontario
Beautifully upgraded executive townhome offering over 2,300 sq. ft. above ground, plus a brand-new finished basement with a separate entrance!Enjoy modern living with new flooring, fresh paint, sleek railings, stylish blinds, and all-new appliances throughout. The bright living room features a large window and a private enclosed balcony perfect for relaxing outdoors. The spacious primary bedroom includes a walk-in closet and ensuite comfort.With 5 bathrooms, this home easily accommodates the whole family. The finished basement is a complete secondary suite with its own kitchen, 3-pc bath, laundry, and thermostat ideal for in-laws, guests, or extra income.With a smart layout, elegant finishes, and flexible living space, this move-in-ready home combines luxury and practicality! Conveniently located near shopping, library, community centre, and just minutes to Hwy 410. (id:60365)

