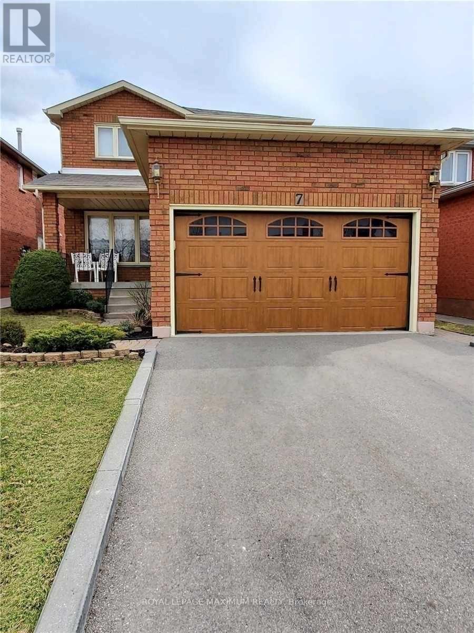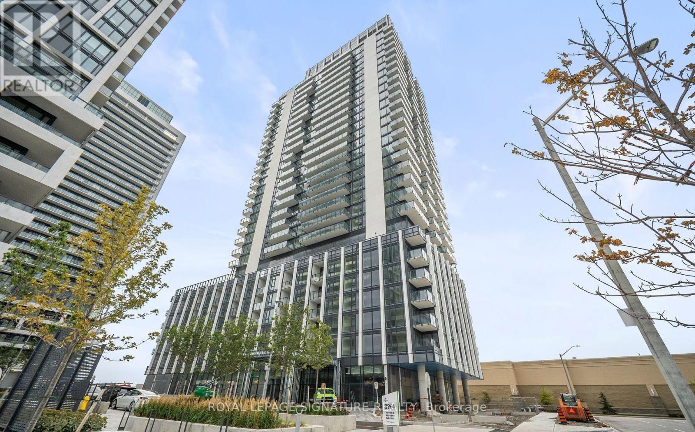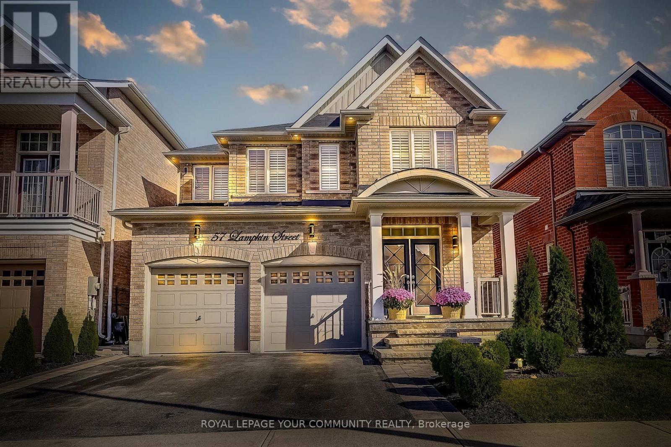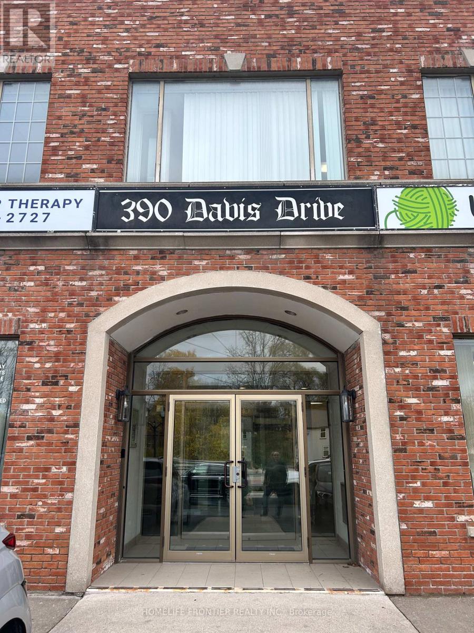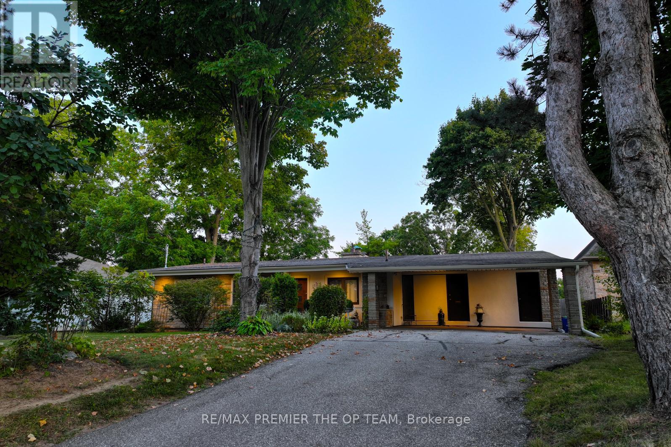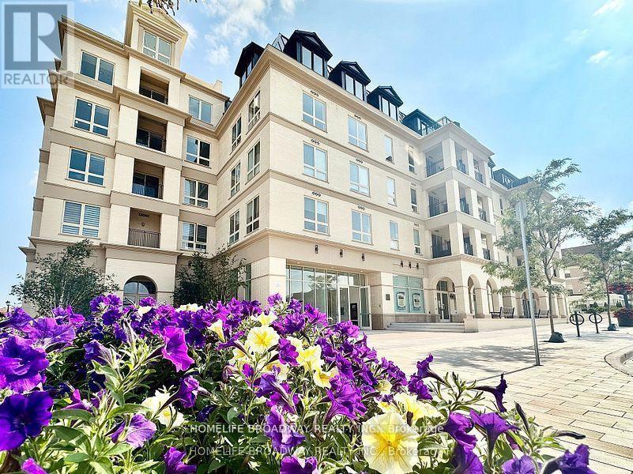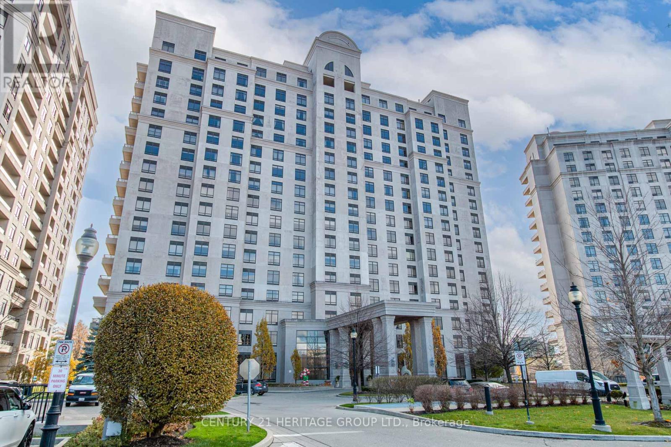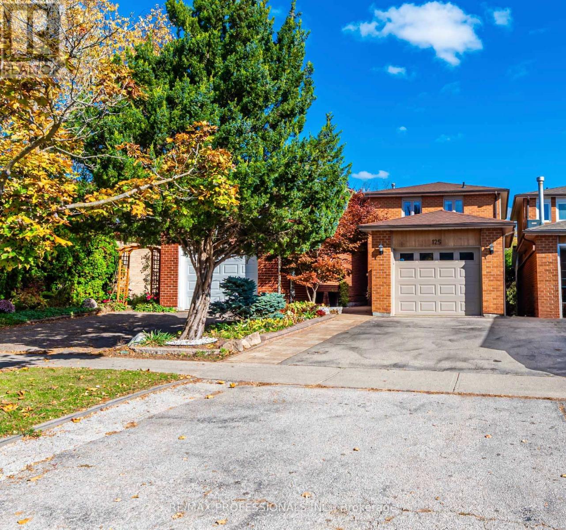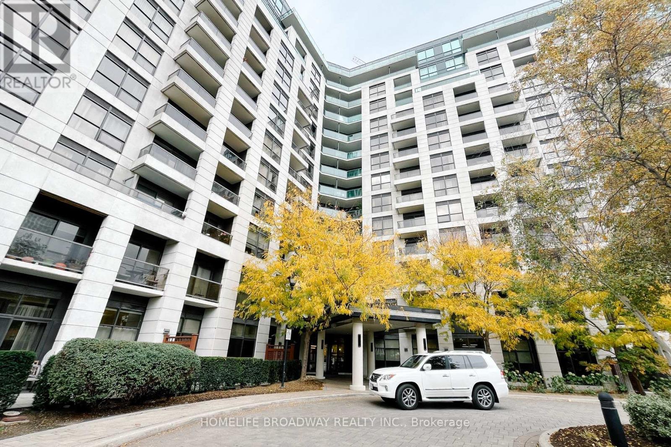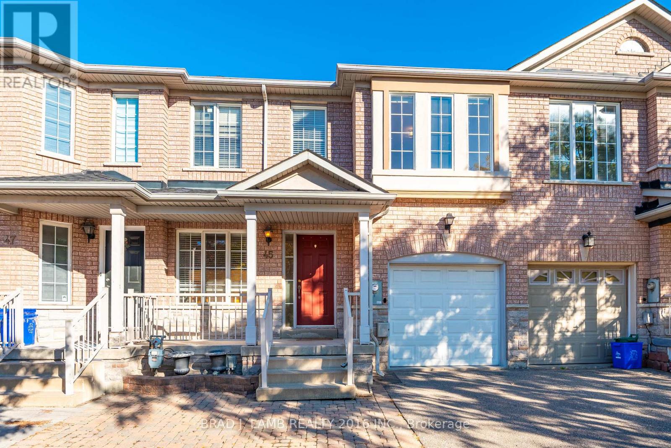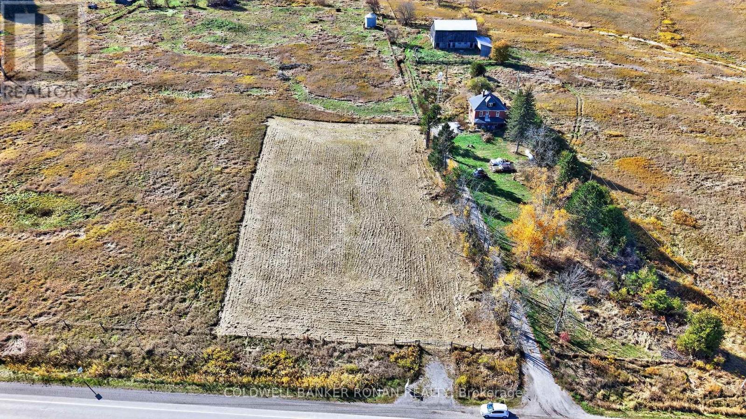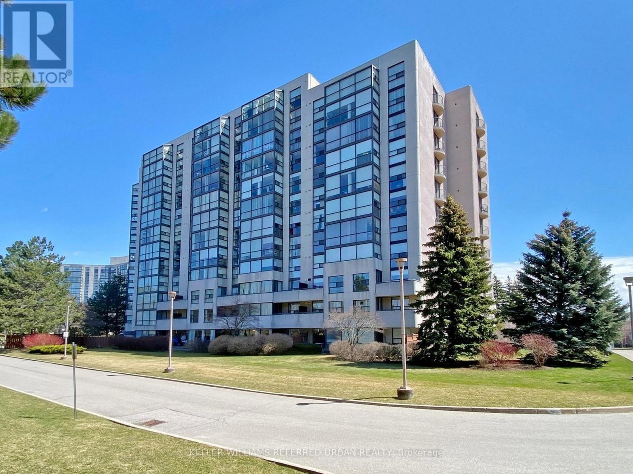Bsmt - 7 Morning Star Drive
Vaughan, Ontario
Immaculate clean lower level basement apartment that includes utilities in the price of rent. Not included are cable/internet/phone. This unit offers private separate entrance, one large size bedroom, large living area, kitchen & storage room, washroom with standup shower, shared laundry and one parking spot. (id:60365)
207 - 27 Korda Gate
Vaughan, Ontario
Welcome To The Fifth At Charisma By Greenpark! Brand New 1-Bedroom + 1.5 Bathroom Unit Offering 635 sqft Of Modern Living Space. Includes 1 Parking & 1 Locker. Enjoy Floor-To-Ceiling Windows With A South-Facing, Unobstructed View Overlooking A Future Park. Open-Concept Layout With Contemporary Finishes, Smooth Ceilings, And A Modern Kitchen Featuring Quartz Countertops & Full-Size Stainless Steel Appliances. The Primary Bedroom Features A Private Ensuite Bathroom For Added Comfort. Ideally Located In The Heart Of Vaughan At Jane & Rutherford, Just Steps To Vaughan Mills Mall, Transit, Dining & Entertainment. Residents Will Enjoy Resort-Style Amenities Including A Concierge, Basketball/Squash Court, Yoga Room, Games & Billiards Room, Golf Simulator, Gym, Theatre Room, Pool Lounge, Outdoor Pool & Terrace, Multiple Dining Rooms, Party Room, And Rooftop Terrace. (id:60365)
57 Lampkin Street
Georgina, Ontario
This Beautifully Upgraded And Truly Turnkey Home Offers 4 Bedrooms And 3 Bathrooms, With Approximately 2200 Sq. Ft Of Functional Living Space. The Main Level Boasts 9Ft Smooth Ceilings, Hardwood Flooring Throughout, And 18 Pot Lights For A Warm, Inviting Feel. Thoughtful Custom Touches Include A Striking Stone Feature Wall In The Dining Room, A Stylish Shiplap Accent Wall Along The Staircase, And Sleek Glass Frosted Doors Throughout. The Kitchen And All Bathrooms Are Finished With Granite Countertops, Along With Classic White Beveled Subway Tile, For A Fresh And Timeless Look. Enjoy Excellent Curb Appeal With Exterior Pot Lights, Professional Stone Work, And Meticulously Landscaped Front And Back Yards. Step Outside To Your Backyard Oasis, Perfect For Summer Nights By The Fire, Freshly Painted And Filled With Natural Light. This Home Is Bright, Airy, And Move-In Ready. Situated In A Vibrant Family-Friendly Community With School Bus Route, You'll Love The Easy Access To Parks, Trails, Splash Pad, Schools, Beaches, And Convenient Amenities. Minutes To Hwy 48 & 10 mins to Keswick & Hwy 404. (id:60365)
Ll5 - 390 Davis Drive
Newmarket, Ontario
Turn-Key 3D Baby Ultrasound & Imaging Studio - Be Your Own Boss! Exciting opportunity to own a non-medical 3D/4D baby ultrasound and gender imaging business. Fully equipped, ready-to-operate studio with professional ultrasound equipment, furniture, and setup included. Ideal for full-time or part-time owner-operator. High-traffic location, loyal clientele, low overhead, and training available for smooth transition. A profitable, rewarding business in the growing family services sector! (id:60365)
175 Davidson Drive
Vaughan, Ontario
Experience your slice of Muskoka, right here in Vaughan! This rare and exceptional (75 x 220 ft lot) property boasts a large, south-facing ravine lot on a quiet cul-de-sac, offering unparalleled privacy and natural beauty. Surrounded by mature trees and nature, this is the ideal setting to build your custom dream home. While the current ranch-style bungalow features floor-to-ceiling windows, cathedral ceilings, and a three-way stone fireplace, the true value lies in the expansive lot and its endless potential. Nestled in a prime area with newly developed custom-built homes, this is your opportunity to create a one-of-a-kind estate. Enjoy the serene, garden-like setting while being just minutes from all the amenities of the city. Don't miss out on this chance to craft your dream home in this prestigious and tranquil location - your personal retreat awaits! Perfect for investors, builders, and those seeking to design their own custom masterpiece. (id:60365)
204 - 101 Cathedral High Street
Markham, Ontario
BRAND NEW, never lived in ! Welcome to The Courtyards at Cathedraltown a charming boutique-style building nestled in one of Markham's most architecturally distinctive and peaceful communities. This bright and spacious 2-bedroom, 2-bathroom suite stands out with its RARE TWO PARKING side by side underground spots, offering excellent convenience and value. With large west-facing windows, this unit is flooded with natural light throughout the day. The open-concept living, dining, and kitchen layout is perfect for both daily living and entertaining. The kitchen features stainless steel appliances and generous cabinet space. The primary bedroom includes its own 3-pieces ensuite and closet, while the second bedroom offers flexibility as a guest room, office, or nursery. Thoughtfully designed for comfort and functionality, with ensuite laundry and plenty of storage. Residents enjoy well-maintained amenities including a fitness room, party/meeting room, landscaped courtyard, concierge service, and visitor parking. Close to shops, cafes, parks, and only minutes to Hwy 404, 407, groceries, shopping and transit. (id:60365)
615 - 9245 Jane Street
Vaughan, Ontario
Discover luxury living in this exquisite 880 square foot 1 bedroom + den condo, nestled within the prestigious Bellaria Tower III. This spacious unit boasts a thoughtfully designed layout, perfect for modern living. The den, with is versatile design, offers the potential to be transformed into a second bedroom, accommodating your evolving lifestyle needs. The unit features upgraded flooring and kitchen with stainless steel appliances, granite counters, lots of storage in cabinets, a breakfast bar and an undermount sink. The bedroom has a 3pc ensuite bathroom and walk-in closet with a large clothes wardrobe. The main area includes a separate 4pc guest bathroom. The location offers convenient access to to shopping centres including Vaughan Mills Mall, public transit, GO train, restaurants, parks & trails, and a block from the hospital. Explore the serene beauty of the surrounding 20 acres of walking trails, providing the perfect escape into nature. As a resident of Bellaria, you'll have access to a wide range of amenities, including a full gym & exercise room, sauna, recreation room, reading room, party room, wine storage and theatre room. Enjoy peace of mind knowing there is a manned gatehouse and 24hr concierge. Heat, air conditioning and water are all conveniently Included in your maintenance fees. One owned parking space and locker are included with the property. Don't miss this incredible opportunity! (id:60365)
125 Kersey Crescent
Richmond Hill, Ontario
Welcome to 125 Kersey Cres - A Rare Ravine Lot Gem Located in the Heart of Richmond Hill! Nestled in a family-friendly neighbourhood, this beautifully maintained detached 3 bedroom home sits on a deep, private ravine lot, offering peaceful views & privacy. Step inside to an upgraded open concept kitchen that offers plenty of storage, an island with a breakfast bar, stainless steel appliances, granite counters, & Italian ceramic tiles. A very bright and functional layout featuring an open concept living and dining area with large windows & sliding door overlooking the backyard. Upstairs, you'll find three generously sized bedrooms, including a spacious primary suite with ample closet space. The finished basement provides additional living space ideal for a home office, kids play room, or gym. Recent upgrades include; a new furnace (2024), new A/C (2024), new pot lights on the main floor (2024), & new laundry room (2025). The backyard features a finished stone patio - great for outdoor dining & entertaining, & a custom built shed. Located close to great schools, parks, shopping, public transit, GO train, & all major amenities. This home combines comfort, convenience, and natural beauty in one perfect package. (id:60365)
Ph108 - 18 Harding Boulevard
Richmond Hill, Ontario
Southeast-facing lower penthouse condo at 18 Harding Blvd in the heart of Richmond Hill. Bright, Sun-filled, open-concept layout in a quiet boutique building with recently renovated common areas. Steps to Yonge and Major Mackenzie, walkable and transit-friendly. Near GO Station, Hillcrest Mall, H-Mart, Super Arzon, T&T Supermarket, parks, and free EV charging nearby. Modern comfort, low maintenance, and unbeatable convenience. This is the perfect one for the first time home buyer. (id:60365)
45 Waterton Crescent
Richmond Hill, Ontario
Welcome to this spacious and functional 3 bed house located in Richmond HIll Langstaff! 1720 sqft living space and comes with a cute backyard and attached garage. Massive basement perfect for storage. Close to schools, parks, playgrounds and public transit. Easy access to highways. Plenty of restaurants to explore. Perfect for a family! Book a showing today! (id:60365)
3142 County Rd 50
Adjala-Tosorontio, Ontario
Build Your Dream Home in a Peaceful Rural Setting. Discover the perfect blend of tranquility and convenience. This prime lot backs onto picturesque rolling farmland, offering privacy and stunning views. Ideally situated on Highway 50 for easy commuting, and just minutes from Alliston, where you'll find shopping, schools, and all essential amenities. Enjoy the nearby Hockley Valley-renowned for its top-tier golf courses, ski slopes, and fine dining. The perfect chance to build a peaceful retreat, with all the comforts of modern living close at hand. (id:60365)
1006 - 40 Harding Boulevard W
Richmond Hill, Ontario
Welcome to this bright and functional living space featuring two bedrooms plus a spacious solarium-ideal as a sitting area, home office, or additional dining space. The generous open layout is filled with natural light and offers two full bathrooms for added comfort. Enjoy a full suite of amenities, including an indoor pool, sauna, hot tub, party room, exercise room, and gatehouse security. Situated in one of Richmond Hill's most sought-after buildings, just steps from Yonge Street, this prime location offers unmatched access to transit, shopping, dining, and more. Included In The Lease: Building Insurance, Central Air Conditioning, Heat, Hydro, Water, Parking. (id:60365)

