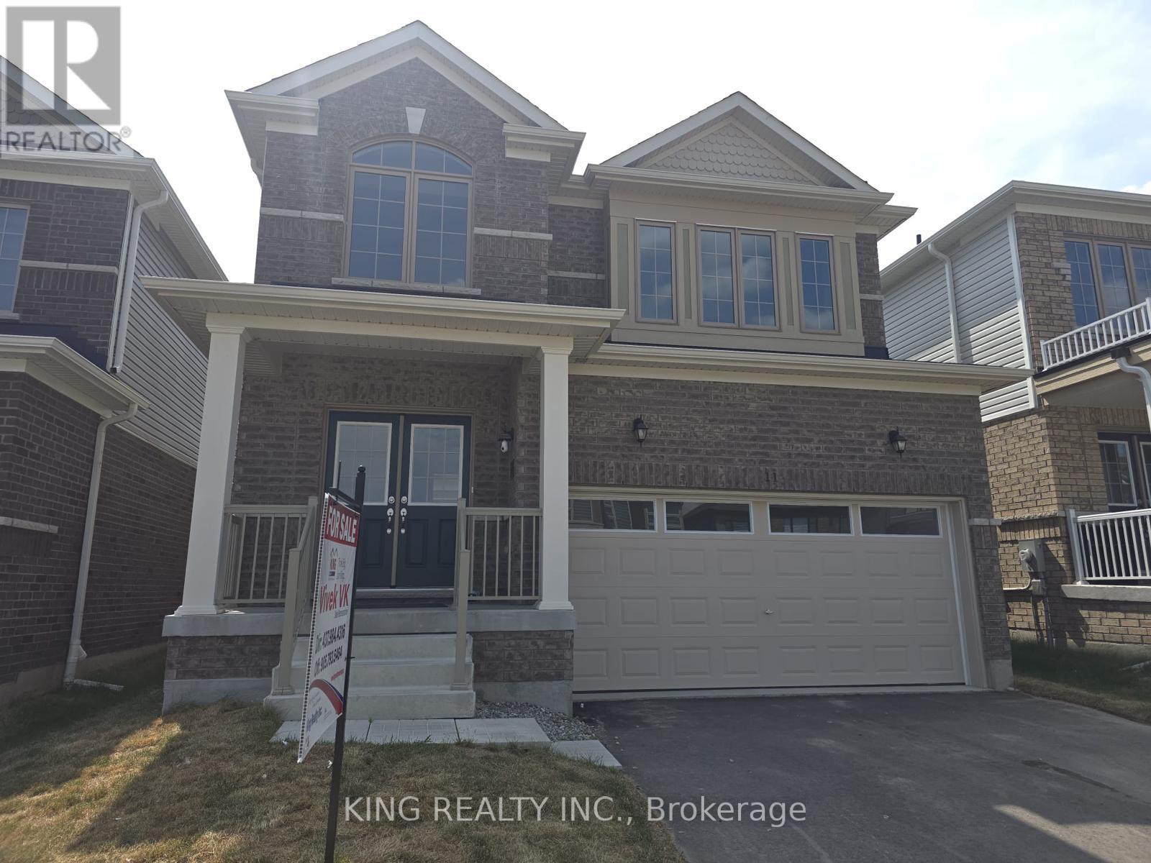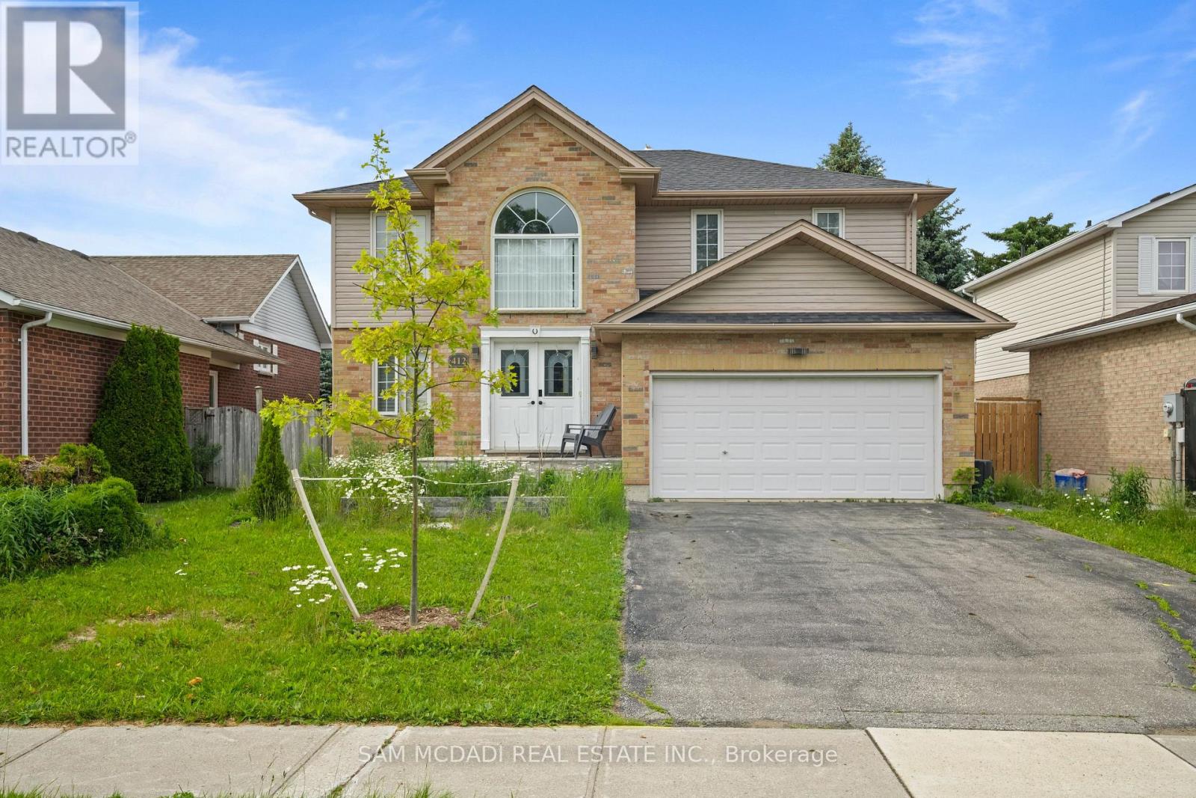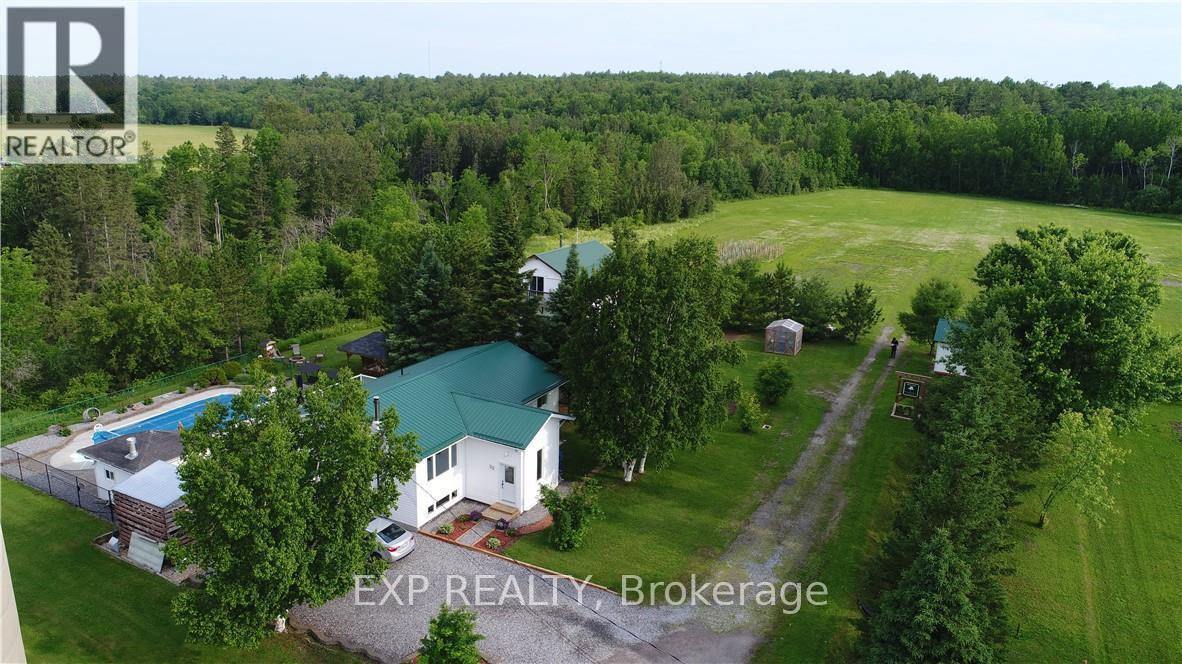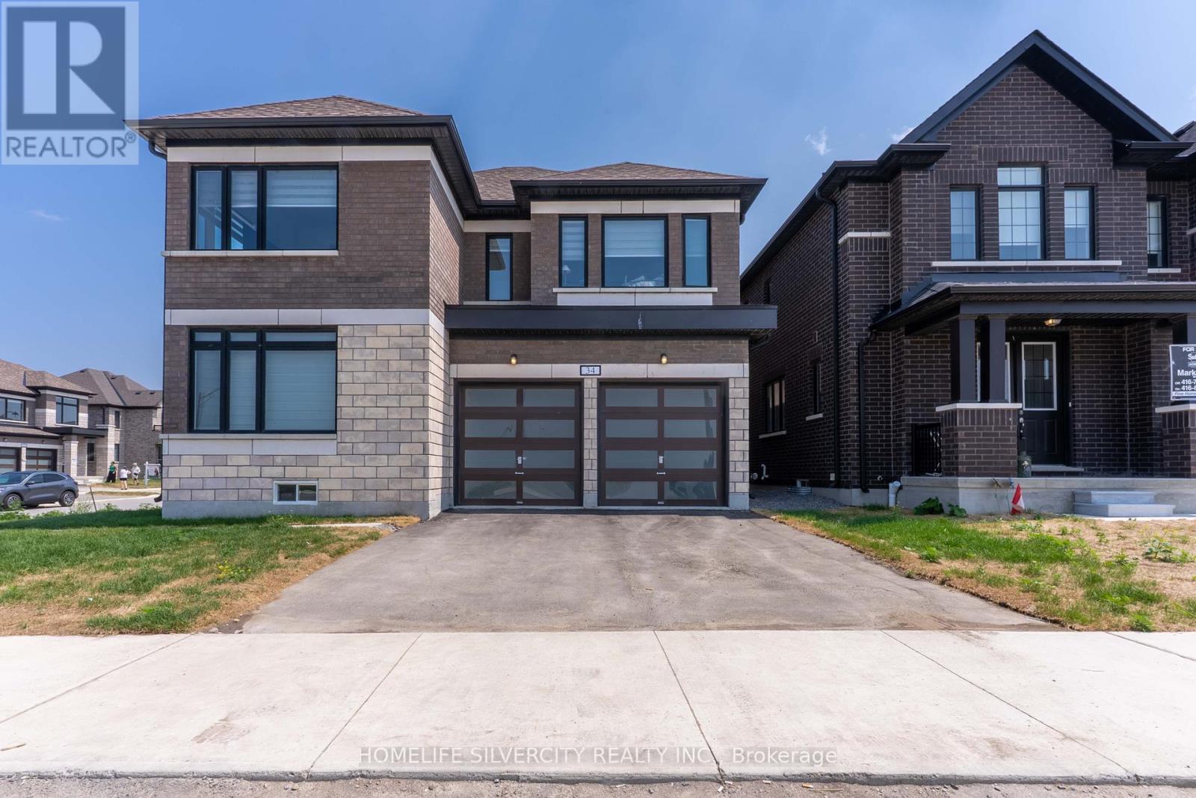7623 Rainbow Crescent
Niagara Falls, Ontario
Welcome to 7623 Rainbow Crescent, Niagara! Nestled on a large pie-shaped lot backing directly onto a peaceful park, this raised bungalow offers over 2,000 sq ft of finished living space and incredible potential for the right buyer. With a functional layout featuring 3 + 1 bedrooms and 2 full baths, theres room for a growing family or in-law setup. The finished lower level includes a separate walk-up entrance, adding flexibility and value. A spacious eat-in kitchen and oversized living room provide a great canvas for entertaining. Located in a welcoming, family-friendly neighbourhood, this home is full of opportunity for those willing to add a little TLC. A true diamond in the rough! Property being sold under Power of Sale. (id:60365)
49 - 370 Fisher Mills Road
Cambridge, Ontario
Welcome to this brand-new upper-level stacked townhome for lease, located at 350 Fisher Mills Rd in the highly desirable Hespeler community of Cambridge. This modern and spacious unit offers 2 large bedrooms, 2 full bathrooms, and a convenient powder room, all within an open-concept layout designed for comfortable living. Featuring stylish laminate flooring throughout, large windows for plenty of natural light, and a contemporary kitchen with stainless steel appliances, quartz countertops, and ample storage, this home is move-in ready. The primary bedroom includes a private ensuite and generous closet space, while a private balcony offers a clear, unobstructed viewperfect for relaxing. Situated just 5 minutes from Hwy 401 and downtown Cambridge, and 20 minutes to Kitchener, Guelph, and Waterloo, the location offers unmatched convenience. (id:60365)
12 Argyle Drive
Guelph, Ontario
Welcome to this 3 bedroom, 1 bathroom bungalow located just minutes away from the renowned University of Guelph in a quiet residential area. Whether you're a dedicated student or busy working professional, this main floor unit offers the perfect blend of modern essentials and cozy living space. Step into the beautifully renovated kitchen with large stainless appliances including a fridge, stove, dishwasher and microwave. Unwind and relax in the spacious living room adorned with large windows providing tons of natural light. Step outside onto the deck and relax with a book, or simply soak up the sun. The wide driveway provides parking for up to three cars. Enjoy the fibre internet included. (id:60365)
B324 Ellen Pearce Island
The Archipelago, Ontario
Located in the heart of the historic Sans Souci Cottage Community,4+acre Ellen Pearce Island has been owned by the same family for over half a century. Upon purchasing they chose to retain the original 1 3/4 storey 4-bd, 2-bath structure, a classic turn of the century Georgian Bay (~1910) cottage. As such, it has become a local and mark presiding over the south channel, its familiar In Residence flags flying. As the family expanded a second sleeping cabin was built, later converted into a 3-bd, 2 bath cottage designed by John Stark, and built in 2007 by Rose Point Construction. The cottages are simple and streamlined in deference to the natural surroundings. Both are wrapped by windows on 4 sides illuminating the interiors and framing views to water. Both have large sun rooms and fireplaces. Each cottage has a 3-pc and a 4-pc bath. The newer cottage is winterized and can be fully enjoyed through 3 seasons. As both cottages have full kitchens the island is ideally suited as an extended family compound. The cottages, each with large deck, overlook wonderful views, open water to the south, sunset on the western horizon, cruisers plying the channel, and west to Frying Pan Island; location of(SSCA)Sans Souci Cottagers Association's new Community Centre, currently under construction, which will feature a covered pavilion, library/lounge, kitchen and fitness facilities. A natural harbour in the island's lee shelters two floating docks and, in the front bay a waterside swim/sundeck and a steel dock welcome guests to the island. The island's swimming is wonderful and back bays offer endless opportunities for exploring by kayak and canoe. The area is legendary for its superb sailing, boating and fishing as are the various picnic islands for shore lunches; Pomeroy, the Umbrellas and the Westerns. For more organized activities the SSCA runs social events, children's day camp, pickleball, basketball and immediately adjacent to SSCA is the Sans Souci Tennis Club. (id:60365)
11 Mears Road
Brant, Ontario
Located in the charming town of Paris, Ontario, this upgraded 2-storey home features 4 bedrooms, 3 bathrooms, and a bright open-concept layout. The modern kitchen includes stainless steel appliances, an electric stove, upgraded cabinets, a large island, and a breakfast nook-ideal for everyday living and entertaining. A second-floor laundry room adds convenience. The unfinished basement offers large windows, two staircases for easy access, a provision for a washroom, and potential for extra living space or an income suite. Additional highlights include a fenced backyard and garage access to the basement. Just a short walk to downtown shops, cafes, restaurants, and minutes from schools and essentials, this home offers comfort, space, and a great location. (id:60365)
59 Southshore Crescent
Hamilton, Ontario
*WARNING*: You WILL fall in love! Spacious (Approx. 1900 Sq/Ft Above Grade!) Executive 3 Bedroom, 3 Bathroom Townhome with a DREAMY LOFT on the upper-most level with a PRIVATE TERRACE with views of the Greenspace, Beach and Lake Ontario! Unique Layout with Numerous Upgrades: Hw Floors Throughout(BRAND NEW on the main floor), Crown-Molding, Wainscoting, Granite Countertops, Stunning Barn-Wood Feature Wall, and more! The main floor offers a powder room off the foyer & an open concept living, dining and kitchen area with a walk-Out to your private deck with steps that lead to the ground level backyard. The Hardwood Staircase leads to the second level that offers 3 good-sized bedrooms, a full primary ensuite bathroom, another full bathroom & laundry room (super-convenient!). The Basement level is finished and offers a Recreation Room and ample storage. Ideal location: Easy Access To Shopping, Highway, Restaurants, Numerous Nature Trails & Parks, and Aldershot Go Station. BONUS FEATURES: 1) Feels Like Resort-Living, Minutes From The City! 2) Common Elements Fee (Paid By Landlord) Covers Grass Cutting & Road Snow Removal! 3) Backs onto the Waterfront Walking Trail That Leads To The Local Beachfront and Lake Ontario, that are just a few steps away! This Home literally has it all - Don't Miss It!! (id:60365)
412 Olde Village Lane
Shelburne, Ontario
Immerse yourself in the sought-after Shelburne community, centrally located to all desired amenities including grocery stores, schools, parks, recreation centres, highway 10 and more. The interior boasts over 2,000 square feet above grade with an open concept layout that intricately combines all the primary living areas with durable laminate floors flowing through this level. Lovely chef's kitchen designed to entertain loved ones while cooking warm meals and boasting a centre island, quartz countertops, ample upper and lower cabinetry space, and built-in stainless steel appliances. The second level hosts the primary bedroom featuring a gorgeous 5pc ensuite and walk-in closet. 3 more spacious bedrooms down the hall with their own design details plus a shared 4pc bathroom. California window shutters found throughout, adding an extra touch of style and privacy. The lower level offers its own living headquarters with seperate entrance - ideal for investors or multigenerational living. Here, you'll find 2 spacious bedrooms, a kitchenette with an open concept recreation area, and a 3pc bathroom. *Extra storage for upper level and cold room located on this lower level, however, completely separate from basement apartment for extra privacy*. Great location with a lovely backyard big enough to accommodate an in-ground pool. An absolute must see! (id:60365)
33 Dubeau Street
West Nipissing, Ontario
Experience luxury country living with in-town convenience in this rare, fully renovated home on a beautifully treed lot, just shy of 5 acres in Verner. This exceptional 5-bedroom, 2-bathroom home is move-in ready and features a fully finished lower level with separate entrance, laundry and second kitchen, perfect for an in-law suite or rental opportunity.Step into a custom interior finished with white pine accents, a woodstove for cozy evenings, and a high-end kitchen boasting quartz countertops and main floor laundry hookups. Enjoy outdoor entertaining with French door opening to a 16' x 24' composite deck, hot tub, sauna, and a stunning 18' x 36' heated in-ground pool. A heated 24' x 32' shop with 10' ceilings, a finished loft (with woodstove, pine walls and air conditioned), and a brand-new heater in the shop which is ideal for tradespeople, hobbyists, or small business owners. Additionally, there is an insulated 12' x 12' shed with electricity and a charming 12' x 10' sun shelter with a custom gliding swing.Municipal water, sewer, natural gas, new windows, doors, furnace, and steel roof make this property as functional as it is beautiful. (id:60365)
338 5 Concession W
Hamilton, Ontario
LIVE and WORK on this beautiful country property located just minutes from Waterdown and all the necessary amenities. This is a residential neighbourhood with nearby schools and parks etc. Upstairs, you will find a large, 3 bedroom apartment. The over sized family room and dining room feature a walk-out to a raised deck overlooking the property. Spend your winter mornings enjoying coffee in sun-room which also overlooks mature trees and a tranquil view. No commuting to work when your business could be just downstairs. If you would like to take advantage of an existing, thriving convenience store that has become a community hub over the years, it is included +inventory. It features a Canada Post Depot that can easily be taken over. Currently selling lottery and tobacco, and LCBO licenced. It is a an anchor in the community. There are several nearby campgrounds who also rely on the convenience of this store. The HUGE, detached garage boasts a partially renovated loft which can be turned into anything you dream of, including a rental for additional income stream. Ask for the LONG LIST of improvements that have been made recently, including new forced air propane conversion, furnace, flooring, deck, and so much more! Live here and benefit from built in revenue while building on endless additional revenue possibilities as the zoning allows for ALMOST anything you can dream up! Located just off Highway 6 and minutes to 403 (id:60365)
338 5 Concession W
Hamilton, Ontario
LIVE and WORK on this beautiful country property located just minutes from Waterdown and all the necessary amenities. This is a residential neighbourhood with nearby schools and parks etc. Upstairs, you will find a large, 3 bedroom apartment. The over sized family room and dining room feature a walk-out to a raised deck overlooking the property. Spend your winter mornings enjoying coffee in sun-room which also overlooks mature trees and a tranquil view. No commuting to work when your business could be just downstairs. If you would like to take advantage of an existing, thriving convenience store that has become a community hub over the years, it is included + inventory. It features a Canada Post Depot that can easily be taken over. Currently selling lottery and tobacco, and LCBO licenced. It is a an anchor in the community. There are several nearby campgrounds who also rely on the convenience of this store. The HUGE, detached garage boasts a partially renovated loft which can be turned into anything you dream of, including a rental for additional income stream. Ask for the LONG LIST of improvements that have been made recently, including new forced air propane conversion, furnace, flooring, deck, and so much more! Live here and benefit from built in revenue while building on endless additional revenue possibilities as the zoning allows for ALMOST anything you can dream up! Located just off Highway 6 and minutes to (id:60365)
34 Mckay Avenue
Kawartha Lakes, Ontario
Welcome to your dream home in Lindsay .Detached Corner Lot, 4 bedrooms with office on the main floor and 4.5 bathrooms . As you step through the front door, you'll be greeted by a grand entrance flooding the space with natural light from the expansive windows. Hardwood floors grace the main level, while plush, dark aesthetic carpeting adds warmth and comfort to the upstairs area. The living room boasts a beautiful fireplace, perfect for cozy evenings spent with loved ones. Double car garage and a spacious driveway. Don't miss out on the opportunity to call this exquisite property your own schedule a viewing today and experience the epitome of refined living in Lindsay! Located in the vibrant Lindsay community, you'll be close to recreational facilities, hospitals, and shopping centers. (id:60365)
48 Aberdeen Avenue
Brantford, Ontario
Welcome to 48 Aberdeen Avenue, a beautifully updated home just steps from the scenic Grand River! This impeccably maintained 2-bedroom, 2-bathroom residence has been thoughtfully renovated from top to bottom, seamlessly blending modern style with everyday functionality. The spacious main floor offers comfortable, open-concept living, while a fully finished bonus room in the basement provides the perfect space for entertaining, relaxing, or working. The high-end kitchen features brand-new quartz countertops, stainless steel appliances, and generous cabinet storage. A newly renovated mudroom offers convenient access to the large, fully fenced backyard, ideal for outdoor gatherings or peaceful private moments. Both full bathrooms have been updated, including a luxurious ensuite off the primary bedroom complete with a standalone tub and separate shower. Additional highlights include new flooring throughout, central air conditioning for year-round comfort, parking for two vehicles in a private driveway, and a welcoming front porch perfect for morning coffee or evening chats. Located in a tranquil, family-friendly neighbourhood, this home is close to all the essentials shopping, schools, and public transportation. Just a 5-minute bike ride away, you'll find Earl Haig Family Fun Park, offering beach volleyball, a lazy river, splash pad, mini-putt, pool, playground, waterslide, and more! With so many standout features, this home truly needs to be seen in person to be fully appreciated! (id:60365)













