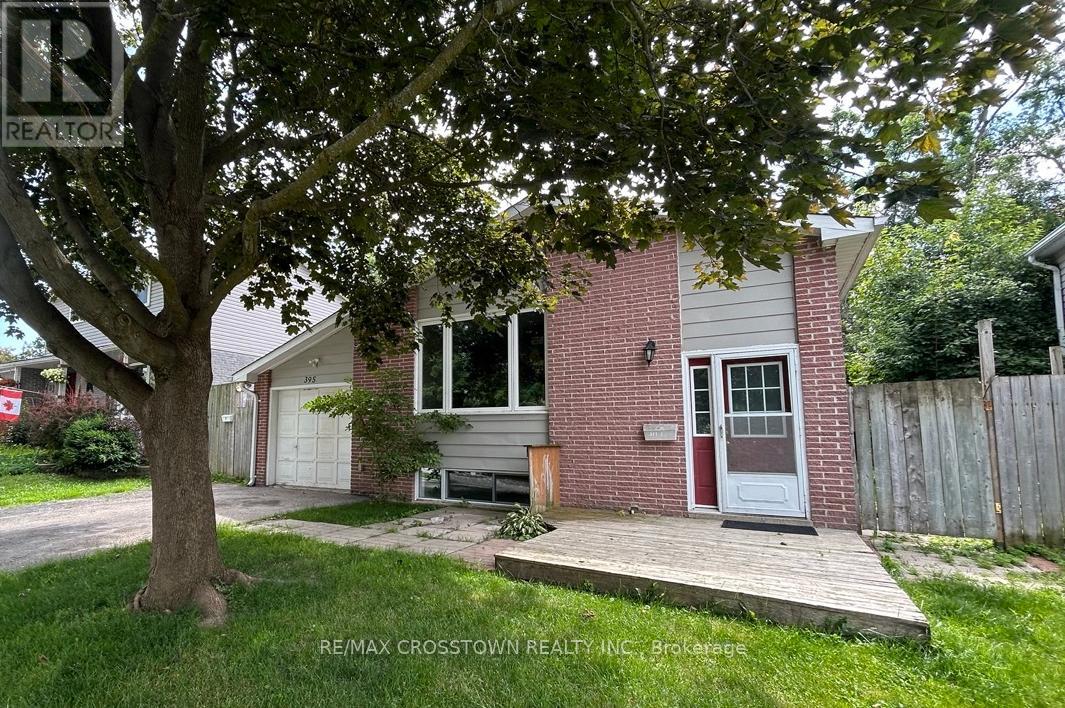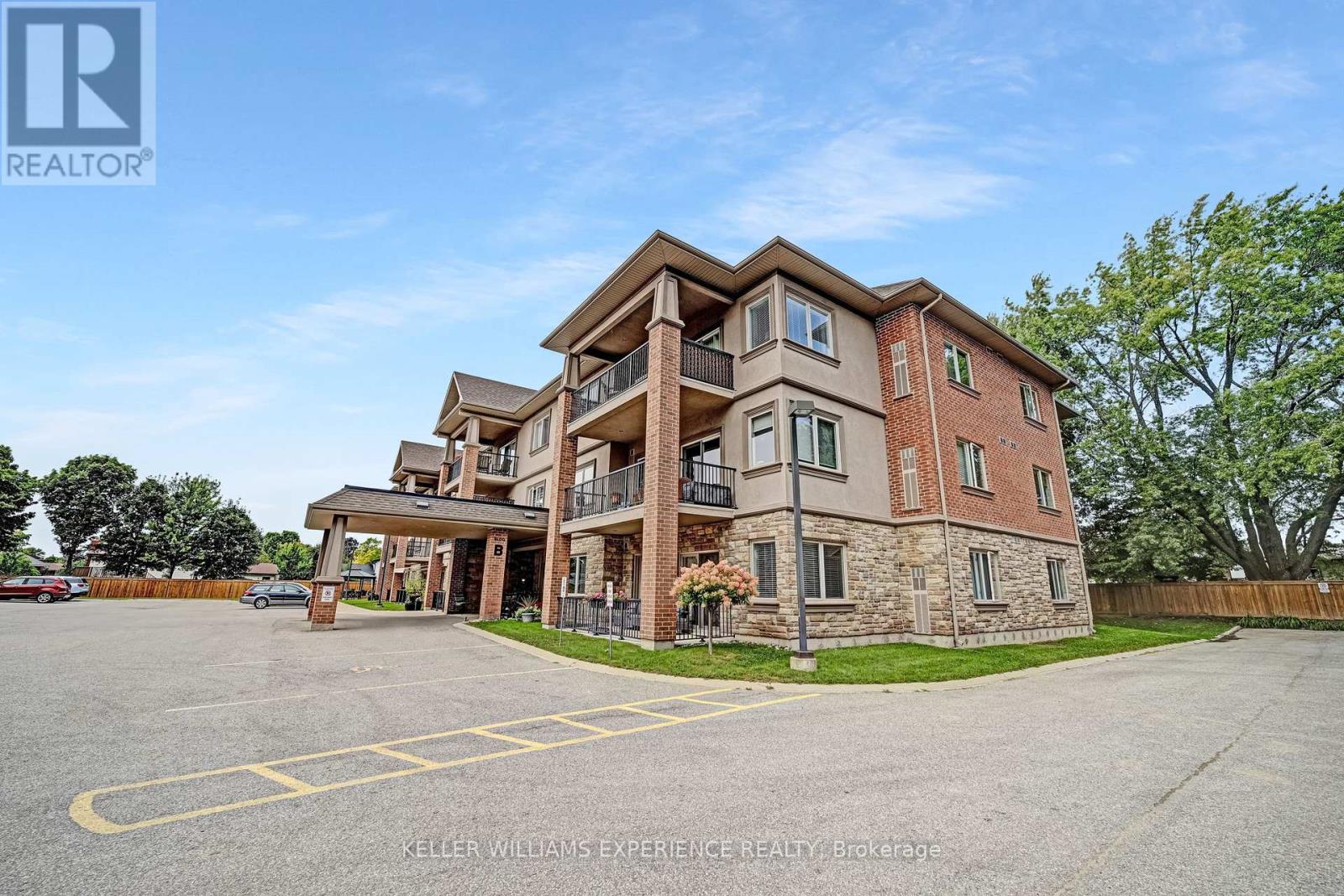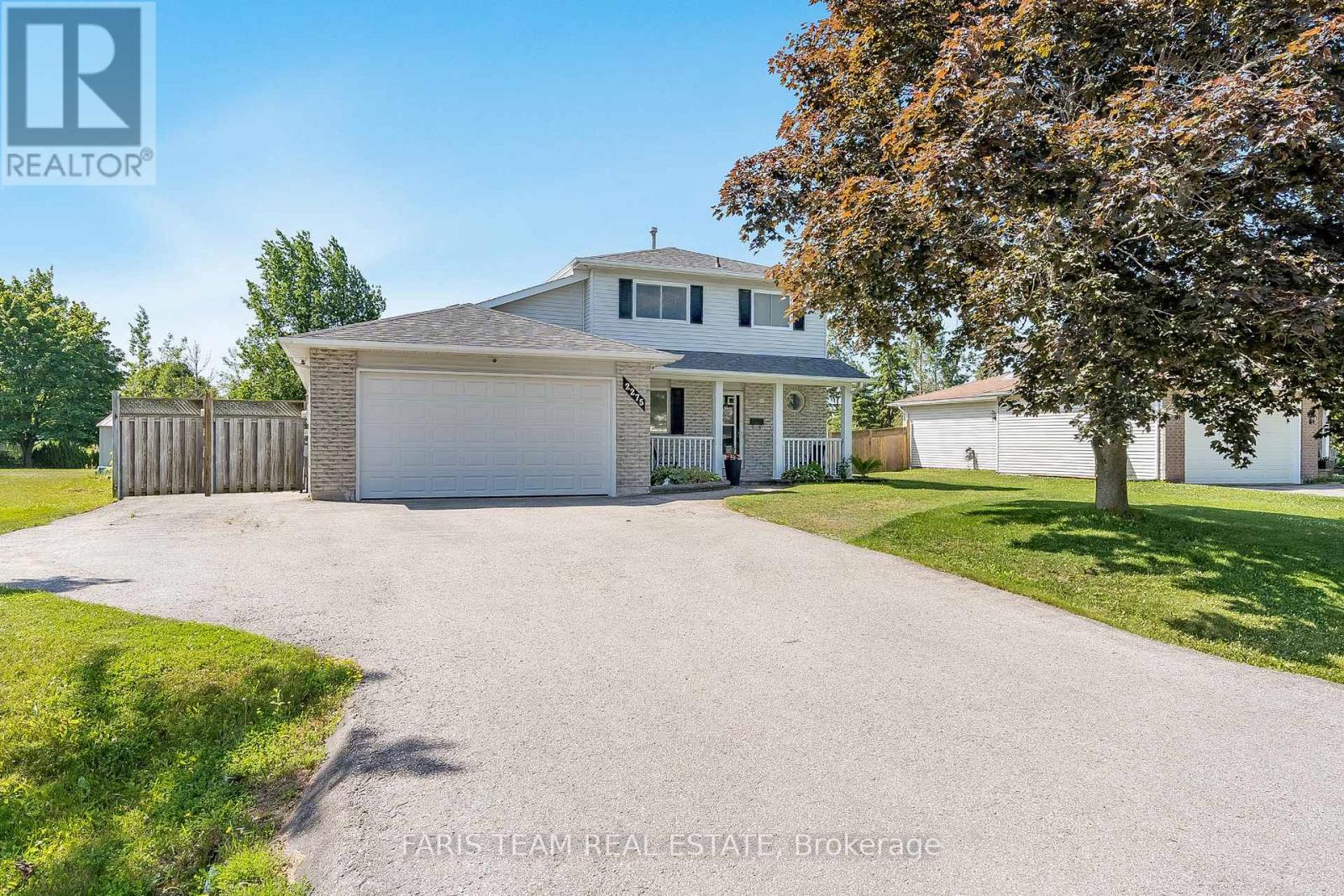1514 - 2520 Eglinton Avenue W
Mississauga, Ontario
Look No Further. Luxurious 3+1 Br, 2 Wr With A Huge Terrace In The Iconic Bldg. 'The Arc'. Curve Model, The Only Unit Of Its Kind In The Bldg. 1465 Sqft +997 Sqft Terrace Of Total Space. Breath-Taking Panoramic Se + Sw Views. Open Concept Layout. State Of The Art Amenities. Sought-After Location. Near Erin Mills Town Center, Credit Valley Hospital, Restaurants, Nature Trails, Transit, Minutes To Go Bus Stop, Hwy 403 &407. 2 Parkings. (id:60365)
Basement - 395 Raymond Avenue
Orillia, Ontario
Updated 2-bedroom basement apartment, offering plenty of natural light and a welcoming, open-concept layout. This unit features a newly renovated kitchen with full-sized appliances, a large open concept living area, and two generously sized bedrooms with ample closet space. Located in a quiet, neighbourhood close to parks, schools, transit, and shopping. (id:60365)
103 - 19b Yonge Street N
Springwater, Ontario
Discover an exceptional adult lifestyle opportunity in Elmvale with this meticulously maintained 1-bedroom, 1-bathroom condominium. Situated on the main level, this unit boasts a generous floor plan complete with in-unit laundry, a covered parking spot with storage, and a charming balcony, it offers both convenience and comfort. The open-concept kitchen features in-floor heating and seamlessly connects to the living room, providing an ideal setting for socializing. A spacious bedroom and full bathroom, also with in-floor heating provide comfort and functionality. Quick closing is available for your convenience. The condo fees of $357.67 cover water/sewers, garbage/snow removal, grass cutting, access to the common room, and various activities, including a gazebo with a barbecue area surrounded by mature trees and beautiful gardens. With amenities just a stroll away, Wasaga Beach a mere 10-minute drive, and both Barrie and Midland reachable within 20 minutes, this condo offers both comfort and leisure for an ideal lifestyle. (id:60365)
54 Matawin Lane
Richmond Hill, Ontario
Introducing this stunning, never-lived-in 2-bedroom, 2.5-bathroom end unit condo townhouse in the prestigious Legacy Hill community of Richmond Hill. Boasting approximately 1,220 sqft. of contemporary living space, this thoughtfully designed home is filled with natural light from expansive windows and features a seamless open-concept layout. High-end finishes include a modern kitchen countertop, extended designer cabinetry, stainless steel appliances, and a stylish electric fireplace that creates a warm, inviting ambiance. The versatile main floor could be an open concept office, perfectly suiting families or remote professionals. Enjoy two large walk-out balconies offering inside court views ideal for morning coffee or evening relaxation The property includes a private attached garage with an upgraded EV charging outlet, catering to environmentally conscious residents. Located just few minutes' drives from Costco, Walmart, T&T, restaurants, parks, and premium shopping, this home offers unbeatable convenience. Commute with ease-Hwy 404 and GO Bus transit are just one minute away. This home is nestled in a tranquil, family-friendly neighborhood amidst parks and trails, offering the perfect blend of comfort, luxury, and accessibility. Don't miss the opportunity to be the first to call this bright, modern townhouse your new home in one of Richmond Hills most sought-after locations. (id:60365)
Upper - 228 Silverbirch Drive
Newmarket, Ontario
Rare find! 2024 renovated Detached Bungalow Home located at the Centre of Newmarket! Modern main floor unit featuring 1-Yr new Kitchen with Granite countertop, Kitchen Cabinets, S/S appliances, Lighting fixtures, Paint, Flooring, Washroom, Doors and Windows, Hi-Eff Furnace and Insulation to save energy bill. 3 spacious bedrooms each with own closet and window! Private laundry with 1-Yr new washer and dryer. Large backyard with mature trees. New driveway. Nestled on one of the most sought-after streets in this quiet neighbourhood. Steps to Park, Transit, Tim Hortons, School. Minutes to Upper Canada Mall, Go Station, Library, Hospital, Amenities. Easy access to Hwy 404. (id:60365)
26 Marita Place
Vaughan, Ontario
Basement Apartment In Highly Desirable Area Just Steps to Bus Stop YRT & TTC. Modern Kitchen With Stainless Steel Appliances And Quartz Counter Top! Private Ensuite Laundry. Lease Includes All Utilities! Walking Distance To Schools, Promenade Mall, Park, Groceries And Easy Hwy 407 Access. Cable And Internet Not Included. (id:60365)
408 - 7 North Park Road
Vaughan, Ontario
UNOBSTRUCTED VIEW OF THE PARK FROM EVERY ROOM. Desirable split 2-bedroom, 2-bath with open balcony overlooking park. Open kitchen boasts granite counter tops & stainless steel appliances. En-suite 4-piece bath. & large walk-In closet In the primary bedroom. Each room In this apartment Is generous, open and filled with natural light. Facilities include: indoor swimming pool, hot tub, sauna, gym, concierge, party/meeting room & recreation room. ONE PARKING AND ONE LOCKER INCLUDED. Lower maintenance fee compare to other 2 bed. condo in the area. (id:60365)
5206 - 2920 Highway 7 Road
Vaughan, Ontario
Welcome to an elevated lifestyle at CG Tower! This stunning 52nd-floor suite boasts breathtaking views and high-end upgrades throughout. From a custom kitchen island to upgraded flooring and upgraded finishes in the kitchen and bathrooms, every detail has been thoughtfully designed. The bright and airy 2-bedroom, 2-bathroom layout is bathed in natural light, with picture windows framing unobstructed skyline views. An open-concept living and dining area seamlessly connects to a gourmet kitchen, creating the perfect space for both relaxation and entertaining. Convenience is at your doorstep. With public transit right outside, you're just a short walk from Vaughan Metropolitan Centre (TTC), minutes from Pearson Airport and a short drive to downtown Toronto. Enjoy effortless access to Highways 400 and 407, as well as Vaughan Mills Mall, the new Vaughan Hospital, local shops, restaurants, and entertainment. Residents also have access to premium amenities, including outdoor terraces, cozy fireplaces, a pet spa, and more enhancing the luxury living experience at CG Tower. Blinds will be installed prior to closing. Dishwasher cabinet face to be installed by builder. (id:60365)
1447 Bassingthwaite Court
Innisfil, Ontario
Welcome to this stunning executive home offering over 3000 sq ft of bright, freshly painted living space. Enjoy a spacious eat-in kitchen with stainless steel appliances and walkout to a 20x8 ft deck, perfect for gatherings. The cozy family room features a gas fireplace, while the primary bedroom includes a 5-piece ensuite and walk-in closet for your retreat. No sidewalk, providing ample driveway parking. Walk to shopping, schools, community centers, and parks, with easy access to the library, Innisfil Beach, and all amenities. This is the perfect family home in a safe, desirable neighbourhood! Available on September 15,2025 (id:60365)
21 Browning Court
Aurora, Ontario
Renovated 3 Bdrm Bungalow In Desireable Court Location!Open Concept Kitchen And Great Room Are An Entertainers Dream. Great Storage And A Full Finished Basement, You Will Be Amazed At The Space. (id:60365)
2275 Webb Street
Innisfil, Ontario
Top 5 Reasons You Will Love This Home: 1) Situated on an expansive lot, this property offers the kind of outdoor space thats becoming a rare find, whether youre envisioning lush gardens, a play area, or simply space to unwind and enjoy, this yard provides both immediate versatility and long-term potential 2) The detached garage, a true highlight of this property, boasts a soaring 13' ceiling, a solid concrete slab, and natural gas heating, making it an ideal setup for car collectors, hobbyists, recreational storage, or anyone in need of a spacious workshop or a creative retreat 3) The attached garage has been thoughtfully extended to over 1,000 square feet of heated space and includes a convenient drive-through door to the backyard; whether you're working on projects, storing gear, or entertaining outdoors, this space adds everyday practicality and impressive versatility 4) Pride of ownership radiates throughout the home, with recent improvements including an updated main bathroom and newer windows (2018), ensuring comfort, energy efficiency, and long-term peace of mind for the next owner 5) Tucked into the well-established and family-friendly community of Stroud, this home enjoys a quiet, neighbourly atmosphere while remaining just minutes from major commuter routes. 1,262 above grade sq.ft. plus a finished basement. Visit our website for more detailed information. (id:60365)
5399 Concession Rd 6
Adjala-Tosorontio, Ontario
Experience the pinnacle of contemporary luxury in this stunning estate, elegantly set on over 2.47 acres in sun-drenched alliston. Meticulously designed residence redefines sophisticated living. Enter through a paved entrance with a professionally groomed landscape with concrete and stone pathway leading to your covered front entrance. An open-concept layout perfect for entertaining, with expansive living and dining areas bathed in natural light. The custom kitchen, equipped with premium appliances and sleek cabinetry, while Four generously sized bedrooms, great room with cathedral ceilings and stone fireplace overlooking the forest views in complete privacy. All baths, office & mudroom are in-floor heated,800 sq feet heated detached workshop. Easy access to golf courses, highways, shops, and dining, striking the perfect balance between serene country living and urban convenience. Don't miss the opportunity to make this exquisite estate your own. (id:60365)













