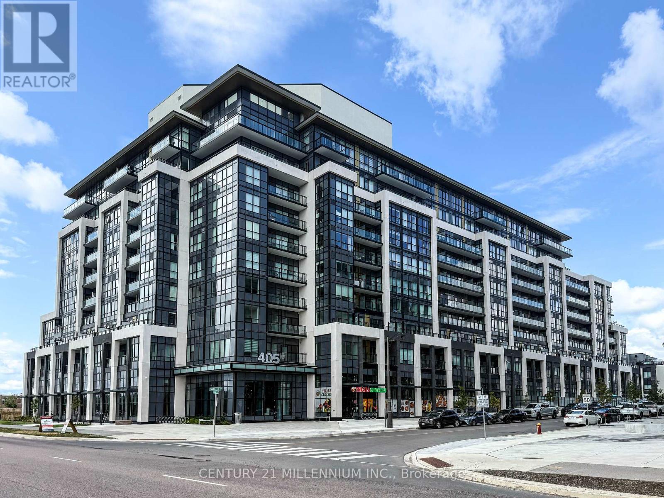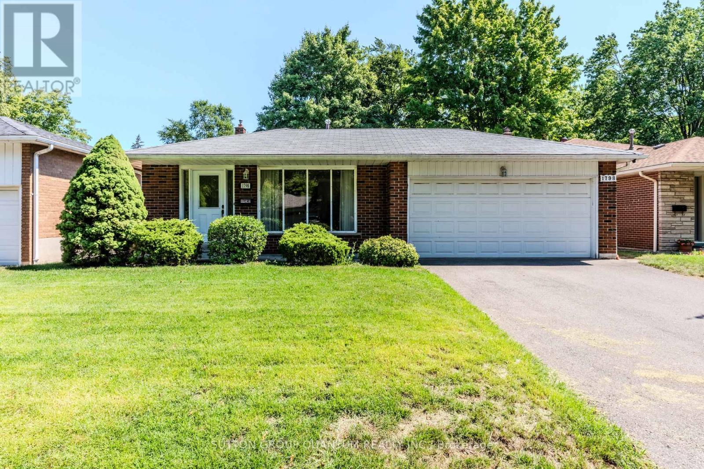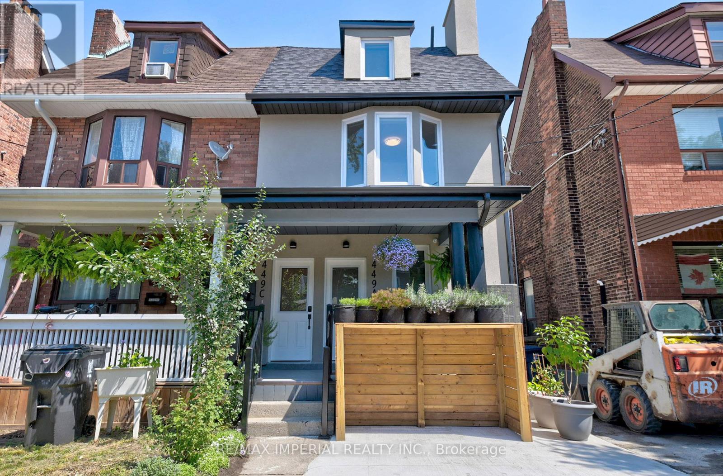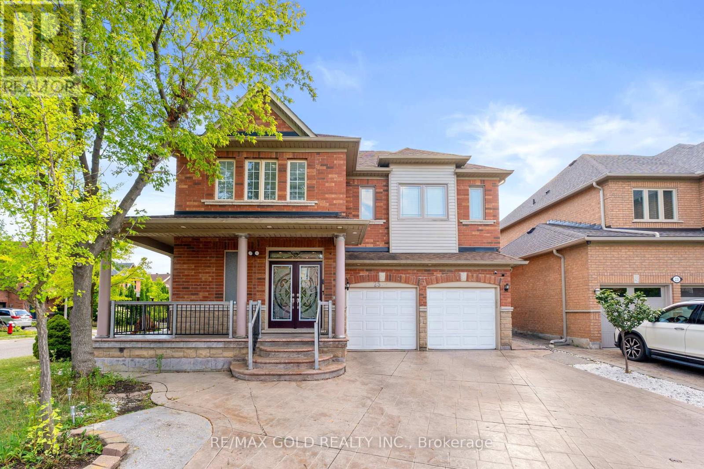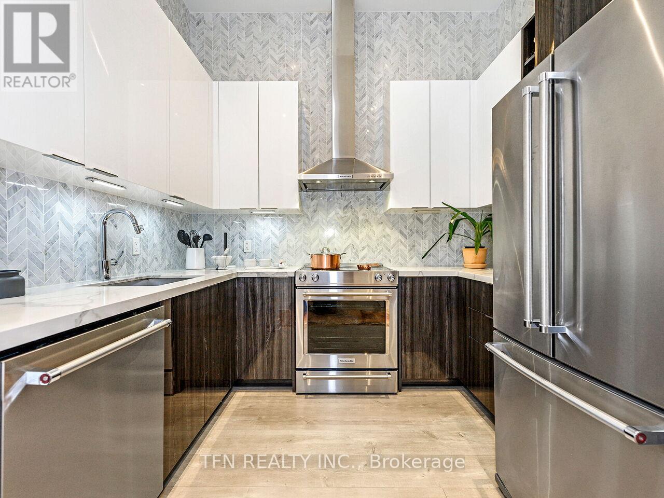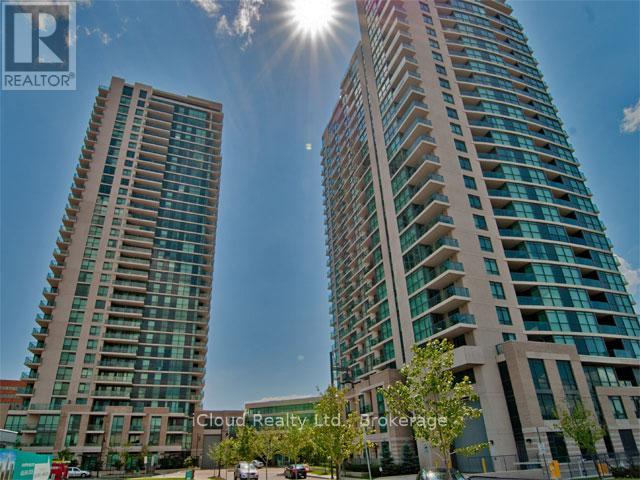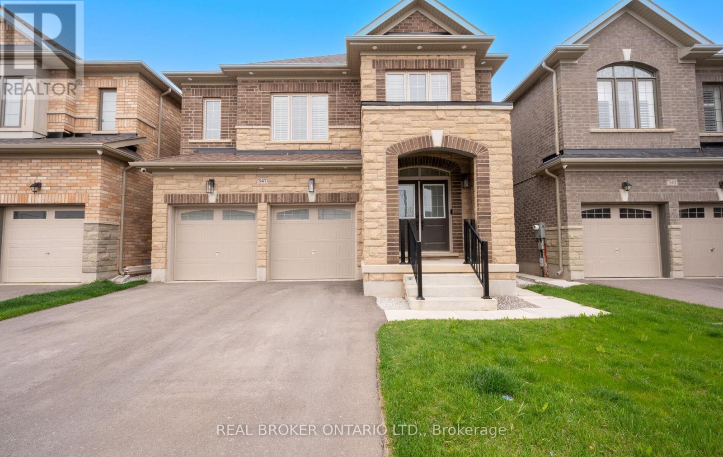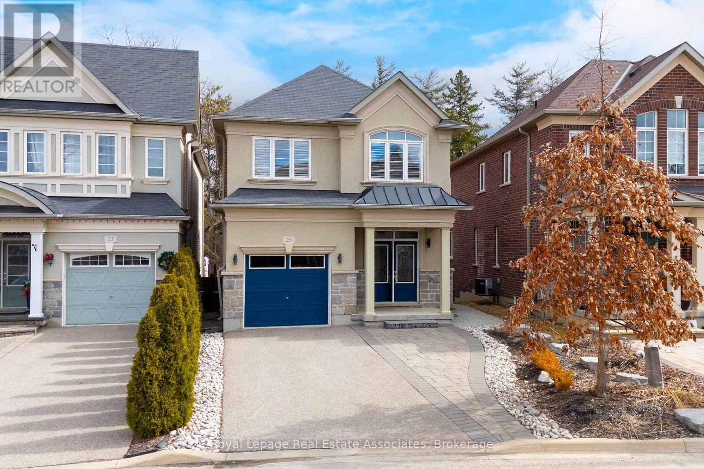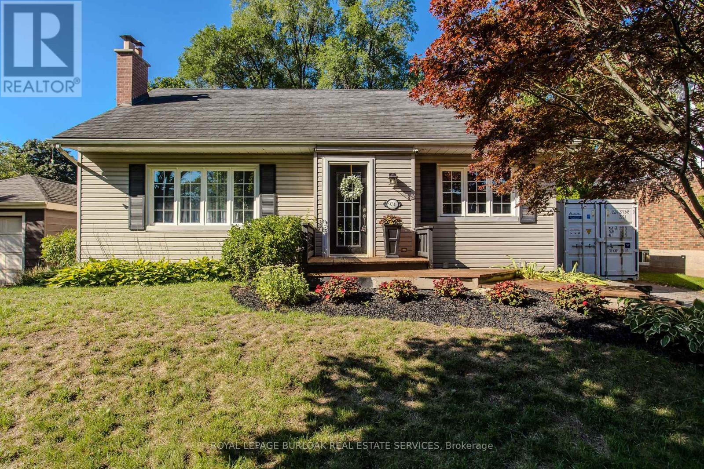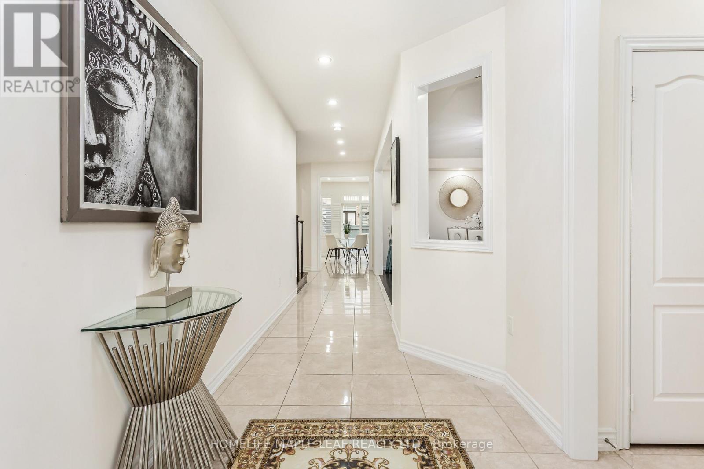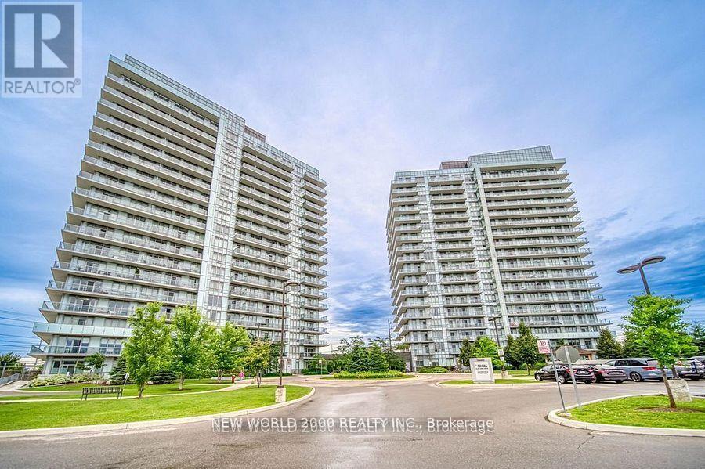810 - 405 Dundas Street W
Oakville, Ontario
Welcome to 405 Dundas St W., The Distrikt Trailside Condos in North Oakville. Unit 810 is a beautiful 1 Bedroom + Den, 1 Bath condo that has so much to offer, including 1 Parking spot and 1 Locker owned. This unit has 9 high ceilings in the main living area (8 in Bedroom/Den) and lots of natural light from the large Windows. Equal to Penthouse living since there is no unit above you! Modern conveniences in the unit, Digital Door locks, AI Smart-Home system in wall panel that allows you to see the entrance cameras for visitors, set unit Heating/Cooling, amenity bookings and more. Light switch is setup for Lumina RF by Leviton capable.Enjoy City and Lakeview from your bedroom or Open Balcony in this North East Facing unit. The units Kitchen features beautiful Cabinetry & Appliances with Tile back splash, Quartz Kitchen Countertop, Ceramic Glass Top Stainless Steel Range, SS Microwave, Built-In Stainless Steel Dishwasher, Stainless Steel Extendable Range-hood, Under Cabinet Lighting and an Stainless Steel Fridge. Ensuite Laundry has Full-size Washer/Dryer. The Den/Office or Bedroom is well suited for many uses.The Condo provides High-end Amenities: 6th floor Large Roof-top Patio with BBQs, Dining Room, Party room, Lounge with Fireplace, and Billiards Room. A Pet Spa, Fitness Studio with lots of Machines, Weights, Traxx and Yoga Studio. Building has 24hr Front Desk/Concierge and just outside the front door is a Grocery Store Market with Hot Table or a short walk to the plaza w/more grocery, banks, stores, restaurants for added convenience.This North Oakville community has so much to offer! An array of lifestyle amenities, including dining, shopping, entertainment & golfing. Whether you ride or drive, getting around is easytransit nearby and close to 407/403 Hwy access. You are so close to Parks, Trails, Golfing, Sports Centre, Schools, Hospital, Places of Worship this list goes on! Turnkey, contemporary living with unmatched convenience in North Oakville. (id:60365)
1798 Medallion Court
Mississauga, Ontario
A Great Opportunity To Purchase This Home On a Very Quiet Court In The Heart of Clarkson. Consisting of 1858 Square Feet (as per MPAC) This Family Home is Situated On a Pool Sized Property of 50.08ft Frontage by 121.21ft (East), 120.20ft (West) and 50.08ft across the Rear (as per Geowarehouse) This Home is Ideal To Live In, Renovate and Select Your Own Finishes/Updates. 3 Bedrooms, 2 Bathrooms, Family Room With Gas Fireplace, Finished Rec Room, Walk Out From Dining Room To Side Yard and a 2 Car Garage. This Family Has Enjoyed Raising Their Family Here and This is The First Time This Home is Being Offered For Sale By The Origional Owners. You Will Also Enjoy a Very Private, Mature, Secluded Fully Fenced Rear Property. This Home is Located Within The Clarkson/Lorne Park Family of Schools, Walk To St. Christopher's Elementary School, White Oaks Public School, Hillcrest Public, Lorne Park Secondary School and Iona Catholic High School and Area Churches. Very Close Proximity To Clarkson Go Train, Village of Clarkson, Shopping and Lakefront Parks. Enjoy the Walking Paths Through The Greenspace That is Also A Short Walk to White Oaks Park and Lorne Park Library. (id:60365)
Upper - 449 Margueretta Street
Toronto, Ontario
Mint Condition! Never Lived In after High Quality Thorough Renovation! Everything Brand New! Surely You Can Call It "Home", Perfectly Combines Modern Lifestyle & Super Convenience. Laminate Floor Throughout, No Carpet. Modern Kitchen W/ Quarts Countertop & Backsplash & Stainless Steel Appliances & Double Sink & Spotlights. Two Spacious Bedrooms on Second Floor W/ Tons of Natural Lights. The Super Spacious Room on 3rd Floor Can Be Used As a Bedroom or Living Room. Enjoy Your Leisure Time on Patios W/ CN Tower in Your View and Overlooking Beautiful Backyard Garden. All Utilities are Separate-Metered. Laundry Room for Exclusive Use. Owned Tankless Hot Water Heater so You Don't Pay Rent. Walking Distance to Subway Station, Dufferin Mall, Countless Retail Shops, Restaurants, Grocery Stores. (id:60365)
25 Castle Mountain Drive
Brampton, Ontario
Welcome to this beautifully upgraded and meticulously maintained corner lot home that truly has it all. From the moment you arrive, the stamped concrete driveway and patterned concrete accents around the property create a warm and inviting first impression. Step inside to find gleaming hardwood floors, elegant crown moulding, pot lights, and thoughtful upgrades throughout. The spacious living and dining room with soaring ceilings offers the perfect setting for entertaining, while the cozy main floor family room is ideal for everyday relaxation. The modern, upgraded kitchen with granite counters and stainless steel appliances provides both style and functionality, making it a space youll love to gather in. Upstairs, the elegant primary retreat and spa-inspired upgraded bathrooms add a touch of luxury, while the versatile loft provides extra space for a home office, playroom, or quiet reading area. With two convenient laundry rooms, daily living is made easy. Outside, the backyard features a deck and a garden shed, offering the perfect combination of storage and outdoor enjoyment. The separate entrance leads to a bright and fully finished basement complete with an eat-in summer kitchen, sitting area, two bedrooms, a four-piece bathroom, and its own laundry an excellent option for extended family, in-laws, or rental income potential. This move-in ready home has been carefully maintained and thoughtfully upgraded, offering comfort, elegance, and versatility at every turn. Truly a home you'll be proud to call your own! (id:60365)
M5 - 20 Shore Breeze Drive
Toronto, Ontario
Beautiful 2 Bedroom, 2 Bath Suite At Eau Du Soleil. Approx 746 Sq Ft With 11Ft Smooth Ceilings. Full Length Balcony With Views Of City, Cn Tower And The Lake. 1 Parking & 2 Lockers (1 Standard Locker & 1 Large Separate Locker Room on Same Floor as Unit) Included. Access Unit & Parking With Separate Private Elevators For The Podium. Resort Style Amenities To Include Games Room, Indoor Pool, Lounge, Gym, Yoga & Pilates Studio, Dining Room, Party Room, Rooftop Patio With Bbqs & Cabanas. (id:60365)
207 - 225 Sherway Gardens Road
Toronto, Ontario
Bright and open 1 Bedroom + Den condo next to Sherway Garden Shopping Centre & Public Transit. This 1 bedroom unit has 9 ft ceilings and 2 washrooms - rare to find in this building. 1 Parking and Walk-Out To Balcony. The building has an Indoor Pool & Whirlpool, Fitness Centre, Yoga classes, Movie & Party Room, Virtual Golf, Billiard Room, 24 Hr Concierge/Security. Near Trillium Health Centre/Hospital. (id:60365)
53 Abbey Road
Orangeville, Ontario
Fabulous 4-Bedroom Family Home Backing Onto Conservation in Orangeville!Welcome to this beautifully maintained home in one of Orangeville's most sought-after neighbourhoods, offering the perfect blend of style, comfort, and function. A stamped concrete driveway, stairs, and walkway (2019) lead to a grand front entrance with vaulted ceiling and ceramic flooring. The open-concept main level features a spacious living room with abundant natural light and a cozy gas fireplace, an oversized eat-in kitchen with breakfast bar and walkout to a newer deck, railings, and fenced backyard. A versatile dining room, hardwood flooring, and a 2-pc bath complete the main floor, with direct access to the 2-car garage from inside and convenient loft storage in the garage.Upstairs, the primary suite impresses with a large walk-in closet, 4-pc ensuite with soaker tub and separate shower. Three additional generously sized bedrooms provide plenty of space for a growing family. The finished lower level offers a recreation room, perfect for entertaining guests.This move-in ready home combines family living with a serene setting backing onto conservation land. Recent Renos include Hardwood floor and baseboards, staircase(2023), Windows(2023), Attic insulation(2024), Water softener (2025), Garage door and opener(2024). The home is carpet free! (id:60365)
547 Veterans Drive
Brampton, Ontario
Welcome to this beautifully upgraded 4-bedroom, 4-bathroom home offering 2656 sq ft of refined living space in Northwest Brampton. From the moment you walk through the double door entry, you're greeted with style and function. The open-concept main floor features 9-ft ceilings, 2x2 porcelain tiles, rich hardwood floors, and a waffle ceiling with pot lights. A bold black accent wall surrounds the cozy gas fireplace, adding depth and contrast to the space. The custom kitchen is the heart of the home, boasting extended cabinetry to the ceiling, a built-in wall oven, gas cooktop, custom hood with pot filler, and a stunning waterfall quartz island perfect for family living and entertaining. French doors lead to the backyard for seamless indoor-outdoor flow .Upstairs, you'll find continued luxury with 9-ft ceilings, 12x24 upgraded tiles, and hardwood floors throughout no carpet. The primary suite offers a coffered ceiling, his & hers walk-in closets, and pendant lighting. The en-suite features an oversized custom shower and upgraded finishes. Three of the four bedrooms include built-in closets, plus a convenient upstairs laundry room. All bathrooms feature quartz countertops, undermount sinks, upgraded faucets, and taller vanities. Additional highlights include: 8-ft solid shaker-style doors Upgraded baseboards & casings, Mudroom with built-in cabinets, Rod iron staircase pickets, Black hardware & upgraded light fixtures throughout. Side door entrance & cold cellar, and Exterior security cameras. Perfectly located near schools, parks, and everyday essentials this move-in-ready home checks every box. (id:60365)
25 Upper Canada Court
Halton Hills, Ontario
Absolutely Stunning 3 Bedroom Home Located On A Premium Lot Backing On To A Protected Forest Offering Forever Privacy And Natural Beauty. This Open Concept Home Boasts 9 Ft, Ceilings, Custom Gas Fireplace, Hardwood Floors, Upgraded Kitchen With Gorgeous Modern Cabinetry, Caesar Stone Counters, Backsplash, High End Stainless Steel Appliances, Gas Stove, Walk-out To Your Private Composite Deck, Overlooking Treed Forest, Down Steps To Top Of The Line Hot Tub, Lower Stone Patio With Over Head Shading If Required On Hot Sunny Days. Upstairs To 3 Generous Size Bedrooms, Master With Over Sized Soaker Tub And Seamless Shower, Upper Level Laundry Room. Professionally Finished Basement With Large Entertainment Room Office, Play/Games Room, 2 Pc Bath. Extended Driveway Allows Extra Parking If Needed. No Sidewalk & Close To All Amenities. (id:60365)
936 Harvey Place
Burlington, Ontario
Welcome to this beautifully updated bungalow on a 60x125 lot nestled in the heart of Aldershot South-one of Burlington's most sought-after family communities. Ideally suited for new or small families, this home offers the perfect combination of charm, functionality, and modern comfort. Enjoy the convenience of being just minutes from top-rated schools, lush parks, the GO station, and major highways making daily commutes and weekend outings a breeze. Step inside to a bright and functional main floor layout, where rich hardwood flooring flows throughout. The inviting living room features a large picture window, custom built-in shelving, and a stunning stone-surround fireplace with a media niche-creating a cozy and stylish gathering space for relaxing or entertaining. The thoughtfully designed kitchen boasts custom cabinetry with ample storage, granite countertops, a tile backsplash, stainless steel appliances, and convenient pots-and-pans drawers. A breakfast bar offers additional seating, while the adjacent dining room with sliding barn doors and a walkout to the backyard makes mealtime both elegant and easy. The main level also includes a spacious primary bedroom with a large closet, a second bedroom currently being used as a dining room, and a 4-piece bathroom with timeless finishes. The fully finished lower level expands your living space with durable laminate flooring throughout and a separate entrance ideal for growing families or guests. You'll find a generous rec room, an additional bedroom with ensuite permissions to a modern 3-piece bathroom featuring a glass walk-in shower, and plenty of flexible space for play, work, or relaxation. Whether you're starting your homeownership journey or looking to settle into a family-friendly neighbourhood, this move-in ready home is the perfect place to grow. (id:60365)
11 Cloverhaven Road
Brampton, Ontario
Layout*Layout*Layout*Optimally Laid Out Floor Plan*A Real Show Stopper*Absolutely Stunning,Sunny,Bright,Spacious,Splendid & Beautiful*ESA Certified Electric Vehicle (EV) Charger*Immaculate Pride Of Ownership In The Prestigious Vales Of Humber Multi-Million Dollars Family Friendly Neighborhood/Community*Crystal Chandeliers*Fireplace in Huge Family Room*4 Very Big Bedrooms*Double Door Entry*Primary Brm with 5 Pc Ensuite & 2 (Two) Spacious Walk-In Closets*Other Brm like Primary BRm with 4 Pc Ensuite*Other Brms have Jack & Jill Washroom*Quartz Countertops & Sparkling Backsplash in Family Size Kitchen with Central Island*California Shutters & Pot Lights Allover*Office/Den/Library with French Door*Iron Pickets*Glittering Medallion*3 Pc Washroom in Basement*No Sidewalk*No Carpet At All*Move-In Ready Family Home*Huge Gazebo & Garden/Storage Shed on Concrete Deck in Backyard*Painted Fence*Loaded With Upgrades*$$$$Spent*CAC*Separate Side Entrances To Basement by Builder*Smart Thermostat*Love At 1st Sight*Can't Resist Buying*List Goes On*Great Place*Pride To Own*Must See Virtual Tour To Believe (id:60365)
B-47 - 4633 Glen Erin Drive
Mississauga, Ontario
Parking spot is very close to the building Entrance, Underground, Well below Builders pricing Seller is a Registered Real Estate Agent (id:60365)

