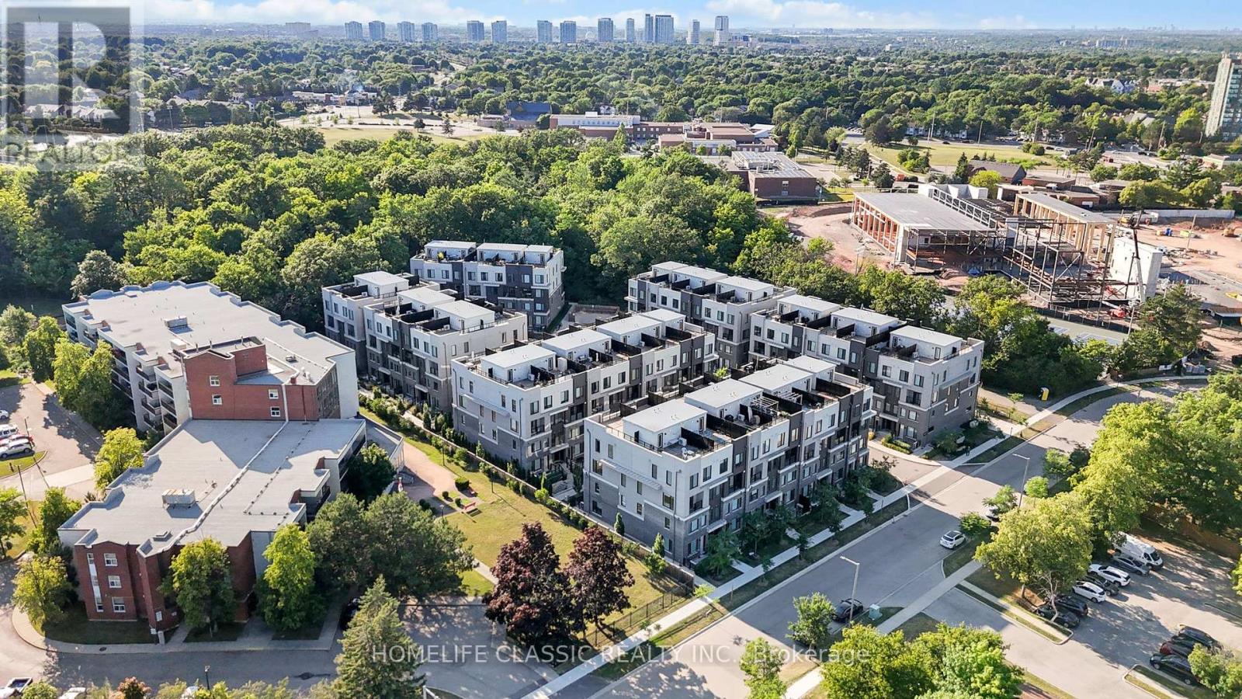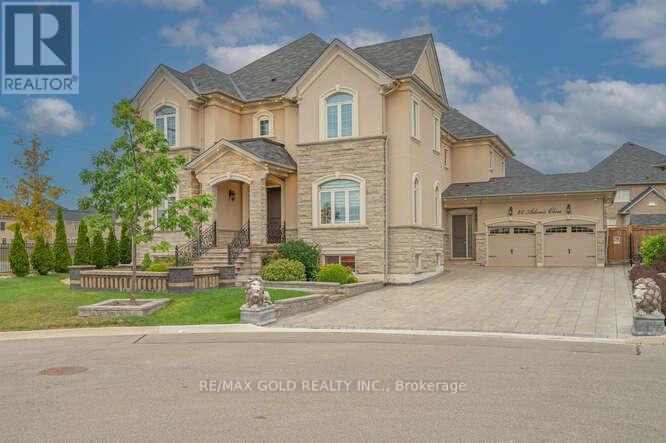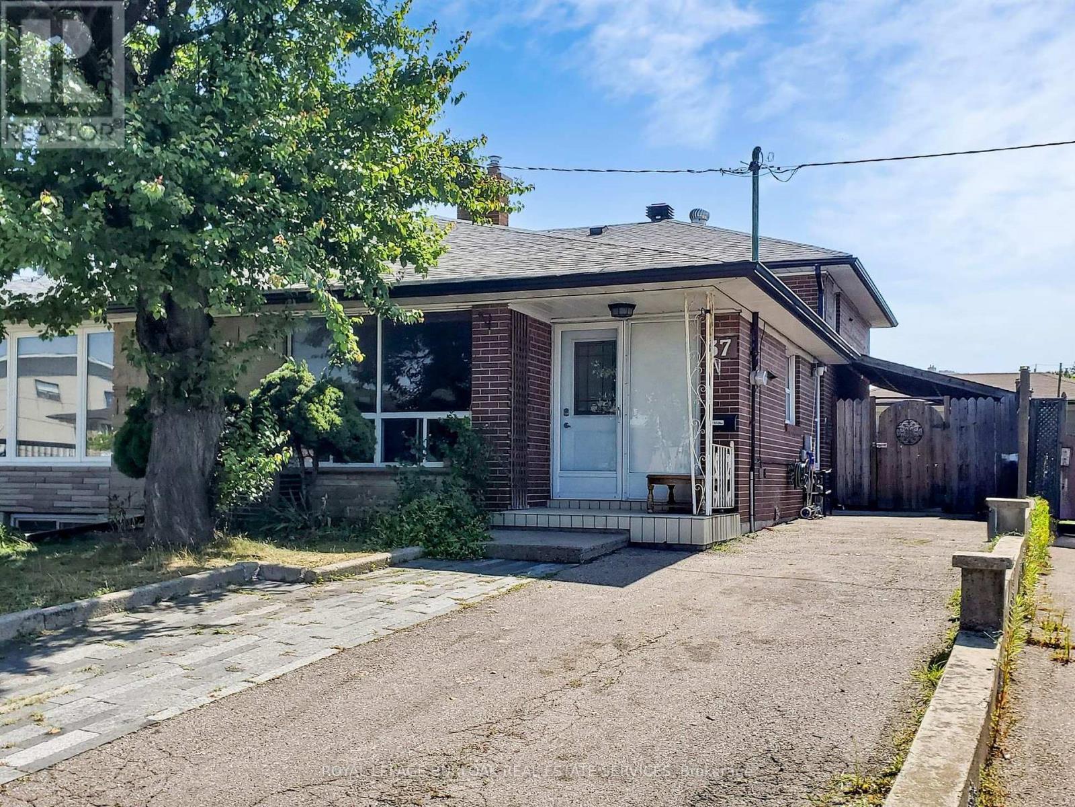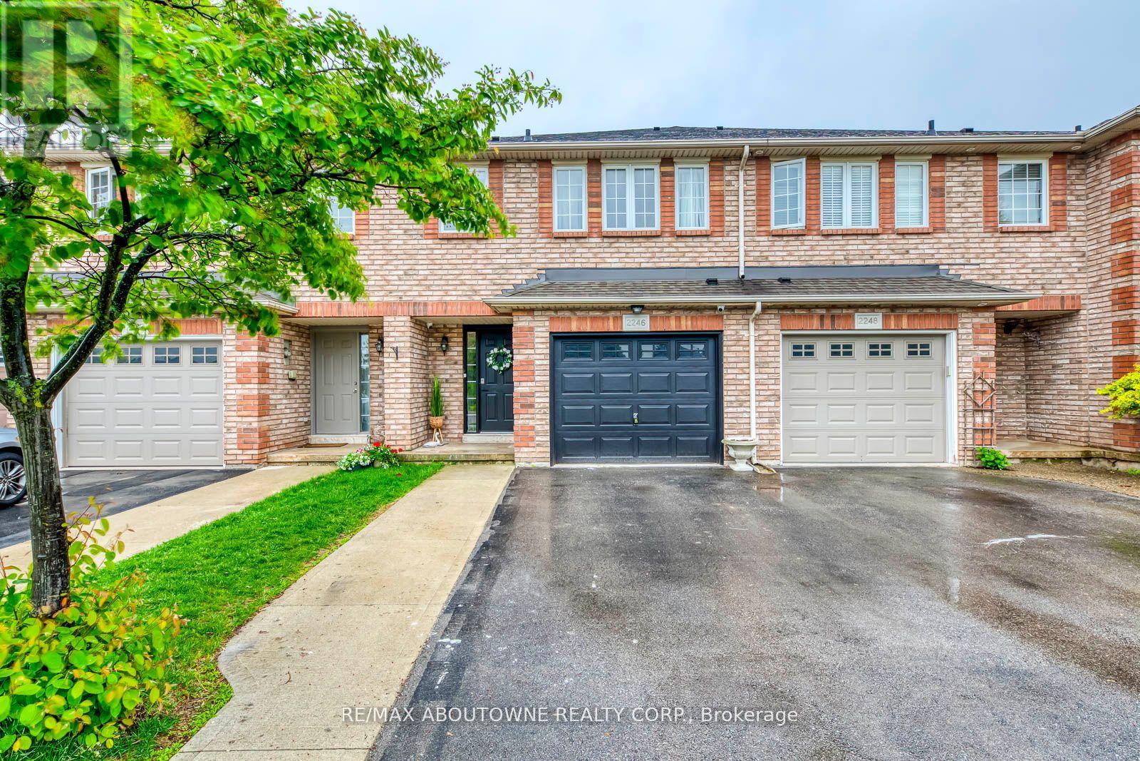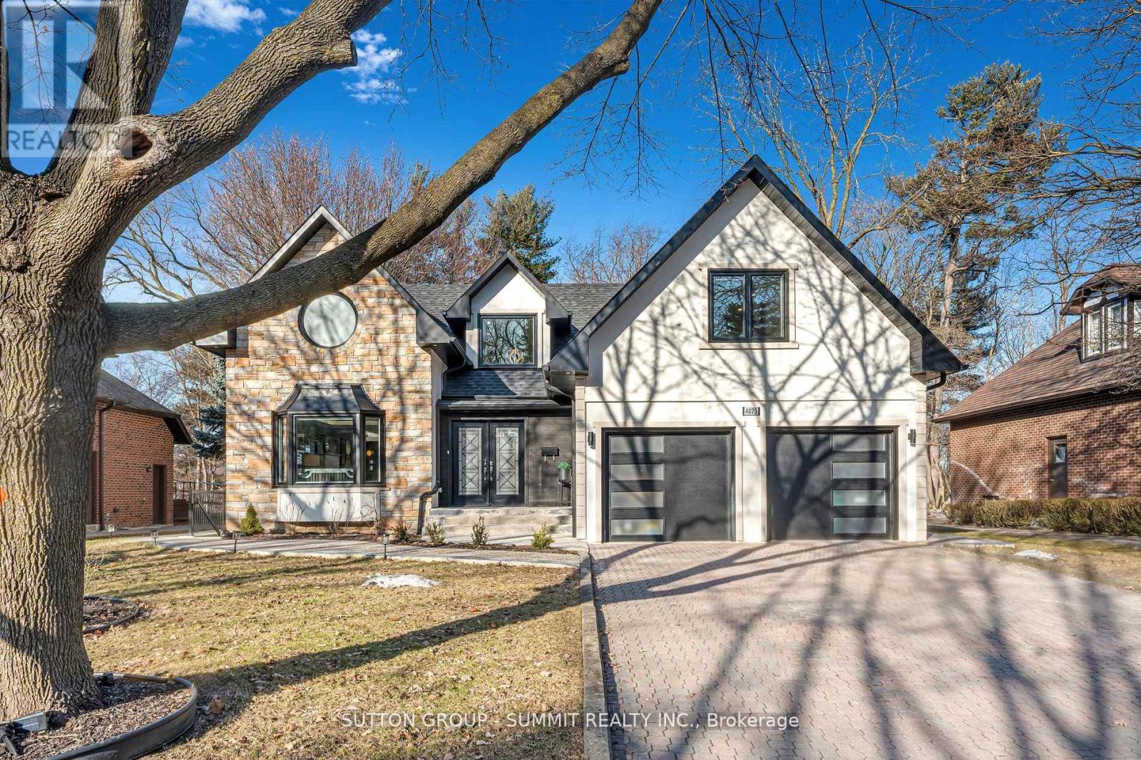3251 Greenbelt Crescent
Mississauga, Ontario
Beautifully renovated 4 Bedrooms, 4 Washrooms Including 1 Full Washroom and 1 bedroom in basement , Nestled In Beautiful Neighborhood Of Lisgar in Mississauga. Excellent Location Near To All Amenities, Schools, Park, Highway, Hospital, etc. Unique layout In Entire Neighborhood. Fully renovated including legal finished basement, Spent more Than $200K Worth Of Upgrades Including Finished Basement with wet-bar and entertainment room. Top Notch Upgrades Includes 24x24 Tiles, Pot Lights throughout main floor, Linear fireplace, Royal Kitchen, Upgraded Electric Panel and EV ready for Electric vehicles***Priced to Sell, Make your forever Home*** (id:60365)
9 - 3476 Widdicombe Way
Mississauga, Ontario
Step into modern comfort with this state of the art 2 bedroom, 3 bath stacked Condo. Luxurious sleek finishes, and upgraded decor packages from the builder, will help you feel right at home. The added bonus of a spacious rooftop terrace merges outdoor living with everyday comfort and is a great entertaining spot! Beautiful stainless steel appliances, contemporary laminate through-out, 9-ft ceilings and open concept living add to the brightness of this unit. Located in a vibrant community with nearby schools, a hospital, parks and walking trails, you will enjoy a seamless mix of accessibility, family friendly living and urban convenience. Welcome Home! (id:60365)
345 Potts Terrace
Milton, Ontario
Welcome to this Exceptional home on a prestigious street in Milton. Modern home with Designer upgrades Nestled on a premium Ravine lot. Stunning Limestone Front Exterior is the first Impression that will Catch your eyes . Custom fiber glass Double Door Entrance welcome to step you in on a Grand Foyer with Marble Flooring. Rich premium custom color Hardwood flooring flows Seamlessly throughout. Elegant Millwork features 7 Inch pinewood Baseboards , Pot Lights, Iron Pickets, Designer chandeliers, , 9ft Ceiling. chef Inspired Kitchen with High-End appliances, showpiece Custom Fireplace in a 17 Foot Family room offers warmth and style . Handpicked custom lights fixture add charm and elegance throughout the home . Renovated Bathrooms with floor to ceiling tile work for a spa like experience. List goes on . Spectacular 100-Foot wide Ravine to enjoy rare privacy and an Expansive, fully Private backyard oasis backing onto a serene Ravine will definitely Impress .Own this beautiful home and enjoy the living in city with a cottage like experience. (id:60365)
26 Adonis Close
Brampton, Ontario
!!!!! Prime Location in Prestigious Castlemore - Close To Toronto/ Vaughan. 2017 Built 7900 + Sqft Of Opulence Exudes From This Marvelous 6+1 BR Detached House In Toronto Gore Area Of Brampton. This Is The Only Model Built Of Its Kind And Has A 4 Car Garage. $400K Spent On Tremendous Upgrades (List Attached). The House Sits On A Premium Lot With Only 3 Houses At The End Of This Street. Main Floor Has 10 Ft Ceiling Height. It Has Inviting Entrance With A Split To Totally Separate Living Room Area And A Main Floor Bedroom. The Broad Alley Takes You To Double 22 Ft Ceiling Dining Room And To Large Open Concept Kitchen That Has A Large Pantry With Servery And A Breakfast Area. The Dinning Room Is Large With High 22 Ft Ceilings, Open Concept Kitchen With Built-In Appliances, And A Fireplace. Crown Molding / Waffle Ceiling Throughout The House. Master Bedroom HAs Custom Cabinetery in Walk-in Closet and Has Fireplace. All 5 Upstairs Bedrooms Has Its Own Private Ensuite. Stretch Ceiling In Basement Theatre Room And Games Room. Exotic Chandeliers In Most Rooms Of The House. Private Backyard With Hot Tub, Gazebo, Sprinkling System, And Interlocking Stones In The Backyard. Custom Gym In The Basement. (id:60365)
31 - 7440 Goreway Drive
Mississauga, Ontario
A Beautiful 3-Bedroom Town House In Prime Location In Malton. new kitchen, laminate floor no carpet whole house, very clean house with 3 good size bedrooms excellent property for lease you can move in and enjoy very good neighborhood. Backyard offers a nice big space to enjoy. Lots of sunlight. Close to park, highway, Toronto Pearson Airport. Newly painted. (id:60365)
19 - 2172 Trafalgar Road
Oakville, Ontario
Welcome to 1987 Sq Ft of Bright, Upgraded Living in Prime Oakville Location! 3 Bed | 3 Bath | Extra-Long Garage | Turnkey Townhome Beautifully maintained 3-bedroom, 3-bathroom townhome offering 1987 sq ft of comfortable and stylish living space. This spacious home features a functional open-concept layout, perfect for modern living. The upgraded kitchen includes stainless steel appliances-fridge, dishwasher, and microwave and opens seamlessly into the main living and dining areas. Freshly painted throughout with tasteful upgrades, this home is move-in ready. The oversized garage easily accommodates two vehicles. Upstairs, the large primary suite includes a walk-in closet and a luxurious 5-piece ensuite bath. Two additional bedrooms are perfect for a growing family or work-from-home needs. Additional features: Fully waterproofed, upgraded garage ideal for storage or hobbies. Minutes to Sheridan College, Oakville Place Mall, and downtown Oakville's shops, cafés, and waterfront. Convenient access to major highways and the GO Station. Ideal for families, professionals, or investors looking for space, convenience, and a fantastic Oakville location. (id:60365)
125 - 570 Lolita Gardens
Mississauga, Ontario
Discover comfortable, ground-level living at Lolita Gardens, located in a highly sought-after neighbourhood with easy access to major highways. This bright and spacious main-floor unit offers a rare blend of convenience and styleno stairs or elevators needed. The private walkout leads to your own patio, which also doubles as a secondary entrance, providing added flexibility for your lifestyle. Inside, the upgraded kitchen shines with stainless steel appliances, granite countertops, a sleek glass tile backsplash, and modern ceramic flooring. The open-concept layout flows seamlessly into a generous primary bedroom, where large windows invite natural light and a roomy closet offers ample storage. A full bathroom and in-suite laundry room add everyday ease and functionality. As part of a well-maintained building, residents enjoy top-notch amenities including a fitness centre, a chic party room, and a rooftop patio with stunning panoramic views. Whether you're a first-time buyer or looking to downsize, this thoughtfully updated home is a rare opportunity in a prime location. (id:60365)
37 Hucknall Road
Toronto, Ontario
Welcome To This Spacious 4 Level Backsplit Semi-detached In The Heart Of York University Heights. The Main Level Welcomes You With A Good Size Combined Living & Dining Room And A Kitchen. Upper Level Provides 2 Bedrooms And One 3-pieces Bathroom. Lower Level Also Has 2 Other Bedrooms and One 3-pieces Bathroom Plus A Den/Office. Basement Finished With A Recreation Room, A Kitchen, And a Laundry Room, Plus A Standing Shower. Side Entrance To The Lower Level & Basement. Close To York University, Finch West Station, Transits, Parks & Schools. Minutes Drive To Hwy 400, 401 and 407. Good Tenants Wish To Stay. Vacant Possession May Be Provided. Don't Miss Your Chance To Own This. (id:60365)
2246 Fairbairn Court
Oakville, Ontario
Welcome to this beautifully updated freehold townhouse offering over 1700 sq. ft. above grade and 2427 sq. ft. total living space including a bright finished walk-out basement. Nestled on a quiet cul-de-sac and backing onto a private ravine, this 3-bedroom home blends everyday comfort with stunning natural surroundings. Enjoy Muskoka-like views year-round from your spacious deck, perfect for morning coffee, evening BBQs, or simply soaking in the serenity. The open-concept main floor features a sun-filled living/dining area with warm finishes and large windows framing the treed landscape. The brand new kitchen offers ample cabinetry, stainless steel appliances, and a cozy breakfast nook. Upstairs boasts three generously sized bedrooms, including a primary retreat with East views, w/w closet, and ensuite. The finished walk-out basement adds versatile space for a family room, office, or gym with direct access to your private backyard. Located in a top-ranked school area with quick access to the GO Station, Highway, Oakville Hospital, parks, trails, and shopping. This is the rare blend of space, style, and nature you do not want to miss. (id:60365)
33 - 1380 Costigan Road
Milton, Ontario
This gorgeously appointed modern town home is located in a prime area of Milton, steps away to schools and neighborhood parks, close to main shopping centers, highways and GO station. Perfect for the first time home buyer, professional couple, downsizers, or a small family. This home features an open concept living design on the main floor with a walk out to a large terrace. The kitchen offers stainless steel appliances, quartz counters and backsplash, and a large breakfast bar. The open concept living/ dining areas are perfect for entertaining or just hanging out just to chill, read a good book or watch a movie. The living room has a walk out to a huge terrace for outdoor living. The upper level has 2 generous sized bedrooms with a his/hers closets and 4pc ensuite in primary. 2nd bedroom can be doubled as a guest room/ bedroom and office together if need be. The laundry room is conveniently located in the upper hallway tucked away in its own little room. The built in garage with a private entrance to the home is also super convenient! Recent renos include freshly painted walls, trim and doors throughout entire home, brand new luxury vinyl plank flooring in living/ dining areas, brand new broadloom on 2nd floor and the stairs, quartz counters in kitchen and all bathrooms, updated vanities, new lighting fixtures, and new hardware on all the cabinets. Don't miss out on this fabulously packaged home...book your showing today! (id:60365)
4073 Summit Court
Mississauga, Ontario
Welcome to this luxurious river side estate, nestled against the scenic Credit River. This stunning home combines elegance and comfort, offering exceptional living spaces both inside and out. The grand entrance features double doors leading to a palatial foyer with soaring ceilings and a sweeping staircase, setting the stage for the luxury within. The fully renovated interior boasts a chef's kitchen with top-tier appliances, custom cabinetry, and ample counter space, ideal for entertaining. The formal dining and living areas are bathed in natural light from floor-to-ceiling windows, show casing breathtaking views of the lush backyard. A powder room on the main floor adds style and convenience, while hardwood floors and detailed finishes create a timeless charm. Step outside to an expansive backyard with serene views of the forest and river. Professional landscaping and aggregate concrete paving add elegance to the exterior. Upstairs, the home features four large bedrooms, including a master suite with spa-inspired finishes. The second floor includes three full bathrooms, while the fully finished basement offers an independent nanny suite with independent laundry, 3 piece bathroom, living room and bedroom with separate side entrance and kitchenette. Plus two additional bedrooms, a large recreation room, and a full bathroom creating a perfect private guests suite. This home is a perfect blend of luxury, comfort, and natural beauty, providing a peaceful retreat in a stunning setting. (id:60365)
19 Valleypark Crescent
Brampton, Ontario
Immaculate Upgraded 4-Bedroom Detached Home on a Premium 40ft Lot!Pride of ownership shines in this beautifully upgraded home, ideally located on a quiet, child-friendly street with no sidewalk and exceptional curb appeal. Step into a spacious layout featuring a large combined living/dining area and a separate family room with a cozy gas fireplace perfect for entertaining and everyday living.The brand-new chefs kitchen is a true showstopper, boasting white soft-close cabinets and drawers, quartz countertops, modern two feet tiles, and top-of-the-line stainless steel appliances, including a 5-burner gas stove, over-the-range microwave, and double ice-maker fridge.Upstairs, youll find 4 generously sized bedrooms. The luxurious primary suite offers a spa-like ensuite with a freestanding tub, glass shower, quartz-counters large vanity, LED pot lights, and elegant looking tiles. The main bath is equally upgraded with matching finishes and a sleek glass shower door.This carpet-free home features hardwood and laminate floors throughout, is move-in ready, and has been exceptionally maintained. Close to schools, parks, plazas, and the Mount Pleasant GO Station. Too many upgrades to list a must see! (id:60365)


