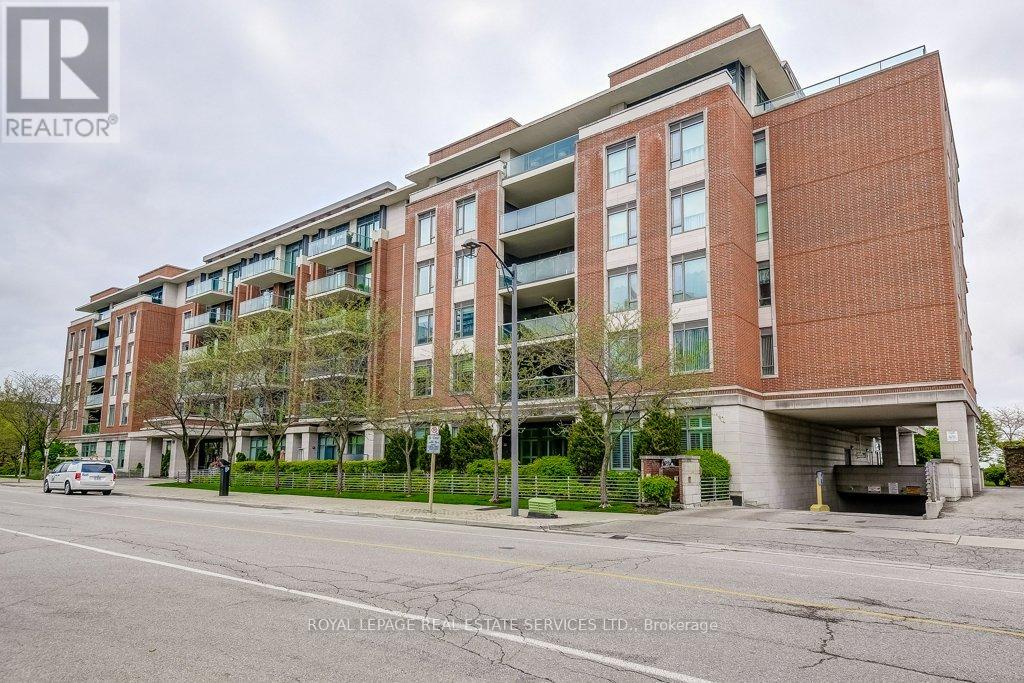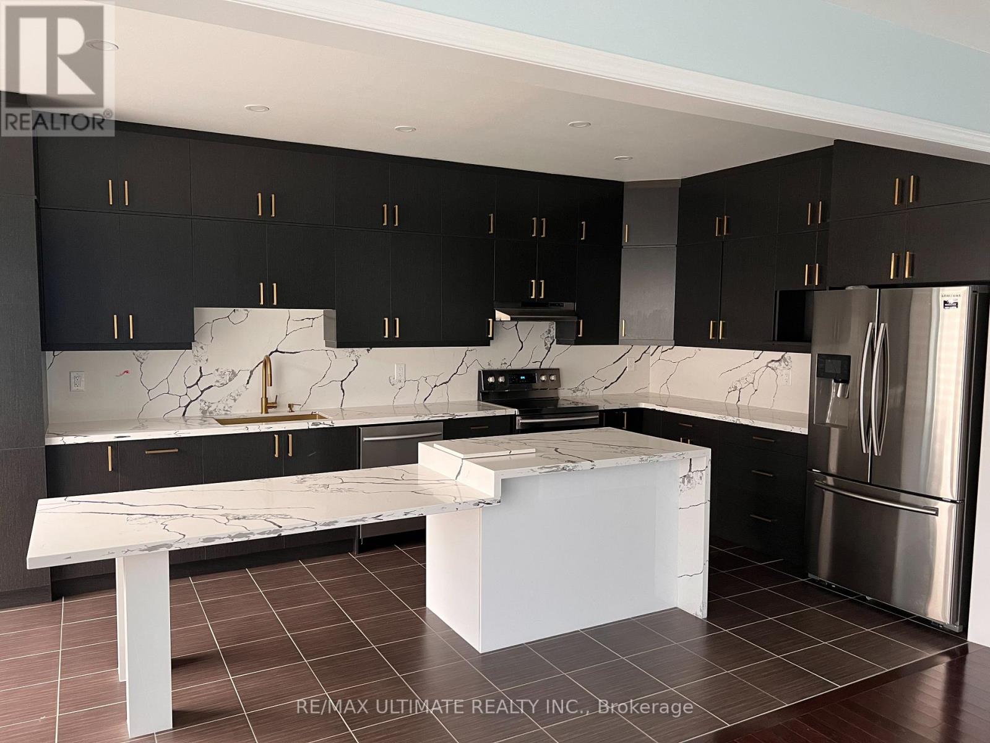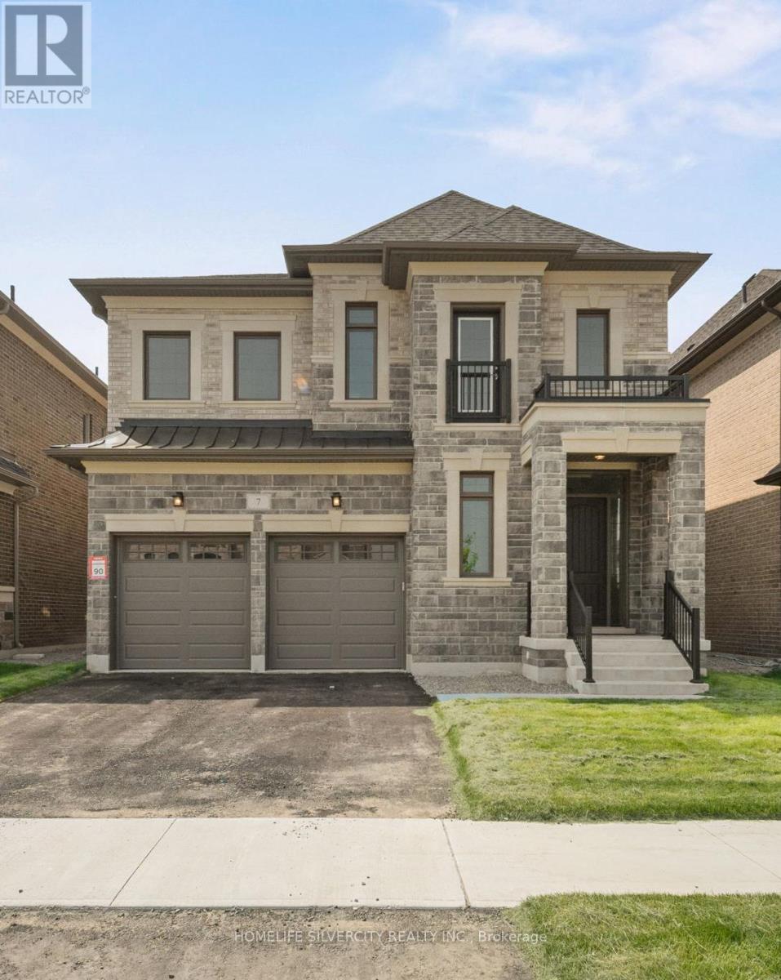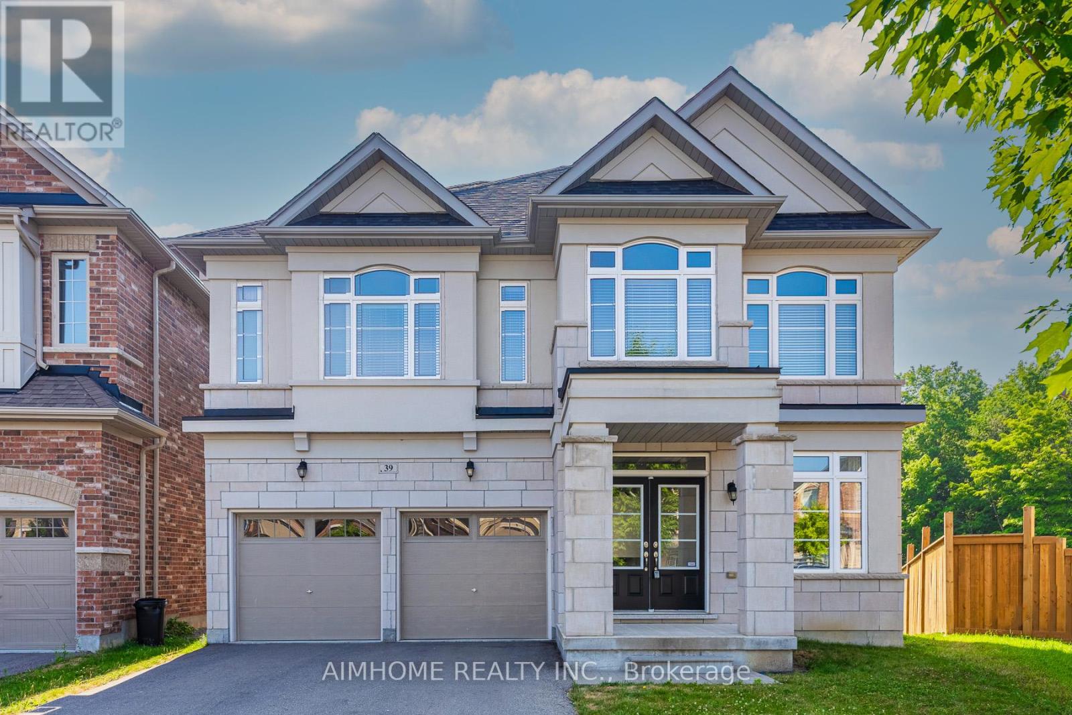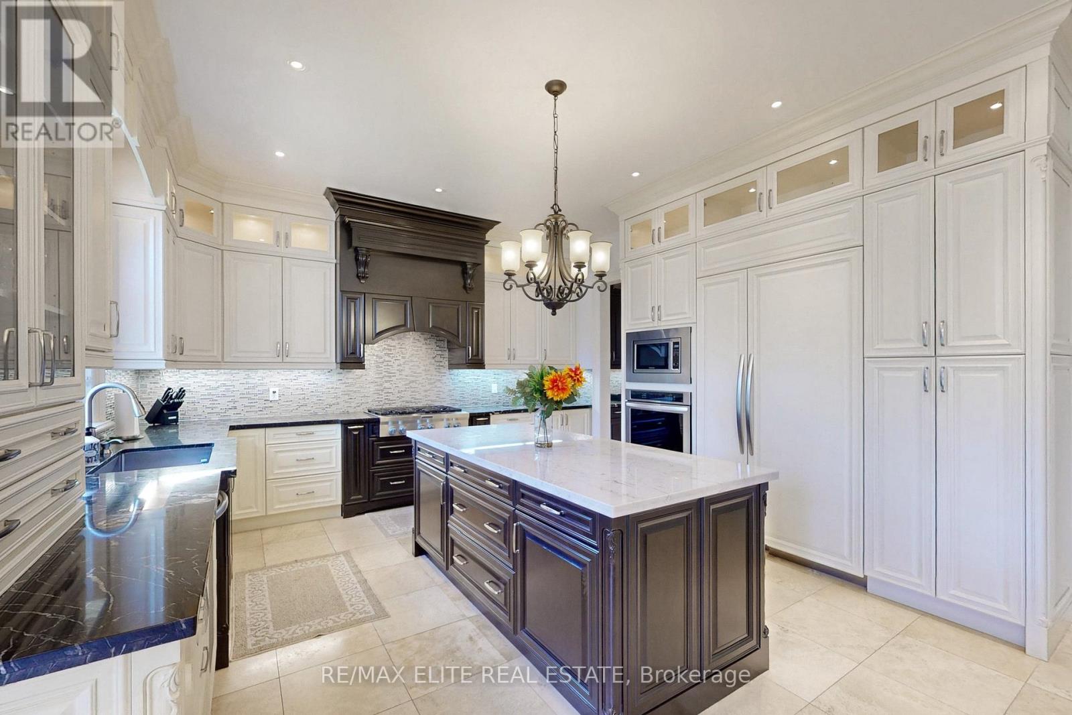406 - 65 Port Street E
Mississauga, Ontario
Welcome to Suite 406 at 65 Port Street East The Regatta, one of Port Credits most coveted boutique luxury condominiums, ideally situated on the shores of Lake Ontario. This exceptional residence offers a rare opportunity to live in a waterfront building where every day feels like a retreat. Step inside this beautifully updated suite and appreciate the attention to detail throughout. The newly renovated kitchen boasts sleek contemporary cabinetry, stone counters, and high-end stainless steel appliancesperfect for both casual living and elegant entertaining. The open-concept layout flows through spacious principal rooms, with large windows framing breathtaking lake views. Step out onto your private balcony and enjoy the soothing sound of waves and calming view of sailboats, an exclusive daily luxury. The building offers outstanding amenities, including a party room, rooftop terrace, and attentive concierge service. Just outside your door, the heart of Port Credit Village awaits. Walk to charming cafes, award-winning restaurants, boutique shops, and scenic waterfront trails. Commuters will love the short walk to the Port Credit GO Station for easy access to downtown Toronto. The Regatta is more than a residence its a lifestyle of elegance, convenience, and lakeside beauty. With its prime location, stunning views, and meticulously updated interiors, Suite 406 is truly a rare gem in a world-class building. (id:60365)
26 - 199 Hillcrest Avenue
Mississauga, Ontario
Looking for convenience? This home is perfectly located for easy commuting to Toronto and across the West GTA - just a 10-minute walk to Cooksville GO Station and close to major highways like the QEW and 403. You'll be steps from parks, community centres, Square One Mall, and Trillium Hospital. This home offers plenty of space, natural light, and a functional layout - ideal for families or professionals. It's clean and ready to move in - a solid option in a sought-after neighborhood. (id:60365)
67 Wheatfield Road
Barrie, Ontario
Nestled in the new south end of Barrie, this brand new 2710 sqft contemporary detached home offers a blend of modern comfort and timeless elegance. $37000 upgrade, Boasting cathedral ceiling for living and dining room, open concept kitchen with granite counter top and island, hardwood floor on main floor with maple staircase towards. **EXTRAS** Near Maple Reidge Secondary School, Go Train Station, HW 400, and park, hospital, and minutes away from Lake Simcoe and beaches, residents can enjoy the best of suburban living.. (id:60365)
67 Wheatfield Road
Barrie, Ontario
Nestled in the new south end of Barrie, this brand new 2710 sqft contemporary detached home offers a blend of modern comfort and timeless elegance. $37000 upgrade, Boasting cathedral ceiling for living and dining room, open concept kitchen with granite counter top and island, hardwood floor on main floor with maple staircase towards. **EXTRAS** Near Maple Reidge Secondary School, Go Train Station, HW 400, and park, hospital, and minutes away from Lake Simcoe and beaches, residents can enjoy the best of suburban living.. (id:60365)
40 Mclean Avenue
Collingwood, Ontario
pacious 4-bedroom, 3-washroom detached home with a 2-car garage and a large backyard available for lease in the heart of Collingwood. Offering over 3,900 sq. ft. of total living space, including a 2,560 sq. ft. main floor and upper level, plus a 1,400 sq. ft. full basement. Just 200 meters from Admiral Collingwood Elementary School, this home is perfect for families with young children. Enjoy a short 5-minute drive to Sunset Point Park and only 10 minutes to Blue Mountain. Ideal for professionals or families looking for a huge home at a great price. Seeking A1 tenants don't miss this opportunity! Pictures were taken when house was new and vacant. pictures does not show curtains in the house. (id:60365)
Th37 - 1050 Portage Parkway W
Vaughan, Ontario
5 YEAR OLD CONDOTOWN. Open Concept 3 Bedroom Plus Den With Underground Parking And Roof Terrace.High Ceiling With Quartz Countertop. S/S Appliances. Access To All Building Amenities Including GymSauna Etc. Large Rooftop Terrace For Recreation, Walking Distance To Vaughan Subways. Easy Access To Hwy 400 & 407. Close To Vaughan Mills, Groceries & Restaurants, Walmart. (id:60365)
4207 - 1000 Portage Parkway
Vaughan, Ontario
Welcome to Transit City 4! This Unit Is A stunning 1 Bedroom + Den (Junior 2 Bedroom) unit with 2 washrooms. Den has a separate door. Unit is freshly painted. North Facing view with the best exposure with the most sunlight. This condo in heart of Vaughan (VMC). Smooth Finished 9' ceilings, Large Balcony. Enjoy the 24,000 SqFt State of Art Building Amenities, Including The Largest Condo Gym in the GTA, Rooftop Infinity Pool, Library, Workspace, 24-hr Concierge. Across The Street from YMCA, Hwy 400/407 Access, Located Right Next to the VMC Station. (id:60365)
615 - 29 Northern Hts Drive N
Richmond Hill, Ontario
LOCATION! LOCATION! LOCATION! Experience the ultimate in contemporary living with this stunning 2-bedroom, 2-bathroom suite conveniently located at 29 Northern Heights Drive, where contemporary living meets a prime location in Richmond Hill. Suite 615 showcases stunning city views, spacious design, and stylish upgrades. The suites layout is thoughtfully designed to create an open, inviting space. Marble flooring in the main areas adds sophistication, while granite countertops in the kitchen provide both durability and elegance for daily use. The bedrooms feature cozy laminate flooring, making these private retreats comfortable and inviting. Each bedroom is generously sized with ample closet space, and two full washrooms enhance convenience and privacyideal for couples, families, or professionals. The suite includes one designated parking space, a convenient asset in this sought-after area. This suite shines not only for its interior but also its location. Situated in Richmond Hill, 29 Northern Heights Drive places you at the heart of a vibrant community with excellent urban amenities. Only minutes from Yonge Street, youll have quick access to major transit options, shopping centers, and an array of dining spots. Parks, schools, and community centers are all nearby, offering plenty of leisure and recreation opportunities. Residents in this building enjoy a range of amenities, including a fitness center, indoor pool, and concierge services, creating a lifestyle of ease and comfort. Whether you're commuting downtown or staying local, this location provides seamless connectivity and the perfect balance between urban excitement and suburban tranquility. (id:60365)
7 Tilden Street
Vaughan, Ontario
Welcome To 7 Tilden St. A Completely Brand New, Never Lived in Before Home, Nestled on a Private Street w/ Cul-De-Sac! This Kingbird Model is 3675 Sq Ft Above Grade and Is Fully Upgraded Including but Not Limited to a Spacious Deck in Backyard and Large Lookout Windows in the Basement. The Kitchen Is Every Chef's Dream w/ Built-In Paneled Sub Zero & Wolf Stainless Steel Appliances & A Large Center Island. The Home Boasts 4 Large BRS Each W/ Built in Closets and Private Ensuites. The Master BR Is an Oasis, w/ A Sitting Area, Linear Fireplace, Spacious Built-In Walk-In Closet and Luxurious 5 Pc Spa-Like Ensuite w/ Heated Floors. There is Also an Additional Wellness Room That Can Be Converted to A BR Or Your Own Personal Use. Hardwood Floors Throughout the Home w/ Quartz & Granite Countertops & Laundry Room Conveniently on Second Floor. **Additional Light Fixtures Installed Throughout Home** (id:60365)
39 Bolsby Court
Aurora, Ontario
Welcome to 39 Bolsby Court, Aurora - a Rare Ravine Lot in a Prestigious Cul-De-Sac! This stunning ~2,985 sq.ft. detached home sits on a rare premium ravine lot, nestled at the end of a quiet, child-safe court with no through traffic- offering complete privacy and peace of mind. Built by renowned builder Arista Homes, this residence features a modern full-stone exterior total upgrade from typical brick homes, showcasing luxury and architectural elegance. Backing onto lush green space and steps to a brand-new elementary school and neighbourhood park, this is the ideal home for families seeking comfort, nature, and convenience. Upstairs features 4 spacious bedrooms and 3 full ensuites, including a luxurious primary suite with a spa-like 5-piece bathroom. The home has been freshly painted, and the main floor boasts a bright, open-concept layout with elegant living/dining areas, a cozy family room with gas fireplace, and modern designer light fixtures throughout. The kitchen is equipped with newly installed gas stove and range hood, and an upgraded faucet-perfect for both daily living and entertaining. The east-facing backyard offers excellent morning sunlight and peaceful nature views from your private outdoor space, while the west-facing front adds beautiful curb appeal. The private driveway and double garage accommodate up to 6 vehicles, offering convenience for large families or visitors. Rare Ravine Lot | Quiet Cul-De-Sac | Full Stone Modern Exterior Arista Built | 4 Bedrooms with 3 Ensuites | 6-Car Parking | New Paint | New Gas Stove & Hood | Upgraded Fixtures | Full Inspection Report Available | Steps to New School & Park Located minutes to top schools, trails, shops, Hwy 404, and Aurora GO. This is a rare opportunity you don't want to miss! (id:60365)
34 May Avenue
Richmond Hill, Ontario
Motivated seller!! Stunning luxury Italian custom-built home located in the heart of Richmond Hill, showcasing exceptional craftsmanship and upscale finishes throughout. This elegant residence features a private elevator servicing all levels including the garage, main, second floor, and basement, along with a heated driveway, snow-melted concrete terrace, and sprinkler system. Enjoy ultimate comfort with heated garage and basement floors, two laundry rooms, and a custom-designed kitchen with built-in appliances. The interior is enhanced with marble and hardwood flooring, skylight, two fireplaces, and a spa-like master ensuite with Jacuzzi. A walk-up basement adds flexibility and valuean extraordinary home offering luxury, comfort, and convenience. (id:60365)
1204 - 65 East Liberty Street
Toronto, Ontario
Location,Location,Location! King West Condo In Liberty Village, Almost 600Sq.Ft.Beautiful Unobstructed South Lake View, Upscale amenities incl fitness club & wellness center,Magnificent Roof Top Lakeview Club W/Great Views. TTC transit system at your doorsteps.Great Floor Plan. Located within minutes to groceries, restaurants, parks and a 10 mins walk to Exhibition Place and 15 mins walk to Lake Ontario. (id:60365)

