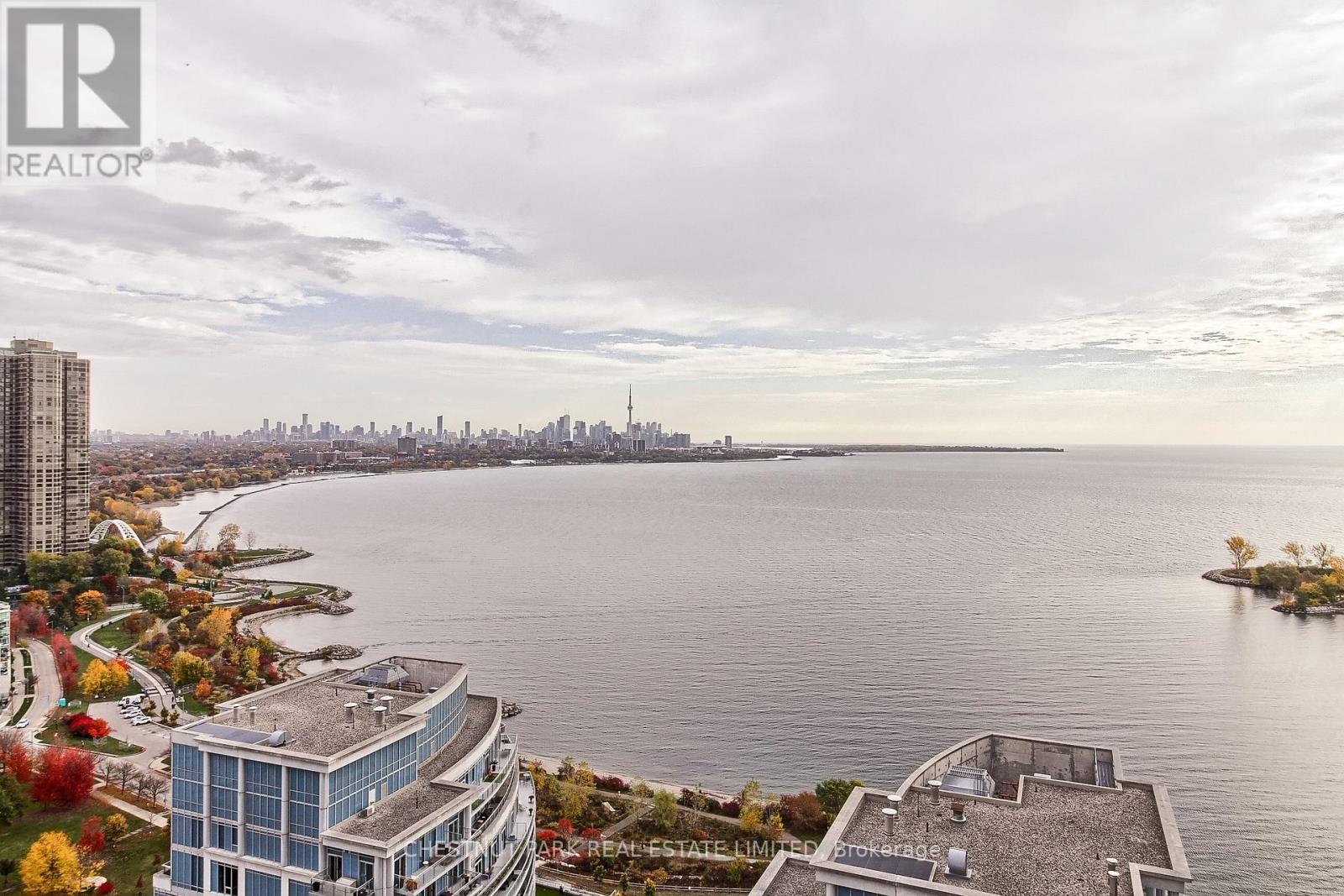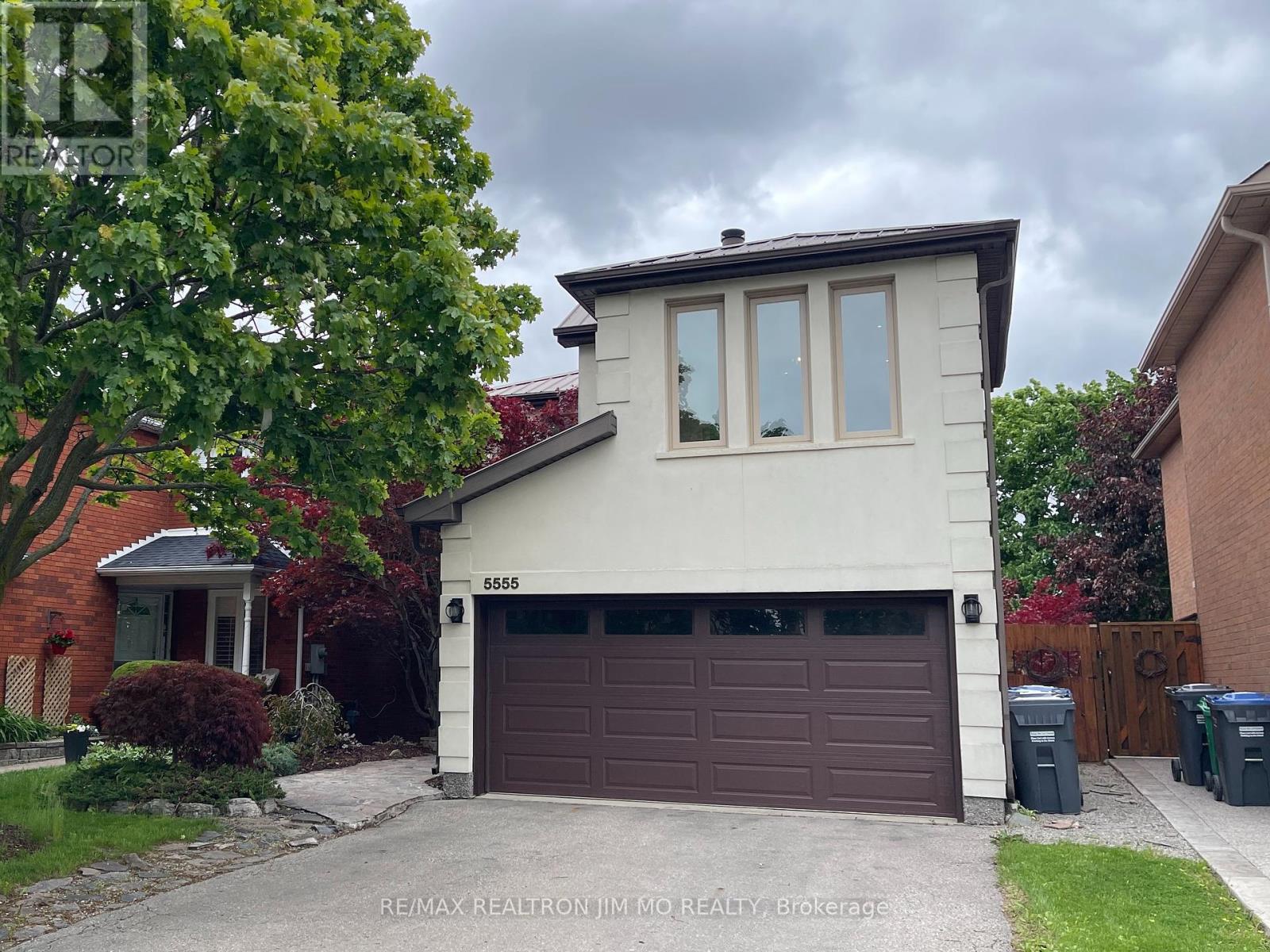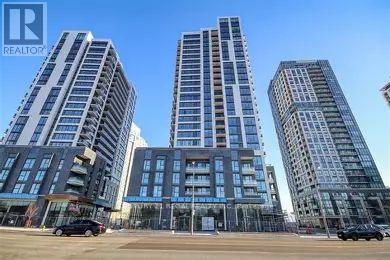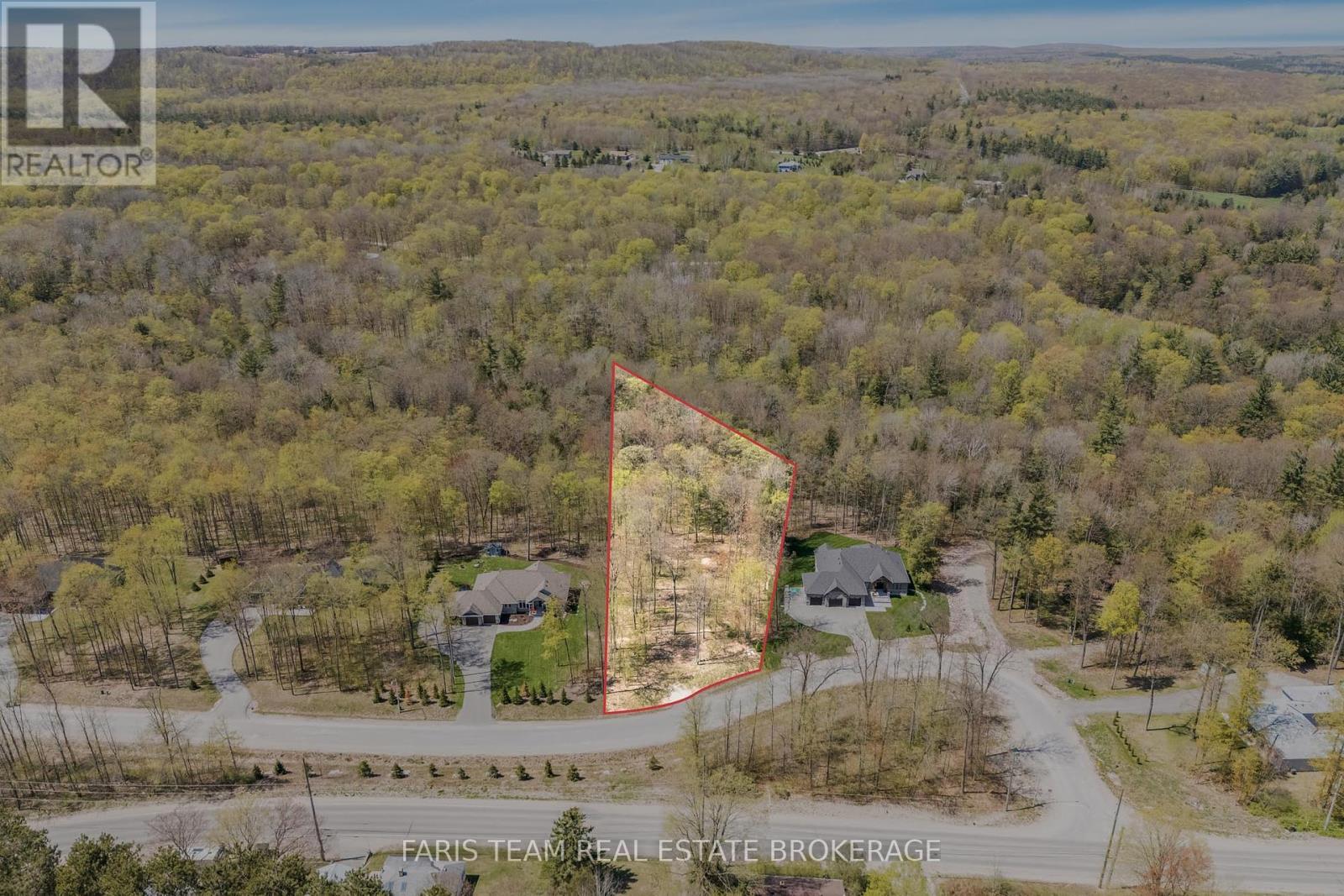13312 Trafalgar Road
Halton Hills, Ontario
FINISHED BASEMENT! PRIVATE TENNIS COURT! Welcome to 13312 Trafalgar Road, Halton Hills - a charming 2 bedroom bungalow nestled on a picturesque .65 acre lot just outside Georgetown. Step through the inviting front door into a sunken living room warmed by rich hardwood floors - an ideal space for cozy evenings and welcoming guests. The expansive kitchen is a chefs delight, featuring a center island, breakfast bar, and seamless flow into the dining area, perfect for family gatherings or entertaining. From here, a sliding door leads to a generous deck overlooking your private backyard oasis. Downstairs, the full basement offers a spacious recreation room and a tastefully finished 3 piece bathroom - perfect for a gym, playroom, or home office. With convenient access from both inside the home and directly from the backyard, its a versatile space with added functionality. Comfort is ensured year round thanks to forced air geothermal heating - an efficient and eco friendly choice. Step outside and you'll discover an incredible outdoor living experience: a two car garage (with one bay opening to the backyard), a six-car driveway, and beautifully landscaped grounds. The front yard features a serene Japanese-style design with a tranquil koi pond, while the backyard boasts a full-size tennis court - a rare and delightful addition! Enjoy the peace and quiet of country living with all the conveniences just minutes away. You're a short drive to Georgetown or Acton GO Train stations, surrounded by golf courses, hiking trails, shopping, and restaurants. And for commuters, its an easy 20-minute drive to Highway 401 - making this location ideal for balancing work and relaxation. (id:60365)
1805 - 2121 Lake Shore Boulevard W
Toronto, Ontario
Each sunrise over Lake Ontario is a masterpiece; each sunset casts Toronto's skyline in breathtaking colour. Perched high above Humber Bay Shores, this stunning 2-bedroom plus den, 2-bath residence has undergone over $100,000 in thoughtful upgrades--transforming it into a refined, move-in-ready sanctuary.Step inside and be captivated by 180-degree lake and city views framed by floor-to-ceiling windows. Three private balconies invite you to savour the tranquil waterfront breeze. The sophisticated open-concept layout is anchored by a chic kitchen with stainless steel appliances, a new Bosch built-in dishwasher, and a reverse osmosis water system for the ultimate in convenience and quality.Throughout the home, new laminate flooring, designer lighting, updated interior doors and hardware, and a refreshed 3-piece bathroom with a modern vanity all contribute to its elevated feel. The den, complete with a privacy door, easily converts to a third bedroom or private home office.Unwind by the built-in bio-ethanol fireplace, a striking contemporary feature that adds both warmth and architectural charm. The primary suite features a generous size walk-in closet and a spa-inspired 5-piece ensuite, while every room has been meticulously curated to reflect a balance of luxury and comfort.Enjoy the exclusivity of a quiet, well-managed building with 24/7 concierge and security, newly renovated amenities, and beautifully landscaped gardens. A rock-star parking spot and storage locker complete this rare offering.Step outside into the heart of Humber Bay Shores, where boutique shopping, fine dining, waterfront parks, and the scenic Martin Goodman Trail await. With TTC, GO Transit, and major highways just minutes away, the best of Toronto is always within reach.This is more than a home it's a statement of elevated living where nature, luxury and city life come together in effortless harmony. (id:60365)
Lower - 5555 Lockengate Court
Mississauga, Ontario
Urban Sophistication Meets Muskoka Charm in the Heart of Mississauga. Tucked away on a quiet cul-de-sac, this newly renovated Walk-Out basement unit offers 1 bedrooms + 1 den can be used as 2nd bedroom and the perfect blend of city convenience and cottage-inspired tranquility. Step inside from beautiful backyard to all new kitchen with all new appliances never been used, a soothing designer palette, a sunshine filled living/Dining area.The cozy bedroom sets the stage for memorable nights in, big size den can contain a single bed with a desk for ultimate relaxation. The private Muskoka-style backyard complete with a built-in BBQ kitchen, tiered cedar deck, and outdoor fireplace. Just minutes from Heartland Centre, Square One, top schools, and major highways, this is more than a home its a lifestyle. Laundry in basement will be shared with upper floor tenant. 1 parking spot on the south side of the driveway is included. Utility will be shared with people living in upper floors. Upper floors are also being rented. (id:60365)
1407 - 3091 Dufferin Street
Toronto, Ontario
This bright one-bedroom condo on the fourteenth floor of the condominium at 3091 Dufferin St has 473sq. ft of living space, floor-to-ceiling windows, and is conveniently located minutes from Yorkdale Mall and the Lawrence Subway station. Condo Features:-Stainless Steel Appliances-Dishwasher-Built-in Over-the-Range Microwave-Large Double Bedroom Closet-Stacked Washer/Dryer-Central AC-Balcony-Window Curtains-Assigned Underground Parking-Storage Locker Building Amenities:-Gym-Outdoor BBQ Terrace-Outdoor Pool and Hot Tub-Party Room-Media Room-Concierge-Visitor Parking-Rooftop Lounge-Pet Spa All the essential amenities you need are within walking distance and a wide variety of shops, restaurants, and coffee shops are yours to explore at Yorkdale Mall. Take advantage of easy commuting around the city via transit and the Lawrence Subway station nearby. *For Additional Property Details Click The Brochure Icon Below* (id:60365)
Basement - 23 Dusk Drive
Brampton, Ontario
Please provide tenant Liability insurance, rental application, Proof of income and all necessary documents. Tenant to pay 30 % of all Utilities (id:60365)
1503 - 30 Samuel Wood Way
Toronto, Ontario
Kip District Condos. Short Walking Distance To Kipling Go Transit And TTC And Nearby Highway's. A Well Designed Compact One Bedroom Suite. Some photos are from the previous vacancy. (id:60365)
101 - 218 Export Boulevard
Mississauga, Ontario
Move-In Ready Premium Corner Office Space Available at Hurontario & Derry. Discover a prime leasing opportunity in one of Mississauga's busiest commercial corridors. Unit #101 offers 1,316 sq. ft. of turnkey office space, perfect for a variety of professional businesses. This bright corner unit features six thoughtfully laid-out offices, including three expansive executive-sized rooms, ideal for teams that value space and comfort. A stylish reception area welcomes your clients and sets a professional tone from the moment they walk in. Large windows flood the space with natural light throughout the day, creating an energizing and productive work environment. Whether you're launching, growing, or relocating, this office offers the right blend of convenience, visibility, and professionalism. (id:60365)
5253 Bromley Road
Burlington, Ontario
Welcome to your forever home, tucked away on a quiet family-friendly street, and backing on to a wooded area, in one of Burlington's most desirable community, Elizabeth Gardens. Just a short stroll to the lake, schools, parks, transit, and the brand-new community centre, this beautifully updated home offers the perfect blend of lifestyle, location, and charm. From the moment you arrive, the pride of ownership is undeniable. The curb appeal is picture-perfect perennial gardens, mature trees, a stone terrace, and a newly paved extra-wide driveway with interlock border offering parking for up to 5 cars. Inside, you're greeted with sun-filled, spacious living enhanced by hardwood floors and California shutters throughout. Designed with families in mind, the main floor boasts an inviting layout ideal for everyday living and entertaining. The eat-in kitchen features soft-close cabinetry, quartz countertops, porcelain backsplash, stainless steel appliances, pantry, and island with breakfast bar. Walk out to your backyard oasis or gather in the open-concept living room with electric fireplace, and dining room complete with bay window for cozy nights and special occasions. Upstairs, the primary suite offers a walk-in closet and private 3pc ensuite with Corian countertops. Three additional bedrooms with deep closets, and a stylish 4pc main bath provide plenty of space to grow and thrive. The fully finished lower level adds even more function with a large family room featuring a gas fireplace, an additional bedroom, 2pc bath, laundry, and ample storage. Step outside and escape to your own private retreat. The fully fenced backyard is lined with mature trees and boasts an interlock patio, gas BBQ hookup, and a heated saltwater pool with remote Aqualink system to control lighting and temperature right from your phone. This warm, welcoming, move-in ready home is the total package updated, spacious, and perfectly located in a vibrant community. (id:60365)
40 Beverly Hills Drive
Toronto, Ontario
Space Currently Used For Apparel Retail. Space Is not Suitable For Resturant Business Or Similar. Looking For Automotive Sales (No Mechanical Repair Concern), Finance Brokerage Accounting Investment Insurance Preferred. Or Stay In The Retail Segment, Fashion Outlet, Bicycle & Scooter, Motorcycle (No Mechanical Repair Concern) Boat Water Sports Pool Furniture Retail Outlet Art and Supplies, Paint Or Jobber Looking For A Retail Space To Sell Discounted Merchandise Etc. (id:60365)
Lt 4 Glenn Howard Court
Tiny, Ontario
Top 5 Reasons You Will Love This Property: 1) Rare opportunity to own one of the last remaining lots in the prestigious Copeland Creek estate community 2) Expansive 1.293-acre treed lot, offering the perfect canvas to build your custom dream home in a natural, private setting 3) Nestled among high-end estate homes, creating a cohesive, upscale neighbourhood ideal for families or retirement living 4) Prime location just minutes from amenities, schools, beaches, golf, and trail systems 5) Quiet, low-traffic court in a highly sought-after area, surrounded by nature and premium homes, a rare find in Tiny. Visit our website for more detailed information. (id:60365)
712 - 75 Ellen Street
Barrie, Ontario
Live steps from the shimmering waters of Kempenfelt Bay in this elegant 1-bedroom condo, offering a lake view from the balcony and a sleek open-concept design. Just a short walk from Centennial Beach, you'll also enjoy direct access to beautiful walking and biking trails that wind through waterfront parks and wooded landscapes perfect for morning jogs or sunset strolls. With Allandale GO Station and Barrie's Bus Terminal minutes away, its the ideal balance of tranquility and convenience. (id:60365)
45 Weatherup Crescent
Barrie, Ontario
A WELL-LOVED 2-STOREY FAMILY HOME WHERE MAKING MEMORIES COMES EASY! Youve scrolled, youve searched, and now youve found the one that makes you stop and say, finally. Located in Barries Sunnidale neighbourhood, this detached two-storey home features a timeless all-brick exterior, an attached single-car garage, and a private double-wide driveway with parking for four additional vehicles. Families will love being within walking distance of West Bayfield Elementary and St. Marguerite DYouville Catholic School, with parks, Highway 400, transit, churches, and everyday essentials just minutes away. The sun-filled layout showcases timeless finishes, crown moulding throughout and a mix of hardwood and tile flooring on the main level. Entertain in the combined living and dining room, unwind in the separate family room, or cook with ease in the open-concept kitchen with white shaker-style cabinetry, a tile backsplash, and a walkout to the fully fenced backyard with a deck, mature trees, and raised garden beds. A bright powder room completes the main level, while upstairs offers three well-sized bedrooms, including a generous primary with a walk-in closet and 4-piece ensuite, a main 4-piece bathroom, and an upper-level laundry rough-in. The furnace, air conditioner, water softener, and hot water tank are all fully owned, which helps reduce monthly expenses and eliminates rental hassles. A #HomeToStay designed for real life, real comfort, and real memories. (id:60365)













