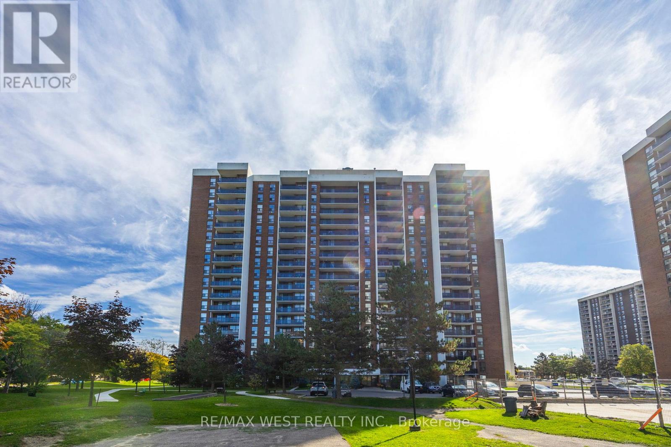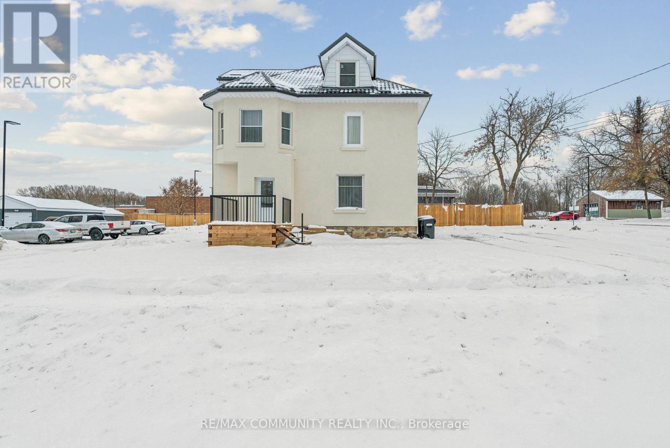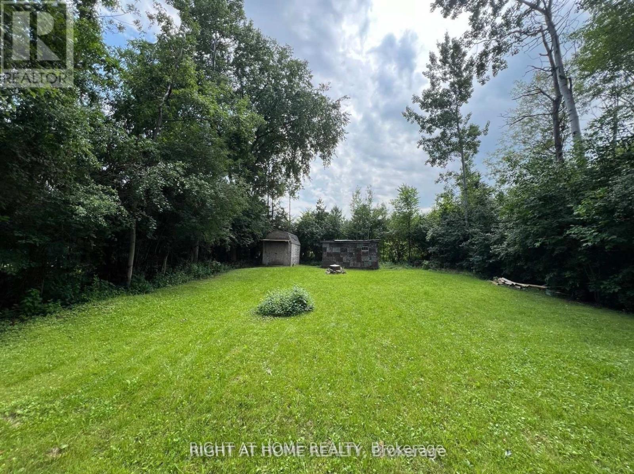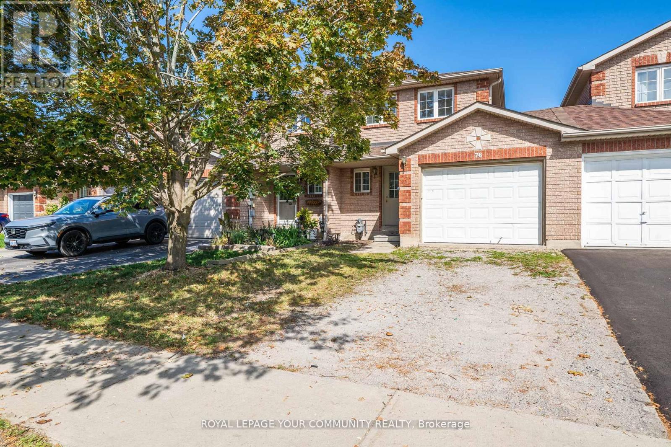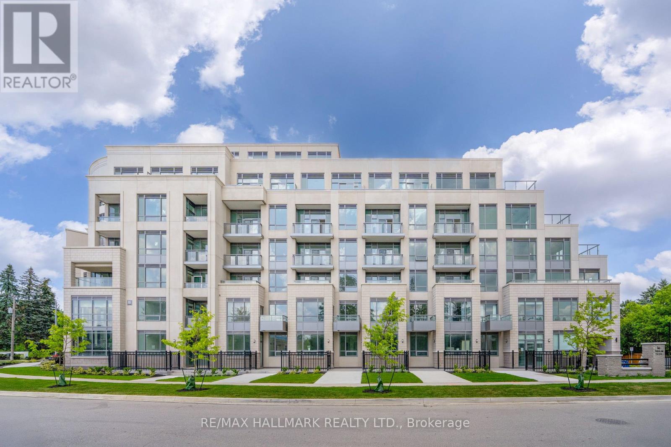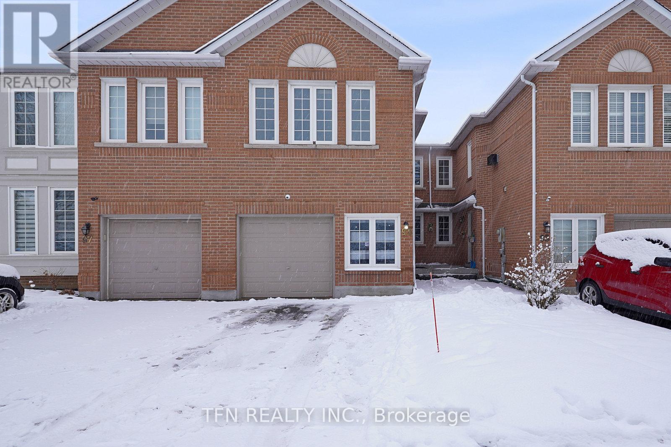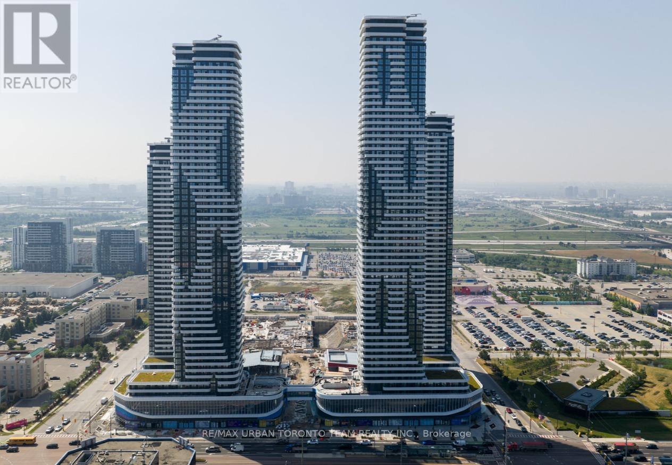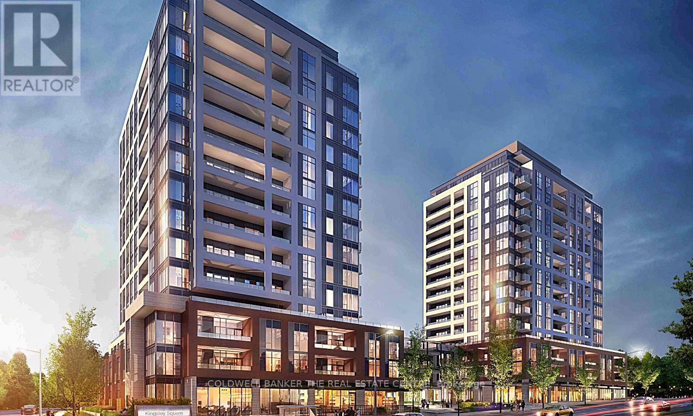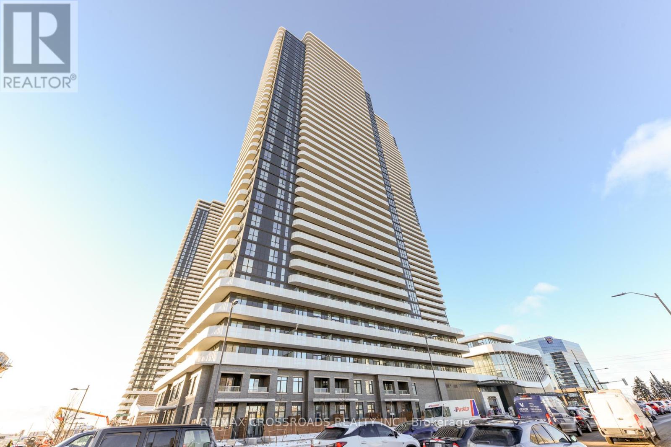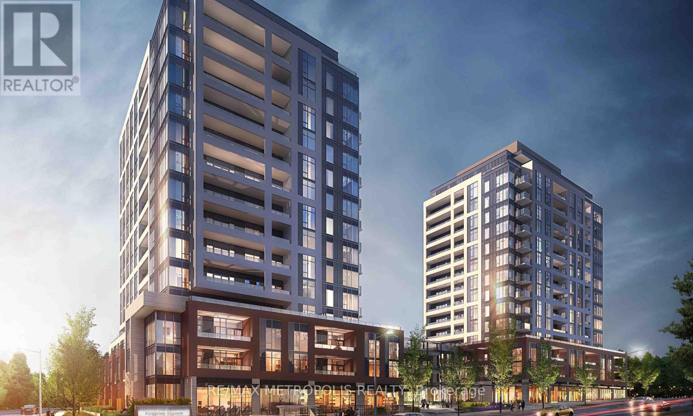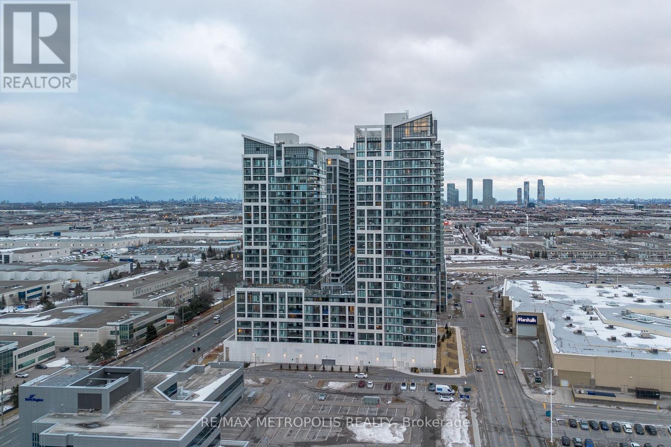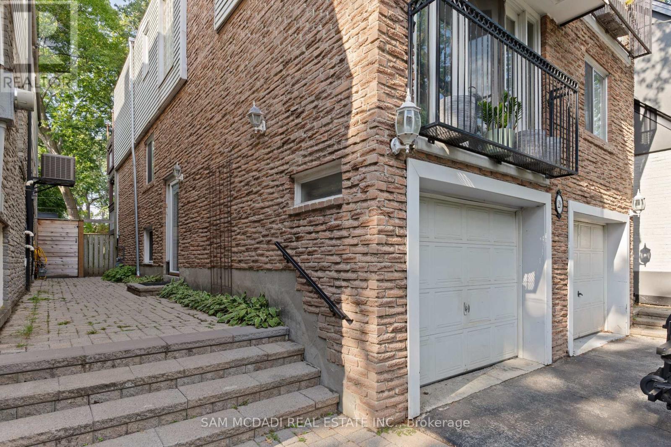805 - 21 Knightsbridge Road
Brampton, Ontario
Welcome To 805 - 21 Knightsbridge Road In Beautiful Bramalea, Ontario. This Open Concept, 800+ SqFt 1Bdrm, 1 Bath Unit Complete With Formal Living And Dining Spaces, W-Out From Living Room To Huge Open Balcony, Large Primary Bdrm With Huge Closet, 4pce Bath, And 1 Owned Underground Parking Spot, Offers The Perfect Opportunity To The First Time Buyer Looking To Enter The Market, An Investor Or End-User. Priced To Sell And Steps To All Major Amenities (Bramalea City Centre/Transit/Hwys/Schools/Shopping/Parks +++). This One Won't Last! (id:60365)
119 Jephson Street
Tay, Ontario
Welcome to 119 Jephson Street, a beautifully updated century corner home in the heart of Victoria Harbour. Nestled near Simcoe's Georgian Bay and Crystal Beach, this spacious residence offers four bedrooms, two bathrooms, and a full-height unfinished basement, all set on a generous 66 x 144 ft lot. With solid construction, gleaming hardwood floors, and modern upgrades throughout, the home is move-in ready and brimming with charm. A unique highlight is the private third floor, featuring a versatile family room, entertainment space, and study area --- perfect for relaxation, gatherings, or working from home. Just a short 10-minute walk to them marina and close to shopping, restaurants, and transportation, the location is truly priceless. Whether you envision it as a family home, a cottage retreat, or a wise investment, this property is a golden opportunity to own a dream in one of Simcoe's most desirable communities. (id:60365)
34 Broadview Street
Collingwood, Ontario
Welcome to Your All-Season Getaway Just Steps from Georgian Bay! This recently updated 3-bedroom, 1-bath bungalow is perfectly situated just 1 block from public water access and minutes from Wasaga Beach, ski resorts, and the vibrant shops, dining, and entertainment of Collingwood. Nestled on a quiet dead-end street in a rapidly revitalizing neighbourhood filled with new builds and beautifully renovated homes, this property offers incredible value for first-time buyers, Airbnb hosts, downsizers, and savvy investors alike.Set on a massive 60 x 200 private, treed lot, the home is set well back from the road, offering exceptional privacy with mature trees surrounding the front, back, and sides. Inside, youll find a bright, spacious living room with brand-new flooring, a functional eat-in kitchen with new appliances, fresh paint, and plenty of cupboard space, plus a private primary bedroom tucked away at the rear of the home. The bonus room with laundry offers endless possibilitiesextra living space, a home office, or even a guest area.Step outside to your expansive backyardlarge enough for a future pool or dream outdoor oasis. Recent updates include new flooring, appliances, paint, a back deck, and a gravel driveway.Whether youre looking for a year-round home, an investment property, or a weekend retreat in Ontarios four-season playground, this home checks all the boxes. Move-in ready, full of potential, and minutes to everything! "First image is a rendering that was submitted to the city" (id:60365)
76 Cheltenham Road
Barrie, Ontario
Welcome to 76 Cheltenham Road! This newly renovated 3 Plus 1 bedroom Freehold townhome is perfect for first time home buyers or investors. Open concept kitchen/family room has been fully renovated, sunfilled with lots of natural sunlight , sliding doors to a beautiful clean private backyard . New flooring throughout, master bedroom has a large walk in closet. Basement has a large bedroom with a full 2 piece bathroom. Roof replaced 2024, Garage has entry to inside home. Conveniently located within walking distance to Georgian college and Royal Victoria Regional Hospital. Many stores and restaurants and minutes to the highway 400. (id:60365)
247 - 2075 King Road
King, Ontario
Welcome to Suite 247 at King Terraces, a rare offering that blends luxury, light, lifestyle, and an exceptional level of modern convenience. This southeast-facing corner suite features 963 sq. ft. of refined interior living paired with a sprawling 192 sq. ft. private terrace, creating an effortless indoor-outdoor flow perfect for weekend getaways or everyday retreat-style living.Designed with distinction, this 2-bedroom, 2-bathroom residence offers a split-bedroom layout for enhanced privacy, 9-foot ceilings, and vinyl flooring throughout. Oversized windows flood the home with natural light, highlighting the warm and sophisticated ambiance in every room. The contemporary chef's kitchen is finished with integrated appliances, sleek quartz countertops, and modern cabinetry, ideal for entertaining or unwinding in style.The open-concept living and dining area extends seamlessly to the terrace, bringing fresh air and outdoor tranquility into your daily routine. The primary bedroom features a spa-inspired ensuite with a walk-in glass shower, while the secondary bedroom provides its own quiet comfort with access to a nearby full bath.Unique to this suite is its EV parking space, a rare and highly sought-after feature in the building, along with a storage locker and high-speed internet included for added convenience.Residents of King Terraces enjoy access to 5-star, resort-calibre amenities, including a spa-like outdoor swimming pool, a steam room, a rooftop lounge, a state-of-the-art fitness centre, an elegant party lounge, and 24-hour concierge. The building also includes advanced digital security systems, offering secure, keyless door access for peace of mind.Perfectly situated near major transit, top private schools, boutique shopping, fine dining, and just a short drive to the airport, Suite 247 delivers a lifestyle of modern luxury, comfort, and unmatched convenience. (id:60365)
95 Alameda Circle
Vaughan, Ontario
Rarely Available For Rent In Prime Beverley Glen! Spacious 1,963 Sq Ft Townhome Filled With Natural Light. Features 3 Large Bedrooms, 4 Washrooms, A Generous Family Room, And Big Windows Throughout. Upgrades Include New Flooring On The Second Floor, New Staircase, New Stainless Steel Appliances, New Kitchen Counter, Fresh Paint Throughout & More. Primary Bedroom Offers A Walk-In Closet. Large Main-Floor Laundry Room. Functional Kitchen With Great Flow To The Living & Dining Areas. Backyard Patio Area Ideal For A BBQ Or Cozy Outdoor Seating. Parking For 3 Vehicles (2 Outdoor + 1 Garage). Steps To Synagogues, Westmount C.I., Top-Rated Schools, Public Transit, Centre St Shopping, Groceries, The Disera Strip & Promenade Mall. A Fantastic Opportunity In A Highly Sought-After Community! (id:60365)
4007 - 8 Interchange Way
Vaughan, Ontario
Festival Tower C - Brand New Building (going through final construction stages) 595 sq feet - 1 Bedroom plus Den & 2 bathroom, Balcony - Open concept kitchen living room, - ensuite laundry, stainless steel kitchen appliances included. Engineered hardwood floors, stone counter tops. 1 Locker Included (id:60365)
B1009 - 715 Davis Drive
Newmarket, Ontario
Located on Newmarket's bustling Davis Drive, and backing onto a two-acre park (to be completed), Kingsley Square is just a short walk to Southlake Health Centre and is surrounded by convenient urban amenities, including GO Transit, Upper Canada Mall and fabulous recreation. An assortment of vibrant amenities within the buildings will ensure a healthy, and socially connected lifestyle for all! Kingsley Square is comprised of two condominium towers linked by a three-storey podium. Designed by Kohn Partnership Architects, Kingsley Square's three-storey podium is topped with a spectacular furnished and landscaped rooftop terrace overlooking the public piazza below. The architectural design features a blend of fabricated stucco panels and glazing, animated with balconies integrated with the facade creating a sense of visual texture. The suites at Kingsley Square have been designed to maximize space and light and provide residents with the ultimate in contemporary living. High quality features and finishes ensure lasting beauty and enduring comfort. Suite B1009 is a one bedroom unit with ensuite laundry closet, a media nook, Rogers Internet, and fantastic west view of Newmarket's cityscape. (id:60365)
3908 - 8 Interchange Way
Vaughan, Ontario
Brand new luxury suite in Menkes East Tower! This bright 1-bedroom + den residence features 10 ft ceilings, floor-to-ceiling windows, and a spacious open layout with modern finishes and stone countertops. The den can serve as a second bedroom or private office. Enjoy an unobstructed view from the large balcony and high-end integrated appliances throughout. Located steps from VMC subway, GO Transit, TTC Line 1, and minutes to Hwy 400/407, York University, Vaughan Mills, and Canada's Wonderland. Surrounded by restaurants, shops, and parks - perfect for professionals or students seeking style, comfort, and unbeatable convenience in the heart of Vaughan's growing downtown. (id:60365)
A607 - 705 Davis Drive
Newmarket, Ontario
Welcome to this beautifully designed 1 bed, 1 bath condo featuring 9 ft ceilings and floor-to-ceiling windows that fill the space with natural light. Enjoy premium laminate flooring throughout, a sleek modern kitchen with stainless steel appliances, and the convenience of in-suite laundry. Be the very first to call this stylish space home. Building amenities include Yoga room, Fitness centre, rooftop terrace with BBQ. Perfectly located steps from Southlake Regional Health Centre, and just moments away from shopping, restaurants, Downtown Newmarket, Upper Canada Mall, and the newly opened Costco. Commuting is effortless with walking distance to GO transit, bus routes, and easy access to Hwy 404.This is modern living in one of Newmarket's most convenient and desirable neighbourhoods. (id:60365)
1214 - 9000 Jane Street
Vaughan, Ontario
Enjoy breathtaking views from this high-floor unit! This beautiful 1-bedroom plus spacious formal den offers 635 sq. ft. of living space, plus a 115 sq. ft. balcony (totaling 750 sq. ft.). The desirable higher floor provides ample natural light and an open feel, featuring 9-ft ceilings and premium finishes throughout. The designer kitchen is equipped with a center island, quartz countertops, a stylish backsplash, and a full suite of stainless steel appliances. The grand primary bedroom boasts a large double closet for plenty of storage. Conveniently located near Vaughan Mills shopping center, TTC subway, and transit options. Experience resort-style living with luxurious 5-star amenities, including a grand lobby, outdoor pool and terrace, party room, fitness center, and more! (id:60365)
Lower - 26 Pine Avenue
Toronto, Ontario
Welcome to 26 Pine Avenue, a charming basement apartment nestled in the heart of The Beaches, one of Toronto's most coveted neighborhoods. This cozy unit offers unbeatable access to everything the area has to offer: just steps to the TTC with 24-hour streetcar service, boutique shopping, cafes, restaurants, and the scenic boardwalk along Lake Ontario. Enjoy a peaceful lifestyle surrounded by lush parks and tree-lined streets, with a quick and easy commute to downtown Toronto. The apartment features an open-concept layout, a fridge and stove, and shared laundry facilities. One dedicated parking spot is included. Ideal for a tenant seeking comfort, convenience, and the vibrant energy of beachside living. Don't miss this opportunity to lease in one of the city's most desirable communities. (id:60365)

