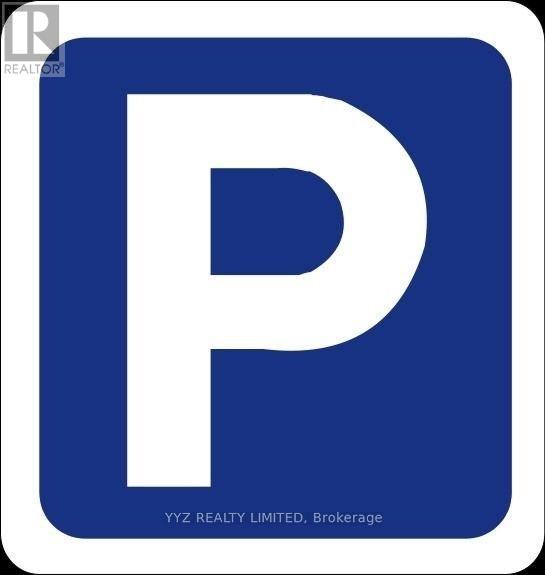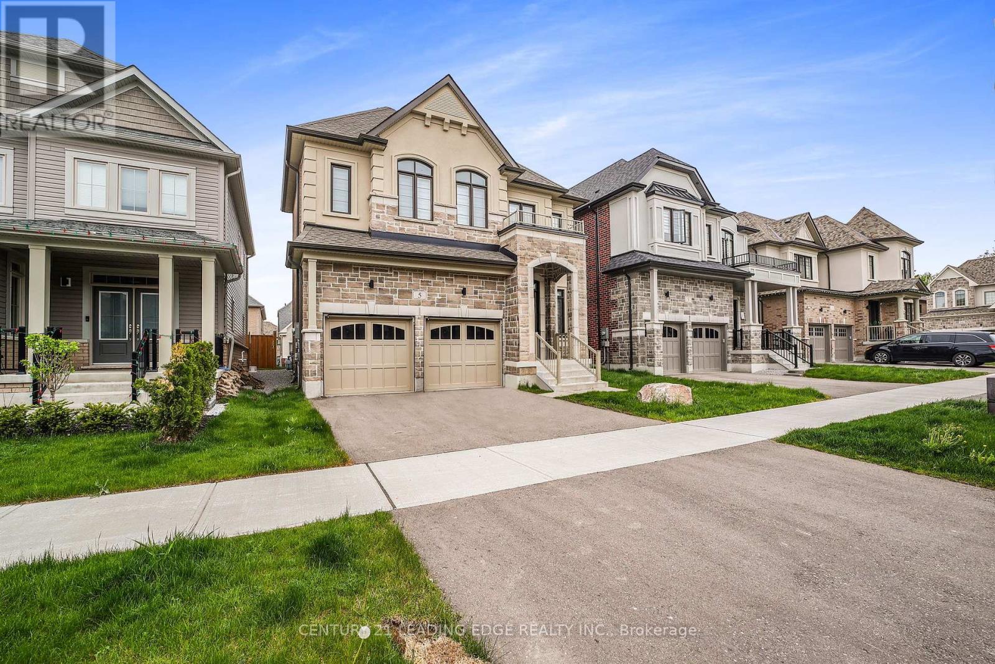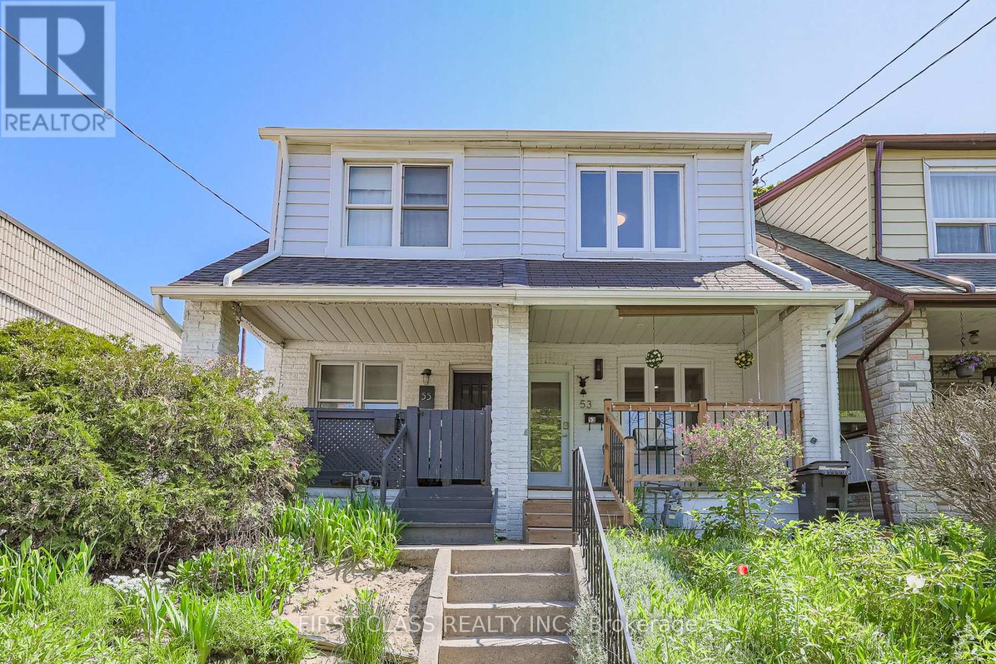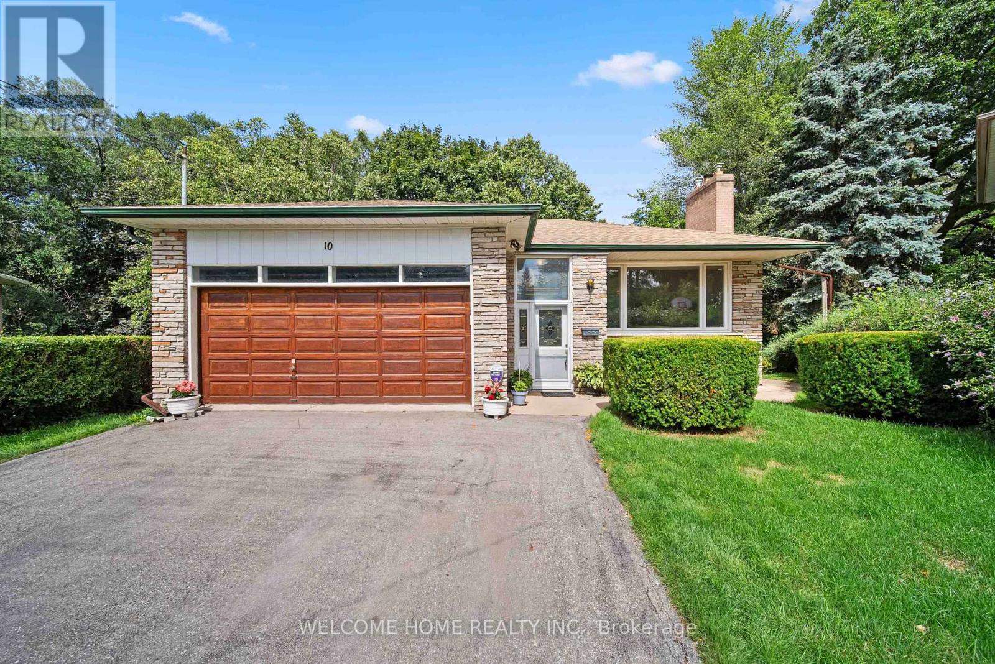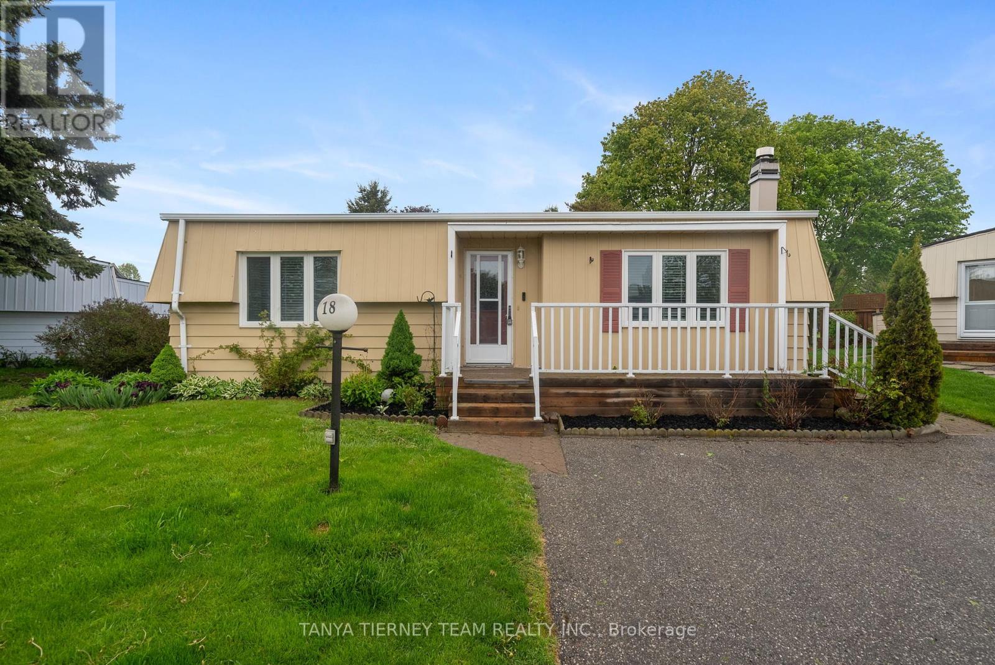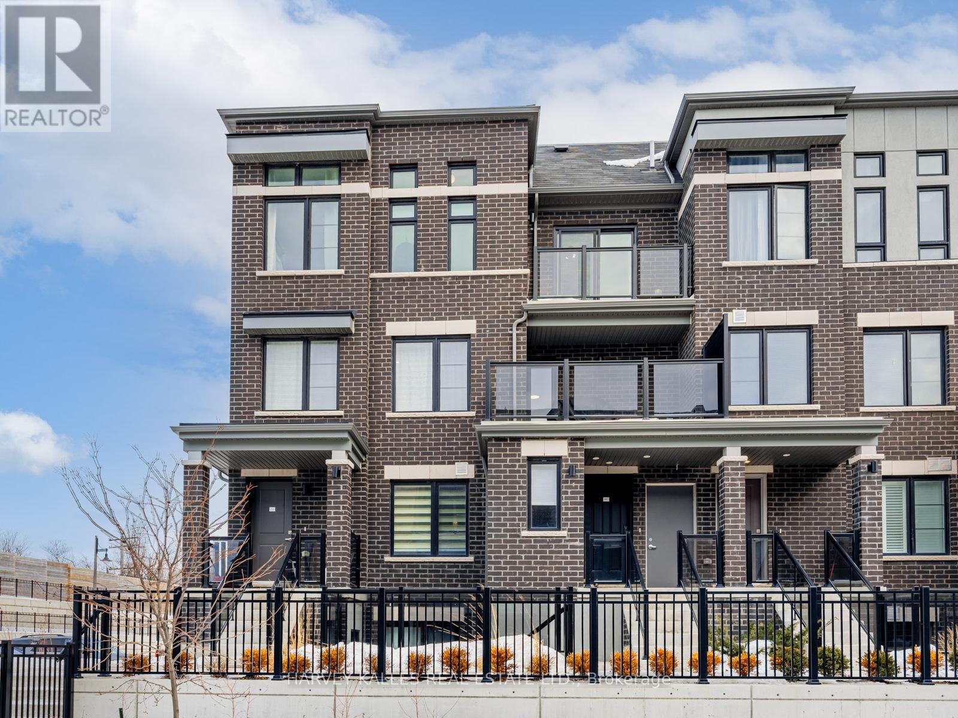360 Osborne Street
Brock, Ontario
Power Of Sale. Commercial Corner Property On Large Of 8,783 Sq. Ft. Lot, Located At The Corner Of Bay St. This Property Consists Of About 4,460 Sq. Ft. On Two Floors, Main Floor Commercial (Vacant) Previously Occupied By Variety Store & Garage and A Second Floor Having Four Residential Apartments. Ideal For Owner / User / Investor. (id:60365)
Level A-#1 - 850 Steeles Avenue W
Vaughan, Ontario
Parking can be purchased by resident in the same complex. Located in tower level A -#1, new owner can rent parking up $100 per month, the best opportunity to own extra parking (id:60365)
5 Valleo Street
Georgina, Ontario
Modern, Upgraded And Fully Loaded Property In The New Development Of Prestigious Georgina Heights, Keswick, Near Lake Simcoe. This Immaculate, Luxury Detached Home Features 2660 Sq. Ft. Of Above Ground, Sun-filled Living Space With 4 Bedroom & 5 Washrooms And A Rare Builder Built Finished Basement With A Full Bathroom. Gourmet Kitchen W/Centre Island & Breakfast Area W/Walk Out To Backyard. Laundry On The Main Floor With Washer / Dryer. Media Room On The 2nd Level Can Be Used As Home Office. Close To Park, Schools, Transit, Highway 404, All Major Shopping Nearby. Motivated Seller! **EXTRAS** Upscale Kitchen Appliances Include S/S Fridge, Stove, S/S Dishwasher, S/S Range Hood, S/S Oven, Washer & Dryer, Air Conditioning, Garage Door Opener & Remote. (id:60365)
194 Sylvan Avenue
Toronto, Ontario
Welcome to this beautiful bungalow that has been thoughtfully renovated in gorgeous Guildwood Village. This modern family or executive bungalow has hardwood floors on the main floor. The open concept living room has a gas fireplace. The dining room opens onto a large back deck for family time or entertaining. The kitchen with stainless steel appliances and gas stove has an island overlooking the dining room- a chef's delight. There is a large coat closet by the front entrance. A 3-piece bath and 2 good size bedrooms, both with double closets complete this floor. The lower level has a large family room with south facing windows making it a light and bright living space. It has a gas fireplace for a cozy evening. There are 2 large storage closets in the family room. The adjacent laundry room also has a closet and there is a dedicated storage room on this floor. There is a 3rd bedroom is on this lower level. It has 2 double closets and is next to a 4-piece bath complete with heated floor. All windows on this lower level are above grade. There is a 1.5 car garage and there are 4 parking spaces in the private drive with a carport. The back yard is fully fenced and backs onto a park. (id:60365)
53 Aldridge Avenue
Toronto, Ontario
The entire house is fully furnished in High-Demand Danforth Village. It is Steps To Many Amenities! Conveniently located just a 5-minute walk from the TTC subway and GO Train station, with easy access to downtown and local attractions. East Lynn Park is a delight. It has been Renovated Throughout. The Upgraded Kitchen has a Pantry, B/I Appliances, quartz Countertops: pot Lights, French Doors with access to the Rear Deck, and a Fenced Yard. The Finished Basement has custom B/I Closets. Reach out for more details! (id:60365)
10 Pengelly Court
Toronto, Ontario
Discover the potential of 10 Pengelly Court, an excellent opportunity for homebuyers seeking a one of a kind detached house in a quiet, family-oriented neighbourhood. Located on a peaceful cul-de-sac in Birchmount Park, this well-kept home sits on a generous lot and offers the space, layout, and location ideal for growing families or first-time buyers ready to make a move. With top-rated schools, parks, and transit just minutes away, it combines suburban comfort with everyday convenience. Whether you're looking to move in, update to your style, or invest in a high- demand area, this home is for you! A garden paradise overlooking Taylor Creek, providing privacy and scenic views. (id:60365)
18 The Cove Road
Clarington, Ontario
Fantastic offering in the waterfront community of Wilmot Creek. Superb location steps from the Wheelhouse community centre, with a beautiful view of Lake Ontario, and backing onto the 9th hole of the golf course, this one has everything you're looking for! Inside you'll find a spacious and open concept living room, complete with natural gas fireplace and large windows with views of the lake. A well appointed galley kitchen with stainless steel appliances, a large pantry and walkout to the wrap around deck with included gas BBQ. The dining area features a second walkout to the large sunroom with new floors and ceilings, and a perfect view of the 9th hole green. Two bedrooms and an upgraded 3 piece bathroom make for plenty of space to accommodate all your needs. Recent updates include the windows in 2018, exterior paint and deck railings in 2019, stacked washer/dryer, smoothed ceilings, shower upgrade and new lighting throughout in 2021, sunroom with new laminate flooring and finished ceiling in 2025. Come see why Wilmot Creek is one of Canada's most prestigious communities, with multiple pools, tennis/pickle courts, billiards, woodworking shop, hundreds of clubs and it's very own private 9 hole golf course. Leased land fee $11321.16 a year. (id:60365)
66 - 1250 St. Martins Drive
Pickering, Ontario
Live the Lake Lifestyle Without Compromise! Welcome to this exceptional 2-bedroom, 3-bath freehold townhome nestled in Pickering's sought-after San Francisco by the Bay community, just moments from Frenchman's Bay Marina, waterfront trails, GO Transit, Hwy 401, and vibrant local amenities.Ideal for first-time buyers, young families, or value-conscious investors, this thoughtfully designed home offers the perfect blend of comfort, space, and location. Step inside to a bright, open-concept main floor featuring 9-ft ceilings, large windows, and elegant hardwood flooring. The modern kitchen is fully equipped with granite or quartz countertops, stainless steel appliances, with ample storage- seamlessly flowing into the living and dining space, perfect for entertaining or everyday living. Retreat upstairs to a generously sized master bedroom, including a primary suite with a walk-in closet and a private 4-piece ensuite. The 2nd bedroom includes a Murphy bed that was thoughtfully installed to create additional flexibility for new families.Enjoy the real showstopper ... Your very own private rooftop terrace!!! A sun-drenched outdoor escape with a gas BBQ hookup and ample room for dining and lounging With a rare find, of a 3-car parking system (1 garage + 2 private drive), low-maintenance exterior, and steps to schools, shopping, parks, and the lake, this home checks all the boxes. Stylish. Practical. Exceptionally located. Don't miss your chance to secure one of Pickering's best values-just minutes from it all. (id:60365)
30 Holsted Road
Whitby, Ontario
Finished top to bottom! 4 bedroom, 5 bath Fernbrook family home situated on a PREMIUM corner lot! Inviting curb appeal with wrap around front porch with 2nd side entry, extensive landscaping & private backyard oasis with custom gazebo with lighting, pergola shade over the relaxing hot tub, entertainers deck & gravel area for your fur baby! Inside offers an elegant open concept design featuring a 2nd staircase to access the basement to allow for IN-LAW SUITE POTENTIAL, hardwood floors, formal living room, dining room & den with french doors. Gourmet kitchen with quartz counters, huge centre island with breakfast bar & pendant lighting, pantry, pot lights, backsplash, stainless steel appliances & walk-out to the yard. The spacious family room is warmed by a cozy gas fireplace with stone mantle & backyard views. Convenient main floor laundry with access to the garage & 2nd access to the fully finished basement. Amazing rec room complete with 3pc bath, wet bar, pot lights, built-in saltwater fish tank, office area, exercise room & great storage! Upstairs offers 4 generous bedrooms, ALL WITH ENSUITES! Primary retreat features a dream walk-in closet with organizers & 4pc spa like ensuite with oversized jetted glass shower. This home will not disappoint, offers ample space for a growing family & truly shows pride of ownership throughout! (id:60365)
38c Lookout Drive
Clarington, Ontario
Experience the beauty of lakeside living in this stunning end-unit stacked townhome, nestled in a growing community. This stunning home boasts an open-concept dining and living area, seamlessly flowing with beautiful laminate flooring throughout the main floor. Large windows fill the space with abundant natural light. The modern kitchen boasts stainless steel appliances and a breakfast bar. Step outside to a beautiful open balcony offering breathtaking lake views. The main floor also includes a convenient two-piece washroom. Upstairs, you'll find two bedrooms, including a spacious primary bedroom with a walkout to the balcony and a four-piece ensuite. This home also offers two parking spaces for your convenience. Enjoy nearby greenspace, a parkette with benches, and extra guest parking just outside your door. You're just steps from the beach, with Lake Ontario views, walking/biking trails, an off-leash dog park, a splash pad, and a park with fishing access. Commuting has never been easy with quick access to Highways 401 & 418 & 115. Close to schools, shops, restaurants, and more. Don't miss out in this opportunity to experience serene lakefront living in this move-in-ready home, with everything you need for comfort and style! (id:60365)
1101 - 10 Deerlick Court
Toronto, Ontario
Welcome to Ravine Condos! Spacious 1 + Den with 2 full bathrooms. Den has a sliding door and functions like a 2nd bedroom. 11th-floor suite with unobstructed, south-facing Toronto skyline views. High ceilings, and granite in the kitchen and ensuite. Rooftop terrace (panoramic views, lounge/fire pit, outdoor TV, BBQs, yoga, sundeck) plus party/dining rooms, theatre, fitness, kids' playroom, dog wash, and bike storage. Steps to trails; minutes to DVP/401, YorkMills Subway/TTC, shopping, parks, and libraries. Comes with an underground parking and a locker! Must See! (id:60365)
5212 - 1 Concord Cityplace Way
Toronto, Ontario
Client RemarksWelcome To Concord Canada House - The Landmark Buildings In WaterfrontCommunities. This Brand New North-facing suite offers 502sf of well-designed interior livingspace, plus 43sf balcony with ceiling light & heater & premium composite wood decking.Thethoughtful, open-concept layout maximizes every square foot no narrowhallways, just usablespace that feels like a home. The bright and airy living area benefitsfrom open skies andindirect natural light all day. Enjoy high-end finishes throughout,including Miele appliances,built-in organizers, and sleek modern bathrooms. The primary bedroom features two closets, andbathroom include oversized mirroredmedicine cabinets offering excellent storagesolutions.Unbeatable location: Just steps from the Spadina streetcar (direct to Union Station),The WELL shops & restaurants, Canoe Landing Park &Community Centre, and a short walk to theWaterfront, Rogers Centre, Financial District,Scotiabank Arena, King West, and Metro TorontoConvention Centre. Convenient access to FarmBoy, Sobeys, coffee shops, fitness studios, and theTech Hub. Also within easy reach of GOTransit, VIA Rail, UP Express, YTZ Airport, and scenicwaterfront trails. (id:60365)


