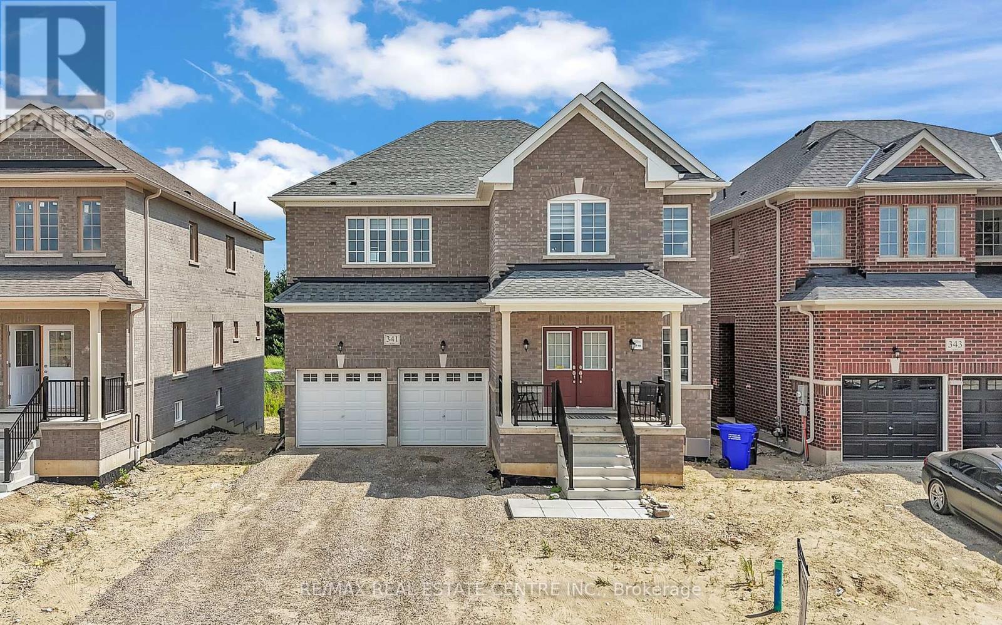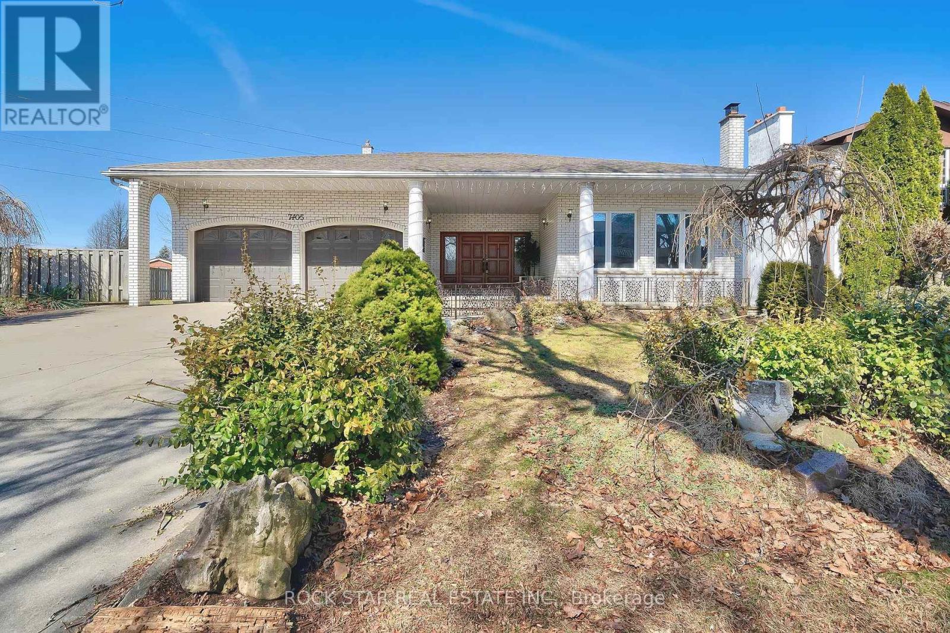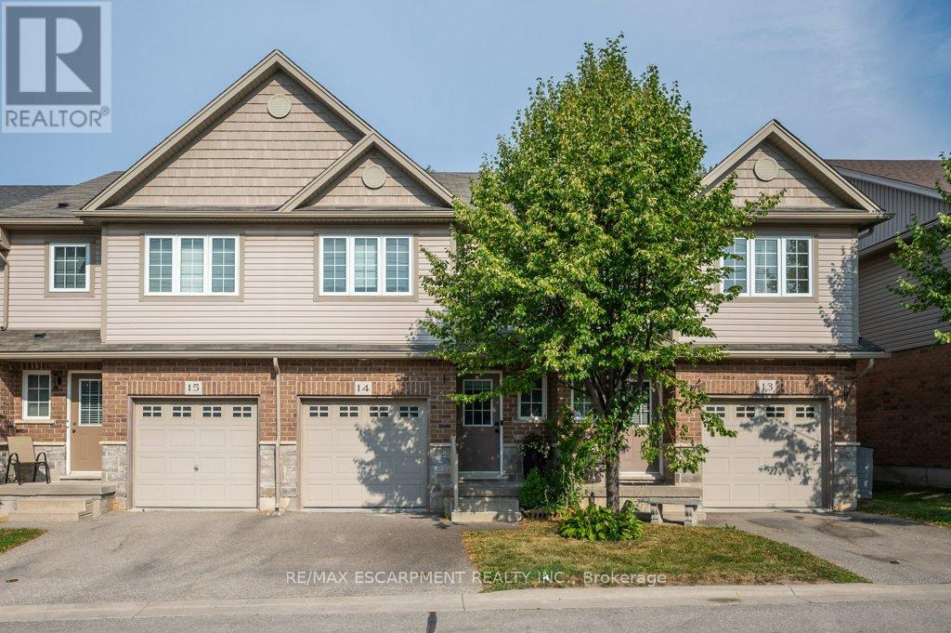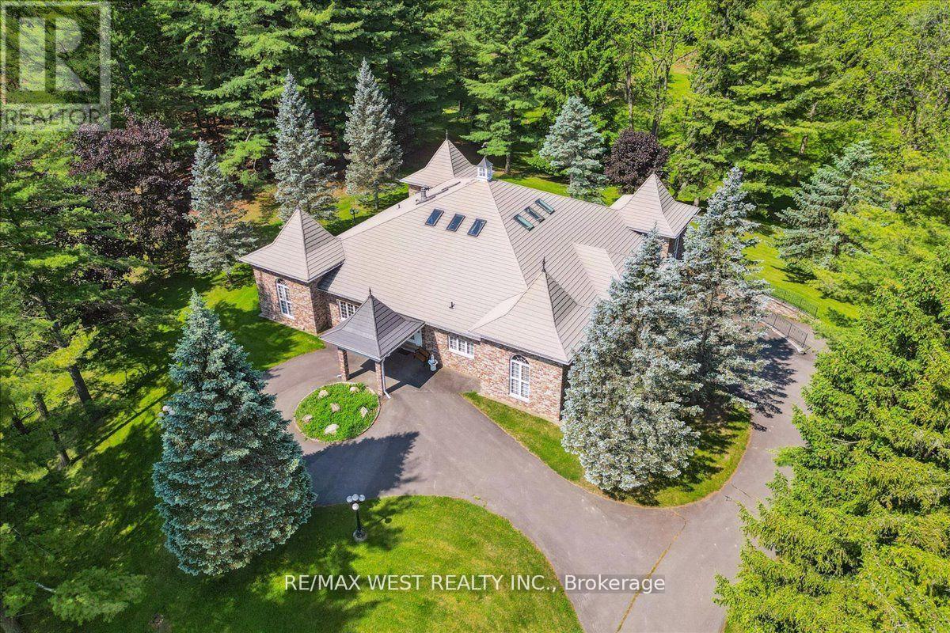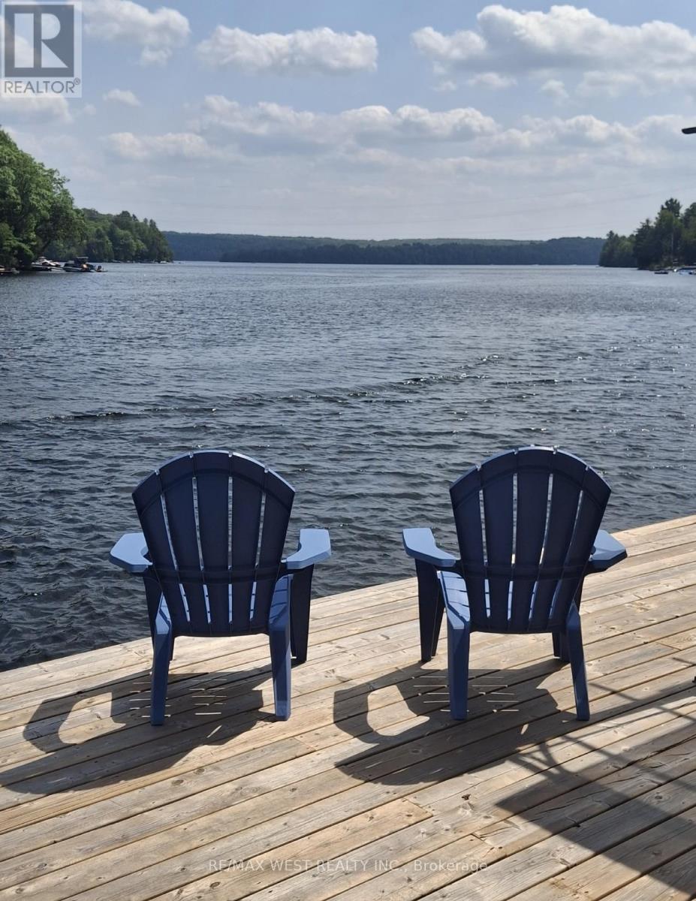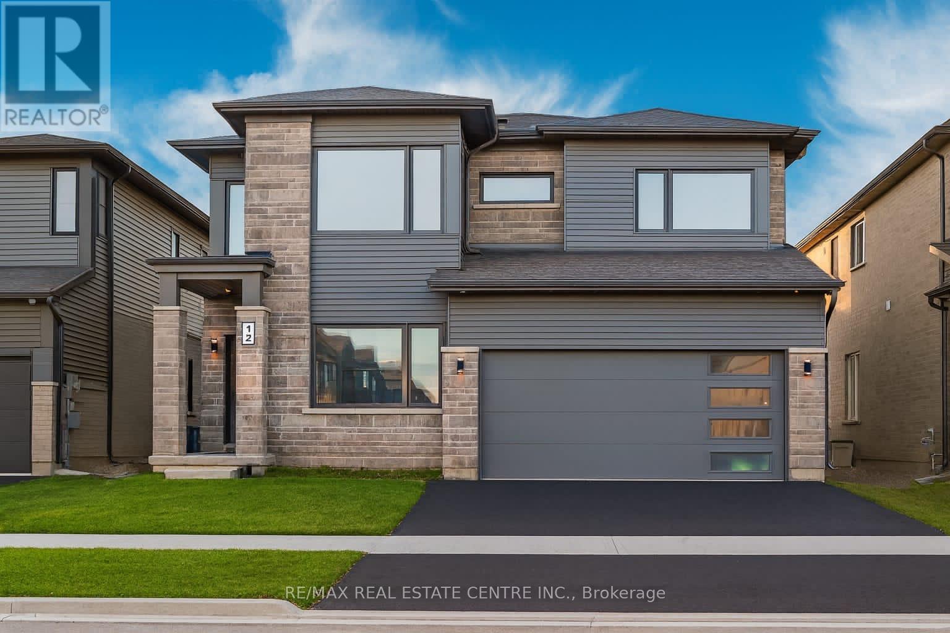165 West 27th Street
Hamilton, Ontario
Fantastic opportunity to own a beautifully maintained and exceptionally clean 3-bedroom bungalow, tucked away on a family-friendly, tree-lined street. Renovated with new flooring and a modern kitchen, this freshly painted, bright one-level home features a spacious living room with large windows, a kitchen with dinette, three bedrooms, and a 4-piece bath. A separate side entrance leads to a high, fully finished basement - ideal for a potential in-law suite. Currently set up as an amazing entertainment and game-night space, it also includes a bedroom, utility room with roughed-in plumbing, and a large storage area. The long driveway offers plenty of parking, perfect for a boat or trailer, and the huge fenced backyard is ideal for families. Updates include: furnace (2023), roof (2018), electrical, owned water heater, entry doors, and most windows. Located in a fabulous area close to schools, shopping, walking trails, recreation, bus routes, and highways. With just a little TLC, this home could truly be a GEM. (id:60365)
154 Renfield Street
Guelph, Ontario
Stunning Fully Renovated 3+1 Bedroom 2 Bathroom Home Offering Nearly 1800 Sqft Of Finished Living Space. Showcasing A Designer-Inspired Modern Open Concept Aesthetic, This Home Features Engineered Hardwood Floors On The Main Level, A Gourmet Kitchen With Stainless Steel Appliances, Quartz Countertops & Backsplash, Elegant Light Fixtures, Bathrooms That Have Been Updated With Modern Vanities, Sleek Fixtures, And Tile Work. The Bright, Finished Basement With Separate Entrance Includes A Spacious Bedroom, Updated Full Bath, Laundry Area, And Versatile Living Space. Situated On A 55X120Ft Lot, This Home Offers Great Outdoor Living With Mature Trees Providing Shade And Privacy. The Backyard Is Perfect For Gardening, Play Areas, Entertaining Or Future Outdoor Projects. The Large Driveway Provides Ample Parking For Multiple Vehicles. This Home Is The Perfect Blend Of Modern Style And Comfort. Ideal For Young Families, Professionals, Investment Or Anyone Seeking A Stylish Turn-Key Property In A Desirable Neighborhood! (id:60365)
341 Russell Street
Southgate, Ontario
Located in the vibrant, family-friendly community of Dundalk, this stunning a little over 1-year-old home offers 3,456 sq. ft. of living space with a double car garage. The main floor boasts upgraded hardwood floors, oak stairs, a library/office, combined living and dining rooms, a spacious great room, breakfast area, and a beautifully upgraded kitchen with ample cabinetry and stainless steel appliances. Upstairs features 4 bedrooms: a primary with 5-pc ensuite and walk-in closet, a second bedroom with 3-pc ensuite, and bedrooms 3 & 4 sharing a Jack & Jill batheach with walk-in closets. The huge walkout basement awaits your finishing touch. Perfect for entertaining or relaxing, this home blends style, space, and comfort. (id:60365)
7105 York Drive
Niagara Falls, Ontario
A stately & spacious residence nestled in a well established neighbourhood with tree lined streets. This executive home is well-maintained and boasts 5 Bedrms, 4 Full Bathrms & a fully finished basement complete with In-LawSuite. The ideal set up for multigenerational living or guests to have their own private suite. Step inside to a grand foyer, where classic wainscoting, high ceilings & ornate details highlight the character found throughout. The main flr showcases a traditional European-style eat-in kitchen with granite counters & attached breakfast area. Across the front hall you have a formal dining rm with adjoining living room - ideal for hosting dinner parties. After dinner, retreat to the great room for a good night of conversation, games or simply relax beside the fireplace. For added convenience there is also a main flr bedrm, 5PC bathrm & laundry on this level. French doors off of both the great rm (north side) & breakfast area (west side) lead to a large wrap-around deck providing a seamless flow for indoor/outdoor living. Heading up the impressive staircase, the 2nd flr features 3 spacious bedrms & 2 full bathrms ,including a well-appointed primary suite with private ensuite bath. The finished basement offers a self-contained in-law suite complete with a full kitchen, one bedrm + den (with the potential to use additional rm as 2nd bedrm), anupdated 3PC bathrm, separate laundry & separate entrance/walk-up to the yard. This space offers great comfort &privacy for extended family or guests. Set on a generous lot, the fenced yard provides a lovely space for children &pets to run & play. As an added bonus, the double-car garage with yard access ensures easy convenience for parking& yard maintenance. With potential to update the home into an impressive estate, this is an excellent opportunity toown a grand residence in a much sought-after neighbourhood. Conveniently located minutes to the QEW, schools,shopping, parks, & 10 minutes to Clifton Hill. (id:60365)
14 - 355 Fisher Mills Road
Cambridge, Ontario
Nestled in one of Cambridges most welcoming and family-oriented neighbourhoods, this beautifully renovated freehold townhouse offers the perfect blend of modern comfort and community charm. From the moment you arrive, you'll notice the pride of ownership and the inviting atmosphere that makes this location truly special where neighbours greet you with a smile, children play safely in the streets, and an unmistakable sense of belonging fills the air. Inside, the home has been fully renovated with meticulous attention to detail, combining timeless style with functional design. Brand new, high-quality appliances bring ease and efficiency to your daily routine, while fresh finishes and thoughtful upgrades ensure a move-in ready experience for your family. Every space feels bright and inviting, creating the ideal backdrop for making lifelong memories.Step outside and discover an abundance of recreational options just moments from your door. Stroll to nearby parks, cool off at the splash pads in the summer, or enjoy the many beautiful walking trails that wind through the community perfect for family outings, bike rides, or quiet evening walks. Additional parking spaces are also available for rent, offering extra convenience for multi-vehicle households or guests.This home is more than just a place to live, it's a place to grow, connect, and thrive. Whether you're hosting family gatherings, enjoying peaceful weekends outdoor, or simply embracing the warmth of a close-knit community, this property delivers an exceptional lifestyle in one of Cambridges most desirable settings. A rare opportunity for families seeking modern upgrades, unbeatable location, and a true sense of home. POTL Fee of $169.00 per month (Landscaping, Snow removal and Garbage pick up) (id:60365)
74 Lakeside Drive
Kitchener, Ontario
BRICK BUNGALOW ON A QUIET STREET BACKING ONTO BEAUTIFUL LAKESIDE PARK WITH A LAKE AND TRAILS! EASY WALK TO ST MARYS HOSPITAL AND SHOPPING, THIS HOME IS IN A GOOD STATE OF REPAIR AND IS READY FOR ITS NEXT CHAPTER. 3 BEDROOMS UP, 2 RENOVATED BATHROOMS, DECENT KITCHEN, WALKOUT BASEMENT ALLOWS FOR POTENTIAL INLAW UNIT OR RENTAL UNIT, LARGE REC ROOM. THE SUPER PRIVATE REAR YARD HAS MATURE TREES, FULLY FENCED AND A GATE STRAIGHT OUT TO THE PARK!! (id:60365)
74 Reistwood Drive
Kitchener, Ontario
Beautifully finished townhome in the sought-after Wallaceton community! This spacious home features 3 bedrooms and 3.5 bathrooms across three fully finished levels. The carpet-free main floor boasts 9-ft ceilings, a bright open-concept layout, modern kitchen with stainless steel appliances, and a cozy fireplace. Upstairs, the primary suite includes a walk-in closet and spa-like ensuite with a freestanding tub and glass shower. Two additional bedrooms and a 4-piece bath complete the second floor. The finished basement offers a large recreation room, full bathroom, and laundry roomideal for entertaining or extra living space. Conveniently backing on to the new Wallaceton Marketplace and located minutes from Huron Natural Area, RBJ Schlegel Park, Highway 401, and all amenities at Williamsburg and Sunrise Centre. (id:60365)
1630 Pelham Street
Pelham, Ontario
Welcome to Picturesque Fonthill; 16 Secluded Tranquil Acres to enjoy your Peace and Serenity. Nestled On A Quiet Stretch of the Street, yet minutes away from All The Town's Amenities and the World-Class Attractions of Niagara On The Lake. A Lifestyle which suits those that appreciate the natural surroundings, with the convenience of a mere walk into the charming core of Fonthill. Explore nearby Wineries as your Neighbours & Niagara on the Lake with its charming shops, beautiful Perks and blooming Gardens. This one of a kind custom built bungalow, with its grand elegance, boasts over 5000 sq ft of Living space. The main level rooms share a tremendous amount of Natural Light and the views of the lush green surrounding grounds. The 2 car attached garage has direct access to the main level for convenience and functionality. The Lower Level is an entertainer's delight with a full kitchen, living, dining, and entertainment spaces with natural stone Fireplace, Sauna, and Hot Tub. A Laundry room on both levels, as well as a 4 car lower garage, add to this already stellar home. This home is extremely well cared for with an attention to maintenance. Metal Roof, 400 Amp Service, vertical heat exchangers for high efficiency and cost effectiveness. This lovely property is spectacular through each season and awaits your personal touches! (id:60365)
195 Taylor Street
London East, Ontario
This beautifully updated semi-detached home is available for immediate lease and offers a fantastic blend of comfort, space, and convenience. Situated in a central London location between Western University and Fanshawe College, with easy access to downtown, its perfect for students, professionals, or families. The main floor features a bright and modern kitchen with quartz countertops, a brand-new double sink and tap, a subway tile backsplash, updated cabinet hardware, pot lights, and a designer chandelier that enhances the natural light from the large windows. Over the last decade, the home has seen extensive updates and a fully finished basement that was renovated into an open-concept rec room with extra closet space. The basement also includes a stunning fairly new bathroom with a custom tiled shower, new vanity, toilet, and tile floors. The oversized backyard offers tons of space for outdoor enjoyment, and with the simple addition of a gate and a short fence section, it could be fully enclosed ideal for kids or dogs. The deck also provides storage space underneath, and the extra-long driveway easily accommodates 45 vehicles. To make your move even easier, the home will be freshly painted before you move in. Book your showing today. (id:60365)
1017 Rays Lane
Minden Hills, Ontario
Stunning Lakefront Viceroy Bungalow on Haliburtons Premier 5-Lake Chain - Welcome to this breathtaking 3-bedroom, 2-bathroom Viceroy bungalow offering 2,147 sq ft of beautifully renovated living space, perfectly positioned on a premium, unobstructed 150 ft lakefront lot. This home blends elegant design with the ultimate waterfront lifestyle in one of Haliburtons most coveted locations. Step inside and be captivated by the open-concept layout featuring soaring vaulted ceilings and expansive windows that frame panoramic lake views from all principal rooms. The heart of the home is a gourmet kitchen boasting quartz countertops, a large island, and a seamless flow into the formal dining room, which walks out to a lakeside deck perfect for entertaining or enjoying serene morning coffee. The Huge formal Livingroom overlooks the lake and is off the dining room - great for large family gatherings. Efficient Napoleon propane stove heats the entire house. The spacious great room is anchored by a Wood Burning Stove fireplace, creating a cozy, stylish space to relax, with another walkout to your outdoor oasis. The designer main bathroom off Master and main-floor laundry and 2nd full bath off 2nd foyer entrance, add both comfort and convenience. Outside, the professionally landscaped grounds feature lush perennial gardens, multiple decks, and a crib dock for direct water access. Driveway parks 5 cars. This rare offering sits directly on the Haliburton 5-lake chain, providing over 30 miles of pristine boating and adventure. Two marinas are conveniently nearby, along with local stores and quick highway access via a private laneway. Wake up each morning to stunning easterly lake views and the soothing call of loons. This property truly embodies tranquil lakeside living with refined style. (id:60365)
12 Swan Avenue
Pelham, Ontario
Modern Detached Home with In-Law Suite & Separate Entrance in Prestigious Fonthill community. Welcome to this stunning, modern 4+2 bedroom, 4-bathroom detached home in the highly sought-after Fonthill/Pelham area of Niagara Region. Featuring a double-car garage and parking for 3+ vehicles, this home offers luxurious living space plus a finished basement apartment with separate entrance that's perfect for in-laws or rental income potential. The main floor boasts a bright and open living room, formal dining room, private home office, and a designer kitchen with gas stove, stainless steel appliances, high-end lighting fixtures, designer paint, modern flooring, quartz counters, and abundant storage. Upstairs, youll find a versatile loft/family room that can also serve as a 5th bedroom. The primary suite isa true retreat with separate his & hers walk-in closets and a spa-inspired5-piece ensuite featuring a freestanding tub and glass shower. The finished basement offers 1+1 bedrooms, a full second kitchen, its own private laundry, a spacious family area, a 4-piece bathroom, and a separate side entrance. Family room walks out to large backyard perfect for entertaining, gardening, or adding a pool. Close to top-rated schools, parks, shops, cafes, golf courses, wineries, hiking trails, and the Meridian Community Centre. Easy access to Niagara Falls, St. Catharines, Hamilton, and the GTA. (id:60365)
45 Harnesworth Crescent
Hamilton, Ontario
Client Remarks Welcome to your dream home! This beautifully upgraded 3-bedroom semi-detached property blends modern elegance with everyday comfort. With over $70,000 invested in high-end finishes and thoughtful enhancements, this home offers a true turnkey experience perfectly maintained and ready for you to move in. Key Features & Upgrades: Hardwood Flooring Throughout Rich, timeless appeal and long-lasting durability across every room .Pot Lights, Smart Switches & Full Smart Home Integration Enjoy sleek, energy-efficient pot lights paired with smart switches throughout the home for modern convenience. This fully equipped smart home includes: Google Nest Smoke Detectors in every room for enhanced safety Yale Smart Locks on both the front and garage doors for keyless, secure entry Tankless Water Heater (Owned 2024)Endless hot water on demand for efficient, eco-friendly living - no rental fees. High-Efficiency Furnace & AC (Owned | AC 2023)Reliable comfort year-round no rental fees. Brand New Roof - 10 Year Warranty (2024) & Fresh Interior Paint (March 2025)Modern curb appeal and a fresh, clean interior aesthetic. Fully Renovated Washrooms (2025)Spa-inspired designs with quality finishes. Concrete Driveway, Sidewalk & Professional Landscaping (2023)Beautiful, low-maintenance outdoor spaces with a premium touch. New Washer & Dryer Daily convenience with brand-new, efficient laundry appliances. Every corner of this home reflects pride of ownership and careful attention to detail. Whether you're relaxing in the stylish living space or entertaining outdoors, this property is designed to impress. (id:60365)



