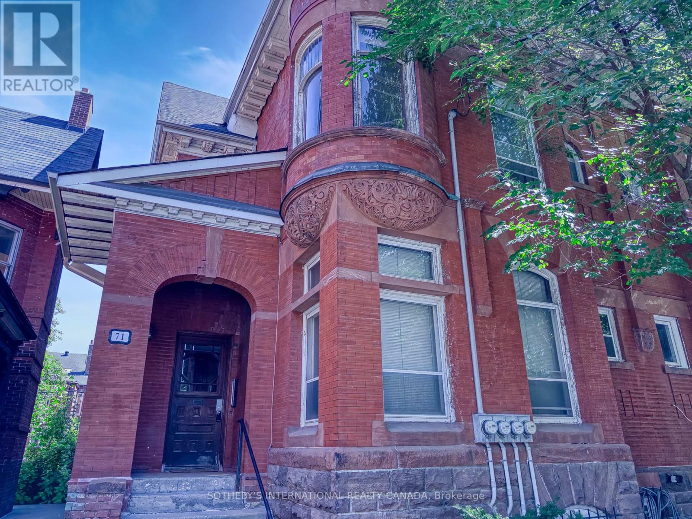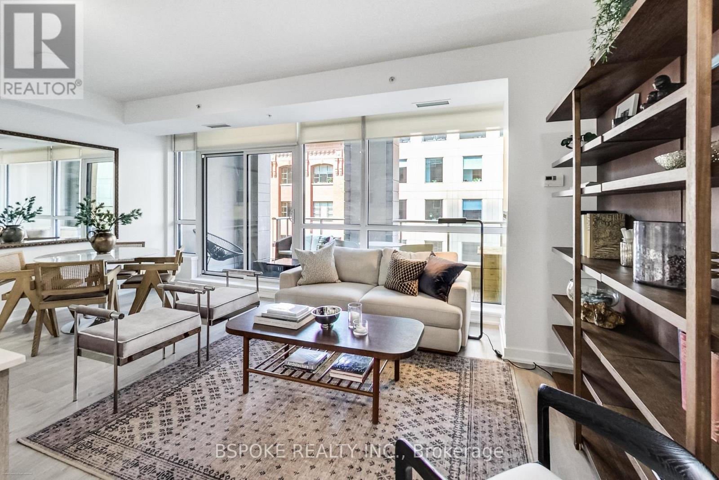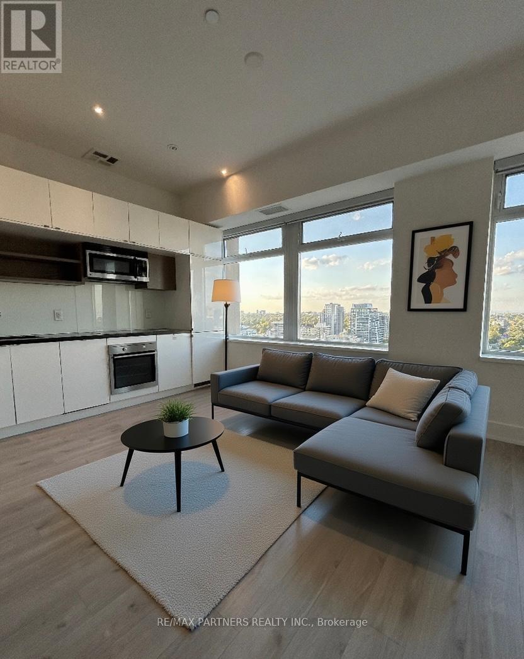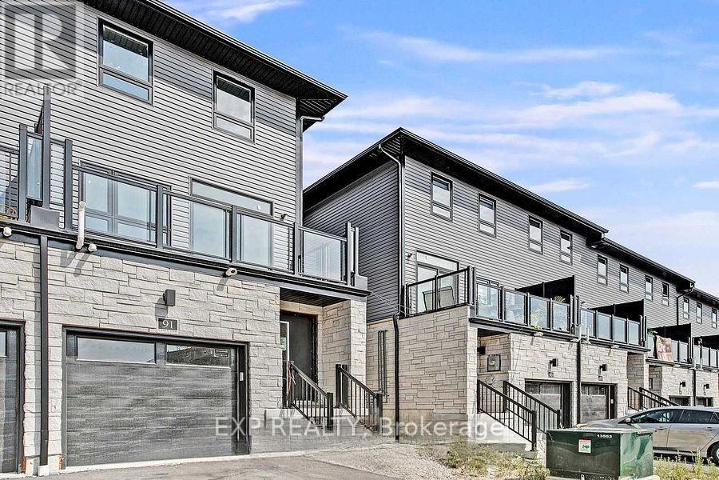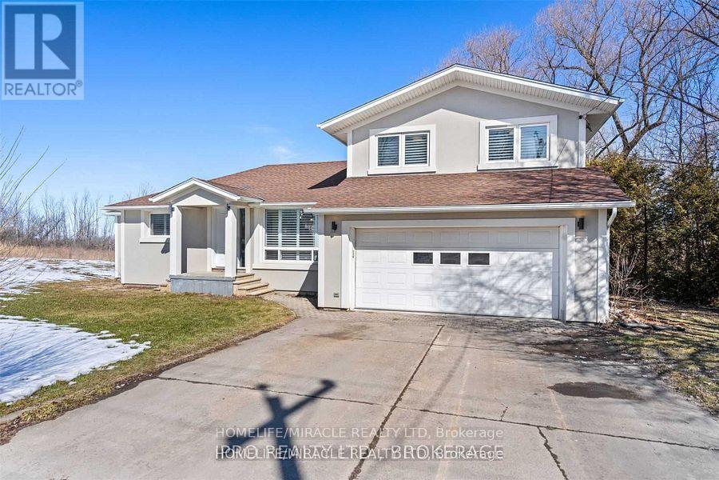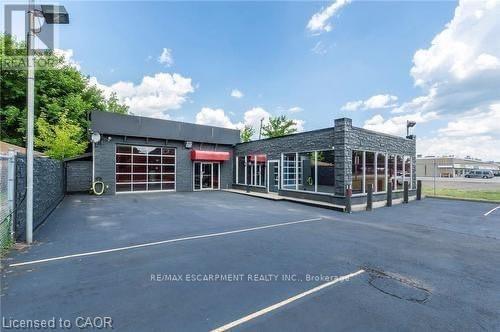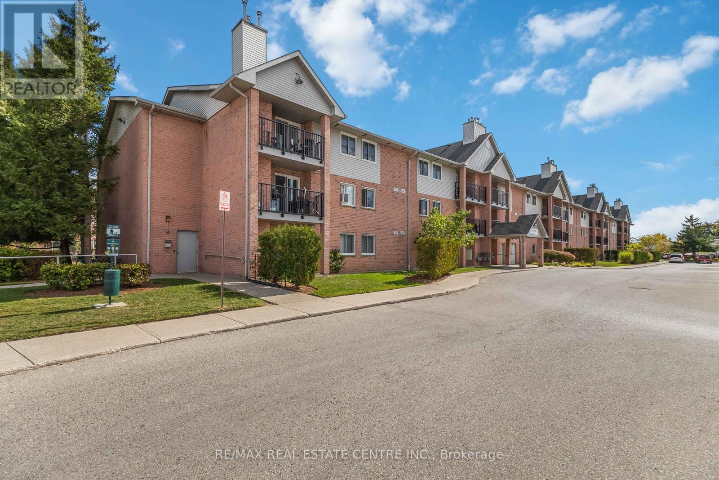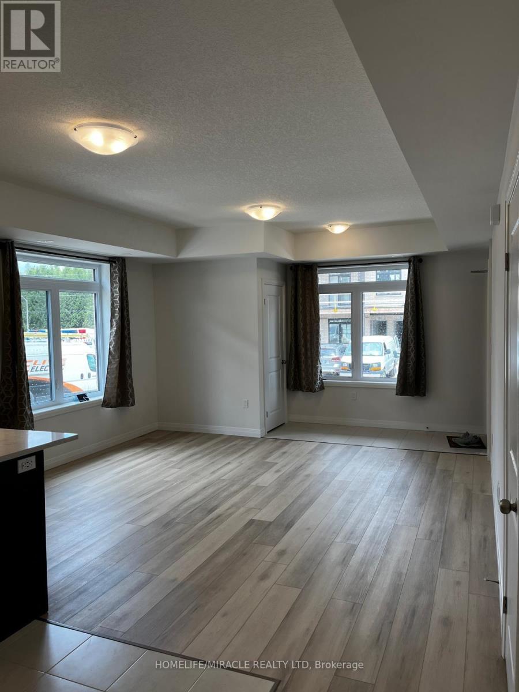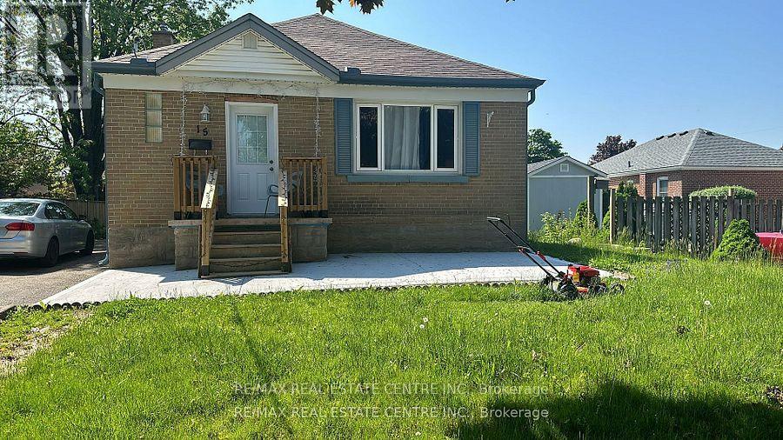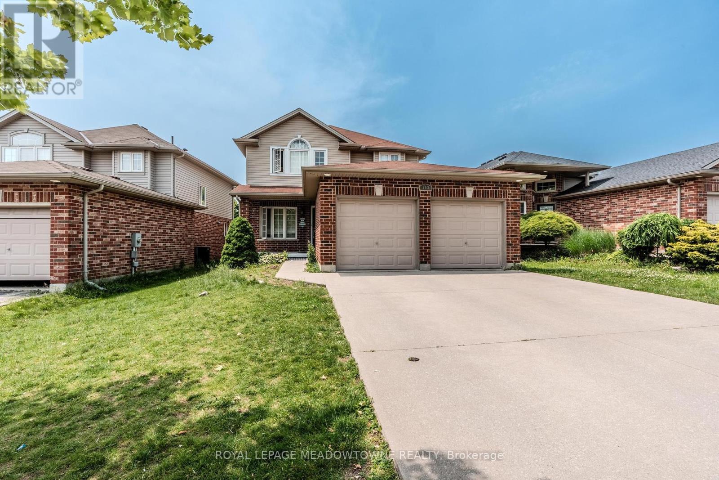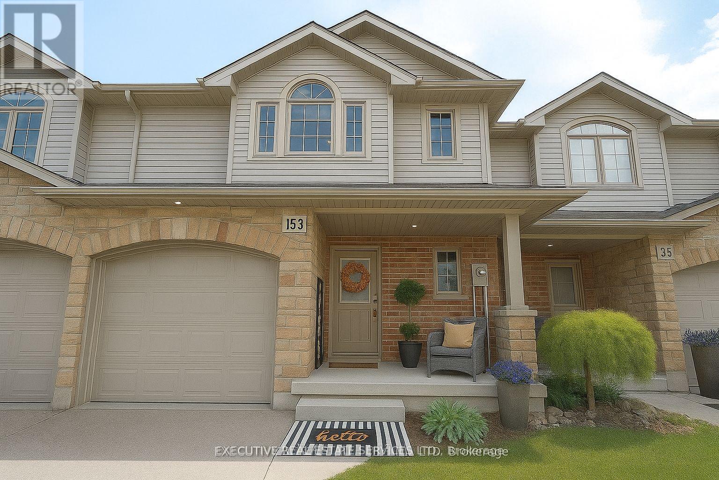3 - 71 Spadina Road
Toronto, Ontario
Welcome to your new home in one of Torontos most iconic neighbourhoods. This bright and well-proportioned recently converted to 3 bedroom suite at 71 Spadina Rd is ideal for 3 occupants seeking a balance of convenience, culture, and community. Just steps from Spadina subway station, youll enjoy effortless access to both the Bloor-Danforth and University subway lines, making commutes across the city seamless. St. George, Bloor, and Yorkville are all within walking distance, offering world-class dining, shopping, and entertainment. Perfectly positioned near top institutions, including the University of Toronto and George Browns Casa Loma Campus, as well as a selection of highly regarded public and private schools, the location is well-suited for students, professionals, and families alike. The Annex itself is vibrant and walkable, with an eclectic mix of cafés, restaurants, bookstores, and cultural venues, all set against tree-lined residential streets that balance the energy of downtown with the charm of a community feel. The building is well-maintained and offers a quiet, respectful atmosphere with a strict no-pets policy, making it an excellent choice for those seeking a comfortable and allergy-friendly environment. This is a rare opportunity to live in a spacious 3-bedroom apartment with everything Toronto has to offer right at your doorstep. (id:60365)
518 - 199 Richmond Street W
Toronto, Ontario
In a downtown market crowded with just another one-bedroom-plus-den, this suite stands apart. 199 Richmond St W is one of the rare buildings where short-term rentals are permitted within condo guidelines -- an option that changes the math for investors and anyone who values flexibility in the Entertainment District, where the event calendar never stops. This unit packs a lot into 724 sq ft: a fully enclosed den with sliding doors functions as a real second bedroom or quiet office, and two full bathrooms make shared living, hosting, or maximizing nightly rental rates practical. The kitchen is streamlined along one wall with built-in Miele appliances and a panelled fridge and dishwasher, leaving true space for living and dining; nearly nine-foot ceilings and a wall of windows open it up, and a covered, full-width balcony stays private and usable year-round. The primary bedroom offers natural light and a double closet. A pantry-style closet off the living area helps keep everyday clutter in check. Parking and a locker are included -- serious value in this location. Outside, Osgoode Station is minutes away; Queen and King West, Roy Thomson Hall, Rogers Centre, and standout restaurants are an easy walk. When you want calm, the building's green second-floor terrace, rooftop BBQs, gym, yoga studio, billiards lounge, and party rooms feel like real extensions of home. Here, your monthly fees deliver more: parking, storage, premium amenities, and the freedom to generate income in ways most downtown condos don't allow. For investors, professionals, or parents looking for a turnkey condo with strong rental potential, this is a rare opportunity to secure a revenue-smart home in the heart of the city. What makes this listing even more compelling? It's priced well below the average price-per-square-foot for both the building and the neighbourhood -- real value in today's market, with added upside for savvy buyers ready to ride the next upswing. (id:60365)
1701 - 111 St Clair Avenue W
Toronto, Ontario
Welcome to Imperial Plaza, an open 1+ den configuration with unobstructed north facing views for maximum sunlight located in midtown Toronto. Local amenities are suited for both young professionals and for families with a Longos grocery store at the base of the building for ultimate convenience. Amenities include an Indoor Pool, Squash, Gym, Game Room, Hot Tub, Party Room, Golf Stimulator, Theatre. Beautiful Landscaped Yard W/Bbq And 24Hr Concierge. TTC Station At Doorstep, 3 minutes to Yonge Subway, Cafe's And Restaurants, Shopping. (id:60365)
91 - 51 Sparrow Avenue E
Cambridge, Ontario
Modern 1,450 sq. ft. townhome featuring a bright, open-concept layout in a well-connected Cambridge community. The wide kitchen offers stainless steel appliances, granite countertops, a breakfast bar, and abundant cabinetry. An oversized living/dining area with pot lights walks out to a private balcony. Upstairs, the primary bedroom with ensuite is complemented by the convenience of in-suite laundry on the second level. Steps to Highland Shopping Centre (Zehrs, Canadian Tire, Shoppers, banks, restaurants), and close to schools, parks, and hiking trails. Move-in ready and designed for comfortable everyday living. (id:60365)
8357 Beaverdams Road
Niagara Falls, Ontario
Cottage in city, 100x500 feet deep lot, this beautiful 3 bedroom, 2 bathroom sidesplit home is perfect for families. Nestled on a 1+ acre lot, the property offers privacy and plenty of space. Featuring a bright open-concept layout, it includes: Two-tiered deck with walkouts from. the dining and family rooms Custom remote blinds in the dining area and California shutters throughout A double-car garage with six parking spaces and direct access through the house-Located near Lundys Lane and the QEW, enjoy proximity to FreshCo, Subway, Wendy's, and other amenities. Tenant Responsible for %75 of utilities (gas, hydro, hot water rental). Basement will remain vacant for owner's occasional use, once or twice a month, but owner will still contribute %25 of utilities. (id:60365)
577 Burlington Street E
Hamilton, Ontario
EXCELLENT MULTI USE OFFICE/TIRE/AUTO/SHOP OPPORTUNITY IN HIGH TRAFFIC AREA. Modern open concept 1,500 sqft showroom/office, renovated within the last 2 years with high end finishes. Heated 2 car, 708 sqft bay with 2x 12X10 door and 2 new car lifts. Zoned Industrial (M5) allows for many opportunities and multiple uses. Great tire shop location or other auto uses including car sales. Fenced secure lot. Storage containers if needed. Lot can accommodate 15+ cars. (id:60365)
25 - 140 Conway Drive
London South, Ontario
Bedrooms And 1 Bath Condo Close To All Amenities And The 401 Highway, Multiple Schools And Only A Short Trip To White Oaks Mall , Unit Featured Updated Bath And Kitchen, Laminate Style Hardwood Floors, Gorgeous Contemporary Style Electric Fireplace. , Walkout Thru Patio Doors Very Affordable For First Time Buyer, Empty Nester Or Investor Looking To A Safe Investment. One Of The Well Managed Condos Of This Age In The City. Major Updates To Common Area's With Newer Elevators, Ceramic Foyer Entrances, Fresh Attractive Broadloom Thru Out All Hallways And Finished With Attractive Brushed Nickel Hardware On All Suite Doors. (id:60365)
51 Thatcher Drive
Guelph, Ontario
Brand New End-Unit 3 Bedroom Condo Townhouse By Fusion Homes, Located In The Sought-After Solterra Community In Guelph! Main-Floor Suite Features An Open-Concept Kitchen And Great Room With Stainless Steel Appliances, Three Bright Bedrooms Offer Ample Closet Space And Two Full Bathrooms, Situated Near Parks, Schools, Shopping, And Transit; Minutes To Hwy 401, 2 Minutes To The University Of Guelph, And Under 10 Minutes To Guelph Central GO. Surrounded By Trails, Golf Courses, And Parks, And Close To Stone Road Mall, Walmart, Canadian Tire, Metro, And More. Includes One Parking Space. Move-In Ready. (id:60365)
132 Norwich Street E
Guelph, Ontario
Adorable circa 1875 build set on a generous and private 75' x 117' lot. The house is set on a hill and is surrounded by mature trees making this home all the more magical. Ideally located close to trendy downtown shops and dining, Speed River trails, the Go Station and a short drive to University of Guelph. The home has been lovingly renovated top to bottom and is perfect for first-timers and right-sizers. The chef inspired kitchen, complete with eat-in peninsula, gas stove, and new appliances grant easy and welcoming entertaining opportunities. Directly off the kitchen is the open concept dining and living rooms allowing for a functional and airy layout with 10ft ceilings. After dinner cozy up and enjoy the crackle of the wood stove while you relax in this welcoming space. 2 bedrooms off this area make for convenient sleeping quarters. A fully renovated bathroom with awe-inspiring walk-in glass shower completes this floor. The walkout basement is the definition of flex space in this house. An in-law suite, kids quarters, secondary entertaining space or even a potential rental income stream could be considered for this lower level retreat. Through the basement walkout, privacy abounds in the much desired greenspace that this property lends to you. With rolling hills, a large sun filled deck and a handy storage shed this property exudes charm and character! Updates: kitchen reno (23-24), furnace (25), ac (24), fencing (25), deck and stairs (24), windows/doors (24), appliances (23), washer/dryer (23), water softener (22). (id:60365)
Basement - 15 Chelsea Road
Kitchener, Ontario
Beautiful 2 Bedroom 2 Bathroom, Separate Entrance Basement Detached House for Lease! With Separate Laundry. Located in the heart of Kitchener, easy access to various amenities, including shops, restaurants, park, and public transportation options. Tenants Pay 40% of all Utilities. Enjoy Renting This Gem! (id:60365)
893 Bitterbush Crescent
London North, Ontario
Welcome to your dream home! This beautifully maintained 3 + 1 bedroom and 4 washrooms residence offers a perfect blend of comfort, style, and functionality. Nestled in a sought-after community, this property is ideal for families seeking space and convenience. Step into a bright and airy living room, perfect for relaxation or entertaining guests. The open floor plan seamlessly connects to the dining area, creating an inviting atmosphere for family gatherings. The well-appointed kitchen boasts stainless steel appliances, ample counter space, and modern cabinetry, making it a chef's delight. A cozy breakfast nook adds to the charm. The additional room can serve as a fourth bedroom, home office, playroom, or guest space, offering endless possibilities to suit your lifestyle. Enjoy your private backyard, perfect for summer barbecues or simply unwinding after a long day. The landscaped garden adds a touch of nature to your outdoor space. (id:60365)
153 Fairfield Drive
Stratford, Ontario
Beautifully upgraded townhouse in a desirable Stratford neighborhood with no house at the back, offering rare privacy and open views of green space. (Photos are virtually staged for visualization purposes.) This move-in-ready home features high ceilings and dimmable pot lights throughout the main floor and basement, creating a warm and inviting ambiance.The upgraded kitchen includes ceiling-height cabinetry, brand-new stainless steel stove and dishwasher, and a spacious layout perfect for both daily living and entertaining. Enjoy the elegance of hardwood flooring throughout and a curtain-free design that allows natural light to pour in.The finished basement includes a 3-piece washroom, providing extra space for guests, a home office, or recreation. Upstairs, the massive primary bedroom features a walk-in closet, while the other two bedrooms boast beautiful views of an open field.Garage includes built-in storage and is equipped with a rough-in for an electric car charger (previously had a Tesla charger installed). Driveway fits 2 cars with room for 1 more in the garage. Located just 5 minutes from Stratford Hospital, Walmart, and all major amenities, this is the perfect home for families or professionals seeking comfort, space, and convenience. (id:60365)

