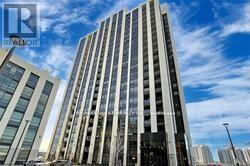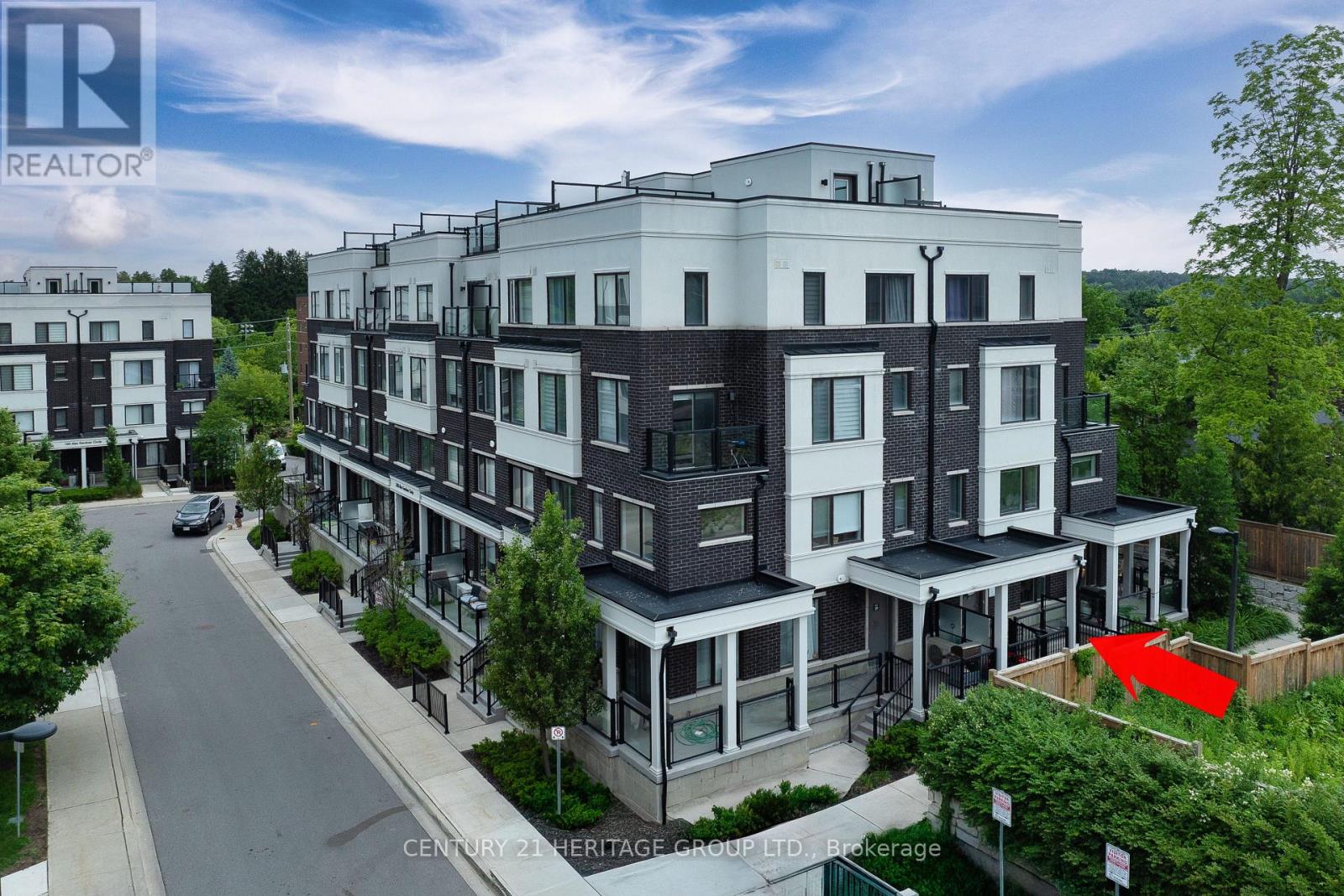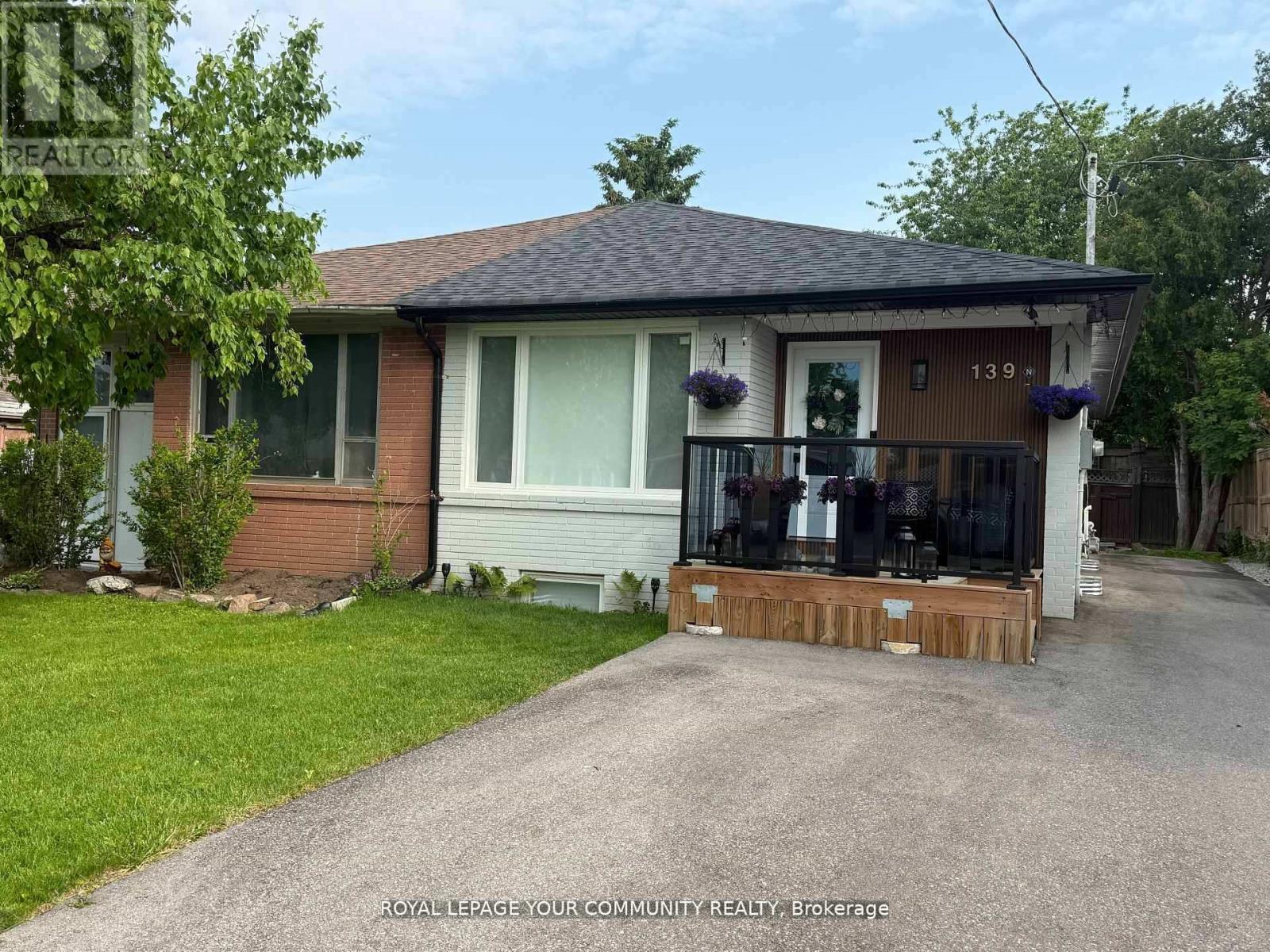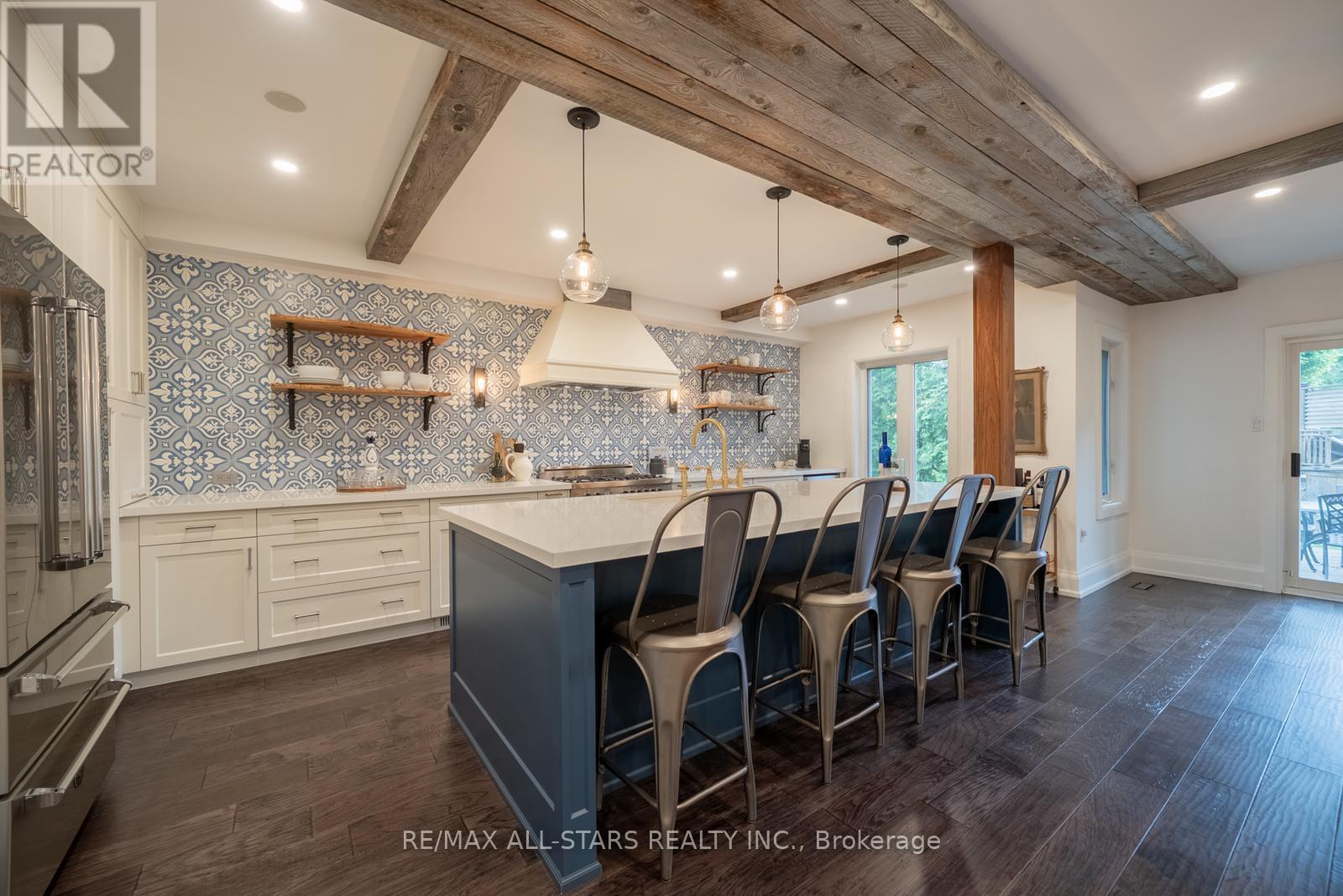301 - 9085 Jane Street
Vaughan, Ontario
Beautiful 1 Bedroom plus a den with 2 PARKING SPACES in luxurious Park Avenue Place. 552 sq. ft. plus a 50 sq. ft. finished enclosed balcony. Bright and spacious with floor to ceiling windows. open concept. Chef's kitchen with center island. Quartz counter tops. Stainless steel appliances. Undermount sink. Roof top terrace. 24 hour concierge. Great location. Across from Vaughan Mills shopping center. (id:60365)
2006 Wilson Street
Innisfil, Ontario
This home offers a perfect blend of comfort and convenience. The main floor features an open-concept layout with 9-foot ceilings, a spacious kitchen, and a convenient laundry room with direct garage access. Step outside to a backyard oasis complete with a gazebo, shed, pergola, and deck, all backing onto a serene ravine. The primary bedroom includes an upgraded washroom with a glass shower and two sinks, along with two closets. Enjoy being just minutes away from local stores, schools, parks, and the beach. (id:60365)
2 Purdy Lane
Georgina, Ontario
Welcome To 2 Purdy Lane, A Charming Spacious 3-Bedroom + Den, 2-Bathroom Home Just Meters Away From The Stunning Shores Of Lake Simcoe. Custom Addition With Permits Completed In 2006. "Enjoy Complete Privacy With The Only Driveway On Purdy Laney-Your Very Own Resort-Like Retreat With No Cars Ever Driving By."Surrounded By Pristine Nature The Exclusive Lavish Resort-Like Estate Is A Unique Home With Ample Space For Guests And Family. Boasting A Breathtaking Vista Of Lake Simcoe With Access To A Spectacular Private Beach, Summers Will Never Be The Same, Don't Miss Your Chance To Own A Slice Of Waterfront Living In Beautiful Keswick! Enjoy The Sun Flickering On The Water During The Day And Breathtaking Sunsets In The Night While Hosting Friends And Family. Standing Tall And Commanding Respect This Home Is Situated In An Idyllic Country Setting On The Best Coveted Exclusive Spot On Purdy Lane.With Country Spirit & City Charm Come Home To Your Special Refuge And Discover Your Next Chapter On 2 Purdy Lane.With Steps Away To Lake Simcoe And Short Distance To Marinas, Parks, Top Schools, Shopping, Restaurants, And Hwy 404 Getting Anywhere Is A Breeze.This Is A Rare Opportunity To Secure A Home That Combines Style, Function, And Future Value. A True Lifestyle Investment You Can Feel Confident About... (id:60365)
Basement - 61 Cardinal Crescent
Newmarket, Ontario
Beautiful & Spacious Furnished 1-Bedroom Basement Apartment Prime Newmarket Location Bright, clean, and fully furnished 1-bedroom basement apartment in a quiet, desirable neighbourhood. Walking distance to Upper Canada Mall, grocery stores, and all amenities, and just minutes from Southlake Regional Health Centre, perfect for medical staff or professionals looking for comfort and convenience. (id:60365)
Upper - 63 Mindy Crescent
Markham, Ontario
Bright & Spacious 4 Bedrooms Home (Upper Floor Only) In High Demanded Middlefield Community. Renovated Top To Bottom. Spent Thousand $$$ In Upgrades. Hardwood On Main & 2nd Floor. Kitchen With Quartz Counter Top. Main Floor Laundry. Top Ranking Middlefield School. Close To All Amenities Such As Walmart, No Frills, Costco, Sunny Supermarket, Home Depot. Mins To 401/407. Walking Distance To Transit, Schools & Parks, Church,Mosque,Temples, Shopping. 02-Parking Included. (id:60365)
339 Thomas Cook Avenue
Vaughan, Ontario
Feel The Amazing Energy Once You Step In! This Exquisite Sunken Madison Home In Patterson Features The Thompson Floor Plan,Offering 3,894 Sq Ft Of Luxurious Living.With An Elegant Facade And Vibrant West-Facing Setting, The Grand Entry Boasts 18-Foot Ceilings. The Second Floor Structure Is Solid Concrete Where Stunning 24X24 Porcelain Tiles Are Laid Throughout, While Bedrooms Have Cozy German Waterproof Laminate Flooring. The Scavollini Kitchen,With Blue Caesar stone Countertops And High-End Appliances, Overlooks A Landscaped Backyard. The Third Floor Hosts Four Bedrooms, Including A Master Suite With A Luxurious 5 Piece Ensuite. The 3rd & 4th Bedroom Share A 3PC J&J Bathroom. The Flex Room Adds Additional Space ForBedroom/Playroom. The Laundry Is Conveniently On The 3rd Level With B/I Cabinets & Sink. Stainless Steele & Glass Railings Gives The Homes A Timeless Feel.Recent Updates (2022) Include A New Roof, New Front Door, New A/C, New Backyard Landscaping & Remodeled Bathrooms. This Property Offers A Perfect Blend Of Luxury, Comfort & Practicality. (id:60365)
341 - 11750 Ninth Line
Whitchurch-Stouffville, Ontario
Welcome to 9th & Main Condos + Towns by Pemberton Group, built in 2023. This bright & inviting condo offers 1,290 s.f. of thoughtfully designed living space, featuring 2 spacious bedrooms, a full-size den, 2 luxurious full bathrooms, walk-in closets & a stylish powder room, totaling 3 bathrooms. This suite perfectly balances comfort & sophistication w/soaring 9-foot ceilings & premium 8 7/8 luxury vinyl plank flooring ?owing seamlessly throughout. The sleek, chef-inspired kitchen is a show stopper w/upgraded high-end appliances, including a built-in oven, gas cooktop, built-in dishwasher, a handless vacuum sealing drawer, a built-in microwave/convection drawer & a showpiece hood fan. More upgrades include beautiful Calcutta backsplash, Caesar stone countertops, a two-sided Waterfall center island w/a large stainless steel undermount sink, all upgraded hardware, upgraded soft-close cabinetry, & ample storage, all adding to this high-end appeal kitchen. Step outside to your expansive TERRACE, SPANNING NEARLY 500 sq ft (value 40K), complete w/a gas BBQ hookup and water access for your plants ideal for entertaining or relaxing. Enjoy the convenience of **2 PARKING SPOTS**(value $60K), and a LOCKER ON YOUR FLOOR & a Smart Suite Latch door lock feature to further elevate your everyday living experience. Exceptional building amenities include a grand lobby, 24-hour concierge & security, a gorgeous breezeway, golf simulator, multi-functional fitness centre, steam room, theater, library, media lounge, party room with pool table & kitchen, boardroom workspace, children's room, a pet wash station, & guest suites. Located in the vibrant heart of Stouffville, just 3 minutes to the GOTrain, with easy access to Hwy 404 & 407, this residence offers the perfect blend of urban convenience and natural beauty. MAINTENANCE includes Rogers internet & cable. **Please note that this home has been virtually staged. (id:60365)
27 - 200 Alex Gardner Circle
Aurora, Ontario
Welcome Home To This Rarely Offered 3-Bedroom Main Floor Corner Townhome With A Private Gated Entrance And Large Wrap-Around Porch --Feels Like A Semi! *Walk Right Into Your New Home With Minimal Stairs For Ultimate Convenience. *This Bright And Spacious Condominium, Built By The Highly Reputable Treasure Hill, Offers The Perfect Blend Of Comfort And Style. *Enjoy A Cozy Morning Coffee Or Unwind At The End Of The Day On Your Oversized Private Terrace. *Featuring 9-Foot Ceilings And Sleek Laminate Flooring Throughout, This Home Is Designed To Impress *The Modern Kitchen Showcases Stainless Steel Appliances, Quartz Countertops, A Large Center Island, And Custom Cabinetry Offering Ample Storage In A Functional Open-Concept Layout with Heated Floors on Main Level *A Beautiful Stained Oak Staircase Adds A Touch Of Elegance And Warmth *The Generously Sized Primary Bedroom Includes A 3-Piece Ensuite Bathroom And Double Closets. *Two Additional Bedrooms Provide Ideal Space For Family, Guests, Or A Home Office. *Located Conveniently Near The Stairs To The Underground Garage, This Unit Includes One Parking Space And An Adjacent Storage Locker For Easy Access. *Outdoor Visitor Parking Is Also Available For Your Guests. *Set In A Highly Sought-After Neighbourhood, Youll Enjoy Seamless Access To The Entire GTA. *Just Steps Away From The Aurora GO Station, Yonge Street, VIVA Transit, Shops, Restaurants, Dollar Store, Parks, Highly Rated Schools, And More. *Do Not Miss This Rarely Available Opportunity To Own A Stunning Ground-Level Townhome With Exceptional Features And Location! (id:60365)
139 Septonne Avenue
Newmarket, Ontario
Fully renovated top-to-bottom in 2024. Fantastic opportunity for investors (Income generating property)... "Tenants to be assumed" ..Very bright 3 bedrooms, 1 bath and 1 powder room on main floor. 2 bedrooms and full washroom in the basement. Long driveway (4 parking). Beautiful kitchen with glassy cabinetry, quartz countertop, massive island. 2 sets of stainless steel appliances and 2 separate laundry rooms (main & basement). Walk-out to a large deck in the backyard. Plenty of natural light and large windows. Fantastic outdoor space for entertaining and relaxation. The house is located within walking distance to public transit, schools, grocery shopping and Upper Canada Mall. It is just a short drive to shopping malls, Hwy 404 & Hwy 400. "Co-op commission reduced to 1.5% if the property is shown by the listing agent." (id:60365)
#bsmnt - 31 Begonia Crescent
Brampton, Ontario
LOCATION / PRICE/ FULLY FURNISHED/LEGAL BASEMENT WITH SEPARATE ENTRANCE! Walk to Brampton public transport( Van Kirk Route # 24 ),park , plaza.410 @ 5 minutes, and mount pleasant GO @12 minutes by car. One bedroom, open kitchen with family room ! Ensuite laundry and brand new 3 piece washroom ! Lots of storage and large windows !One ASSIGNED drive way parking ! Internet available! PLEASE DO NOT MISS ! WILL NOT LAST LONG !! (id:60365)
150 Park Drive
Whitchurch-Stouffville, Ontario
150 Park Drive offers the perfect blend of style, comfort, and location in one of Stouffvilles most desirable neighbourhoods. The open concept main floor features a spacious foyer and a gorgeous renovated kitchen with upscale appliances, custom cabinetry, and an oversized island. Designed for both everyday living and entertaining, the kitchen flows seamlessly into the living and dining areas, creating a bright and inviting space for family and guests. Upstairs, the primary suite is a private retreat with a luxurious ensuite bath and ample closet space, while three additional bedrooms and a full bathroom provide plenty of room for the whole family. The fully finished basement includes a charming in law suite, ideal for extended family, guests, or a home office. Step outside to an expansive backyard with a stone patio and room for a pool, perfect for summer gatherings or quiet evenings at home. Located just steps from Memorial Park and historic Main Street, enjoy easy access to boutiques, cafes, restaurants, and community events. Excellent schools, beautiful parks, and scenic trails enhance the appeal of this vibrant, family friendly community, making this home a truly exceptional opportunity for modern living in Stouffville. (id:60365)
202 - 171 Marycroft Avenue
Vaughan, Ontario
This versatile office space located in the high demand area of Pine Valley Business Park offers four private offices, a spacious open area for collaboration, and a kitchenette. This second floor unit has the ideal layout for a variety of businesses providing both privacy and an open, functional work environment. Ample natural light and a professional setting make this an excellent choice for your business. Proximity to major highways ensures easy access for both your clients and employees. (id:60365)













