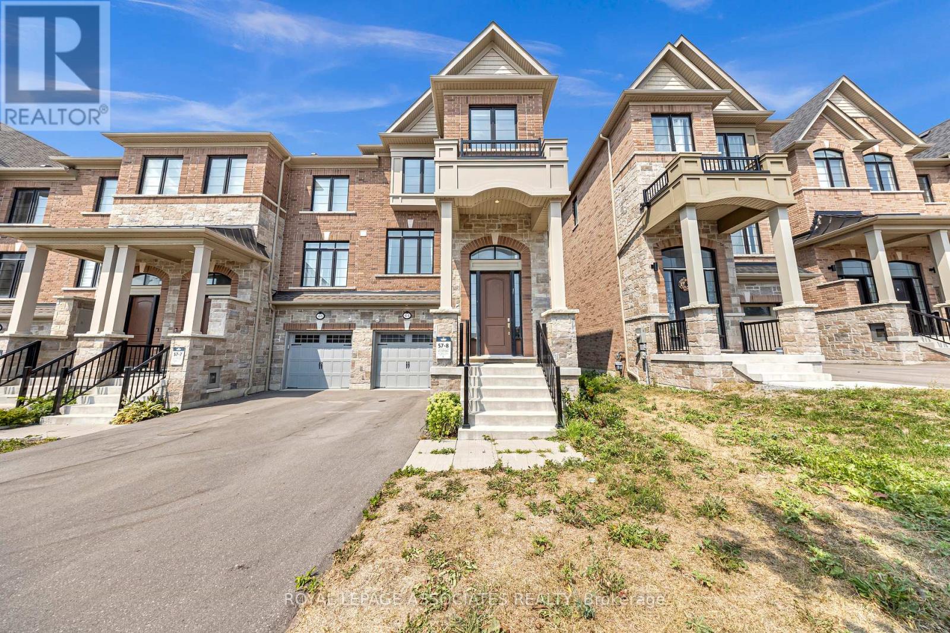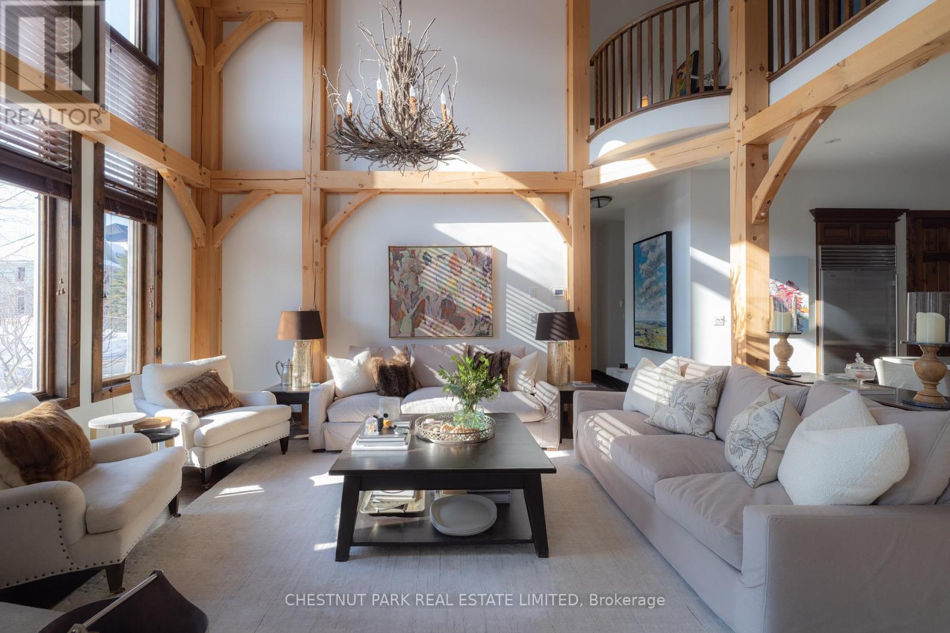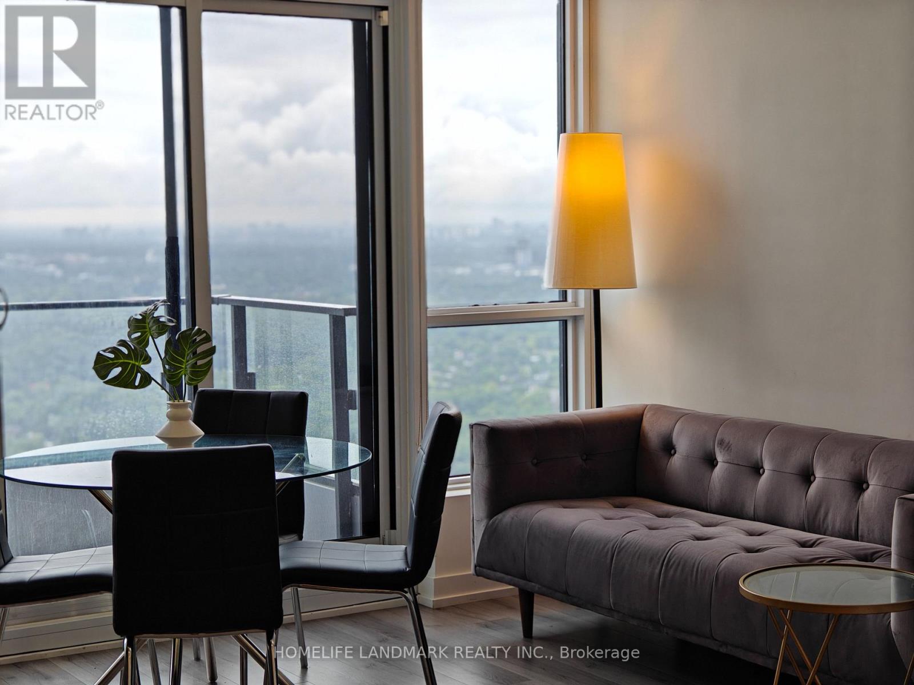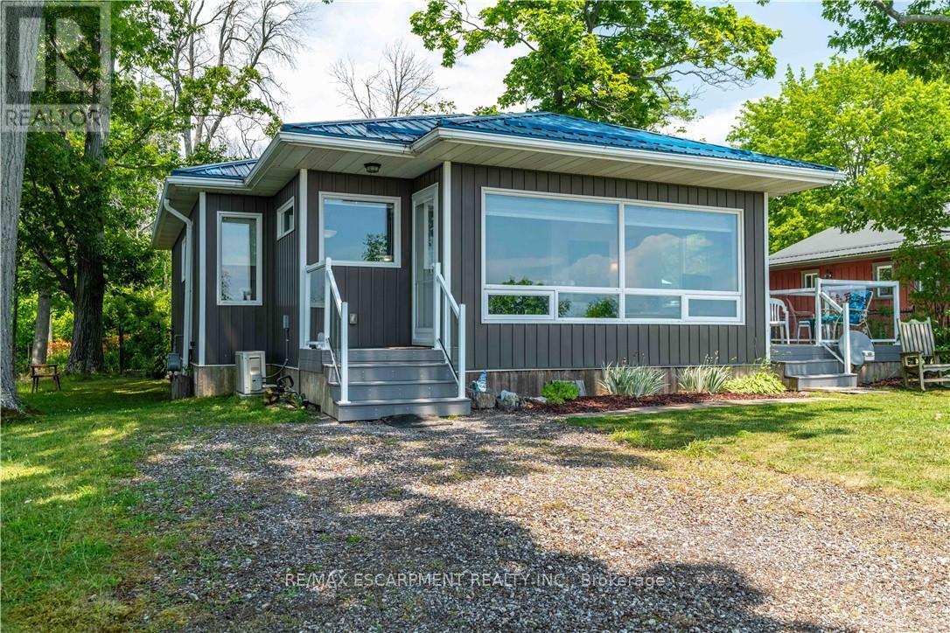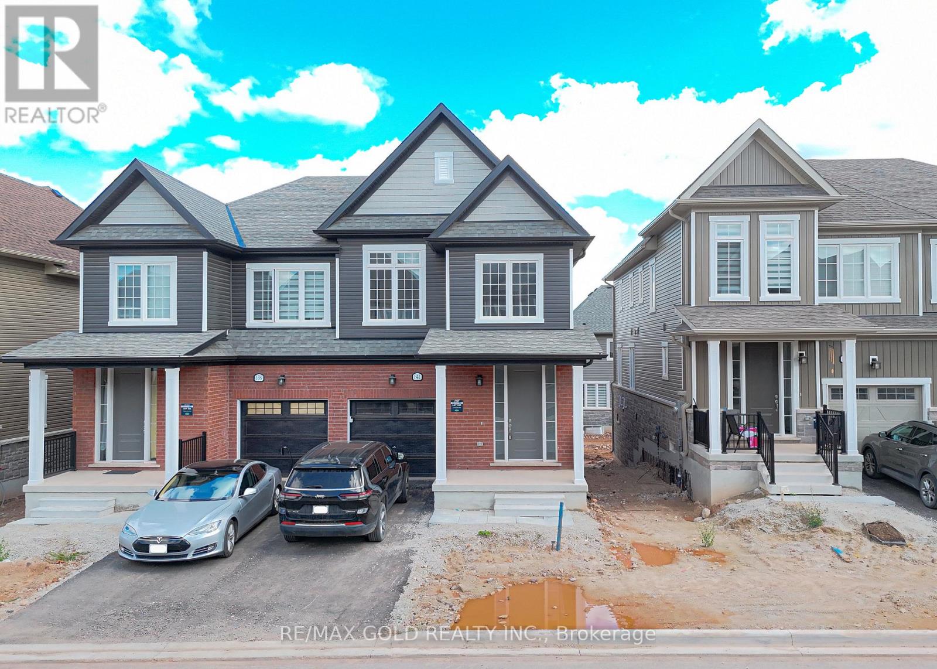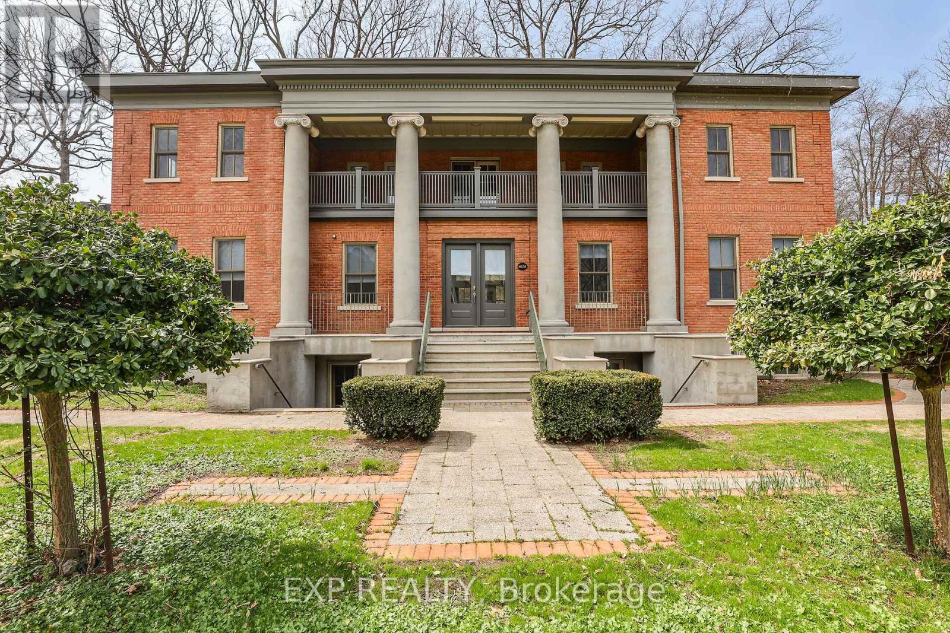44 Elkington Crescent
Whitby, Ontario
Large Driveway, END unit no sidewalk Can Park Easily 2 Vehicles Plus single Garage Parking. Hardwood Flooring On Main Floor. Oak Stairs. Quartz Countertop. Open Concept. Walking Distance To Shopping, Park, Trails And Public Transit. Close To Schools. 3+1 Bed With 4 bath Layout. Additional Bedroom Can Be Used As A Living Room Also With balcony. A Community Where You Can Grow Too. (id:60365)
146 National Drive
Blue Mountains, Ontario
Welcome to the Orchard!! Highly desirable, upgraded St. Anne model and only the 2nd St Anne model to be available in the last 14 years. Total of 4462 sq ft with 3011 sq ft above grade and another 1451 sq ft recently finished in the lower level. Fully upgraded, luxury chalet with an impressive, open concept, double height great room featuring a wood burning fireplace, Douglas Fir wood beams and views of the ski hills. Exquisite chef's kitchen featuring large centre island, Subzero fridge/wine fridge, luxury Bertazzoni range, induction cooktop and Viking range hood. A nice sized dining room and a bonus den with its own gas fireplace finishes off the already impressive main floor and makes it even more desirable for entertaining guests. Interior design by Aspen & Ivey, this spectacular home features custom upgrades and incredible attention to detail throughout. Upstairs you will find a large principle bedroom with a 5 piece ensuite bath and its own balcony with a spectacular view of the ski hills only a stones throw away. A 2nd bedroom has its own ensuite and you have bedrooms 3 and 4 complimented by a jack and jill bathroom at the end of the hall. The recently finished lower level is impressive with a new rec room for watching movies, a great ski tuning/ bike room, a 5th bedroom, a cold plunge, and a luxurious bathroom with steam shower perfect for guests. Beautiful, well maintained backyard with a new modern sauna. Impressive Home inspection available on request. AAA location. Only minutes to Craigleith, TSC, Alpine, Northwinds Beach and the Blue Mountain village. Arguably one of the finest homes in the development, perfect for the family who doesn't like to compromise. (id:60365)
5405 - 395 Bloor Street E
Toronto, Ontario
he luxurious lifestyle of the new elite has now begin! Fully furnished model suite , just bring your luggage and save the moving cost and time to buy the furnitures!!One of the best views in the building, showcasing the finest cityscape! It comes equipped with a full set of high-end furniture, including some kitchen appliances and a coffee machine, ensuring you can move in without any worries! Den can be second unit to live as well! (id:60365)
303 - 55 Ann O'reilly Road
Toronto, Ontario
One Bedroom With One Full Bath, Open Balcony, 9Ft Ceiling, One Parking, Large Locker On The Same Floor, Open Kitchen With Granite Countertop, Indoor Swimming Pool, Whirlpool, Steam Rm, Theatre, Yoga, Fitness, Library, Billiards, Party Rm, 24 Hrs Security, Visitor Parking, Terrance & Bbq On The Same Level. Close To Subway, Go, Fairview Mall, 404/401. All Utilities. (id:60365)
602 - 5 Mariner Terrace
Toronto, Ontario
Stunning Sun-Filled 2 Bedroom + Den | Breathtaking South Lake & East CN Tower Views | 1280 SqftWelcome to this beautifully furnished 2-bedroom + den, 2 full bathroom condo offering spectacular south-facing views of the lake and east-facing views of the CN Tower. Spanning 1,280 sqft, this spacious corner unit is bathed in natural sunlight and features tasteful, high-quality furnishings throughout. Motorized Blinds.Den with Door: Perfect as a third bedroom, nursery, or private office.Fully Furnished: Move-in ready with elegant decor and two king-sized beds.Primary Bedroom: Features a custom-built closet and luxurious ensuite bath.Modern Kitchen & Open Concept Living Area: Ideal for entertaining and everyday comfort.Location Highlights:Steps to Sobeys, Rogers Centre, TTC & Union Station. Walking distance to King West, CN Tower, Ripleys Aquarium, Harbourfront, restaurants, bars, and the beach. Close to schools and a community center. Building Amenities (30,000 Sqft Super Club):Squash courtsFull-size basketball courtBowling alleyIndoor pool, hot tub & saunaGym & yoga studioTheater & party roomsWiFi lounge & BBQ areaTennis court & dog parkLive in luxury and convenience with world-class amenities at your doorstep! (id:60365)
2399 Lakeshore Road
Haldimand, Ontario
WATERFRONT DELIGHT! Rare opportunity to own custom built, fully winterized open-concept bungalow, complete with gas stove and electric baseboard heating, Heat pump AC and spray-foam insulation with unobstructed panoramic views of the beautiful blue waters of Lake Erie directly from living room comforts. PLUS this property includes OWNERSHIP of waterfront sandy beach and private staircase to access. The pleasure of owning these 2 lots separated only by a municipal road is now presented. Fully winterized home built 2015 on generous landscaped lot complete with shiny steel roof, fenced rear yard, TREX deck (10'X10'), Auxiliary shed attached to home (10' x 4.9') and detached garden shed (8'X6'). At about 935 sqft, this home has it all - the joys and ambiance of waterfront living - sunning, lounging, swimming, boating, canoeing, paddle-boating - the choice is yours! Here are all the conveniences of a 10 year old home, lots of room for easy living, sleeping and peaceful living. Wooded area directly adds to privacy, perennial gardens enhance the serenity. Home is immaculately maintained with crisp white walls, vinyl flooring, ship-lap pine ceilings. Custom blinds, HRV system for healthy living, fully furnished and decorated - being sold with most contents. 2000 gallon cistern has just been topped up, 2000 gallon septic holding tank has just been serviced. 100 amp breaker electrical panel, natural gas service for central stove-fireplace, cookstove, hot water heater (owned). No rentals here! Just minutes to services, amenities and a comfortable drive to larger city centres. (id:60365)
52 Sentinel Lane
Hamilton, Ontario
Stunning, Modern Style Townhouse In The Quiet Neighborhood Of Hamilton. This Thoughtfully Built House Has 3 Decent Size Bedrooms & Four Washrooms.Main Floor Greets You With Room Size Den & Washroom. Den Is Ideal For Those Who Are Working From Home To Make It Office Or Convert Into A Recreational Rooms.Main Floor Has Powder Room & Access To Garage From Inside. Spacious Middle Floor Offers Living, Breakfast Area & Modern European Style Kitchen With Quartz Counter Top, Upgraded Kitchen Cabinets & Hardware. Large Windows Provide Sufficient Natural Light Thorughout. Upper Floor Has 3 Bedrooms & Laundry. Master Bedroom Has Walk In Closet & 3 Piece Ensuite. (id:60365)
141 Molozzi Street
Erin, Ontario
Brand new 4-bedroom semi-detached home nestled in the heart of Erin. This inviting residence offers a perfect blend of comfort and convenience, featuring a spacious open-concept layout with hardwood floors and ample natural light throughout. The main floor boasts a modern kitchen with stainless steel appliances, ideal for culinary enthusiasts. Upstairs, you'll find three well-appointed bedrooms, including a serene master retreat. This home offers a wonderful opportunity for peaceful living. NO SIDE WALK! Don't miss out on making this your new home sweet home!" NO SIDE WALK! (id:60365)
6638 Calaguiro Drive
Niagara Falls, Ontario
Nestled in one of Niagara's most prestigious neighborhoods, Calaguiro Estates, this expansive estate offers a perfect blend of elegance, privacy, and endless potential. Situated on just under a 1-acre lot adorned with an abundance of mature trees and a lush Carolinian forest backdrop, this property provides a serene retreat minutes to Niagara-on-the-Lake and Niagara Falls. Recently renovated in 2025, this grand Charleston-style home was custom-built by Barber Homes, featuring timeless Greek Revival architecture with modern upgrades. Discover this stunning 7-bedroom, 5-bathroom home designed for ultimate comfort and functionality. The upper level features 5 bedrooms, an office space, and 3 full bathrooms, providing ample living space. The fully finished basement with two separate walk-up entrances is enhanced with 2 spacious additional bedrooms, a large family room, and full bathroom, perfect for extended family, multi-generational living or potential rental income. Heated flooring (rough-in) in basement. This stunning kitchen, laden with quartz countertops and new appliances, serves as the heart of the home, designed for both intimate family gatherings and large-scale entertaining. Towering 10' ceilings and expansive windows create a bright, airy ambiance throughout. With ample lot size, this property also offers the rare opportunity to build a secondary dwelling, ideal for a guest house, in-law suite, or additional rental income. Enjoy being in close proximity to the QEW, theatres, world-class wineries, numerous golf courses, and the natural beauty of Niagara Falls. Experience the unique charm of this exceptional home...Book your private showing today!! (id:60365)
22 Brown Street
Erin, Ontario
Get Ready To Fall In Love With This Beautiful, Brand-New 4-Bedroom, Semi-Detached Home In The Charming Community Of Erin! Whether You Are Upsizing Or Downsizing, This Picturesque Town Is Peaceful & Charming With Great Schools, Community Centres, Breathtaking Trails / Parks, And Other Amenities! This Property Is Ideal For First-Time Home Buyers And Families! Spacious And Luxurious Living Space. Boasting Stunning Upgraded Finishes And Ample Room For Your Ideal Lifestyle! Soaring Ceilings, Generously Sized Bedrooms, Natural Light Throughout The Home! Upgrades Include But Are Not Limited To: Upper Floor Laundry, Smooth Ceilings, Oak Staircase, Enhanced Flooring With Premium Material & Staining. Ask For the Full List Of Upgrades! No Sidewalk Adds For Extra Car Parking! Garage Access From Inside, Family Oriented Neighborhood! (id:60365)
63 Carrick Avenue
Hamilton, Ontario
Welcome to 63 Carrick Avenue! Timeless Character in a Spacious 2.5-Story Home with Loft and Detached Garage. Full of warmth and original charm, this property offers generous living space, rich character details, and a versatile layout ideal for a range of lifestyles. Featuring three spacious bedrooms plus a bright third-floor loft, this home retains its historical appeal while providing everyday functionality. The main floor showcases original hardwood flooring and detailed wood trim, with ornate pocket doors leading from the living room to the formal dining room and an elegant original staircase anchoring the space. Exposed brick accents throughout the home add unique texture and visual interest. A thoughtfully updated kitchen blends seamlessly with the homes character, while a main floor half bath adds convenience. The second level includes three bedrooms, sunroom at the rear and a full bath with clawfoot tub. The bonus loft space above offers the perfect retreat, studio, or workspace. The unfinished basement, accessible also from a separate side entrance, includes laundry and excellent potential for additional storage or workshop space. Outside, enjoy a spacious yard, detached garage, and shared driveway parking. Important infrastructure improvements include updated roof shingles, newer furnace, updated water line, and breaker panel. This home is a rare find, filled with preserved character and craftsmanship thats becoming harder to come by. A must-see for those who value quality details and timeless style! Don't miss out!! (id:60365)
21067 Conc 9 Road
South Glengarry, Ontario
Not your average cookie-cutter flip this is a true, hand-built 3-bedroom(As per MPAC) log home, sold as-is, where-is. It needs work, but for the right investor or DIYer, its a rare chance to unlock serious upside. With authentic log construction, and undeniable character, this property is begging to be transformed into a premium short-term rental, rustic retreat, or high-margin resale. No frills, no fluff just raw potential and a blank slate for someone who knows how to capitalize. Opportunities like this don't come around often and when they're gone, they're gone. (id:60365)

